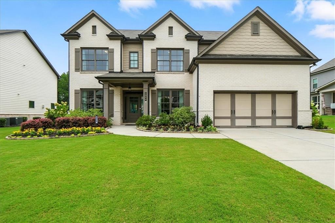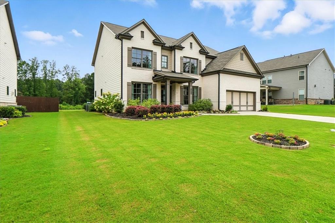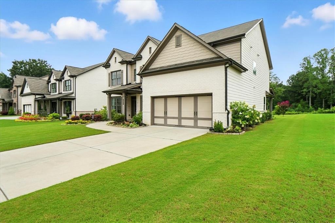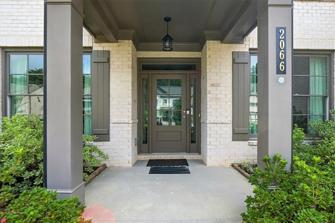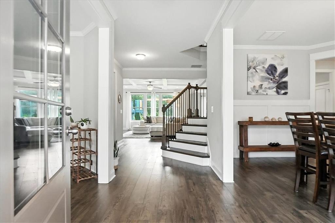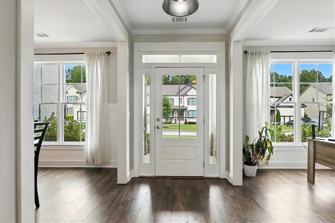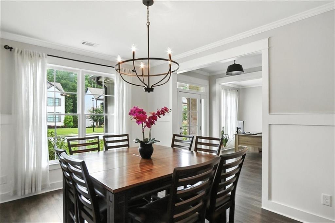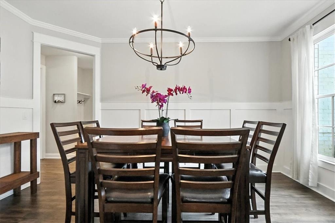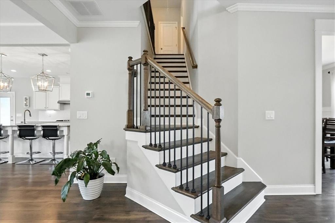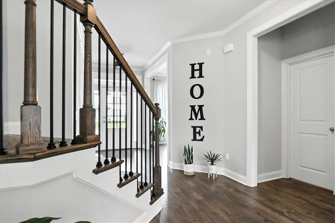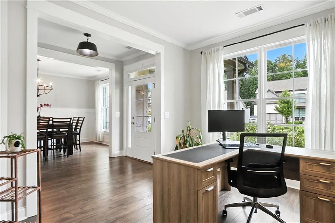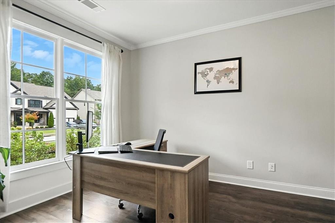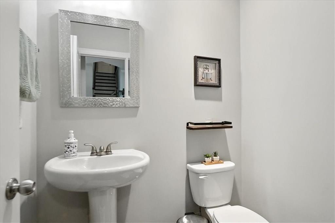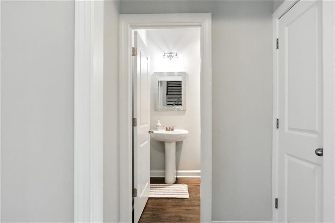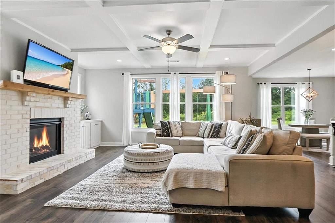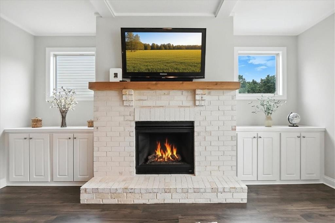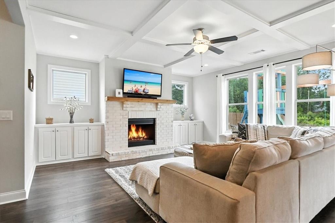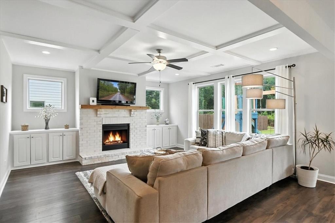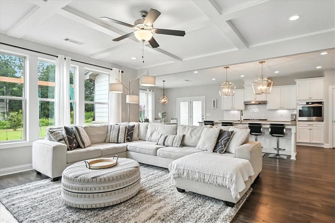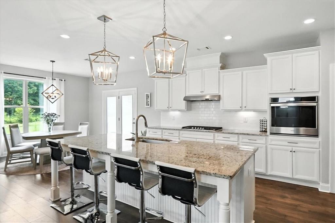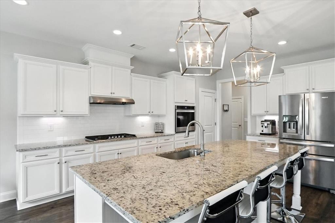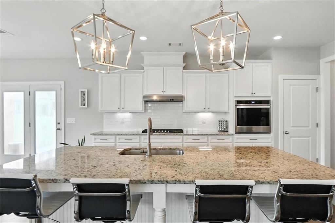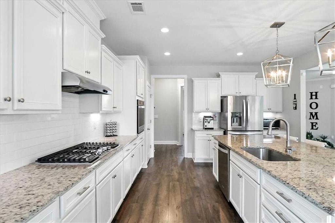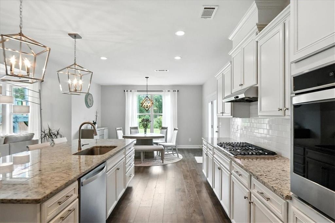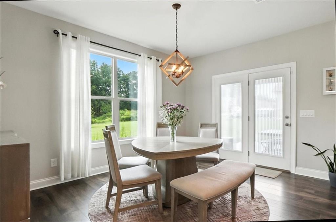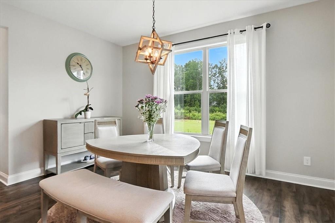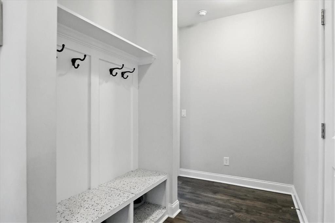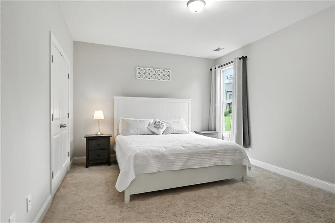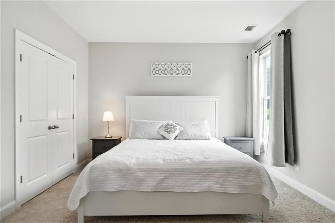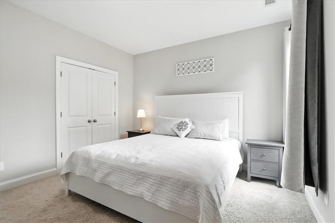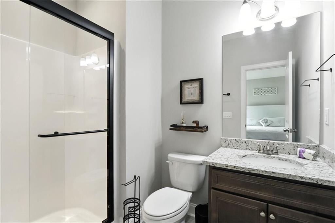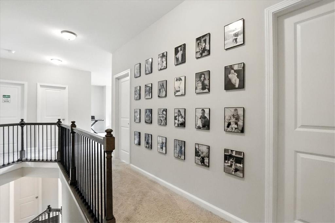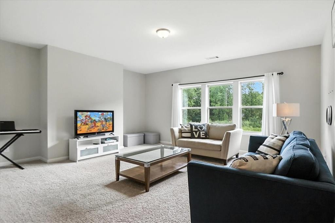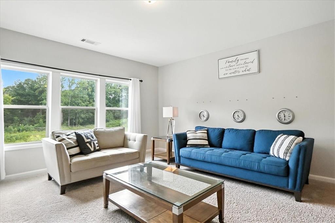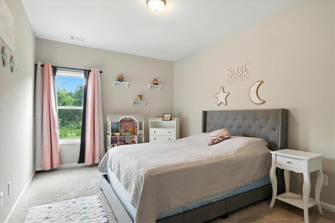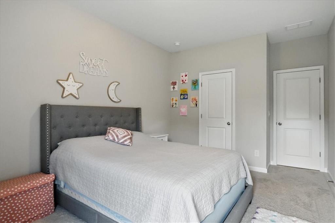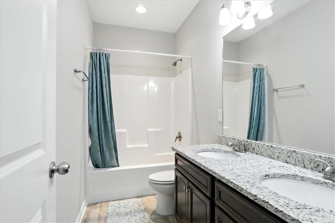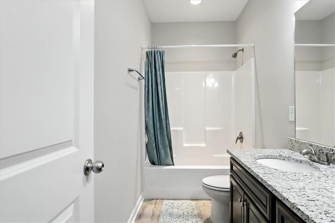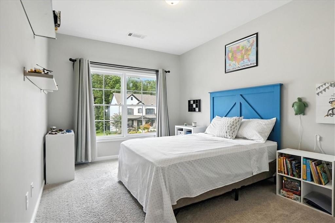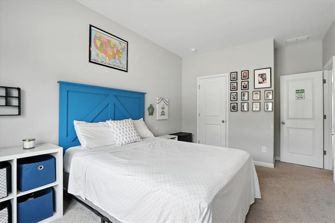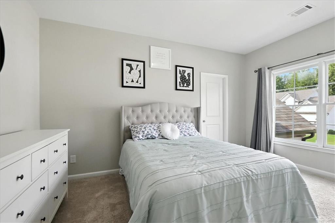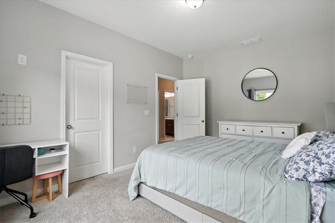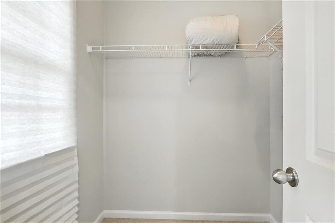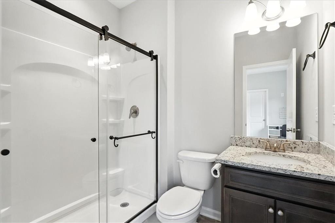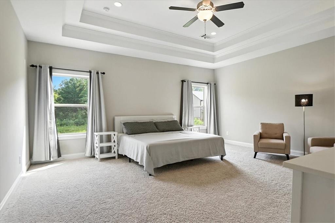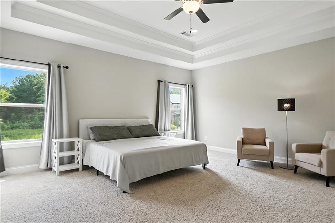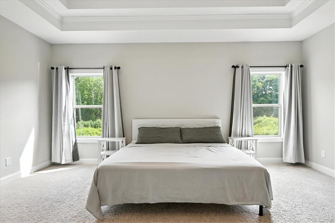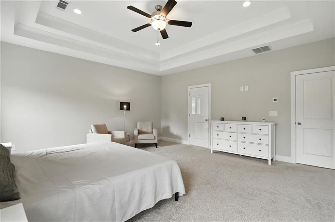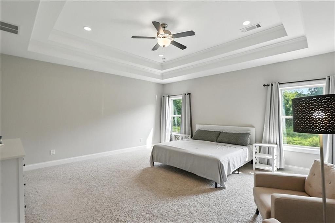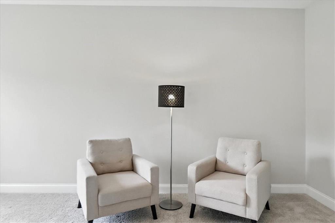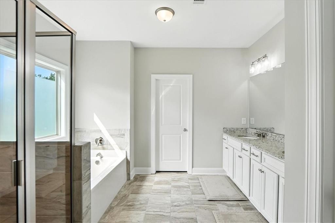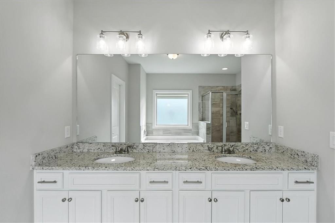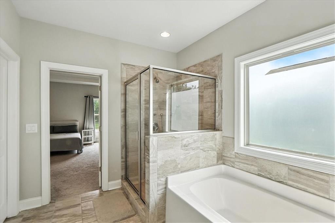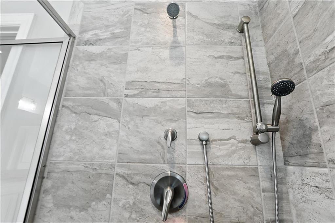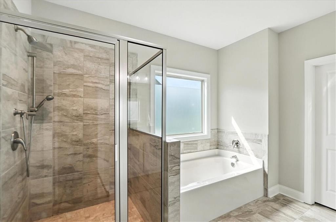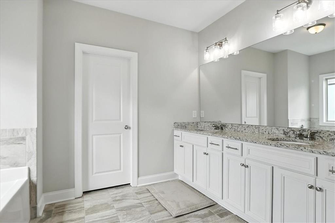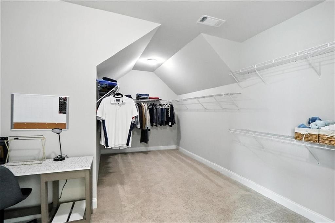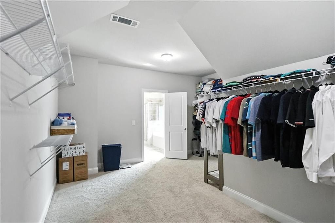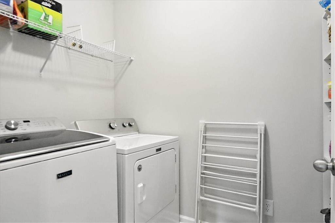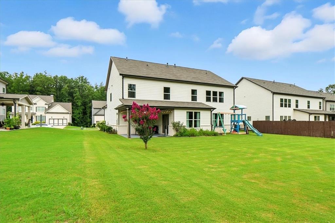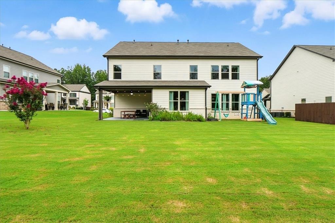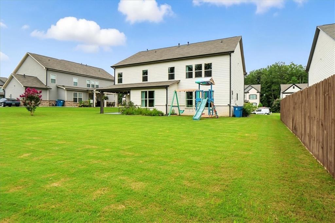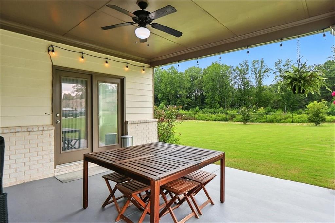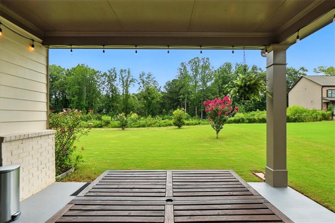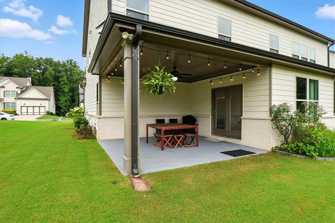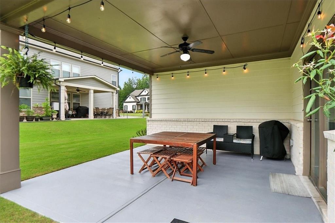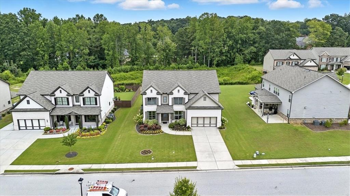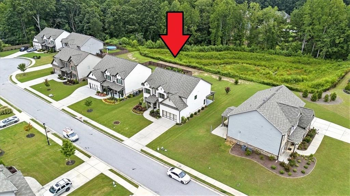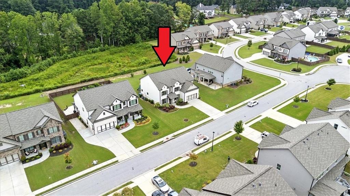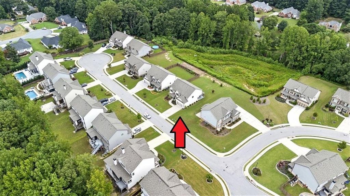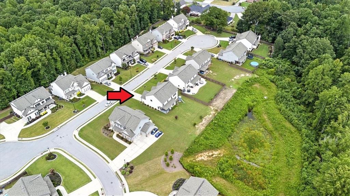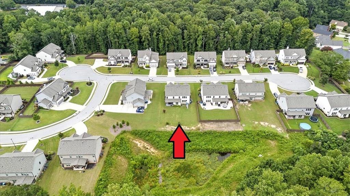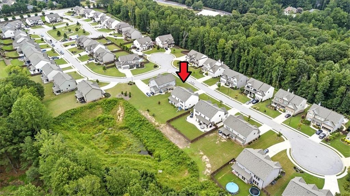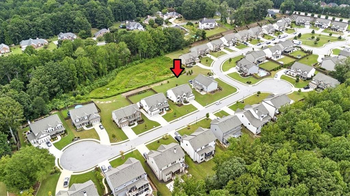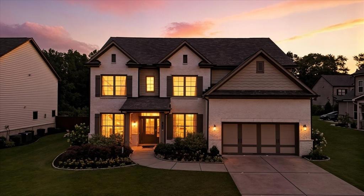2066 Holland Creek Court
Buford, GA 30519
$671,000
Step into this stunning 3,859 sq ft home featuring an open floor plan designed for everyday living and entertaining. An inviting foyer leads to a formal dining room as well as a flex room—perfect for a home office or formal living room. The great room is a true focal point, complete with a coffered ceiling, cozy fireplace with brick surround, and built-in cabinets. The spacious kitchen overlooks the family room and showcases an oversized island, tall white cabinetry, upgraded lighting fixtures, and plenty of storage. A bedroom with full bathroom on the main floor offers comfort and convenience for guests or multigenerational living. The mud bench with cubbies is conveniently tucked away near the garage entry. Step outside to the covered patio overlooking a deep, level backyard. A secondary family room is perfectly situated among the three additional secondary bedrooms upstairs, including one with its own private en suite bathroom. The primary suite is a true retreat, featuring a double tray ceiling with recessed lighting. The luxurious primary bath includes a tiled shower, tub with tile surround, and direct access to a generous walk-in closet. Located within 1 mile of Twin Rivers Middle School and close to Mt. View High School, this home also offers easy access to GA-316 and I-85, as well as the Mall of Georgia and an abundance of shopping and dining options.
- SubdivisionHolland Creek
- Zip Code30519
- CityBuford
- CountyGwinnett - GA
Location
- ElementaryFreeman's Mill
- JuniorTwin Rivers
- HighMountain View
Schools
- StatusActive
- MLS #7636723
- TypeResidential
MLS Data
- Bedrooms5
- Bathrooms4
- Half Baths1
- Bedroom DescriptionOversized Master
- RoomsDining Room, Great Room, Loft, Office
- FeaturesCoffered Ceiling(s), Crown Molding, Disappearing Attic Stairs, Double Vanity, Entrance Foyer, Recessed Lighting, Tray Ceiling(s), Walk-In Closet(s)
- KitchenBreakfast Room, Cabinets White, Kitchen Island, Stone Counters, View to Family Room
- AppliancesDishwasher
- HVACCeiling Fan(s), Central Air, Dual, Electric, Zoned
- Fireplaces1
- Fireplace DescriptionFactory Built, Great Room
Interior Details
- StyleCraftsman, Traditional
- ConstructionBrick, HardiPlank Type
- Built In2020
- StoriesArray
- ParkingAttached, Garage, Garage Door Opener, Garage Faces Front, Kitchen Level, Level Driveway
- ServicesCurbs, Homeowners Association, Near Schools, Sidewalks, Street Lights
- UtilitiesCable Available, Electricity Available, Natural Gas Available, Phone Available, Sewer Available, Underground Utilities, Water Available
- SewerPublic Sewer
- Lot DescriptionBack Yard, Front Yard, Landscaped, Level
- Lot Dimensions74x141x70x140
- Acres0.24
Exterior Details
Listing Provided Courtesy Of: Peggy Slappey Properties Inc. 770-932-3440

This property information delivered from various sources that may include, but not be limited to, county records and the multiple listing service. Although the information is believed to be reliable, it is not warranted and you should not rely upon it without independent verification. Property information is subject to errors, omissions, changes, including price, or withdrawal without notice.
For issues regarding this website, please contact Eyesore at 678.692.8512.
Data Last updated on October 4, 2025 8:47am
