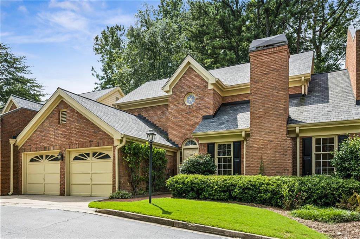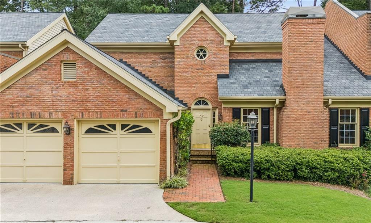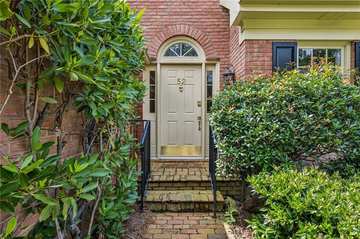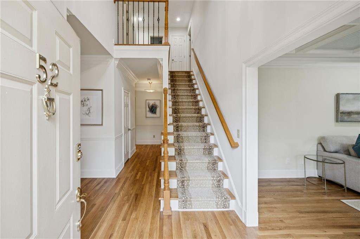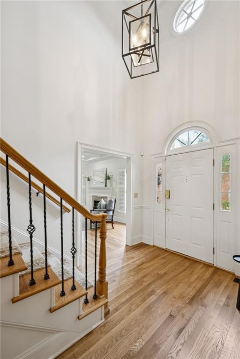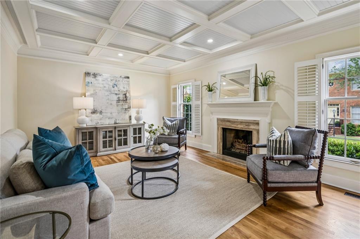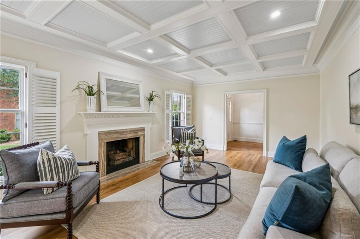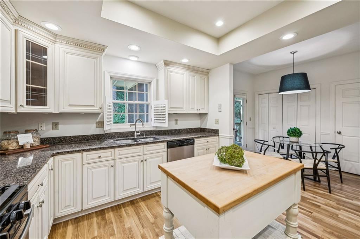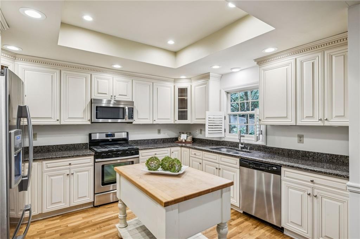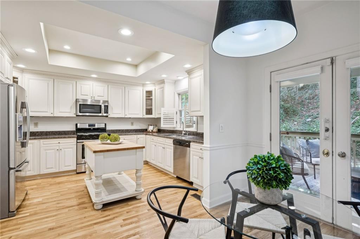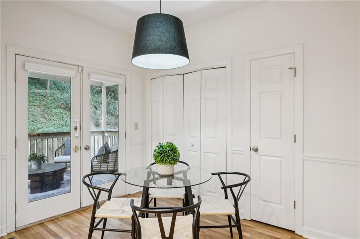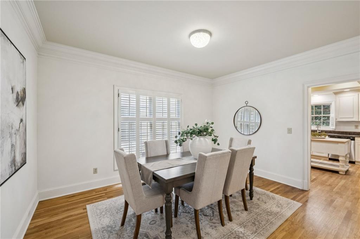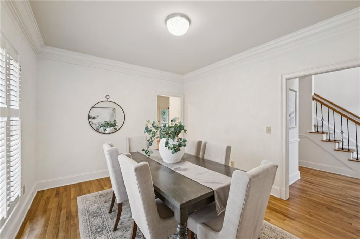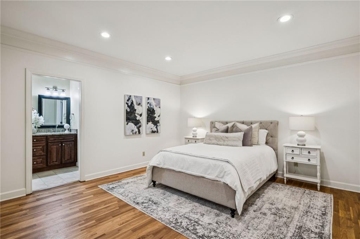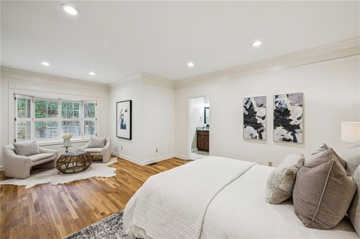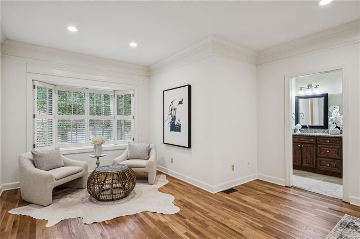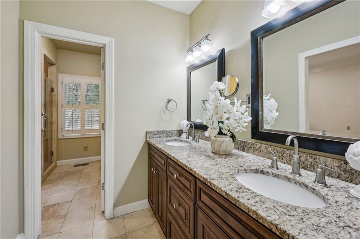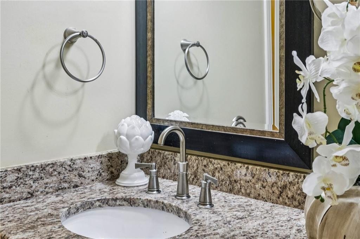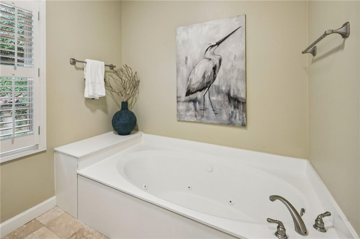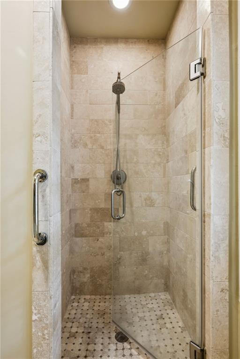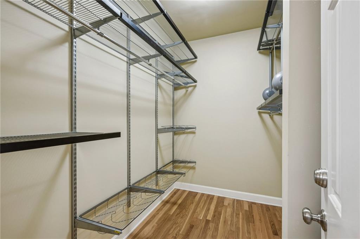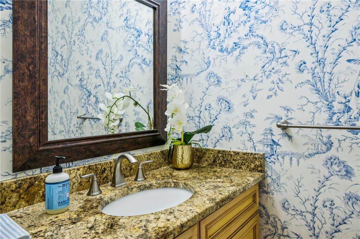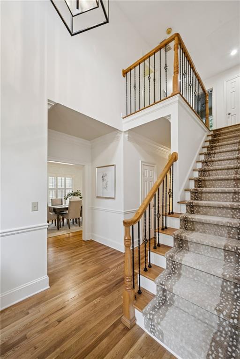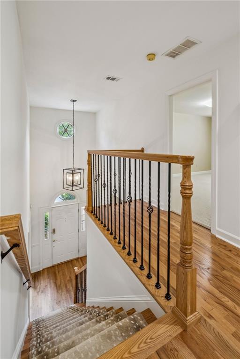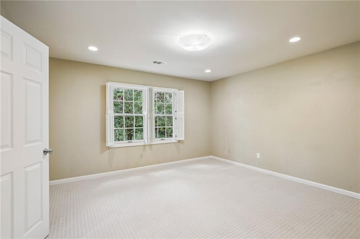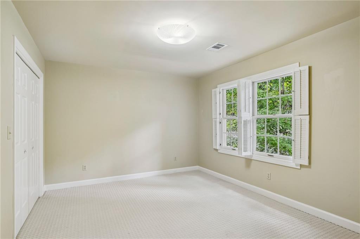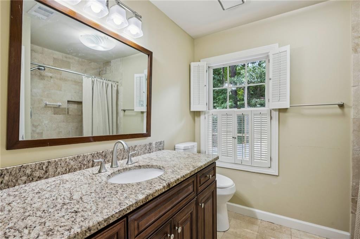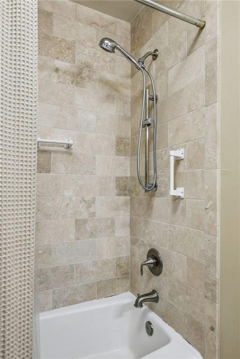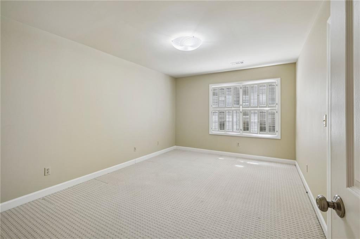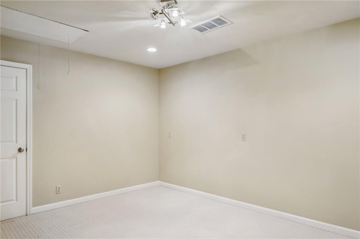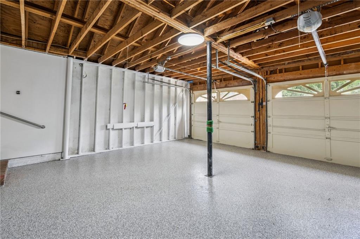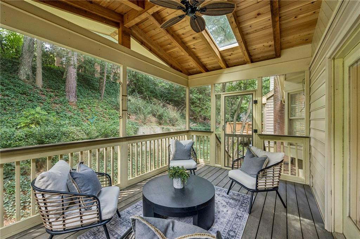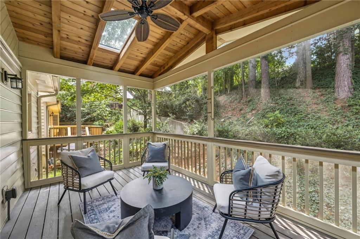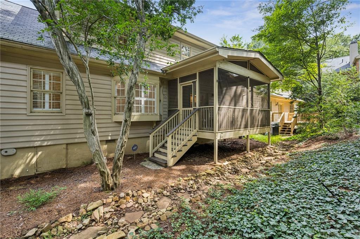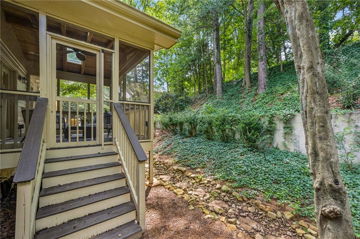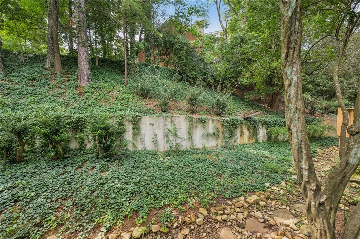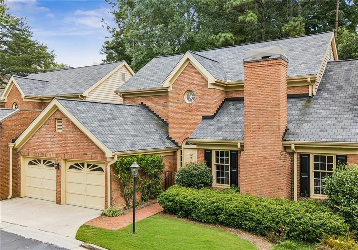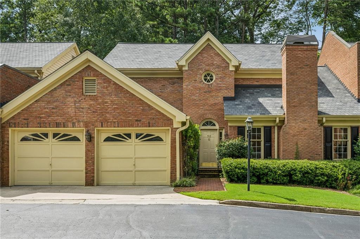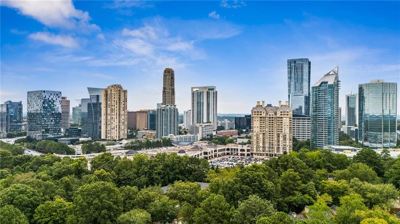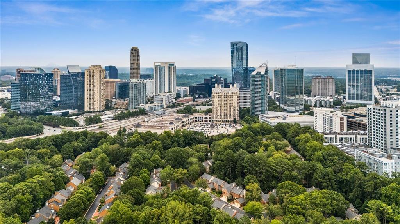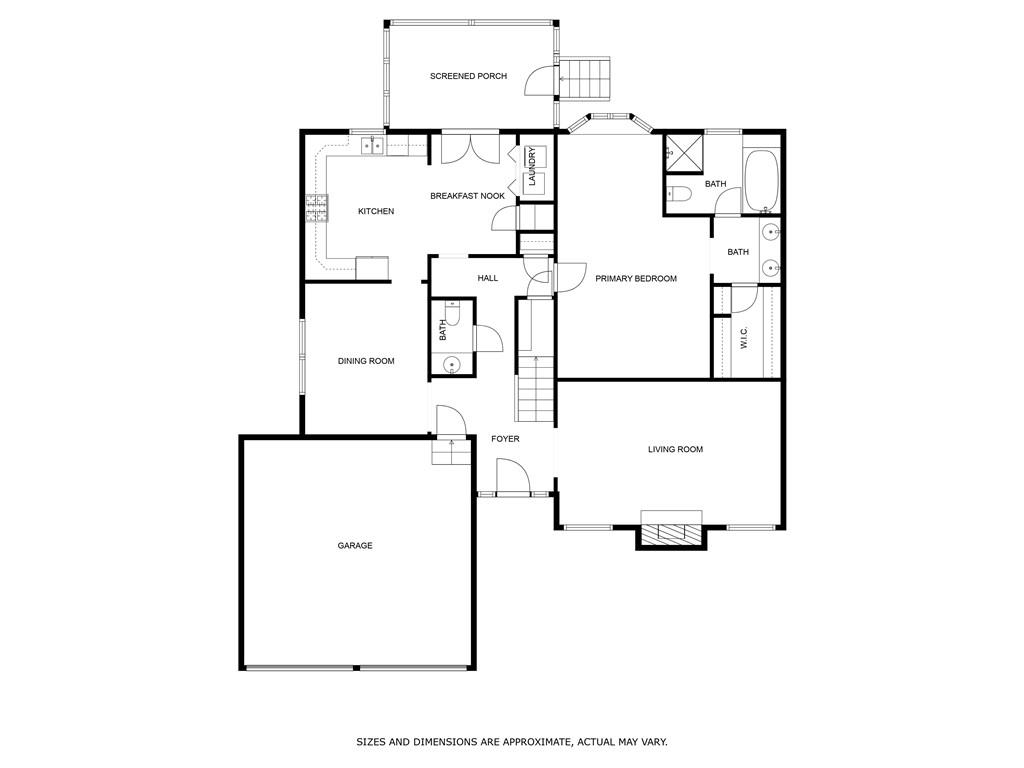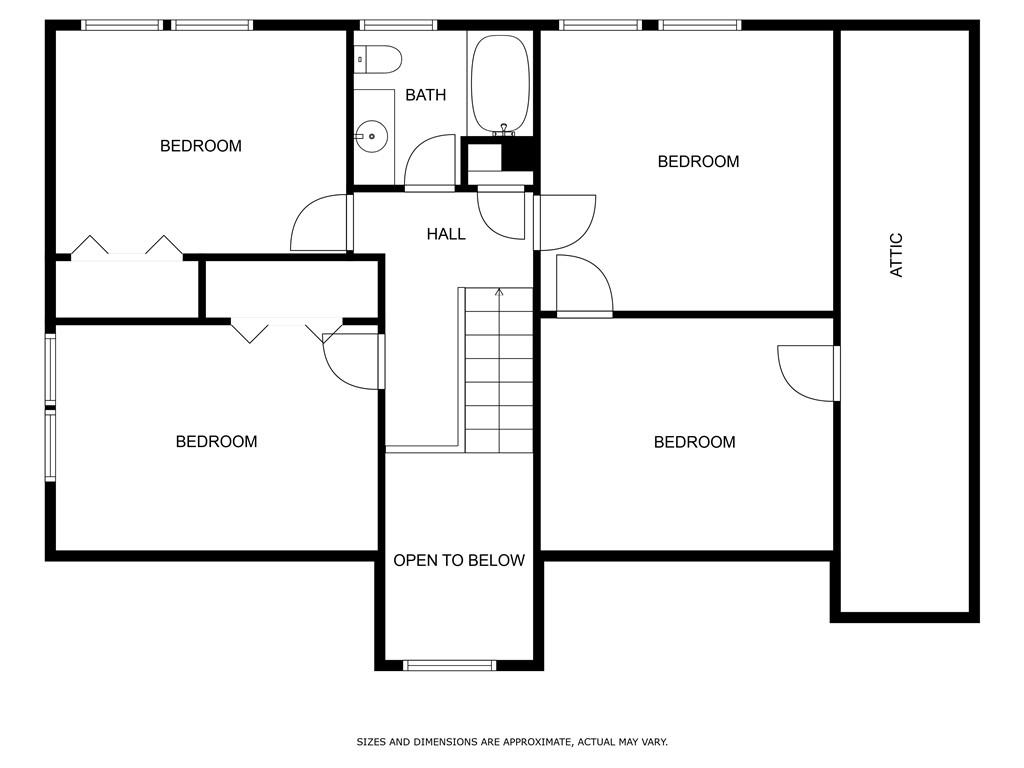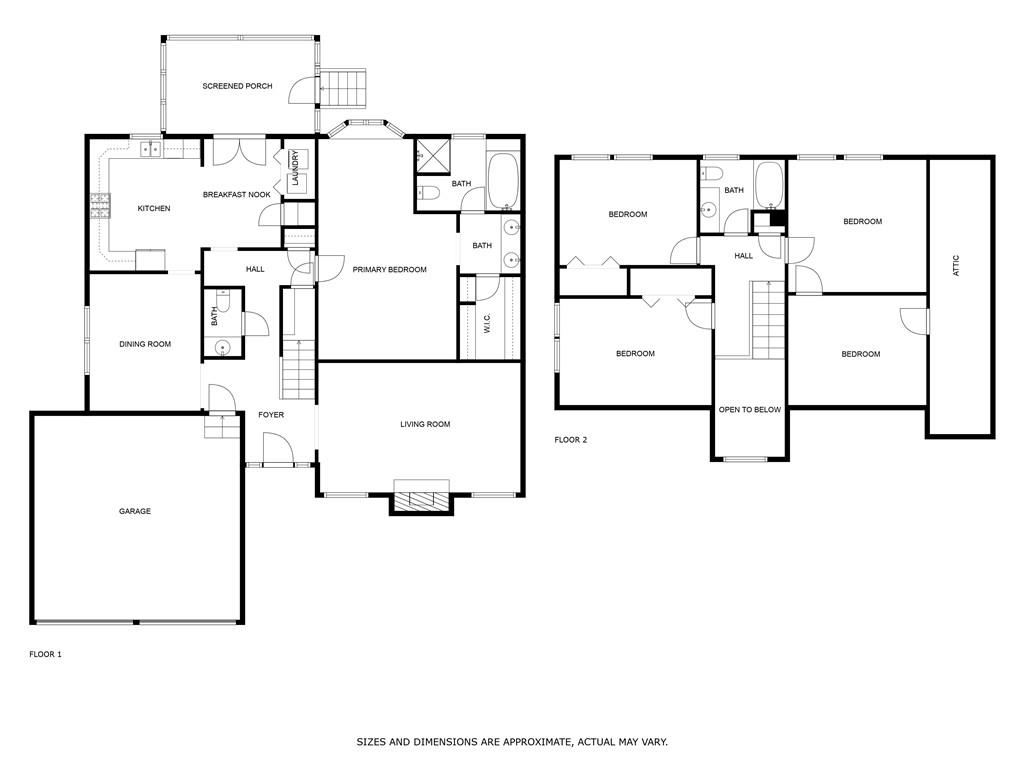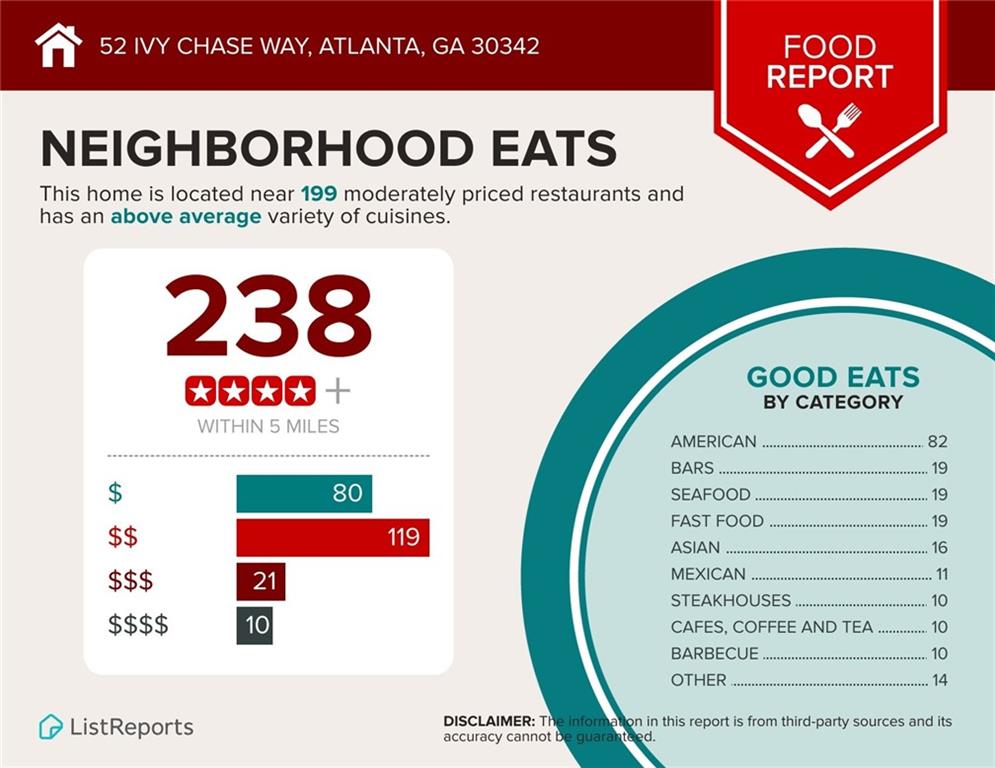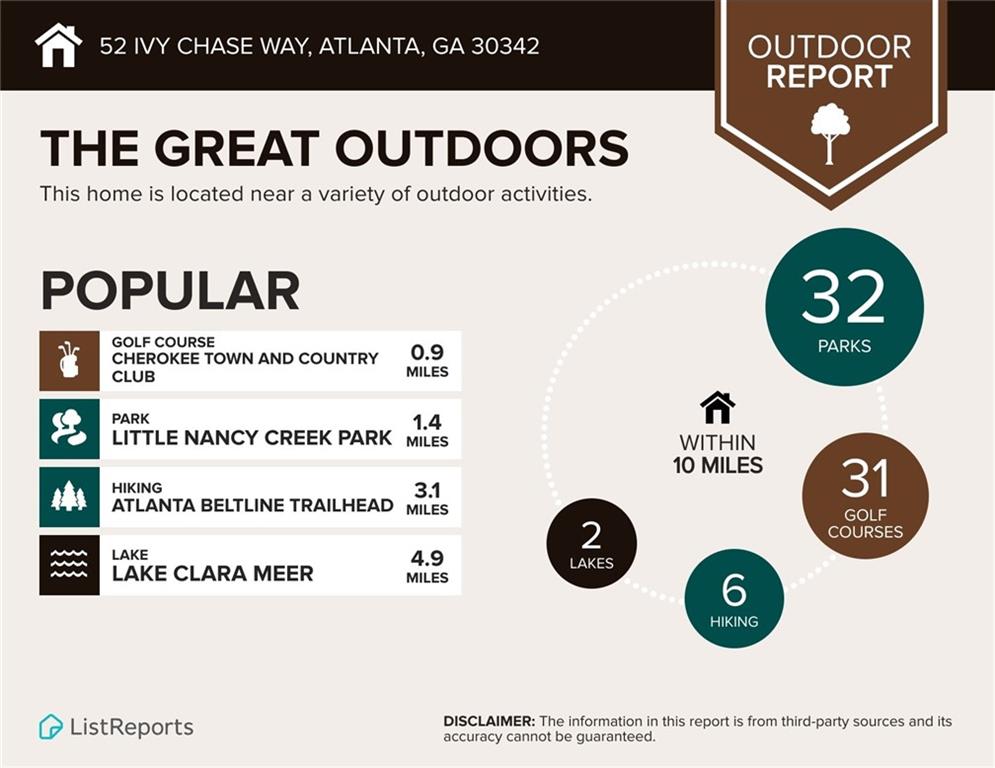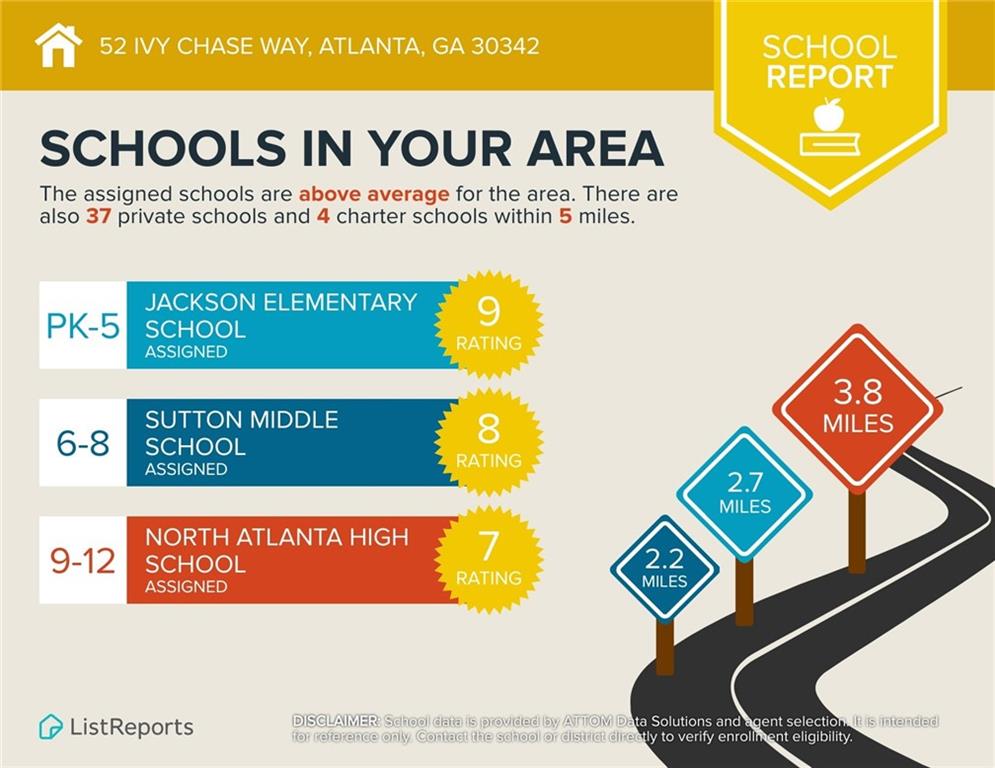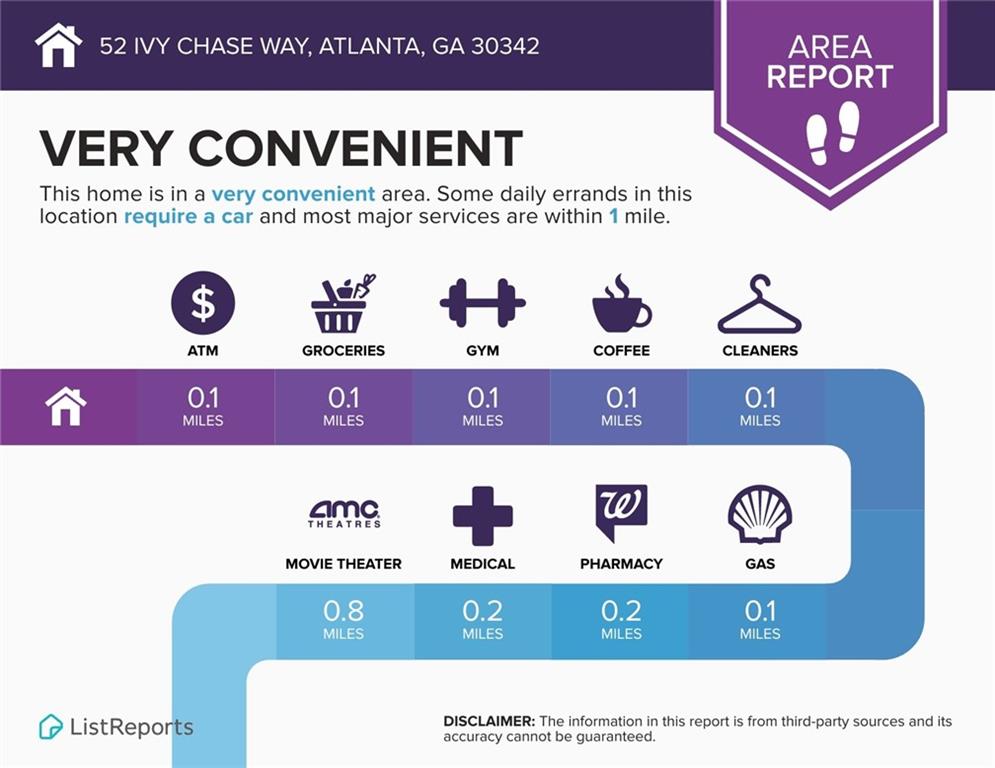52 Ivy Chase NE
Atlanta, GA 30342
$725,000
Rare primary bedroom ON MAIN in sought after Glenridge Place. Gracious and welcoming foyer with two story ceiling. LARGE, beautifully appointed living room with custom designed coffered ceiling and stunning gas fireplace. Charming kitchen with large island, lots of ingenious storage and separate breakfast area. Generously sized primary bedroom with lovely sitting room. Primary bath boasts double vanity, luxurious whirlpool tub and separate shower. Sizable primary closet with custom design features. Separate dining room, perfect for entertaining. Spacious second floor with three more bedrooms and bonus room. Plenty of room for office(s), exercise equipment and storage. Elegant powder room with Scalamandré wall paper. Easy access into home from two car garage and front steps. Newly redone garage floors. Enjoy the great outdoors on the bespoke SCREENED PORCH with vaulted ceiling and private views. Lots of natural light. Gorgeous custom molding throughout. Designer carpet and hardwood floors (downstairs hardwoods are newly refinished). Tankless water heater and new HVAC too. Great enclave location offers privacy and green space located in the heart of Buckhead near great schools, high end shopping, PATH 400 walking trail, and superb dining.
- SubdivisionGlenridge Place
- Zip Code30342
- CityAtlanta
- CountyFulton - GA
Location
- ElementarySarah Rawson Smith
- JuniorWillis A. Sutton
- HighNorth Atlanta
Schools
- StatusActive
- MLS #7636845
- TypeCondominium & Townhouse
MLS Data
- Bedrooms4
- Bathrooms2
- Half Baths1
- Bedroom DescriptionMaster on Main, Oversized Master, Sitting Room
- RoomsAttic, Bonus Room, Living Room, Master Bathroom, Master Bedroom
- BasementCrawl Space, Exterior Entry
- FeaturesCoffered Ceiling(s), Crown Molding, Double Vanity, Entrance Foyer 2 Story, High Ceilings 9 ft Main, High Speed Internet, Walk-In Closet(s)
- KitchenBreakfast Room, Cabinets White, Eat-in Kitchen, Kitchen Island, Stone Counters
- AppliancesDishwasher, Disposal, Dryer, Gas Range, Microwave, Refrigerator, Washer
- HVACCeiling Fan(s), Central Air
- Fireplaces1
- Fireplace DescriptionGas Log, Living Room
Interior Details
- StyleTownhouse, Traditional
- ConstructionBrick
- Built In1982
- StoriesArray
- ParkingAttached, Garage, Garage Door Opener, Kitchen Level, Level Driveway, Parking Lot
- FeaturesPrivate Entrance, Rain Gutters, Rear Stairs
- ServicesHomeowners Association, Near Schools, Near Shopping, Near Trails/Greenway, Street Lights
- UtilitiesCable Available, Electricity Available, Natural Gas Available, Phone Available, Sewer Available, Water Available
- SewerPublic Sewer
- Lot DescriptionLevel, Private
- Lot Dimensionsx
- Acres0.0588
Exterior Details
Listing Provided Courtesy Of: HOME Real Estate, LLC 404-383-4663

This property information delivered from various sources that may include, but not be limited to, county records and the multiple listing service. Although the information is believed to be reliable, it is not warranted and you should not rely upon it without independent verification. Property information is subject to errors, omissions, changes, including price, or withdrawal without notice.
For issues regarding this website, please contact Eyesore at 678.692.8512.
Data Last updated on October 4, 2025 8:47am
