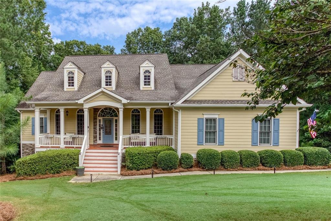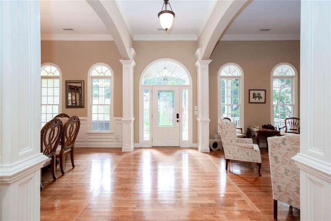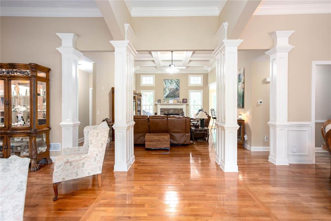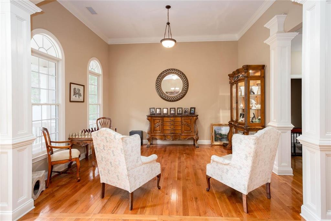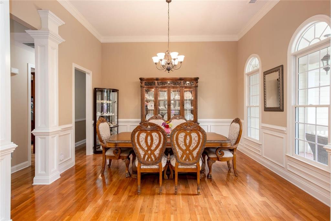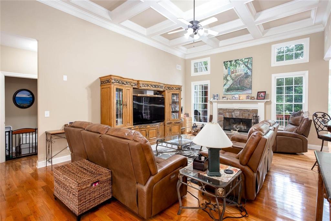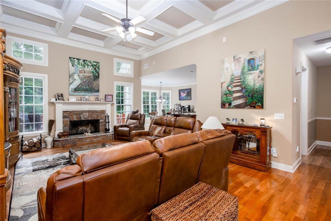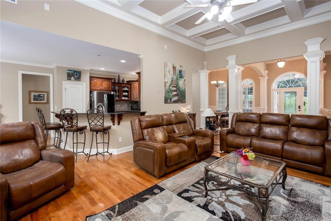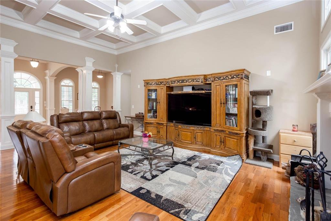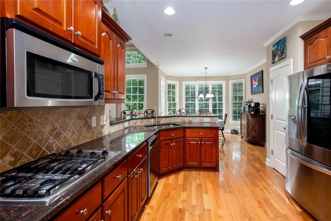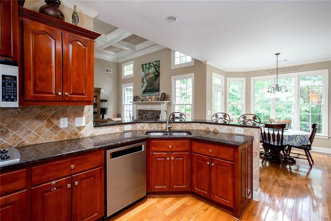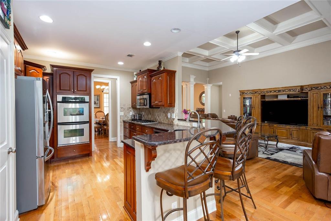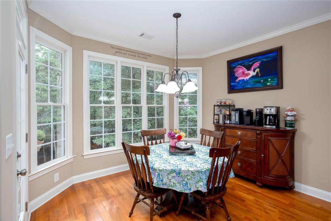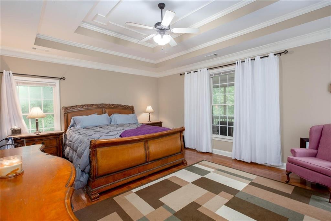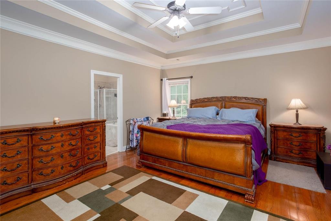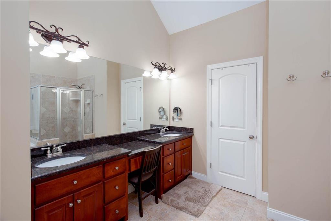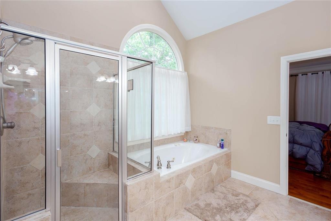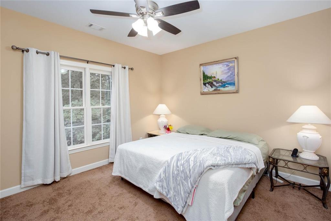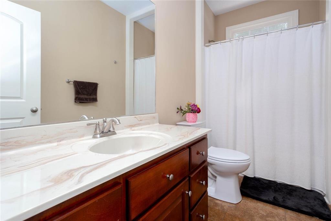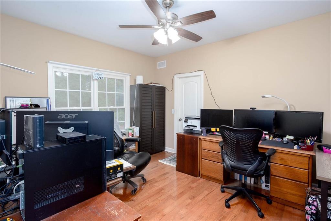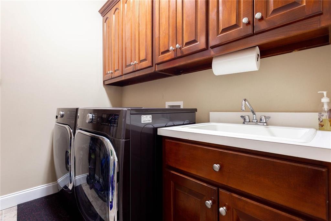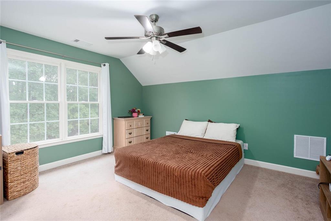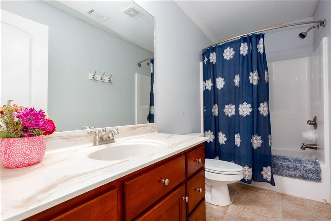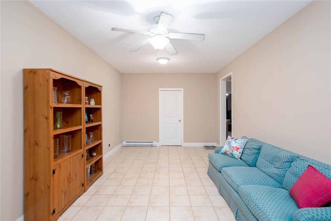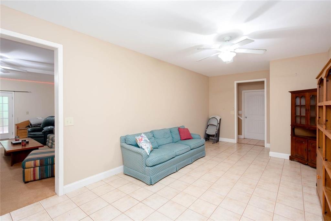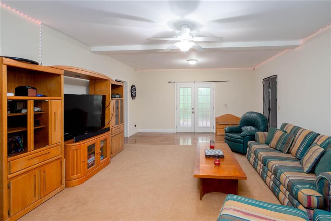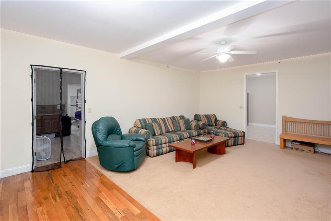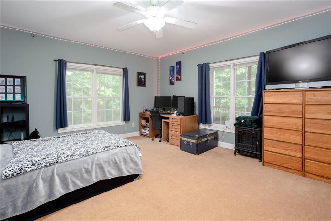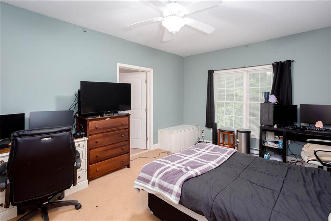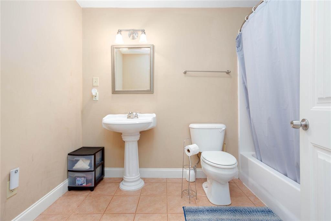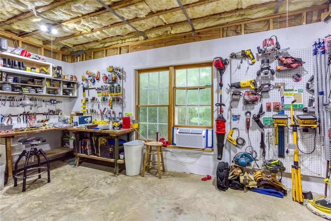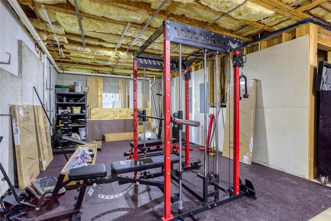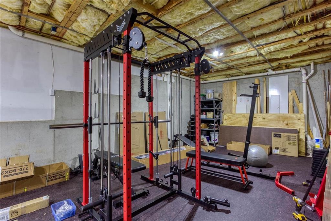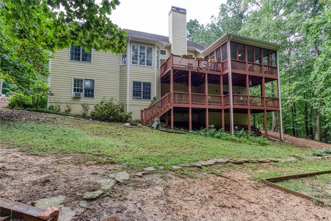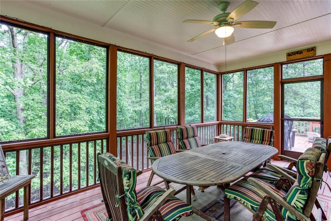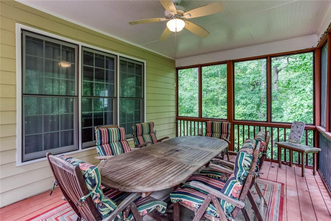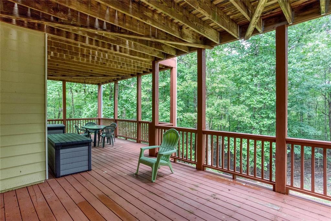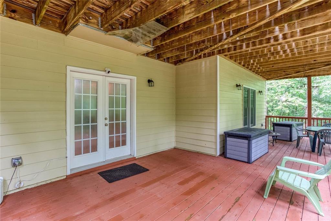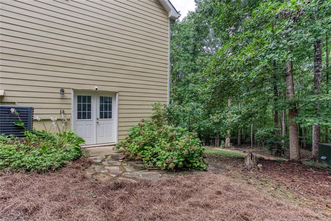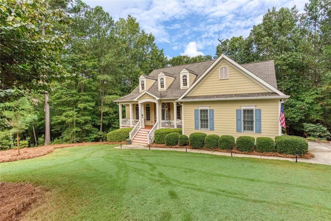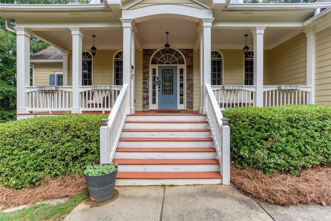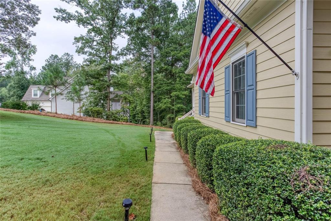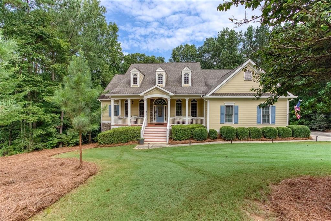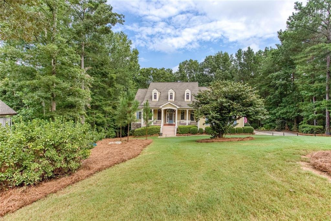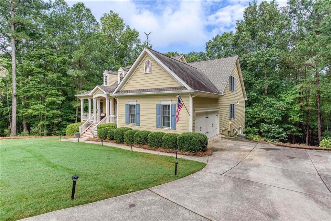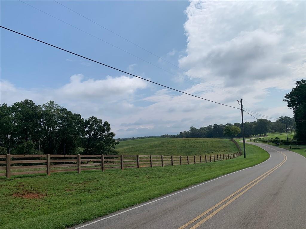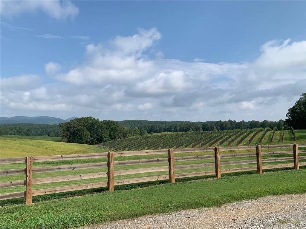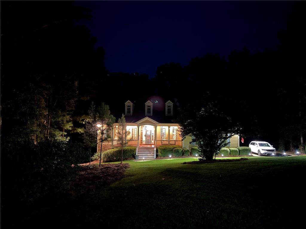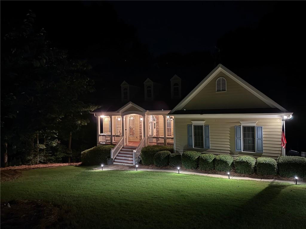355 Chadwick Place
Jasper, GA 30143
$719,900
Welcome to your 6 bedroom, 4 and 1/2 bath craftsman style home on a full 2+ acres! From your front door you are immediately greeted by beautiful hardwood floors, formal dining room to your right and a sitting room to your left. Continue on through the elegant accent columns to your spacious living room with high coffered ceilings, stone fireplace, and numerous large windows for natural light. Circle through to your eat-in kitchen featuring rich wood cabinets, stainless steel appliances, sleek granite countertops, tile backsplash, gas cooktop, double oven, and breakfast bar. Your master bedroom on the main floor features a beautiful double tray ceiling and a door leading out to the back deck and screened porch. Master ensuite includes a double vanity with granite countertop, Jacuzzi tub, separate shower, and a large walk-in closet. Also on the main floor you have two other bedrooms, a full bathroom and half bathroom, spacious laundry room which includes plenty of cabinet space and a laundry sink! Upstairs you will find an additional large bedroom and full bathroom. Below, on the terrace level, you have so much space, tons of storage! There are two more bedrooms, a full bath, living room space, two large flex rooms with tile floors, a large unfinished area currently being used on one side as a workshop, and the other side as a home gym! This home has so much to offer! There is even a hot water circulation pump to give you instant hot water! From your double-decker porches and screened in porch enjoy your little slice of heaven, two+ acres of private forest retreat and wildlife all the way to the stream at the end of the property. All of this and just minutes from Waleska HWY 108 and HWY 515.
- SubdivisionDogwood Trace
- Zip Code30143
- CityJasper
- CountyPickens - GA
Location
- ElementaryHarmony - Pickens
- JuniorJasper
- HighPickens
Schools
- StatusActive
- MLS #7636911
- TypeResidential
MLS Data
- Bedrooms6
- Bathrooms4
- Half Baths1
- Bedroom DescriptionIn-Law Floorplan, Master on Main, Split Bedroom Plan
- RoomsAttic, Basement, Bonus Room, Family Room, Great Room - 2 Story, Living Room, Office, Workshop
- BasementDaylight, Exterior Entry, Finished, Finished Bath, Interior Entry, Walk-Out Access
- FeaturesBeamed Ceilings, Coffered Ceiling(s), Crown Molding, Double Vanity, Entrance Foyer, High Ceilings 10 ft Main, High Speed Internet, Tray Ceiling(s), Walk-In Closet(s)
- KitchenBreakfast Bar, Cabinets Stain, Eat-in Kitchen, Pantry, Stone Counters, View to Family Room
- AppliancesDishwasher, Double Oven, Dryer, Electric Water Heater, Gas Cooktop, Microwave, Refrigerator, Self Cleaning Oven, Washer
- HVACCeiling Fan(s), Central Air, Window Unit(s)
- Fireplaces1
- Fireplace DescriptionFamily Room
Interior Details
- StyleCraftsman, Ranch
- ConstructionCement Siding, Stone
- Built In2007
- StoriesArray
- ParkingDriveway, Garage, Garage Door Opener, Garage Faces Side, Kitchen Level
- FeaturesPrivate Entrance, Private Yard, Rain Gutters
- ServicesHomeowners Association, Sidewalks
- UtilitiesCable Available, Electricity Available, Phone Available, Underground Utilities, Water Available
- SewerSeptic Tank
- Lot DescriptionBack Yard, Creek On Lot, Cul-de-sac Lot, Front Yard, Landscaped, Private
- Lot Dimensions233x 598x106x564
- Acres2.08
Exterior Details
Listing Provided Courtesy Of: Atlanta Communities 770-240-2005

This property information delivered from various sources that may include, but not be limited to, county records and the multiple listing service. Although the information is believed to be reliable, it is not warranted and you should not rely upon it without independent verification. Property information is subject to errors, omissions, changes, including price, or withdrawal without notice.
For issues regarding this website, please contact Eyesore at 678.692.8512.
Data Last updated on October 4, 2025 8:47am
