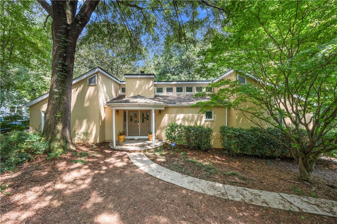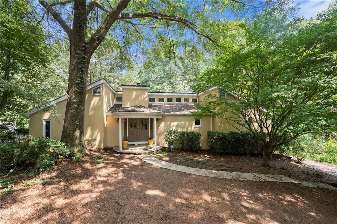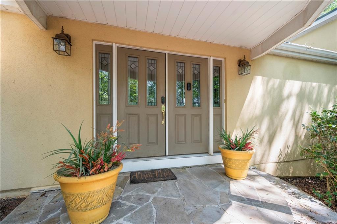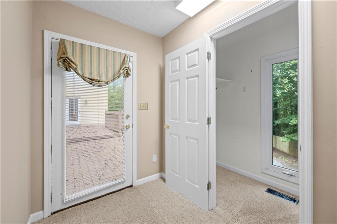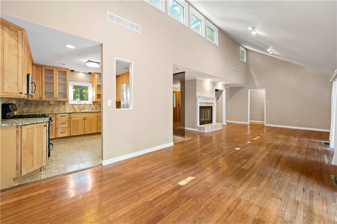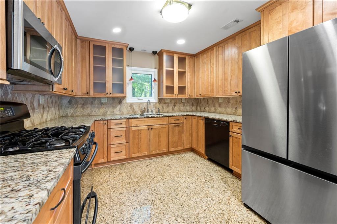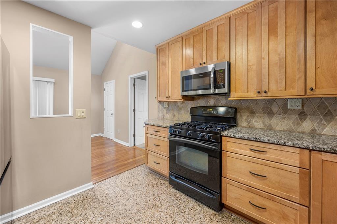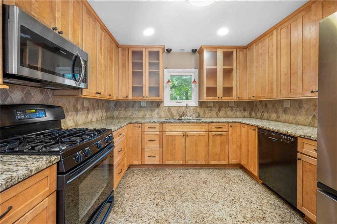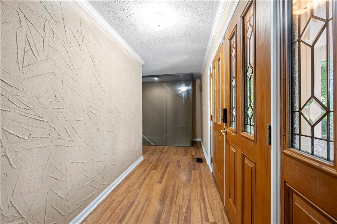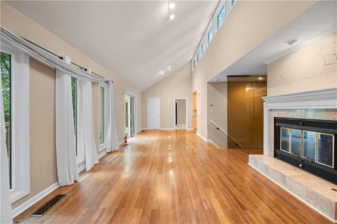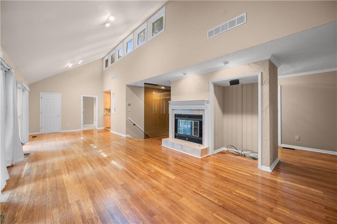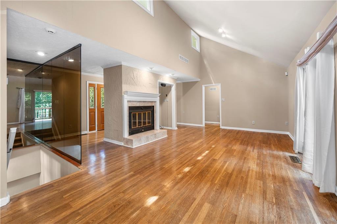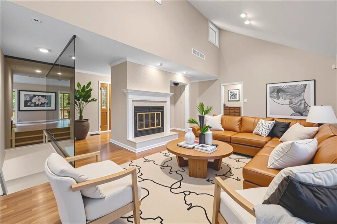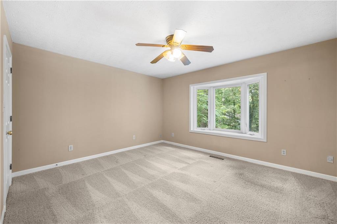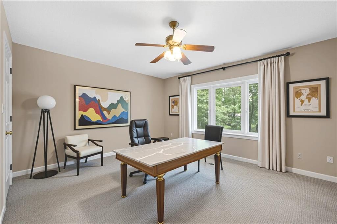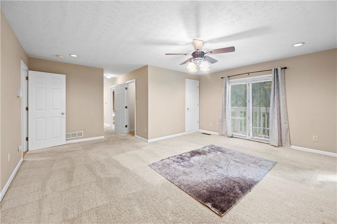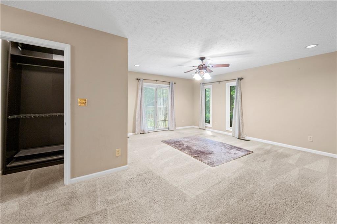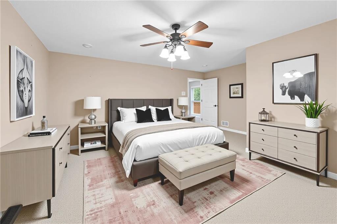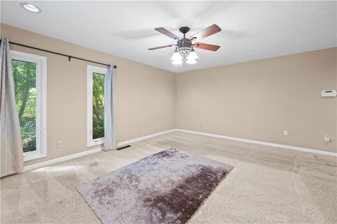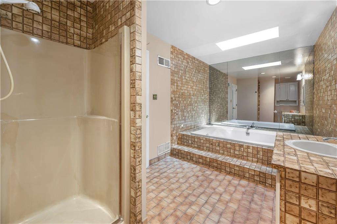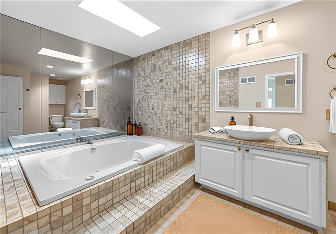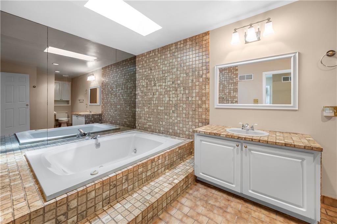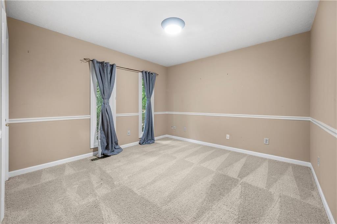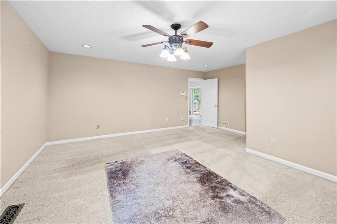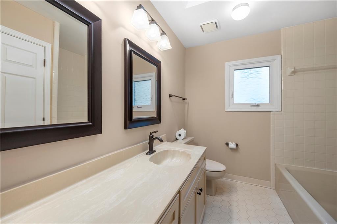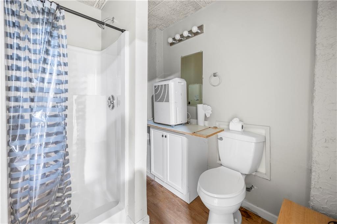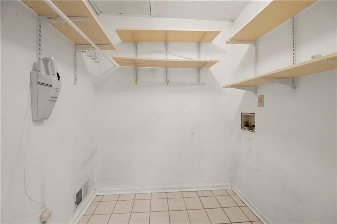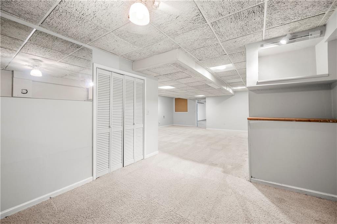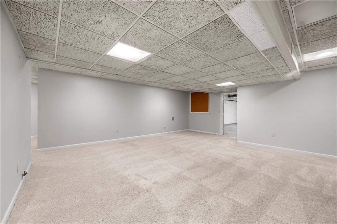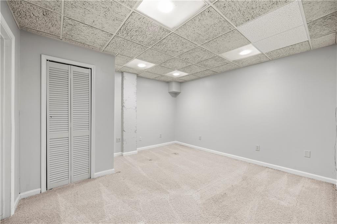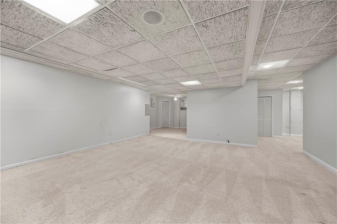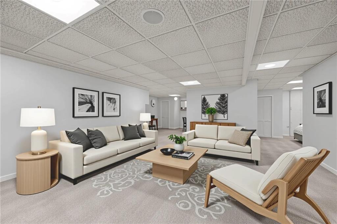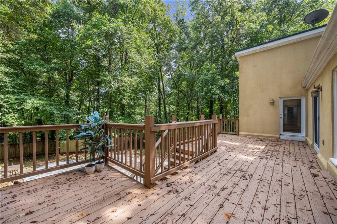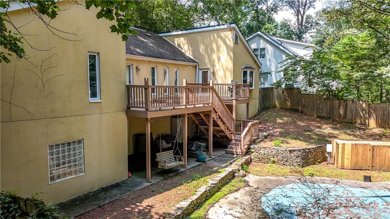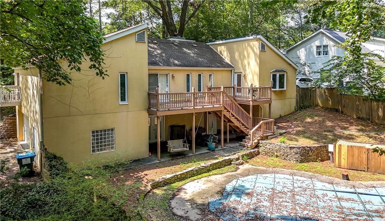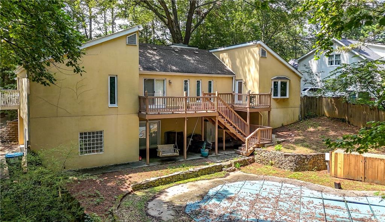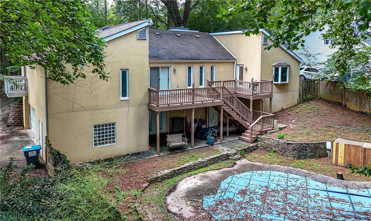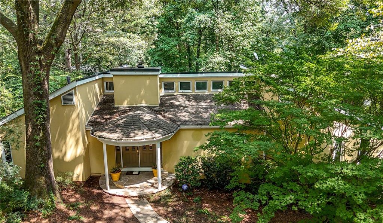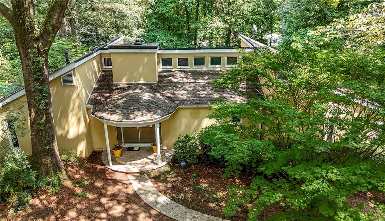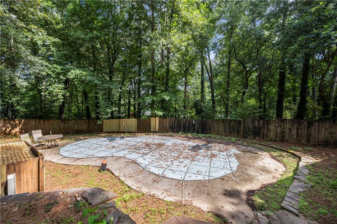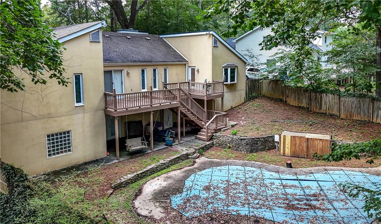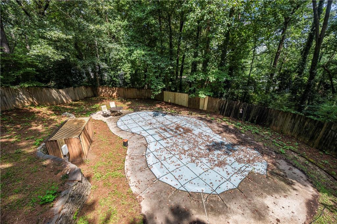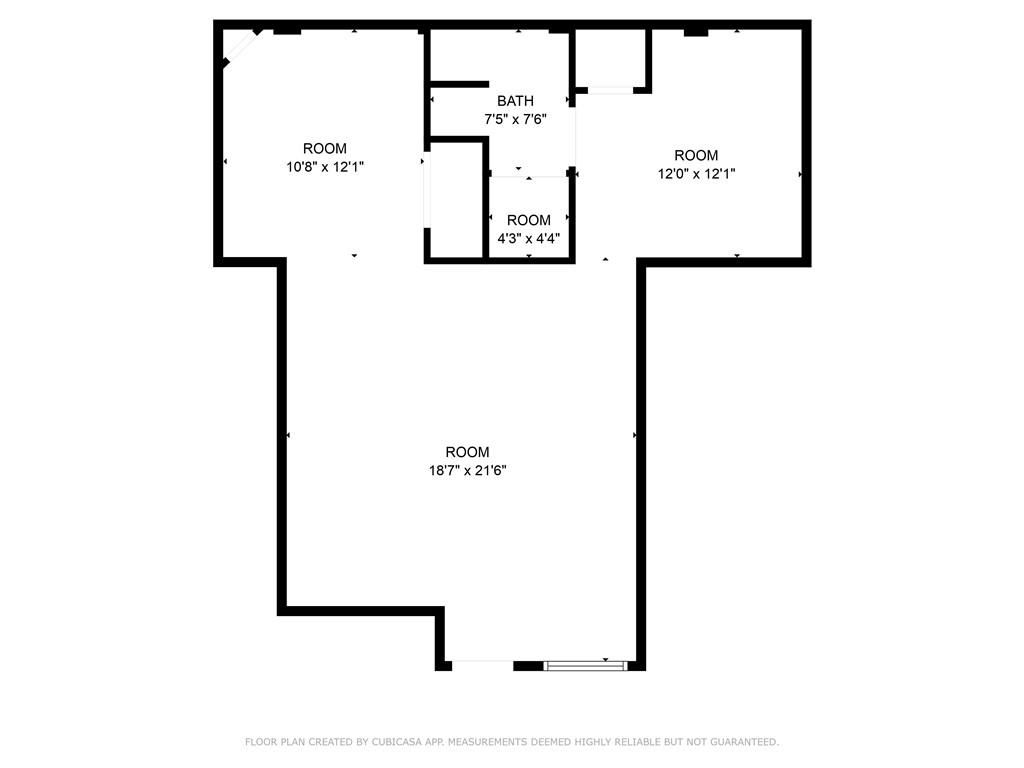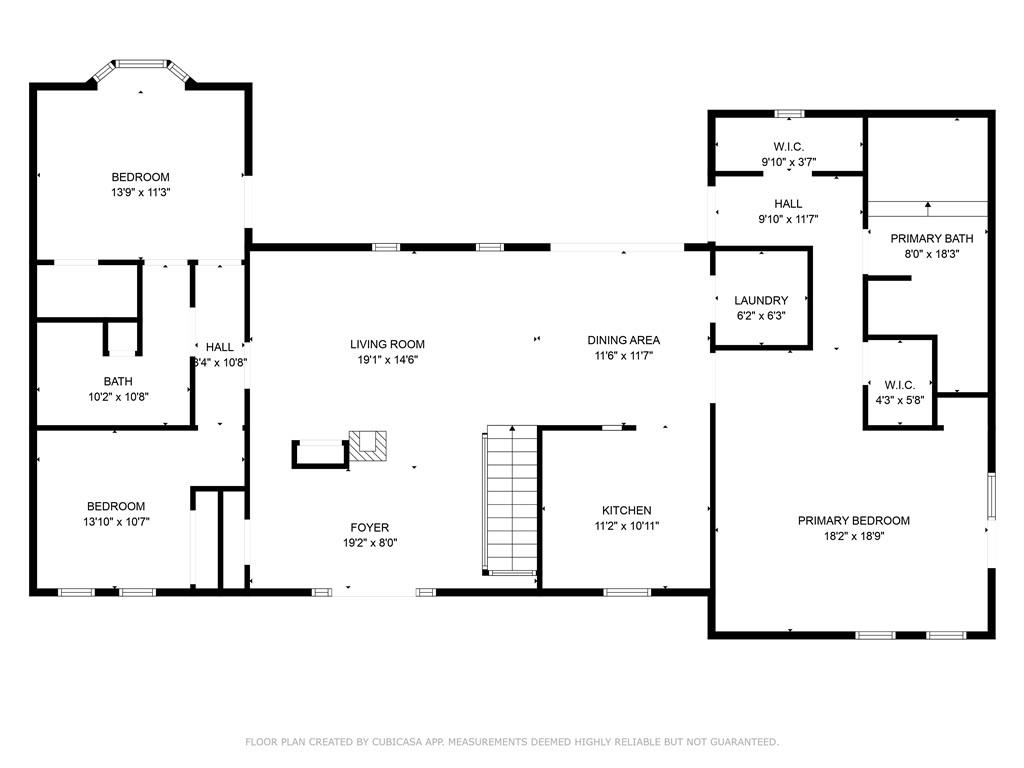4321 King Springs Road SE
Smyrna, GA 30082
$535,000
Welcome to this unique ranch home tucked away just off King Springs Road, offering the perfect blend of comfort, privacy, and potential. Set on a spacious 0.7-acre lot, this property is truly an entertainer’s delight, with an open layout, multiple gathering spaces, and a backyard designed for fun and relaxation. Step inside to find a warm entrance foyer leading into a bright, airy living room highlighted by vaulted ceilings, engineered hardwood floors, and a cozy fireplace. The open-concept design flows seamlessly into the kitchen with granite countertops, abundant cabinetry, and plenty of prep space, making it ideal for everything from casual family meals to hosting dinner parties. Large windows flood the main level with natural light, creating a welcoming atmosphere throughout. The primary suite is a true retreat, featuring a Juliette balcony and a door leading off to the balcony overlooking the pool, and a spa-inspired bathroom with skylights, a garden tub, and separate shower. The split-bedroom floor plan ensures privacy for family and guests alike. Downstairs, the finished basement expands your entertainment options with a spacious open area perfect for game nights, movies, or celebrations. A full bath and separate room make it versatile for use as a guest suite, home office, or gym, while direct access to the backyard makes indoor-outdoor living effortless. Outside, the home shines as an entertainer’s paradise. A sparkling in-ground pool, extended deck, and plenty of yard space create the ultimate setting for summer cookouts, family gatherings, and poolside fun. The stucco exterior, side-entry garage, and mature landscaping add curb appeal and privacy. Conveniently located near The Battery, Silver Comet Trail, shopping, top rated schools, and major interstates, this home combines lifestyle and location in one. While it is a fixer-upper in need of updating, the great bones, open floor plan, and one-of-a-kind layout provide the perfect canvas to make it your own as you can see from the VIRTUALLY STAGED photos. If you’re looking for a home with character, room to entertain, and endless potential, this ranch retreat is waiting for you.
- ElementaryKing Springs
- JuniorGriffin
- HighCampbell
Schools
- StatusActive
- MLS #7637055
- TypeResidential
MLS Data
- Bedrooms3
- Bathrooms3
- Bedroom DescriptionMaster on Main
- RoomsGreat Room
- BasementExterior Entry, Finished Bath
- FeaturesEntrance Foyer, High Ceilings 10 ft Lower
- KitchenCabinets Stain, Stone Counters
- AppliancesDishwasher, Gas Range, Gas Water Heater, Microwave, Refrigerator, Self Cleaning Oven
- HVACCentral Air
- Fireplaces1
- Fireplace DescriptionFamily Room
Interior Details
- StyleRanch
- ConstructionSynthetic Stucco
- Built In1985
- StoriesArray
- ParkingGarage, Level Driveway
- ServicesNear Schools, Park
- UtilitiesCable Available
- SewerSeptic Tank
- Lot DescriptionPrivate, Wooded
- Lot Dimensionsx
- Acres0.7
Exterior Details
Listing Provided Courtesy Of: Keller Williams Realty Signature Partners 678-631-1700

This property information delivered from various sources that may include, but not be limited to, county records and the multiple listing service. Although the information is believed to be reliable, it is not warranted and you should not rely upon it without independent verification. Property information is subject to errors, omissions, changes, including price, or withdrawal without notice.
For issues regarding this website, please contact Eyesore at 678.692.8512.
Data Last updated on October 3, 2025 12:17pm
