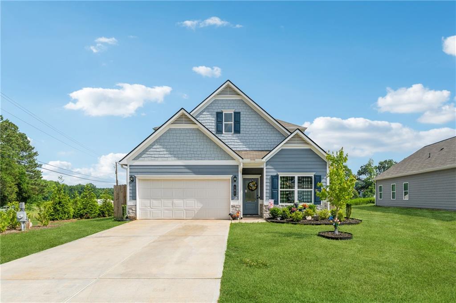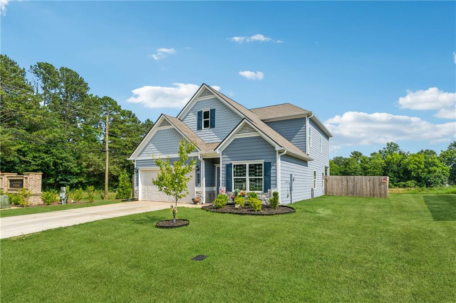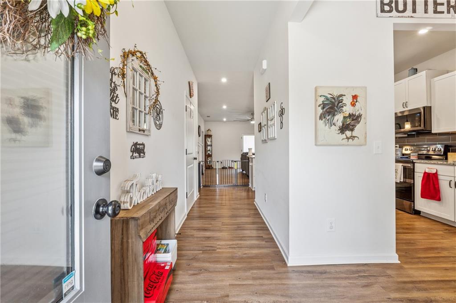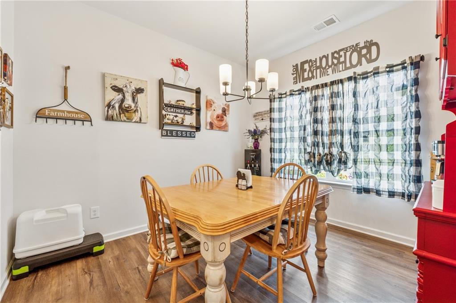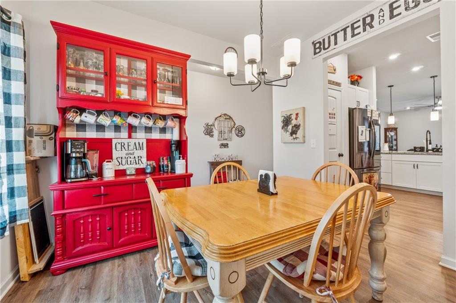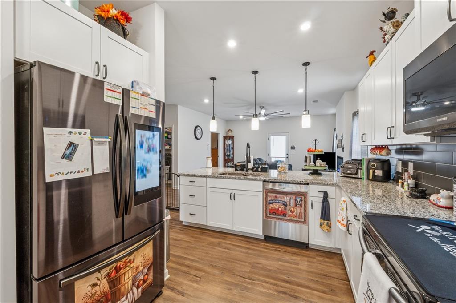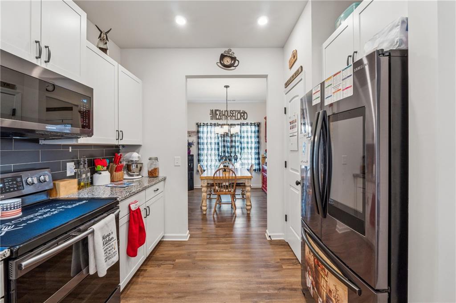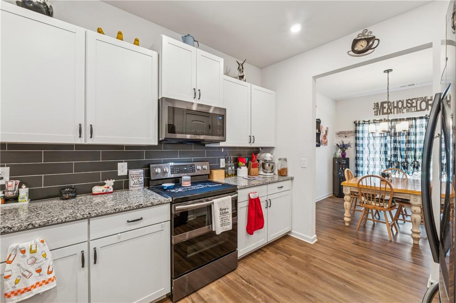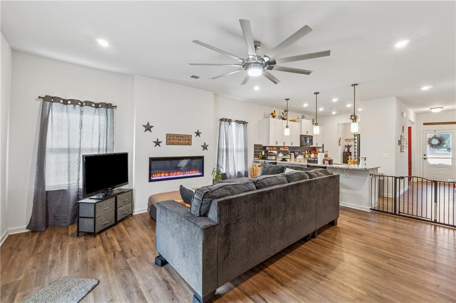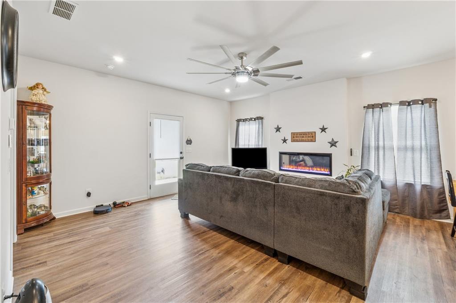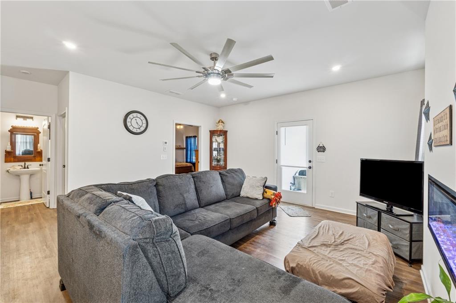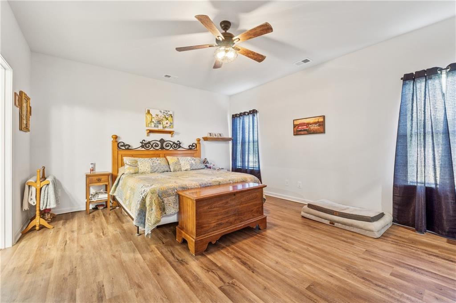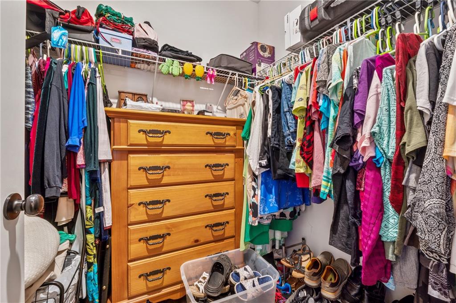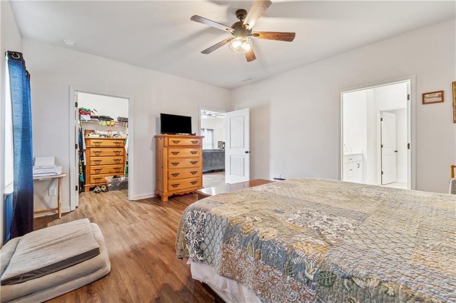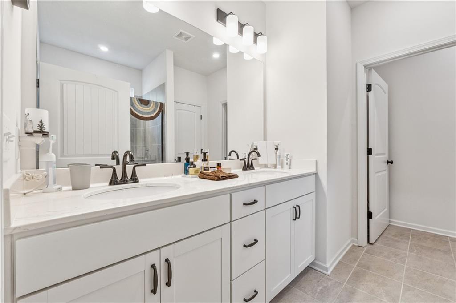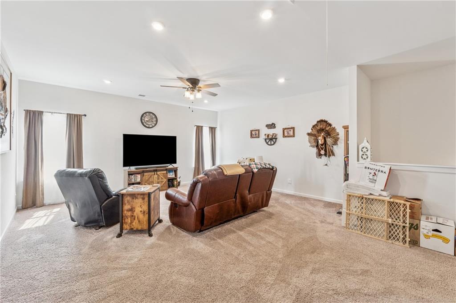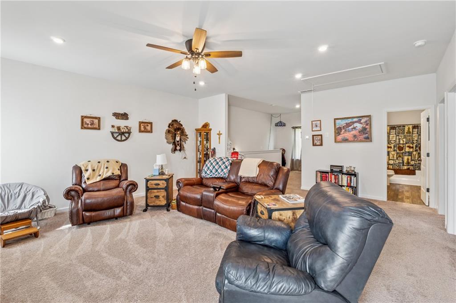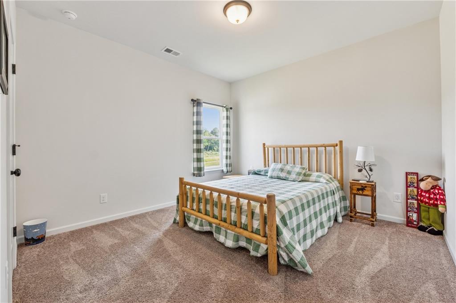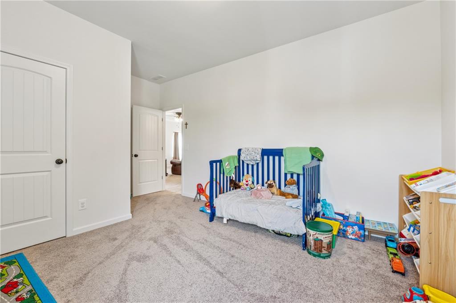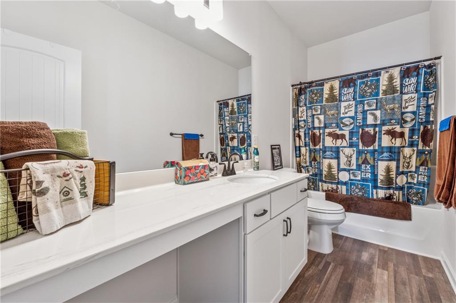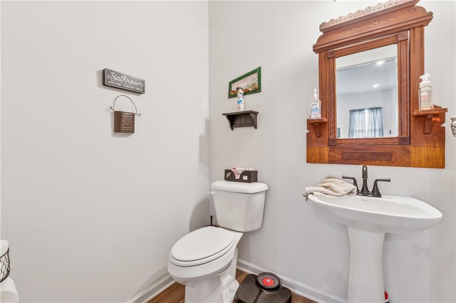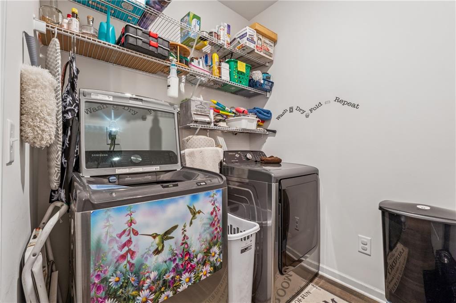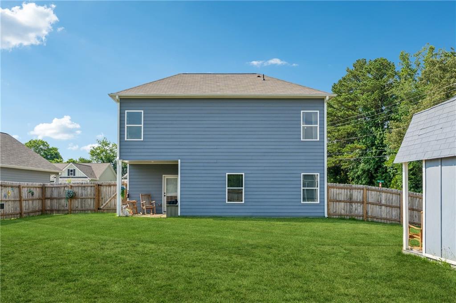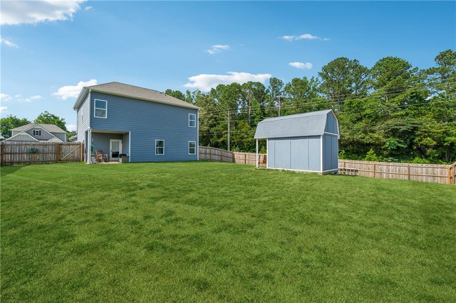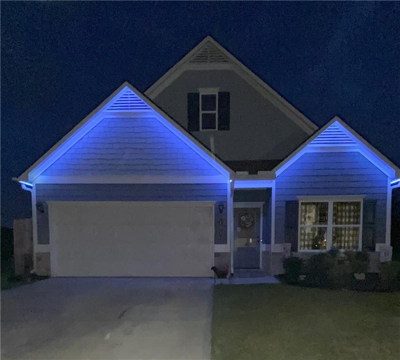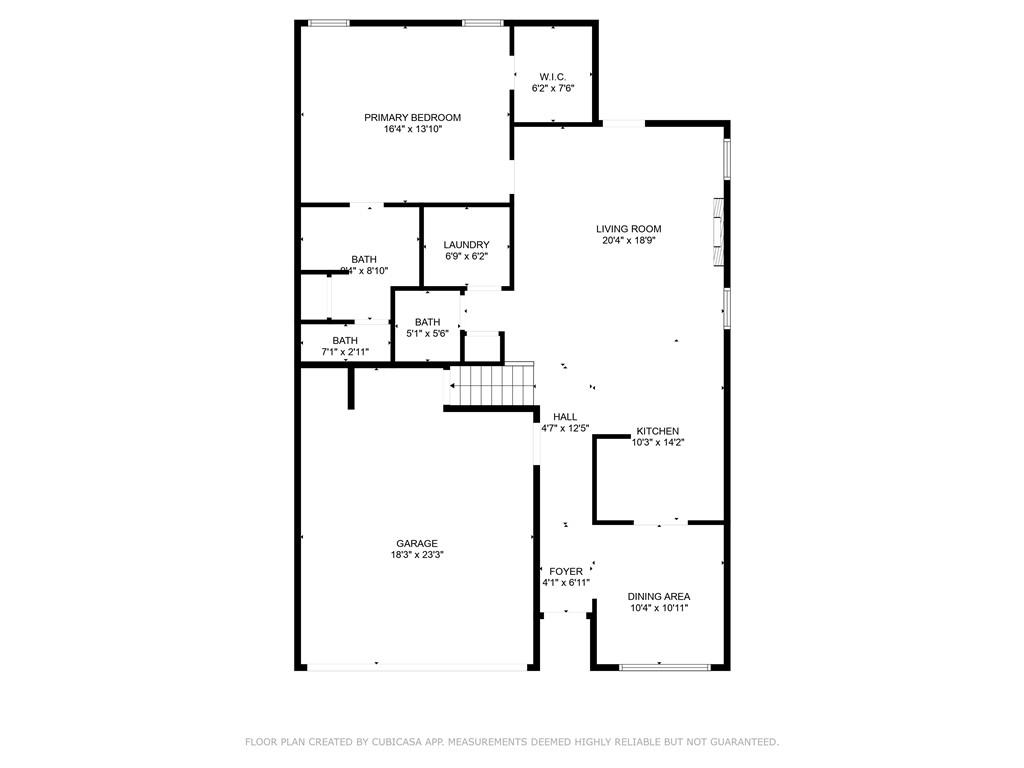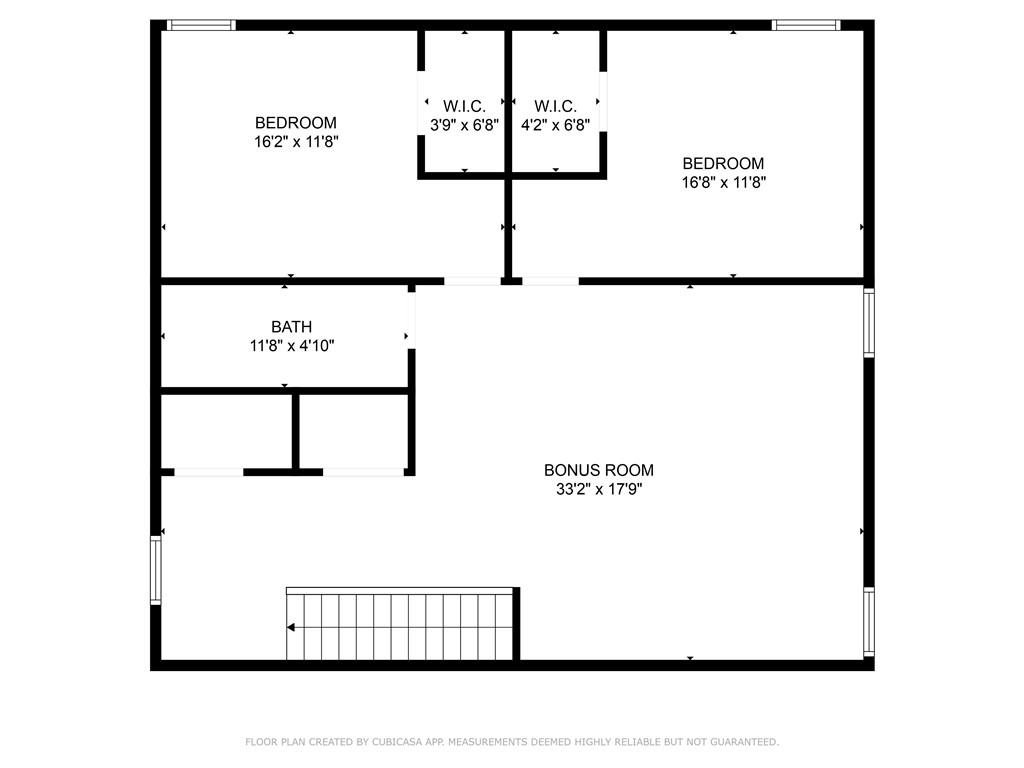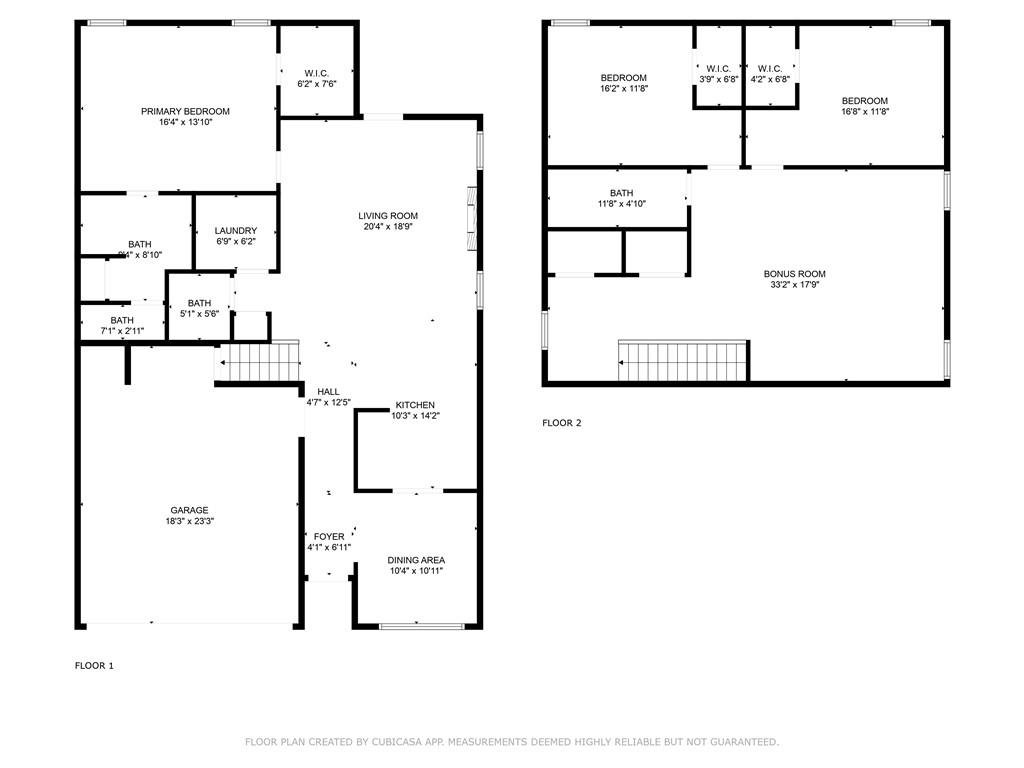101 Marion Drive
Cartersville, GA 30120
$379,000
Stunning 3-Bedroom Home with Upgrades on Rare Double Lot – Largest Yard in the Neighborhood! Welcome to this beautifully upgraded 3-bedroom, 2.5-bath home located in a desirable new subdivision. Sitting on a fully fenced double lot, this property offers the largest yard in the neighborhood, providing exceptional space for outdoor living, play, and entertaining. Inside, you’ll find a bright, open-concept layout featuring 9-foot ceilings on both levels and luxury vinyl plank flooring throughout the main living areas. The kitchen is equipped with granite countertops, upgraded cabinetry, a pantry, and a peninsula island ideal for casual dining or entertaining. It opens directly to the spacious family room, which includes a built-in electric fireplace and access to a covered patio and expansive backyard. The owner's suite offers a walk-in closet, a large tiled shower, and convenient proximity to the laundry room. Upstairs includes two additional bedrooms with deep closets, a full shared bath with ample storage, and a flexible loft space that can serve as an office, playroom, or media area. Additional highlights include upgraded lighting fixtures, ample closet space, and modern finishes throughout. Located in a growing community with nearby schools, parks, and amenities, this move-in ready home blends comfort, style, and functionality. Don’t miss the opportunity to own this rare double-lot home—schedule your showing today!
- SubdivisionLaurel Park
- Zip Code30120
- CityCartersville
- CountyBartow - GA
Location
- ElementaryMission Road
- JuniorWoodland - Bartow
- HighWoodland - Bartow
Schools
- StatusActive
- MLS #7637219
- TypeResidential
MLS Data
- Bedrooms3
- Bathrooms2
- Half Baths1
- Bedroom DescriptionMaster on Main, Split Bedroom Plan
- RoomsAttic, Bonus Room
- FeaturesEntrance Foyer, High Ceilings 9 ft Lower, High Ceilings 9 ft Main, Recessed Lighting, Walk-In Closet(s)
- KitchenBreakfast Bar, Cabinets White, Country Kitchen, Eat-in Kitchen, Solid Surface Counters, View to Family Room
- AppliancesDishwasher, Disposal, Electric Oven/Range/Countertop, Microwave
- HVACCentral Air
- Fireplaces1
- Fireplace DescriptionElectric, Insert, Living Room
Interior Details
- StyleCraftsman
- ConstructionHardiPlank Type
- Built In2023
- StoriesArray
- ParkingDriveway, Garage
- FeaturesPrivate Yard
- ServicesCurbs, Homeowners Association, Near Schools, Near Shopping, Sidewalks
- UtilitiesCable Available, Electricity Available, Sewer Available, Underground Utilities, Water Available
- SewerPublic Sewer
- Lot DescriptionBack Yard, Cleared, Corner Lot, Open Lot, Private, Rectangular Lot
- Lot Dimensionsx
- Acres0.23
Exterior Details
Listing Provided Courtesy Of: Watkins Real Estate Associates 678-272-2576

This property information delivered from various sources that may include, but not be limited to, county records and the multiple listing service. Although the information is believed to be reliable, it is not warranted and you should not rely upon it without independent verification. Property information is subject to errors, omissions, changes, including price, or withdrawal without notice.
For issues regarding this website, please contact Eyesore at 678.692.8512.
Data Last updated on October 8, 2025 4:41pm
