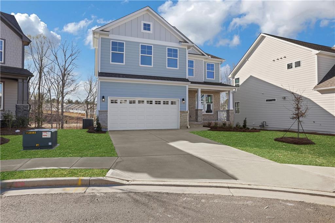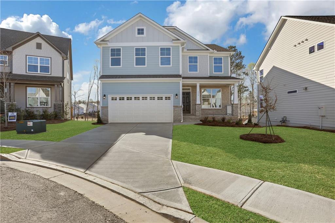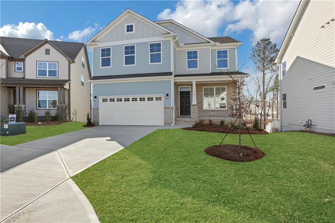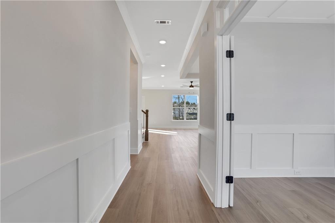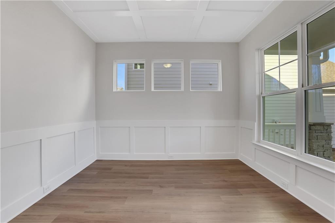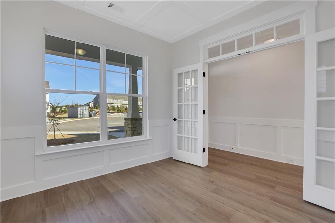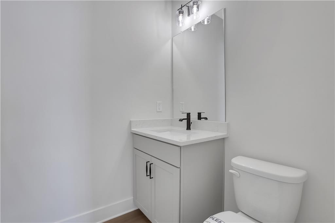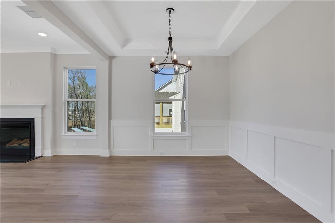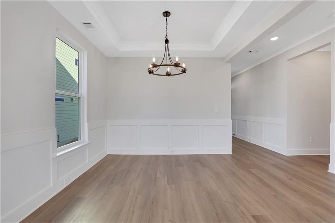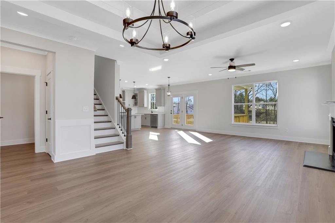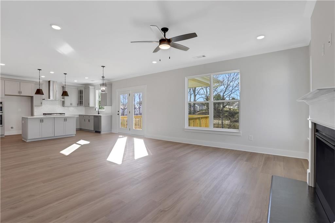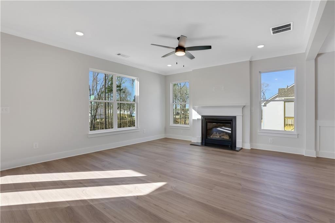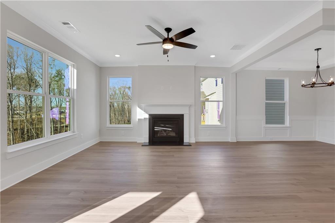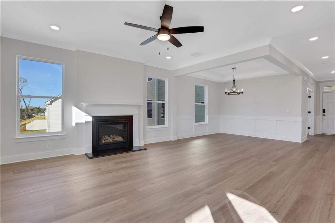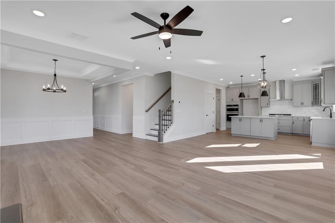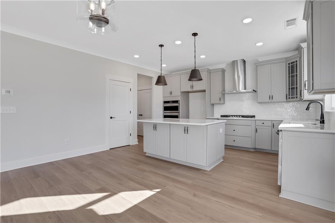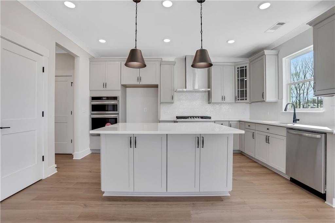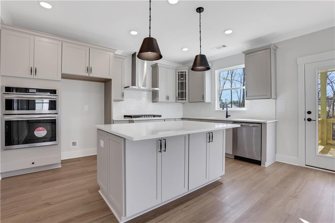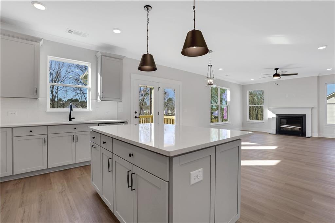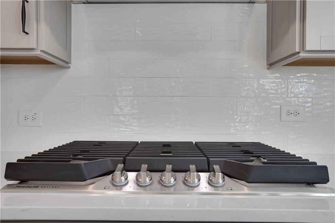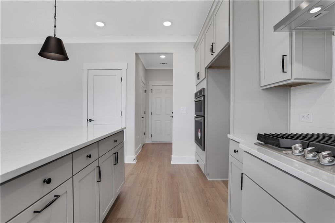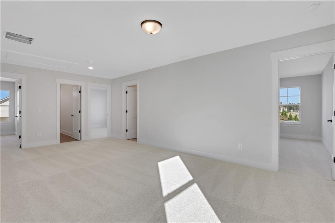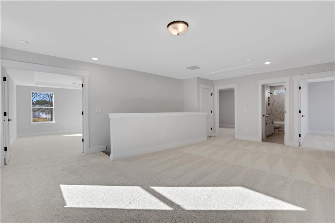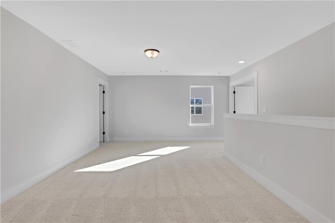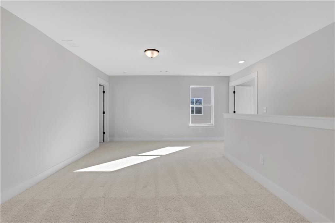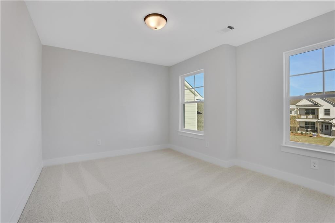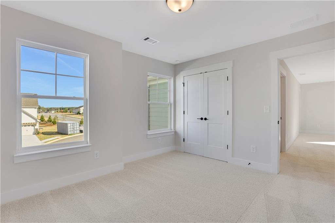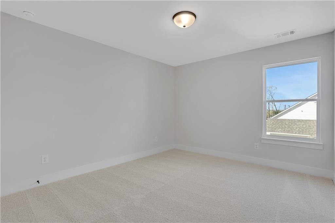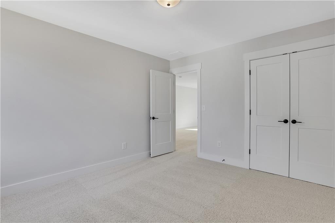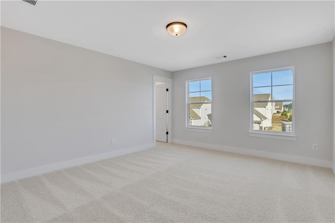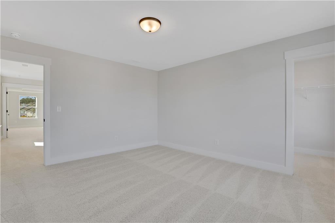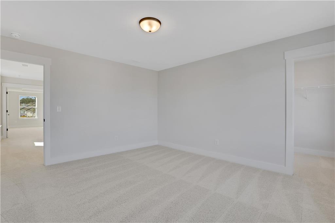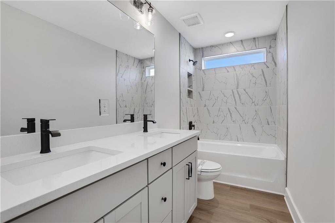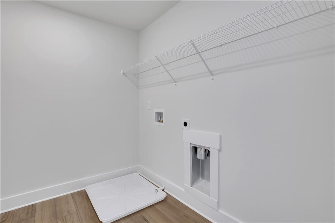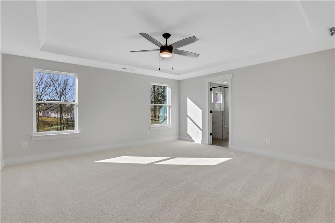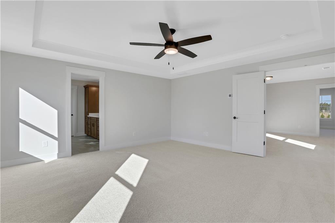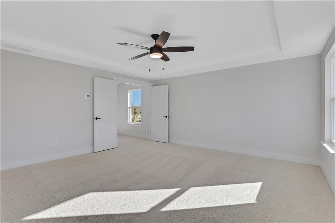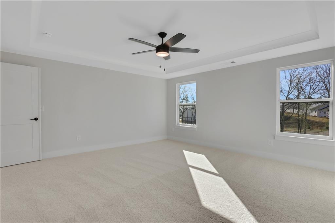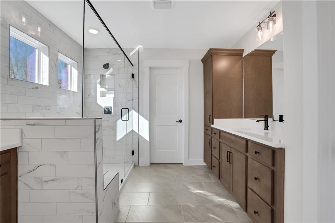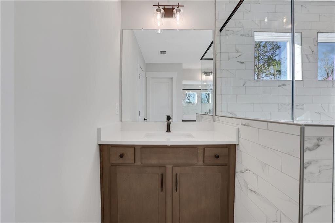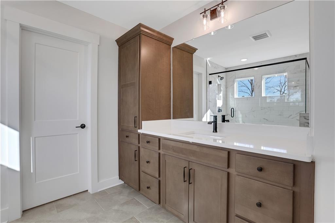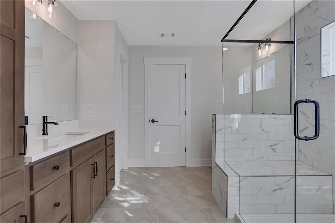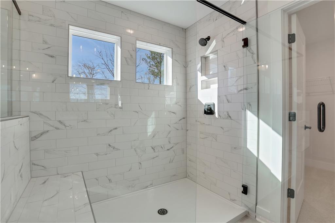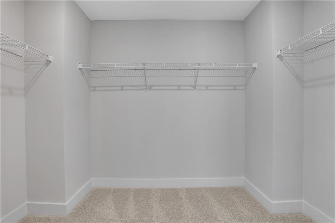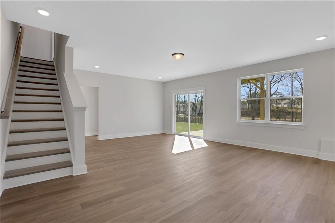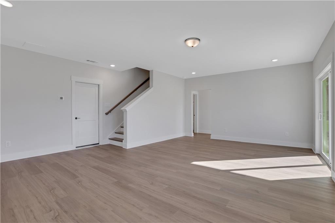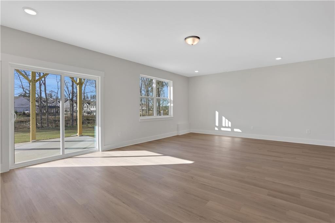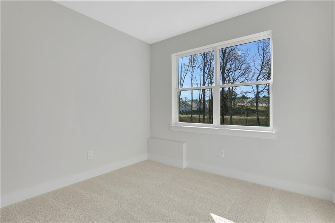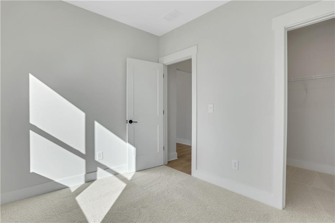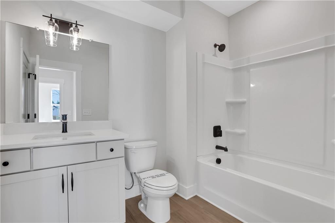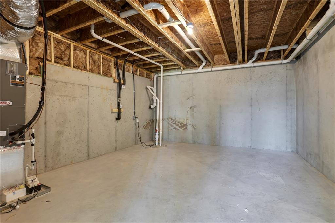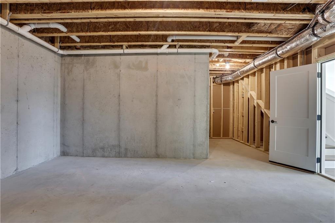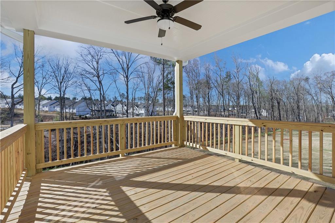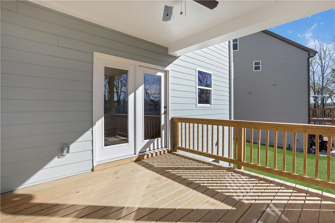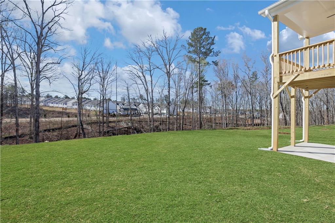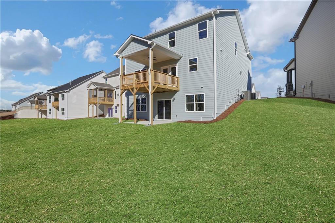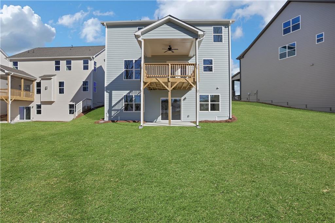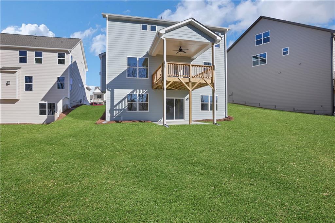316 Bull Shoals Way
Hoschton, GA 30548
$549,900
FLASH SALE! $30,000 PRICE DROP – Home must CLOSE by September 30! Move-in ready, this Drexel floor plan with a FINISHED BASEMENT by Eastwood Homes is tucked away in a private cul-de-sac with a spacious yard and tree-lined backdrop for added privacy. The finished basement offers a full bedroom, bathroom, and living area, creating an ideal retreat for guests, a game room, or additional entertaining space. The main level includes a private office, formal dining room, and a gourmet kitchen with sleek grey cabinets, quartz countertops, and a stainless steel hood vent. The living area opens to a covered back deck, perfect for outdoor dining and relaxation. Upstairs, the luxury primary suite features a spa-inspired shower and upgraded finishes, while the secondary bedrooms are impressively large with plenty of natural light. At Twin Lakes, residents enjoy resort-style amenities including lakes, a pool, clubhouse, fitness center, dog park, and more—all just minutes from shopping, dining, and I-85.
- SubdivisionTwin Lakes
- Zip Code30548
- CityHoschton
- CountyJackson - GA
Location
- ElementaryWest Jackson
- JuniorWest Jackson
- HighJackson County
Schools
- StatusPending
- MLS #7637230
- TypeResidential
MLS Data
- Bedrooms5
- Bathrooms3
- Half Baths1
- Bedroom DescriptionSplit Bedroom Plan
- RoomsBasement, Bonus Room, Family Room, Loft, Office
- BasementDaylight, Exterior Entry, Finished, Finished Bath, Interior Entry
- FeaturesEntrance Foyer, High Ceilings 9 ft Main, High Speed Internet, Smart Home, Walk-In Closet(s)
- KitchenBreakfast Bar, Eat-in Kitchen, Kitchen Island, Pantry, Solid Surface Counters, View to Family Room
- AppliancesDishwasher, Disposal, Gas Range, Gas Water Heater, Microwave
- HVACCeiling Fan(s), Central Air
- Fireplaces1
- Fireplace DescriptionGas Log, Great Room
Interior Details
- StyleCraftsman
- ConstructionCement Siding
- Built In2025
- StoriesArray
- ParkingAttached, Garage
- ServicesBoating, Clubhouse, Dog Park, Fishing, Fitness Center, Homeowners Association, Lake, Near Schools, Near Trails/Greenway, Playground, Pool, Sidewalks
- UtilitiesCable Available, Natural Gas Available, Phone Available, Sewer Available, Underground Utilities, Water Available
- SewerPublic Sewer
- Lot DescriptionBack Yard, Landscaped
- Lot Dimensions58x150x52x125
- Acres0.16
Exterior Details
Listing Provided Courtesy Of: Peggy Slappey Properties Inc. 770-932-3440

This property information delivered from various sources that may include, but not be limited to, county records and the multiple listing service. Although the information is believed to be reliable, it is not warranted and you should not rely upon it without independent verification. Property information is subject to errors, omissions, changes, including price, or withdrawal without notice.
For issues regarding this website, please contact Eyesore at 678.692.8512.
Data Last updated on October 8, 2025 4:41pm
