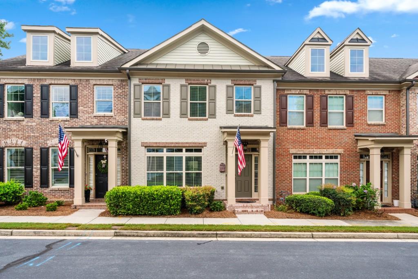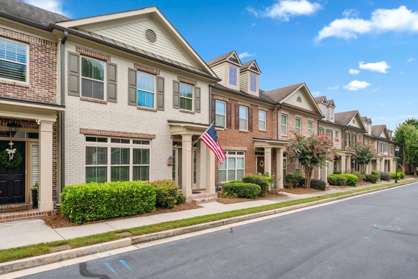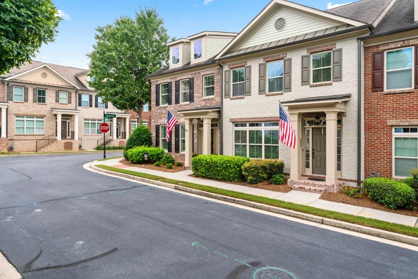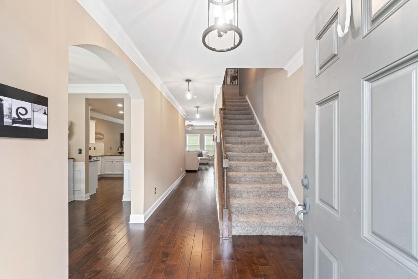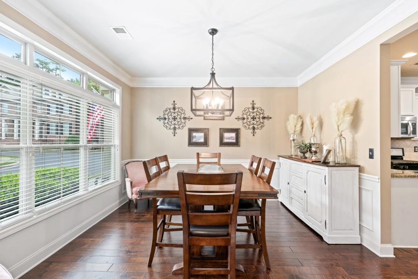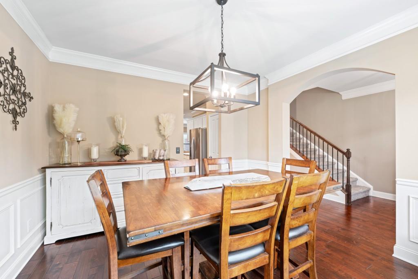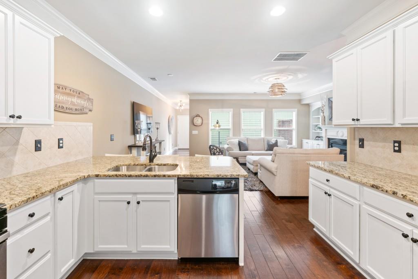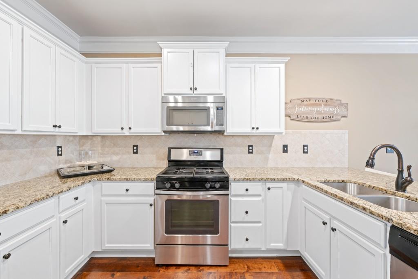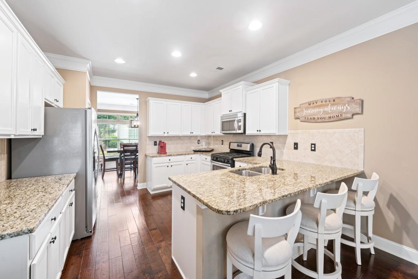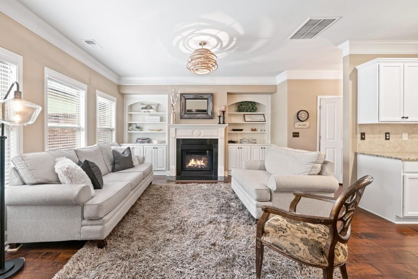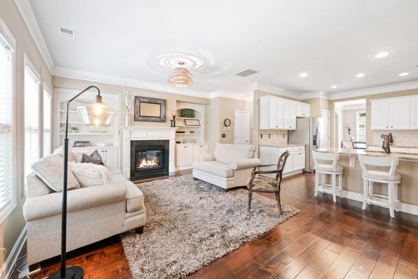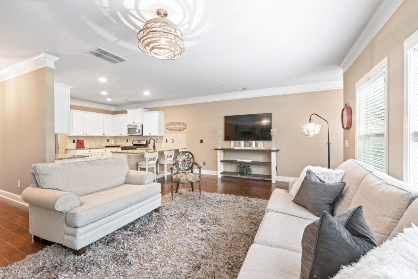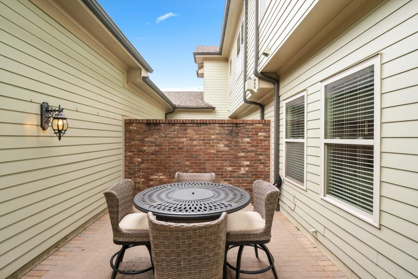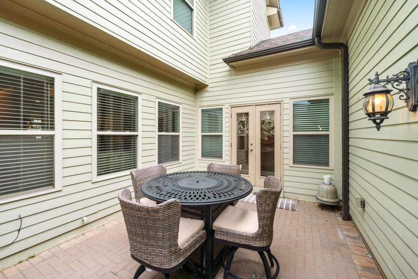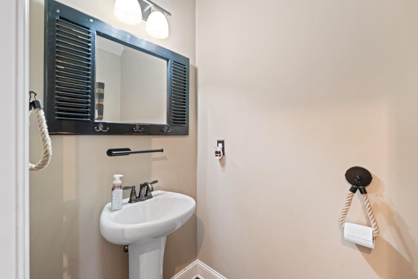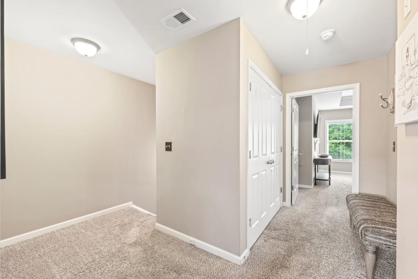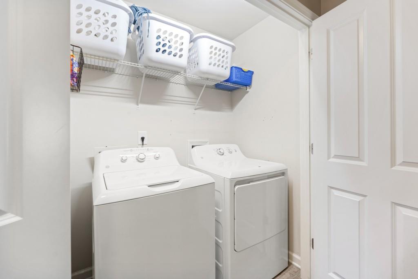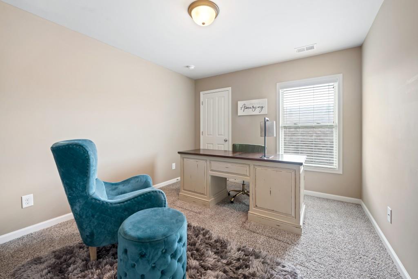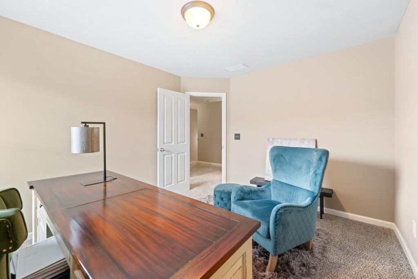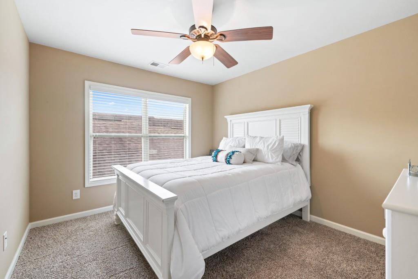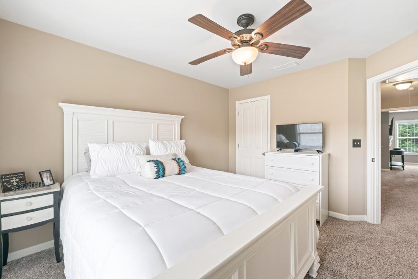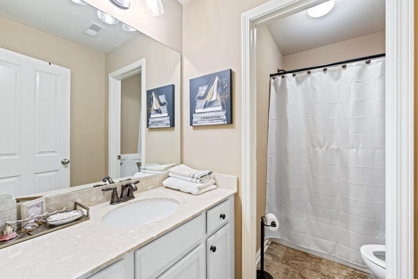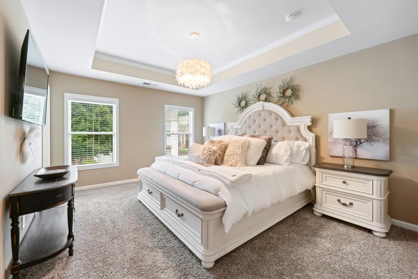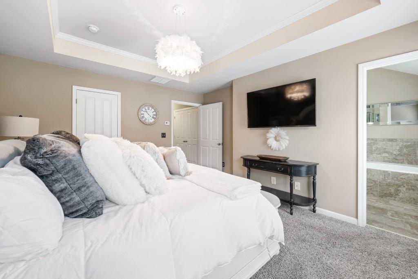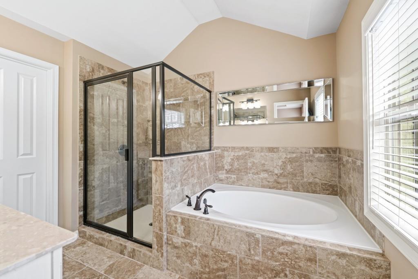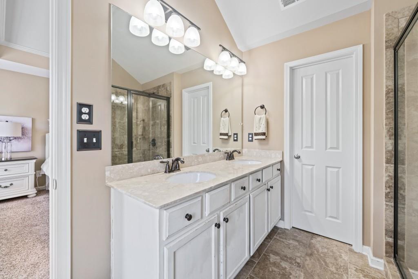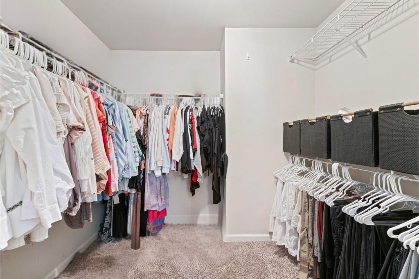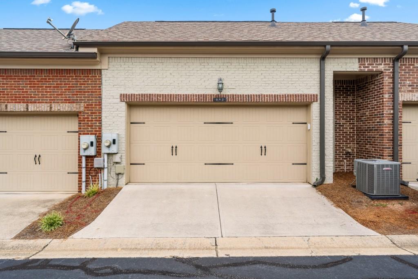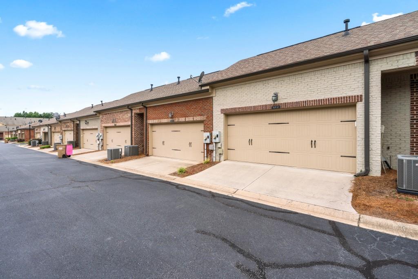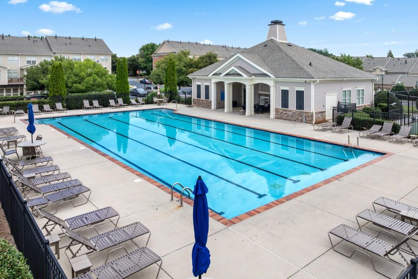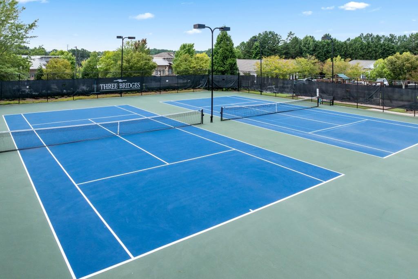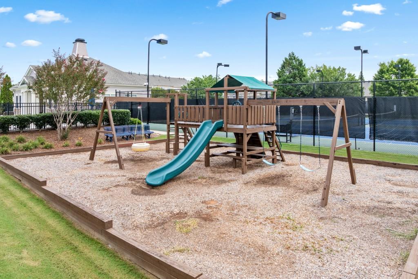302 Barbados Lane
Suwanee, GA 30024
$475,000
Step into a home that blends charm and convenience with a luxurious, worry-free lifestyle. The main floor features a separate dining room for gatherings, a convenient half bath for guests, and a bright kitchen with upgraded white cabinets, stainless steel appliances, and a breakfast bar that flows into the living room. There, you can cozy up to the gas log fireplace framed by elegant built-ins that provide both storage and display space, while your private courtyard just beyond offers a perfect spot to relax outdoors. Upstairs you'll find three bedrooms and two full baths, including a spacious main suite with trey ceilings, a large walk-in closet, and an ensuite with soaking tub and private water closet. Hardwoods throughout the main floor, fresher interior paint and carpet and upgraded light fixtures and switch plates give the home its quietly luxurious feel. Three Bridges is a gated community filled with tree-lined streets, brownstone-inspired architecture, and welcoming sidewalks. Residents enjoy resort-style amenities including a pool, tennis courts, playground, and more. HOA dues cover landscaping, exterior maintenance, roof, gutters, exterior painting, and termite treatment making life here truly low maintenance. All of this is just minutes from award-winning schools, beautiful parks, and endless shopping and dining throughout Suwanee. 302 Barbados Lane is more than a home; it's the lifestyle you've been waiting for.
- SubdivisionThree Bridges
- Zip Code30024
- CitySuwanee
- CountyGwinnett - GA
Location
- ElementaryLevel Creek
- JuniorNorth Gwinnett
- HighNorth Gwinnett
Schools
- StatusActive
- MLS #7637306
- TypeCondominium & Townhouse
MLS Data
- Bedrooms3
- Bathrooms2
- Half Baths1
- Bedroom DescriptionSplit Bedroom Plan
- RoomsLiving Room
- FeaturesBookcases, Disappearing Attic Stairs, Entrance Foyer, High Ceilings 9 ft Main, High Ceilings 9 ft Upper, Tray Ceiling(s), Walk-In Closet(s)
- KitchenBreakfast Bar, Cabinets White, Pantry, Stone Counters, View to Family Room
- AppliancesDishwasher, Disposal, Gas Range, Gas Water Heater, Microwave
- HVACCeiling Fan(s), Central Air, Zoned
- Fireplaces1
- Fireplace DescriptionFactory Built, Gas Log, Glass Doors, Living Room
Interior Details
- StyleTownhouse, Traditional
- ConstructionBrick, Cement Siding
- Built In2012
- StoriesArray
- ParkingGarage, Garage Door Opener, Garage Faces Rear, Kitchen Level, Level Driveway, On Street
- FeaturesCourtyard, Private Entrance, Rain Gutters
- ServicesClubhouse, Dog Park, Gated, Homeowners Association, Near Schools, Near Shopping, Playground, Pool, Sidewalks, Street Lights, Tennis Court(s)
- UtilitiesElectricity Available, Natural Gas Available, Sewer Available, Water Available
- SewerPublic Sewer
- Lot DescriptionLandscaped, Level
- Lot Dimensions23x93x22x93
- Acres0.05
Exterior Details
Listing Provided Courtesy Of: RE/MAX Legends 770-963-5181

This property information delivered from various sources that may include, but not be limited to, county records and the multiple listing service. Although the information is believed to be reliable, it is not warranted and you should not rely upon it without independent verification. Property information is subject to errors, omissions, changes, including price, or withdrawal without notice.
For issues regarding this website, please contact Eyesore at 678.692.8512.
Data Last updated on October 9, 2025 3:03pm
