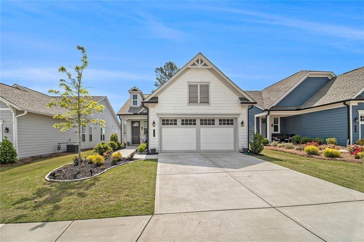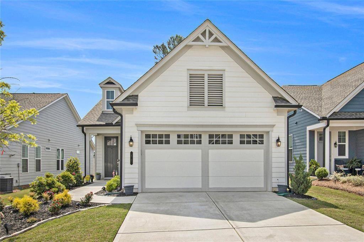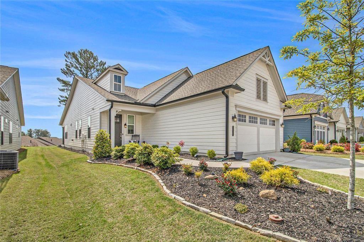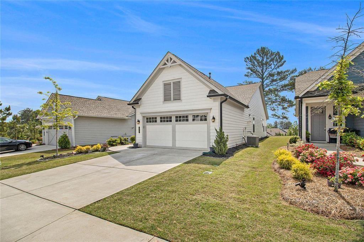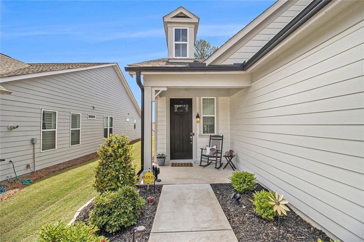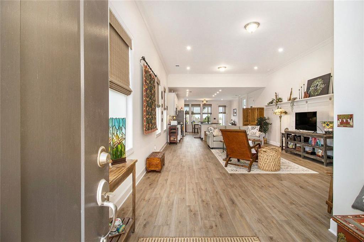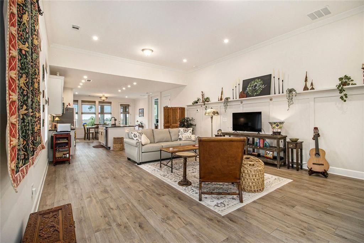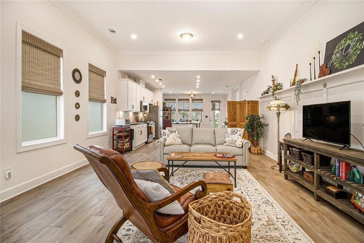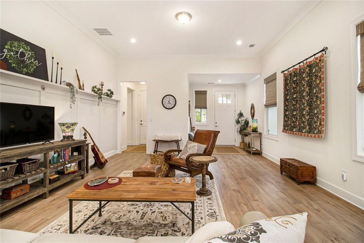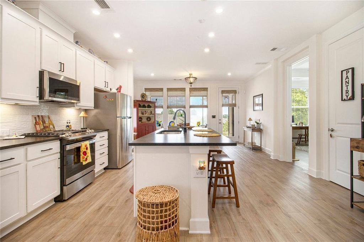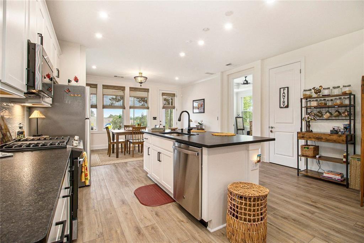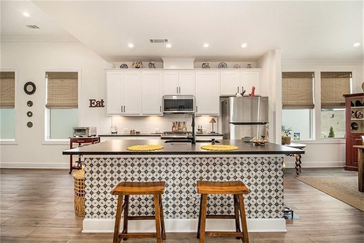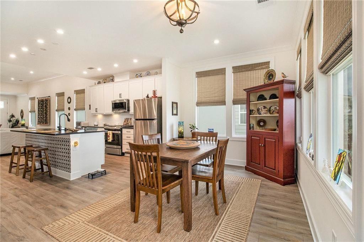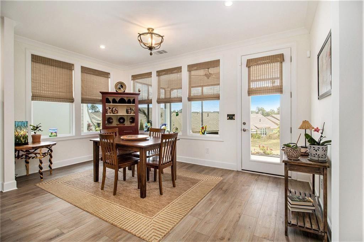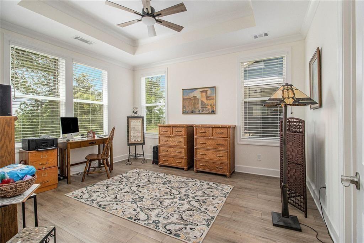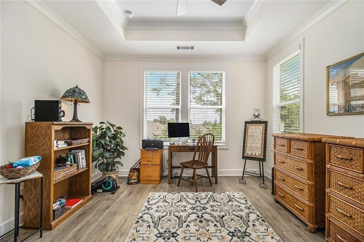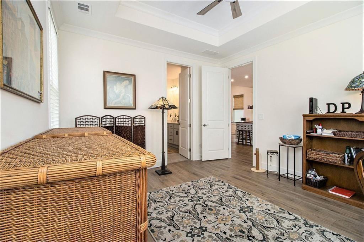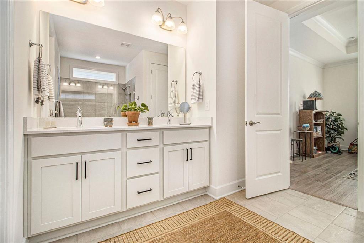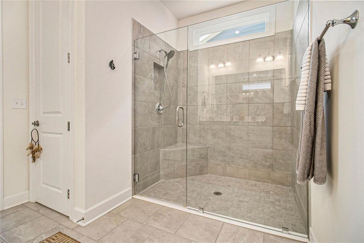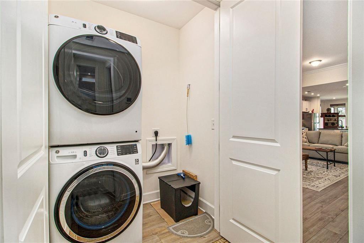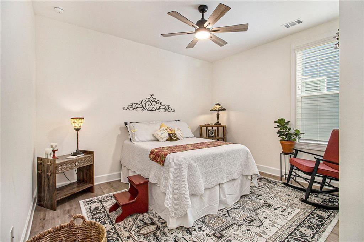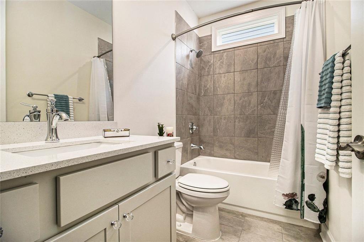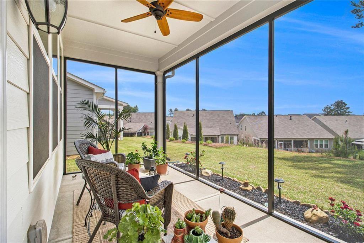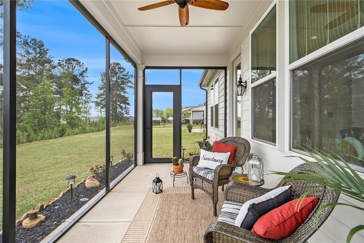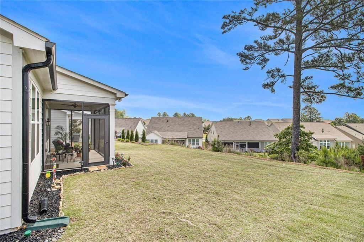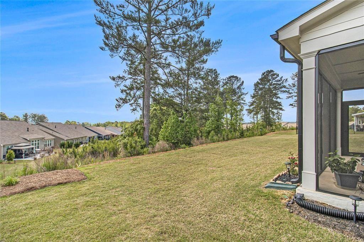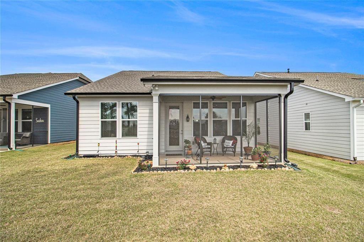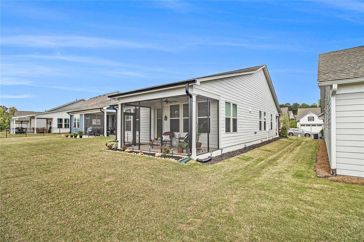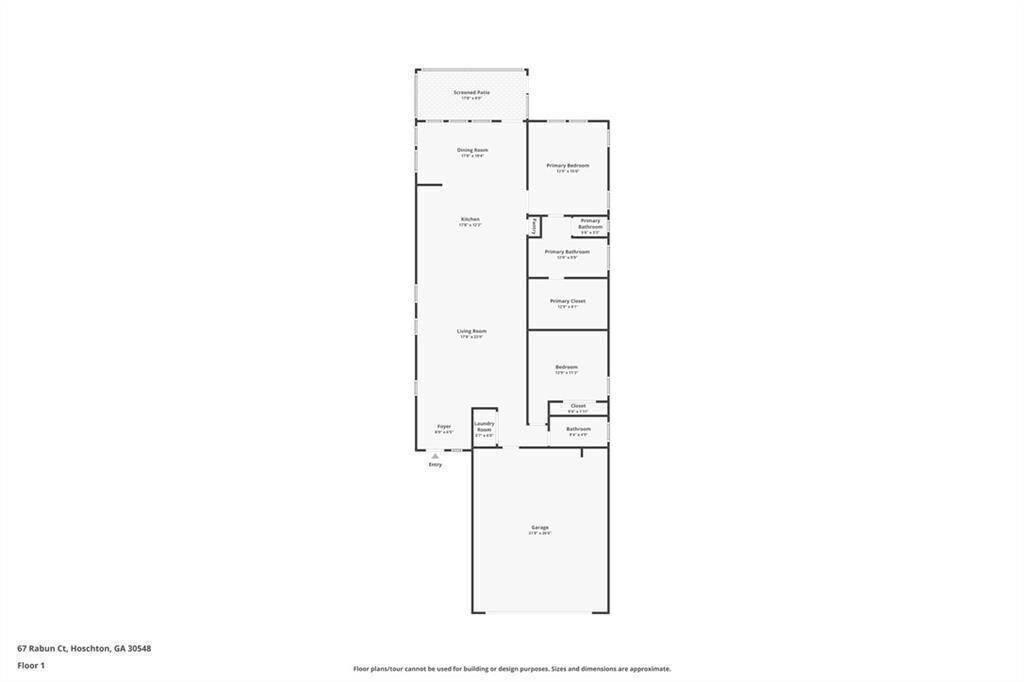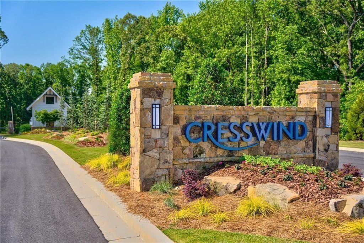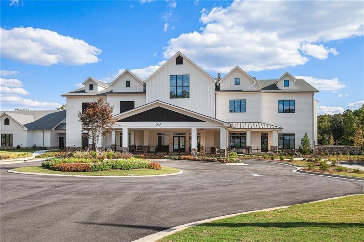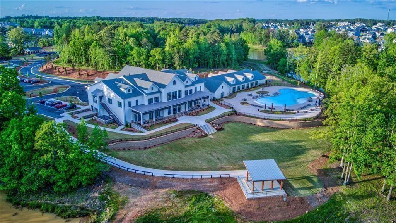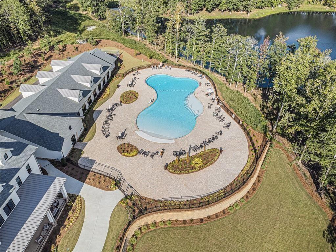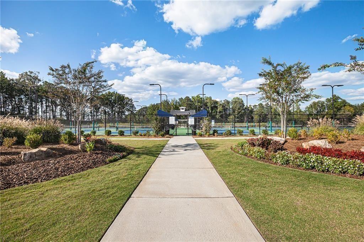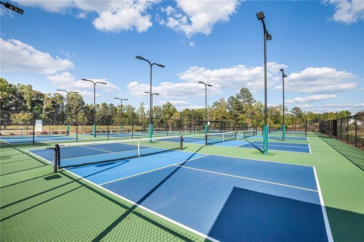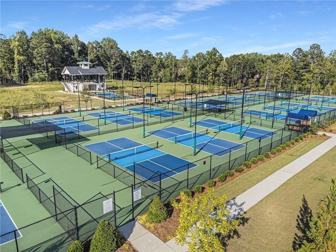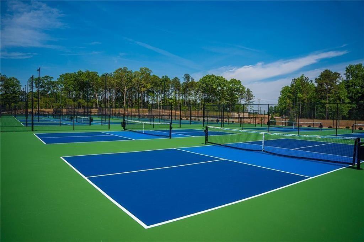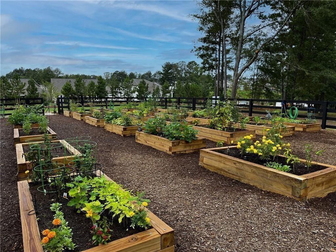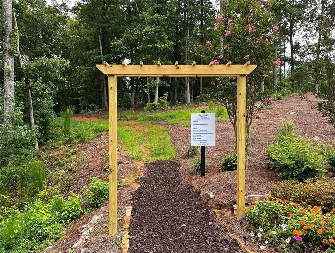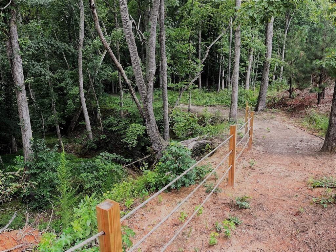67 Rabun Court
Hoschton, GA 30548
$485,000
Welcome to downsizing done right. This charming gem proves that smaller can still mean stunning. There is an open-concept flow so the home feels light, airy, and effortlessly livable. Kitchen has updated cabinets with soft close doors, mounted lights and beautiful black pearl leather granite countertops. Enjoy meals or entertaining in the sunlit rear extension off the kitchen, this can be used as a dining area or sitting area. The owner's suite is spacious yet cozy having its own bath with double sink vanity, large walk-in shower and spacious walk-in closet. There is also a second spacious bedroom with generous closet space. Unwind on the quiet screened porch with morning coffee or evening drinks, plenty of pines have been planted for full future privacy. And don't forget the extended garage, giving plenty of room for car, golf cart, shelving for storage, drop zone, design for your needs. Beyond your doorstep enjoy the large array of resort style amenities to keep you as active as you like. There is a fulltime lifestyle director setting up activities throughout the year, 40 pickleball courts, walking trails, garden area, dog park, outdoor pool, lakes and tennis courts to come. There is an elaborate clubhouse with state of the art gym equipment, pool tables, indoor swimming pool, hot tub, common area, full kitchen and meeting rooms. And clubs galore: pottery, cooking, sewing, cards, games, art, wine/martini, book club, bible studies and too many more to list. So make sure to visit the amenities when viewing this beautiful home and make this yours.
- SubdivisionCresswind At Twin Lakes
- Zip Code30548
- CityHoschton
- CountyJackson - GA
Location
- ElementaryWest Jackson
- JuniorWest Jackson
- HighJackson County
Schools
- StatusActive
- MLS #7637438
- TypeResidential
- SpecialActive Adult Community
MLS Data
- Bedrooms2
- Bathrooms2
- Bedroom DescriptionMaster on Main, Split Bedroom Plan
- RoomsSun Room
- FeaturesDouble Vanity, High Ceilings 10 ft Main, High Speed Internet, Walk-In Closet(s)
- KitchenCabinets White, Kitchen Island, Pantry, Solid Surface Counters, View to Family Room
- AppliancesDishwasher, Disposal, Gas Range, Microwave, Tankless Water Heater
- HVACCentral Air
Interior Details
- StyleRanch
- ConstructionCement Siding
- Built In2022
- StoriesArray
- ParkingAttached, Garage Door Opener, Driveway, Garage, Garage Faces Front, Kitchen Level, Level Driveway
- ServicesClubhouse, Dog Park, Fitness Center, Gated, Homeowners Association, Lake, Pickleball, Pool, Sidewalks, Street Lights, Meeting Room, Spa/Hot Tub
- UtilitiesCable Available, Electricity Available, Natural Gas Available, Phone Available, Sewer Available, Water Available
- SewerPublic Sewer
- Lot DescriptionBack Yard, Level, Sprinklers In Front, Sprinklers In Rear
- Lot Dimensions43x126x46x126
- Acres0.13
Exterior Details
Listing Provided Courtesy Of: BHGRE Metro Brokers 404-843-2500

This property information delivered from various sources that may include, but not be limited to, county records and the multiple listing service. Although the information is believed to be reliable, it is not warranted and you should not rely upon it without independent verification. Property information is subject to errors, omissions, changes, including price, or withdrawal without notice.
For issues regarding this website, please contact Eyesore at 678.692.8512.
Data Last updated on October 9, 2025 3:03pm
