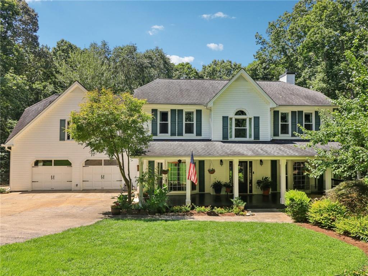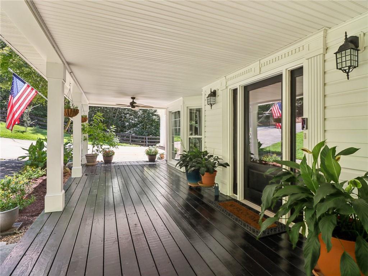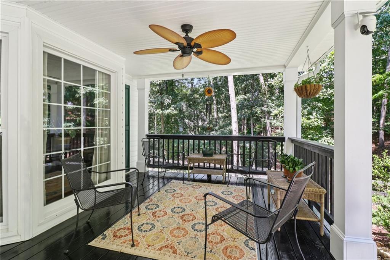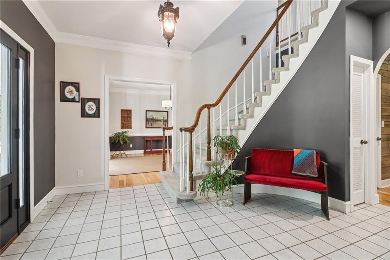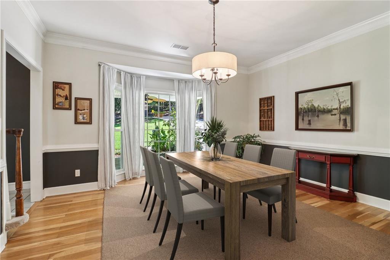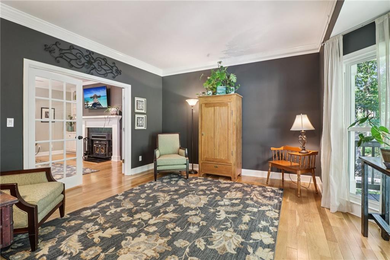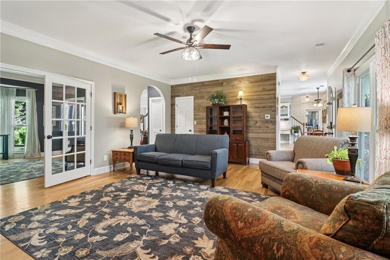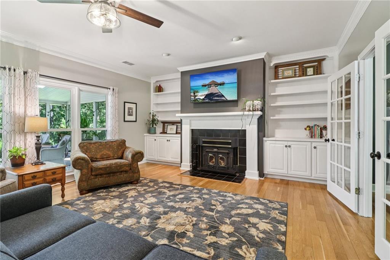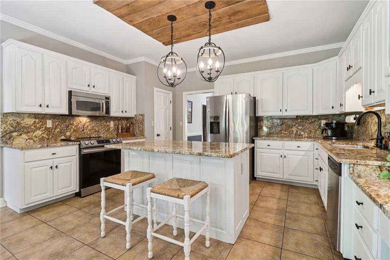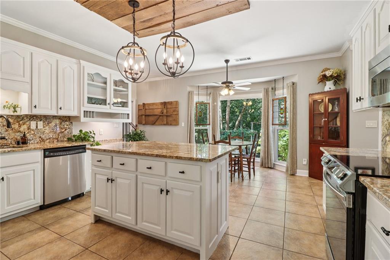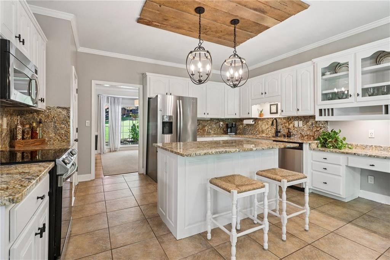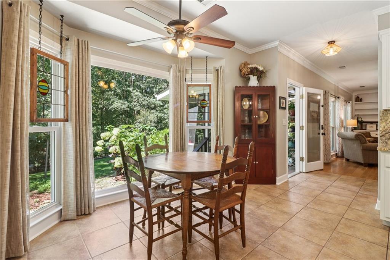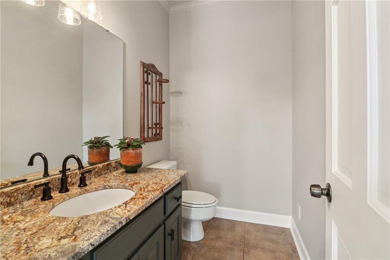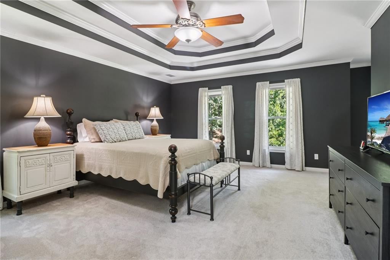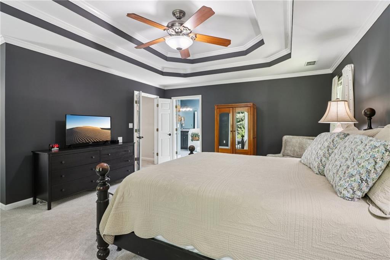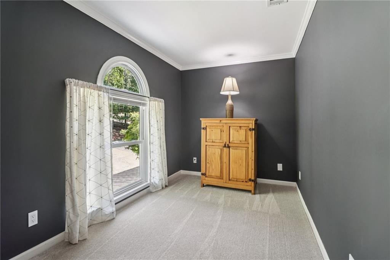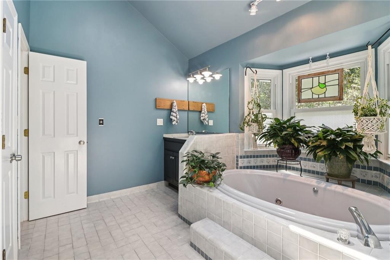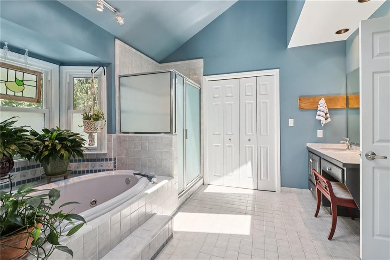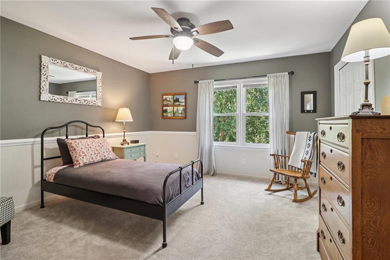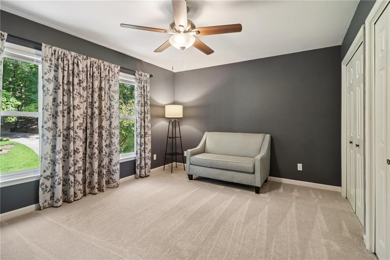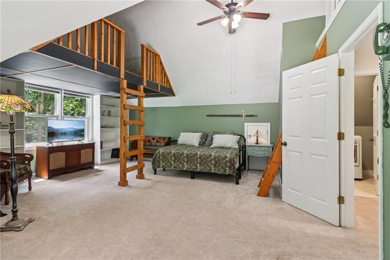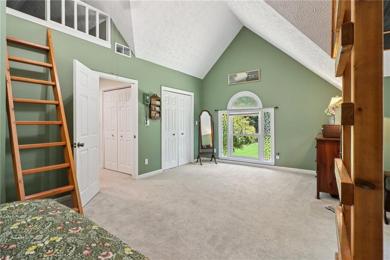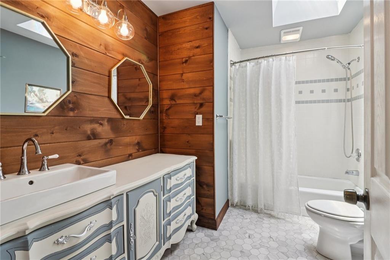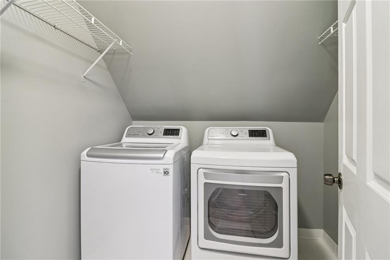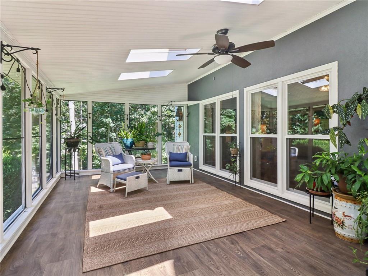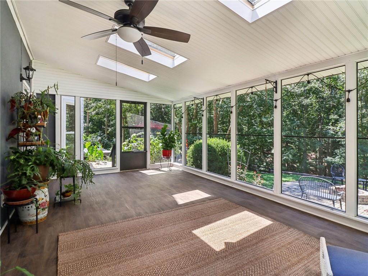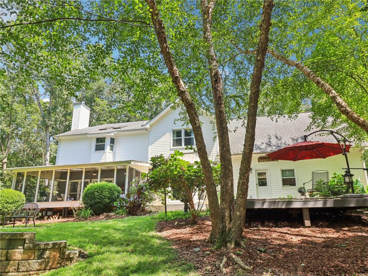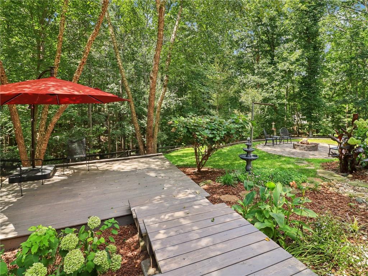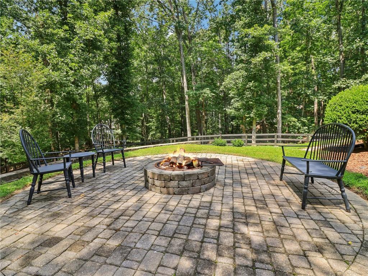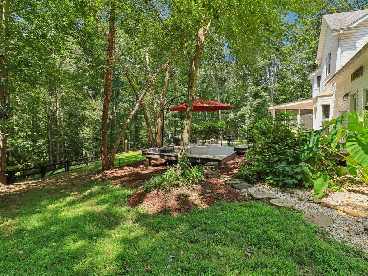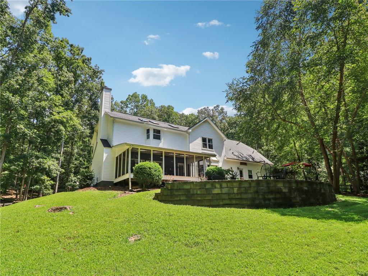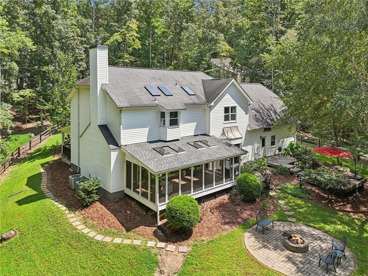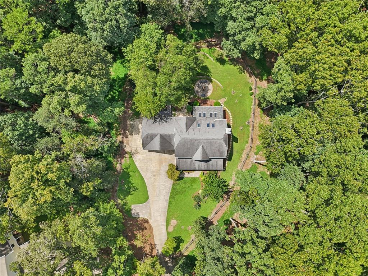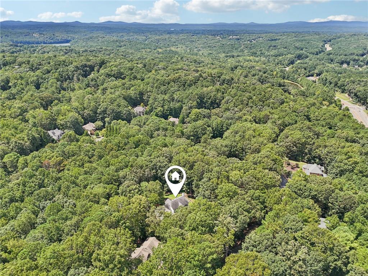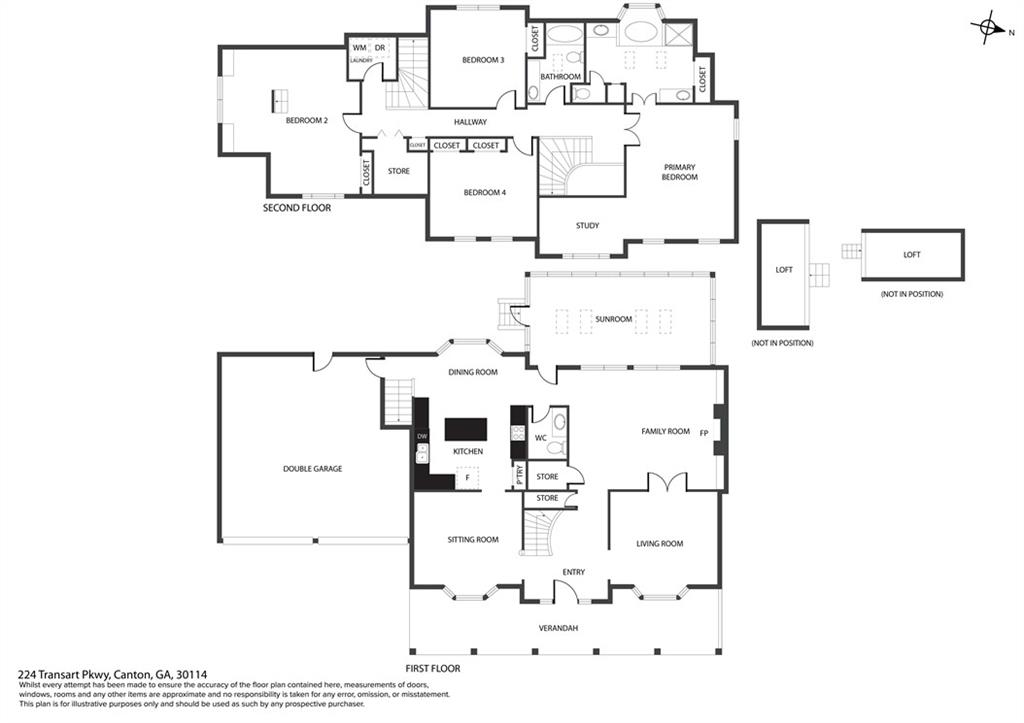224 Transart Parkway
Canton, GA 30114
$625,000
Renovated Home on 2 Acres with Southern Charm! This beautifully updated home sits on a 2-acre lot and welcomes you with a huge Southern-style front porch with 2 ceiling fans. Inside, the formal dining room is to the left and a formal living room/office to the right. The bright, open family room features a cozy fireplace and built-ins, flowing into the modern kitchen with granite counters, backsplash, island with seating, stainless steel appliances, built-in desk, and sunny breakfast room. An oversized screened porch with walls of windows and skylights offers year-round enjoyment. Upstairs, retreat to the oversized primary suite with a separate sitting area—ideal for a reading nook, media space, office, or nursery. The en-suite bath includes dual vanities, whirlpool tub, and glass shower. Two secondary bedrooms share a full bath, while the fourth oversized bedroom has built-ins and two lofts. The fenced backyard is a dream with patio, fire pit, 2 raised deck, and wooded areas beyond the fence. Updates include rebuilt decks, new outlets and switches, updated light fixtures and fans, freshly stained front porch with outdoor fan, new front door with sidelights, hot water heater, garbage disposal, bathroom exhaust fans, stove, gate opener (with warranty), over 500 feet of 3-board, 4-foot-tall wooden fencing with 2"x4" welded wire and two 6-foot entry gates with remote gate opener at driveway entry and one 6-foot entry gate in the backyard. All of this plus no HOA! Book your tour today!
- SubdivisionThe Falls of Cherokee
- Zip Code30114
- CityCanton
- CountyCherokee - GA
Location
- ElementarySixes
- JuniorFreedom - Cherokee
- HighWoodstock
Schools
- StatusPending
- MLS #7637617
- TypeResidential
MLS Data
- Bedrooms4
- Bathrooms2
- Half Baths1
- Bedroom DescriptionOversized Master, Sitting Room
- FeaturesCrown Molding, Double Vanity, Entrance Foyer 2 Story, Tray Ceiling(s)
- KitchenCabinets White, Eat-in Kitchen, Kitchen Island, Pantry, Stone Counters
- AppliancesDishwasher, Disposal, Dryer, Electric Cooktop, Electric Oven/Range/Countertop, Electric Range, Microwave, Refrigerator, Washer
- HVACCeiling Fan(s), Central Air, Electric
- Fireplaces1
- Fireplace DescriptionLiving Room
Interior Details
- StyleTraditional
- ConstructionStucco, Vinyl Siding
- Built In1988
- StoriesArray
- ParkingGarage, Parking Pad
- FeaturesPrivate Yard, Rain Gutters
- ServicesPickleball, Pool, Tennis Court(s)
- UtilitiesElectricity Available, Water Available
- SewerSeptic Tank
- Lot DescriptionBack Yard, Creek On Lot, Front Yard
- Lot Dimensionsx 200
- Acres2
Exterior Details
Listing Provided Courtesy Of: Redfin Corporation 404-800-3623

This property information delivered from various sources that may include, but not be limited to, county records and the multiple listing service. Although the information is believed to be reliable, it is not warranted and you should not rely upon it without independent verification. Property information is subject to errors, omissions, changes, including price, or withdrawal without notice.
For issues regarding this website, please contact Eyesore at 678.692.8512.
Data Last updated on October 3, 2025 12:17pm
