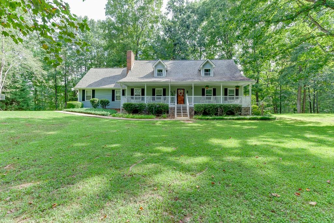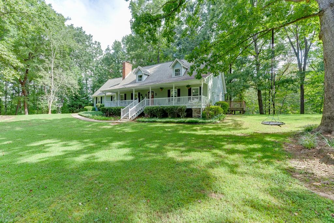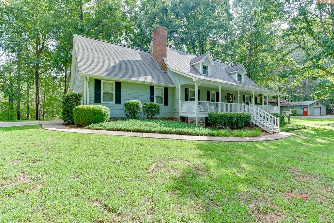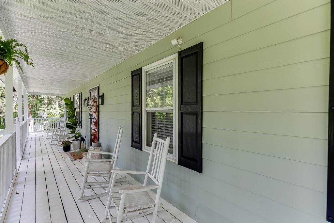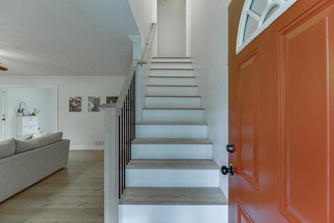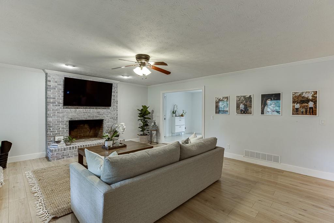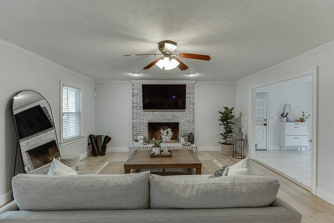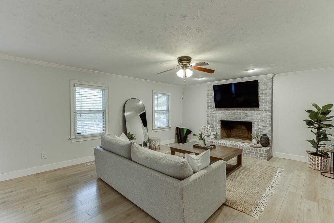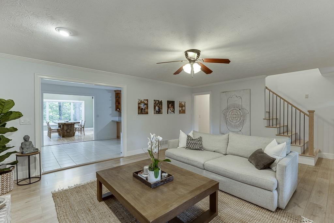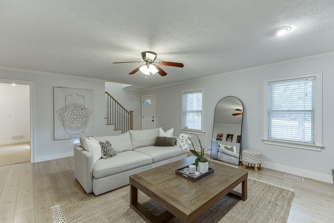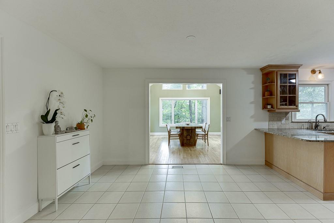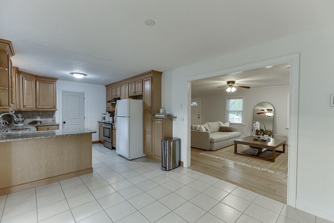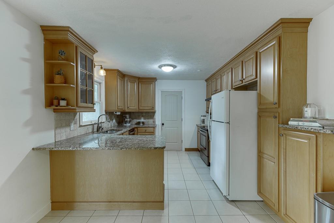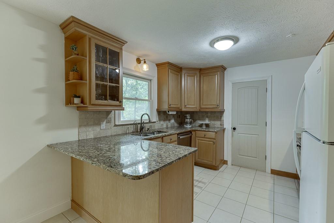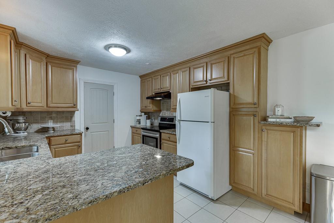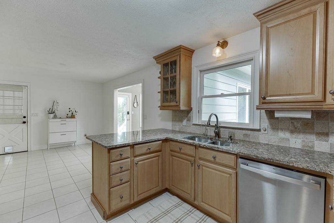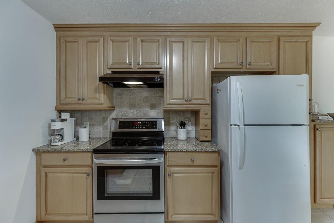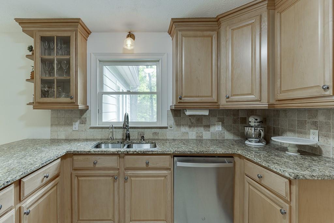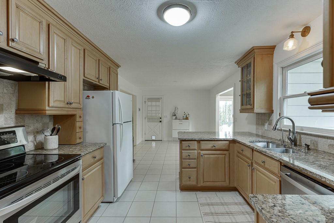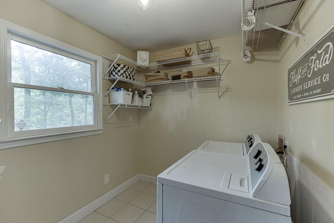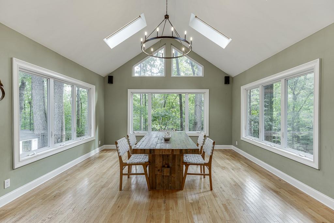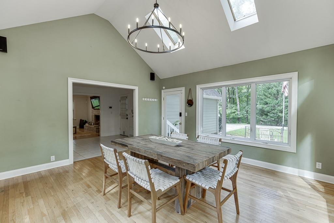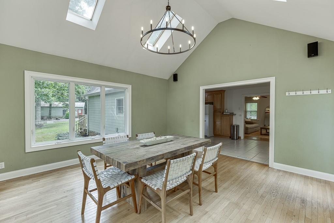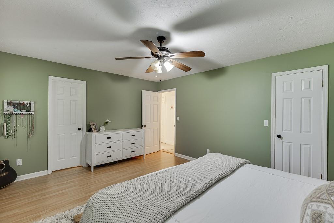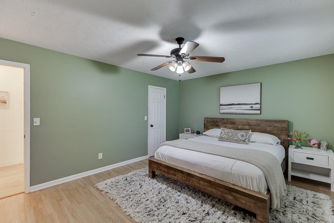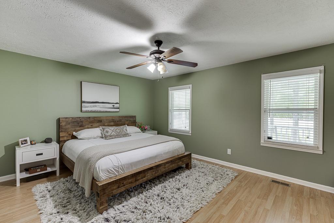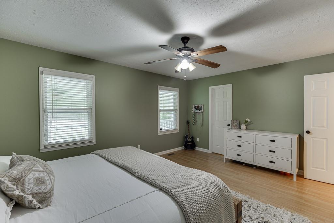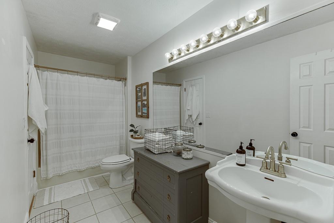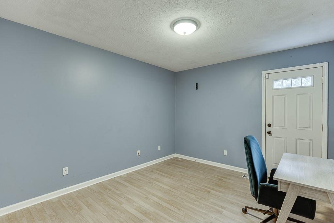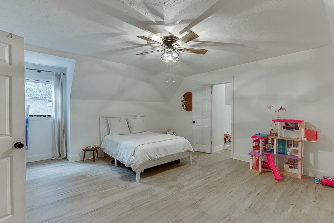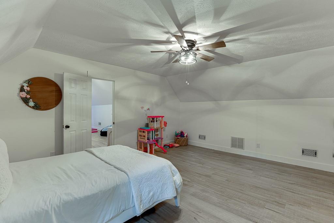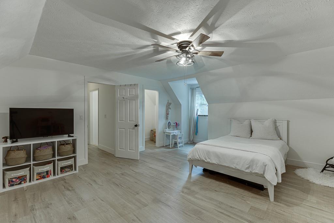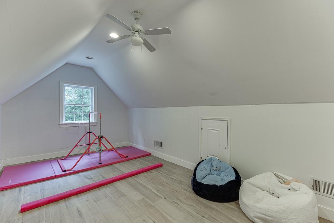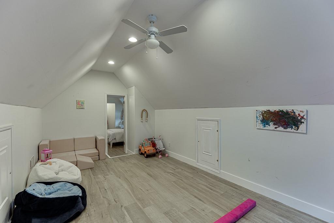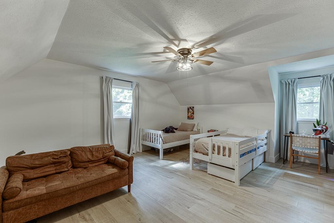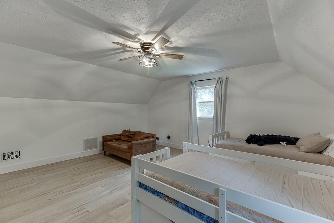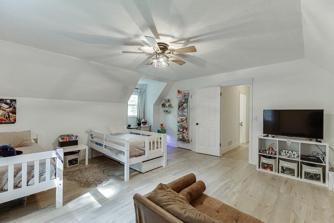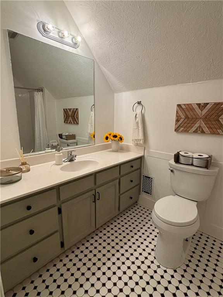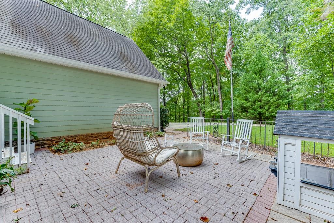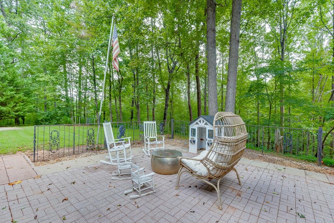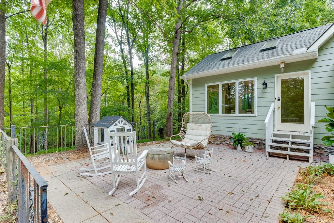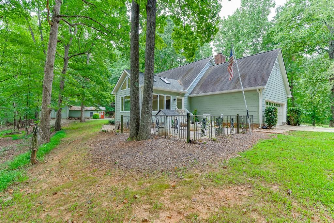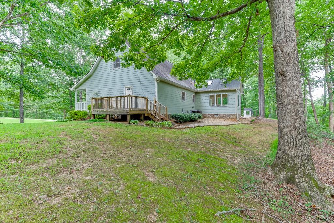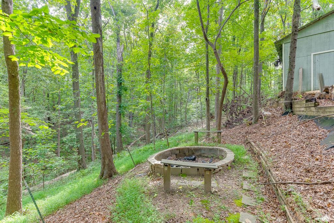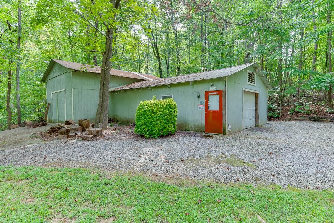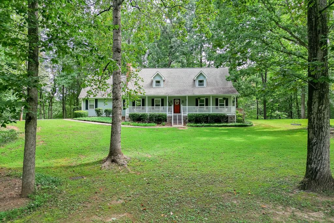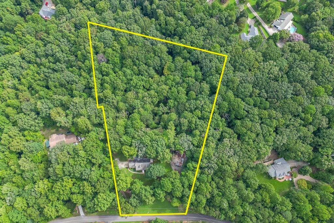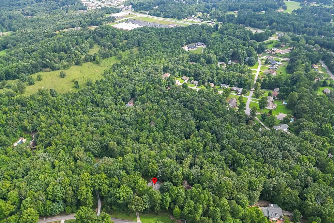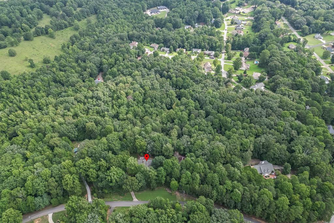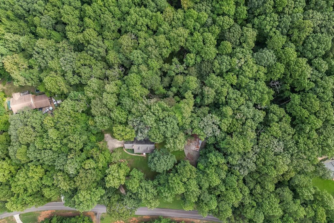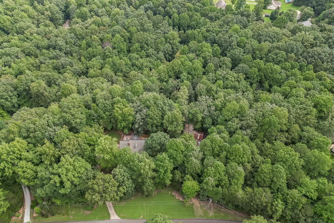4724 Gateway Lane
Flowery Branch, GA 30542
$630,000
Charming Cape Cod on 5.22 Acres Near Lake Lanier – A Nature Lover's & Bird Watcher’s Paradise! Fall in love with this stunning 4-bedroom, 2-bath Cape Cod home, ideally situated on 5.22 acres of privacy and natural beauty. Featuring a sought-after primary suite on the main level, this home offers the perfect blend of comfort, function, and scenic tranquility. Enjoy quiet mornings and peaceful evenings on the spacious rocking chair front porch, overlooking a beautifully landscaped, level front yard. The private, wooded backyard offers a creek, waterfall, and walking/ATV trails, making this property a true retreat for outdoor enthusiasts — and a bird lover’s paradise, where woodpeckers, blue jays, owls, hawks, and cardinals make regular appearances. A 1,200 sq ft workshop with electricity provides endless possibilities for mechanics, woodworkers, or gardeners. Additional highlights include boat/RV storage, two separate driveways, a crawlspace foundation, and a stone patio in back ideal for entertaining or enjoying your morning coffee. Inside, you'll find new laminate on the main level, a kitchen with granite countertops, island, breakfast bar, and a separate dining area. The cozy family room features a wood-burning fireplace, perfect for those cool evenings. A reverse osmosis water filtration system ensures fresh, clean drinking water. Upstairs, you'll find generously sized secondary bedrooms with massive closets. Don’t miss the sunroom — a bright and peaceful space perfect for an office, reading nook, or simply watching the local wildlife. This one-of-a-kind property truly has it all: privacy, space, charm, and location close to Lake Lanier. Schedule your showing today!
- SubdivisionSteeple Chas Estate Pt
- Zip Code30542
- CityFlowery Branch
- CountyHall - GA
Location
- ElementaryMartin
- JuniorC.W. Davis
- HighFlowery Branch
Schools
- StatusPending
- MLS #7637661
- TypeResidential
MLS Data
- Bedrooms4
- Bathrooms2
- Bedroom DescriptionMaster on Main
- RoomsBonus Room, Office, Sun Room, Workshop
- FeaturesDisappearing Attic Stairs, Entrance Foyer, High Speed Internet, Vaulted Ceiling(s), Walk-In Closet(s)
- KitchenBreakfast Bar, Cabinets Stain, Eat-in Kitchen, Kitchen Island, Pantry, Stone Counters, Wine Rack
- AppliancesDishwasher, Electric Range
- HVACCeiling Fan(s), Central Air
- Fireplaces1
- Fireplace DescriptionBrick, Family Room
Interior Details
- StyleCape Cod
- ConstructionCement Siding
- Built In1986
- StoriesArray
- ParkingGarage, Garage Faces Side, Kitchen Level, Level Driveway
- FeaturesCourtyard, Garden, Private Entrance, Storage
- UtilitiesCable Available, Electricity Available, Phone Available, Water Available
- SewerSeptic Tank
- Lot DescriptionBack Yard, Creek On Lot, Front Yard, Landscaped, Level, Private
- Acres5.22
Exterior Details
Listing Provided Courtesy Of: Pend Realty, LLC. 888-641-7363

This property information delivered from various sources that may include, but not be limited to, county records and the multiple listing service. Although the information is believed to be reliable, it is not warranted and you should not rely upon it without independent verification. Property information is subject to errors, omissions, changes, including price, or withdrawal without notice.
For issues regarding this website, please contact Eyesore at 678.692.8512.
Data Last updated on October 8, 2025 4:38pm
