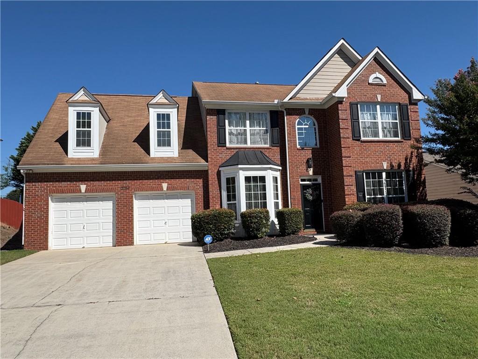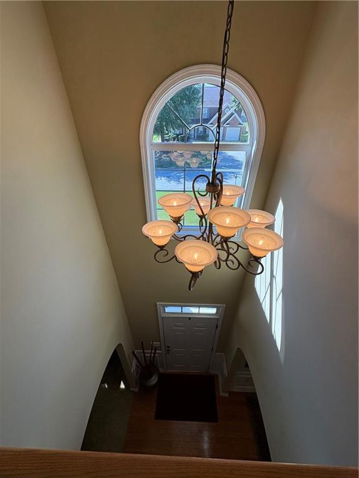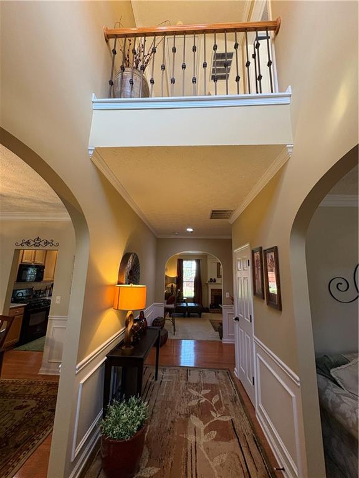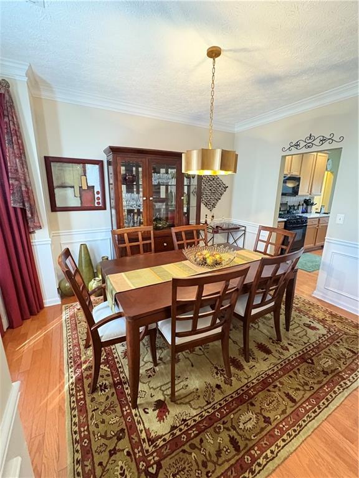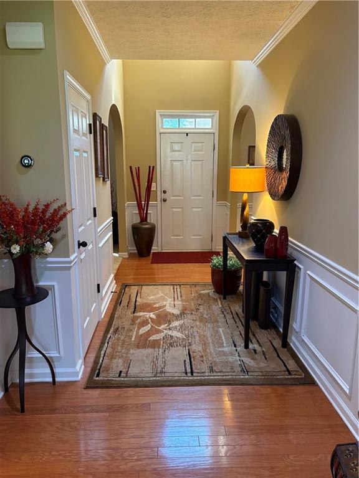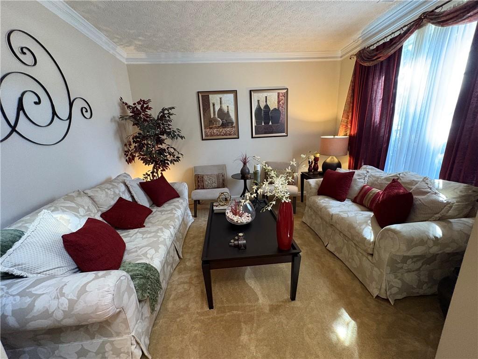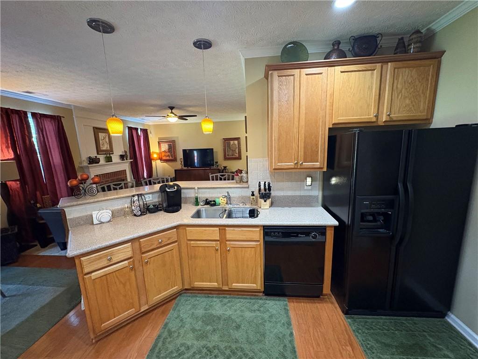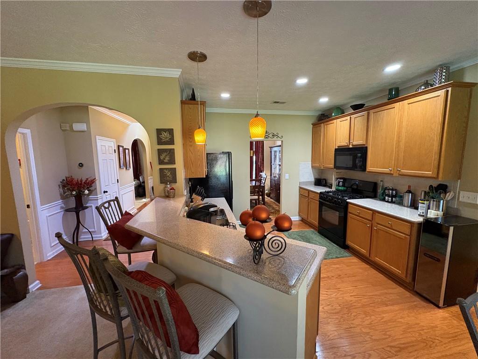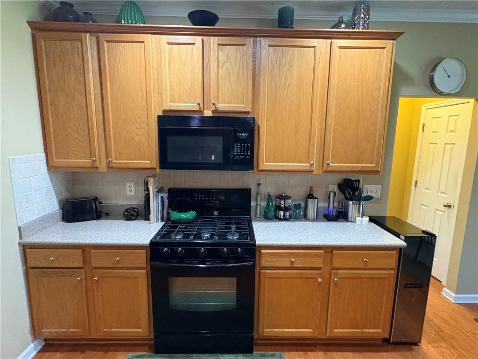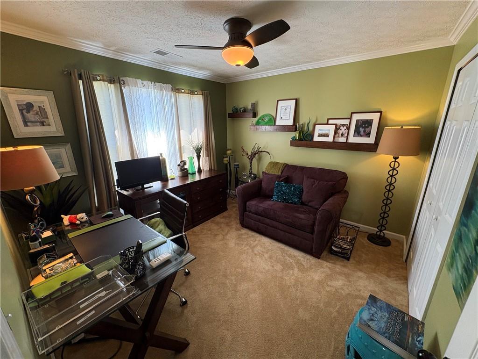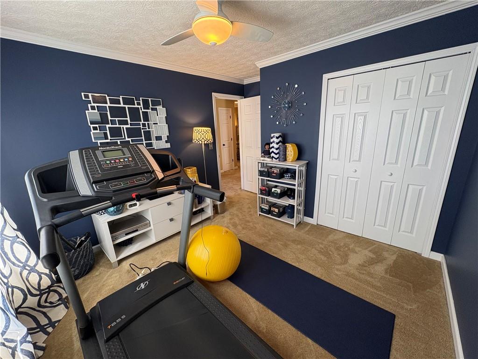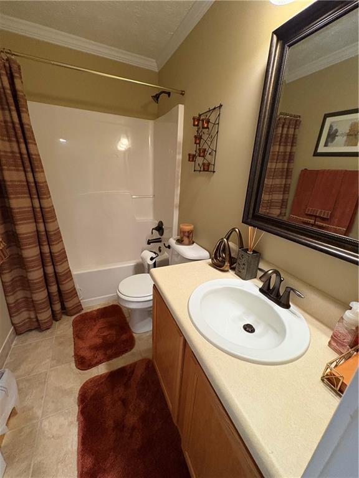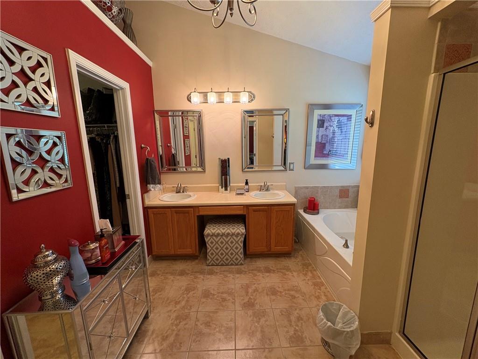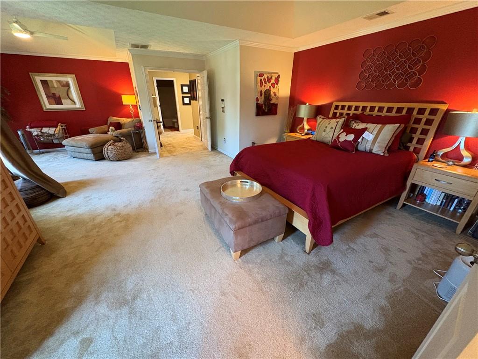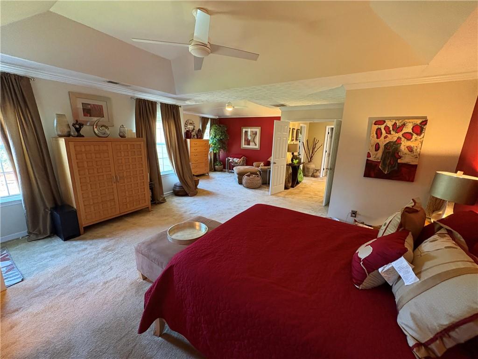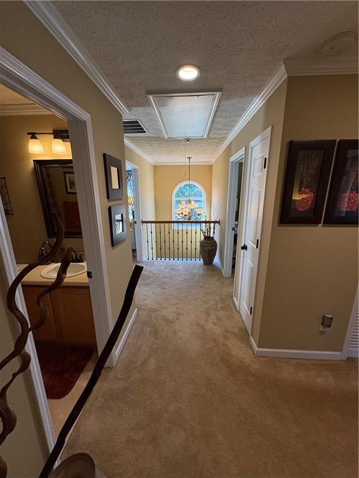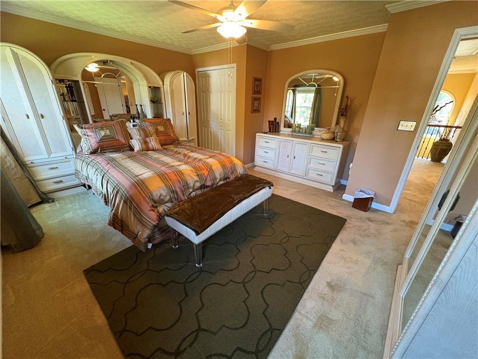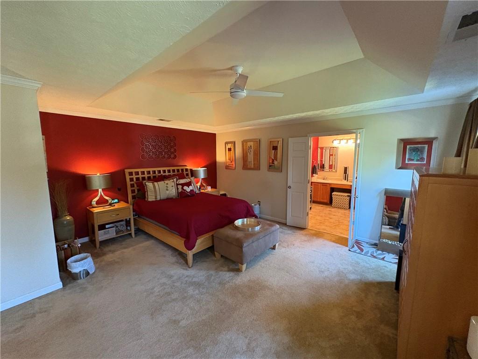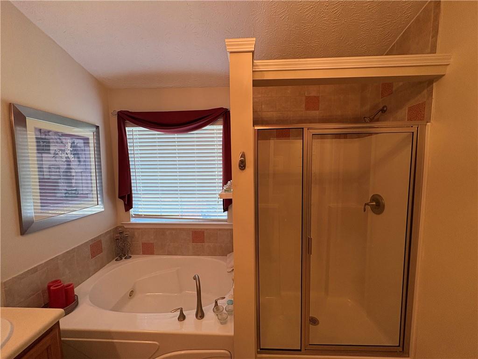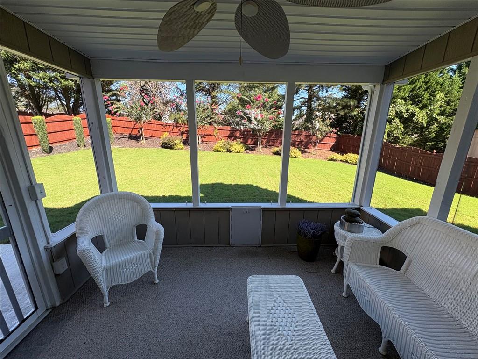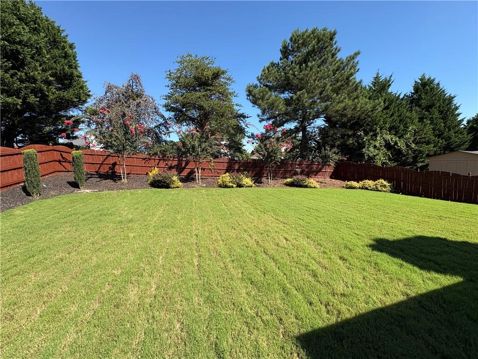3184 Spruce Way
Atlanta, GA 30349
$320,000
Welcome Home! Step inside this beautifully maintained 4-bedroom, 2.5-bathroom home that blends comfort, style, and functionality. From the moment you enter, you’ll be greeted by the warmth of real hardwood floors, and soaring 9-foot ceilings on the main level that create an open, airy atmosphere throughout. The formal living room offers a versatile space—perfect as a quiet retreat, home office, or music room—while the formal dining room sets the stage for holiday gatherings and dinner parties with family and friends. At the heart of the home, the spacious family room with its warm gas fireplace provides the ideal spot for everyday living, cozy movie nights, or casual entertaining.The spacious kitchen features quartz countertops, plenty of counter space and an eat-in area making gatherings a breeze. Upstairs, you will find three spacious guest rooms accompanied by a full bathroom, and a primary suite that features tray ceilings, a separate sitting room, a spa-like bath with a soaking tub, separate shower, dual vanity, plus a roomy walk-in closet. Out back, enjoy your own private oasis. The fully fenced yard offers room to play, garden, or host weekend cookouts, while the screened-in patio is the perfect spot to sip your morning coffee or unwind at the end of the day without the buzz of pests. Additional features include a conveniently located laundry room off the two-car garage, access to the community pool, and a prime location minutes away from Hartsfield-Jackson Atlanta International Airport, shopping, dining, interstates and access to downtown Atlanta. This is more than a house—it’s the place you’ll want to call home. Schedule your showing today!
- SubdivisionMagnolia Walk
- Zip Code30349
- CityAtlanta
- CountyFulton - GA
Location
- ElementaryBethune - College Park
- JuniorMcNair - Fulton
- HighBanneker
Schools
- StatusActive
- MLS #7637730
- TypeResidential
MLS Data
- Bedrooms4
- Bathrooms2
- Half Baths1
- Bedroom DescriptionOversized Master, Sitting Room
- RoomsSun Room
- FeaturesCrown Molding, Double Vanity, High Ceilings 9 ft Main, Tray Ceiling(s), Walk-In Closet(s)
- KitchenBreakfast Bar, Cabinets Other, Eat-in Kitchen, Pantry, Stone Counters, View to Family Room
- AppliancesDishwasher, Disposal, Dryer, Gas Range, Gas Water Heater, Microwave, Range Hood, Refrigerator, Washer
- HVACCentral Air
- Fireplaces1
- Fireplace DescriptionBrick, Gas Starter, Living Room
Interior Details
- StyleA-Frame
- ConstructionBrick Front, HardiPlank Type, Vinyl Siding
- Built In2002
- StoriesArray
- ParkingGarage
- FeaturesPrivate Yard
- ServicesPlayground, Pool
- UtilitiesCable Available, Electricity Available, Natural Gas Available, Phone Available, Sewer Available, Water Available
- SewerPublic Sewer
- Lot DescriptionBack Yard, Front Yard
- Lot Dimensionsx
- Acres0.2299
Exterior Details
Listing Provided Courtesy Of: Real Broker, LLC. 855-450-0442

This property information delivered from various sources that may include, but not be limited to, county records and the multiple listing service. Although the information is believed to be reliable, it is not warranted and you should not rely upon it without independent verification. Property information is subject to errors, omissions, changes, including price, or withdrawal without notice.
For issues regarding this website, please contact Eyesore at 678.692.8512.
Data Last updated on October 4, 2025 8:47am
