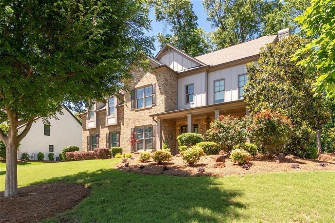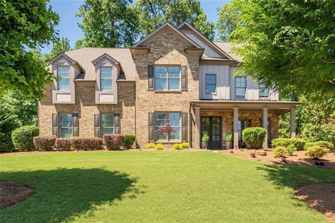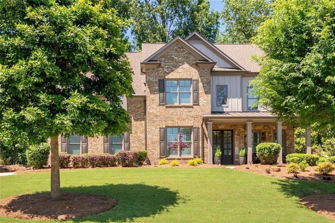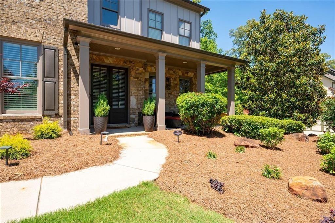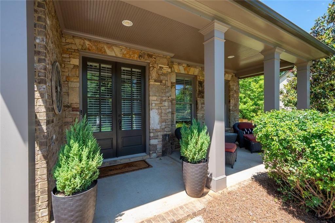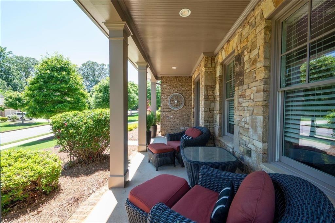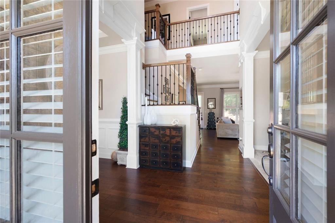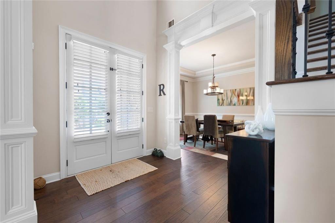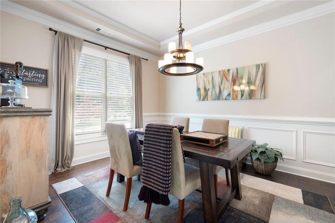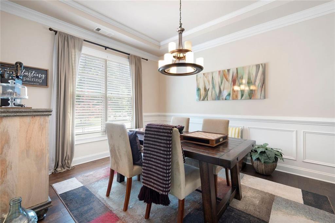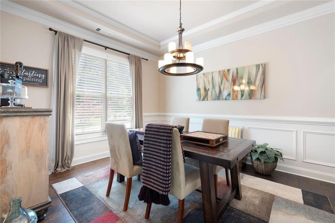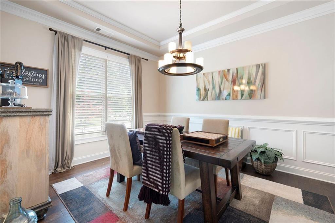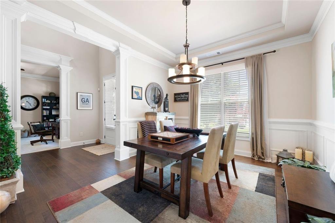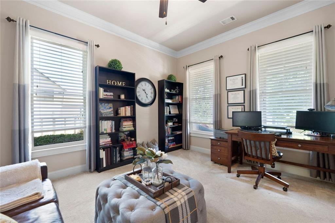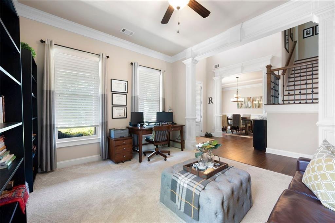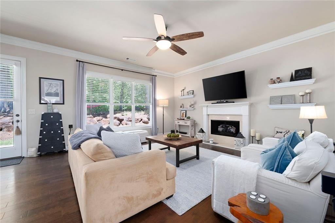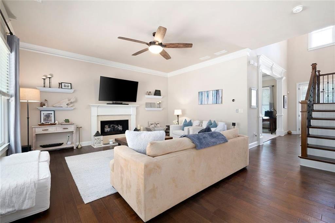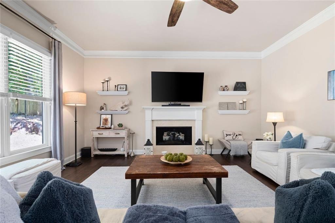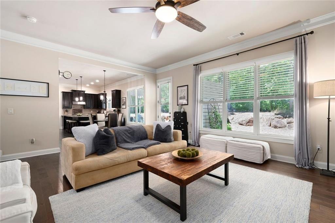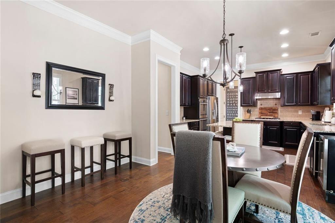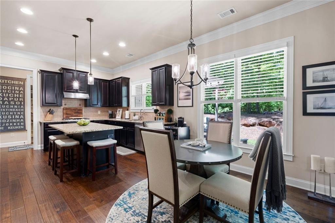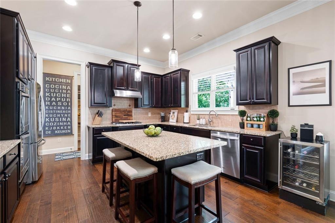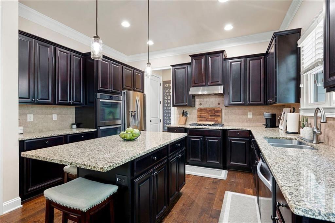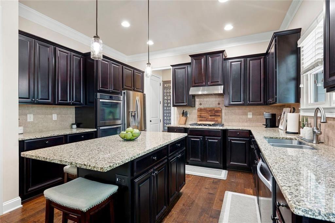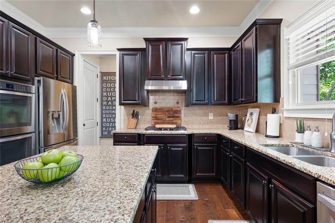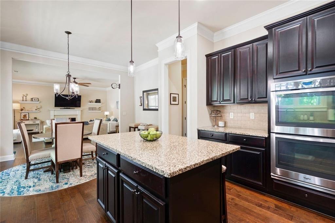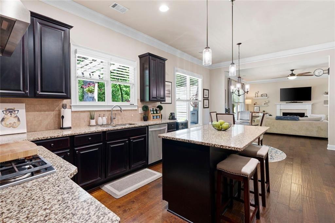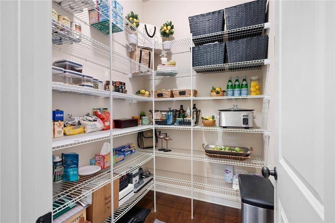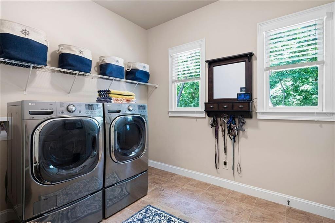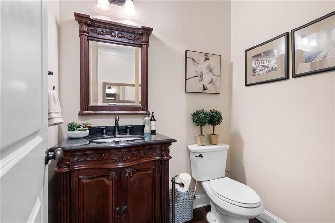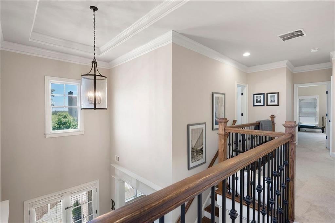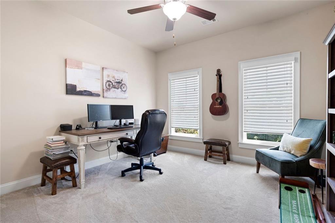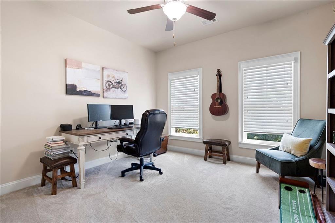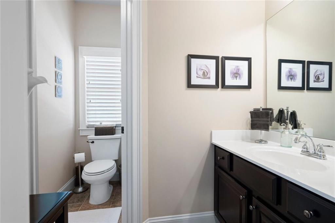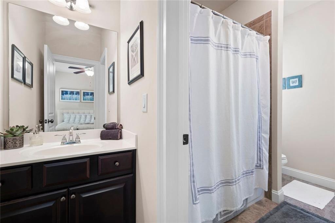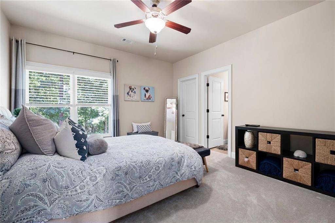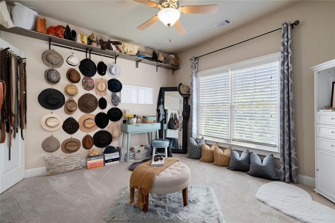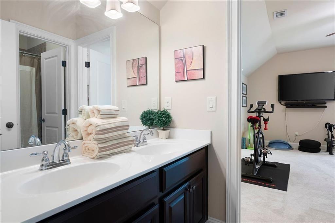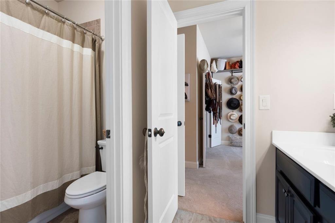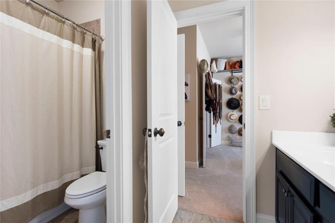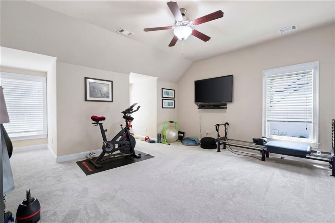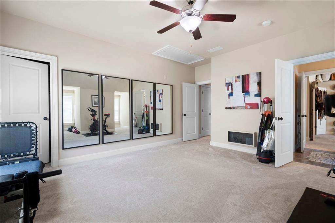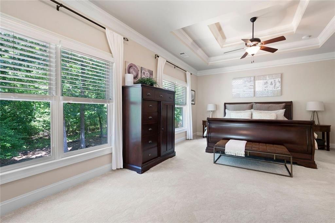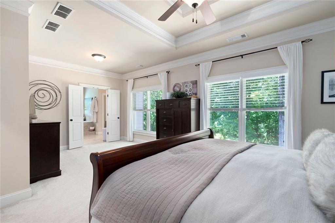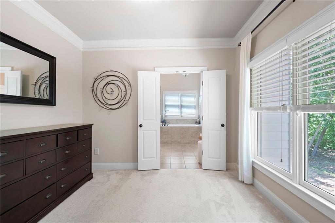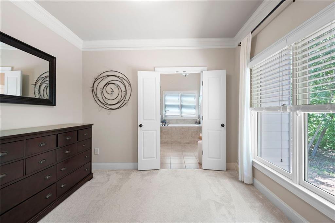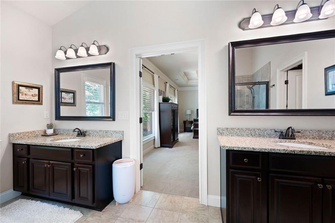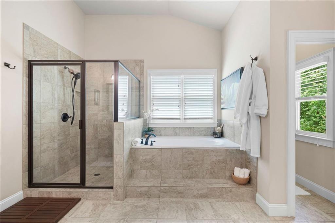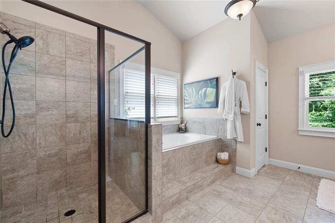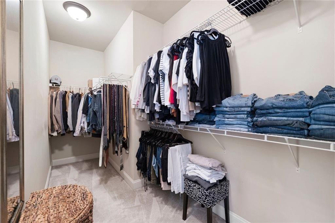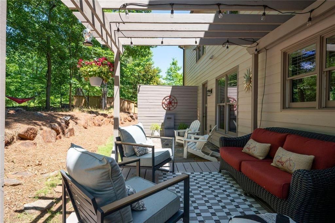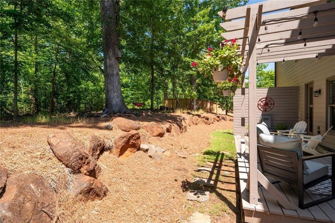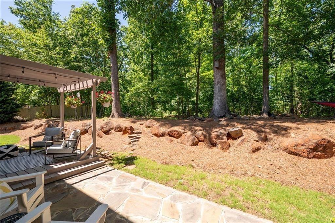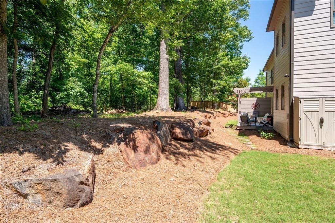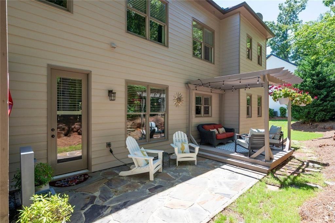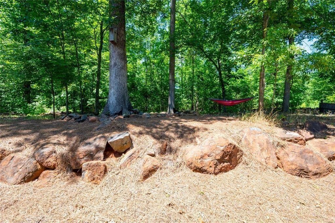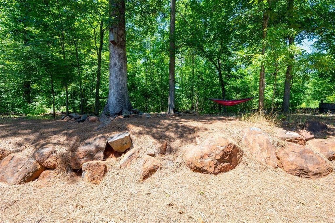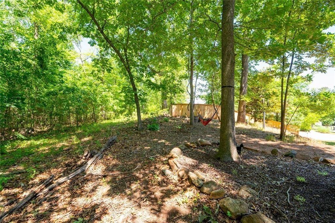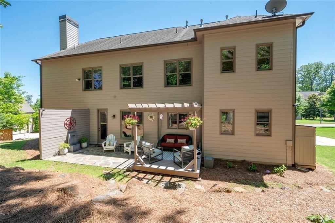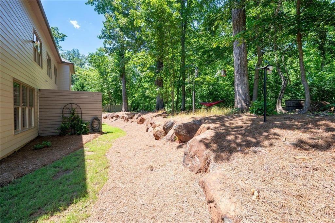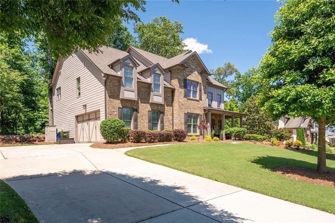2470 Anderson Estates Court
Marietta, GA 30064
$784,900
Welcome to this meticulously maintained home that captures the essence of modern living, while harmoniously blending the tranquility of nature and privacy of a premier neighborhood. Located in West Cobb, this neighborhood is highly sought-after for it's location and top-rated schools. As you approach this gorgeous meticulously maintained home, you will be greeted by an inviting facade and covered front porch. The attention to detail on the interior is nothing short of breathtaking, featuring an open-concept floor plan, that seamlessly integrates the dining, family room and kitchen spaces. Upon entering the home, to the right is a flex room that can be used as a home office or formal living room. To the left you will find the separate dining room, accentuated with custom millwork and tall openings. The spacious family room at the back of the home, is a haven for relaxation, with views to the private wooded backyard and oversized windows that allow abundant light to flood the room. The elegant fireplace serves as a focal point, adding a cozy ambiance where family & friends can relax and create cherished memories. Open to the family room is the spacious kitchen , equipped with top-of-the-line appliances that blend functionality with style. A generous sized kitchen island serves as both a workspace and a gathering place, making it perfect for entertaining guests or enjoying family meals. Don't miss the walk-in pantry and oversized laundry/mud room located just behind the kitchen and near the entry from the garage, making it convenient to quickly organize your groceries and have a place to leave your shoes in the mud room. Retreat to the 2nd floor sanctuary that is the Primary Suite, a peaceful escape designed for comfort and rest. This lavish room features a spacious layout, complemented by plush carpeting and oversized windows that offer peaceful views of the outdoors. The primary bathroom is a spa-like oasis, boasting dual vanities, a luxurious soaking tub, and a separate walk-in shower, creating serene environment for daily indulgences. The four (4) secondary bedrooms are generously sized, each with unique features and ample closet space, ideal for family members or guests. The secondary bathrooms are thoughtfully designed with modern finishes and fixtures, ensuring convenience and style through out the home. Make your way back down to the first level and step outside to discover a captivating outdoor space that is perfect for entertaining or enjoying quiet moments of reflection. The cozy patio is ideally suited for enjoying your morning coffee or evening al fresco dining. The lush greenery in this private back yard, creates a peaceful sanctuary that invites you to unwind and immerse yourself in the beauty of nature. This residence is truly a one-of-a-kind! It offers the perfect balance of sophisticated design and functional living spaces, making it an ideal choice for discerning buyers seeking elegance and comfort in every detail. Whether you are working from home, gathering with friends or enjoying intimate family moments, this home provides the ideal backdrop for today's lifestyle. Don’t miss this chance to make this exquisite residence your own and curate a life filled with comfort, elegance, and the tranquility of nature! Schedule your private tour today!
- SubdivisionAnderson Estates
- Zip Code30064
- CityMarietta
- CountyCobb - GA
Location
- ElementaryCheatham Hill
- JuniorPine Mountain
- HighKennesaw Mountain
Schools
- StatusActive
- MLS #7637836
- TypeResidential
- SpecialOwner Transferred, Array
MLS Data
- Bedrooms5
- Bathrooms3
- Half Baths1
- Bedroom DescriptionSitting Room
- FeaturesCrown Molding, Disappearing Attic Stairs, Double Vanity, High Ceilings 10 ft Main, High Ceilings 9 ft Upper, Entrance Foyer, High Speed Internet, Tray Ceiling(s)
- KitchenCabinets Stain, Eat-in Kitchen, Pantry Walk-In, Stone Counters, View to Family Room, Kitchen Island
- AppliancesDishwasher, Gas Range, Double Oven
- HVACCentral Air, Ceiling Fan(s), Zoned
- Fireplaces1
- Fireplace DescriptionFactory Built, Family Room, Gas Log, Gas Starter
Interior Details
- StyleTraditional
- ConstructionBrick Front, Cement Siding, Brick
- Built In2014
- StoriesArray
- ParkingAttached, Garage Door Opener, Driveway, Garage, Kitchen Level, Garage Faces Side
- FeaturesGarden, Private Entrance, Private Yard
- ServicesStreet Lights
- UtilitiesElectricity Available, Natural Gas Available, Sewer Available, Underground Utilities, Water Available, Cable Available
- SewerPublic Sewer
- Lot DescriptionBack Yard, Cul-de-sac Lot, Landscaped, Sprinklers In Front, Sprinklers In Rear, Wooded
- Lot Dimensions125x127x125x123
- Acres0.36
Exterior Details
Listing Provided Courtesy Of: Berkshire Hathaway HomeServices Georgia Properties 770-421-8600

This property information delivered from various sources that may include, but not be limited to, county records and the multiple listing service. Although the information is believed to be reliable, it is not warranted and you should not rely upon it without independent verification. Property information is subject to errors, omissions, changes, including price, or withdrawal without notice.
For issues regarding this website, please contact Eyesore at 678.692.8512.
Data Last updated on October 4, 2025 8:47am
