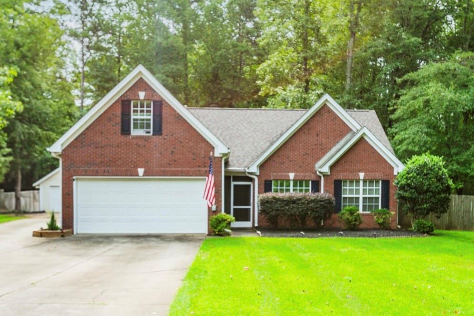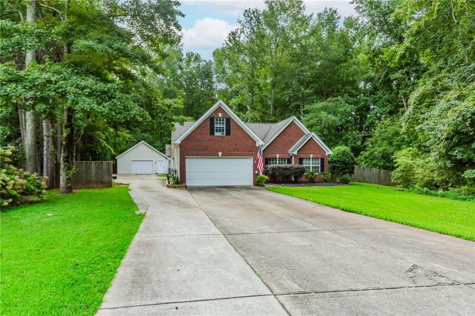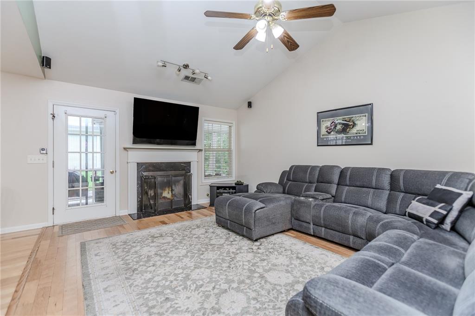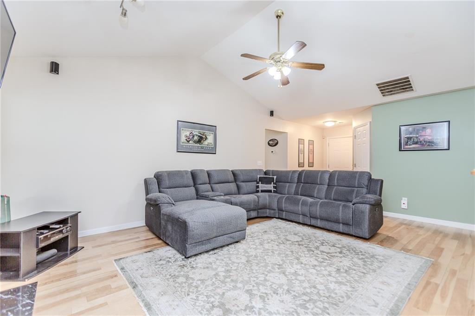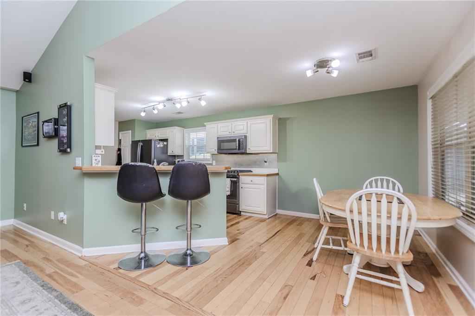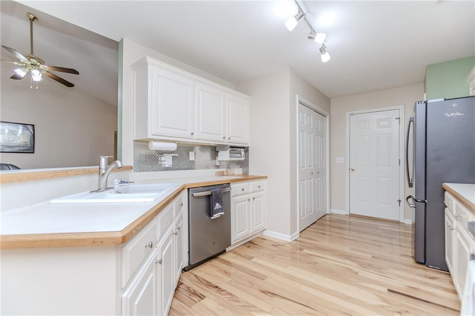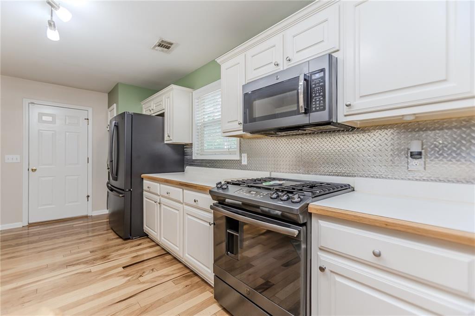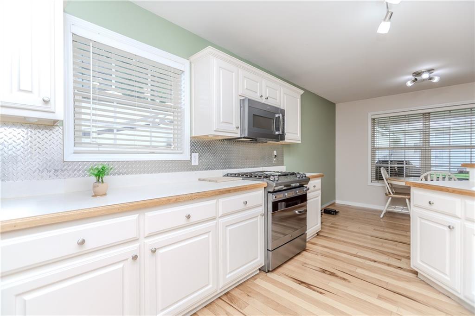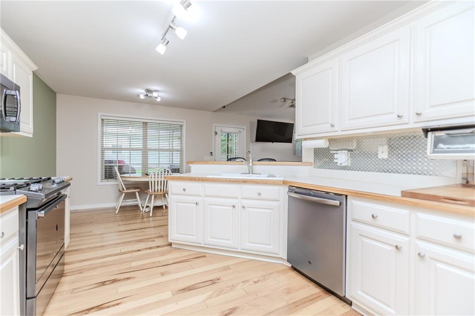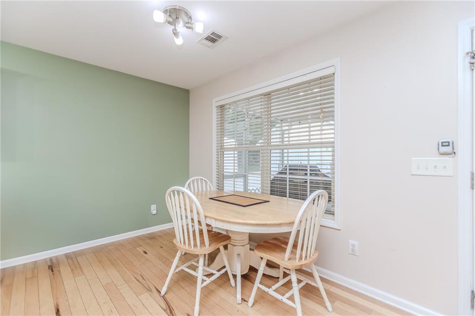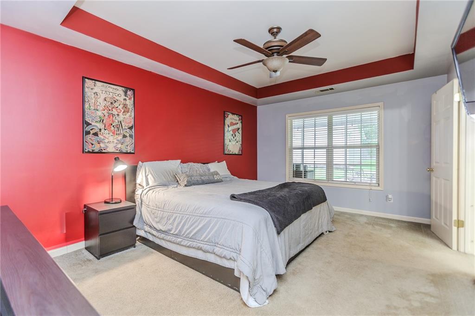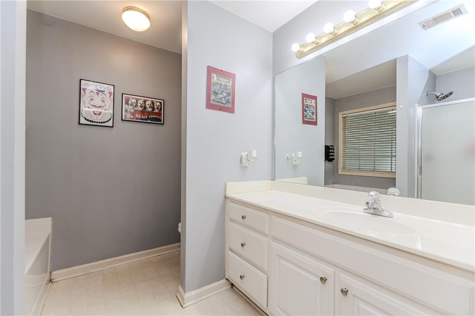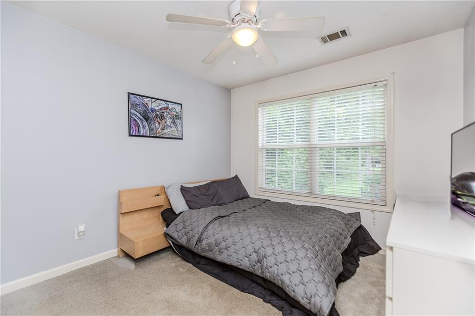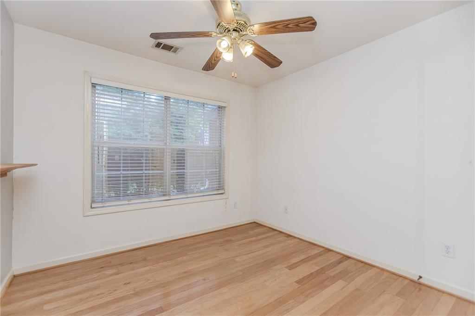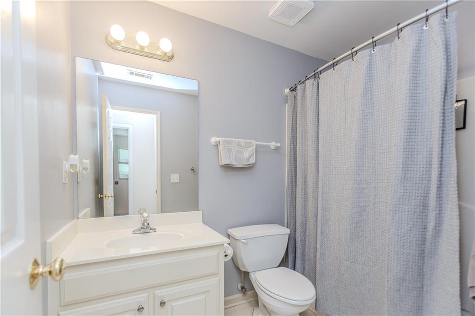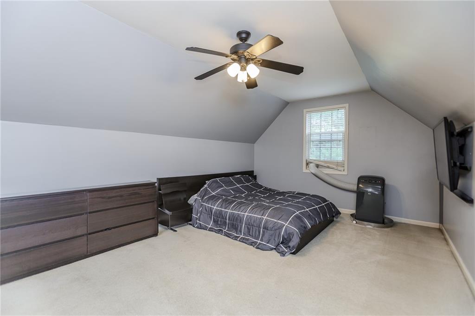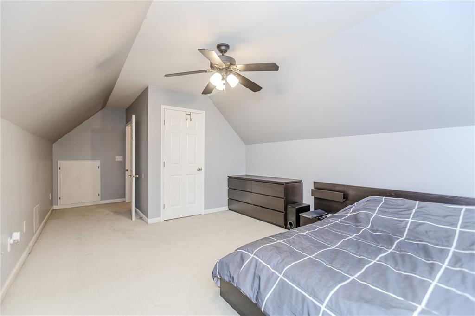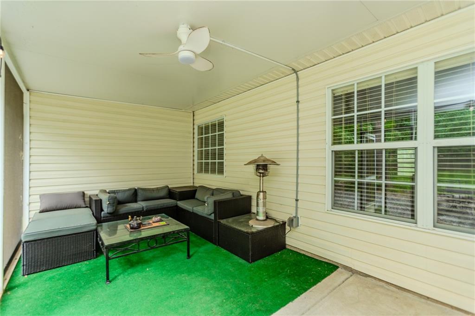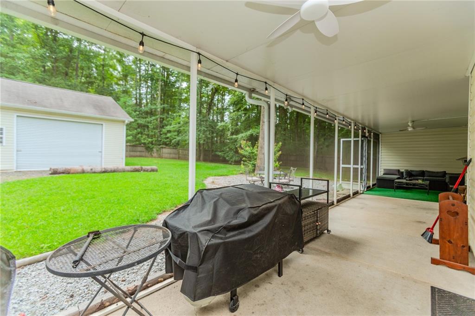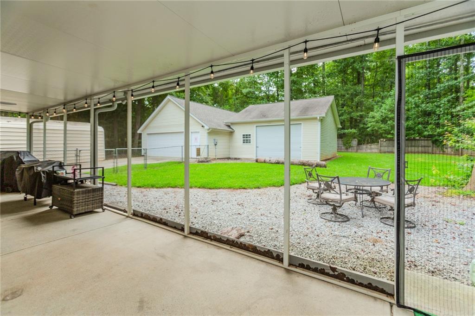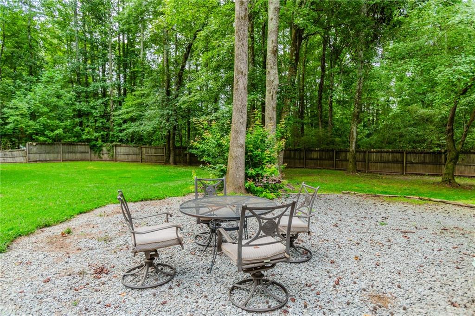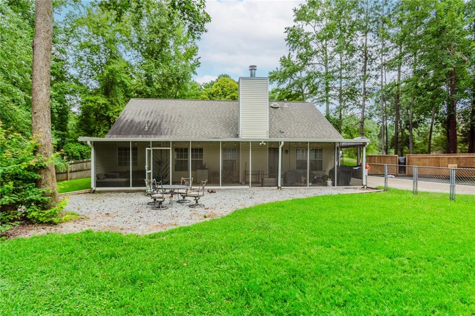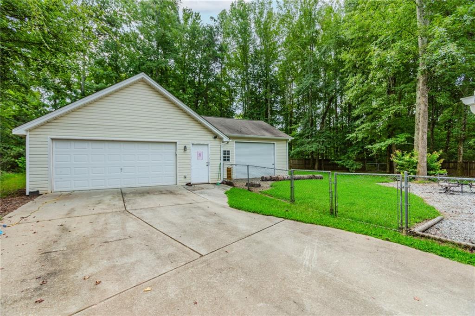5300 Valley Forest Way
Flowery Branch, GA 30542
$440,000
BRICK FRONT RANCH HOME ON OVER 2 ACRE CUL-DE-SAC LOT * 4 BEDROOMS, 2 FULL BATHROOMS *ATTACHED 2 CAR GARAGE AND DETACHED 2 CAR GARAGE / OUTBUILDING WITH WORKSHOP AREA *OPEN CONCEPT FLOOR PLAN WITH WOOD FLOORING IN THE MAIN LIVING AREAS *FIRESIDE GREAT ROOM WITH VAULTED CEILING *KITCHEN WITH BREAKFAST BAR, BREAKFAST ROOM, AMPLE CABINET AND COUNTER SPACE AND STAINLESS STEEL APPLIANCES *PRIMARY SUITE WITH TRAY CEILING AND PRIVATE ENSUITE BATHROOM *2 SECONDARY BEDROOMS AND FULL SECONDARY BATHROOM ON MAIN *OVERSIZED UPPER LEVEL 4th BEDROOM / BONUS ROOM *SCREENED PORCH OVERLOOKS FENCED BACKYARD *NO HOA
- SubdivisionGeorgian Manor
- Zip Code30542
- CityFlowery Branch
- CountyHall - GA
Location
- ElementaryFriendship
- JuniorC.W. Davis
- HighFlowery Branch
Schools
- StatusActive Under Contract
- MLS #7637922
- TypeResidential
MLS Data
- Bedrooms4
- Bathrooms2
- Bedroom DescriptionMaster on Main, Roommate Floor Plan
- RoomsBonus Room, Family Room
- FeaturesDisappearing Attic Stairs, Double Vanity, Entrance Foyer, High Ceilings 9 ft Main, High Speed Internet, Track Lighting, Tray Ceiling(s), Vaulted Ceiling(s), Walk-In Closet(s)
- KitchenBreakfast Bar, Breakfast Room, Cabinets White, Eat-in Kitchen, Pantry, View to Family Room
- AppliancesDishwasher, Dryer, Gas Cooktop, Gas Oven/Range/Countertop, Gas Range, Microwave, Refrigerator, Self Cleaning Oven, Washer
- HVACAttic Fan, Ceiling Fan(s), Central Air
- Fireplaces1
- Fireplace DescriptionFamily Room, Gas Starter
Interior Details
- StyleRanch, Traditional
- ConstructionBrick Front
- Built In2001
- StoriesArray
- ParkingAttached, Driveway, Garage, Garage Door Opener, Garage Faces Front, Level Driveway, See Remarks
- FeaturesLighting, Private Entrance, Storage
- ServicesNear Schools, Near Shopping
- UtilitiesCable Available, Electricity Available, Natural Gas Available, Phone Available, Underground Utilities, Water Available
- SewerSeptic Tank
- Lot DescriptionBack Yard, Cul-de-sac Lot, Front Yard, Landscaped, Level, Private
- Acres2.2
Exterior Details
Listing Provided Courtesy Of: Tracy Cousineau Real Estate 678-804-7020

This property information delivered from various sources that may include, but not be limited to, county records and the multiple listing service. Although the information is believed to be reliable, it is not warranted and you should not rely upon it without independent verification. Property information is subject to errors, omissions, changes, including price, or withdrawal without notice.
For issues regarding this website, please contact Eyesore at 678.692.8512.
Data Last updated on October 8, 2025 4:41pm
