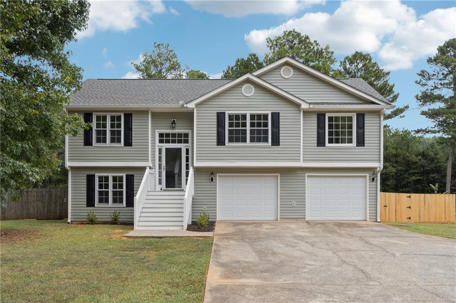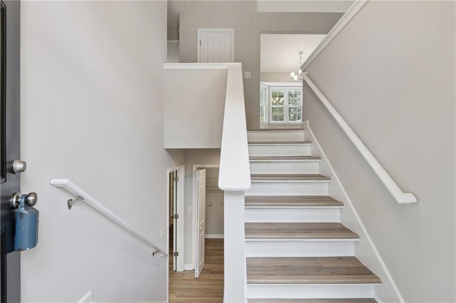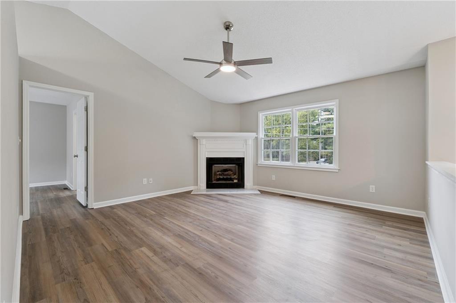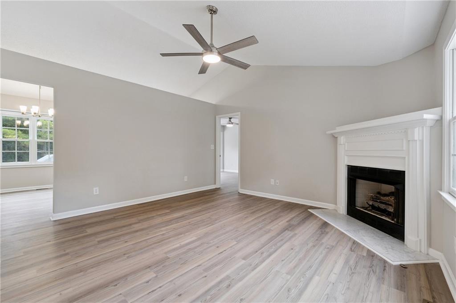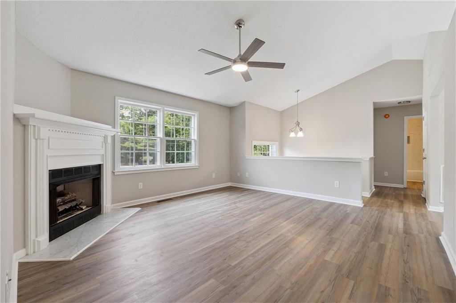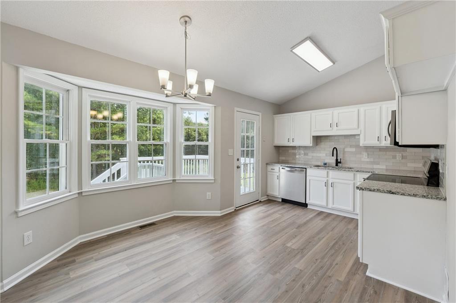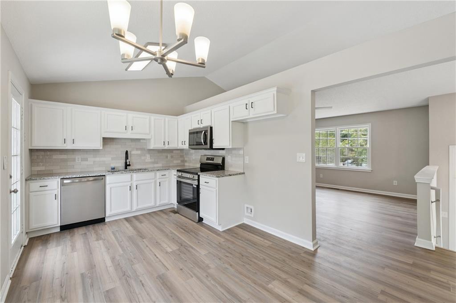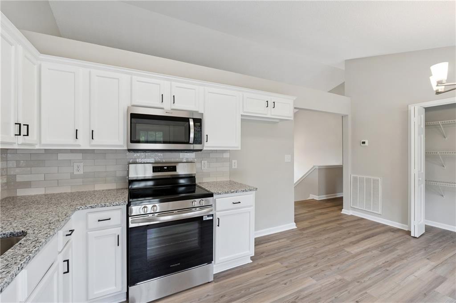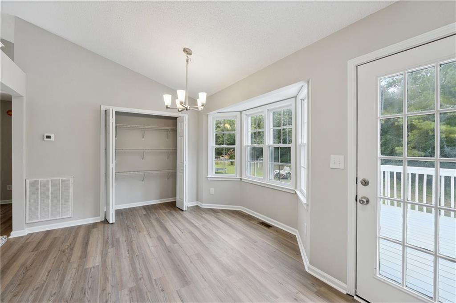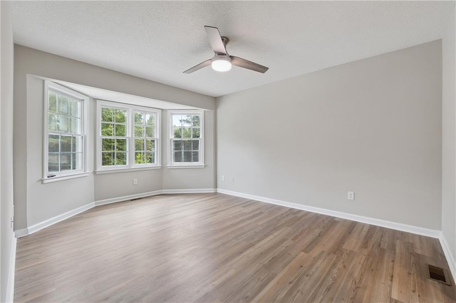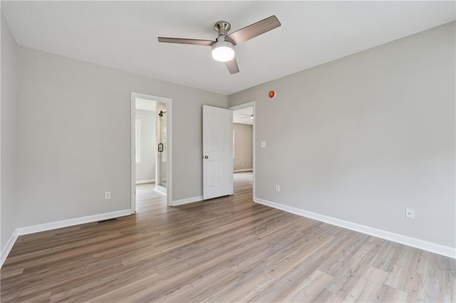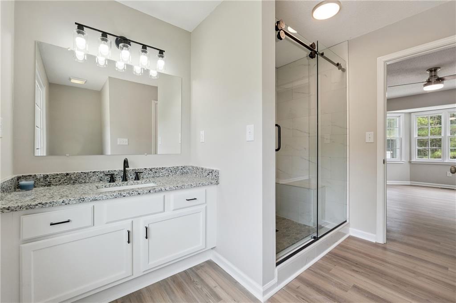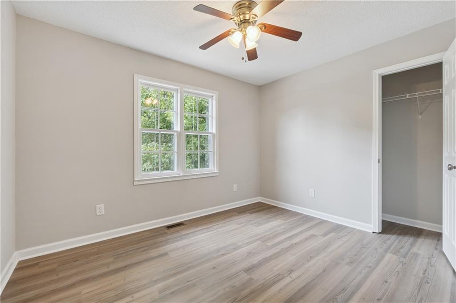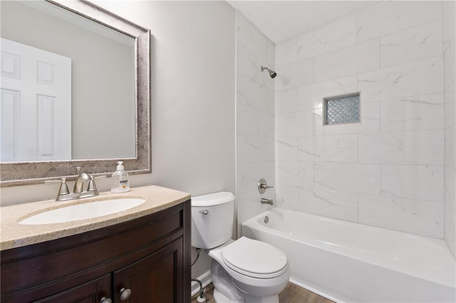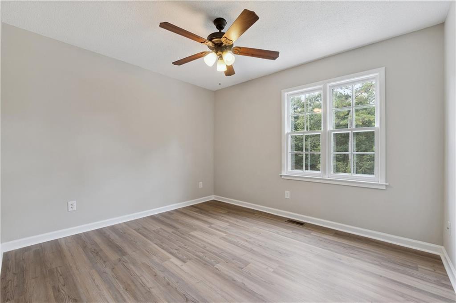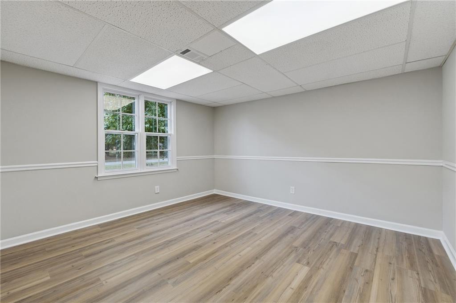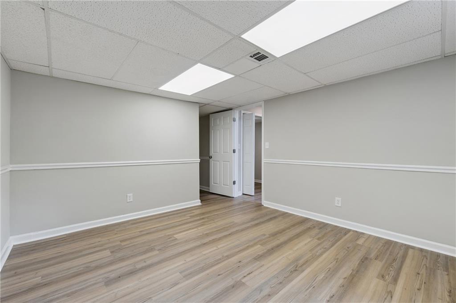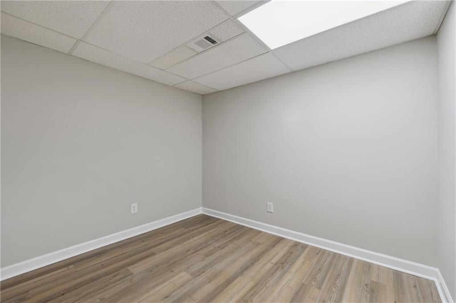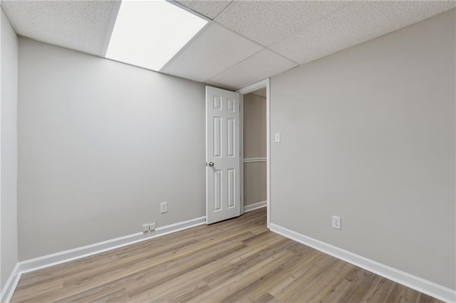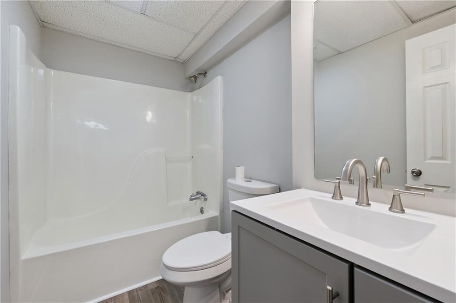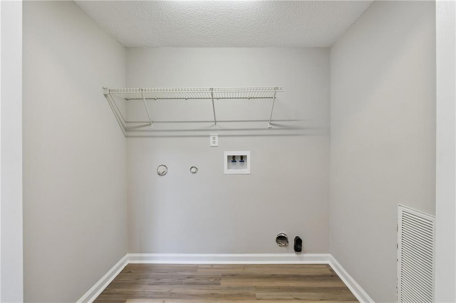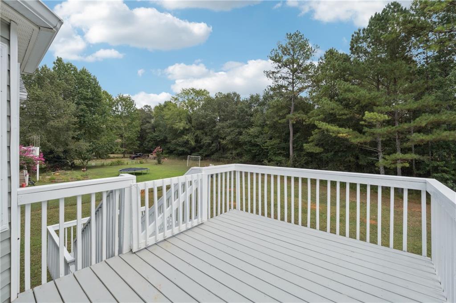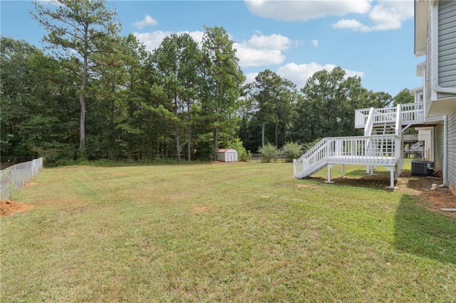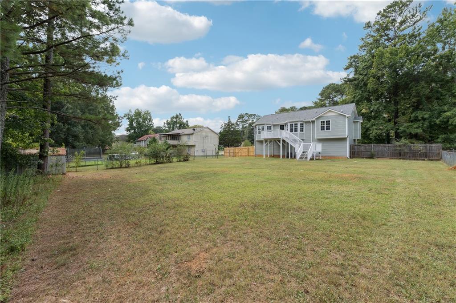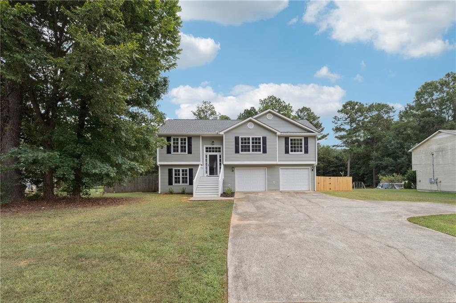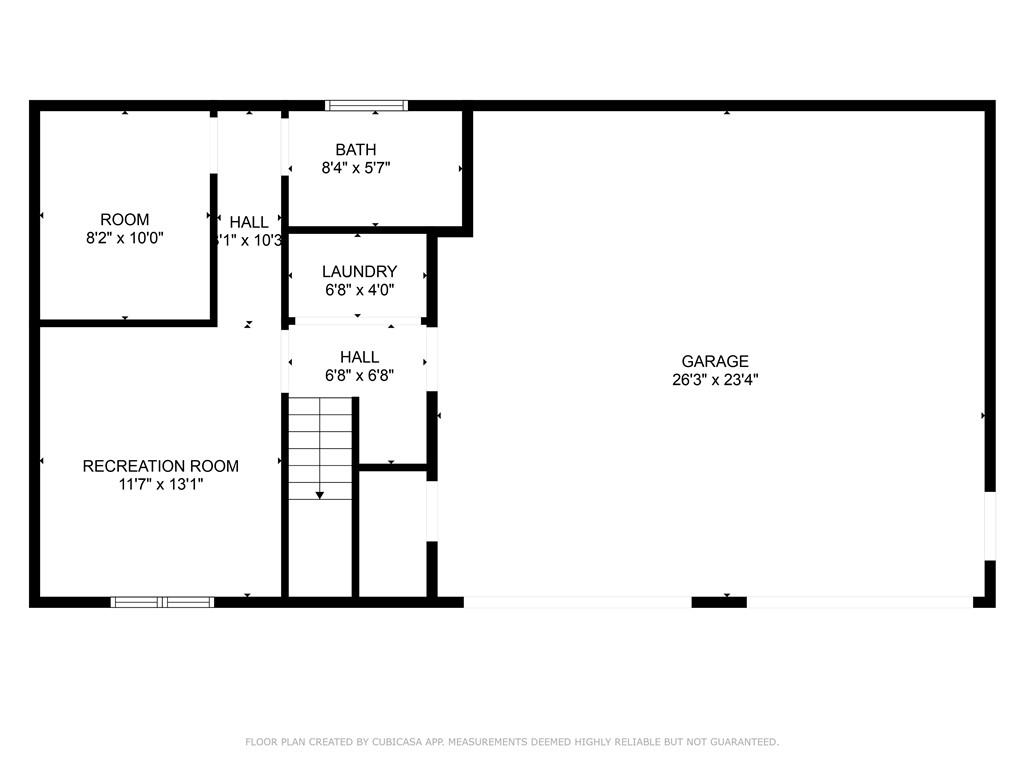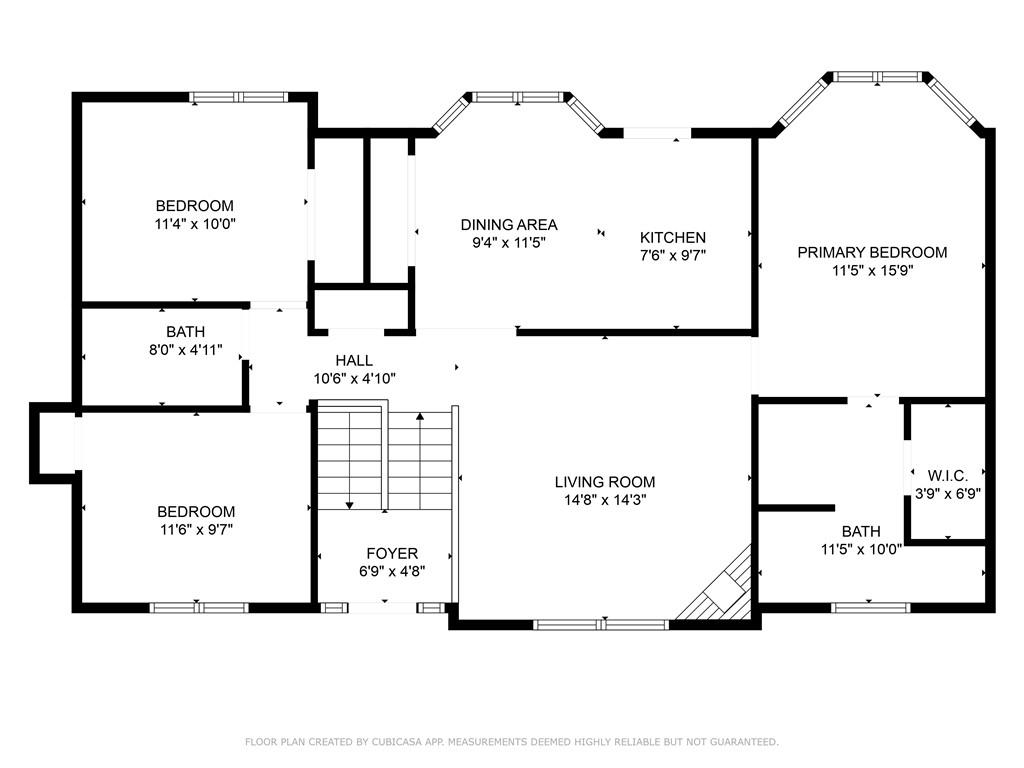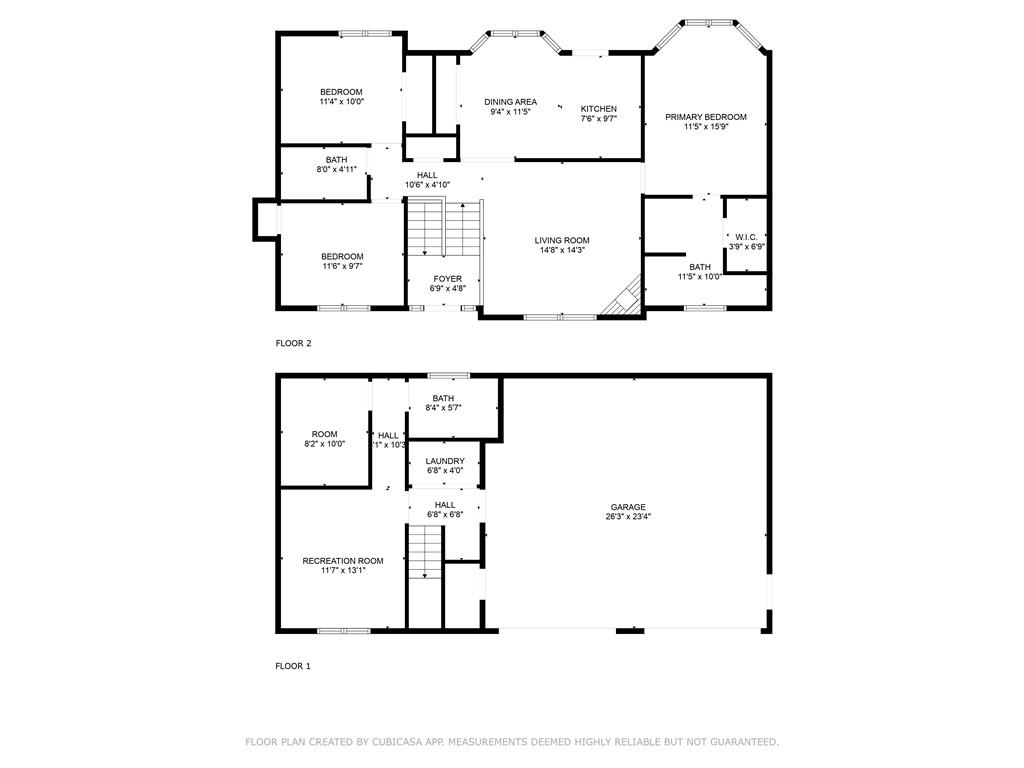188 Mac Johnson Road NW
Cartersville, GA 30121
$349,900
Split-level living has never looked better in this gorgeous Cartersville gem! New vinyl flooring flows throughout the expansive floor plan, paired with a bright neutral palette that radiates warmth. The vaulted, cozy living area will delight you with a welcoming fireplace greeting you as you step inside. The large, updated kitchen shines with bay windows, sleek new granite counters and backsplash, as well as stainless steel appliances. The master bedroom features bay windows and an adjoining bath with a walk in closet, and a new large luxurious tile shower. The spacious secondary bedrooms and updated bathrooms offer ample room for family, guests, or hobbies. A partial, finished basement adds versatility with a full bathroom, a bedroom or cozy living area—perfect for movie and game nights or accommodating visitors. The house has many fresh updates throughout such as a new roof, hot water heater, paint, floors, counter tops, light fixtures, and plumbing fixtures. Step outside to a two-tiered deck overlooking a huge, flat backyard, ideal for al fresco dining under the stars or sunny afternoon barbecues. You’ll find idyllic suburban living just minutes from vibrant downtown Cartersville, with local parks and the Cartersville Country Club nearby, plus easy access to Lake Allatoona for fun-filled lake days. Schedule your showing today and discover the life within Cartersville you’ve been dreaming of!
- SubdivisionFounders Grove
- Zip Code30121
- CityCartersville
- CountyBartow - GA
Location
- ElementaryHamilton Crossing
- JuniorCass
- HighCass
Schools
- StatusActive
- MLS #7638046
- TypeResidential
MLS Data
- Bedrooms4
- Bathrooms3
- Bedroom DescriptionSplit Bedroom Plan
- RoomsBasement, Bathroom, Bedroom
- BasementDriveway Access, Exterior Entry, Finished, Finished Bath, Interior Entry
- FeaturesCathedral Ceiling(s)
- KitchenCabinets White, Eat-in Kitchen, Pantry, Stone Counters
- AppliancesDishwasher, Electric Range, Electric Water Heater, Microwave
- HVACCeiling Fan(s), Central Air
- Fireplaces1
- Fireplace DescriptionFamily Room, Gas Log
Interior Details
- StyleTraditional
- ConstructionVinyl Siding
- Built In1998
- StoriesArray
- ParkingDrive Under Main Level, Driveway, Garage, Garage Door Opener, Garage Faces Front
- FeaturesRear Stairs
- UtilitiesCable Available, Electricity Available, Phone Available, Sewer Available, Water Available
- SewerPublic Sewer
- Lot DescriptionBack Yard, Cleared, Front Yard
- Lot Dimensionsx
- Acres0.62
Exterior Details
Listing Provided Courtesy Of: Atlanta Communities 770-240-2005

This property information delivered from various sources that may include, but not be limited to, county records and the multiple listing service. Although the information is believed to be reliable, it is not warranted and you should not rely upon it without independent verification. Property information is subject to errors, omissions, changes, including price, or withdrawal without notice.
For issues regarding this website, please contact Eyesore at 678.692.8512.
Data Last updated on January 7, 2026 6:35pm
