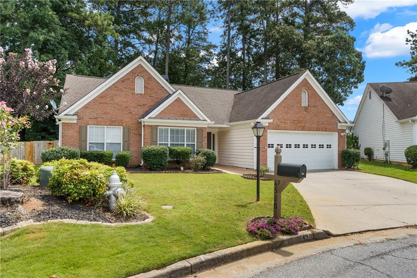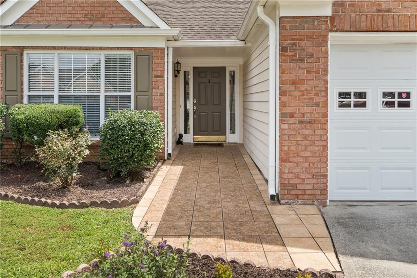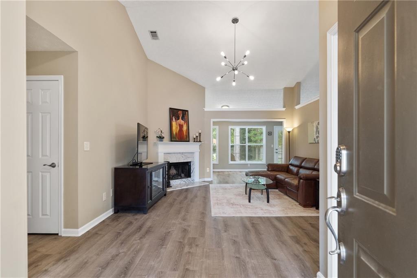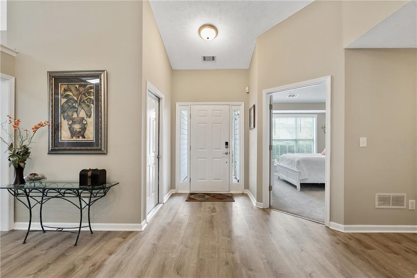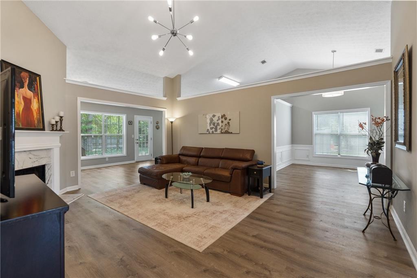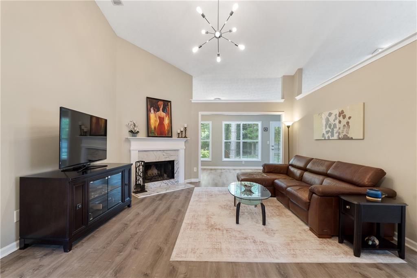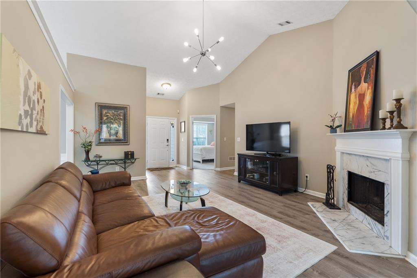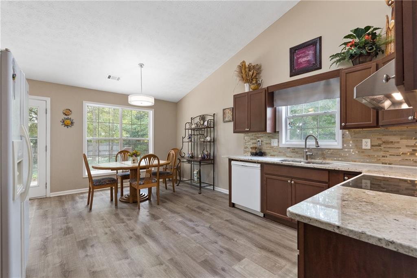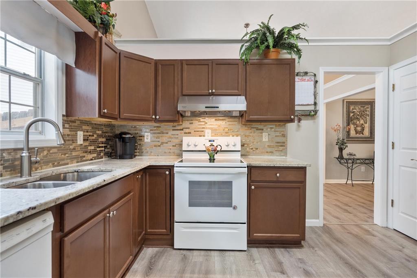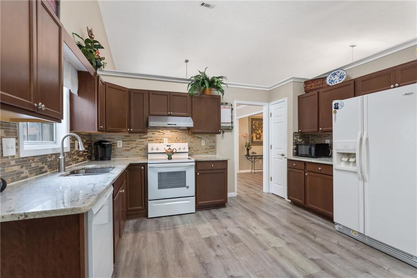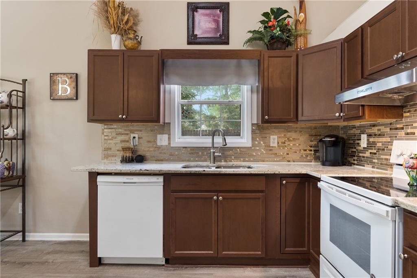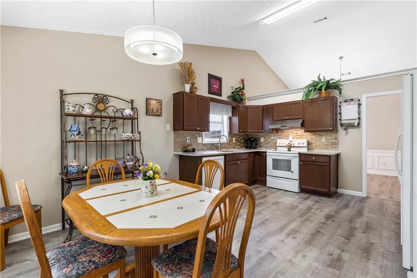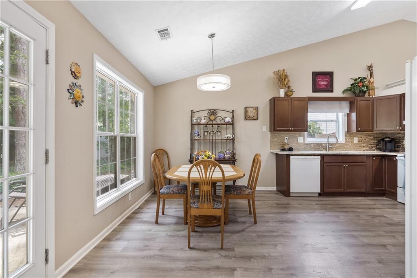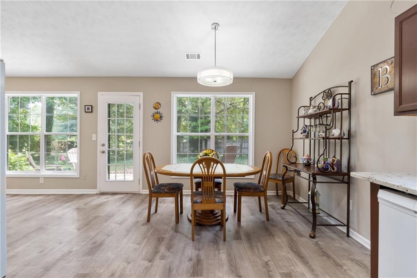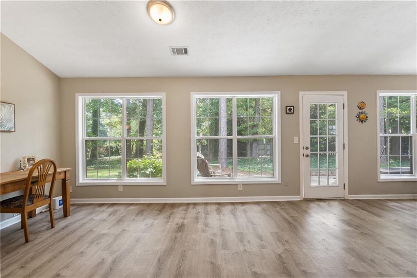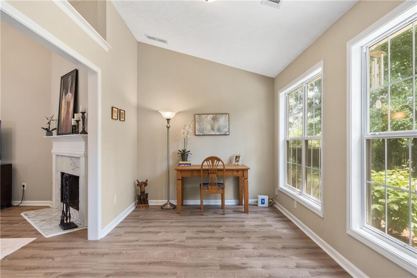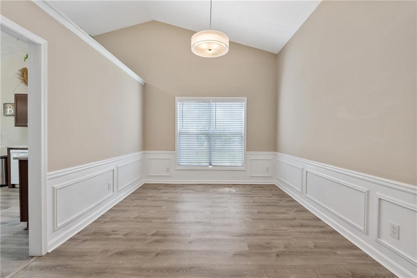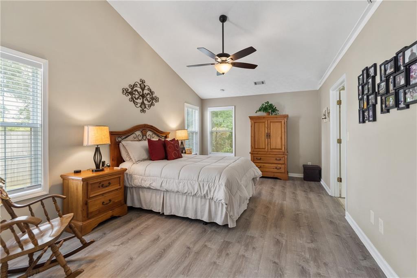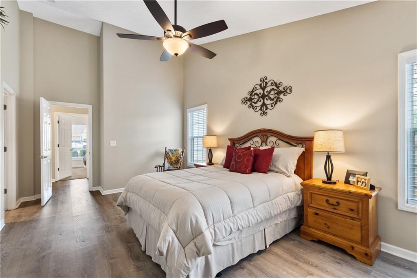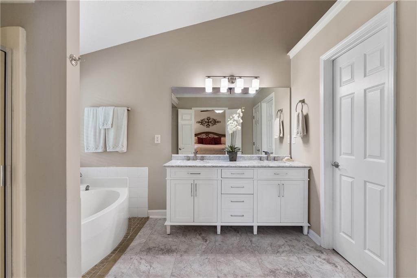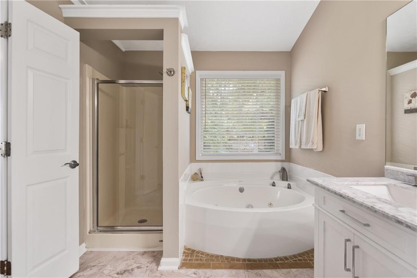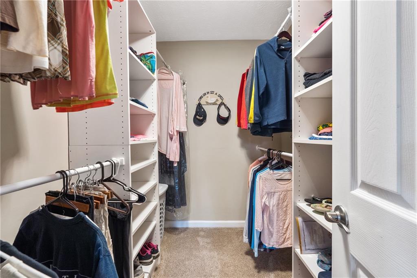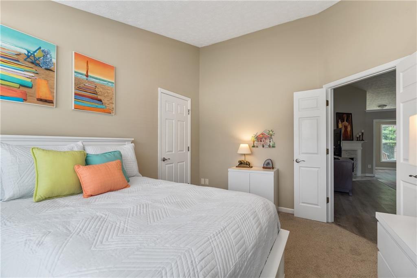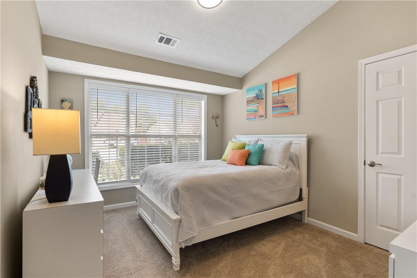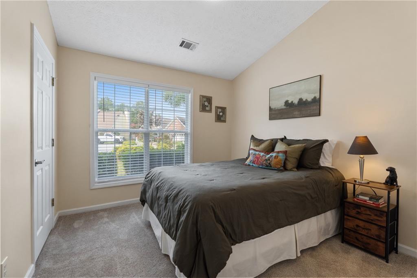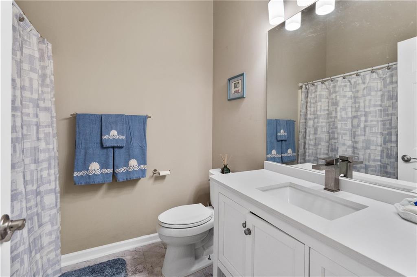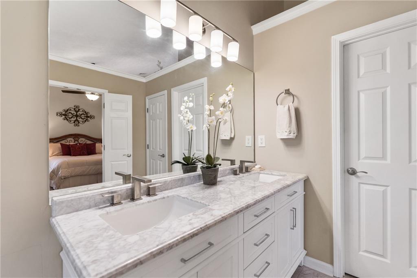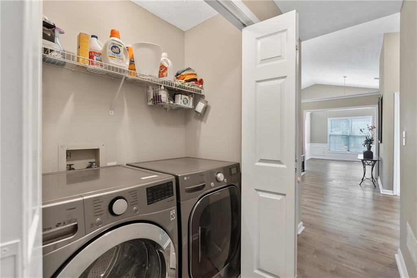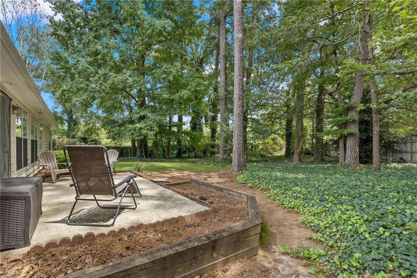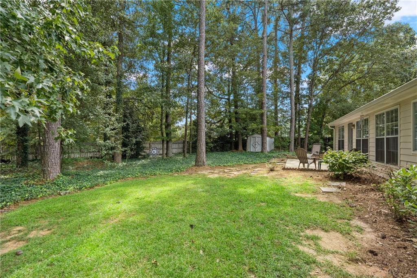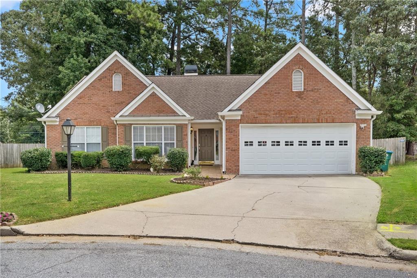4510 Millerbrook Court
Duluth, GA 30096
$460,000
Welcome to a charming sanctuary tucked away in a cozy Duluth cul-de-sac. This delightful home promises a lifestyle of ease and comfort, perfect for those looking to enjoy each day at its most relaxed and productive. With no HOA, the neighborhood is both owner occupant and investor-friendly. Step inside to discover a spacious interior with high vaulted ceilings, bathed in natural light. The open kitchen is designed for both style and function, featuring granite countertops and a view of the sunroom and private back yard. A huge fireside living area invites hanging out together for catching up, binging Netflix or just unwinding. Filled with extensive windows, the breakfast area and dining room work for both casual meals and entertaining. And that fabulous sunroom can be yet another amazing family space or office or gym. Retreat to the spacious primary ensuite, boasting a walk-in closet and a luxurious bathroom complete with a separate shower and tub. High ceilings and moldings add a touch of sophistication throughout the home. Two additional light-filled bedrooms complete this one level ranch home. Outside, both the front and private back yards offer serene spaces to enjoy the outdoors. The back patio is ideal for gatherings or simply soaking up the tranquility of your surroundings. Your 4 legged friends will love exploring the area. With all the modern amenities including smart locks and more, this home perfectly balances modern living with a welcoming community vibe. Experience the good life at 4510 Millerbrook Court, where every detail is designed for comfort and a true sense of home.
- SubdivisionMillerbrook Farms
- Zip Code30096
- CityDuluth
- CountyGwinnett - GA
Location
- ElementaryBerkeley Lake
- JuniorDuluth
- HighDuluth
Schools
- StatusActive Under Contract
- MLS #7638429
- TypeResidential
MLS Data
- Bedrooms3
- Bathrooms2
- Bedroom DescriptionMaster on Main
- RoomsSun Room
- FeaturesDouble Vanity, Entrance Foyer, High Ceilings 10 ft Main, High Speed Internet, Vaulted Ceiling(s), Walk-In Closet(s)
- KitchenBreakfast Room, Cabinets Stain, Pantry, Stone Counters
- AppliancesDishwasher, Dryer, Electric Cooktop, Electric Oven/Range/Countertop, Refrigerator, Washer
- HVACCentral Air, Electric
- Fireplaces1
- Fireplace DescriptionFamily Room, Gas Starter
Interior Details
- StyleTraditional
- ConstructionBrick Front, Fiber Cement
- Built In1995
- StoriesArray
- ParkingAttached, Garage, Garage Door Opener, Garage Faces Front, Kitchen Level
- FeaturesPrivate Entrance, Private Yard
- ServicesStreet Lights
- UtilitiesElectricity Available, Phone Available, Sewer Available, Water Available
- SewerPublic Sewer
- Lot DescriptionBack Yard, Cul-de-sac Lot, Front Yard, Level
- Acres0.27
Exterior Details
Listing Provided Courtesy Of: Compass 404-668-6621

This property information delivered from various sources that may include, but not be limited to, county records and the multiple listing service. Although the information is believed to be reliable, it is not warranted and you should not rely upon it without independent verification. Property information is subject to errors, omissions, changes, including price, or withdrawal without notice.
For issues regarding this website, please contact Eyesore at 678.692.8512.
Data Last updated on October 4, 2025 8:47am
