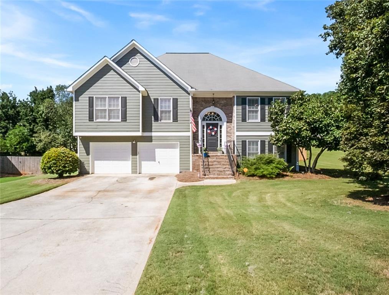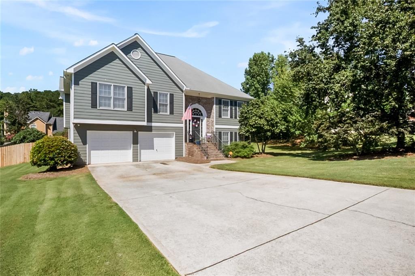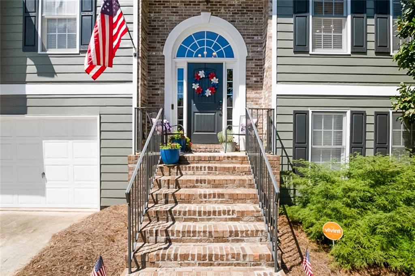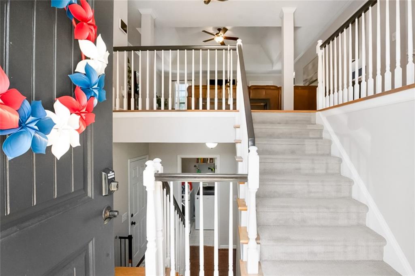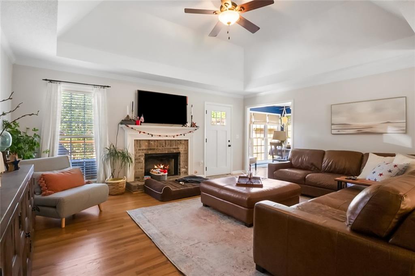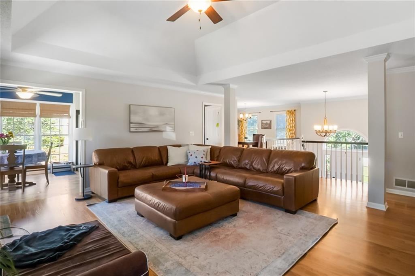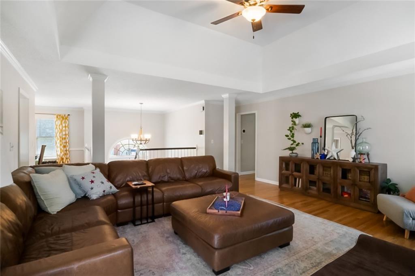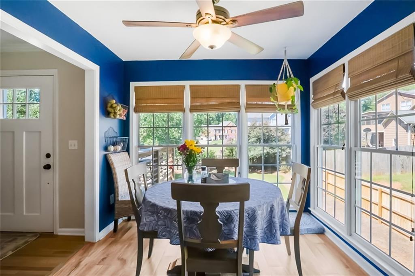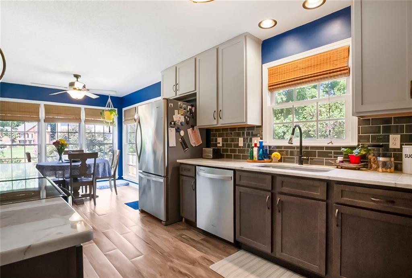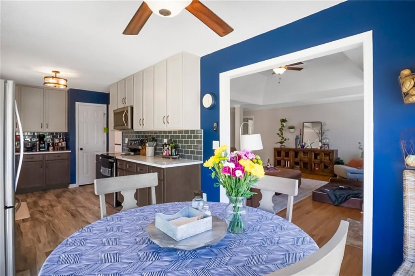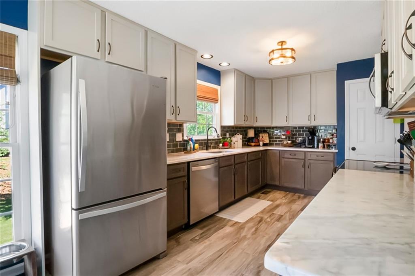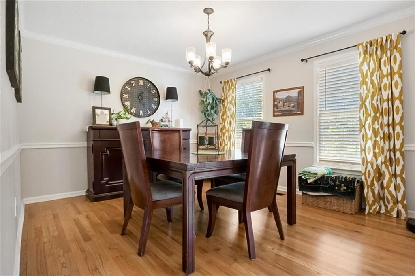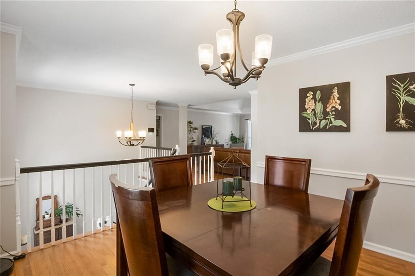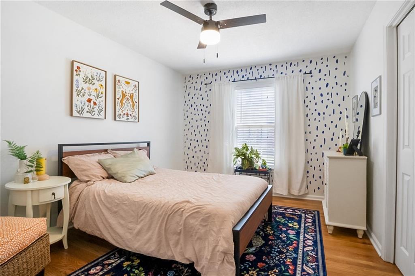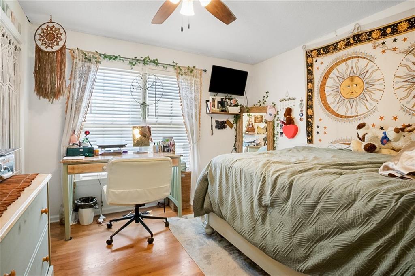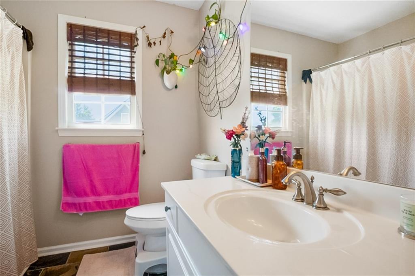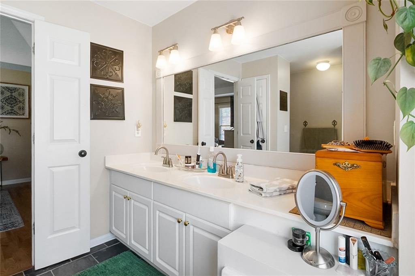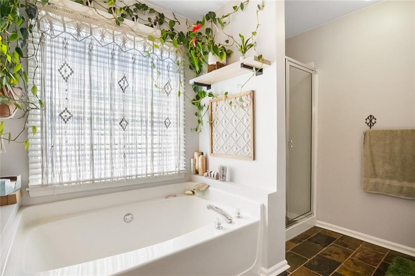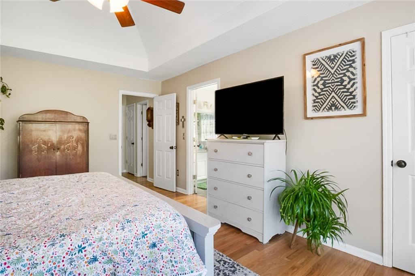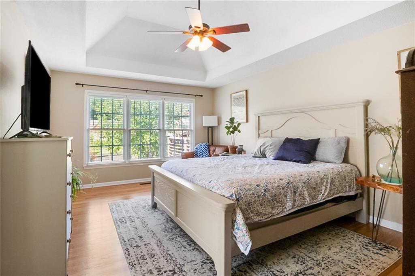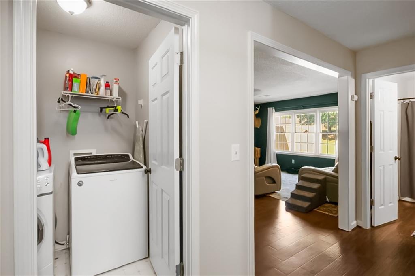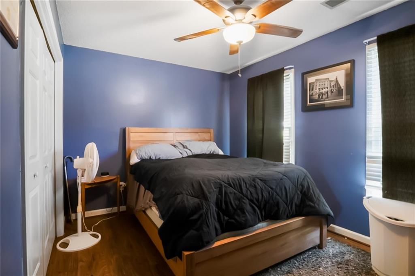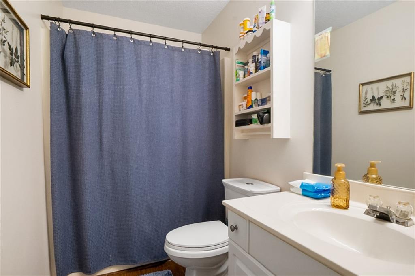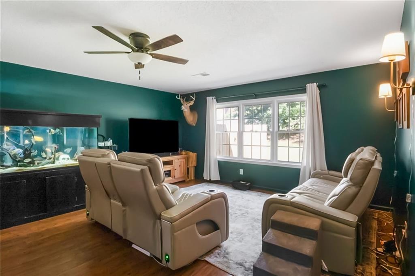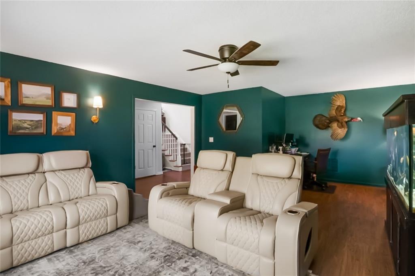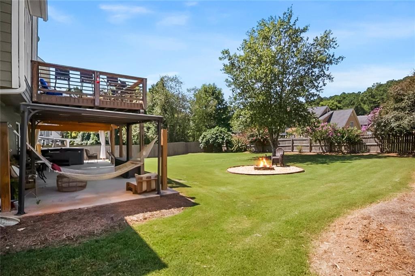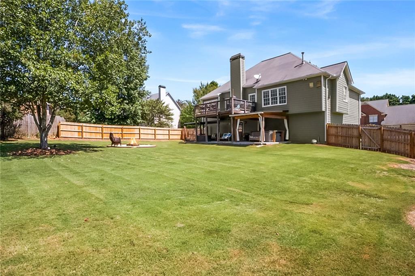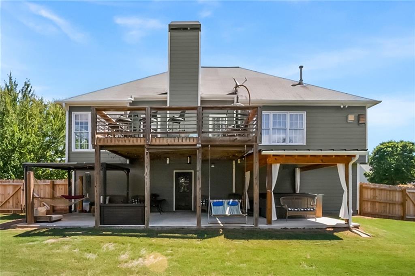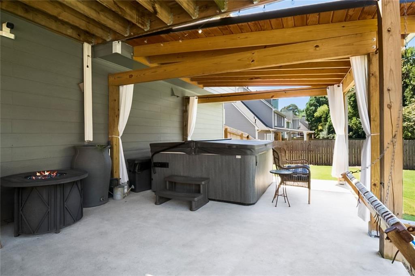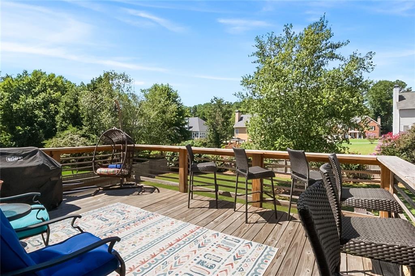40 Hunters Trail
Dallas, GA 30157
$449,900
Beautiful move-in ready 4 bedroom, 3 bath home, with so much to offer! Inviting entry foyer with wide steps. Updated kitchen with cabinets that reach the ceiling, new appliances, extra large sink, marble counter tops, and LVP flooring. Sunny breakfast room overlooks gorgeous flat, completely fenced back yard with fire pit. Huge open family room featuring tall trey ceiling, and space for all your large furniture! Roomy primary bedroom with trey ceiling, walk-in closet, and ensuite bathroom with double vanity. All hardwood flooring upstairs, with slate floor in bathrooms. Updated light fixtures and ceiling fans throughout! Back deck extended, with new planks and railings, including top hand rails large enough for your family's dinner plates! New HVAC installed in 2021. Very spacious downstairs with large den, bedroom, and full bath. New door leads to outside, featuring a newly poured concrete slab spanning the width of the home, plus a hot tub with tin roof and gutters. New lighting and electrical outlets installed here too! Extra large garage with large storage room/workshop in back. This home has it all!
- SubdivisionHunter's Glen
- Zip Code30157
- CityDallas
- CountyPaulding - GA
Location
- ElementaryMcGarity
- JuniorEast Paulding
- HighEast Paulding
Schools
- StatusActive
- MLS #7638730
- TypeResidential
MLS Data
- Bedrooms4
- Bathrooms3
- Bedroom DescriptionMaster on Main
- RoomsBonus Room, Den, Family Room
- BasementDaylight, Driveway Access, Exterior Entry, Finished, Finished Bath, Walk-Out Access
- FeaturesDisappearing Attic Stairs, Entrance Foyer, High Speed Internet, Tray Ceiling(s), Walk-In Closet(s)
- KitchenBreakfast Room, Cabinets Other, Pantry, Stone Counters
- AppliancesDishwasher, Electric Range, Gas Water Heater, Microwave
- HVACCeiling Fan(s), Central Air, Electric
- Fireplaces1
- Fireplace DescriptionBrick, Family Room, Fire Pit
Interior Details
- StyleTraditional
- ConstructionCement Siding, HardiPlank Type
- Built In1998
- StoriesArray
- ParkingDrive Under Main Level, Garage, Garage Door Opener, Garage Faces Front, Level Driveway
- FeaturesLighting, Rain Gutters
- ServicesHomeowners Association, Near Schools, Near Shopping, Playground, Pool, Sidewalks, Street Lights, Tennis Court(s)
- UtilitiesCable Available, Underground Utilities
- SewerPublic Sewer
- Lot DescriptionBack Yard, Front Yard, Level, Rectangular Lot
- Lot Dimensions149 x 94 x 150 x 95
- Acres0.33
Exterior Details
Listing Provided Courtesy Of: Atlanta Communities 770-240-2004

This property information delivered from various sources that may include, but not be limited to, county records and the multiple listing service. Although the information is believed to be reliable, it is not warranted and you should not rely upon it without independent verification. Property information is subject to errors, omissions, changes, including price, or withdrawal without notice.
For issues regarding this website, please contact Eyesore at 678.692.8512.
Data Last updated on October 4, 2025 8:47am
