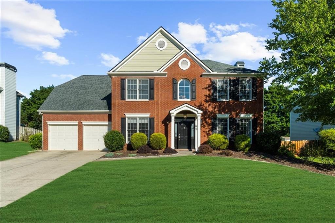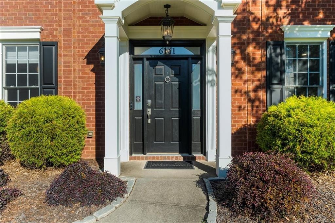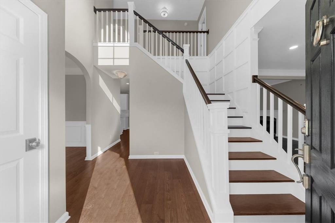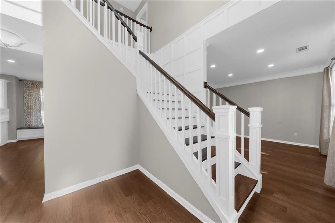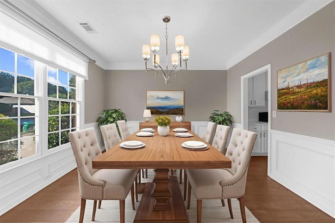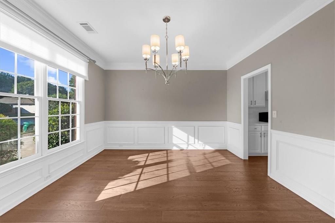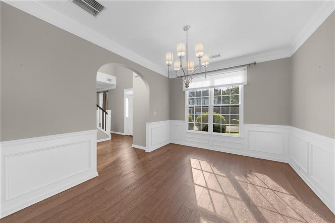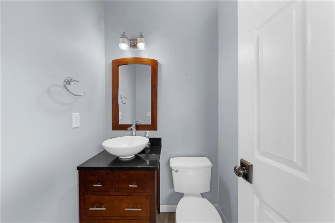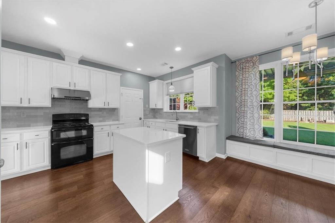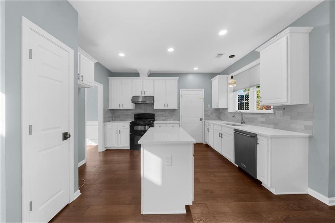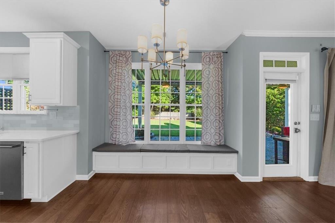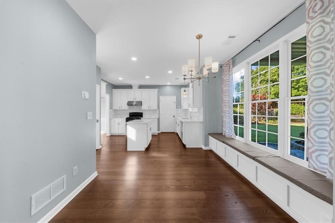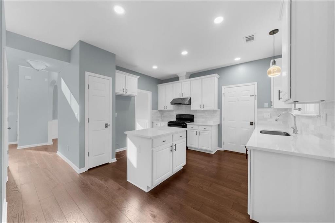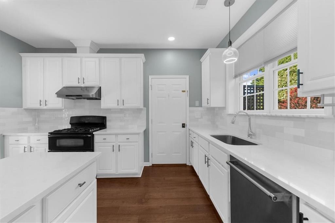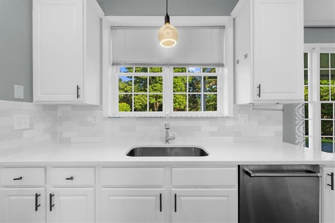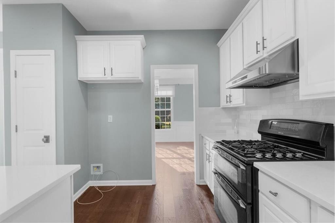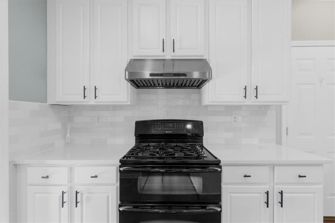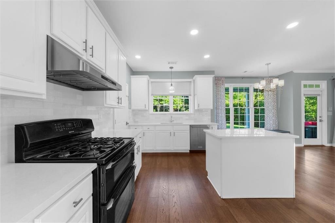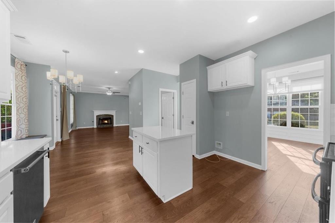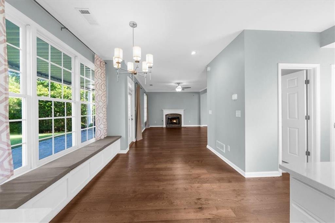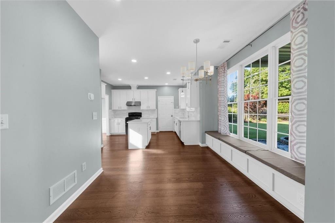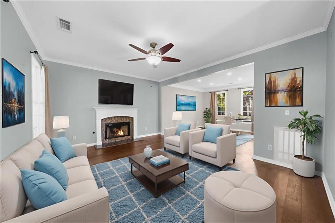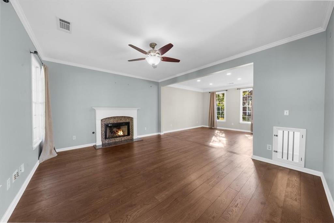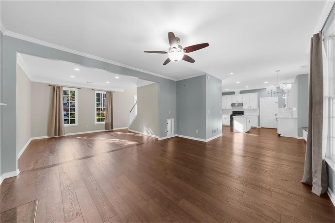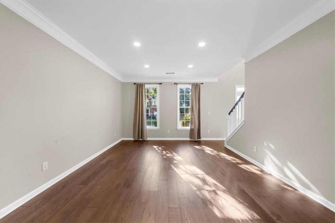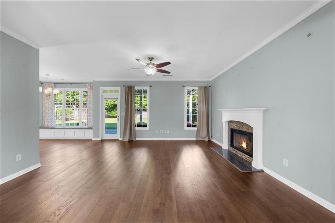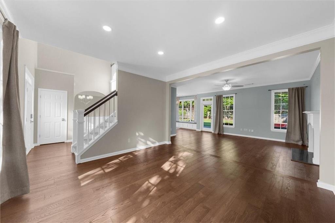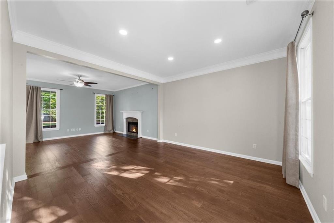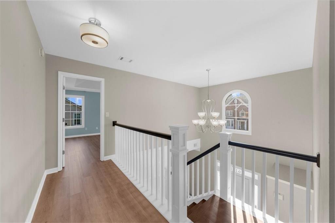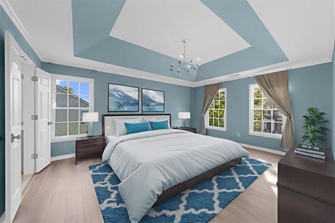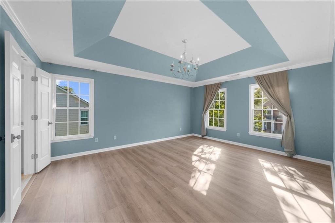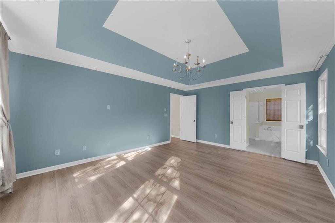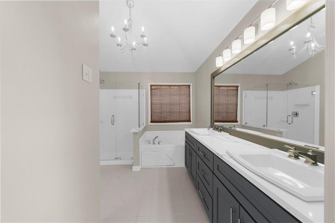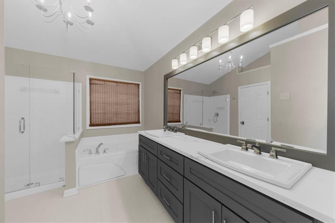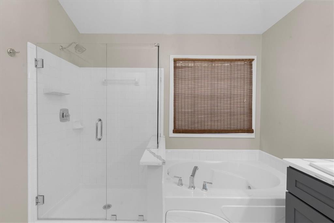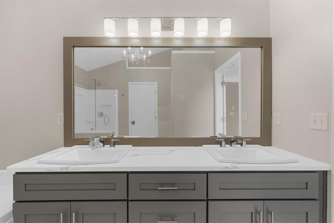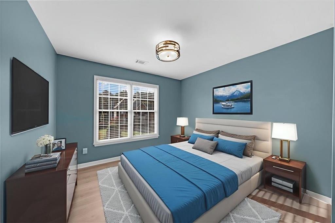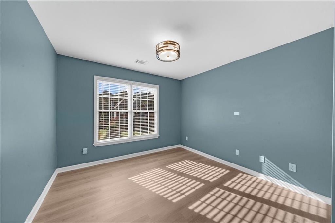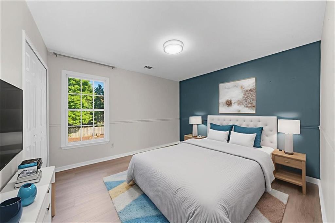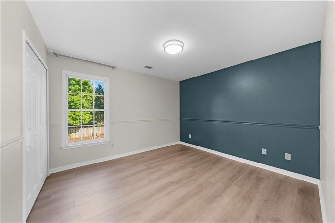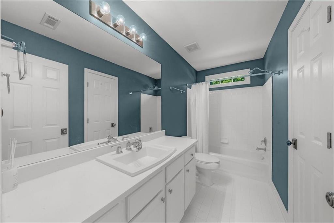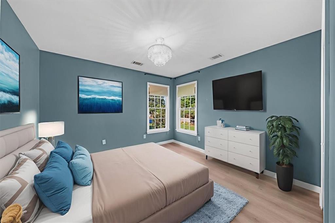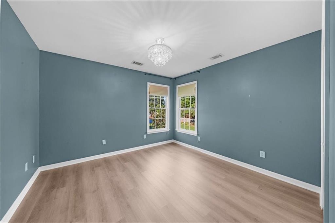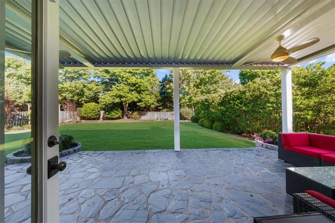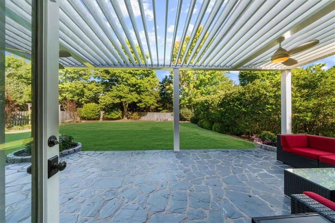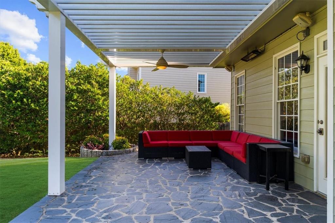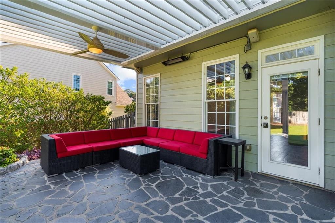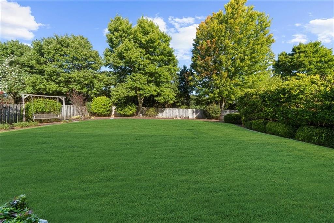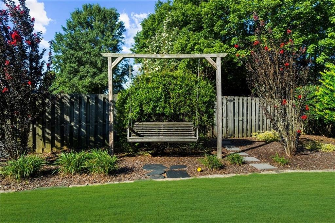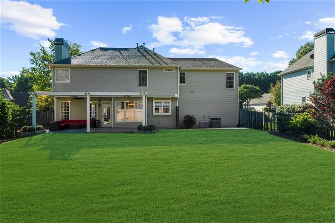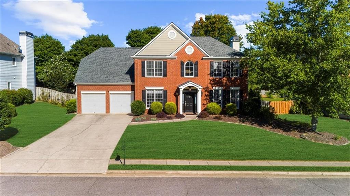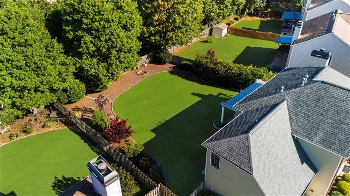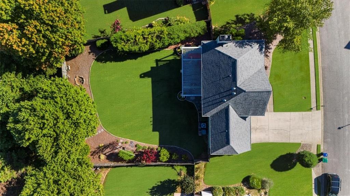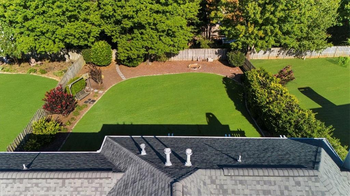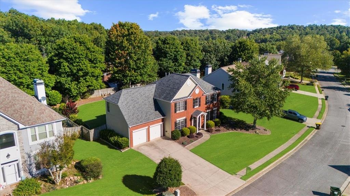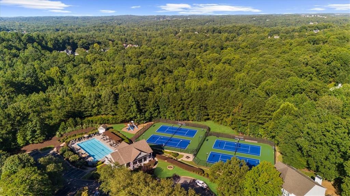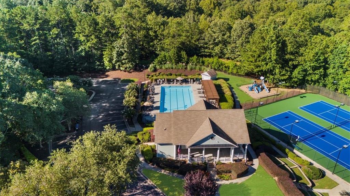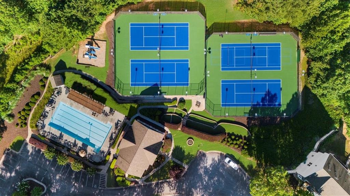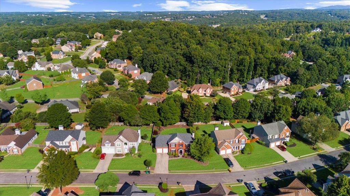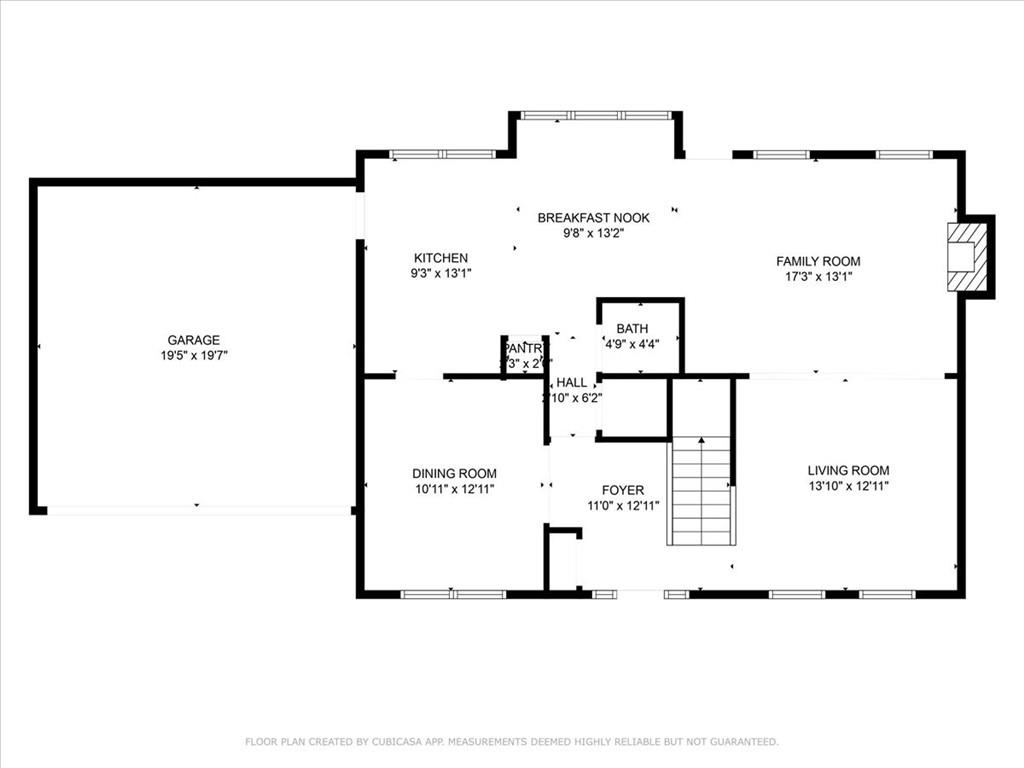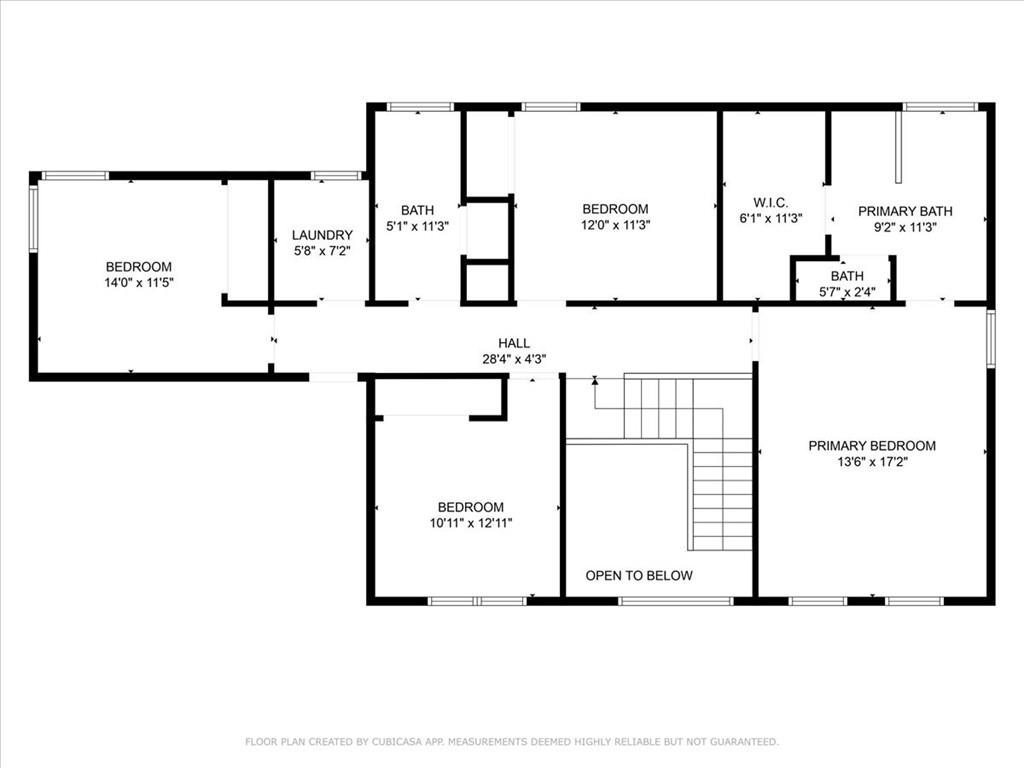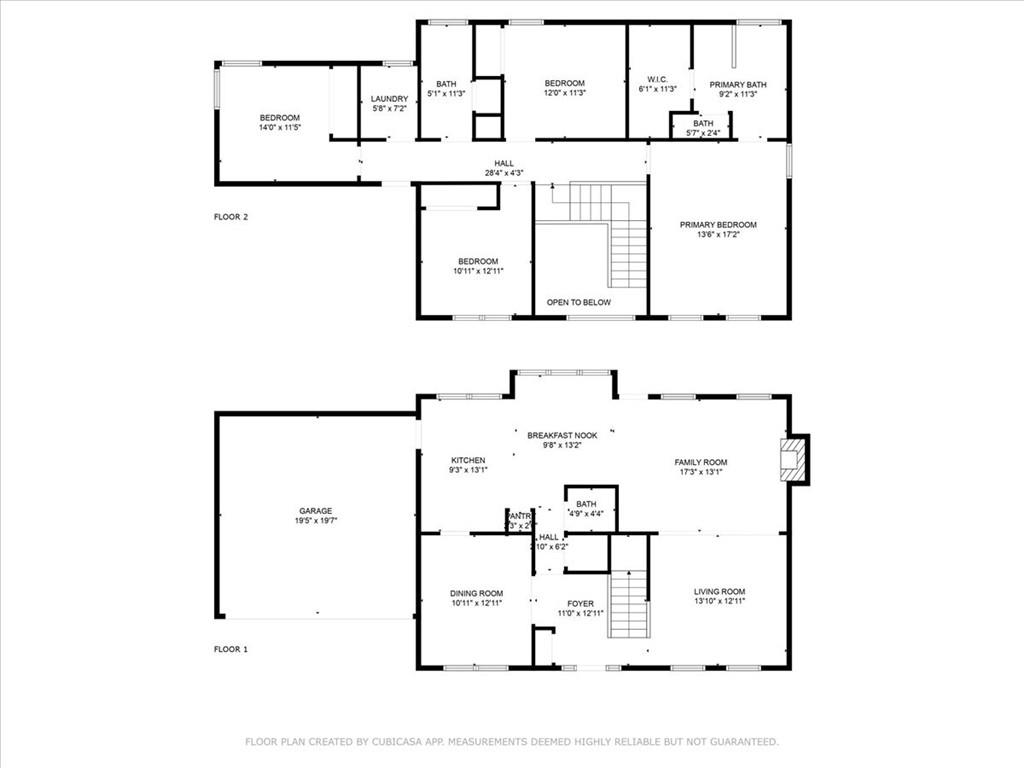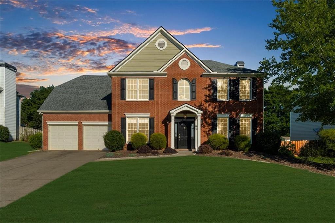6141 Mountain Ridge Circle
Sugar Hill, GA 30518
$599,900
Beautifully updated 4-bedroom home in Sugar Hill’s Twin Creeks Swim/Tennis Community. Perfectly situated just minutes from grocery stores, local restaurants, highways, and all your daily conveniences, this home blends comfort, functionality, and modern upgrades throughout. The main level boasts a welcoming floor plan, including a freshly renovated half bath, a bright eat-in kitchen with Quartz countertops, new stainless sink, and updated backsplash with opal polish ceramic tile. The main level is home to a dining room, living room, and family room with access to the garage from the kitchen. The exterior patio is a showstopper, as you enjoy year-round outdoor living with the state-of-the-art Equinox Motorized Patio Roof system, providing shade or sunshine at the touch of a button. The Natural Slate patio has a wall-mounted heater and is wired for outdoor speakers, perfect for entertaining or relaxing. All of this with a wood privacy fence enclosing the beautifully landscaped level backyard. Upstairs, you’ll find brand-new LVP flooring (no carpet!) and a luxurious owner’s suite featuring a walk-in closet with custom organization, and a spa-inspired en-suite with a stunning shower, private water closet, and elegant double vanity. The full secondary bath has all new and updated fixtures. The garage is equipped with built-in shelving and a dedicated Ev/Telsa charging outlet! This home is conveniently located just minutes to I-85, I-985, and 400, and Lake Lanier! Welcome home!
- SubdivisionTwin Creeks
- Zip Code30518
- CitySugar Hill
- CountyGwinnett - GA
Location
- ElementaryRiverside - Gwinnett
- JuniorNorth Gwinnett
- HighNorth Gwinnett
Schools
- StatusActive
- MLS #7638847
- TypeResidential
- SpecialOwner Transferred, Array
MLS Data
- Bedrooms4
- Bathrooms2
- Half Baths1
- Bedroom DescriptionOversized Master
- RoomsDen, Library, Office
- FeaturesEntrance Foyer 2 Story, High Ceilings 9 ft Upper, High Ceilings 10 ft Main, High Speed Internet, Walk-In Closet(s)
- KitchenBreakfast Room, Cabinets White, Eat-in Kitchen, Kitchen Island, Pantry, Solid Surface Counters, View to Family Room
- AppliancesDishwasher, Disposal, Double Oven, Gas Range
- HVACCeiling Fan(s), Central Air
- Fireplaces1
- Fireplace DescriptionFactory Built, Family Room, Living Room
Interior Details
- StyleTraditional
- ConstructionBrick Front, Cement Siding, HardiPlank Type
- Built In2000
- StoriesArray
- ParkingAttached, Driveway, Garage, Kitchen Level, Level Driveway, Electric Vehicle Charging Station(s)
- FeaturesPrivate Entrance, Private Yard
- ServicesClubhouse, Homeowners Association, Near Schools, Near Shopping, Near Trails/Greenway, Playground, Pool, Sidewalks, Tennis Court(s)
- UtilitiesCable Available, Electricity Available, Natural Gas Available, Phone Available, Sewer Available, Underground Utilities, Water Available
- SewerPublic Sewer
- Lot DescriptionBack Yard, Front Yard, Landscaped, Level, Private
- Lot Dimensionsx
- Acres0.29
Exterior Details
Listing Provided Courtesy Of: Berkshire Hathaway HomeServices Georgia Properties 706-654-2086

This property information delivered from various sources that may include, but not be limited to, county records and the multiple listing service. Although the information is believed to be reliable, it is not warranted and you should not rely upon it without independent verification. Property information is subject to errors, omissions, changes, including price, or withdrawal without notice.
For issues regarding this website, please contact Eyesore at 678.692.8512.
Data Last updated on October 8, 2025 4:41pm
