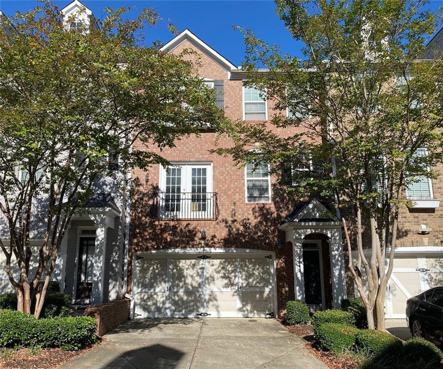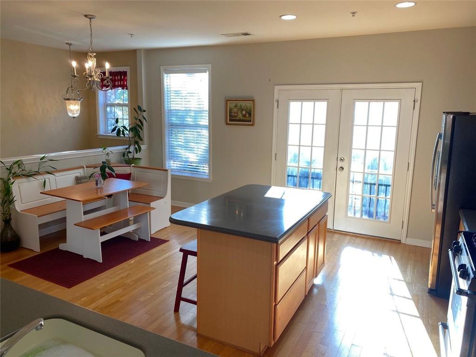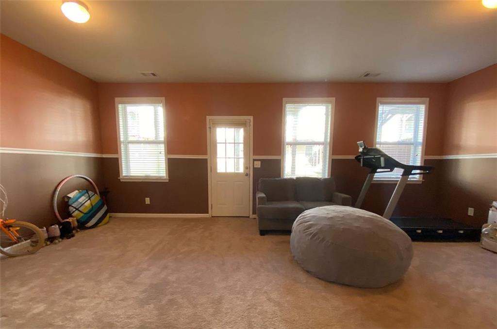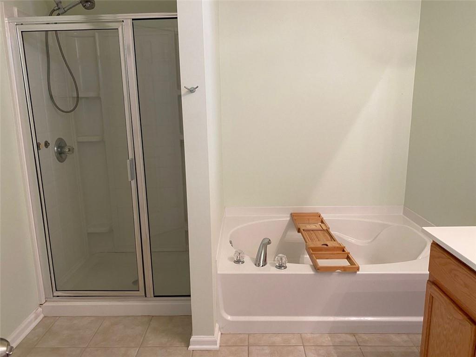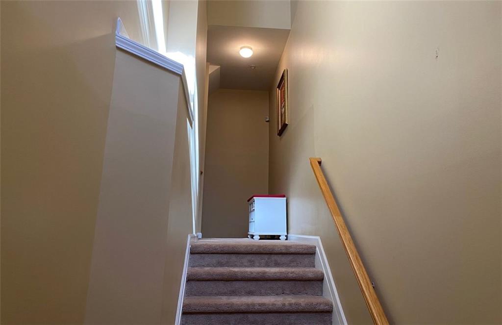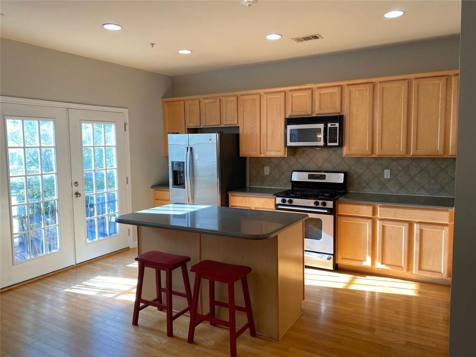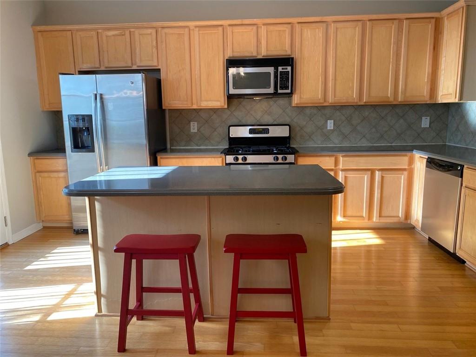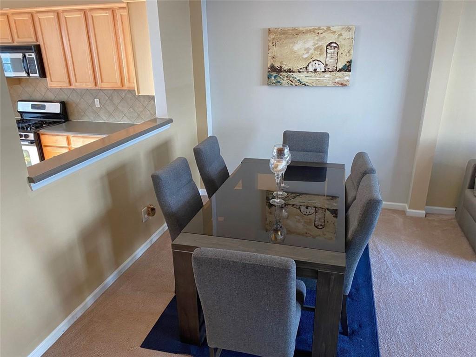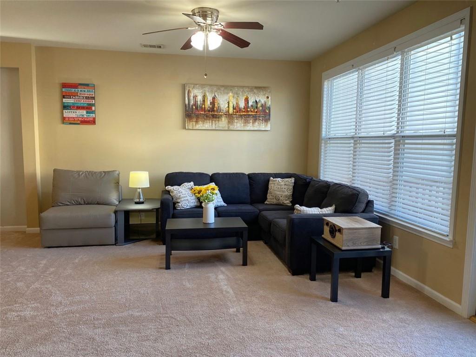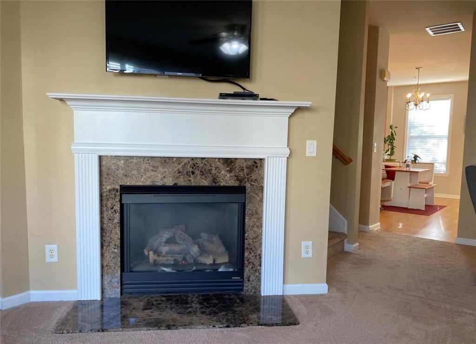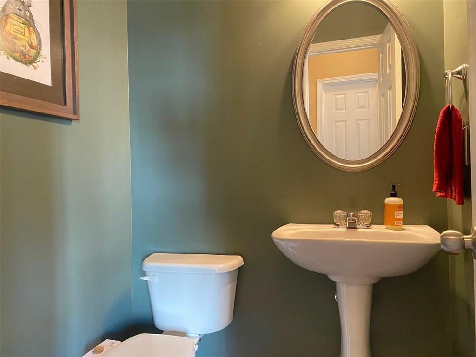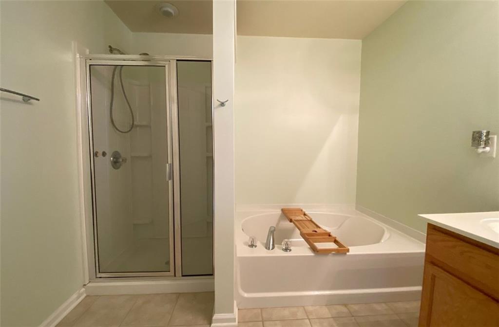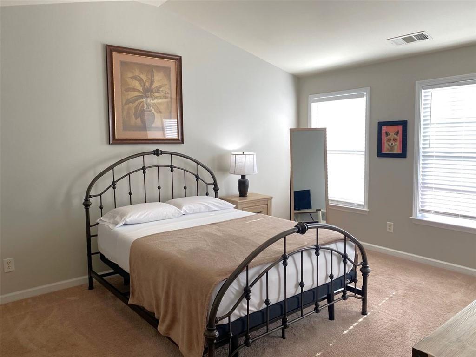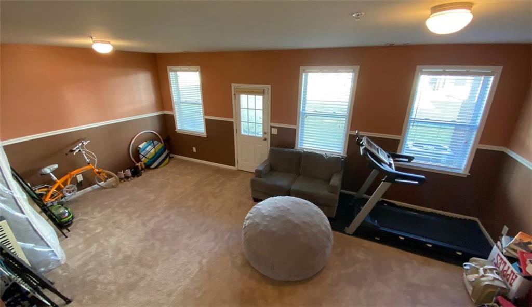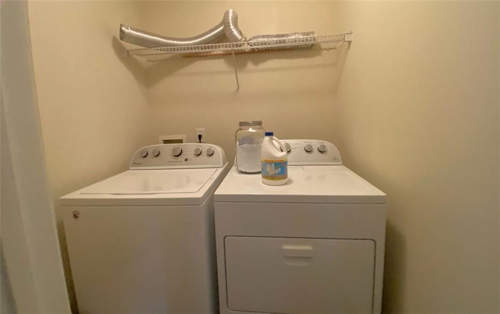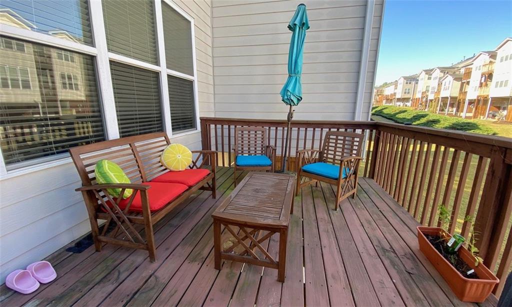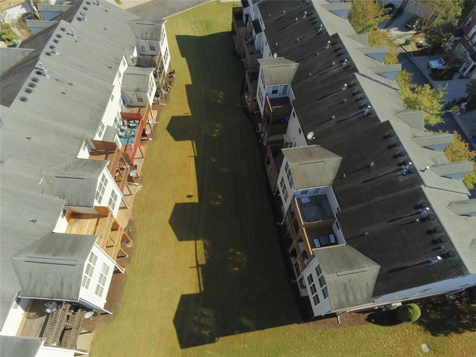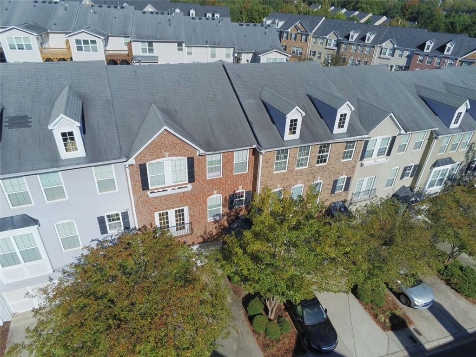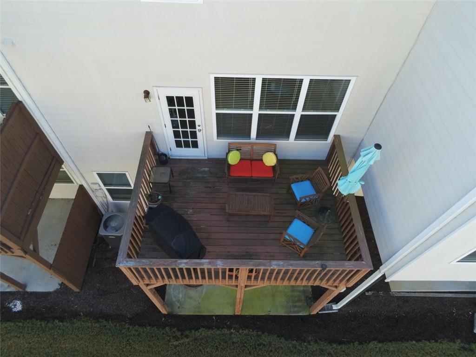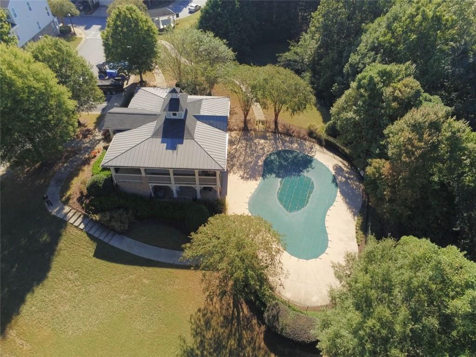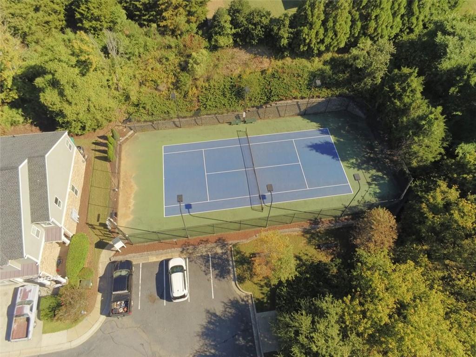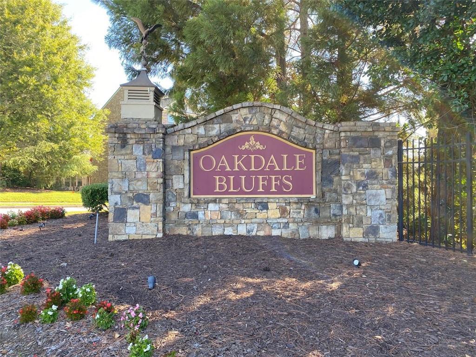6148 Indian Wood Circle SE
Mableton, GA 30126
$348,300
Seller willing to offset HOA costs—making this home an even greater value! A fully finished basement with a full bath creates flexibility for a home office, in-law suite, gym, or rental potential. The main level is designed for entertaining with an open-concept floor plan, a gas fireplace, a half bath, multiple dining areas, and access to a private deck. The kitchen is filled with natural light and features a breakfast bar island along with Juliet doors that open to a charming view. Upstairs, two bedrooms each have their own private full bath and walk-in closet, creating privacy and comfort. A top-floor laundry nook with washer and dryer space plus built-in shelving adds convenience. Additional features include a new roof, a two-car garage with extra storage, and abundant natural light throughout the home. What the HOA includes: Water, sewer, trash and recycling services, landscaping, pool management and access, tennis courts, clubhouse with gym, community social events, and even pet-friendly amenities like dog waste stations. These perks free you from extra monthly bills and add daily convenience. Oakdale Bluffs also offers direct access to Riverline Park and is walkable with sidewalks throughout. The location provides quick access to I-285, I-20, and the Silver Comet Trail, and is just minutes from Smyrna Market Village, The Battery, Vinings, and West Midtown. This For Sale by Owner-Agent. Schedule your private tour today!
- SubdivisionOakdale Bluffs
- Zip Code30126
- CityMableton
- CountyCobb - GA
Location
- ElementaryClay-Harmony Leland
- JuniorLindley
- HighPebblebrook
Schools
- StatusActive
- MLS #7639160
- TypeCondominium & Townhouse
- SpecialOwner/Agent
MLS Data
- Bedrooms3
- Bathrooms3
- Half Baths1
- Bedroom DescriptionDouble Master Bedroom, Roommate Floor Plan, Studio
- RoomsLaundry, Living Room
- BasementFinished Bath, Finished, Walk-Out Access
- FeaturesHigh Ceilings 9 ft Upper, High Ceilings 9 ft Main, High Ceilings 9 ft Lower, High Speed Internet, Permanent Attic Stairs, Walk-In Closet(s)
- KitchenEat-in Kitchen, Kitchen Island, Pantry, View to Family Room
- AppliancesDishwasher, Refrigerator, Gas Range, Microwave
- HVACCeiling Fan(s), Central Air
- Fireplaces1
- Fireplace DescriptionGas Log, Living Room
Interior Details
- StyleTownhouse
- ConstructionBrick Front
- Built In2006
- StoriesArray
- ParkingGarage
- ServicesNear Schools, Near Shopping, Park
- UtilitiesCable Available, Electricity Available, Natural Gas Available, Phone Available, Water Available
- SewerPublic Sewer
- Lot DescriptionLandscaped
- Lot Dimensions871
- Acres0.022
Exterior Details
Listing Provided Courtesy Of: Virtual Properties Realty. Biz 770-495-5050

This property information delivered from various sources that may include, but not be limited to, county records and the multiple listing service. Although the information is believed to be reliable, it is not warranted and you should not rely upon it without independent verification. Property information is subject to errors, omissions, changes, including price, or withdrawal without notice.
For issues regarding this website, please contact Eyesore at 678.692.8512.
Data Last updated on December 17, 2025 1:39pm
