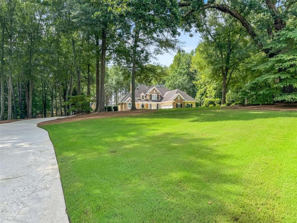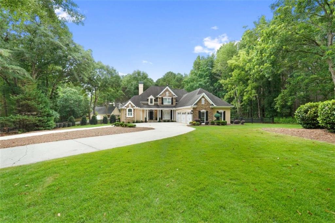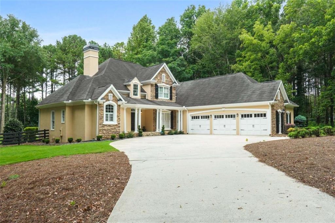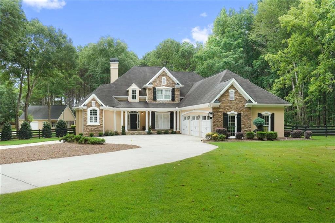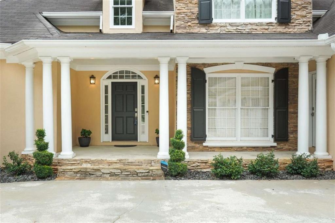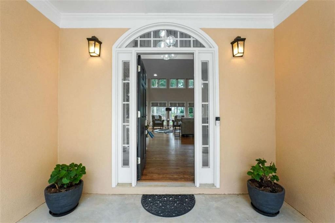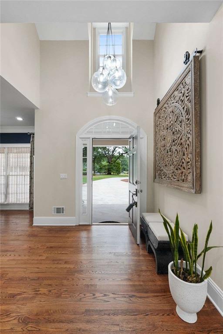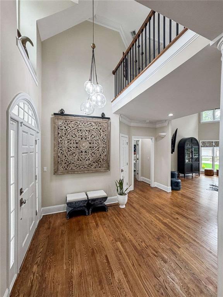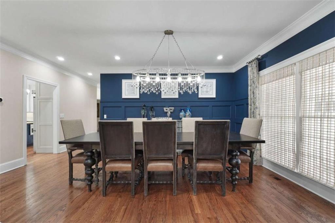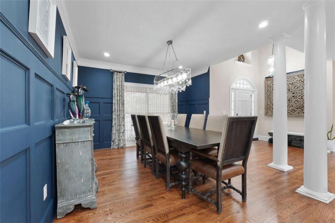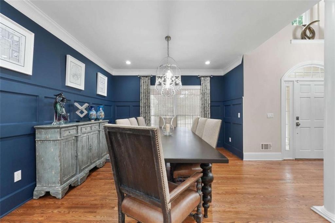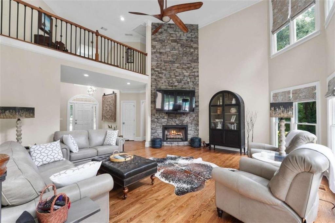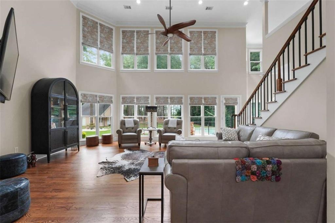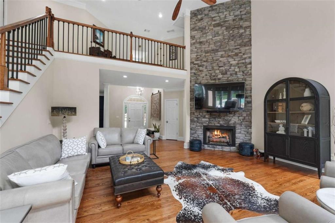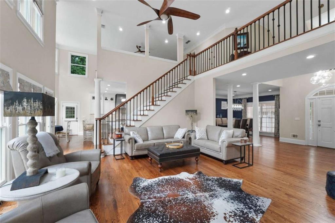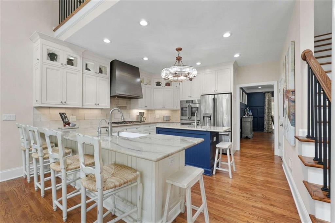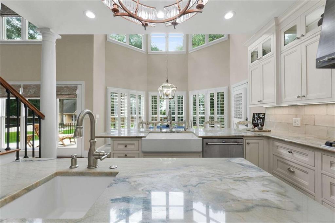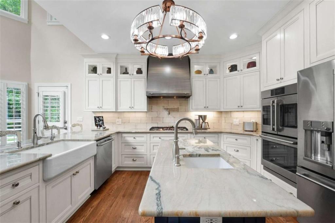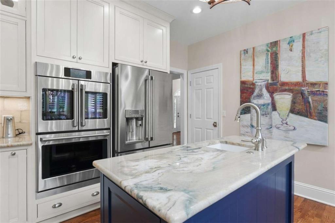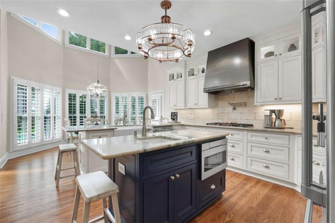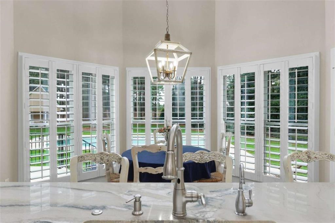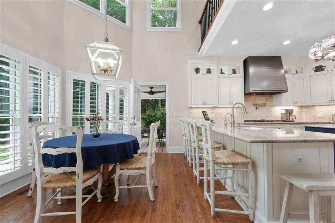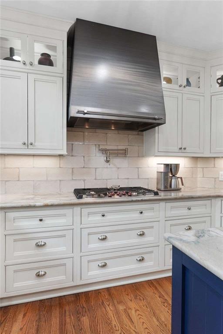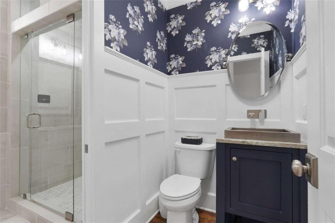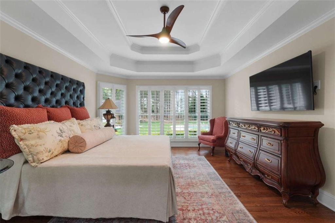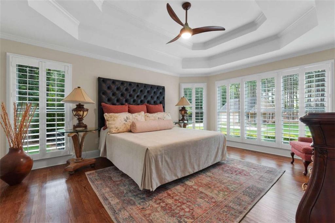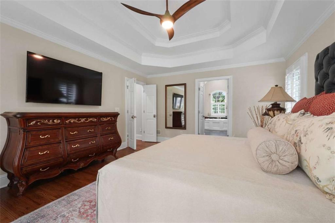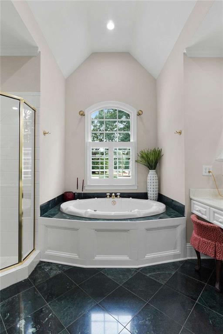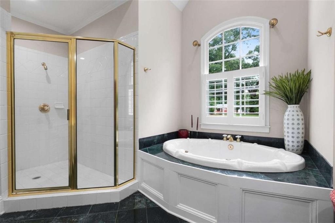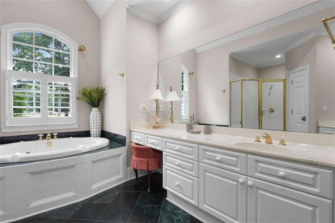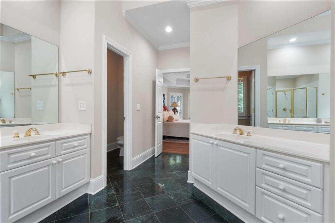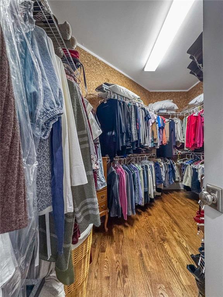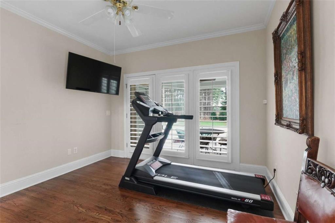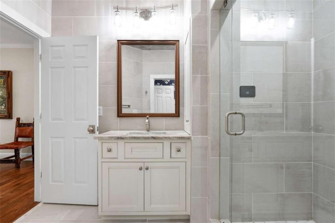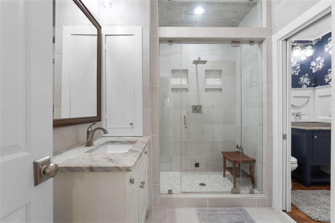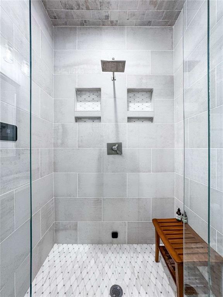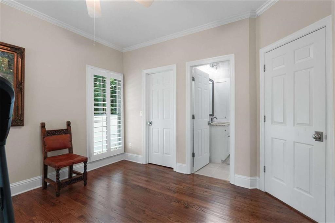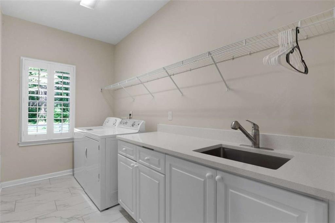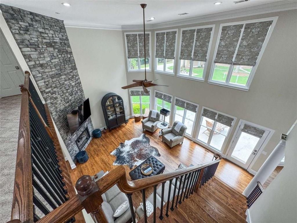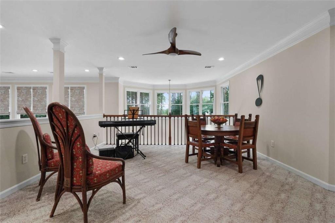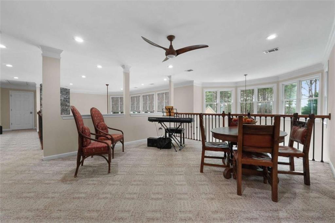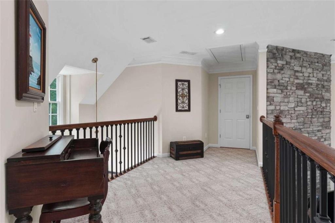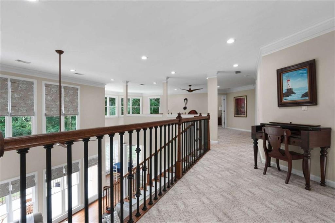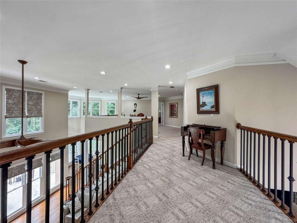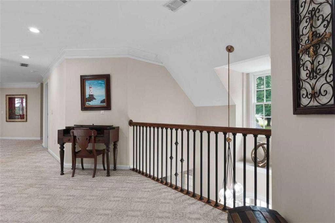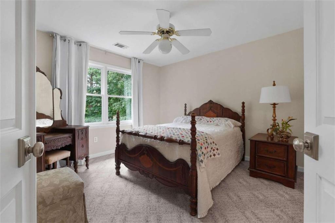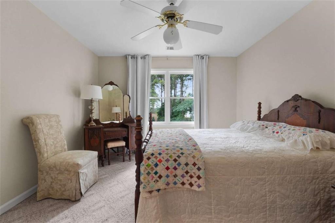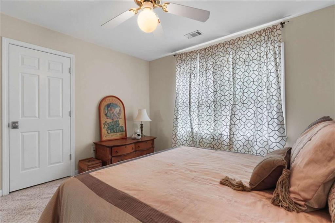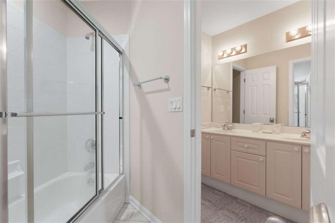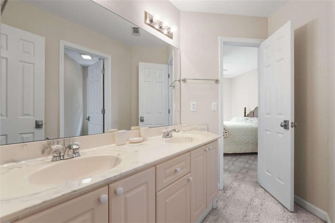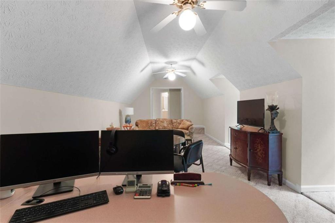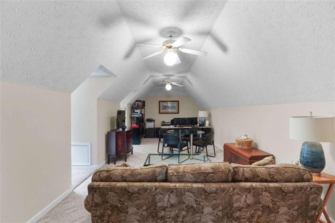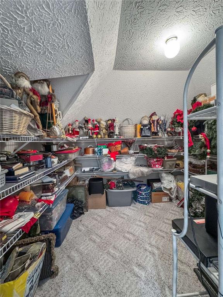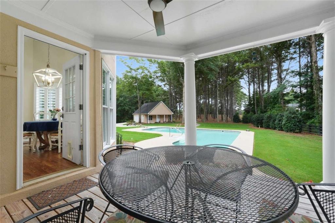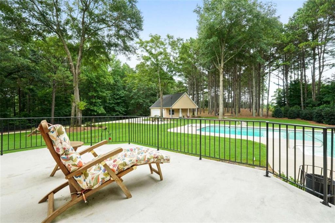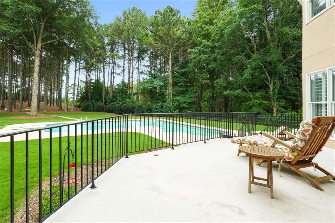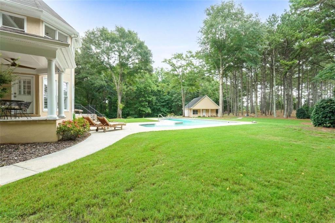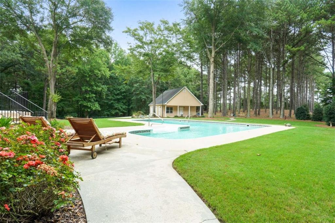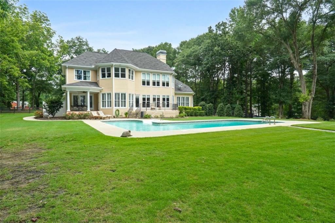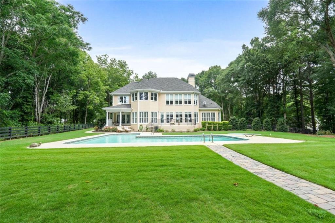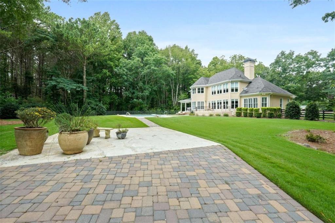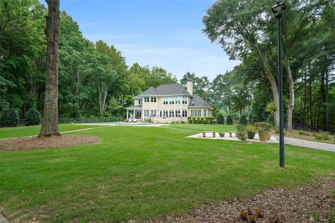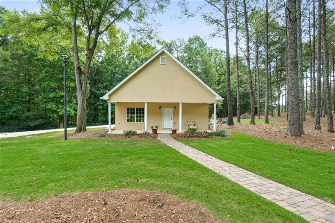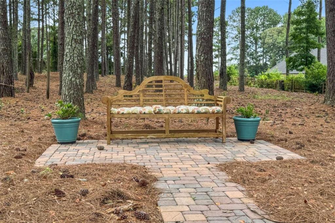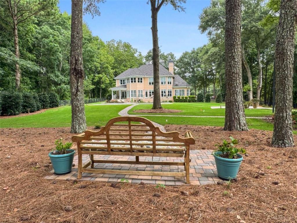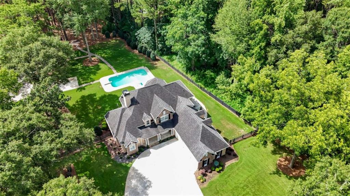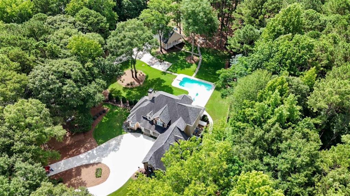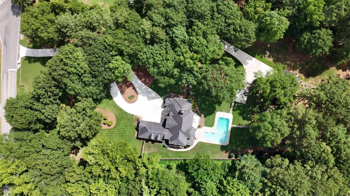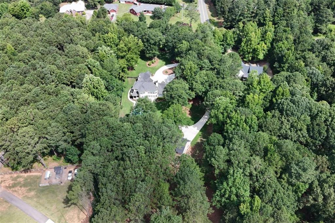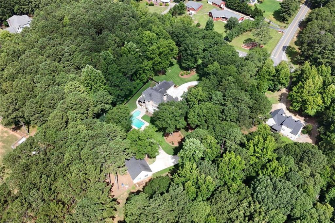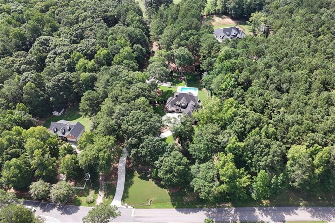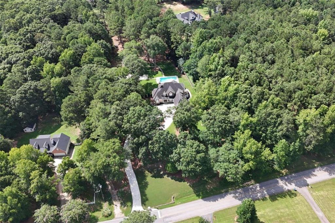548 Harper Road
Mcdonough, GA 30252
$795,000
Beautifully remodeled main level completed with hardwood, marble and tile flooring throughout. Main level features a combination of 18' and 9' ceilings . Family area includes 2 story windows with automatic shades, fireplace with gas logs and recessed smart lighting. Kitchen has luxurious cabinetry with marble countertops, double country sink, faucet with motion sense technology, hot water dispenser and garbage disposal. Island has veggie sink with additional garbage disposal. Designer "Cafe" by GE wifi appliances in stainless steel finish include gas cooktop with potfiller, dishwasher, double wall oven with french doors for easy top oven access, microwave drawer (Sharp), counter depth, k-cup refrigerator. All this topped off with a beautiful rose gold chandelier accented with under counter and top glass door cabinet lighting. Recessed lighting with dimmer for just the right ambience. Relax and enjoy time with your favorite cook and friends. This elegant setting topped off with plantation shutters overlooking your very own over size L-shaped pool. Master bedroom features double trey ceiling, plantation shutters and overlooks the pool and back yard. Master bath features double vanity, double shower and 2 person whirlpool tub with its own hot water heater for those who love to relax. Powder/second bath features designer sink and faucet including smart steam shower. Second floor features 2 additional bedrooms, 1 bath, bonus room easily converted to an addtitional bedroom or office. Loft area offers additional space for media center or music room. Detached workshop offers climate control with office, work area with cabinetry, full bath and 2 bay garage. Beautifully landscaped yard with smart sprinkler system. Oversized L shaped pool. All of this on beautifully manicured and private 3+ acre lot.
- Zip Code30252
- CityMcdonough
- CountyHenry - GA
Location
- ElementaryTimber Ridge - Henry
- JuniorUnion Grove
- HighUnion Grove
Schools
- StatusActive
- MLS #7639240
- TypeResidential
- SpecialOwner/Agent
MLS Data
- Bedrooms4
- Bathrooms4
- Bedroom DescriptionMaster on Main, Split Bedroom Plan
- RoomsBonus Room, Great Room - 2 Story, Loft
- BasementCrawl Space
- FeaturesCentral Vacuum, Crown Molding, Disappearing Attic Stairs, Entrance Foyer 2 Story, High Ceilings, High Ceilings 9 ft Main, High Ceilings 9 ft Upper, High Speed Internet, Recessed Lighting, Tray Ceiling(s), Walk-In Closet(s)
- KitchenBreakfast Room, Cabinets Other, Kitchen Island, Pantry Walk-In, Stone Counters
- AppliancesDishwasher, Disposal, Double Oven, Electric Cooktop, Electric Oven/Range/Countertop, Electric Water Heater, Energy Star Appliances, ENERGY STAR Qualified Water Heater, Microwave, Refrigerator
- HVACCentral Air, Humidity Control
- Fireplaces1
- Fireplace DescriptionFactory Built, Gas Log, Gas Starter, Great Room
Interior Details
- StyleTraditional
- ConstructionBlown-In Insulation, Stone, Stucco
- Built In1997
- StoriesArray
- PoolIn Ground, Vinyl
- ParkingAttached, Detached, Garage, Garage Door Opener, Garage Faces Side, Kitchen Level, Level Driveway
- FeaturesPrivate Yard
- UtilitiesCable Available, Electricity Available, Phone Available, Underground Utilities, Water Available
- SewerSeptic Tank
- Lot DescriptionBack Yard, Front Yard, Landscaped, Private, Sprinklers In Front, Sprinklers In Rear
- Acres3.11
Exterior Details
Listing Provided Courtesy Of: Sterling Real Estate Services, LLC. 770-914-0795

This property information delivered from various sources that may include, but not be limited to, county records and the multiple listing service. Although the information is believed to be reliable, it is not warranted and you should not rely upon it without independent verification. Property information is subject to errors, omissions, changes, including price, or withdrawal without notice.
For issues regarding this website, please contact Eyesore at 678.692.8512.
Data Last updated on February 20, 2026 5:35pm
