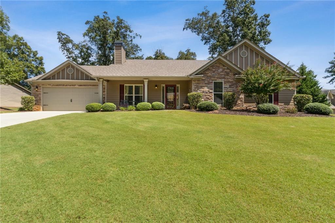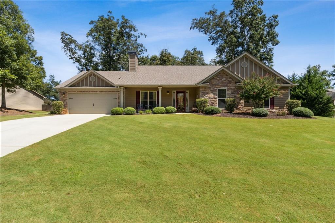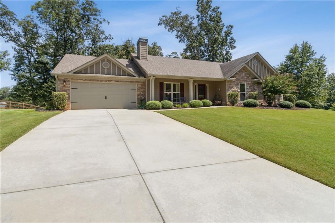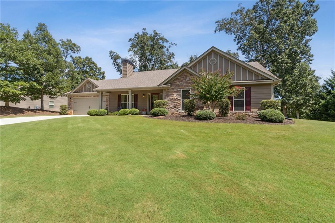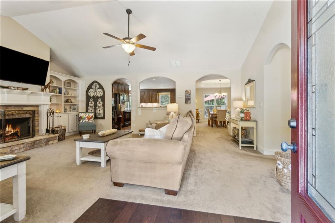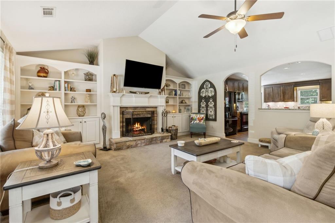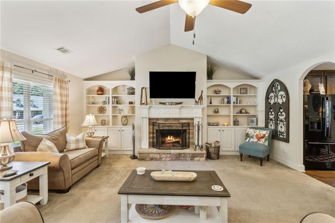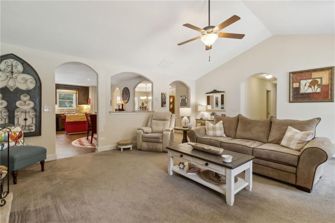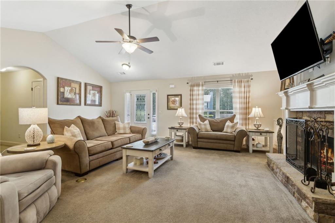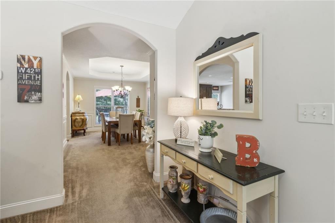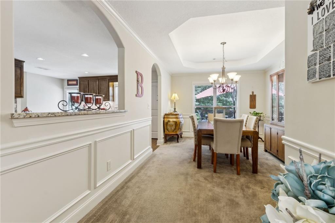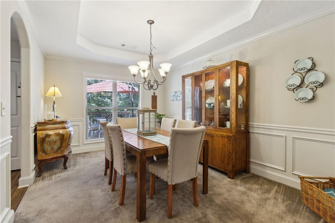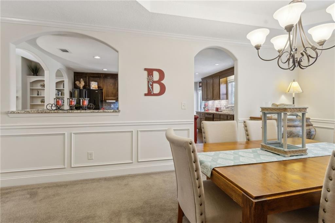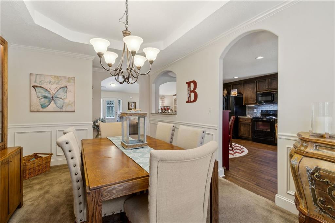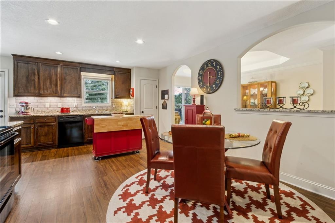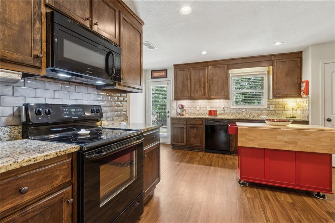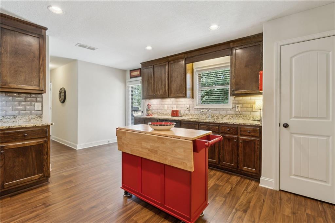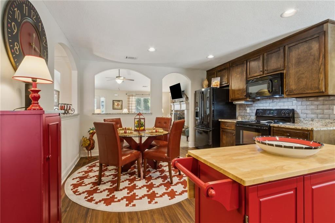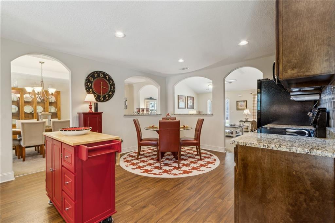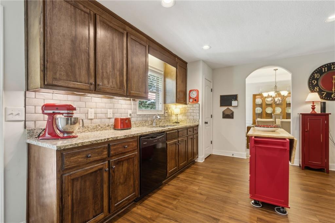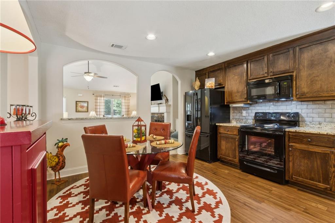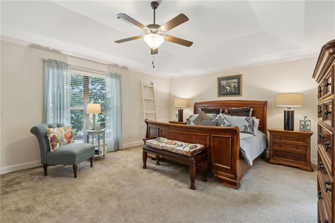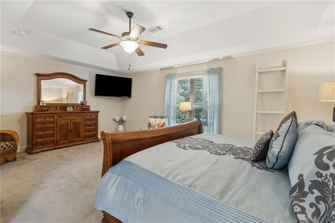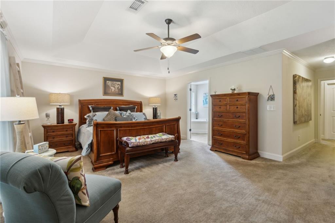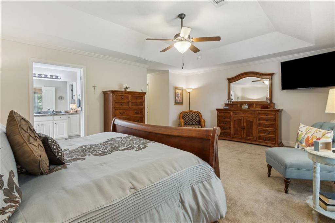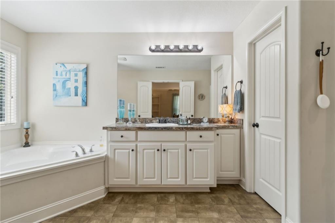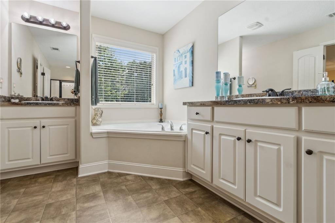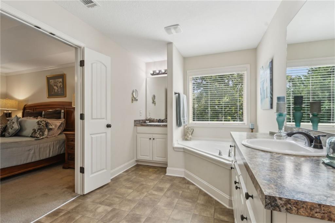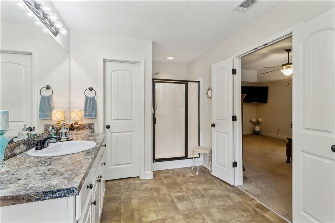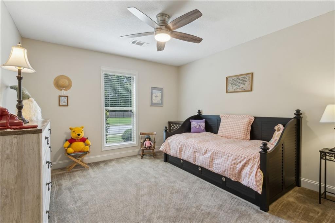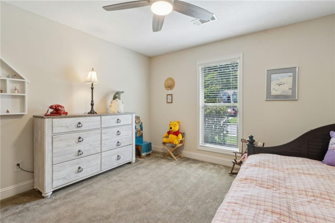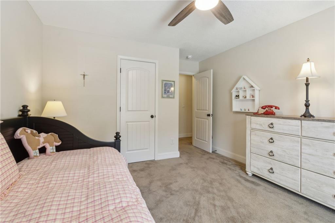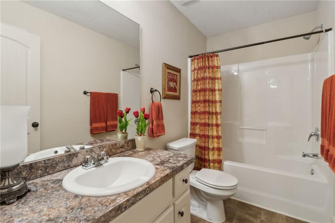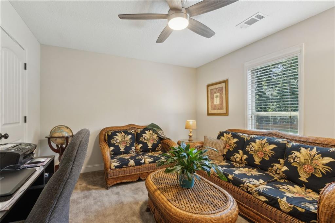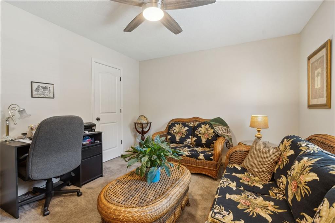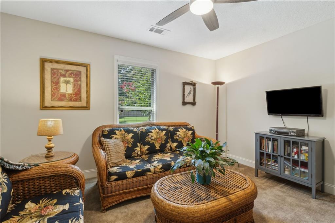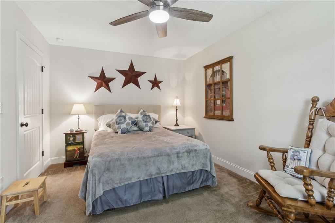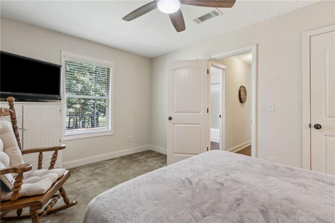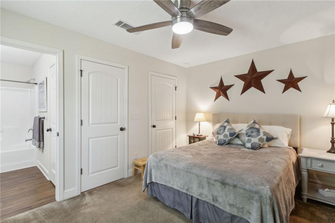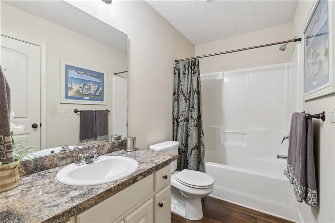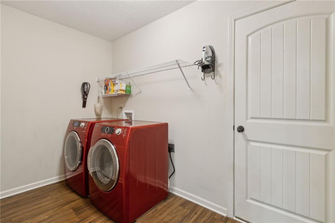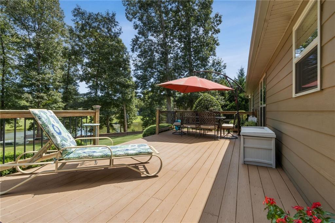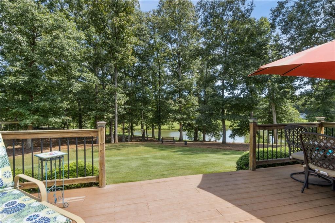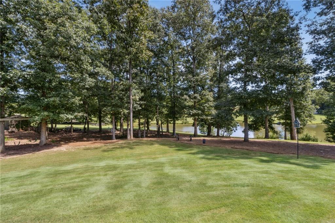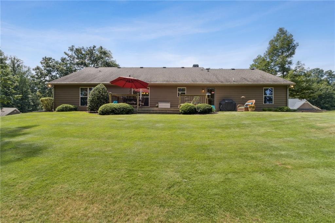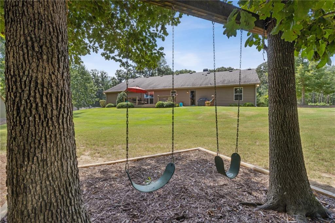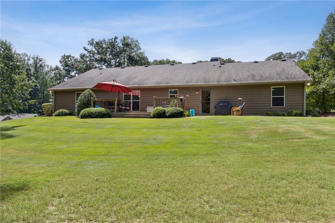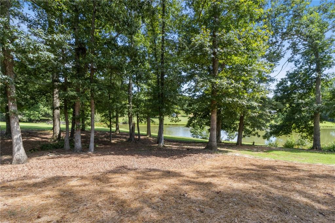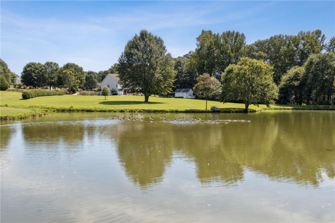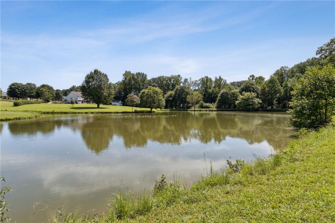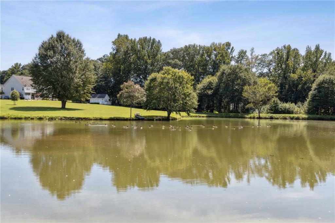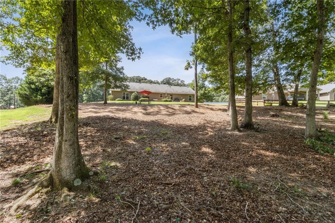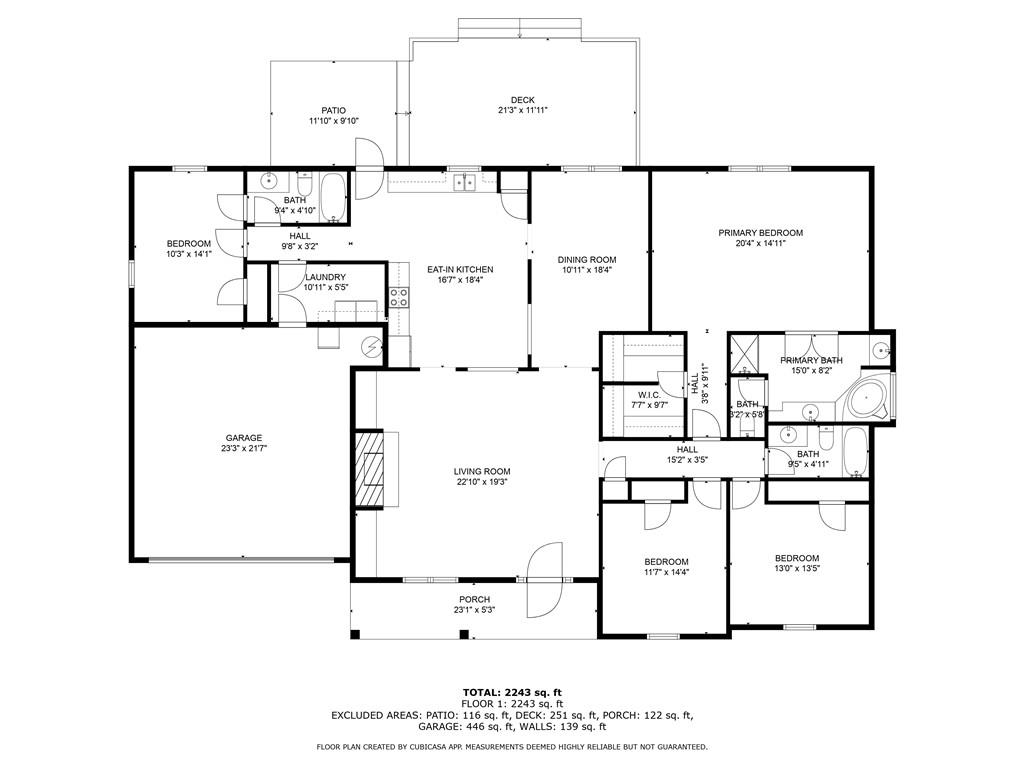701 Cambridge Farms Drive
Hoschton, GA 30548
$455,900
Lake Living at Its Finest! Welcome home to this beautifully maintained stepless ranch in the highly sought-after Cambridge Farms community. Start your mornings on the inviting rocking chair front porch before stepping into the open-concept family room, complete with custom built-ins and a stone fireplace. The large farm-style kitchen features stunning granite countertops, stained cabinetry, tile backsplash, black appliances, and a breakfast nook overlooking the spacious dining area-perfect for gatherings. The owner's retreat offers breathtaking panoramic lake views, a generous walk-in closet, and a spa-inspired ensuite with double doors, soaking tub, separate shower, and dual vanities. Two secondary bedrooms share a full bath, while a private fourth bedroom includes its own ensuite-ideal for guests. Additional highlights include a spacious laundry room and oversized two-car garage. Step out back to the patio and composite deck overlooking the lake, where you can watch abundant wildlife, relax with a view, or cast a line right from your own backyard. This home truly blends comfort, style, and the serenity of lakeside living-don't miss it!
- SubdivisionCambridge Farms
- Zip Code30548
- CityHoschton
- CountyJackson - GA
Location
- ElementaryWest Jackson
- JuniorWest Jackson
- HighJackson County
Schools
- StatusActive
- MLS #7639243
- TypeResidential
MLS Data
- Bedrooms4
- Bathrooms3
- Bedroom DescriptionMaster on Main, Roommate Floor Plan, Split Bedroom Plan
- RoomsFamily Room, Laundry, Office
- FeaturesBookcases, Double Vanity, High Ceilings, High Ceilings 9 ft Lower, High Ceilings 9 ft Main, High Ceilings 9 ft Upper, High Speed Internet, Vaulted Ceiling(s), Walk-In Closet(s)
- KitchenBreakfast Room, Cabinets Stain, Country Kitchen, Eat-in Kitchen, Solid Surface Counters, View to Family Room
- AppliancesDishwasher, Electric Range, Electric Water Heater, Microwave
- HVACCeiling Fan(s), Central Air, Electric, Heat Pump
- Fireplaces1
- Fireplace DescriptionFactory Built, Family Room
Interior Details
- StyleRanch
- ConstructionHardiPlank Type, Stone
- Built In2015
- StoriesArray
- ParkingAttached, Driveway, Garage Door Opener, Garage Faces Front, Kitchen Level
- FeaturesLighting
- ServicesHomeowners Association, Lake, Sidewalks
- UtilitiesCable Available, Electricity Available, Natural Gas Available, Phone Available, Underground Utilities, Water Available
- SewerSeptic Tank
- Lot DescriptionCul-de-sac Lot, Lake On Lot, Level, Pond on Lot
- Lot Dimensions199x215x155x74x425
- Acres0.75
Exterior Details
Listing Provided Courtesy Of: Berkshire Hathaway HomeServices Georgia Properties 706-654-2086

This property information delivered from various sources that may include, but not be limited to, county records and the multiple listing service. Although the information is believed to be reliable, it is not warranted and you should not rely upon it without independent verification. Property information is subject to errors, omissions, changes, including price, or withdrawal without notice.
For issues regarding this website, please contact Eyesore at 678.692.8512.
Data Last updated on October 9, 2025 3:03pm
