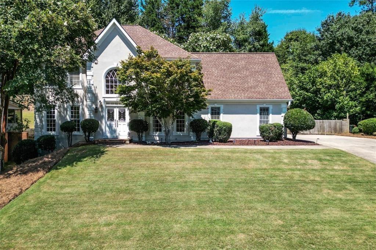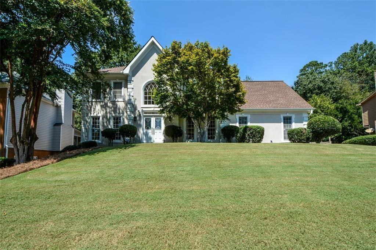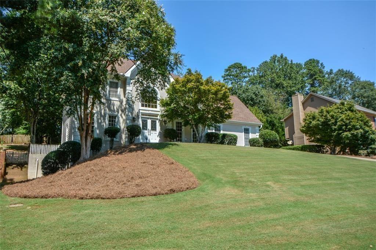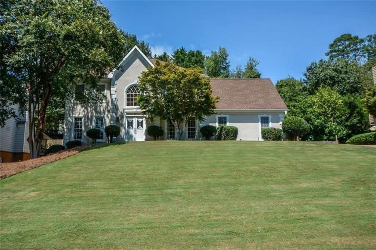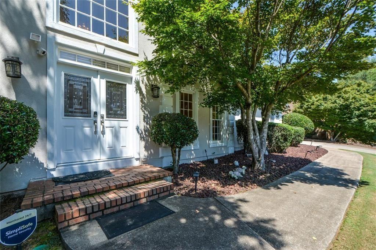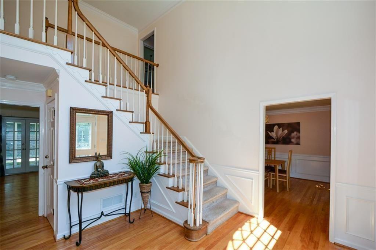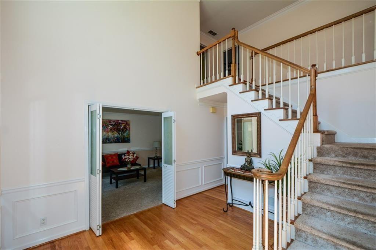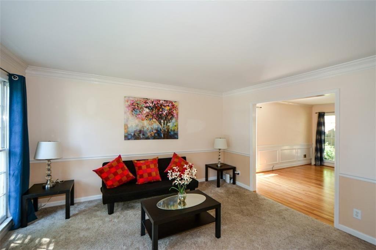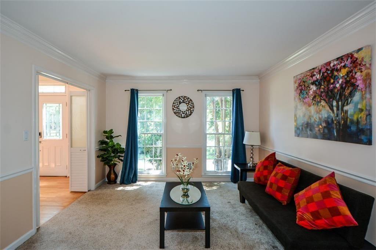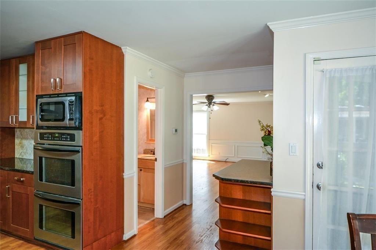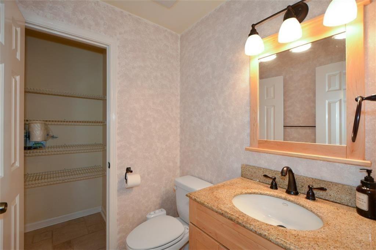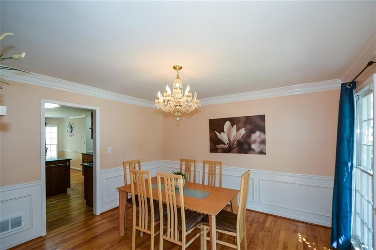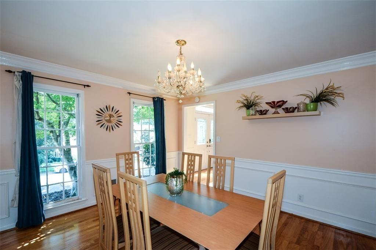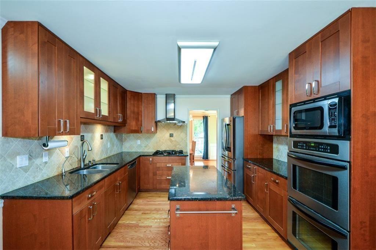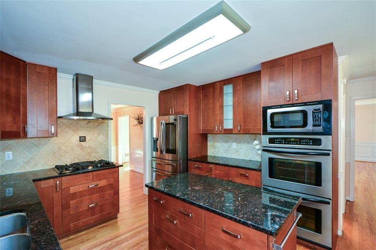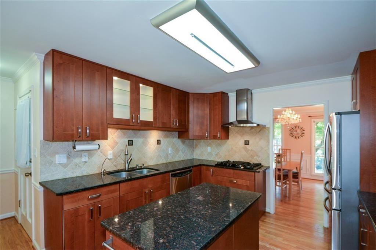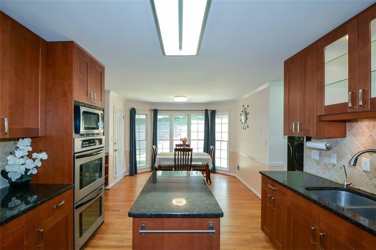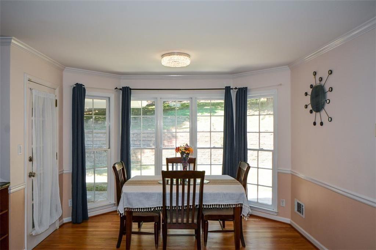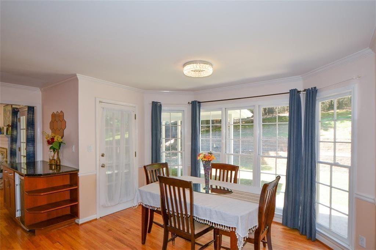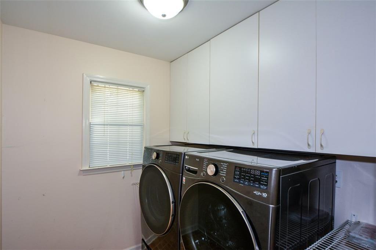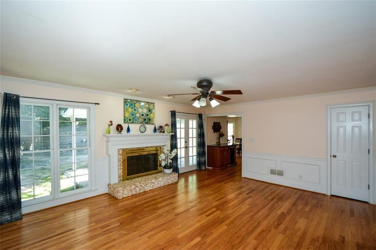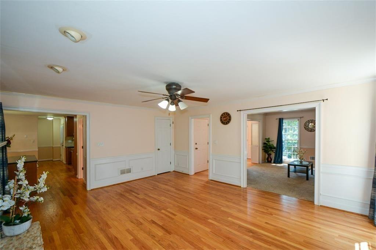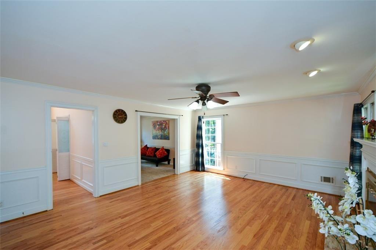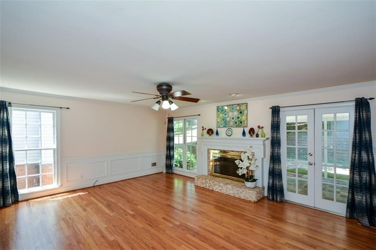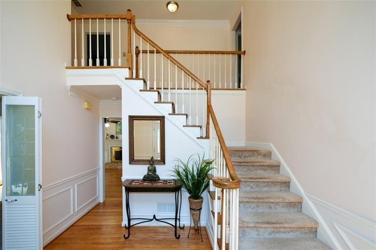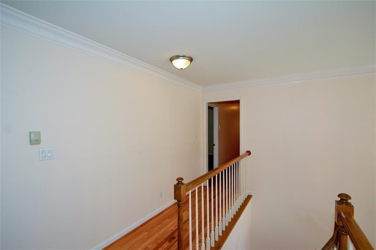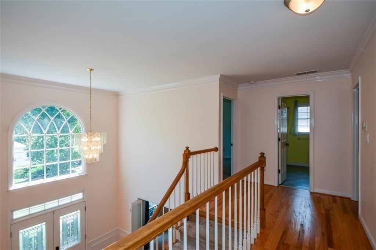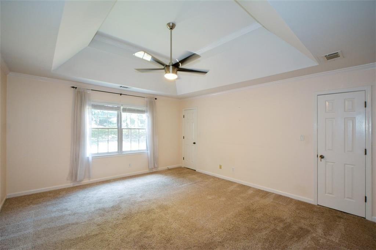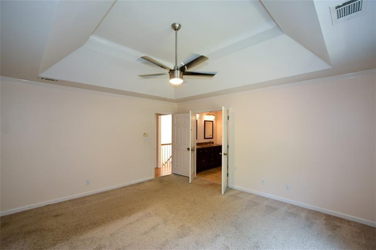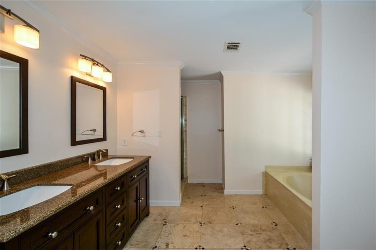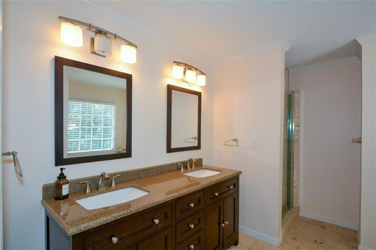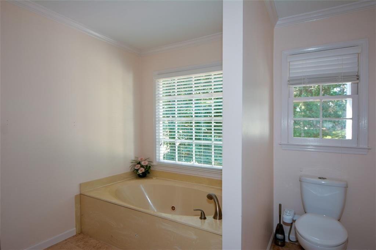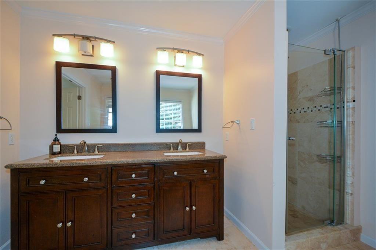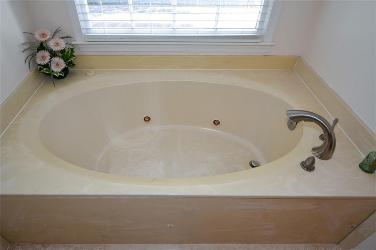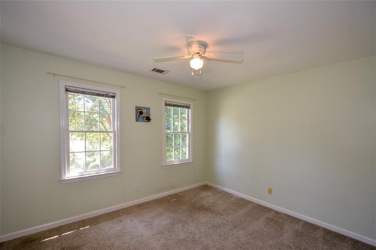3430 Waters Mill Drive
Alpharetta, GA 30022
$798,000
Prime Alpharetta Location – Top-Ranked North Fulton Schools! Welcome to this well maintained home nestled in one of Alpharetta’s sought-after neighborhoods, just minutes from GA 400, North Point Mall, top-rated schools, and the Big Creek Greenway. This spacious residence features a three-car side-entry garage and impressive curb appeal with Hard coat Stucco and Cement Siding. Step inside to a light-filled, two-story foyer, where stunning hardwood floors flow throughout most of the main level and upper hallway, enhancing the home's warmth and charm. The gourmet kitchen boasts ceiling-height cabinetry for extra storage, granite countertops, gas range, stainless steel appliances including double ovens etc.—perfect for entertaining or everyday cooking. Upstairs, you’ll find six roomy and functional bedrooms plus three full bathrooms, offering ample space for family, guests, or a home office setup. The large finished basement includes additional living areas with generous unfinished storage space. Enjoy outdoor living on two covered patios that overlook a tiered, landscaped, fenced backyard—a serene, child- and pet-friendly oasis designed for play and relaxation. Community amenities include a pool and tennis courts just a short walk away. Also, walking distance to Big Creek Greenway and Waters Road Park .....close to Ocee Park. Convenient access to North Point Mall, Avalon, downtown Alpharetta, Verizon Amphitrite, grocery stores, restaurants, GA 400 etc. This home truly offers the best of Alpharetta living—location, space, and lifestyle. Don’t miss it! Sellers including a 2-10 Home Buyers Warranty and allowance for flooring in the basement.
- SubdivisionWaters Mill
- Zip Code30022
- CityAlpharetta
- CountyFulton - GA
Location
- ElementaryDolvin
- JuniorAutrey Mill
- HighJohns Creek
Schools
- StatusActive
- MLS #7639288
- TypeResidential
MLS Data
- Bedrooms6
- Bathrooms3
- Half Baths1
- RoomsBasement, Dining Room, Family Room, Laundry, Living Room, Master Bathroom
- BasementFull, Daylight, Finished, Exterior Entry, Walk-Out Access, Interior Entry
- FeaturesDouble Vanity, Entrance Foyer 2 Story, High Ceilings 9 ft Main, High Speed Internet, His and Hers Closets, Tray Ceiling(s), Walk-In Closet(s)
- KitchenCabinets Stain, Eat-in Kitchen, Kitchen Island, Pantry, View to Family Room, Solid Surface Counters, Stone Counters
- AppliancesDishwasher, Disposal, Double Oven, Dryer, Gas Water Heater, Microwave, Refrigerator, Self Cleaning Oven, Gas Range
- HVACHeat Pump, Electric, Ceiling Fan(s), Central Air
- Fireplaces1
- Fireplace DescriptionFamily Room, Gas Log, Gas Starter
Interior Details
- StyleTraditional
- ConstructionStucco, Cement Siding
- Built In1987
- StoriesArray
- ParkingAttached, Garage, Garage Faces Side
- ServicesClubhouse, Homeowners Association, Park, Playground, Near Schools, Near Shopping, Pool, Street Lights, Tennis Court(s)
- UtilitiesCable Available, Underground Utilities, Electricity Available, Natural Gas Available
- SewerPublic Sewer
- Lot DescriptionLandscaped, Private
- Lot Dimensions100x180x100x180
- Acres0.413
Exterior Details
Listing Provided Courtesy Of: Berkshire Hathaway HomeServices Georgia Properties 770-475-0505

This property information delivered from various sources that may include, but not be limited to, county records and the multiple listing service. Although the information is believed to be reliable, it is not warranted and you should not rely upon it without independent verification. Property information is subject to errors, omissions, changes, including price, or withdrawal without notice.
For issues regarding this website, please contact Eyesore at 678.692.8512.
Data Last updated on October 4, 2025 8:47am
