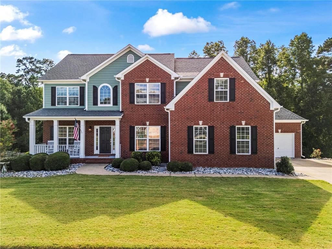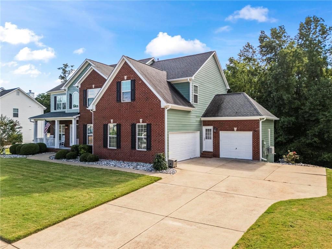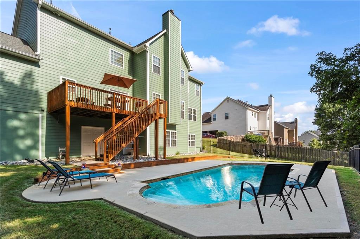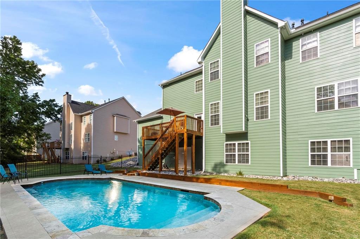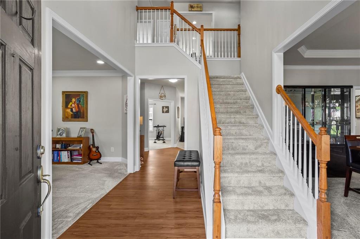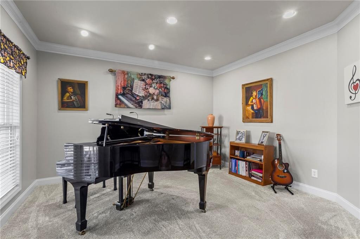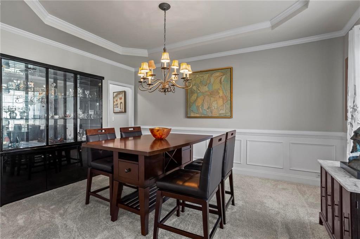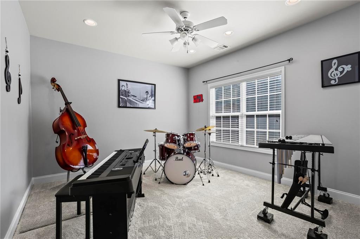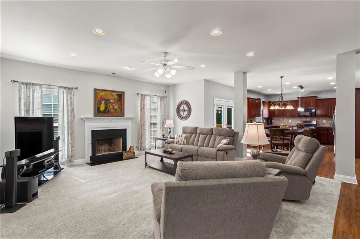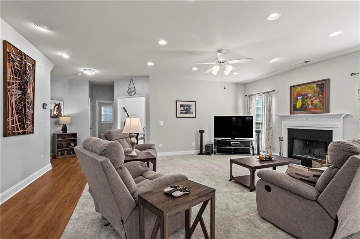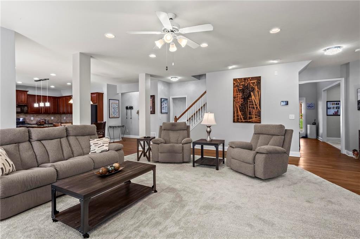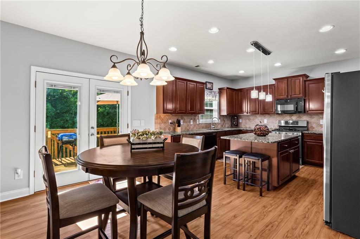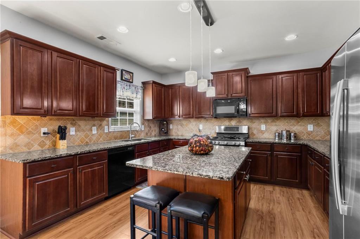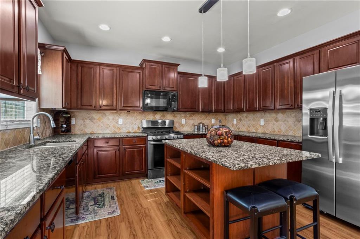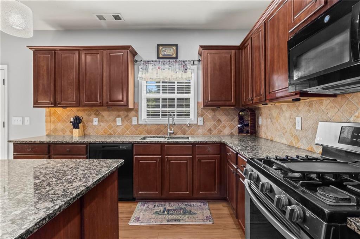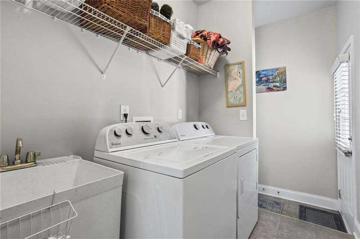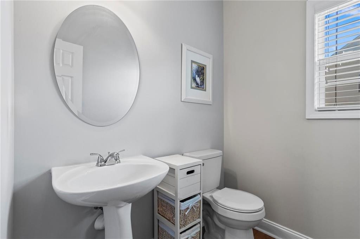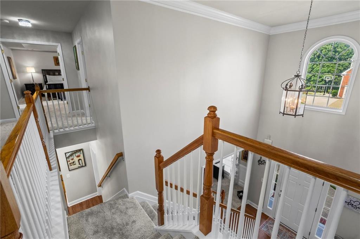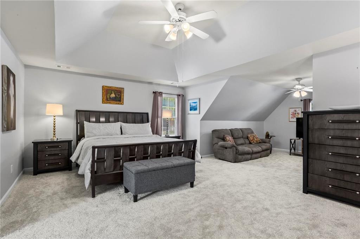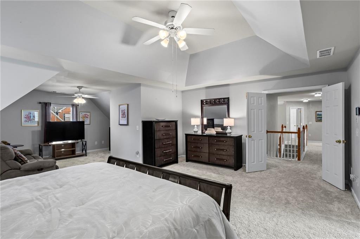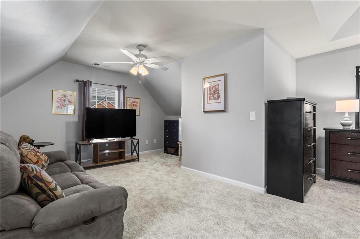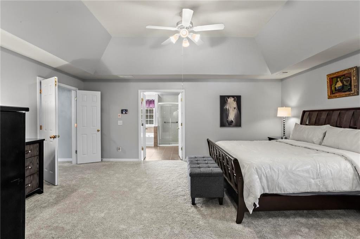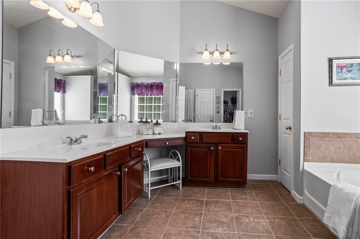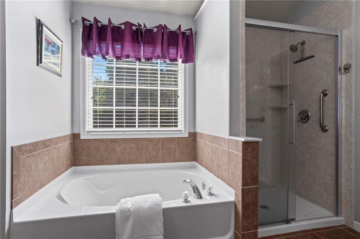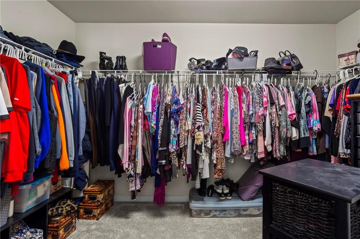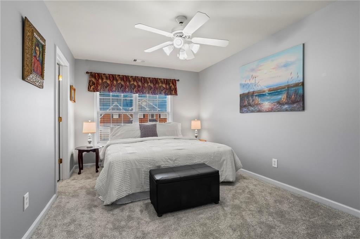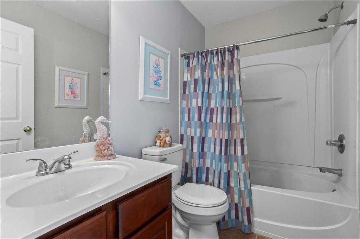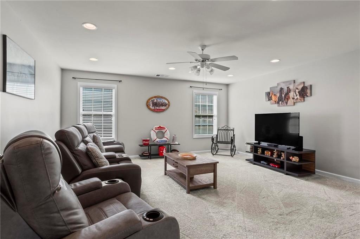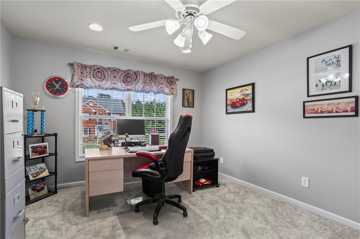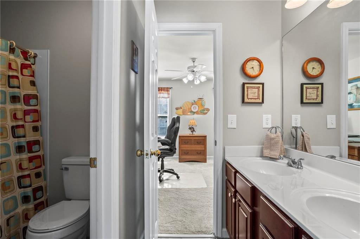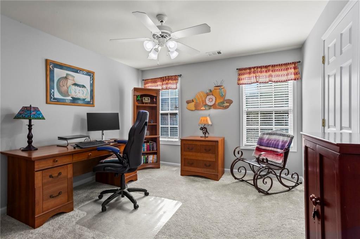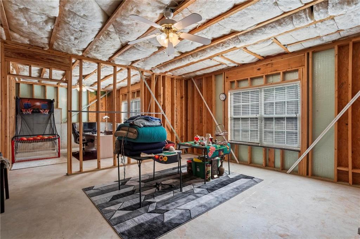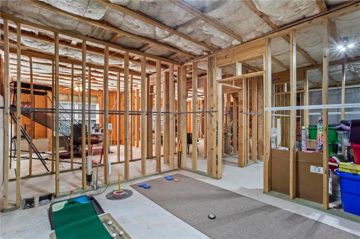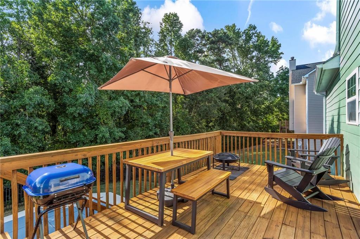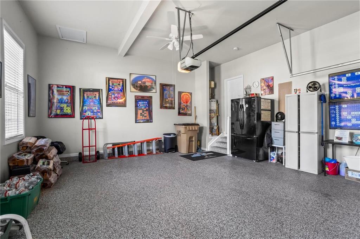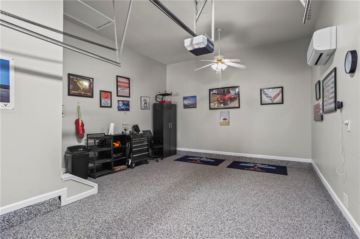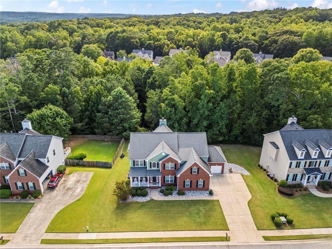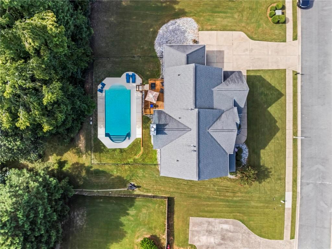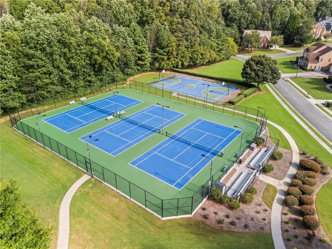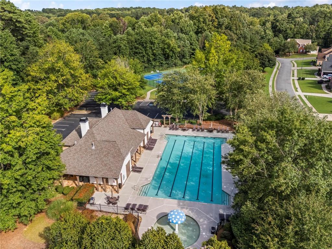220 Forest Creek Lane
Canton, GA 30115
$659,900
Welcome to this stunning home in a quiet swim and tennis community, offering the perfect blend of elegance, comfort, and functionality. A charming rocking chair front porch sets the tone for this spacious residence, which features five bedrooms with brand-new carpet, plus two versatile bonus rooms on the main level that can serve as an office, playroom, or flex space. The heart of the home is the open-concept kitchen, seamlessly connected to a large living room with a cozy fireplace, creating the ideal setting for gatherings. Just off the kitchen, a large rear deck overlooks the sparkling pool and expansive backyard, perfect for entertaining or relaxing. Upstairs, all bedrooms are thoughtfully situated for privacy. Two bedrooms share a Jack-and-Jill bath, while another secondary bedroom features its own private en suite bathroom. An oversized room is currently being enjoyed as a media room, and the luxurious owner’s suite offers a spacious sitting area, spa-inspired bath with double vanities, soaking tub, and separate walk-in shower, as well as an impressive walk-in closet. The massive unfinished basement, already stubbed for a bathroom, provides endless opportunities for expansion or storage. The home also includes a three-car garage with treated floors (lifetime guarantee), one of which is equipped with its own mini-split HVAC system—ideal for a workshop, gym, or man cave. The backyard is an entertainer’s dream, featuring a beautiful in-ground pool with a new liner and mechanicals installed in 2024, plus plenty of additional yard space for play or future enhancements. This property is truly the perfect combination of style, space, and amenities—all in a desirable community setting. TWO NEW HVAC UNITS WITH 10 YEAR WARRANTY, NEW HOT WATER HEATER, FRESH PAINT INSIDE & OUT, NEW PLUSH CARPET, & NEW WINDOWS.
- SubdivisionForest Creek
- Zip Code30115
- CityCanton
- CountyCherokee - GA
Location
- StatusActive
- MLS #7639429
- TypeResidential
MLS Data
- Bedrooms5
- Bathrooms3
- Half Baths1
- Bedroom DescriptionOversized Master, Sitting Room
- RoomsAttic, Basement, Bonus Room, Dining Room, Family Room, Laundry, Living Room, Office
- BasementBath/Stubbed, Daylight, Exterior Entry, Full, Interior Entry, Unfinished
- FeaturesCoffered Ceiling(s), Crown Molding, Double Vanity, Entrance Foyer, Entrance Foyer 2 Story, Sound System, Tray Ceiling(s), Walk-In Closet(s)
- KitchenCabinets Stain, Eat-in Kitchen, Kitchen Island, Pantry, Solid Surface Counters, View to Family Room
- AppliancesDishwasher, Disposal, Dryer, Gas Oven/Range/Countertop, Gas Range, Microwave, Refrigerator, Washer
- HVACCeiling Fan(s), Central Air, Zoned
- Fireplaces1
- Fireplace DescriptionFactory Built, Family Room
Interior Details
- StyleTraditional
- ConstructionBrick Front, Cement Siding, HardiPlank Type
- Built In2006
- StoriesArray
- PoolFenced, In Ground, Pool Cover, Private, Vinyl
- ParkingAttached, Driveway, Garage, Garage Door Opener, Garage Faces Side, Kitchen Level, Level Driveway
- FeaturesPrivate Yard
- ServicesClubhouse, Homeowners Association, Near Schools, Near Shopping, Park, Playground, Pool, Street Lights, Tennis Court(s)
- UtilitiesCable Available, Electricity Available, Natural Gas Available, Phone Available, Sewer Available, Water Available
- SewerPublic Sewer
- Lot DescriptionBack Yard, Cleared, Front Yard, Landscaped, Level, Private
- Lot Dimensionsx
- Acres0.66
Exterior Details
Listing Provided Courtesy Of: Keller Williams Realty Peachtree Rd. 404-419-3500

This property information delivered from various sources that may include, but not be limited to, county records and the multiple listing service. Although the information is believed to be reliable, it is not warranted and you should not rely upon it without independent verification. Property information is subject to errors, omissions, changes, including price, or withdrawal without notice.
For issues regarding this website, please contact Eyesore at 678.692.8512.
Data Last updated on December 9, 2025 4:03pm
