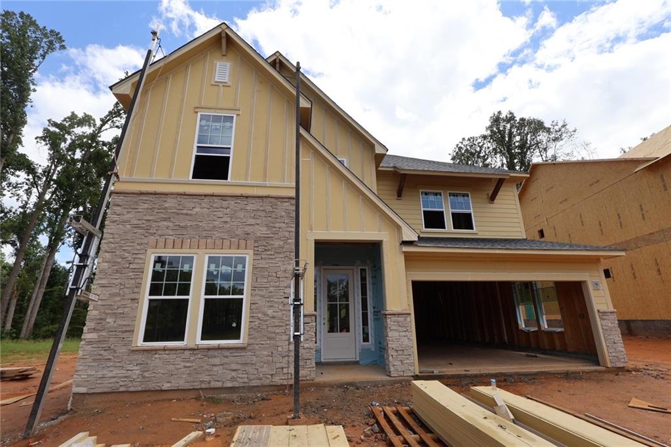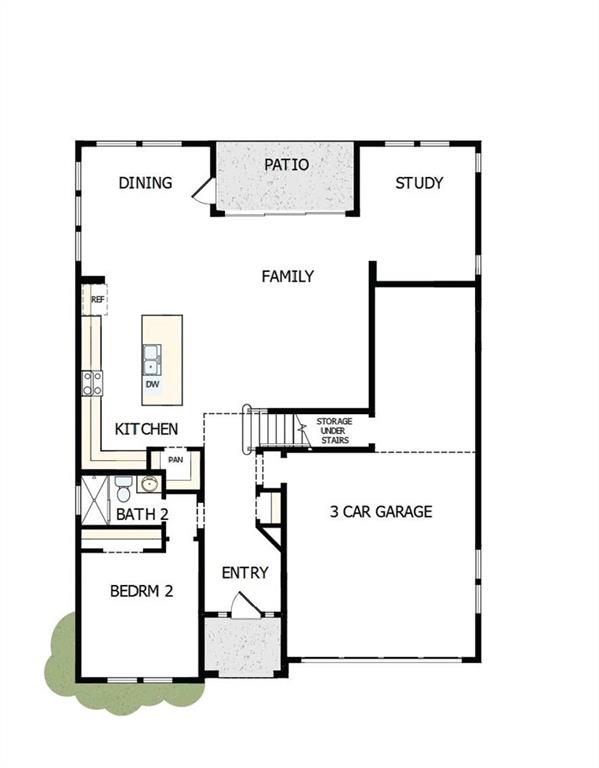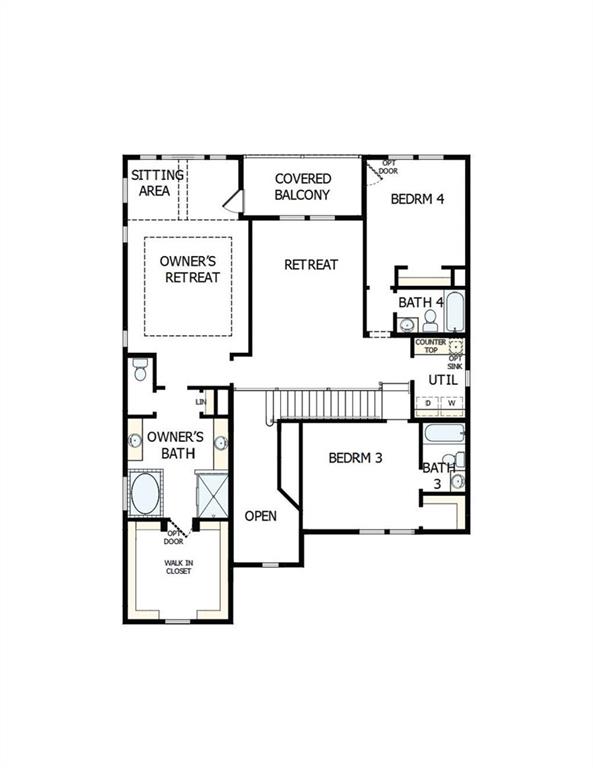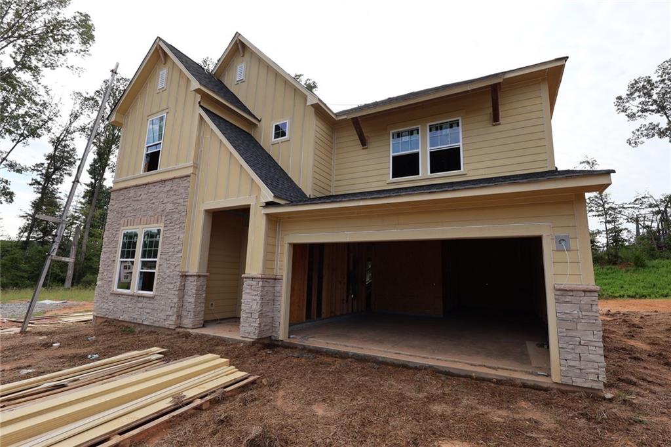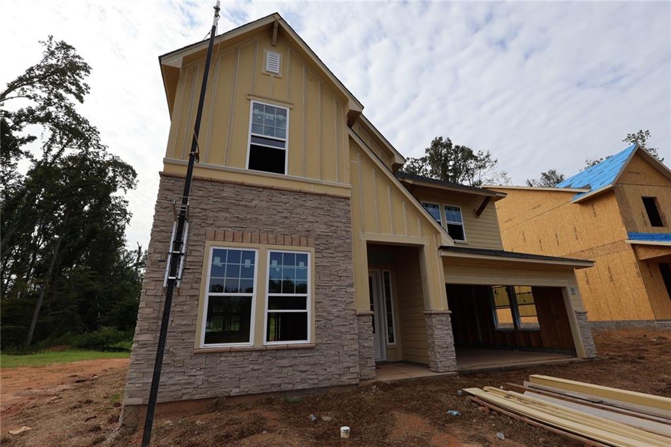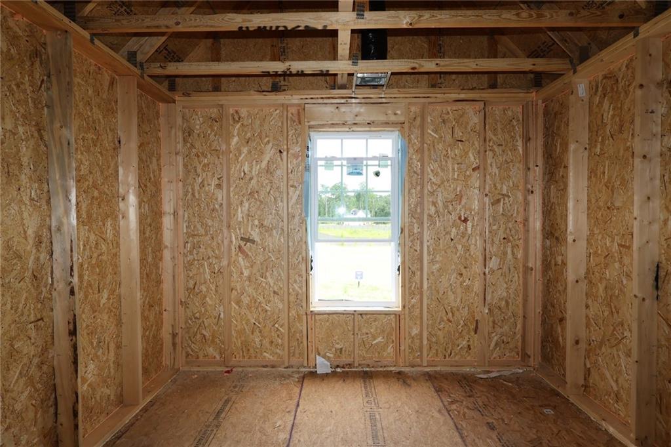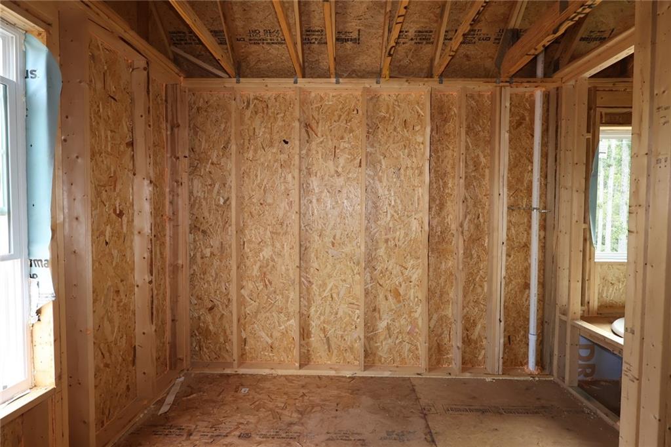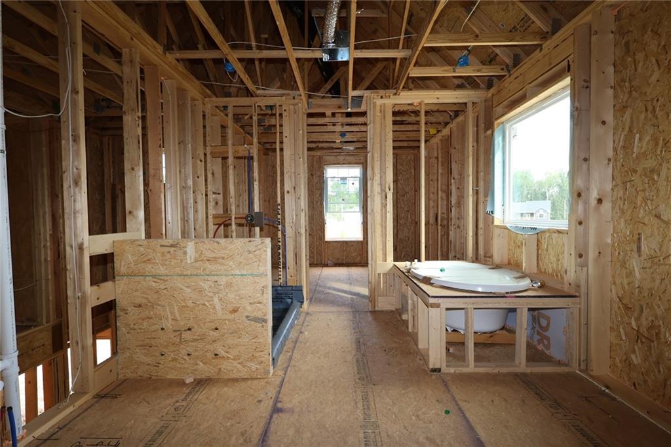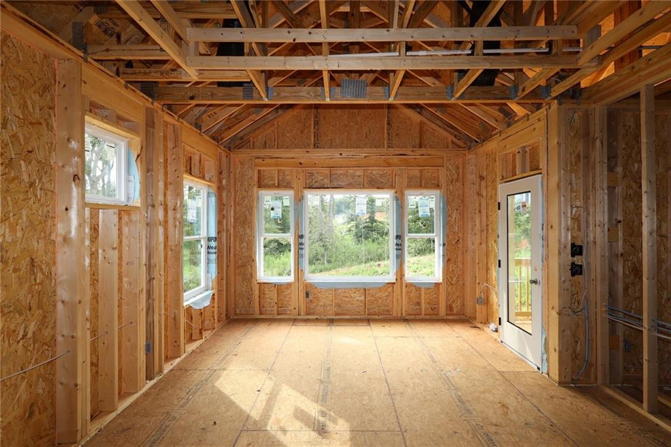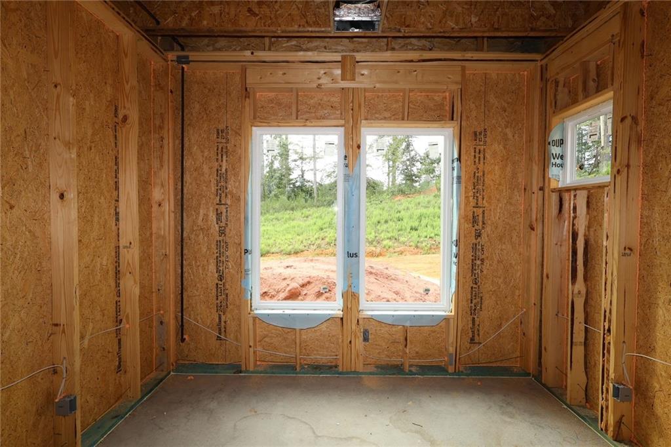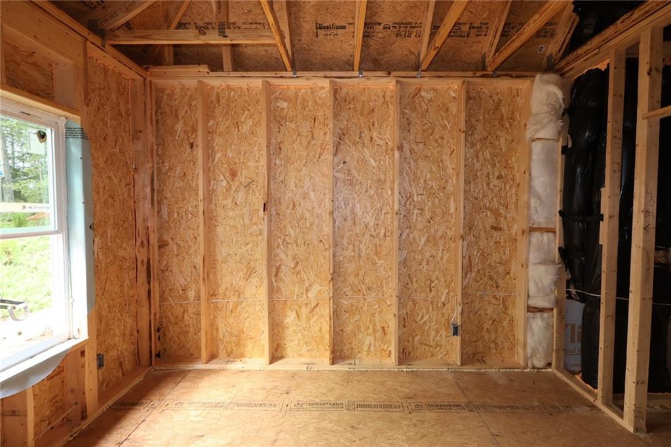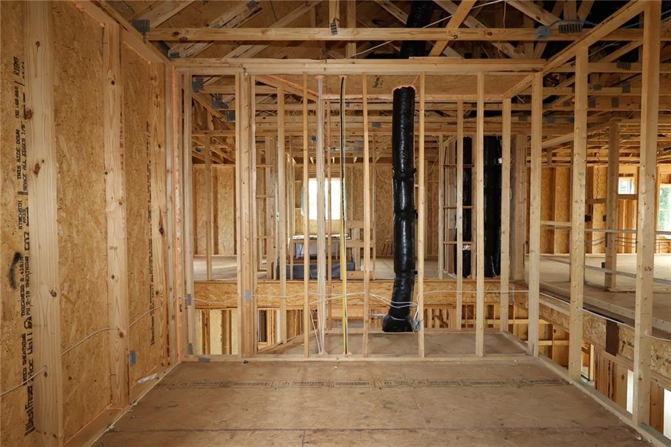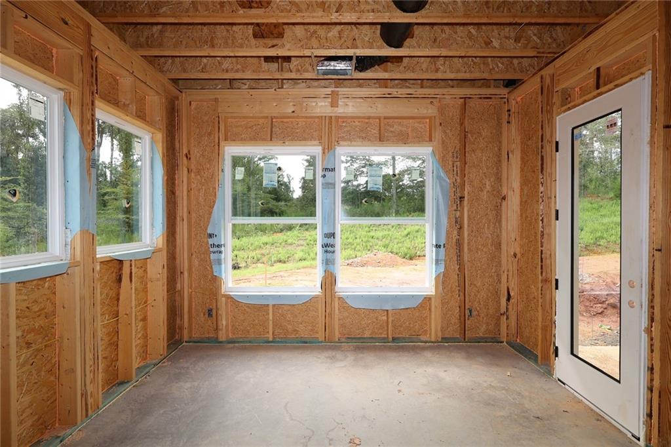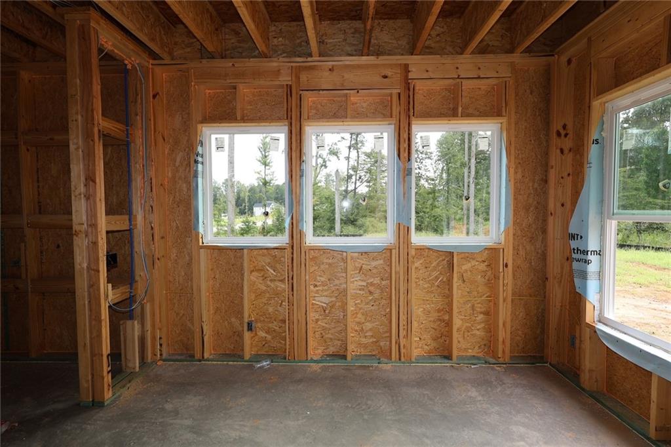4675 Beechnut Circle
Cumming, GA 30028
$728,587
Classic comforts and modern luxuries come together to make this new construction home in Settingdown Farms a great place to build your future! This superb four bedroom, four full bath home in Cumming, GA, offers a perfect blend of modern elegance and comfortable living. As you step inside, you'll be greeted by a spacious open floor plan, flooded with natural light. The chef's kitchen is a showstopper, featuring quartz countertops, stainless steel appliances, a large island, and ample cabinetry—ideal for entertaining or casual family dinners. The Owner’s Retreat is a luxurious escape, complete with a spa-like ensuite bathroom boasting a soaking tub, a separate glass-enclosed shower, and dual vanities. Each additional bedroom is generously sized, with access to its own full bathroom, making it perfect for guests or a growing family. Enjoy seamless indoor-outdoor living with a beautifully landscaped backyard, perfect for summer barbecues or relaxing evenings under the stars. This home also includes a spacious two-car garage, energy-efficient features, and plenty of storage throughout. With your dream home here, you'll be just minutes away from top-rated schools, shopping, dining, and parks. Send the David Weekley Homes at Settingdown Farms Team a message to begin your #LivingWeekley adventure with this new home in Cumming, GA!
- SubdivisionSettingdown Farms
- Zip Code30028
- CityCumming
- CountyForsyth - GA
Location
- ElementarySilver City
- JuniorNorth Forsyth
- HighNorth Forsyth
Schools
- StatusActive
- MLS #7639446
- TypeResidential
- SpecialCertified Professional Home Builder
MLS Data
- Bedrooms4
- Bathrooms4
- Bedroom DescriptionOversized Master, Roommate Floor Plan, Sitting Room
- RoomsComputer Room, Den, Family Room, Game Room, Loft
- FeaturesDisappearing Attic Stairs, Entrance Foyer, High Ceilings 9 ft Upper, High Ceilings 10 ft Main, High Speed Internet, Low Flow Plumbing Fixtures, Tray Ceiling(s), Walk-In Closet(s)
- KitchenCabinets Stain, Cabinets White, Country Kitchen, Eat-in Kitchen, Pantry Walk-In, Solid Surface Counters, View to Family Room
- AppliancesDishwasher, Disposal, Energy Star Appliances, Gas Cooktop, Gas Water Heater, Microwave, Self Cleaning Oven, Tankless Water Heater
- HVACCeiling Fan(s), Central Air, Zoned
Interior Details
- StyleCraftsman, Modern
- ConstructionCement Siding, HardiPlank Type
- Built In2025
- StoriesArray
- ParkingAttached, Driveway, Garage, Garage Door Opener, Garage Faces Front, Kitchen Level, Level Driveway
- FeaturesPrivate Yard
- ServicesClubhouse, Homeowners Association, Near Schools, Near Shopping, Near Trails/Greenway, Playground, Pool, Sidewalks
- UtilitiesCable Available, Electricity Available, Natural Gas Available, Phone Available, Sewer Available, Underground Utilities, Water Available
- SewerPublic Sewer
- Lot DescriptionBack Yard, Front Yard, Landscaped, Level, Private
- Lot Dimensions100x80
- Acres0.188
Exterior Details
Listing Provided Courtesy Of: Weekley Homes Realty 404-481-3851

This property information delivered from various sources that may include, but not be limited to, county records and the multiple listing service. Although the information is believed to be reliable, it is not warranted and you should not rely upon it without independent verification. Property information is subject to errors, omissions, changes, including price, or withdrawal without notice.
For issues regarding this website, please contact Eyesore at 678.692.8512.
Data Last updated on October 12, 2025 3:23am
