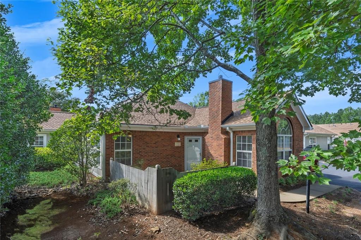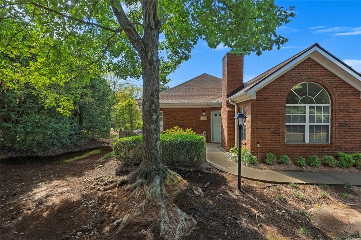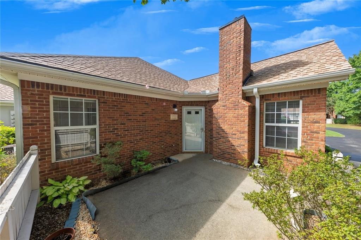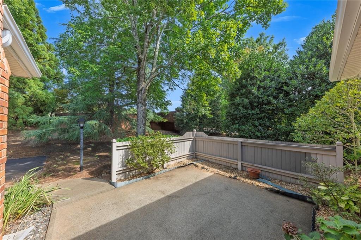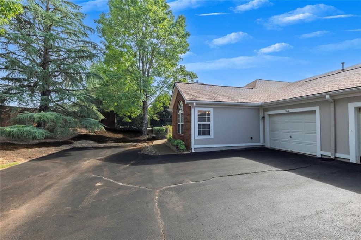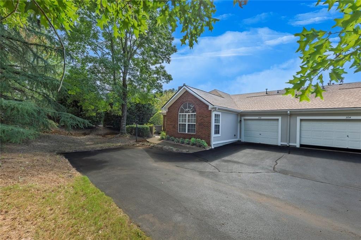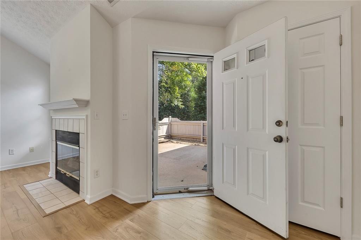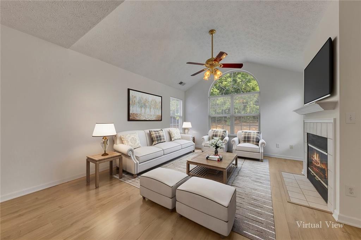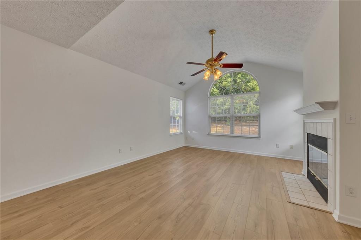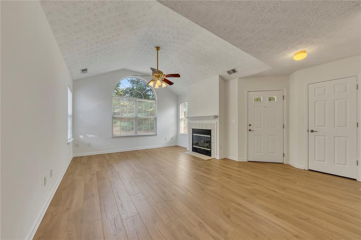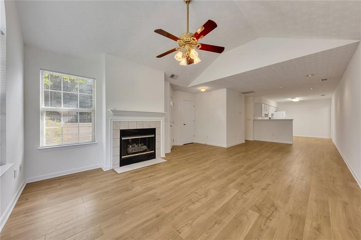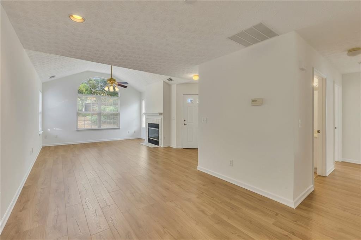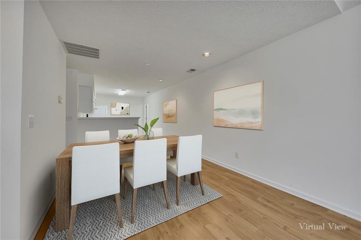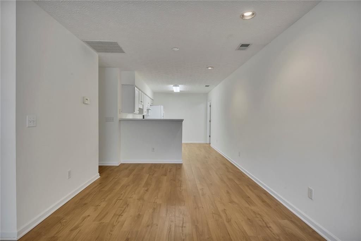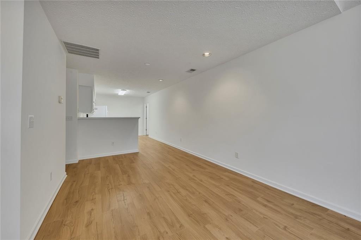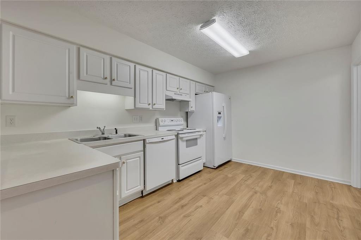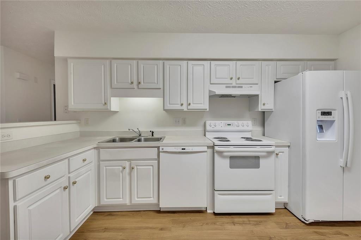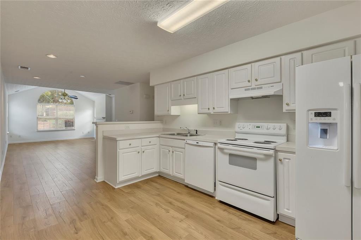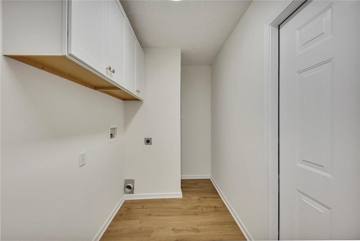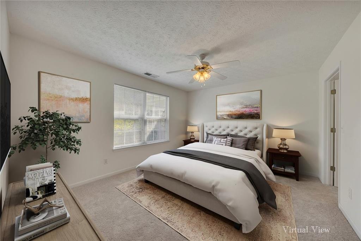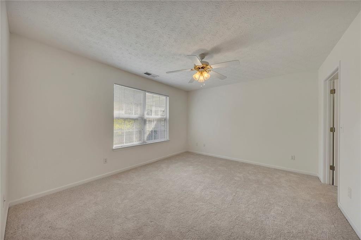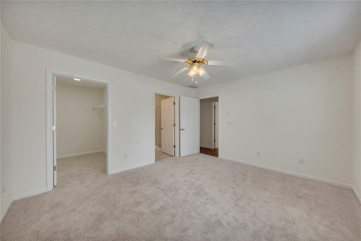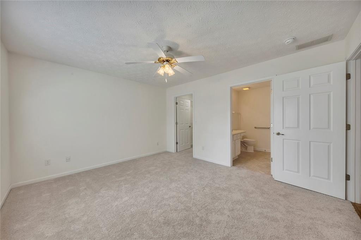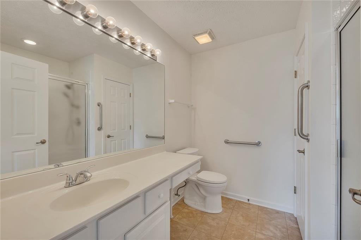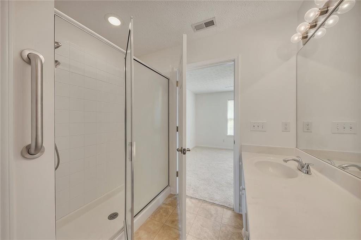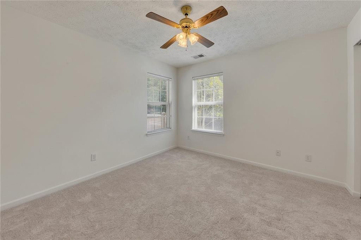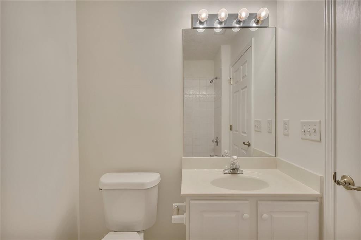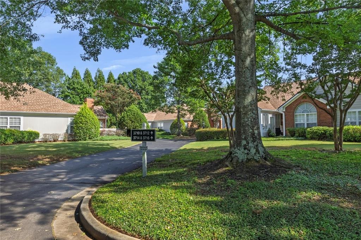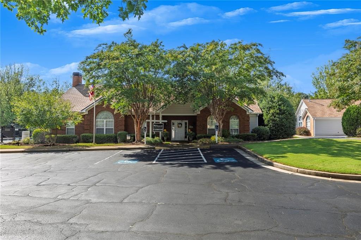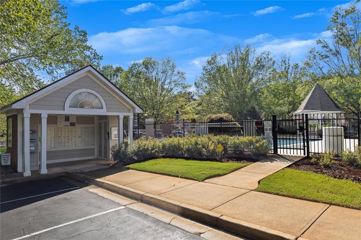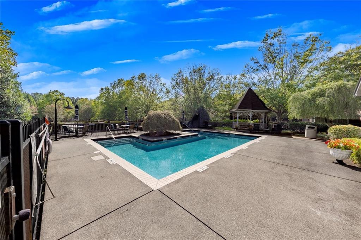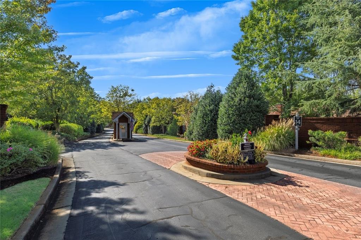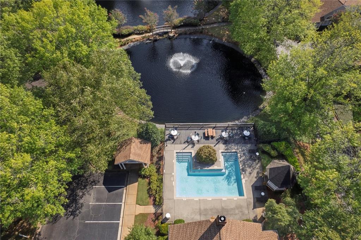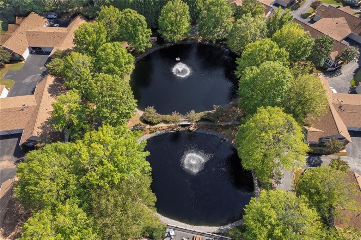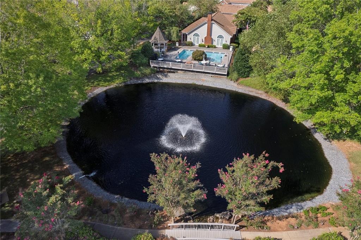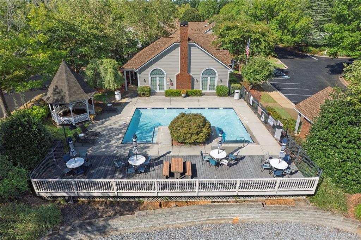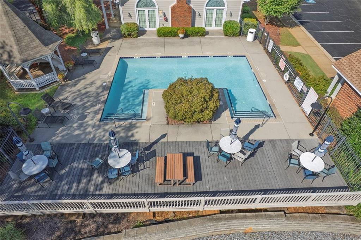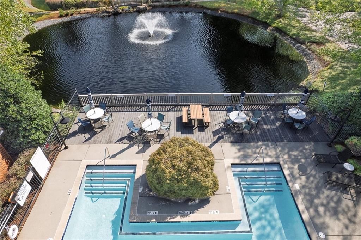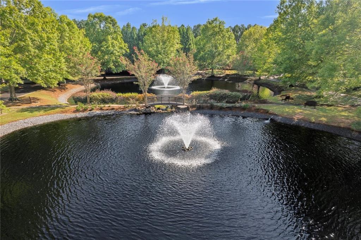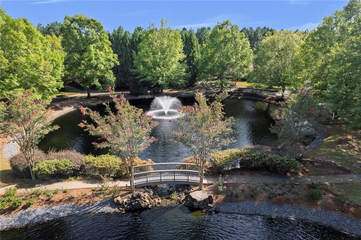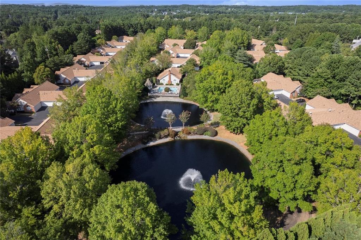3716 Vineyards Lake Circle NW #U2
Kennesaw, GA 30144
$300,000
This charming ranch-style condo is nestled within The Vineyards, an active and welcoming community in Kennesaw. Perfectly situated with easy access to shopping, dining, and major highways, it offers both convenience and comfort. Designed for those seeking a low-maintenance lifestyle, the exterior and landscaping are fully maintained by the HOA, leaving you more time to enjoy the many amenities and activities the community provides. Residents gather regularly for a variety of social events, including brunch on the 1st Saturday of most months, and you can take advantage of the clubhouse with a fitness center, library, swimming pool, two ponds with water features, and scenic walking paths lined with benches. As you approach the front door, you are greeted by a charming private courtyard, the perfect spot for relaxing, gardening, or simply enjoying the outdoors. Inside, the home boasts an open-concept design highlighted by a vaulted family room filled with natural light and centered around a cozy fireplace. The dining area flows seamlessly into the kitchen, which features white cabinetry and comes complete with all appliances. The primary suite offers a private retreat with an ensuite bath featuring a walk-in shower and spacious closet, while a secondary bedroom and full bath provide comfortable accommodations for guests. A convenient laundry room with storage connects directly to the one-car garage. Recent updates—including fresh paint, new LVP flooring, and plush carpeting—make this home truly move-in ready. With its thoughtful updates, inviting floor plan, and vibrant community lifestyle, this condo is the perfect place to call home.
- SubdivisionThe Vineyards
- Zip Code30144
- CityKennesaw
- CountyCobb - GA
Location
- ElementaryBig Shanty/Kennesaw
- JuniorAwtrey
- HighNorth Cobb
Schools
- StatusPending
- MLS #7639648
- TypeCondominium & Townhouse
MLS Data
- Bedrooms2
- Bathrooms2
- Bedroom DescriptionMaster on Main, Roommate Floor Plan
- RoomsFamily Room
- FeaturesHigh Speed Internet, Vaulted Ceiling(s), Walk-In Closet(s)
- KitchenBreakfast Bar, Cabinets White, Laminate Counters, Pantry, View to Family Room
- AppliancesDishwasher, Electric Range, Refrigerator
- HVACCeiling Fan(s), Central Air
- Fireplaces1
- Fireplace DescriptionFamily Room, Gas Log
Interior Details
- StylePatio Home, Ranch
- ConstructionBrick Front
- Built In2000
- StoriesArray
- ParkingAttached, Garage, Garage Door Opener, Garage Faces Front, Kitchen Level, Level Driveway
- FeaturesCourtyard
- ServicesClubhouse, Fitness Center, Homeowners Association, Pool
- UtilitiesCable Available, Electricity Available, Natural Gas Available, Phone Available, Sewer Available, Underground Utilities, Water Available
- SewerPublic Sewer
- Lot DescriptionLandscaped, Level
- Lot Dimensionsx
- Acres0.25
Exterior Details
Listing Provided Courtesy Of: Keller Williams Realty Partners 678-494-0644

This property information delivered from various sources that may include, but not be limited to, county records and the multiple listing service. Although the information is believed to be reliable, it is not warranted and you should not rely upon it without independent verification. Property information is subject to errors, omissions, changes, including price, or withdrawal without notice.
For issues regarding this website, please contact Eyesore at 678.692.8512.
Data Last updated on October 4, 2025 8:47am
