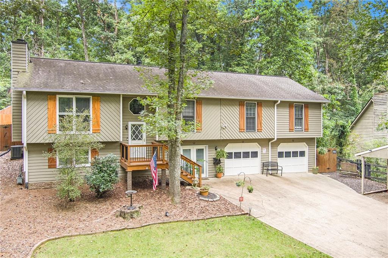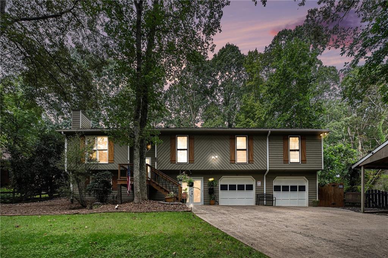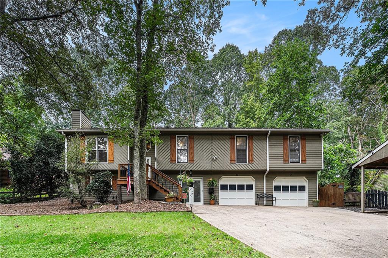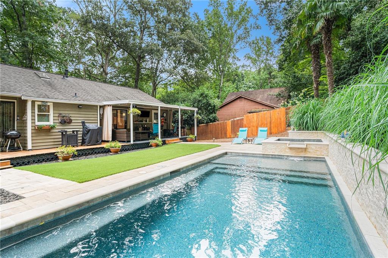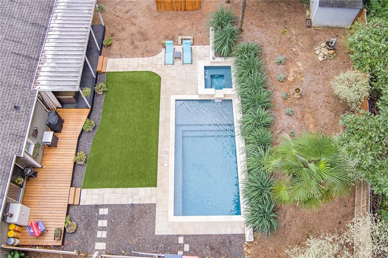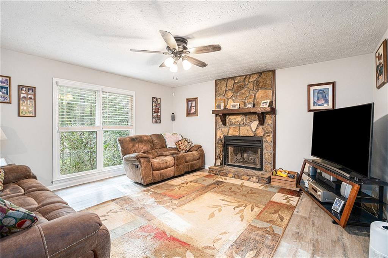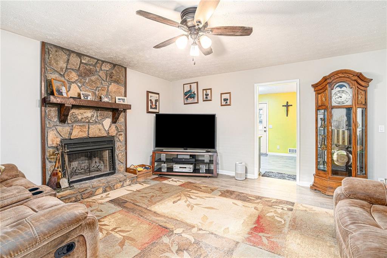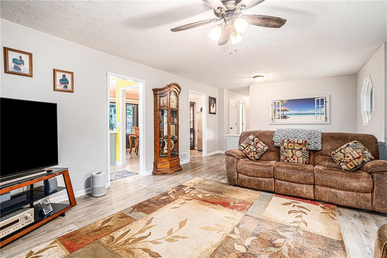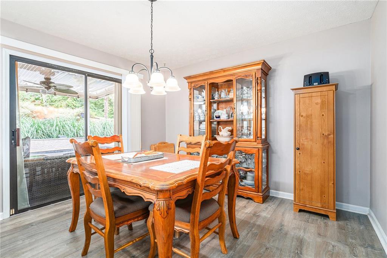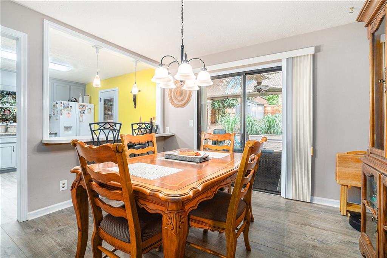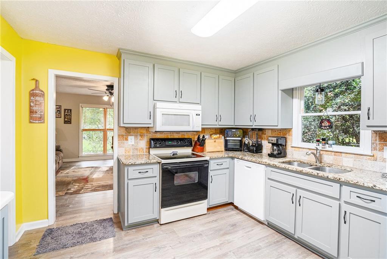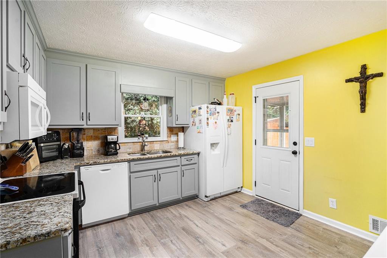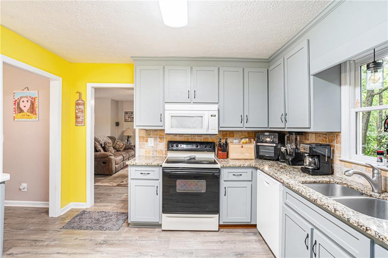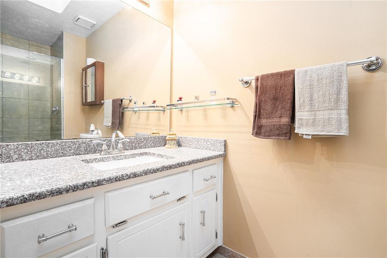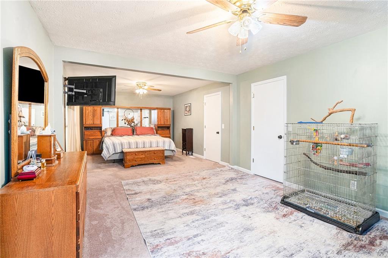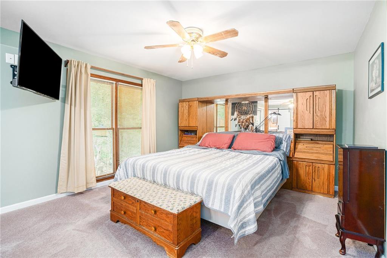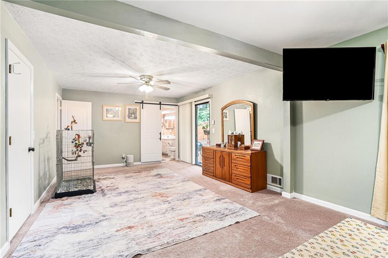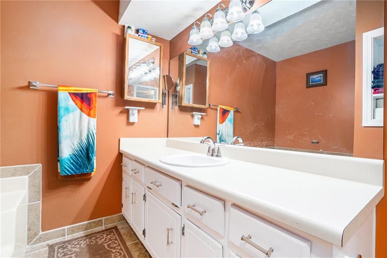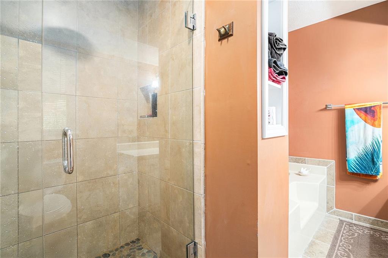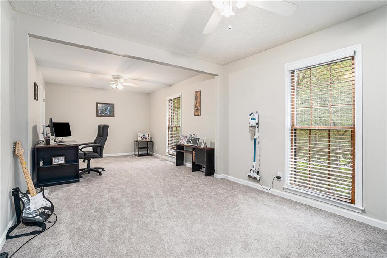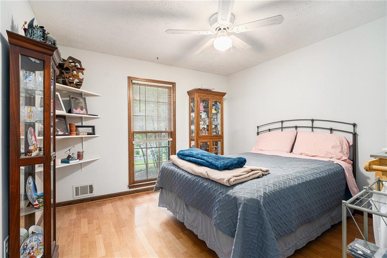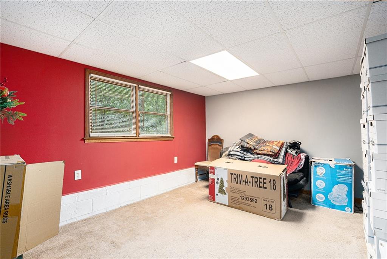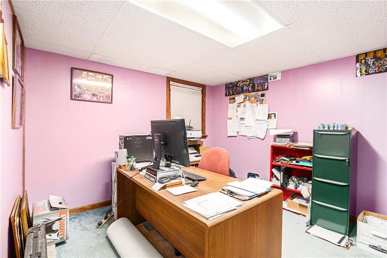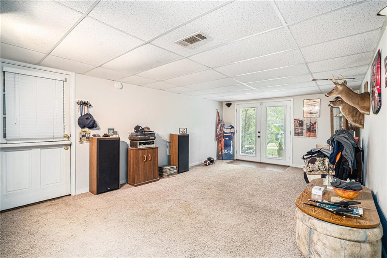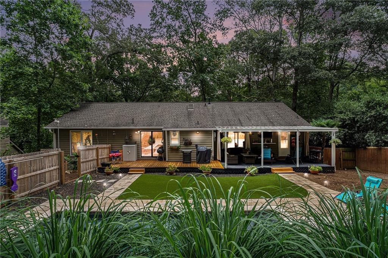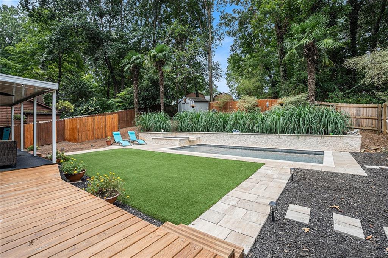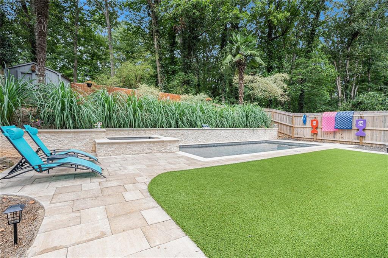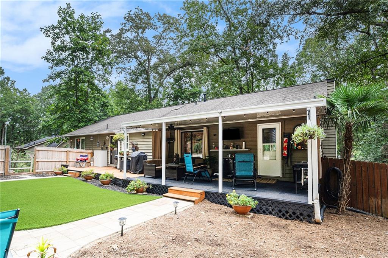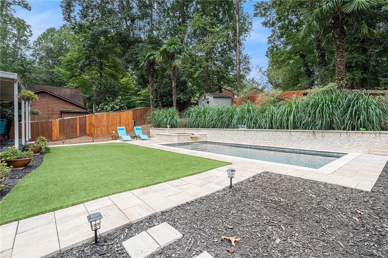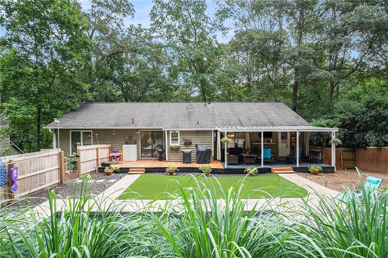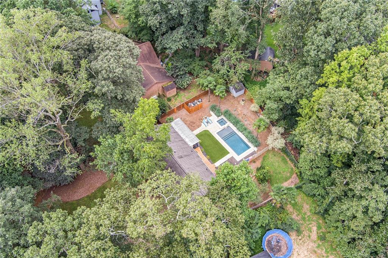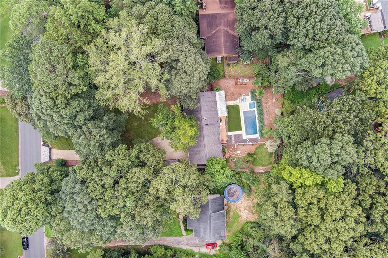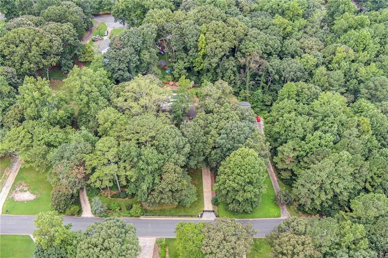6215 Westridge Trace
Acworth, GA 30102
$435,000
Rare Find! Spacious 4-Bedroom Home with Resort-Style Pool. This stunning, updated 4-bedroom home is a true retreat offering modern upgrades inside and a showstopping backyard oasis outside. Step inside to find LVP flooring throughout the main level, a beautifully renovated kitchen with shaker-style cabinetry, granite countertops, and modern finishes, plus freshly painted trim and new interior doors. The oversized primary suite features his-and-her closets and a private ensuite bath. One of the secondary bedrooms is oversized and offers brand new carpet, while the lower level provides the perfect setup with a full "man cave", private office space, and plenty of room to relax. Outside, every day feels like a vacation! Enjoy a brand-new rear deck and 10x20 covered patio with a fan and flat screen TV, a turfed yard surrounded by palm trees, and the crown jewel - a brand-new (2025) 10x24 heated pool with a 400,000BTU gas heater and full smart system. This backyard truly impresses! Additional property highlights include: brand new front deck, 2-car garage plus a single carport, large front yard with great curb appeal, brand new pavers at the end of the driveway, septic system serviced in 2024, roof recently inspected w/ no issues. All this with NO HOA! Homes like this rarely hit the market! Don’t miss your chance to call this private paradise your own!
- SubdivisionWestland Mill
- Zip Code30102
- CityAcworth
- CountyCherokee - GA
Location
- ElementaryOak Grove - Cherokee
- JuniorE.T. Booth
- HighEtowah
Schools
- StatusComing Soon
- MLS #7639701
- TypeResidential
MLS Data
- Bedrooms4
- Bathrooms2
- Bedroom DescriptionMaster on Main, Oversized Master
- RoomsFamily Room, Office
- FeaturesEntrance Foyer, High Speed Internet, Walk-In Closet(s)
- KitchenBreakfast Bar, Cabinets Other, Stone Counters
- AppliancesDishwasher, Electric Oven/Range/Countertop, Electric Range, Microwave, Refrigerator
- HVACCentral Air
- Fireplaces1
- Fireplace DescriptionGas Log, Gas Starter, Living Room, Stone
Interior Details
- StyleTraditional
- ConstructionWood Siding
- Built In1986
- StoriesArray
- PoolGas Heat, Heated, In Ground, Private
- ParkingAttached, Carport, Drive Under Main Level, Garage, Garage Door Opener, Garage Faces Front
- FeaturesPrivate Yard, Rain Gutters
- UtilitiesCable Available, Electricity Available, Natural Gas Available, Underground Utilities, Water Available
- SewerSeptic Tank
- Lot DescriptionFront Yard, Landscaped
- Lot Dimensions95x229x104x234
- Acres0.48
Exterior Details
Listing Provided Courtesy Of: Mark Spain Real Estate 770-886-9000

This property information delivered from various sources that may include, but not be limited to, county records and the multiple listing service. Although the information is believed to be reliable, it is not warranted and you should not rely upon it without independent verification. Property information is subject to errors, omissions, changes, including price, or withdrawal without notice.
For issues regarding this website, please contact Eyesore at 678.692.8512.
Data Last updated on October 4, 2025 8:47am
