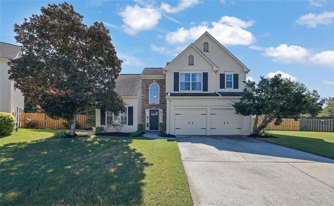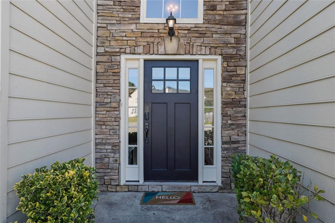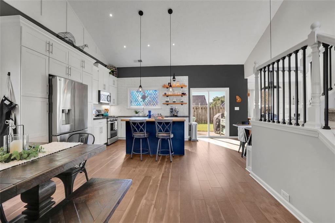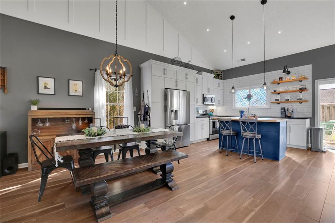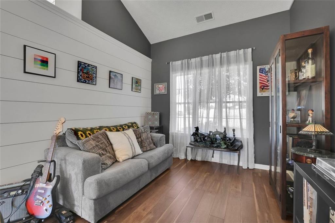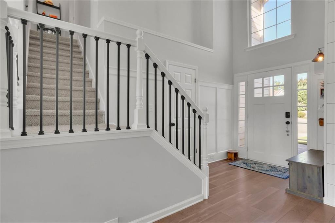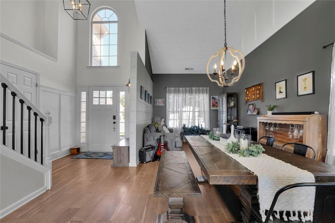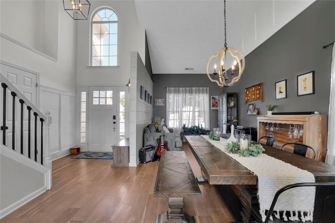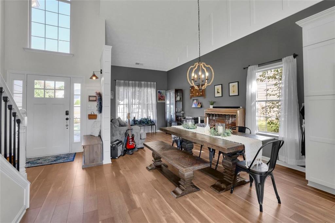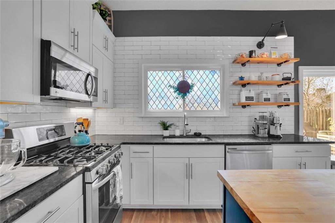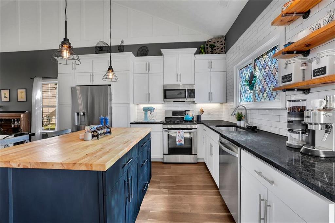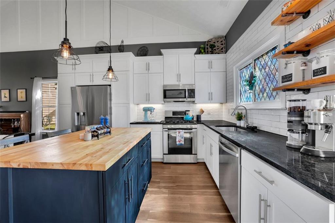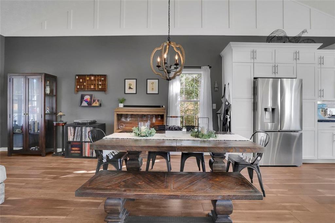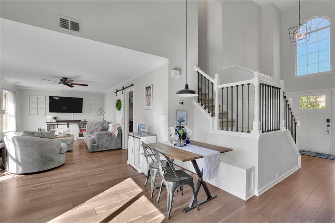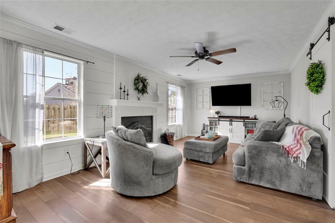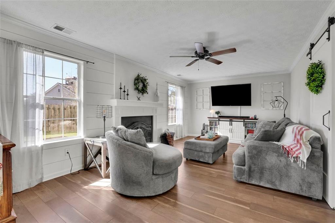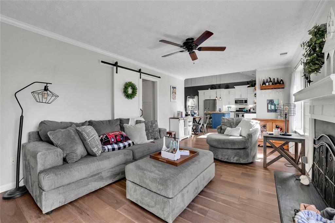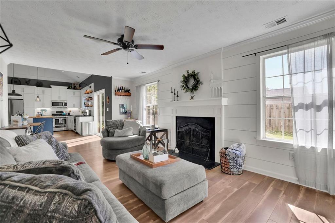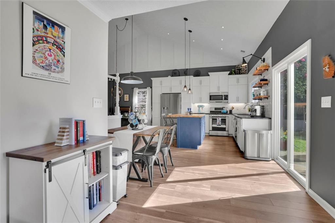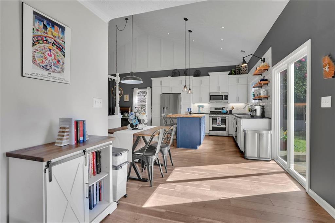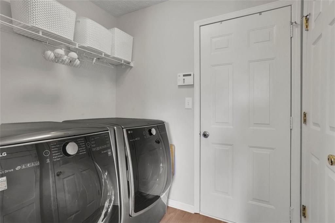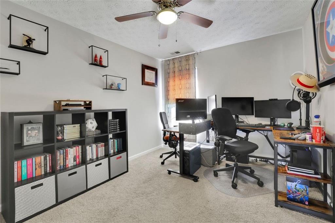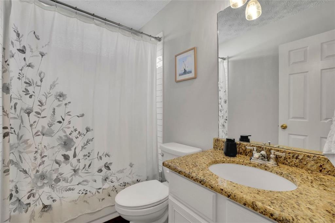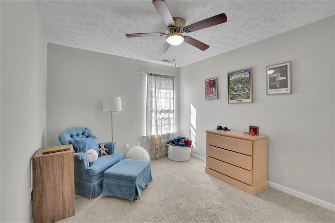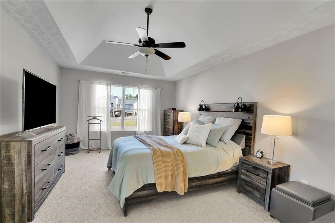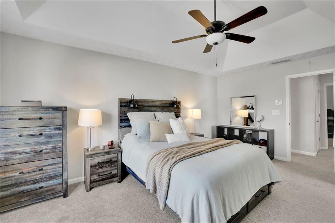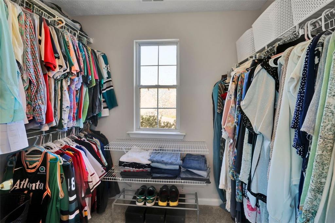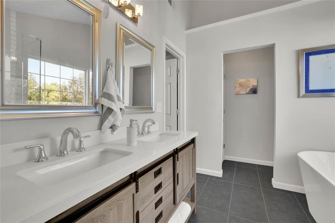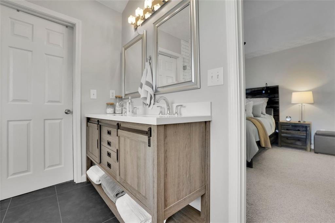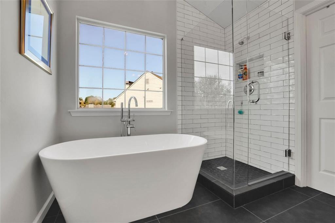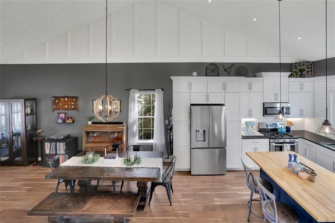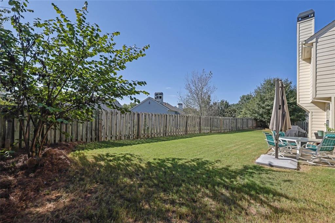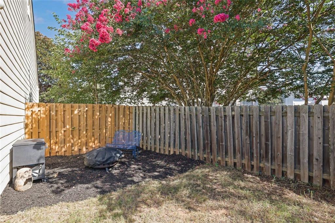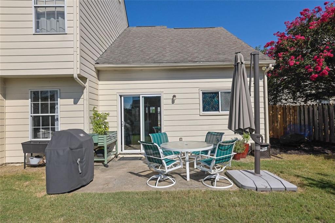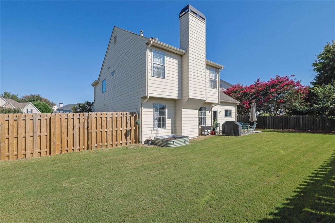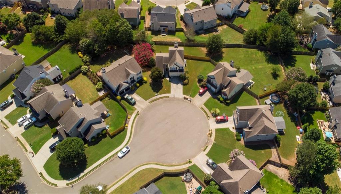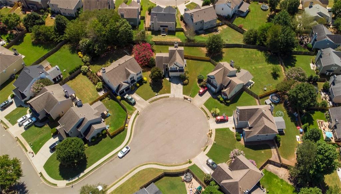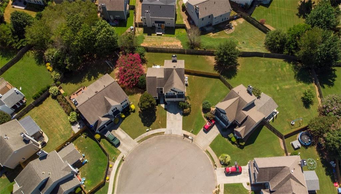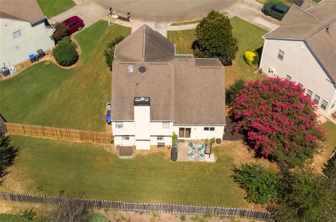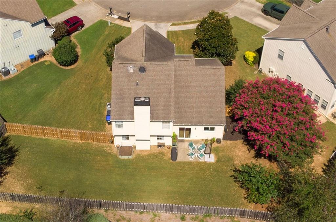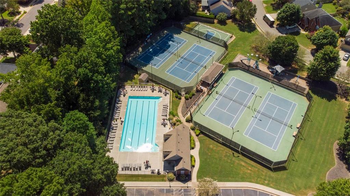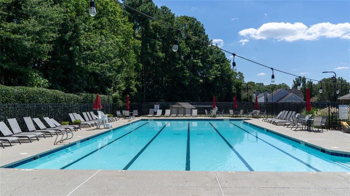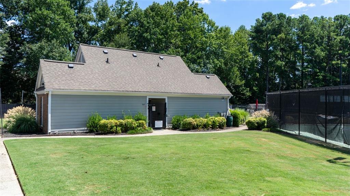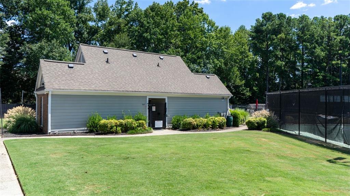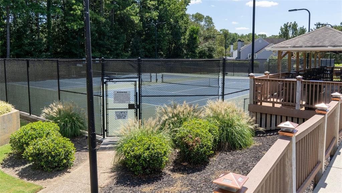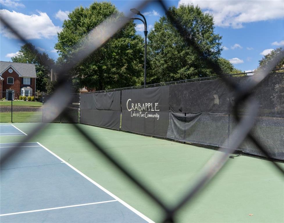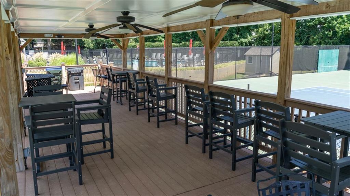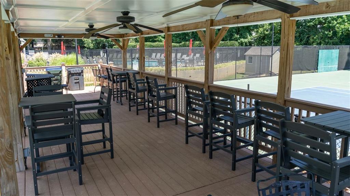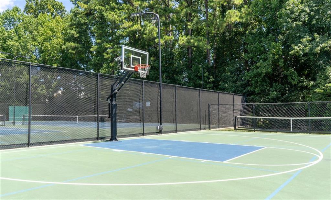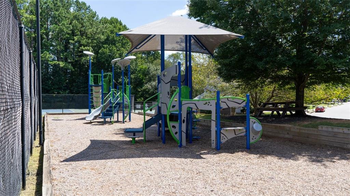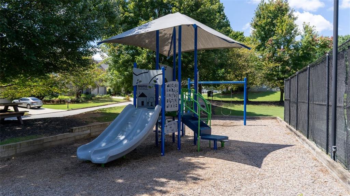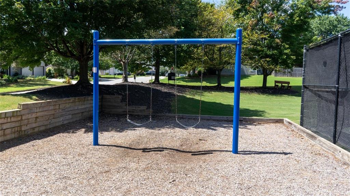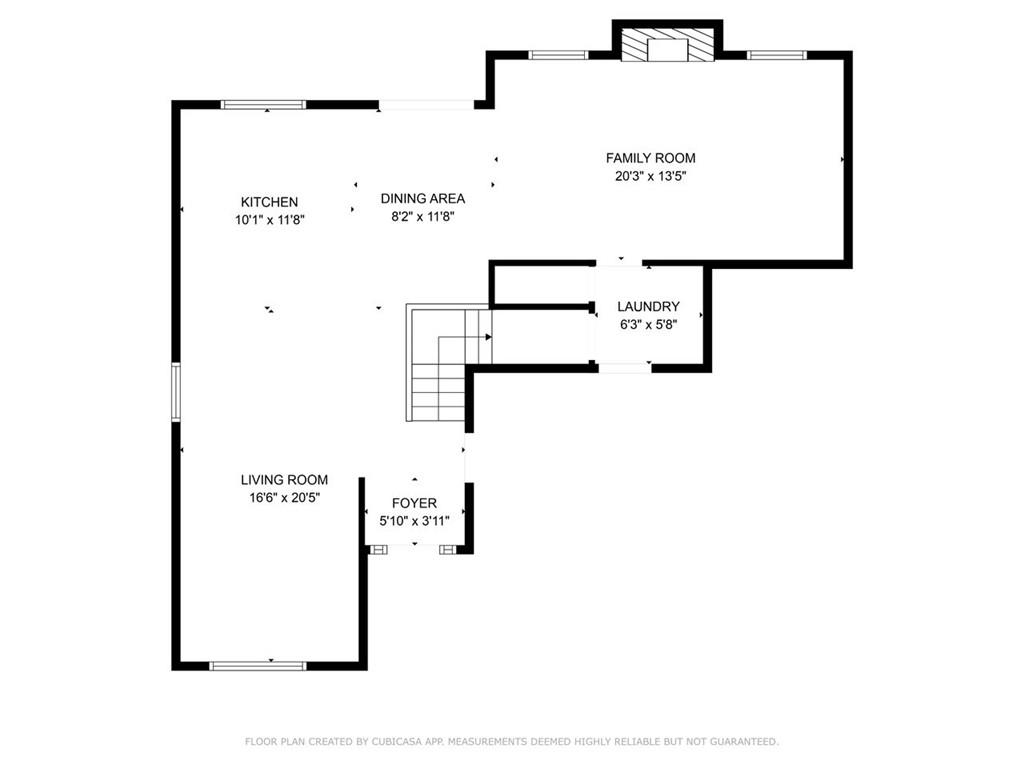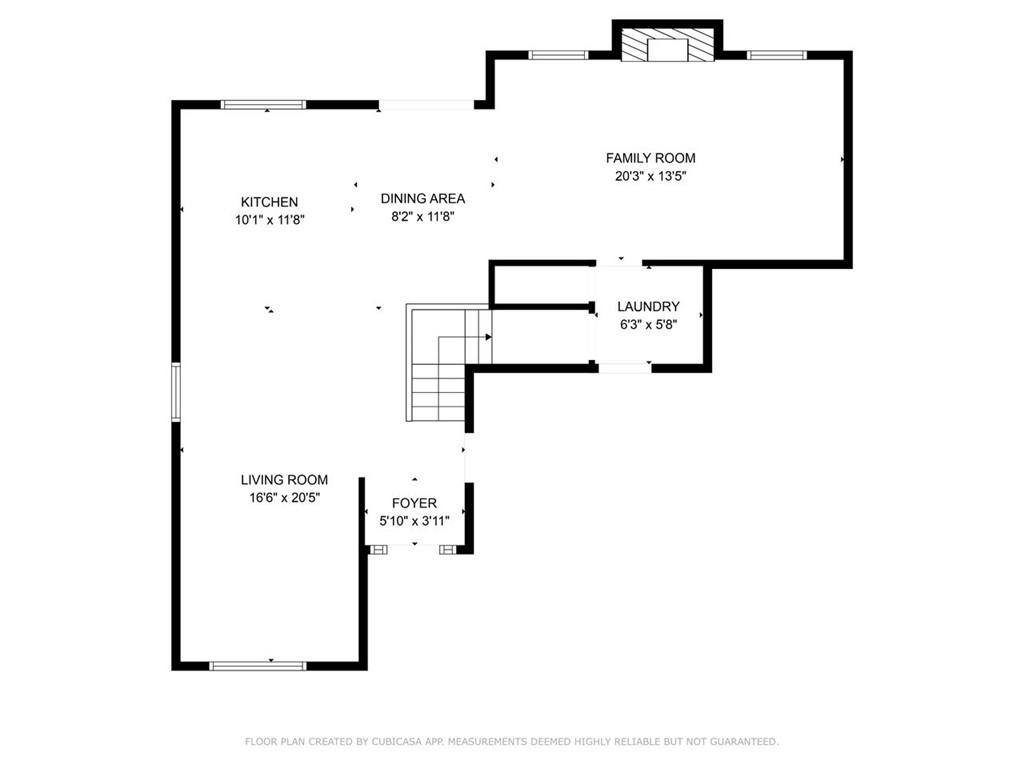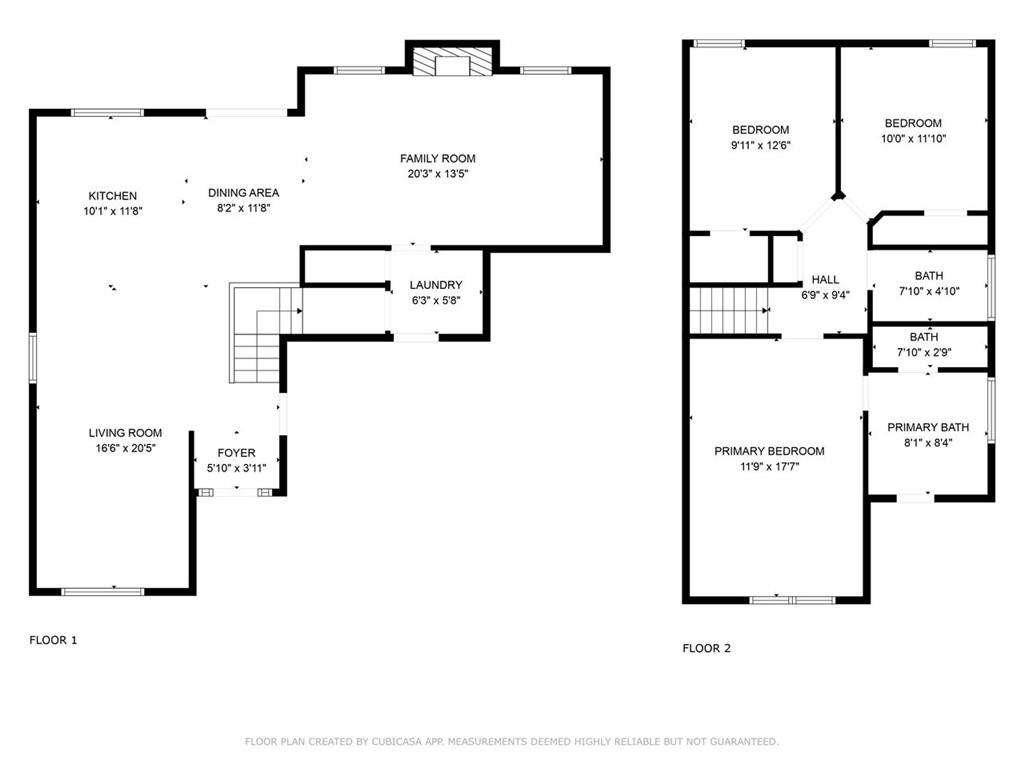1025 Amber Leaf Court
Roswell, GA 30076
$580,000
Welcome to this beautifully renovated 3-bedroom, 2.5-bath home tucked away in a quiet cul-de-sac in Roswell. Zoned for the award-winning Milton High School district, and within walking distance to Elkins Pointe Middle and Sweet Apple Elementary, this home offers both convenience and top-tier education. Step inside to find a thoughtfully reimagined floor plan that sets this property apart from others in the neighborhood. The open kitchen and living area feature a butcher block island, soft-close cabinets, LVP flooring, high ceilings, and a cozy gas fireplace. The formal dining space flows seamlessly for entertaining. This home also features a natural gas setup that extends outdoors for grilling. The spacious owner’s suite is a true retreat with a large walk-in closet, dual vanity, soaking tub, and separate shower. A level, fenced in backyard provides the perfect setting for gatherings, play, or relaxation. Community amenities include a pool, playground, tennis, pickleball, and year-round neighborhood events, creating a vibrant and family-friendly atmosphere. Ideally located just 2.5 miles from downtown Milton, 3 miles from downtown Roswell, and 5 miles from downtown Alpharetta, you’ll enjoy quick access to shopping, dining, and entertainment. Don’t miss the chance to own this standout home in one of Roswell’s most desirable communities!
- SubdivisionCrabapple Lake
- Zip Code30076
- CityRoswell
- CountyFulton - GA
Location
- ElementarySweet Apple
- JuniorElkins Pointe
- HighMilton - Fulton
Schools
- StatusPending
- MLS #7639999
- TypeResidential
MLS Data
- Bedrooms3
- Bathrooms2
- Half Baths1
- Bedroom DescriptionOversized Master
- FeaturesHigh Ceilings 9 ft Main, High Speed Internet, Entrance Foyer
- KitchenBreakfast Bar, Breakfast Room, Pantry, View to Family Room
- AppliancesDishwasher, Gas Range, Gas Water Heater, Dryer, Disposal, Refrigerator, Microwave, Washer
- HVACCentral Air, Ceiling Fan(s)
- Fireplaces1
- Fireplace DescriptionFamily Room
Interior Details
- StyleTraditional
- ConstructionHardiPlank Type, Stone, Stucco
- Built In1994
- StoriesArray
- ParkingAttached, Driveway, Garage, Garage Door Opener, Garage Faces Front, Kitchen Level, Level Driveway
- FeaturesPrivate Yard
- ServicesHomeowners Association, Pickleball, Playground, Pool, Sidewalks
- UtilitiesCable Available, Underground Utilities, Water Available, Electricity Available
- SewerPublic Sewer
- Lot DescriptionBack Yard, Cul-de-sac Lot
- Lot Dimensions43x107x124x108
- Acres0.185
Exterior Details
Listing Provided Courtesy Of: Dwelli Inc. 833-839-3554

This property information delivered from various sources that may include, but not be limited to, county records and the multiple listing service. Although the information is believed to be reliable, it is not warranted and you should not rely upon it without independent verification. Property information is subject to errors, omissions, changes, including price, or withdrawal without notice.
For issues regarding this website, please contact Eyesore at 678.692.8512.
Data Last updated on October 4, 2025 8:47am
