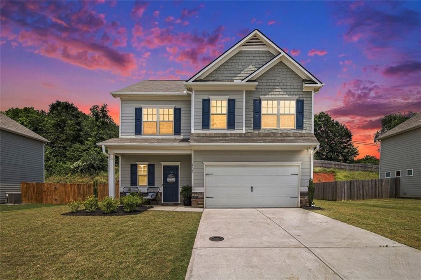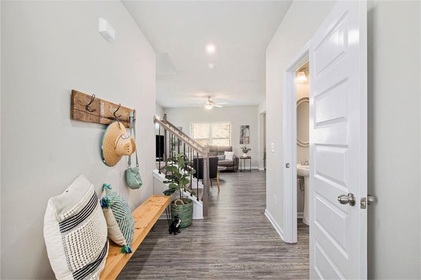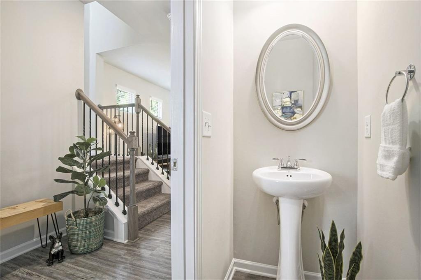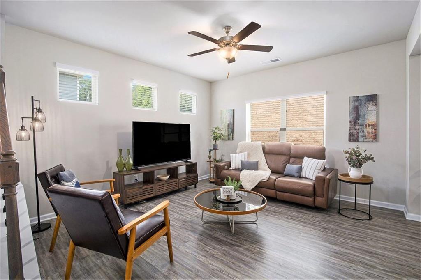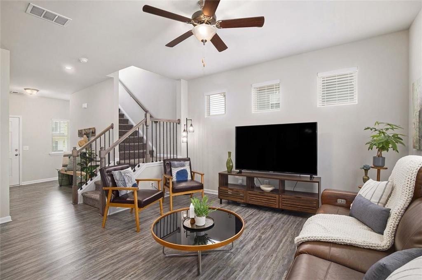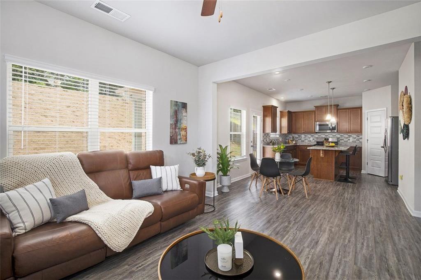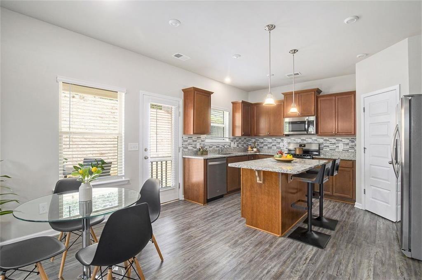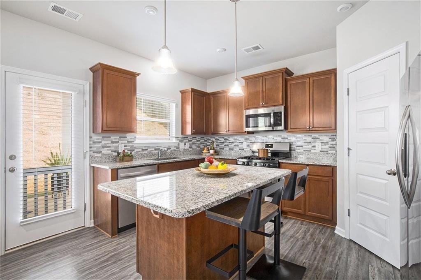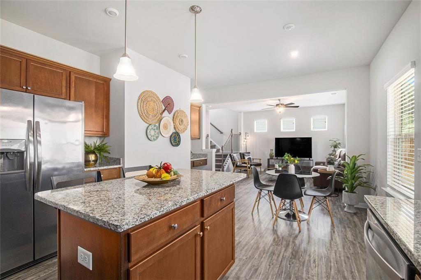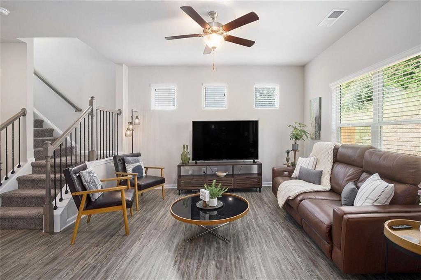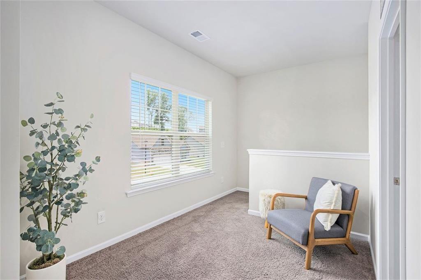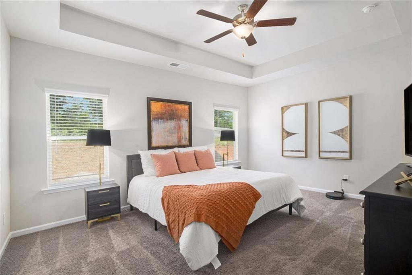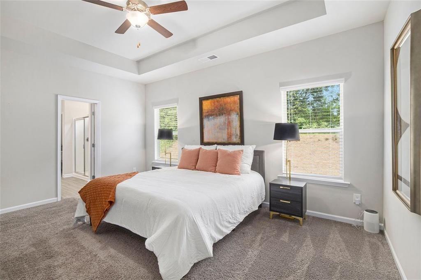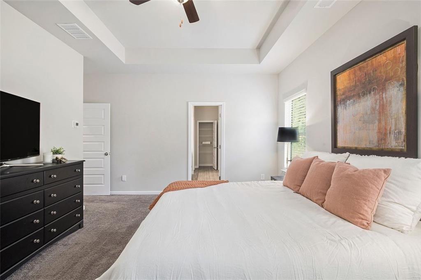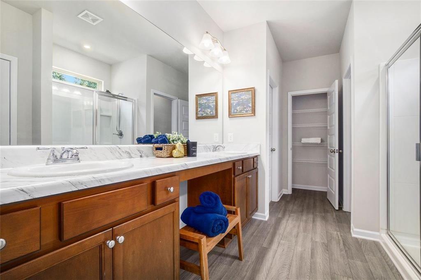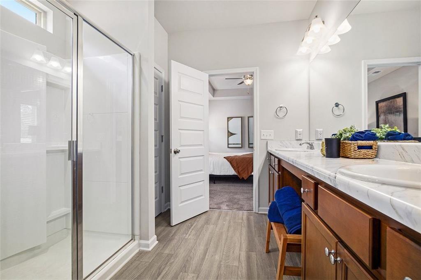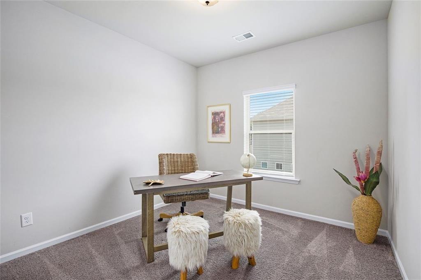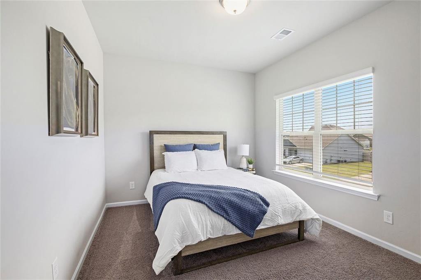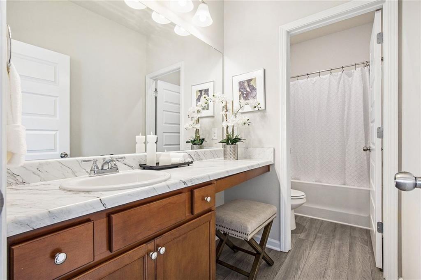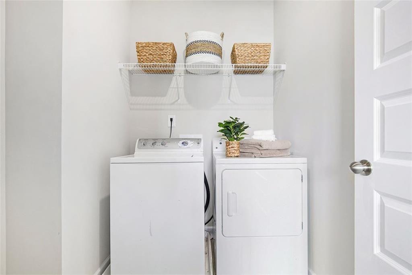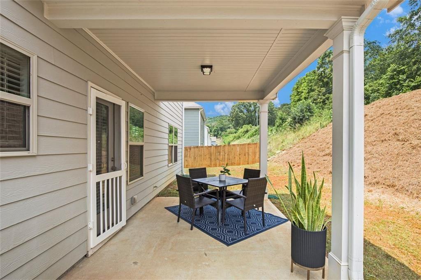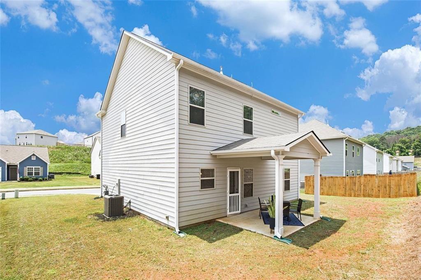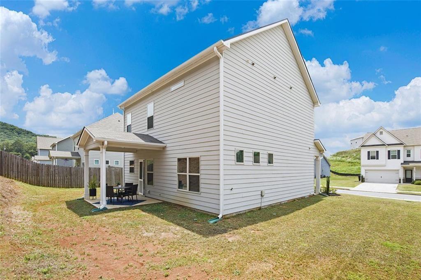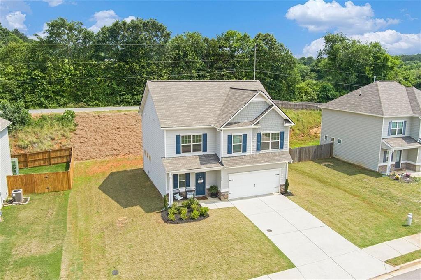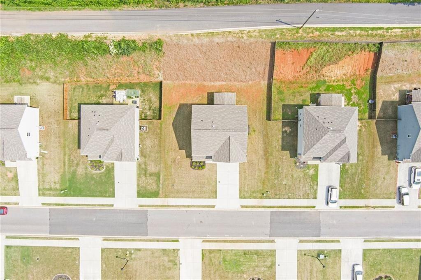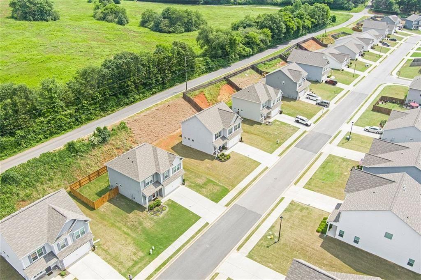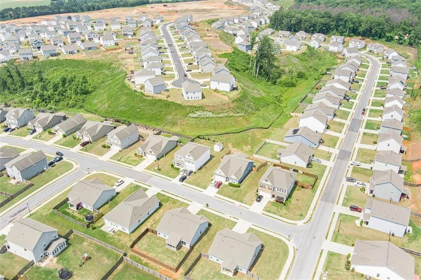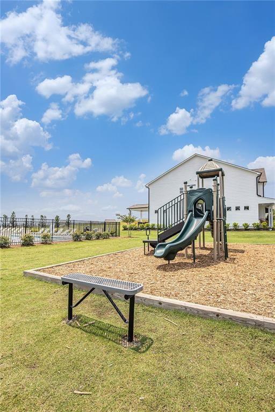152 Malbone Street SW
Cartersville, GA 30120
$339,999
Welcome to 152 Malbone Street – where everyday living feels just a little more special. This stunning 3-bedroom, 2.5-bath home combines comfort, functionality, and style in one of Cartersville’s most inviting neighborhoods. Tucked inside a sidewalk-lined, HOA-managed community, this home is ideally located just minutes from downtown Cartersville, Dellinger Park, local shopping, and I-75—yet offers a sense of peace and privacy that feels worlds away. Step inside and be greeted with 9-foot ceilings and an inviting entryway that sets the tone for the thoughtfully designed layout throughout. You'll find luxury vinyl plank flooring, neutral tones, and a seamless flow from the living space to the heart of the home: the kitchen. The kitchen is both stylish and functional, featuring granite countertops, stainless steel appliances, a walk-in pantry, and a center island perfect for prepping, serving, or casual meals. There's also room for a dining table or breakfast setup, making it perfect for cozy mornings or casual entertaining. Upstairs, the primary suite offers a calm retreat with an oversized shower, double vanity sinks, and a generous walk-in closet. Two additional bedrooms, a full hall bath, and a loft landing provide flexible space for guests, kids, work, or relaxation. Out back, the covered patio overlooks a level backyard—a perfect spot for winding down or hosting friends. And as a major bonus, the community is about to get even better—with an additional, brand new pool, pickleball courts, and clubhouse coming soon. This isn’t just a house—it’s a lifestyle. Come see 152 Malbone Street and imagine the possibilities.
- SubdivisionThe Stiles
- Zip Code30120
- CityCartersville
- CountyBartow - GA
Location
- ElementaryMission Road
- JuniorWoodland - Bartow
- HighWoodland - Bartow
Schools
- StatusActive
- MLS #7640021
- TypeResidential
MLS Data
- Bedrooms3
- Bathrooms2
- Half Baths1
- Bedroom DescriptionOversized Master
- RoomsAttic, Loft
- FeaturesDisappearing Attic Stairs, Double Vanity, Entrance Foyer, High Ceilings 9 ft Main, High Ceilings 9 ft Upper, Tray Ceiling(s), Walk-In Closet(s)
- KitchenBreakfast Bar, Eat-in Kitchen, Kitchen Island, Pantry Walk-In, Stone Counters
- AppliancesDishwasher, Dryer, Gas Range, Microwave, Refrigerator, Washer
- HVACCeiling Fan(s), Central Air
Interior Details
- StyleCraftsman, Traditional
- ConstructionHardiPlank Type, Stone
- Built In2021
- StoriesArray
- ParkingDriveway, Garage, Garage Door Opener, Garage Faces Front
- FeaturesGas Grill, Rain Gutters
- ServicesHomeowners Association, Near Schools, Near Shopping, Playground, Pool, Sidewalks
- UtilitiesCable Available, Electricity Available, Natural Gas Available, Phone Available, Sewer Available, Underground Utilities, Water Available
- SewerPublic Sewer
- Lot DescriptionBack Yard, Front Yard, Level
- Lot Dimensions75x100x74x103
- Acres0.17
Exterior Details
Listing Provided Courtesy Of: Realty One Group Edge 678-909-7709

This property information delivered from various sources that may include, but not be limited to, county records and the multiple listing service. Although the information is believed to be reliable, it is not warranted and you should not rely upon it without independent verification. Property information is subject to errors, omissions, changes, including price, or withdrawal without notice.
For issues regarding this website, please contact Eyesore at 678.692.8512.
Data Last updated on October 8, 2025 4:41pm
