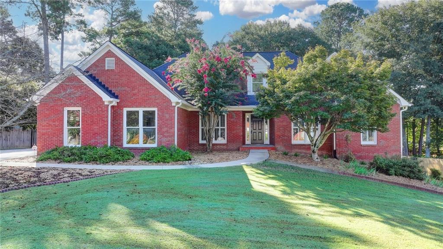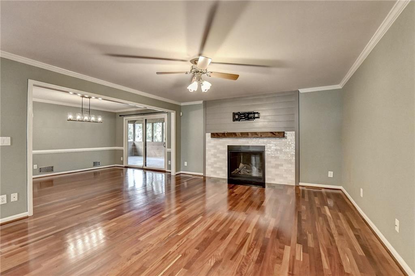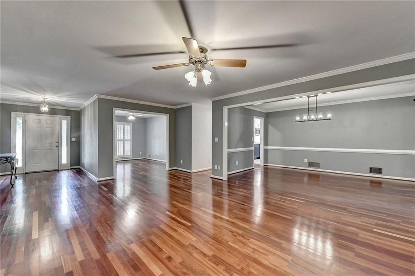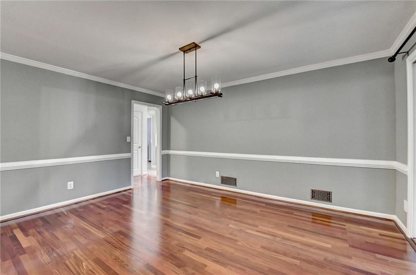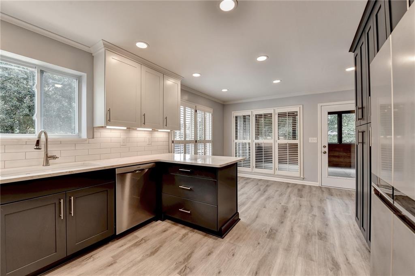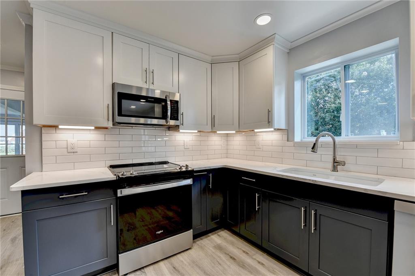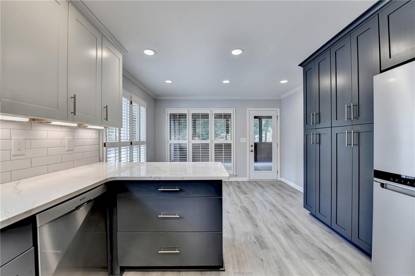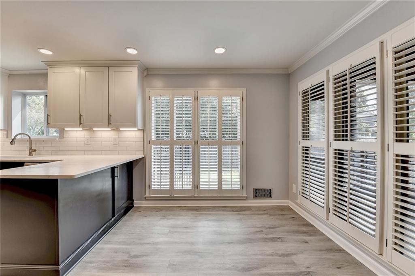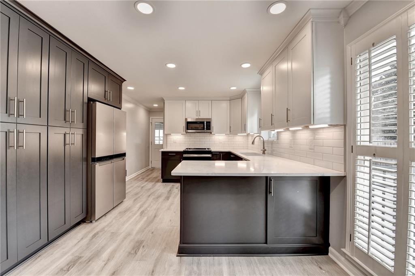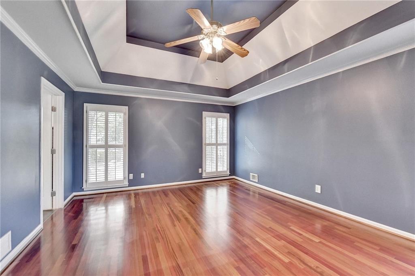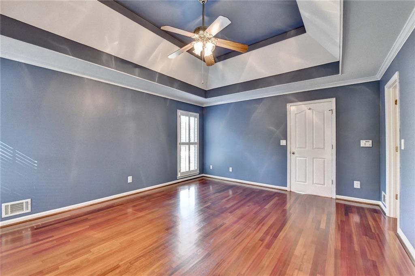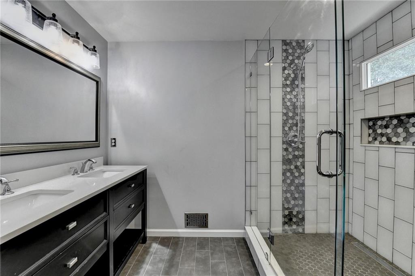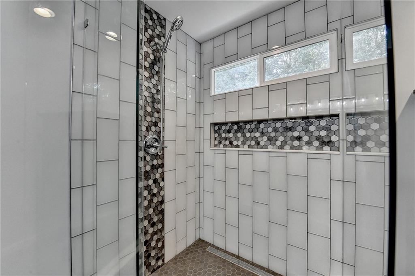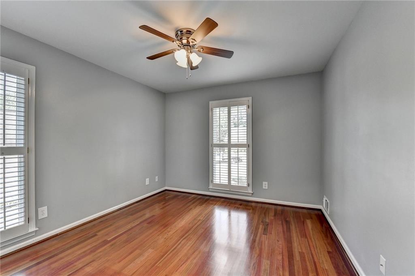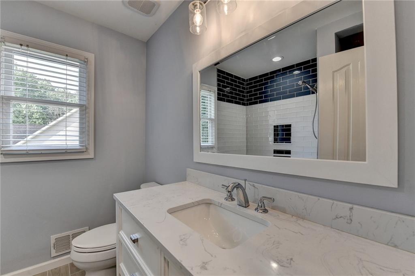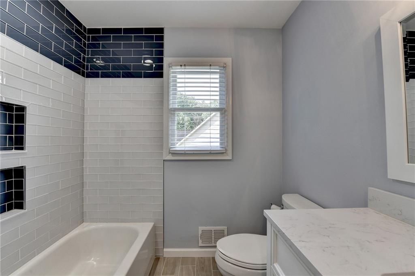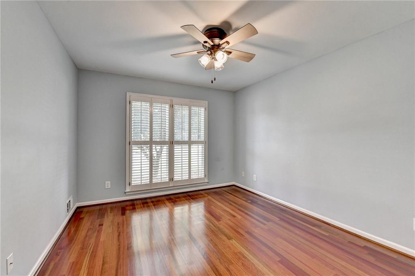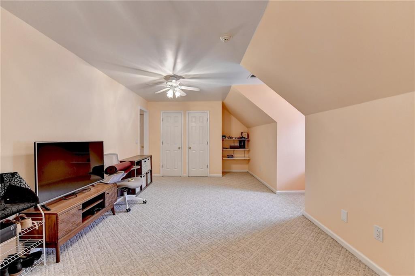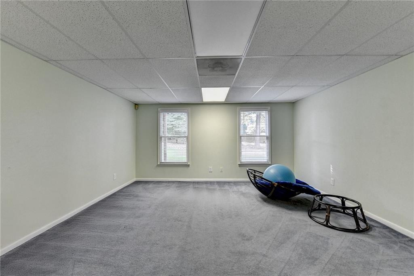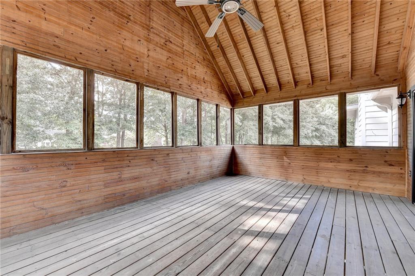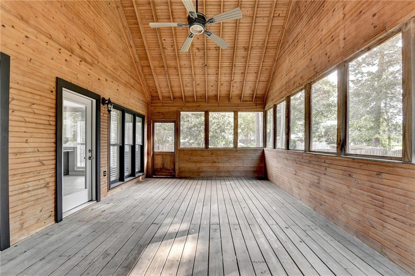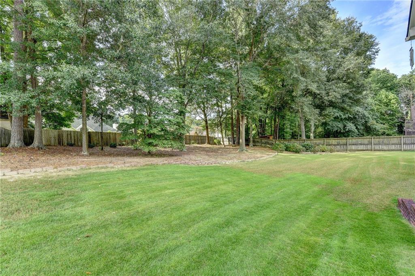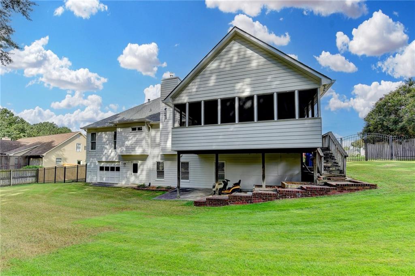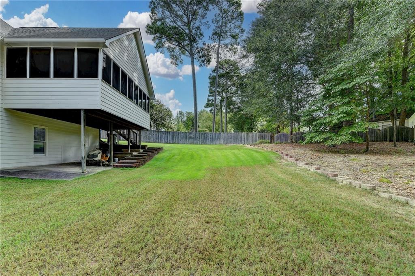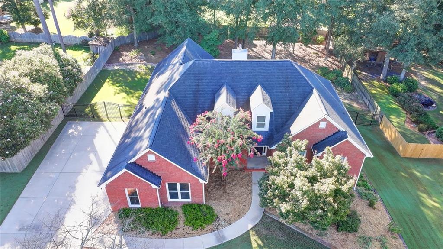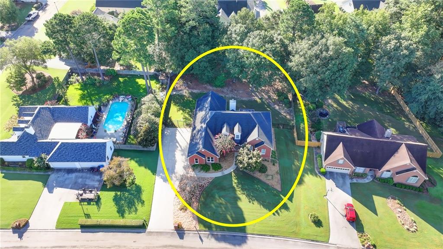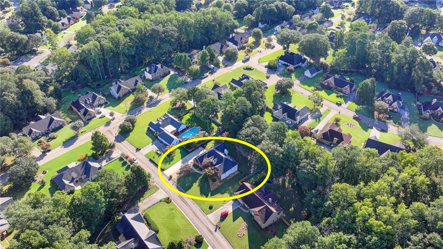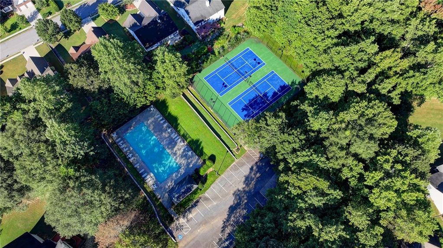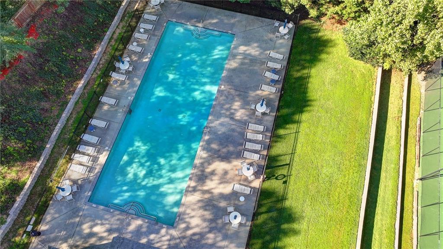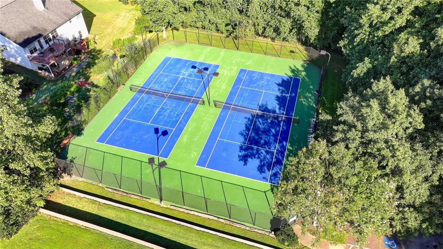2853 Ashton Hill Drive
Dacula, GA 30019
$550,000
RENOVATED RANCH WITH PRIMARY ON THE MAIN! Executive style 5 bedroom, 3.5 bathroom ranch home on a FINISHED BASEMENT. Hardwood floors throughout the main level. Completely renovated kitchen features quartz counters, new custom cabinets, subway tile backsplash, and stainless steel appliances. Breakfast area overlooks covered back porch and private backyard. Huge Dining Room, Living Room, and Family Room are connected by beautiful hardwood floors and new lighting. Newly renovated gas fireplace and mantle bring warmth to the large family room. Plantation shutters throughout the house. Large, fully enclosed back porch with ceiling fan and stunning wood features. Primary suite w/trey ceiling and walk-in closet leads to the primary bath with double vanities and massive walk-in fully tiled shower. Large secondary bedrooms including huge suite upstairs with a private bath. Partially finished basement includes a 5th bedroom and living room/entertainment area. Basement workshop has its own garage door and plenty of room for tools, toys, and projects. The fully fenced, private backyard is great for entertaining or to just get away. OPTIONAL HOA provides the opportunity to join the swim and tennis amenities if you wish. Sought after Puckett's Mill and Mill Creek school cluster. Close to I85, the Mall of Georgia, and the shops and restaurants of Hamilton Mill. Don't miss this great opportunity!
- SubdivisionAshton Wood
- Zip Code30019
- CityDacula
- CountyGwinnett - GA
Location
- ElementaryPuckett's Mill
- JuniorOsborne
- HighMill Creek
Schools
- StatusActive Under Contract
- MLS #7640071
- TypeResidential
MLS Data
- Bedrooms5
- Bathrooms3
- Half Baths1
- Bedroom DescriptionMaster on Main
- RoomsBasement, Dining Room, Great Room, Kitchen, Laundry, Living Room, Master Bathroom, Master Bedroom, Workshop
- BasementDaylight, Exterior Entry, Finished, Full, Interior Entry
- FeaturesEntrance Foyer, High Speed Internet, Recessed Lighting, Walk-In Closet(s)
- KitchenBreakfast Room, Cabinets White, Eat-in Kitchen, Stone Counters
- AppliancesDishwasher
- HVACCeiling Fan(s), Central Air, Electric
- Fireplaces1
- Fireplace DescriptionFamily Room, Gas Log
Interior Details
- StyleTraditional
- ConstructionBrick Front, Cement Siding
- Built In1995
- StoriesArray
- ParkingAttached, Garage, Garage Faces Side, Level Driveway
- FeaturesPrivate Yard
- ServicesCurbs, Near Schools, Near Shopping, Pool, Tennis Court(s)
- UtilitiesCable Available
- SewerSeptic Tank
- Lot DescriptionBack Yard, Landscaped, Level
- Lot Dimensionsx 112
- Acres0.59
Exterior Details
Listing Provided Courtesy Of: Life Path Realty LLC 404-914-8115

This property information delivered from various sources that may include, but not be limited to, county records and the multiple listing service. Although the information is believed to be reliable, it is not warranted and you should not rely upon it without independent verification. Property information is subject to errors, omissions, changes, including price, or withdrawal without notice.
For issues regarding this website, please contact Eyesore at 678.692.8512.
Data Last updated on October 4, 2025 8:47am
