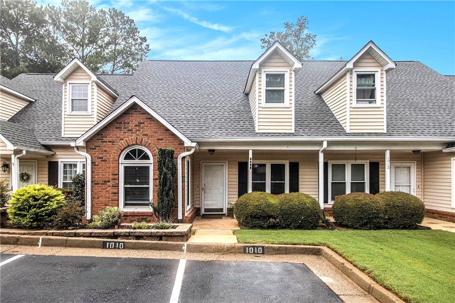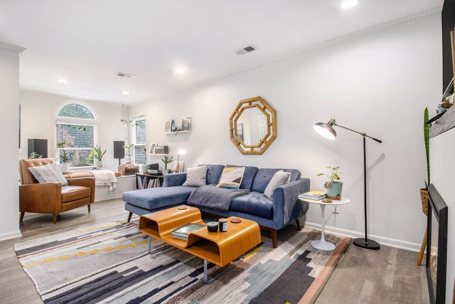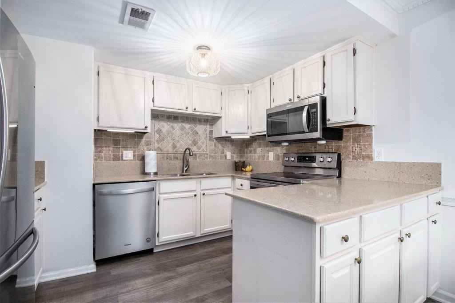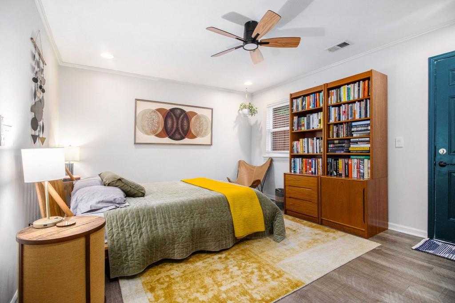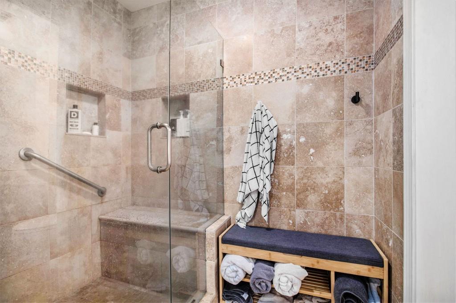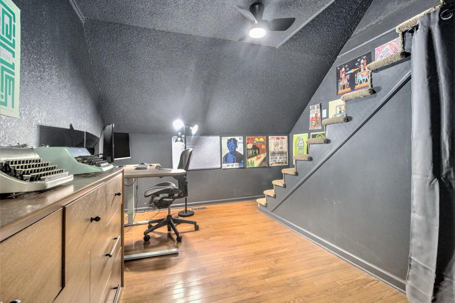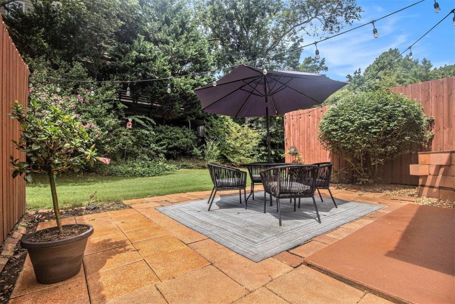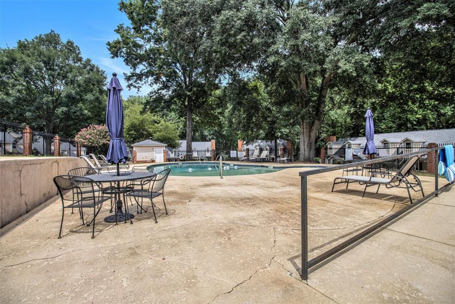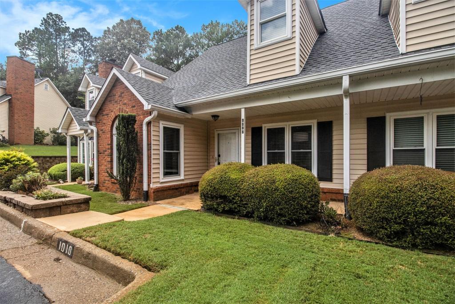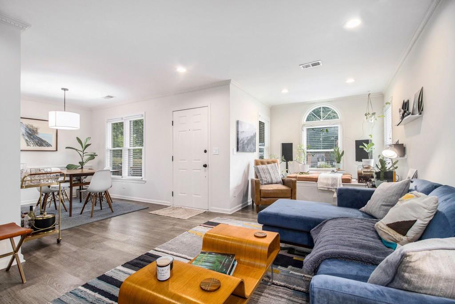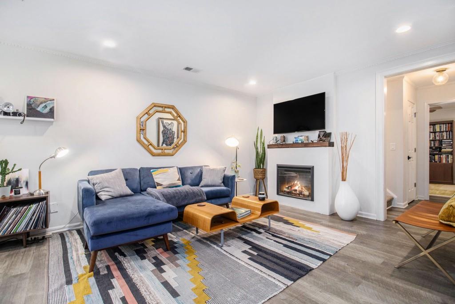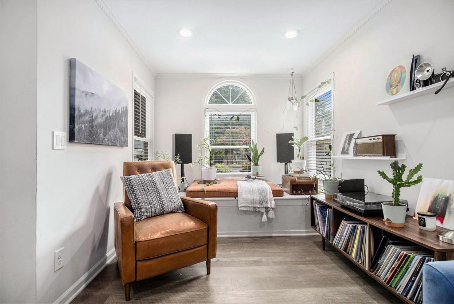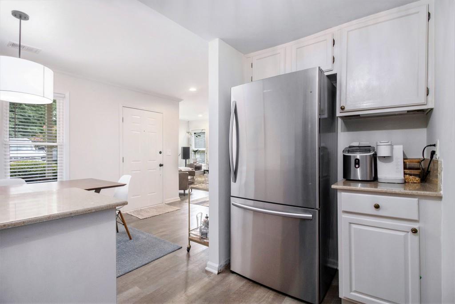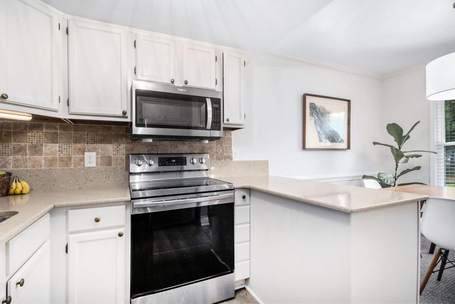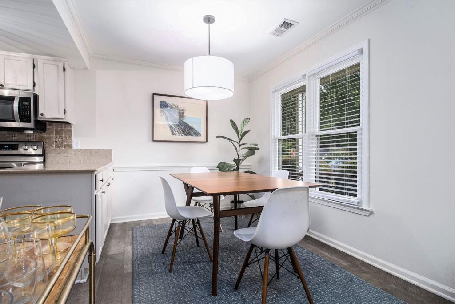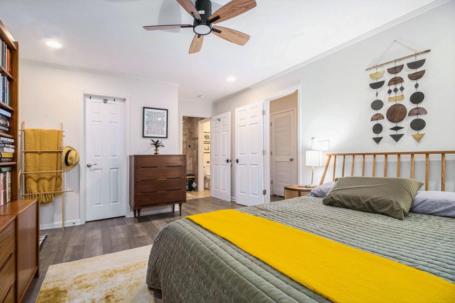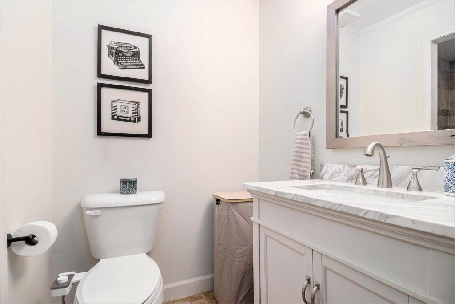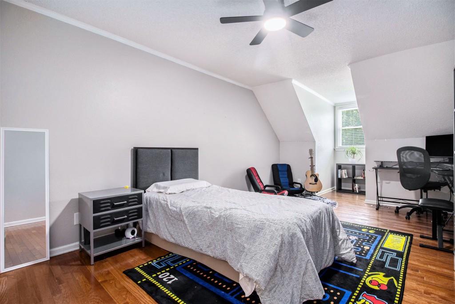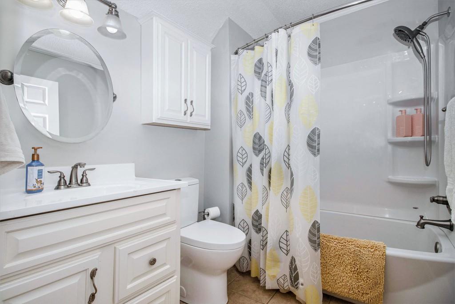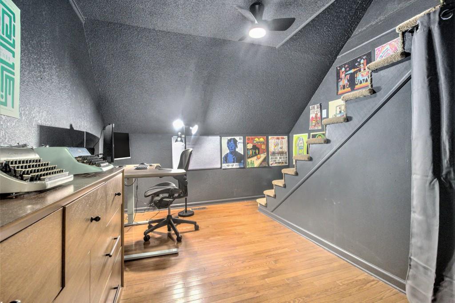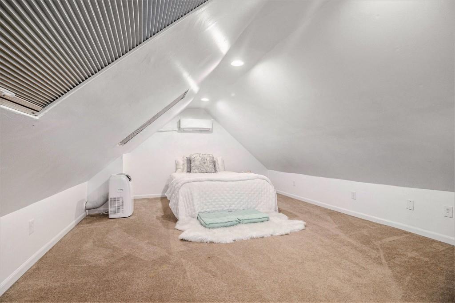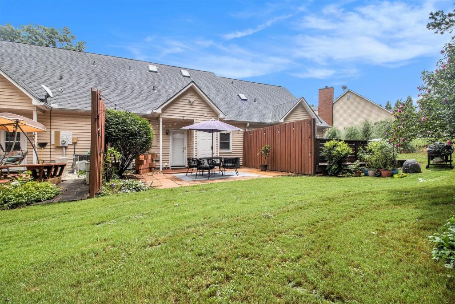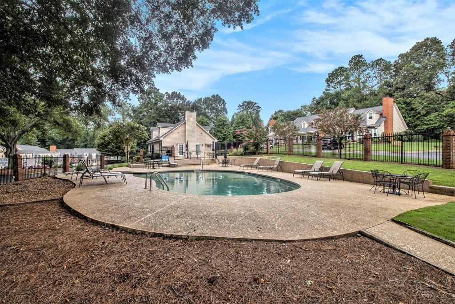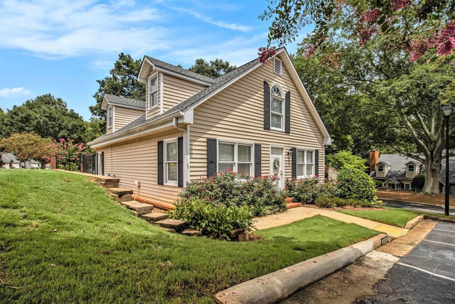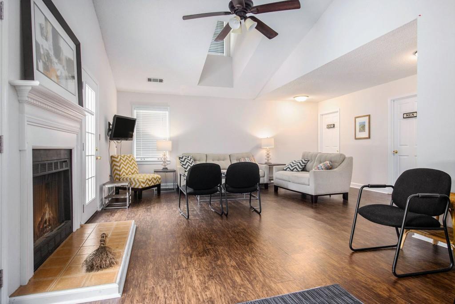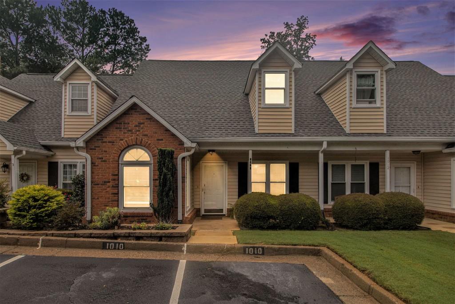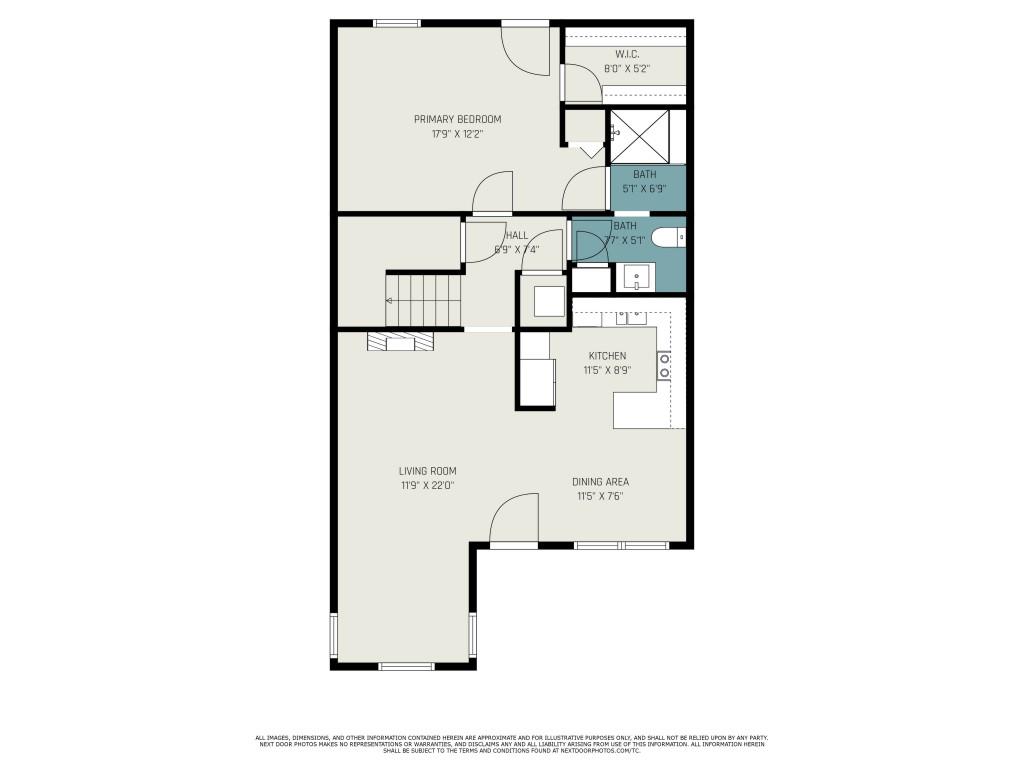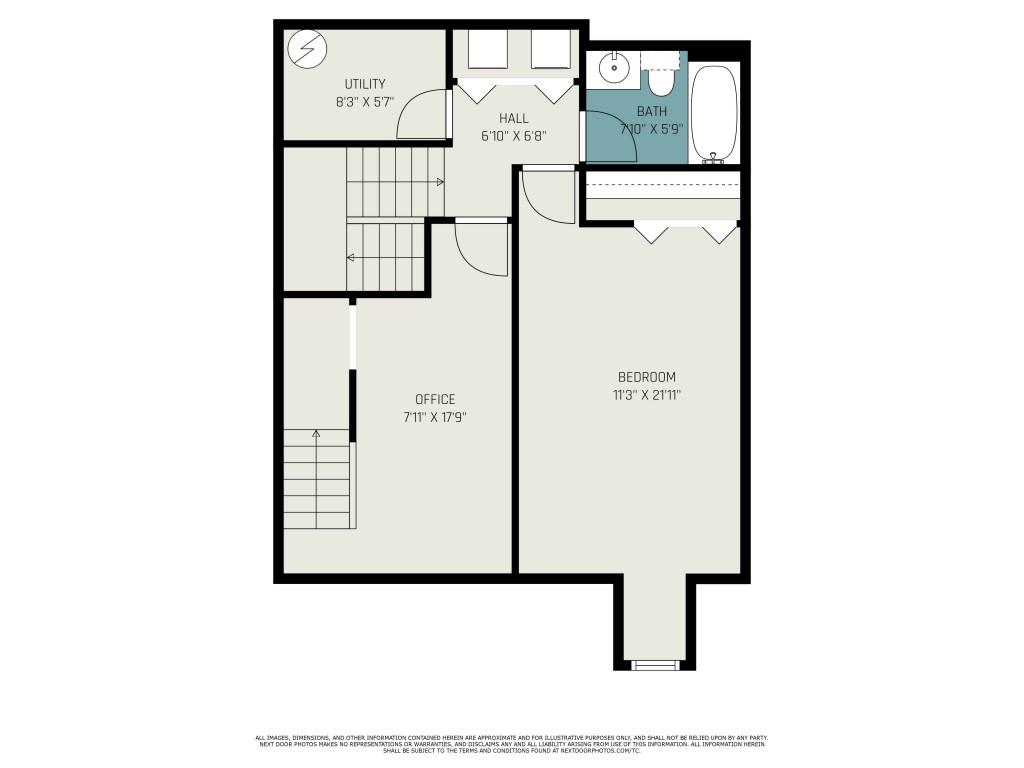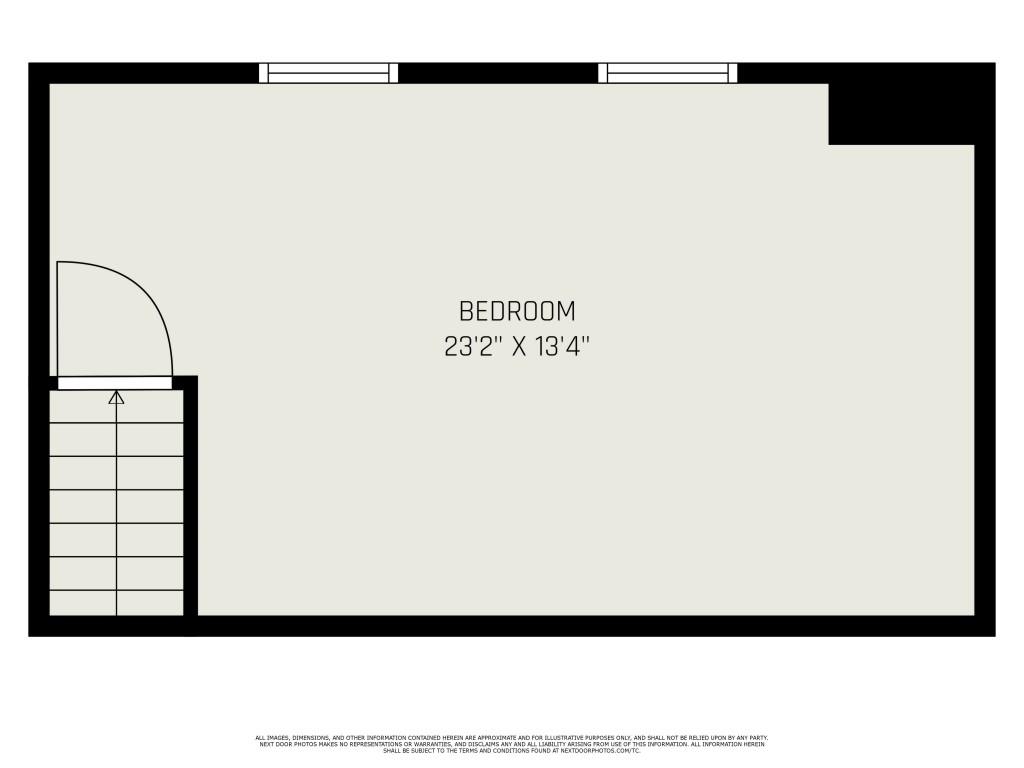1010 Sasha Lane
Roswell, GA 30075
$479,900
Experience Roswell Living at Its Best with This Light-Filled, Updated Townhome in the Highly Desirable Crown Park Community! Just steps from Historic Downtown Roswell and all the dining, shopping, and entertainment along Canton Street, this home offers the perfect blend of convenience and charm. Step inside to discover an Open Concept Floor Plan filled with Natural Light, detailed with Elegant Crown Molding, and anchored by a Modern Gas Fireplace with a Wood Mantel. A cozy Window Seat with Built-In Bench provides the perfect spot to kick off your shoes after a long day. The Kitchen features Stainless Steel Appliances, Neutral Cabinets, Stone Countertops, and a Breakfast Bar with extra storage. The Dining Room offers the perfect spot for both everyday meals and entertaining, seamlessly connecting the kitchen and living space. The Primary Suite on Main features an Ensuite Bath with a Large Tiled Glass Shower and Stone Vanity. Upstairs, you'll find a Spacious Secondary Bedroom, another Full Bath, and a Flex Space ideal for an office, playroom, or media room. The Finished Attic offers a Spacious Full Bedroom, providing plenty of room for comfort and versatility perfect as a private retreat or bonus living space. Enjoy your morning coffee on the Private Back Patio or take advantage of the community amenities, including a Pool, Clubhouse with Kitchen, Fitness Center, Greenspace, and Plenty of Guest Parking all within an intimate neighborhood of only 34 homes. The Unbeatable Location puts you at the heart of Roswell's best festivals and events, including Alive in Roswell, the Roswell Wine Festival, the Arts Festival, and the Concert Series. Plus, you'll enjoy Easy Access to GA-400 for a quick commute. Don't miss the chance to call this stunning townhome your own in the heart of Roswell
- SubdivisionCrown Park
- Zip Code30075
- CityRoswell
- CountyFulton - GA
Location
- ElementaryVickery Mill
- JuniorCrabapple
- HighRoswell
Schools
- StatusActive
- MLS #7640072
- TypeCondominium & Townhouse
MLS Data
- Bedrooms3
- Bathrooms2
- Bedroom DescriptionMaster on Main, Roommate Floor Plan
- RoomsBonus Room, Family Room
- FeaturesCrown Molding, Entrance Foyer, High Speed Internet, Recessed Lighting, Walk-In Closet(s)
- KitchenBreakfast Bar, Cabinets White, Eat-in Kitchen, Solid Surface Counters, View to Family Room
- AppliancesDishwasher, Disposal, Dryer, Electric Oven/Range/Countertop, Electric Range, Microwave, Refrigerator, Washer
- HVACCeiling Fan(s), Central Air
- Fireplaces1
- Fireplace DescriptionElectric, Family Room
Interior Details
- StyleTownhouse, Traditional
- Built In1987
- StoriesArray
- ParkingKitchen Level, Parking Lot
- FeaturesLighting, Rain Gutters
- ServicesClubhouse, Fitness Center, Homeowners Association, Near Public Transport, Near Schools, Near Shopping, Near Trails/Greenway, Park, Pool, Restaurant
- SewerPublic Sewer
- Lot DescriptionBack Yard
- Lot Dimensions25x53x25x52
- Acres0.032
Exterior Details
Listing Provided Courtesy Of: Bolst, Inc. 404-482-2293

This property information delivered from various sources that may include, but not be limited to, county records and the multiple listing service. Although the information is believed to be reliable, it is not warranted and you should not rely upon it without independent verification. Property information is subject to errors, omissions, changes, including price, or withdrawal without notice.
For issues regarding this website, please contact Eyesore at 678.692.8512.
Data Last updated on October 9, 2025 3:03pm
