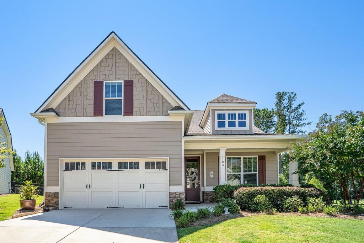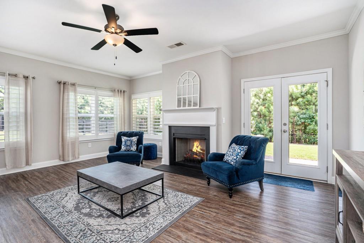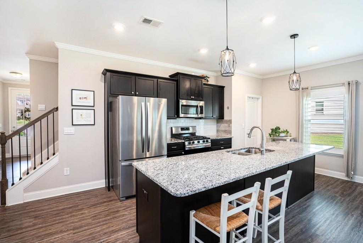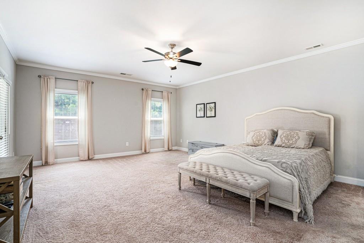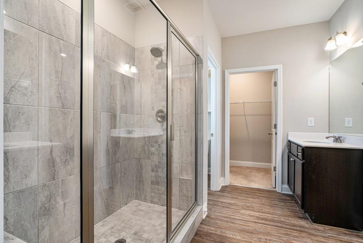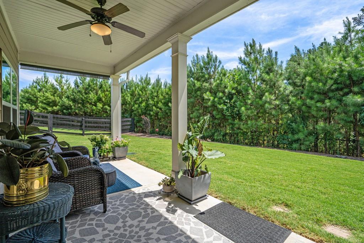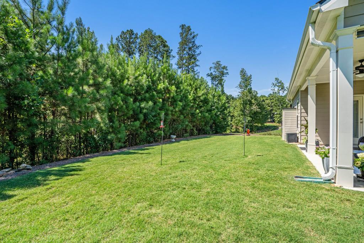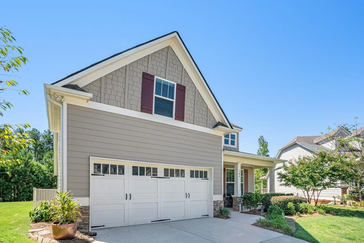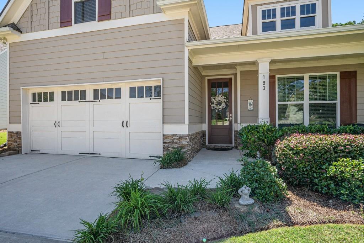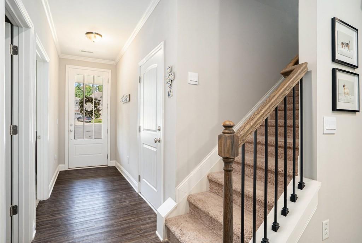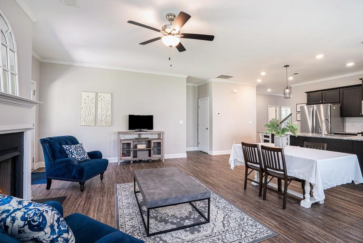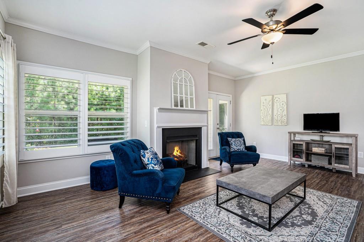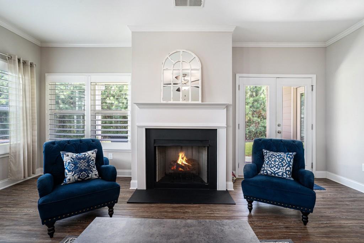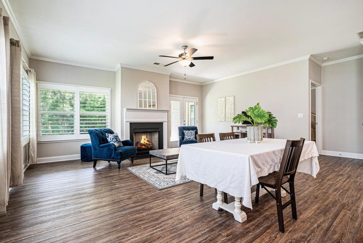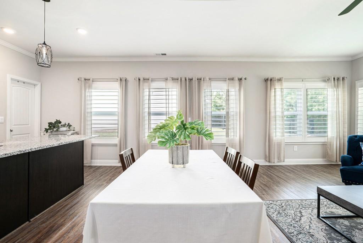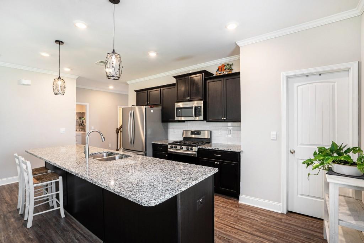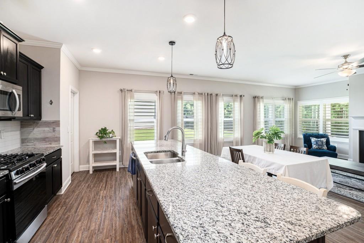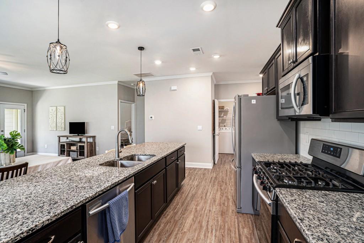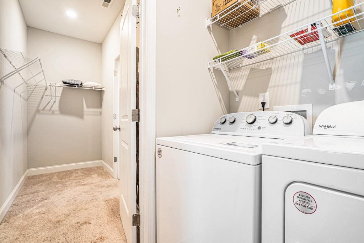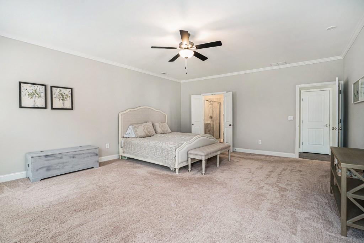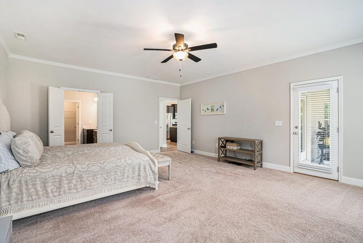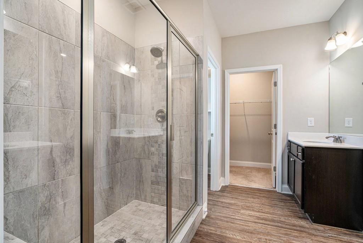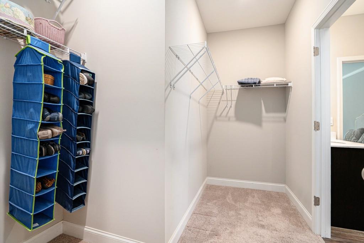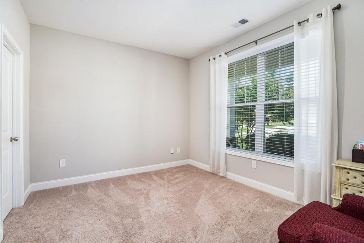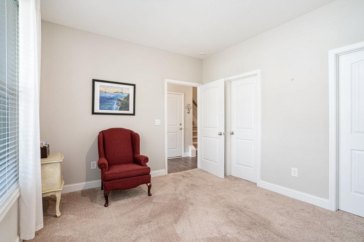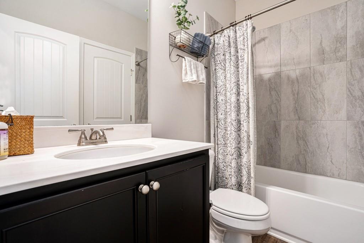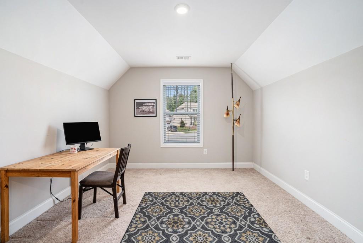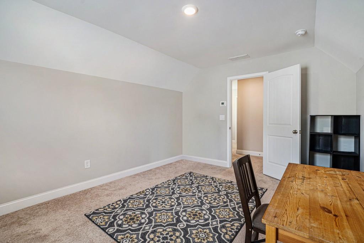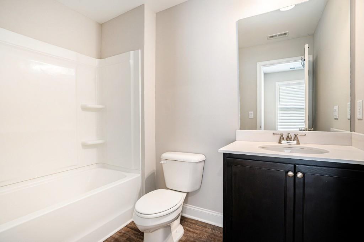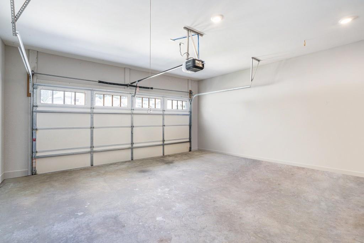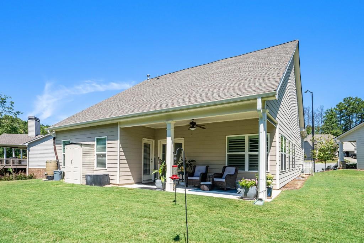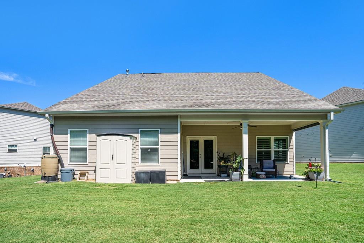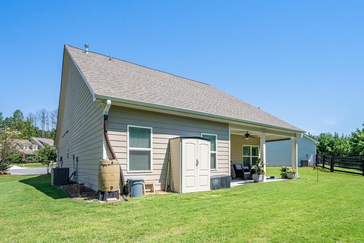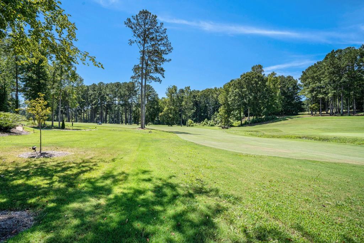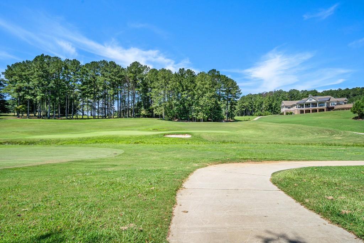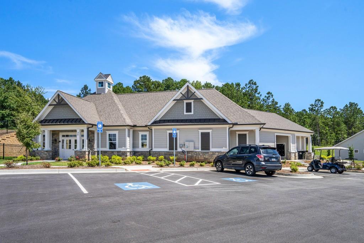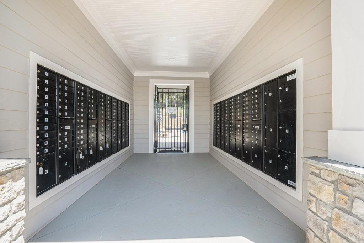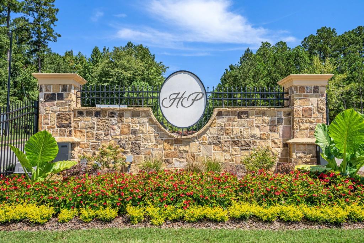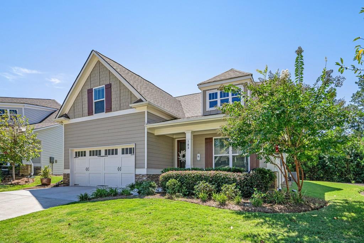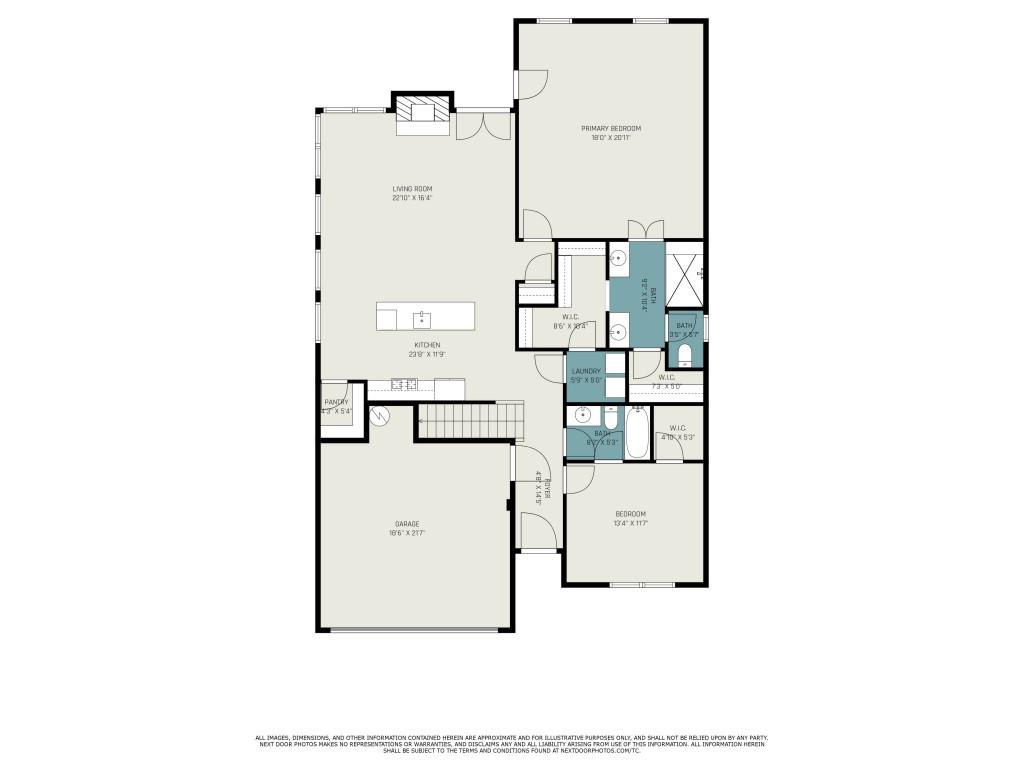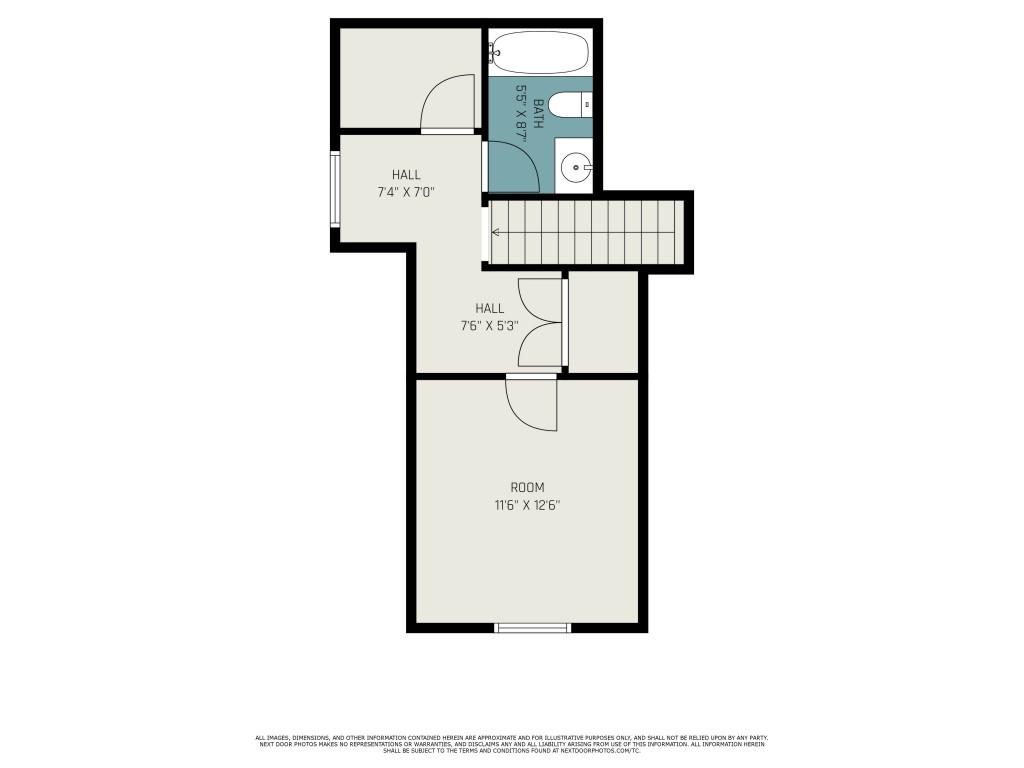183 Champions Crossing
Villa Rica, GA 30180
$375,000
Welcome to Heritage Pointe at The Georgian, a 55+ Gated Golf Course Community! Perfectly situated next to The Frog Golf Club, a premier Tom Fazio-Designed Course, this neighborhood offers Golf Enthusiasts the chance to enjoy one of Georgia's Top-Ranked Courses right in their own backyard. Step inside to find Light-Filled Tall Ceilings, Hardwood Floors, and Crown Molding Details. The Open Concept Living flows seamlessly into the Heart of the Home the Gourmet Kitchen. Complete with Custom Cabinets, Granite Countertops, Stainless Steel Appliances, and an Oversized Island, it's ideal for Casual Meals or a cozy Breakfast. A massive Walk-In Pantry adds even more convenience. The Family Room centers around a Gas Fireplace and opens to the Covered Back Porch perfect for quiet mornings or evening sunsets. Laundry is conveniently located just off the Kitchen. The Primary Bedroom on the Main features a High Trey Ceiling, Sitting Area, Huge Walk-In Closet, and a Private Door to the Back Porch. The Ensuite Bath offers a Large Shower and Vanity for a relaxing retreat. A spacious Secondary Bedroom with a Full Bath is ready for your Guests or Family. Upstairs, you'll find a Finished Bonus Space with a Full Bath great for a Study, Office, or Guest Suite. Outside, the Backyard is just the right size for Grilling Out or Lounging under the Covered Porch. Heritage Pointe also connects you to The Georgian's Resort-Style Amenities, including Walking Trails, Tennis Courts, Playgrounds, and a Junior-Olympic Pool. Enjoy the best of both worlds peaceful, adult-focused spaces and access to a vibrant, active lifestyle you'll be proud to call home. Heritage Pointe isn't just a place to live it's a Community designed for an exceptional 55+ Lifestyle.
- SubdivisionHeritage Pointe at The Georgian
- Zip Code30180
- CityVilla Rica
- CountyPaulding - GA
Location
- ElementaryNew Georgia
- JuniorCarl Scoggins Sr.
- HighSouth Paulding
Schools
- StatusActive
- MLS #7640135
- TypeResidential
- SpecialActive Adult Community
MLS Data
- Bedrooms3
- Bathrooms3
- Bedroom DescriptionMaster on Main
- RoomsBonus Room, Family Room
- FeaturesCrown Molding, Entrance Foyer, High Speed Internet, Recessed Lighting, Walk-In Closet(s)
- KitchenBreakfast Bar, Cabinets Other, Eat-in Kitchen, Kitchen Island, Pantry Walk-In, Stone Counters, View to Family Room
- AppliancesDishwasher, Disposal, Dryer, Gas Oven/Range/Countertop, Gas Range, Microwave, Range Hood, Refrigerator, Washer
- HVACCeiling Fan(s), Central Air
- Fireplaces1
- Fireplace DescriptionElectric, Family Room
Interior Details
- StyleTraditional
- Built In2021
- StoriesArray
- ParkingDriveway, Garage, Kitchen Level, Level Driveway
- FeaturesPrivate Entrance, Rain Gutters
- ServicesClubhouse, Gated, Golf, Homeowners Association, Near Public Transport, Near Schools, Near Shopping, Near Trails/Greenway, Park, Pool, Restaurant, Tennis Court(s)
- SewerPublic Sewer
- Lot DescriptionBack Yard, Front Yard, Level
- Lot Dimensions69x102x130x135
- Acres0.23
Exterior Details
Listing Provided Courtesy Of: Bolst, Inc. 404-482-2293

This property information delivered from various sources that may include, but not be limited to, county records and the multiple listing service. Although the information is believed to be reliable, it is not warranted and you should not rely upon it without independent verification. Property information is subject to errors, omissions, changes, including price, or withdrawal without notice.
For issues regarding this website, please contact Eyesore at 678.692.8512.
Data Last updated on October 8, 2025 4:41pm
