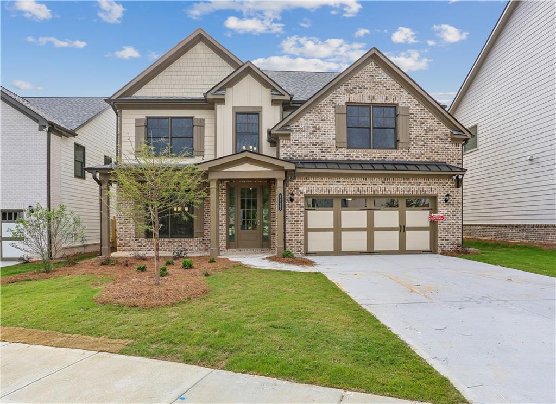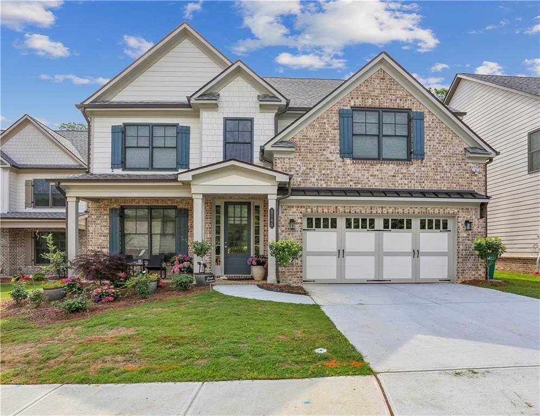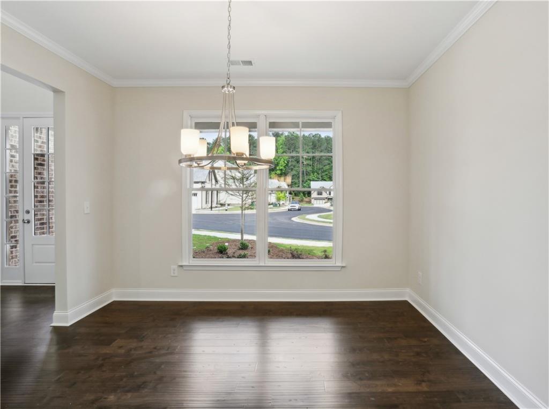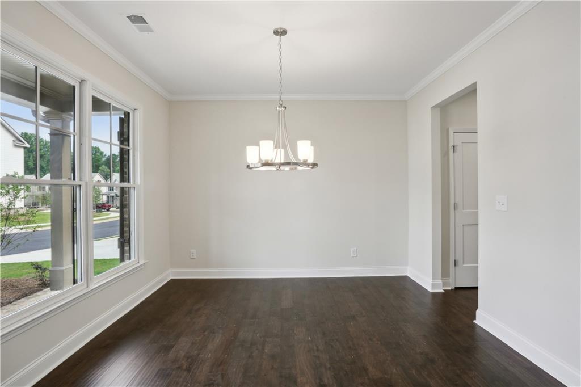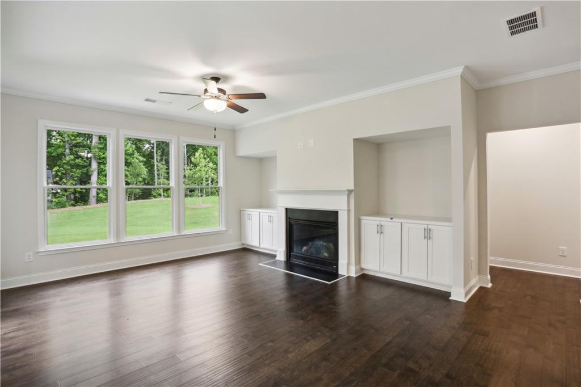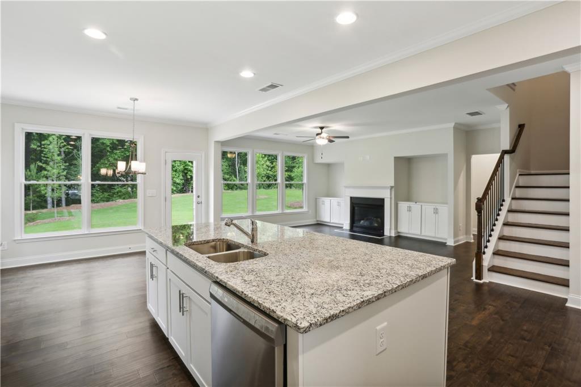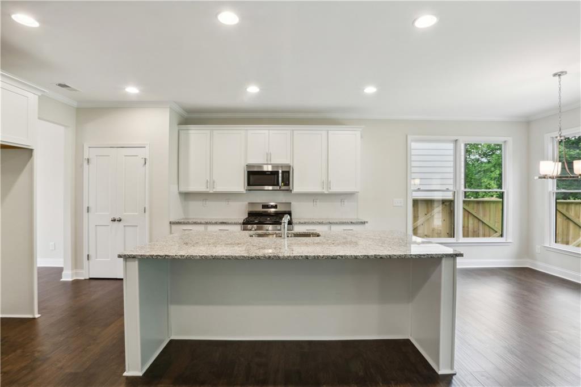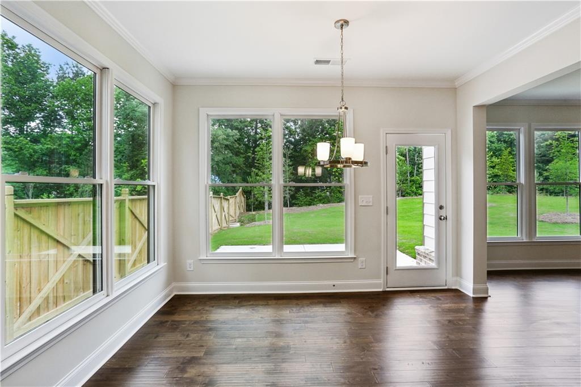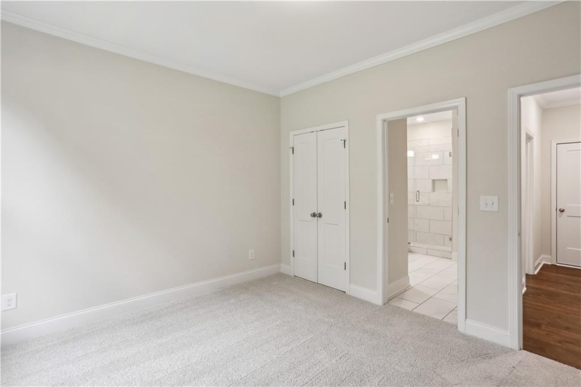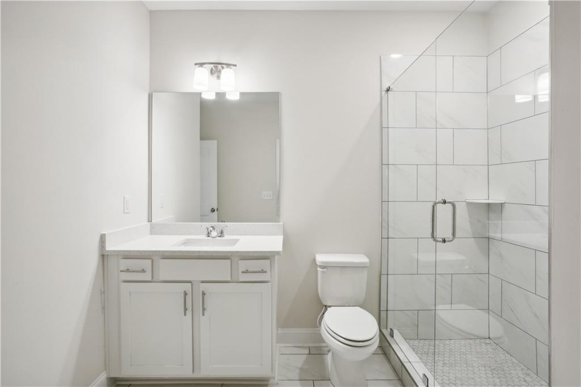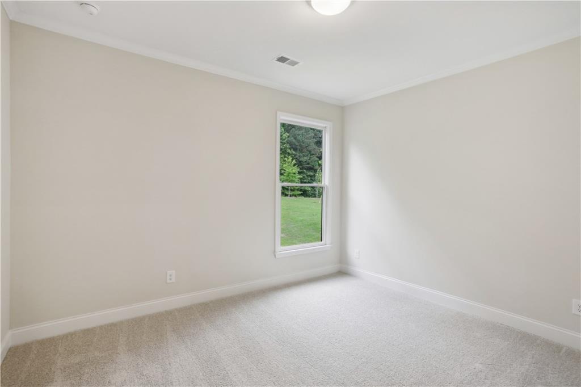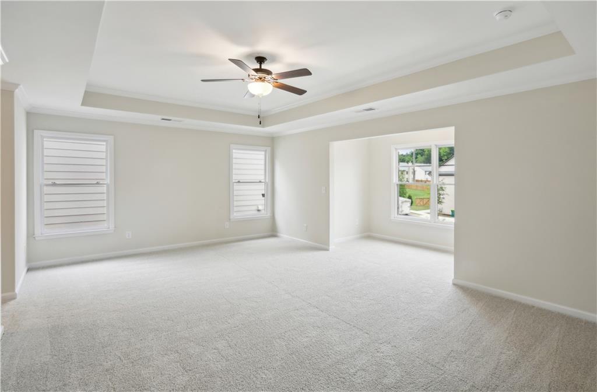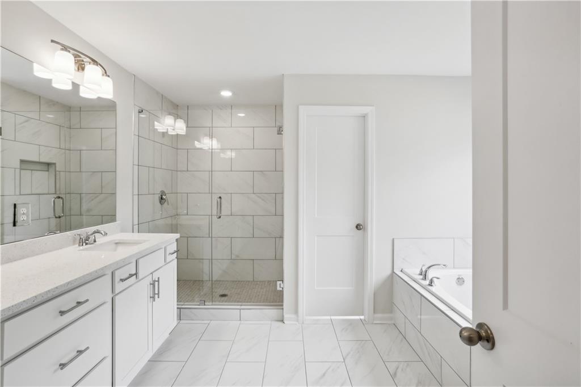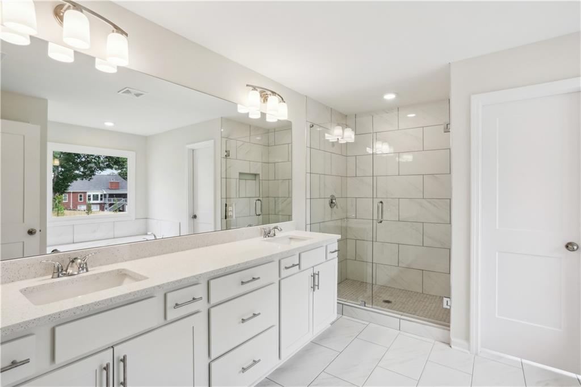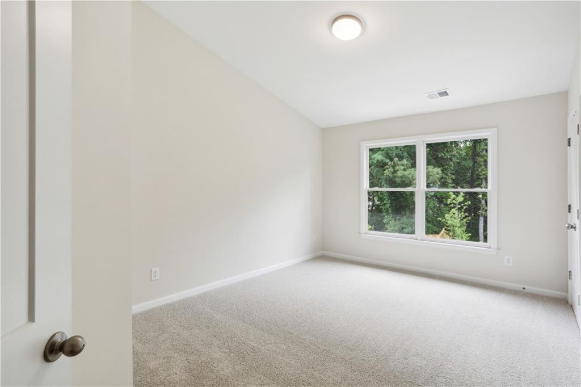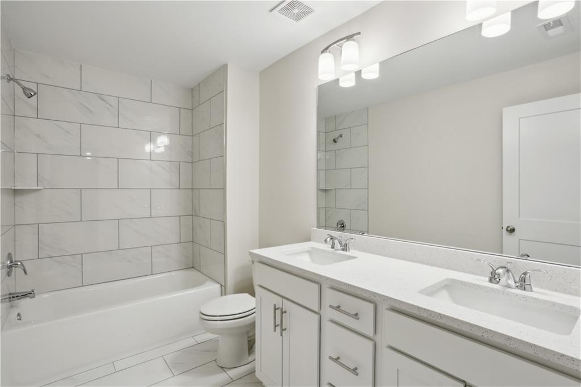5817 Creek Indian Drive
Sugar Hill, GA 30518
$799,900
READY NOW in Creekside Landing, where every home is stunning and thoughtfully designed, this new RICHMOND floorplan is the dream home for which you have been waiting. Located in top rated North Gwinnett High School and North Gwinnett Middle School, a hard-to-find new construction opportunity for these great schools! This plan welcomes with a sunlit two-story entry foyer flanked by a living room/home office space and an elegant formal dining room. Hardwood flooring runs throughout the main level with the exception of the guest bedroom on the main (carpet) and the full bath. The two-story foyer leads to a family room with open views to a bright, fabulous kitchen and breakfast and a fireplace and lovely views to a fabulous, fully fenced back yard. The kitchen has a large center island and lots of cabinets, quartz countertops, pantry, stainless steel appliances with gas stove top vented to the outside. The bright, sunlit breakfast area leads to a backyard patio, great for entertaining. overlooking the back yard. This outstanding family plan provides five bedrooms, including a guest suite with a full bath with a frameless walk-in shower. Upstairs there are three more spacious secondary bedrooms and hall bath and the primary bedroom. The large sun-filled primary suite provides a lovely sitting area and a luxurious bathroom retreat featuring a garden tub, a separate frameless shower and a large closet. All bath floors are tile with tile surround bathtubs and/or showers. All baths come with quartz countertops. The spacious backyard is fully fenced with privacy fencing. Added bonus, in the garage the seller provides an electric car charging outlet. JUST COMPLETED-READY NOW!!
- SubdivisionCreekside Landing
- Zip Code30518
- CitySugar Hill
- CountyGwinnett - GA
Location
- ElementaryRiverside - Gwinnett
- JuniorNorth Gwinnett
- HighNorth Gwinnett
Schools
- StatusActive
- MLS #7640208
- TypeResidential
- SpecialAgent Related to Seller
MLS Data
- Bedrooms5
- Bathrooms3
- Bedroom DescriptionSitting Room
- RoomsAttic, Bathroom, Bedroom, Dining Room, Great Room - 2 Story, Laundry, Living Room, Master Bathroom, Master Bedroom
- FeaturesBookcases, Crown Molding, Disappearing Attic Stairs, Double Vanity, Entrance Foyer 2 Story, High Ceilings 9 ft Main, High Speed Internet, His and Hers Closets, Recessed Lighting, Tray Ceiling(s), Vaulted Ceiling(s), Walk-In Closet(s)
- KitchenCabinets White, Kitchen Island, Pantry, Solid Surface Counters, View to Family Room
- AppliancesDishwasher, Disposal, Electric Oven/Range/Countertop, Gas Cooktop, Gas Water Heater, Microwave, Self Cleaning Oven
- HVACCeiling Fan(s), Central Air, Electric, Heat Pump, Zoned
- Fireplaces1
- Fireplace DescriptionFactory Built, Gas Log, Gas Starter, Glass Doors, Great Room
Interior Details
- StyleTraditional
- ConstructionBlown-In Insulation, Brick Front, HardiPlank Type
- Built In2025
- StoriesArray
- ParkingAttached, Garage, Garage Door Opener, Garage Faces Front, Kitchen Level, Level Driveway
- FeaturesPrivate Yard, Rain Gutters
- ServicesNear Shopping, Near Trails/Greenway, Sidewalks, Street Lights
- UtilitiesCable Available, Electricity Available, Natural Gas Available, Phone Available, Sewer Available, Underground Utilities, Water Available
- SewerPublic Sewer
- Lot DescriptionBack Yard, Front Yard, Landscaped, Level, Private, Wooded
- Lot Dimensions88x178x41x159
- Acres0.25
Exterior Details
Listing Provided Courtesy Of: GCS Realty, LLC. 678-898-4350

This property information delivered from various sources that may include, but not be limited to, county records and the multiple listing service. Although the information is believed to be reliable, it is not warranted and you should not rely upon it without independent verification. Property information is subject to errors, omissions, changes, including price, or withdrawal without notice.
For issues regarding this website, please contact Eyesore at 678.692.8512.
Data Last updated on October 4, 2025 8:47am
