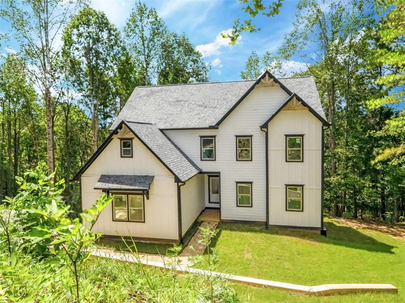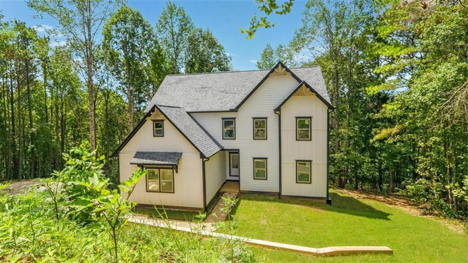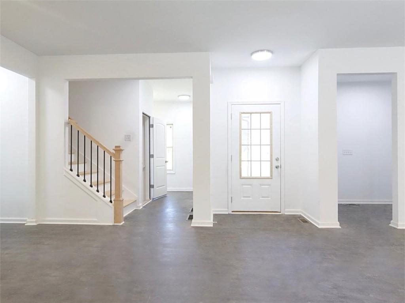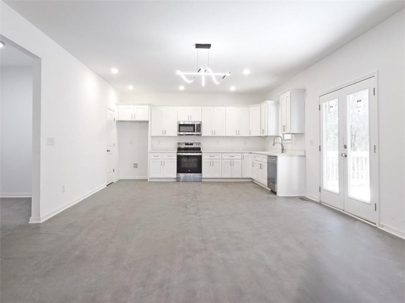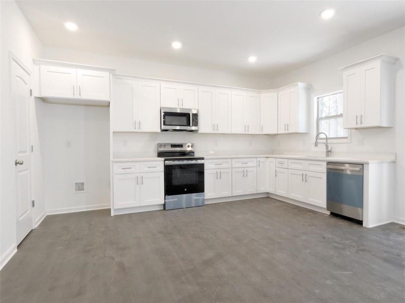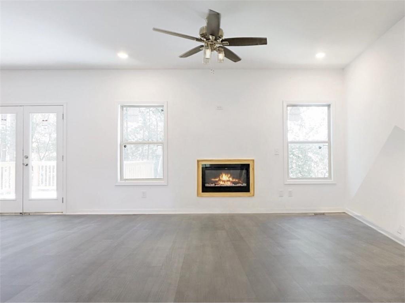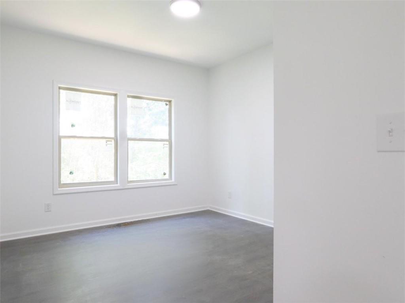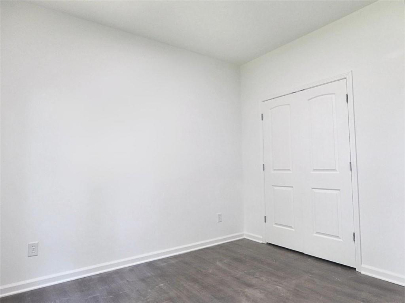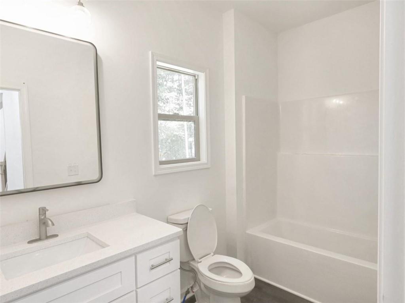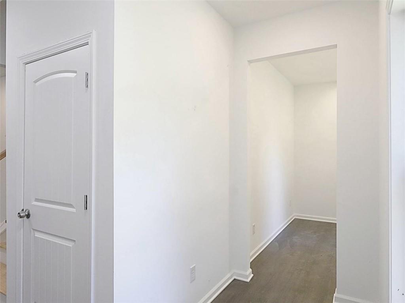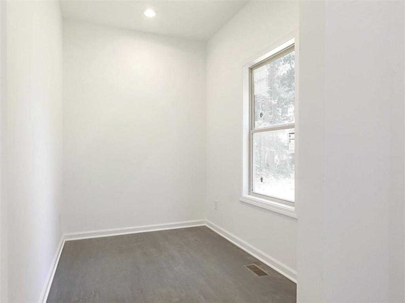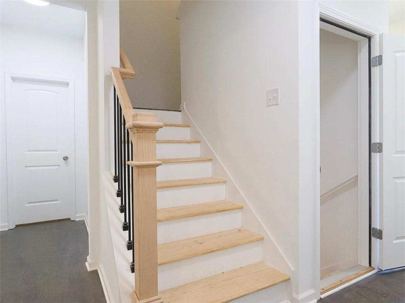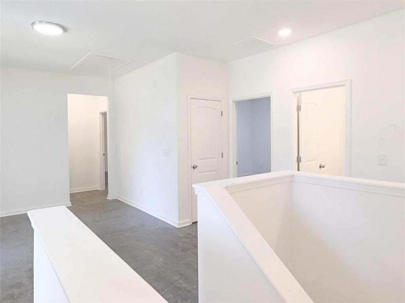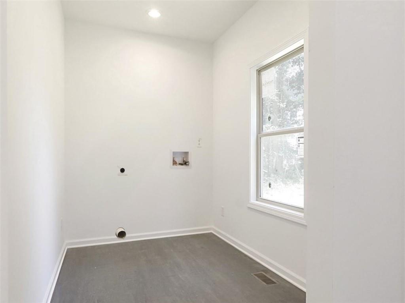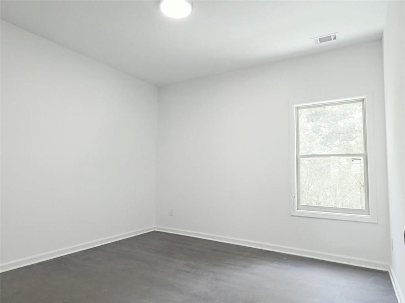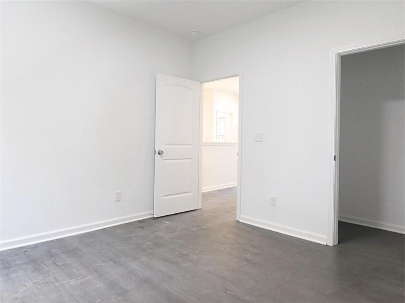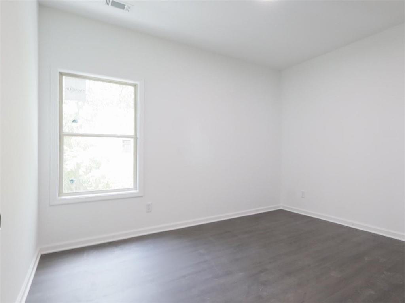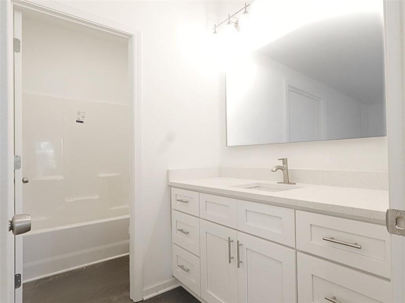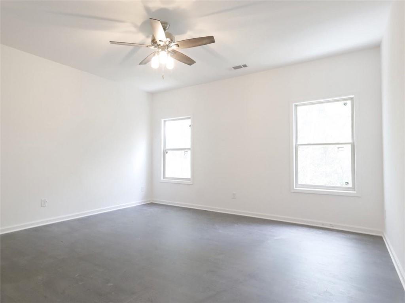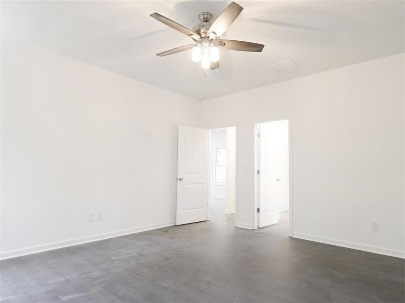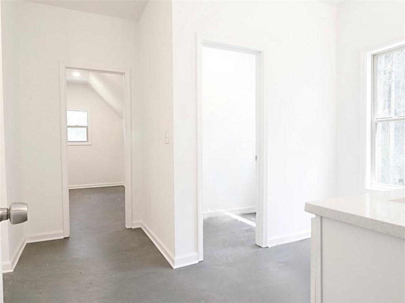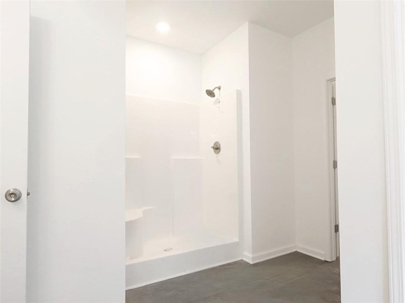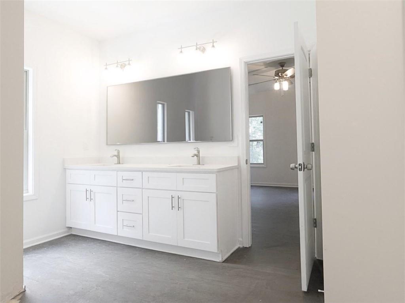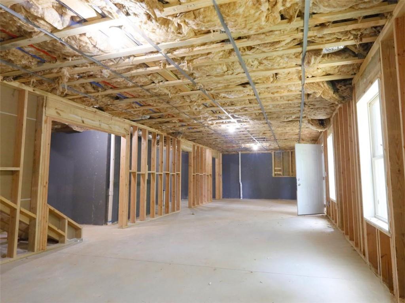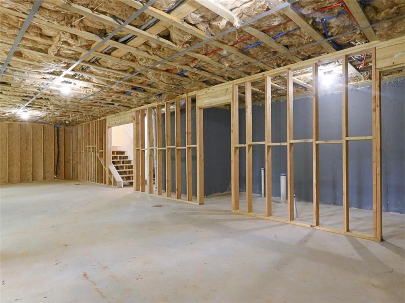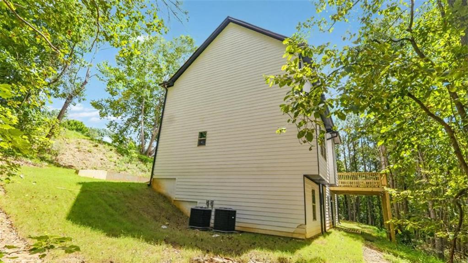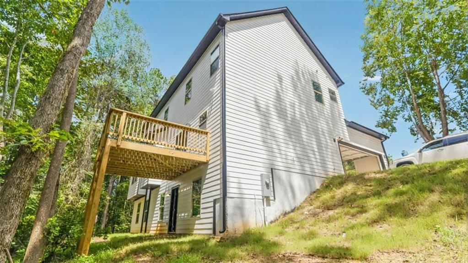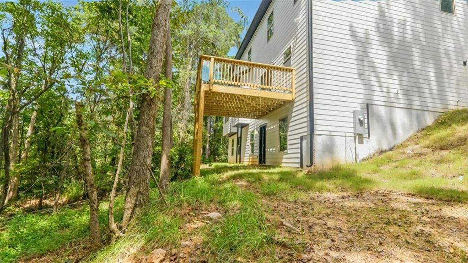164 Mill Creek Drive
Jasper, GA 30143
$449,000
Welcome to this stunning new 2025 construction in the desirable Olde Mill Creek community of Jasper. This thoughtfully designed 4-bedroom, 3-bath home offers over 2,700 sq ft of spacious, open-concept living on the main level plus a stubbed unfinished basement with exterior daylight access ready for future expansion. Step inside to find custom lighting fixtures in the kitchen and above the stairs, a bright and inviting family room with a factory-built gas log fireplace, and a flexible office or sitting space on the main level. The gourmet-inspired kitchen opens seamlessly to the dining and living areas, creating the perfect layout for entertaining and family gatherings. The owner's suite on the main floor boasts a spa-like bath with soaking tub, separate shower, double vanity, and walk-in closet. Three additional bedrooms and baths are designed with privacy in mind, making this a great home for families or multi-generational living. Additional highlights include durable finishes, a covered patio overlooking a private 0.74-acre lot, and modern details throughout. With no HOA restrictions, a peaceful neighborhood feel, and convenient access to downtown Jasper, Pickens County schools, and Highway 515, this property combines comfort, style, and location in one perfect package.
- SubdivisionOlde Mill Creek
- Zip Code30143
- CityJasper
- CountyPickens - GA
Location
- ElementaryHill City
- JuniorPickens County
- HighPickens
Schools
- StatusActive
- MLS #7640331
- TypeResidential
MLS Data
- Bedrooms4
- Bathrooms3
- RoomsBasement, Great Room - 2 Story
- BasementBath/Stubbed, Daylight, Exterior Entry, Interior Entry, Unfinished
- FeaturesDouble Vanity, High Ceilings, High Speed Internet, Open Floorplan, Walk-In Closet(s)
- KitchenCabinets White, Pantry Walk-In, Stone Counters, View to Family Room
- AppliancesDishwasher, Electric Oven/Range/Countertop, Electric Range, Microwave
- HVACCeiling Fan(s), Central Air
- Fireplaces1
- Fireplace DescriptionFamily Room, Gas Log
Interior Details
- StyleCraftsman, Traditional
- ConstructionCement Siding, Concrete, Vinyl Siding
- Built In2025
- StoriesArray
- ParkingAttached, Garage, Garage Faces Rear, Garage Faces Side, Kitchen Level
- FeaturesPrivate Yard, Rain Gutters
- UtilitiesElectricity Available, Water Available
- SewerSeptic Tank
- Lot DescriptionCul-de-sac Lot, Private, Sloped, Wooded
- Lot Dimensionsx
- Acres0.74
Exterior Details
Listing Provided Courtesy Of: Imperial Estate Realty, LLC 678-761-6289

This property information delivered from various sources that may include, but not be limited to, county records and the multiple listing service. Although the information is believed to be reliable, it is not warranted and you should not rely upon it without independent verification. Property information is subject to errors, omissions, changes, including price, or withdrawal without notice.
For issues regarding this website, please contact Eyesore at 678.692.8512.
Data Last updated on October 4, 2025 8:47am
