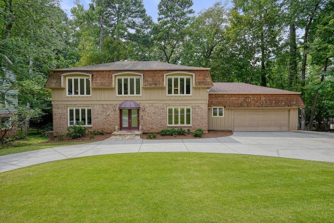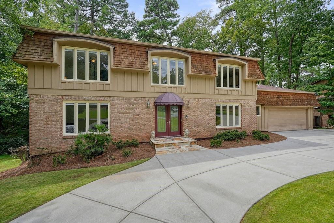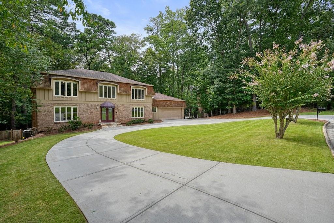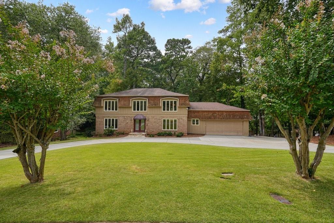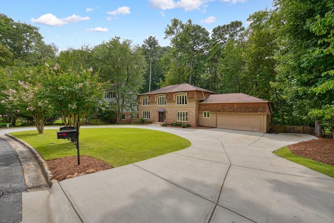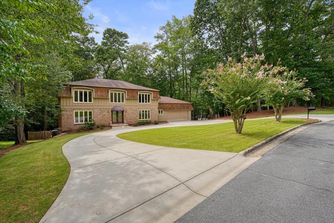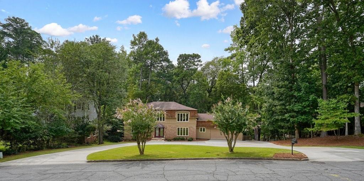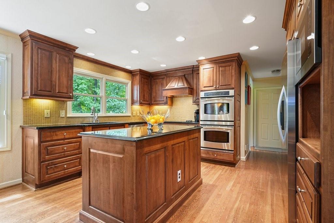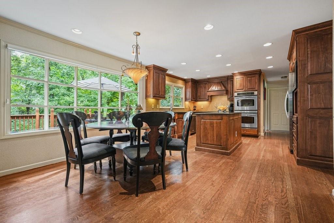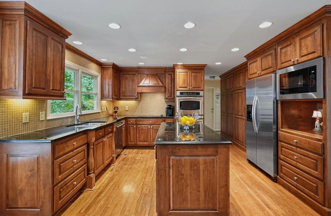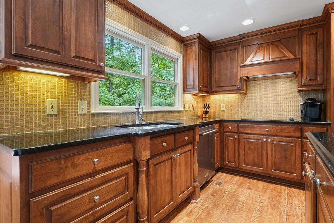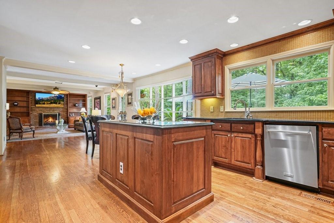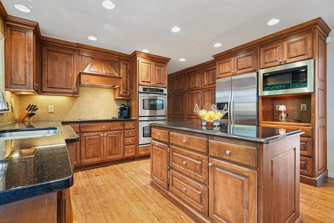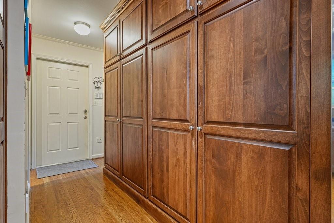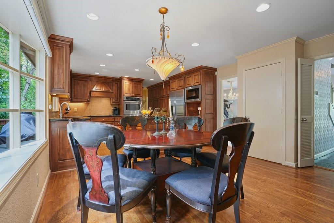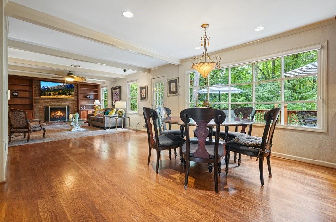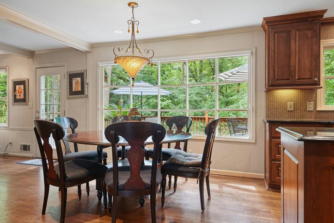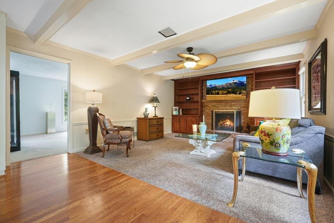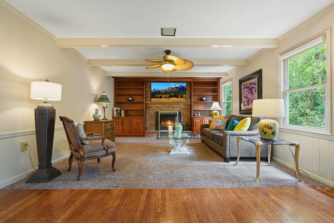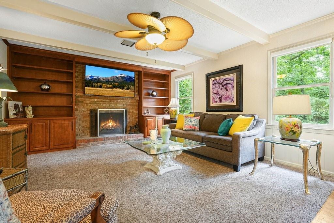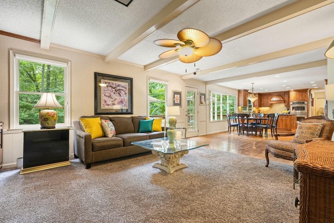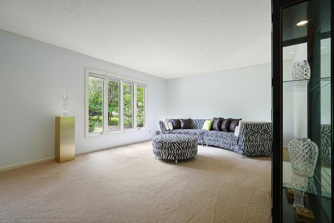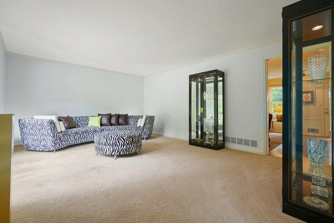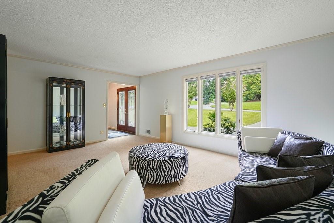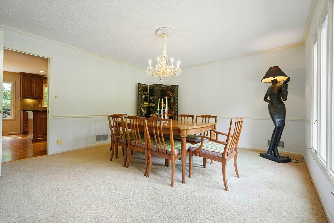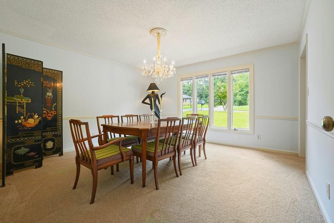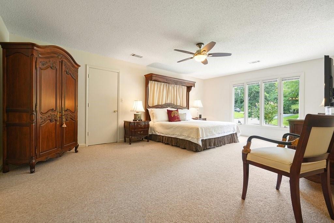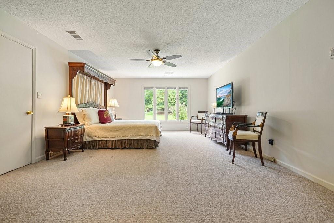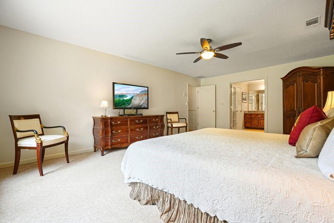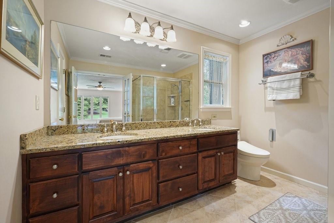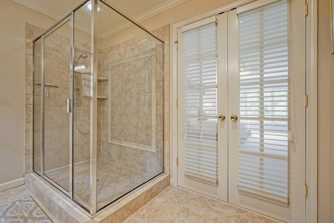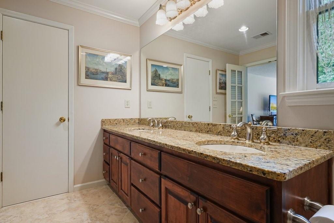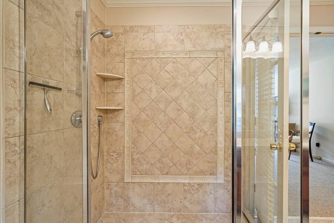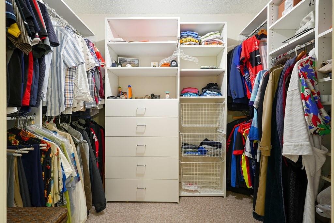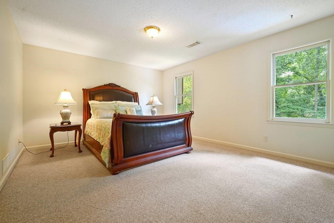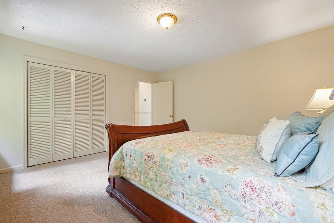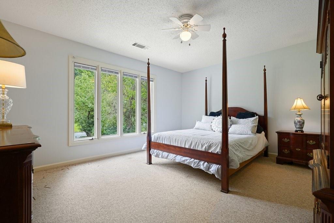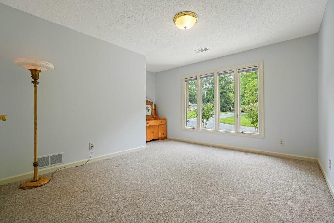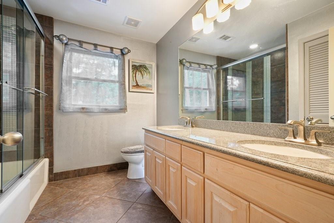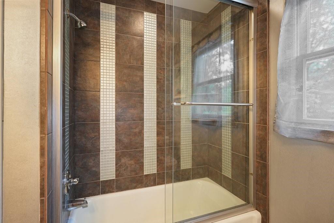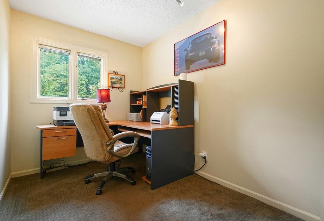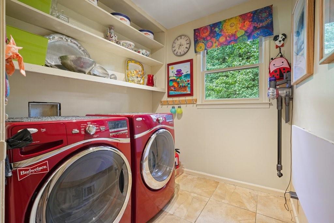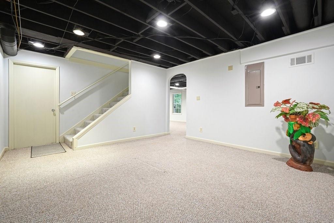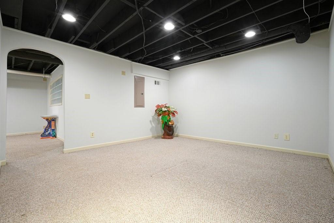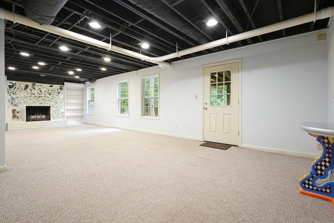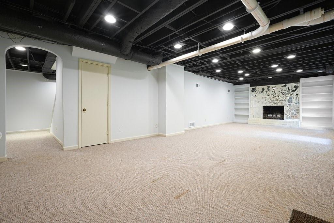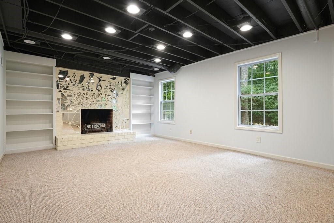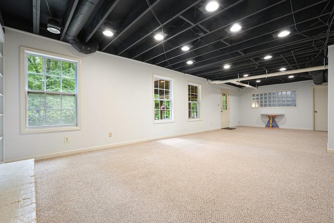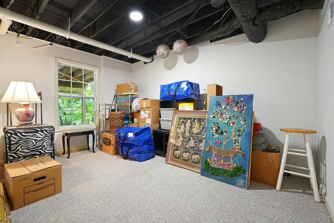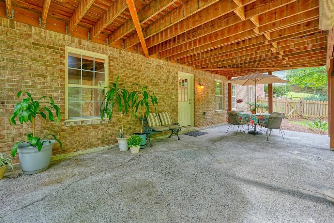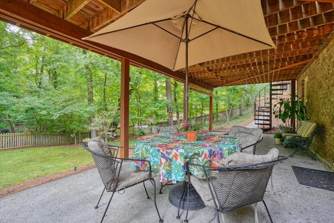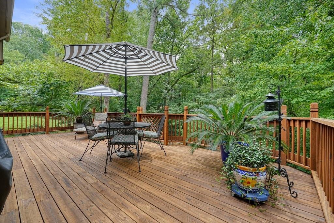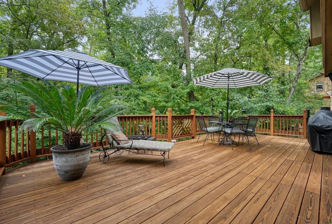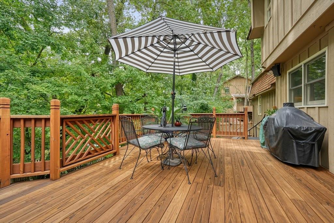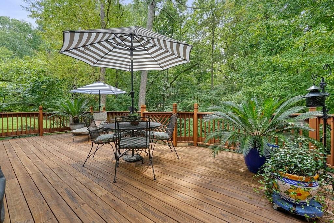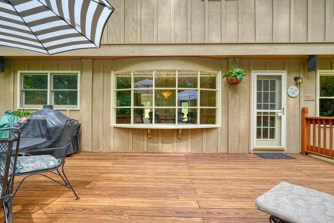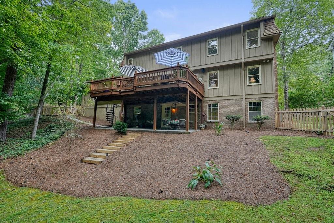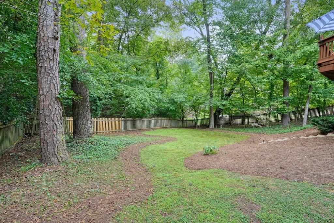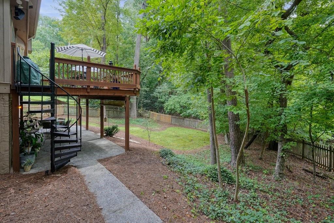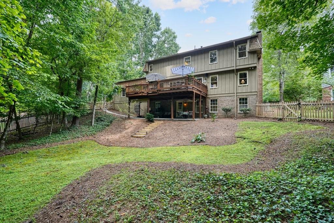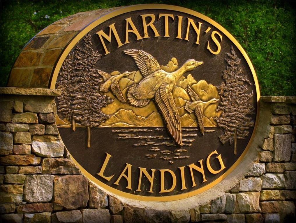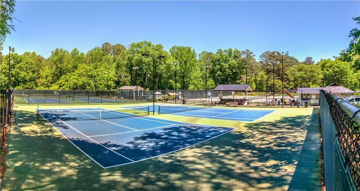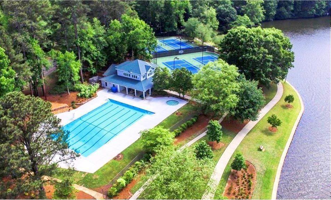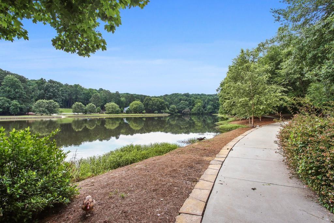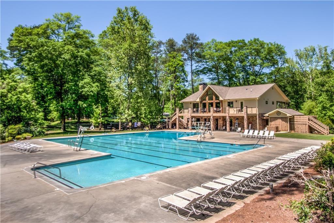1045 Martin Ridge Road
Roswell, GA 30076
$669,000
A statement of distinction! This premier Martin’s Landing, Northshore residence offers unmatched exterior appeal. The newly paved circular driveway leads to the stately double-entryway of this refined mansard-style home, framed by a pristine lawn and landscape. Drive right up and step inside the foyer to discover a spacious, light-filled home designed for comfortable living. The expansive four-bedroom home offers nearly 4,000 SF of well-designed living space — including an oversized primary suite with en-suite bath, formal dining room, great room, living room, home office, laundry room, breakfast area, and a full-daylight terrace level. The entire half of the main level features an open-concept design, seamlessly connecting the updated kitchen, breakfast area, and living room — all centered around an expansive bay window that overlooks the expansive back deck and the beautiful backyard. A true stand-alone property. As additional bonuses, enjoy the comfort of zoned heating and cooling, both upstairs and down, an oversized two-car garage conveniently located near the kitchen for easy grocery unloading, and an advanced multi-zone irrigation system that responds to local weather conditions. Martin’s Landing is a distinctive community for nature enthusiasts, located on the scenic banks of the Chattahoochee River.. Rich with mature trees and abundant wildlife, it offers a peaceful, natural setting — all just a short commute from the city. Community amenities include three swimming pools, 15 tennis courts, biking and walking trails, fishing, a 53-acre lake, the Lake Pavilion recreation area, and the River Club, available for private event reservation.
- SubdivisionMartins Landing
- Zip Code30076
- CityRoswell
- CountyFulton - GA
Location
- ElementaryEsther Jackson
- JuniorHolcomb Bridge
- HighCentennial
Schools
- StatusActive
- MLS #7640471
- TypeResidential
MLS Data
- Bedrooms4
- Bathrooms2
- Half Baths1
- Bedroom DescriptionOversized Master
- RoomsBasement, Bathroom, Bedroom, Computer Room, Dining Room, Great Room, Kitchen, Laundry
- BasementDaylight, Exterior Entry, Finished, Full, Walk-Out Access
- FeaturesBookcases, Central Vacuum, Crown Molding, Entrance Foyer, His and Hers Closets, Walk-In Closet(s)
- KitchenBreakfast Room, Cabinets Stain, Solid Surface Counters, View to Family Room
- AppliancesDishwasher, Disposal, Double Oven, Dryer, Electric Cooktop, Electric Oven/Range/Countertop, Electric Range, Microwave, Range Hood, Refrigerator, Washer
- HVACCeiling Fan(s), Central Air, Dual, Electric
- Fireplaces2
- Fireplace DescriptionBasement, Brick
Interior Details
- StyleA-Frame
- ConstructionBrick
- Built In1980
- StoriesArray
- ParkingDriveway, Garage, Garage Door Opener, Garage Faces Front, Kitchen Level, Level Driveway
- FeaturesGarden, Private Entrance, Private Yard, Rear Stairs
- ServicesBoating, Clubhouse, Community Dock, Fishing, Lake, Near Public Transport, Near Schools, Near Shopping, Playground, Pool, Swim Team, Tennis Court(s)
- UtilitiesCable Available, Electricity Available, Natural Gas Available, Sewer Available, Underground Utilities, Water Available
- SewerPublic Sewer
- Lot DescriptionBack Yard
- Acres0.3409
Exterior Details
Listing Provided Courtesy Of: Keller Williams Rlty Consultants 678-287-4800

This property information delivered from various sources that may include, but not be limited to, county records and the multiple listing service. Although the information is believed to be reliable, it is not warranted and you should not rely upon it without independent verification. Property information is subject to errors, omissions, changes, including price, or withdrawal without notice.
For issues regarding this website, please contact Eyesore at 678.692.8512.
Data Last updated on December 17, 2025 1:39pm
