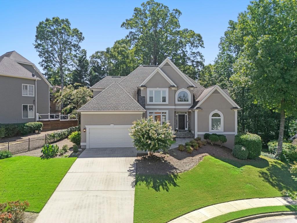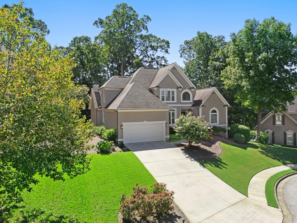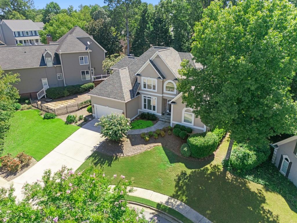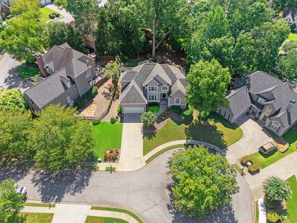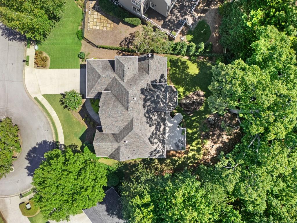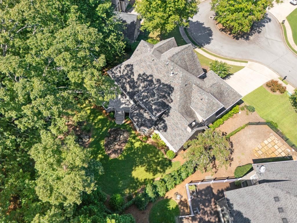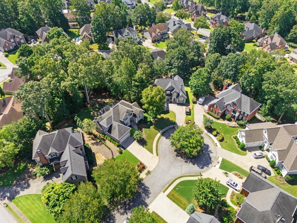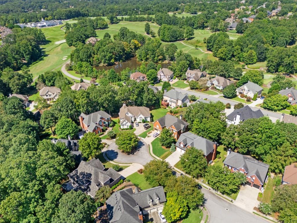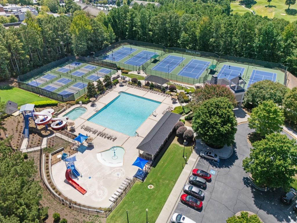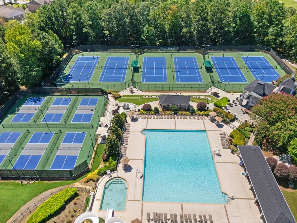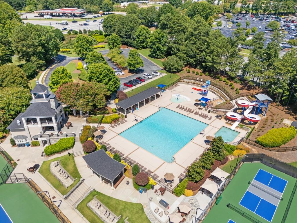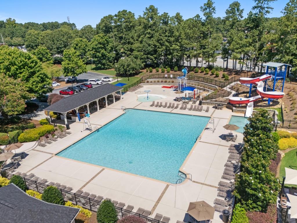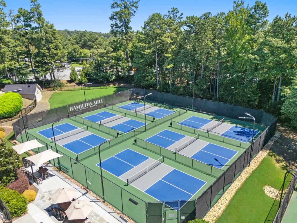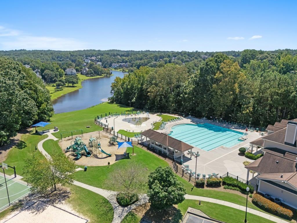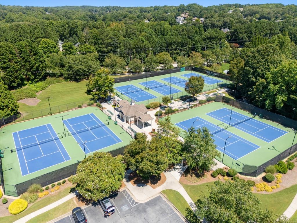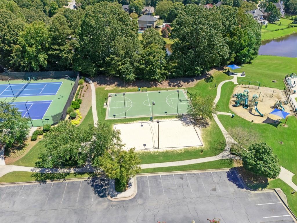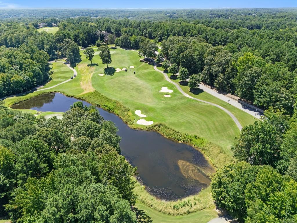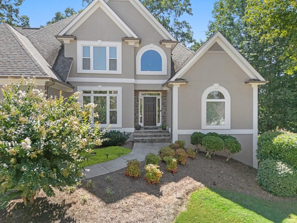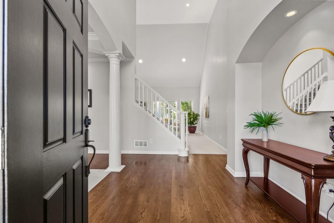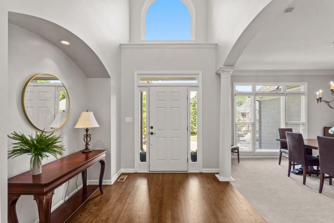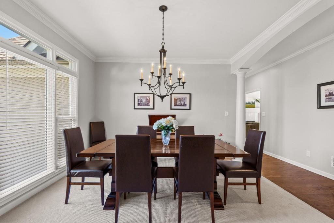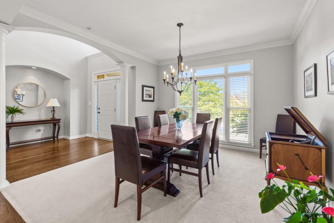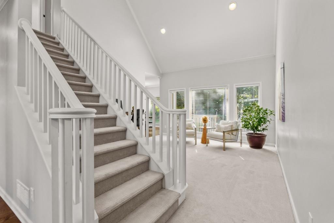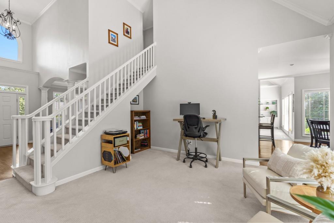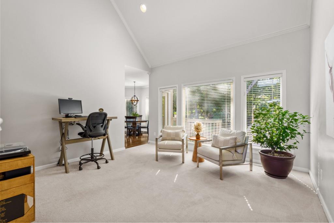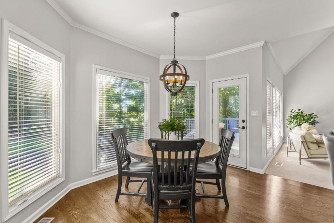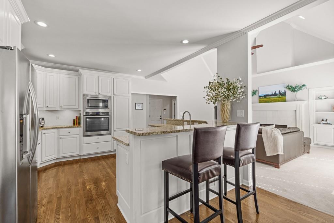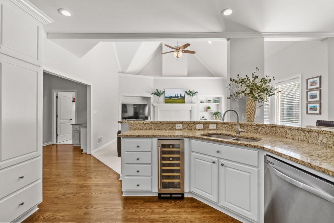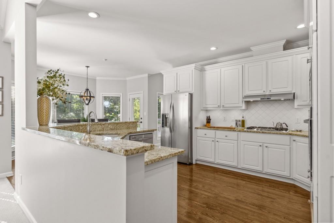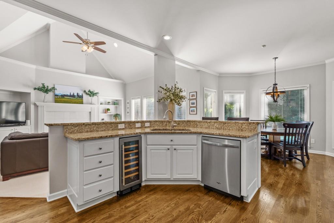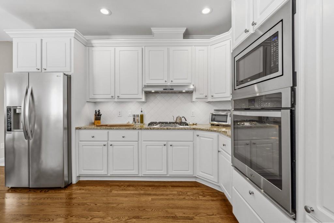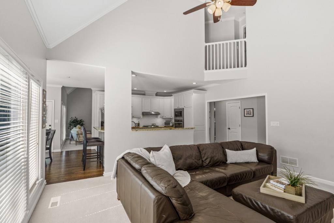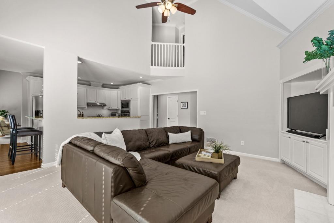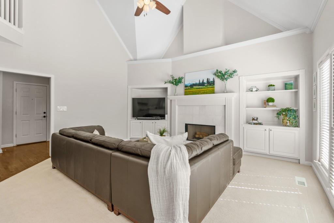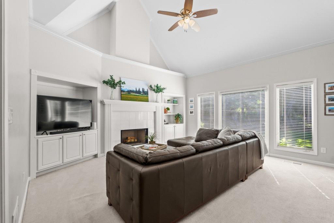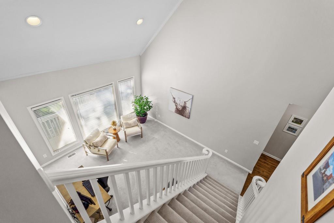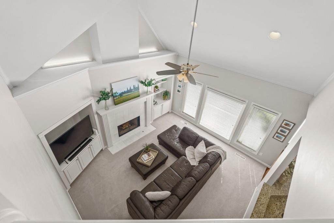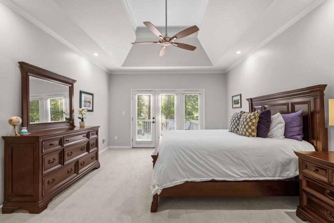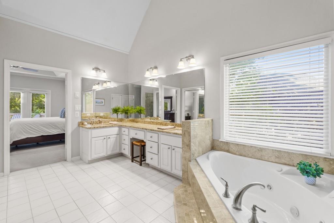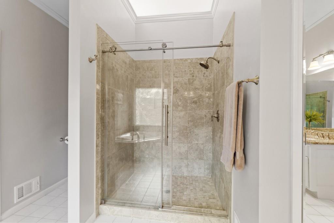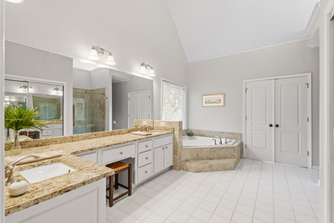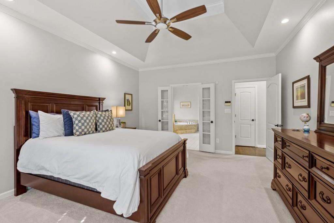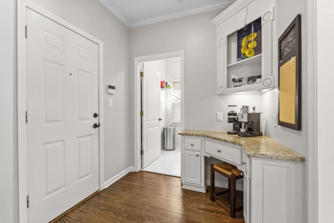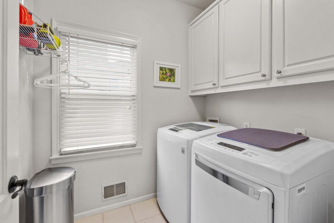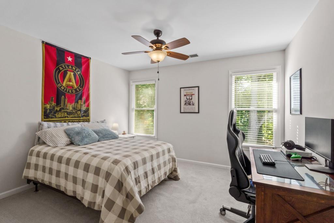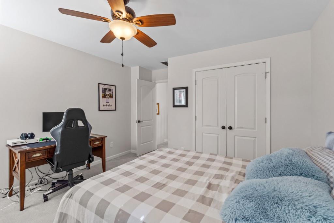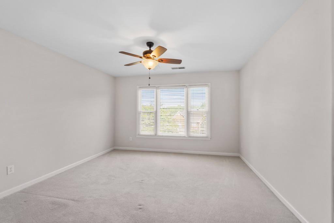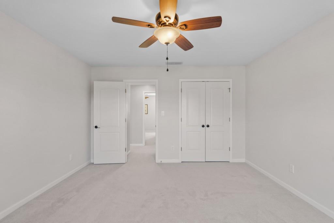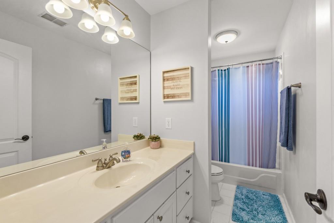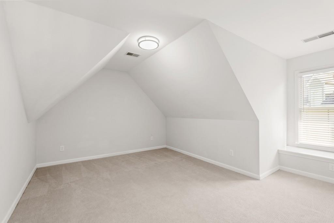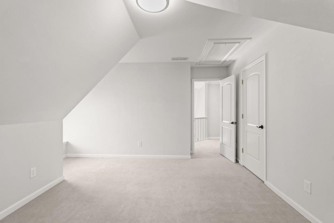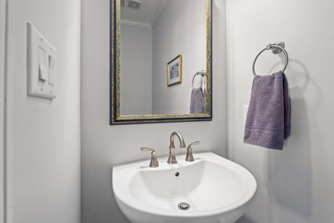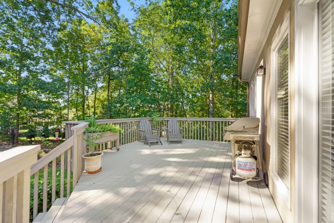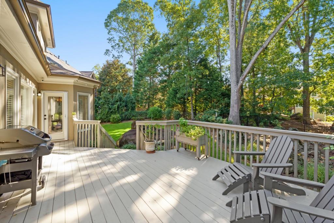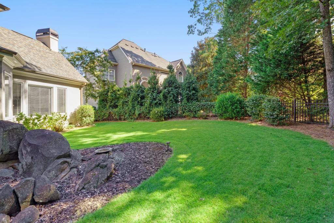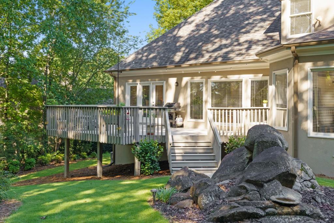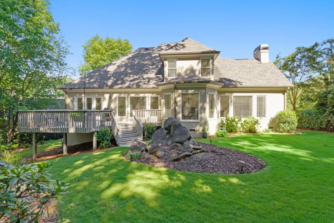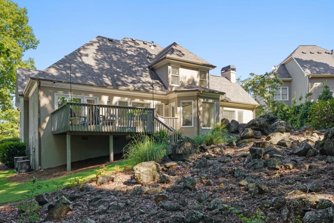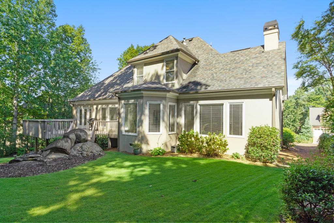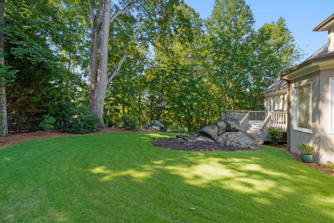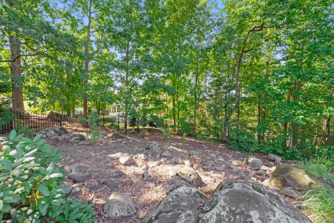3979 Walkers Ridge Court
Dacula, GA 30019
$529,800
Welcome Home to this stunning 4-bedroom, 2.5-bath. Nestled on a quiet cul-de-sac in the heart of Hamilton Mill. A vibrant swim and tennis community, this move-in ready home offers comfort, style, and convenience. The main level features a spacious primary suite with a large bath, providing a relaxing retreat. You'll love the open-concept kitchen that seamlessly flows into the keeping room with fireplace and built in cabinets, breakfast area, and out to your own private backyard oasis perfect for outdoor entertaining or peaceful mornings. A formal dining room and inviting great room complete the main floor living space. Upstairs, you'll find three generously sized secondary bedrooms, offering flexibility for family, guests, or home office needs. Hardwood floors flow throughout the home, adding warmth and elegance, while the fenced-in backyard provides privacy and space to enjoy year-round. This home is truly a rare find in one of the most desirable communities in the area. All exterior of home was painted this summer including the deck. Mill Creek School District, Near I-85 and I-985, Mulberry Park and close to shopping and dining. Don't miss your chance to call this home your own!
- SubdivisionHamilton Mill
- Zip Code30019
- CityDacula
- CountyGwinnett - GA
Location
- ElementaryPuckett's Mill
- JuniorOsborne
- HighMill Creek
Schools
- StatusPending
- MLS #7640474
- TypeResidential
MLS Data
- Bedrooms4
- Bathrooms2
- Half Baths1
- Bedroom DescriptionMaster on Main, Oversized Master, Split Bedroom Plan
- RoomsDen, Great Room - 2 Story, Office
- BasementCrawl Space
- FeaturesBookcases, Disappearing Attic Stairs, Entrance Foyer, High Ceilings 10 ft Main, High Speed Internet, Walk-In Closet(s)
- KitchenBreakfast Bar, Cabinets White, Keeping Room, Pantry, Stone Counters, View to Family Room
- AppliancesDishwasher, Disposal, Electric Oven/Range/Countertop, Gas Cooktop, Microwave, Self Cleaning Oven
- HVACCeiling Fan(s), Central Air, Zoned
- Fireplaces1
- Fireplace DescriptionFactory Built, Gas Log, Living Room
Interior Details
- StyleTraditional
- ConstructionFrame, Stucco
- Built In1997
- StoriesArray
- ParkingDriveway, Garage, Garage Door Opener, Garage Faces Front
- FeaturesPrivate Entrance, Private Yard
- ServicesClubhouse, Fishing, Fitness Center, Homeowners Association, Pickleball, Playground, Sidewalks, Street Lights, Swim Team, Tennis Court(s)
- UtilitiesUnderground Utilities
- SewerPublic Sewer
- Lot DescriptionCul-de-sac Lot, Landscaped, Private, Wooded
- Acres0.26
Exterior Details
Listing Provided Courtesy Of: RE/MAX Tru 770-502-6232

This property information delivered from various sources that may include, but not be limited to, county records and the multiple listing service. Although the information is believed to be reliable, it is not warranted and you should not rely upon it without independent verification. Property information is subject to errors, omissions, changes, including price, or withdrawal without notice.
For issues regarding this website, please contact Eyesore at 678.692.8512.
Data Last updated on October 4, 2025 8:47am
