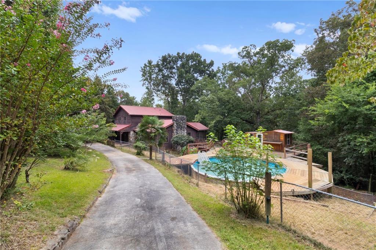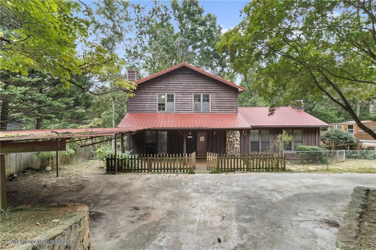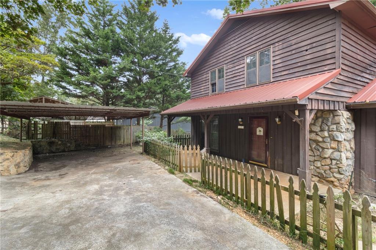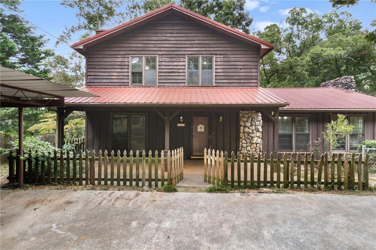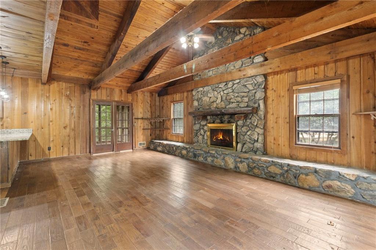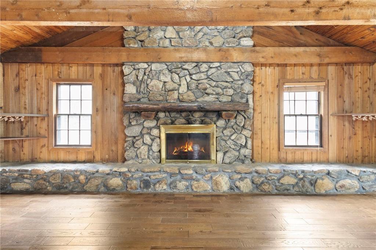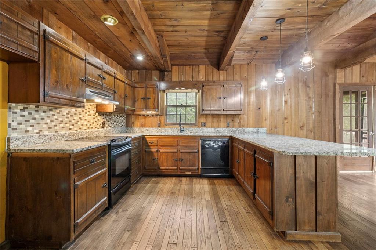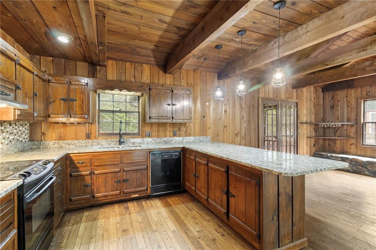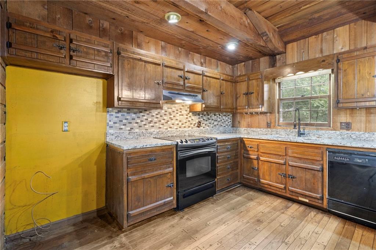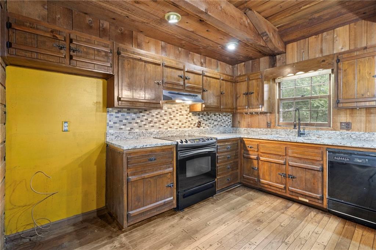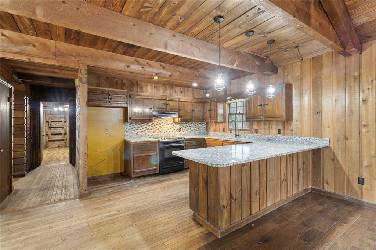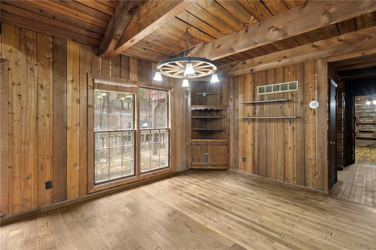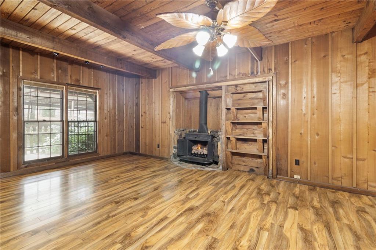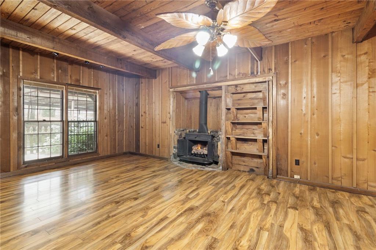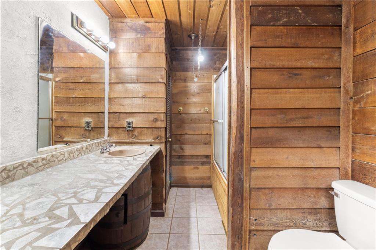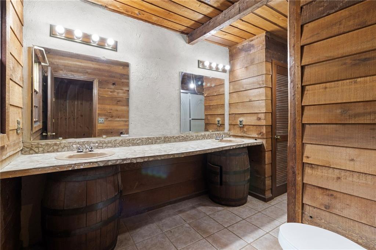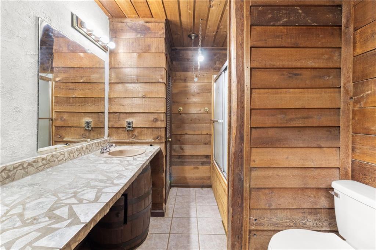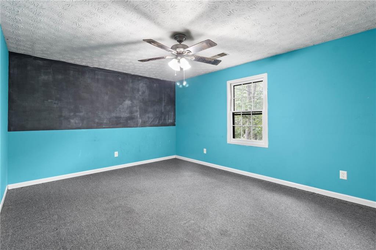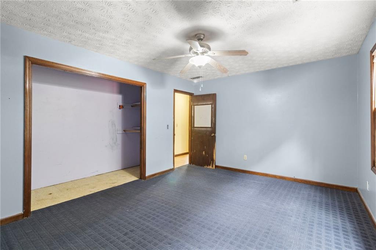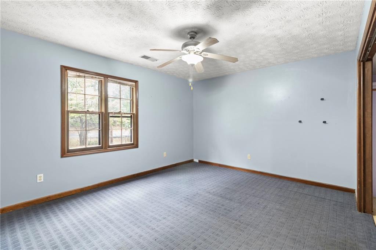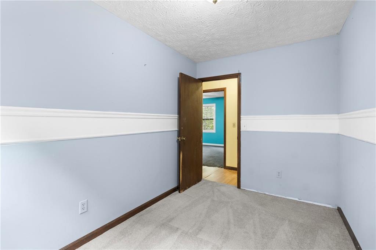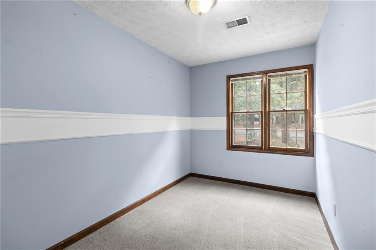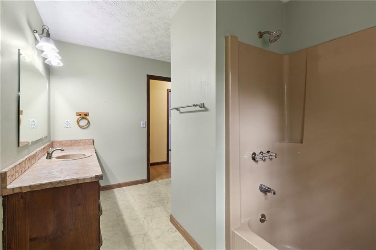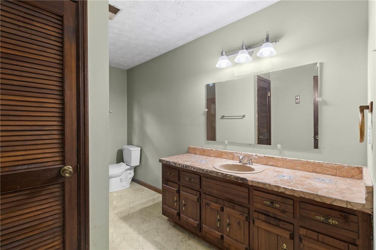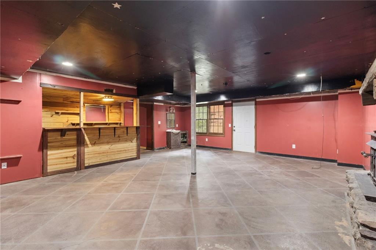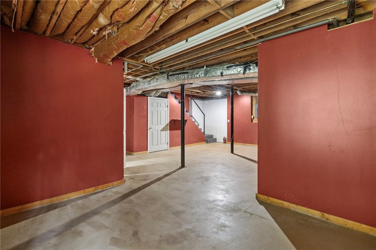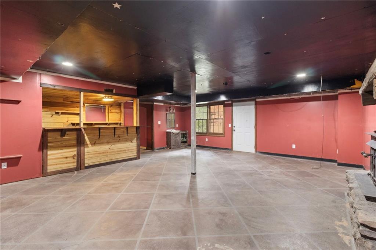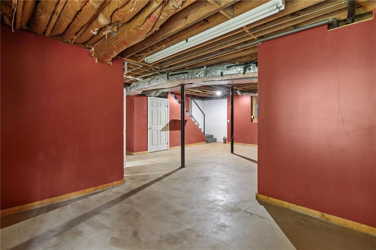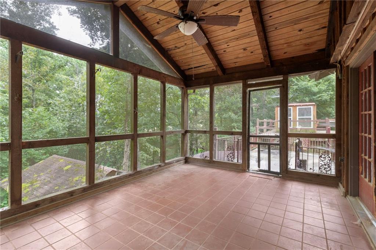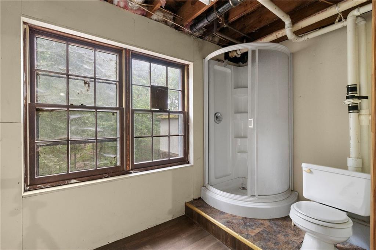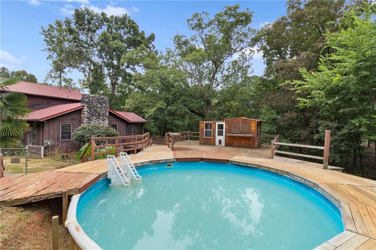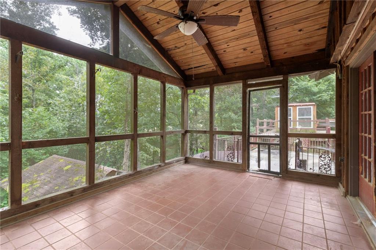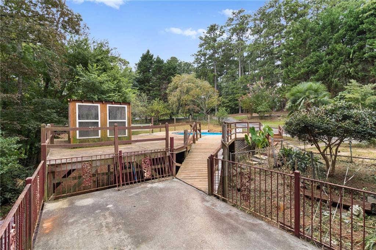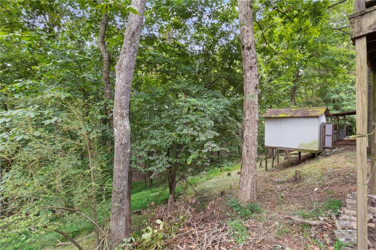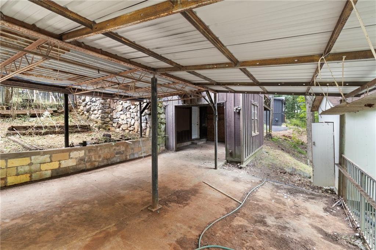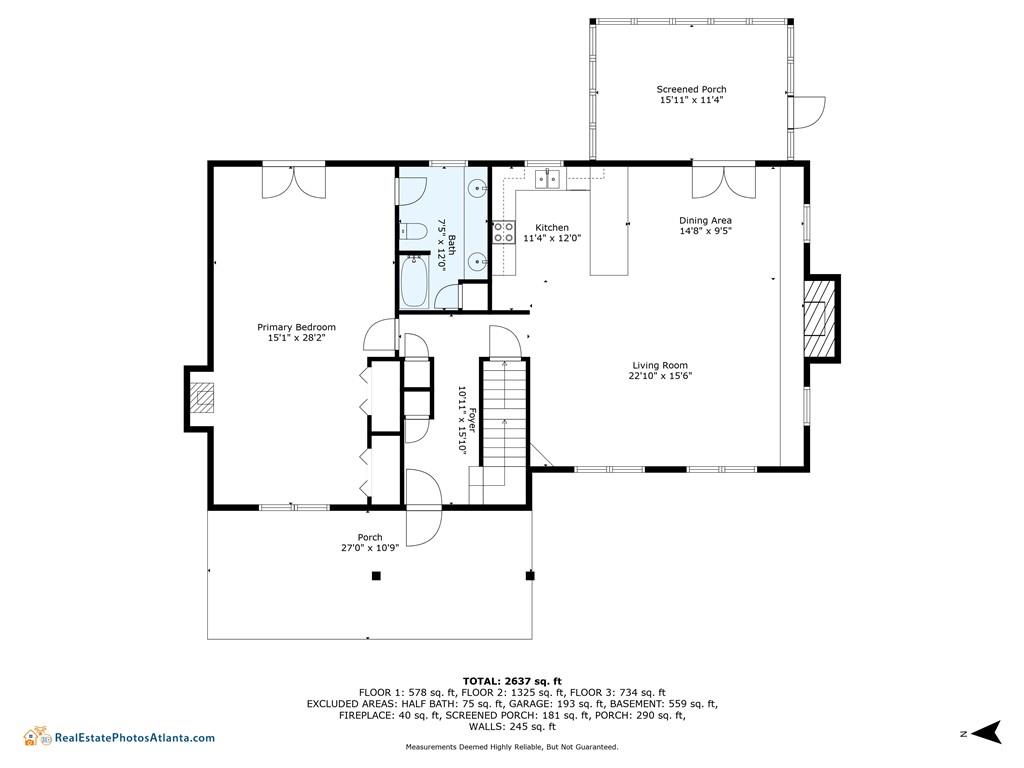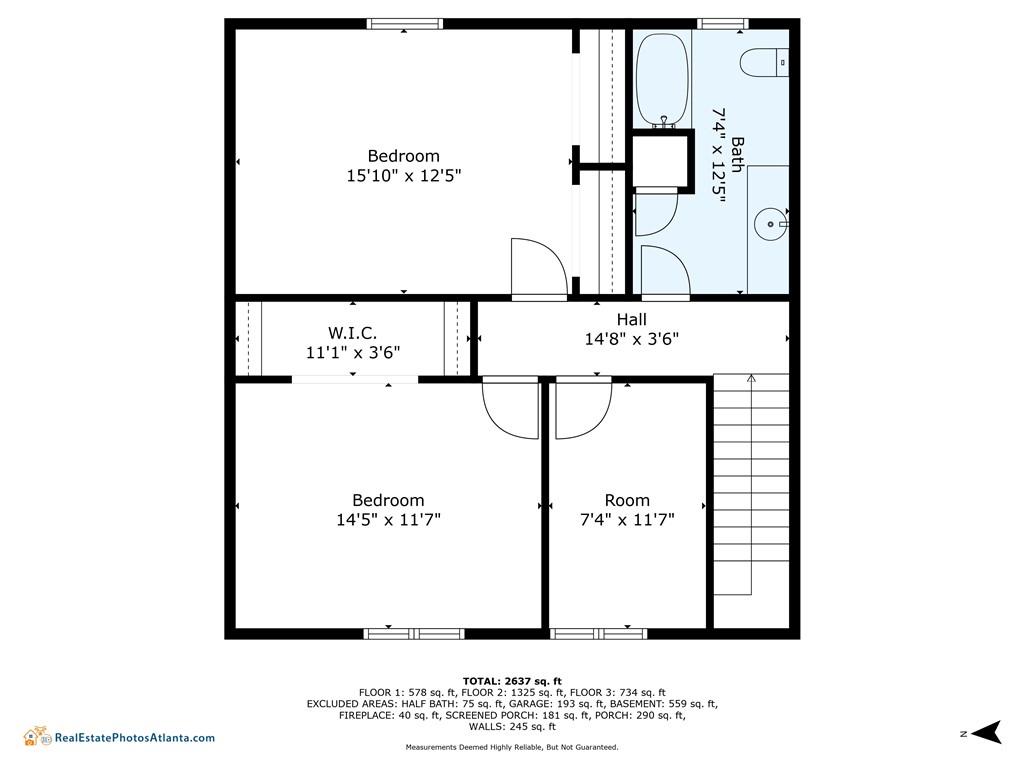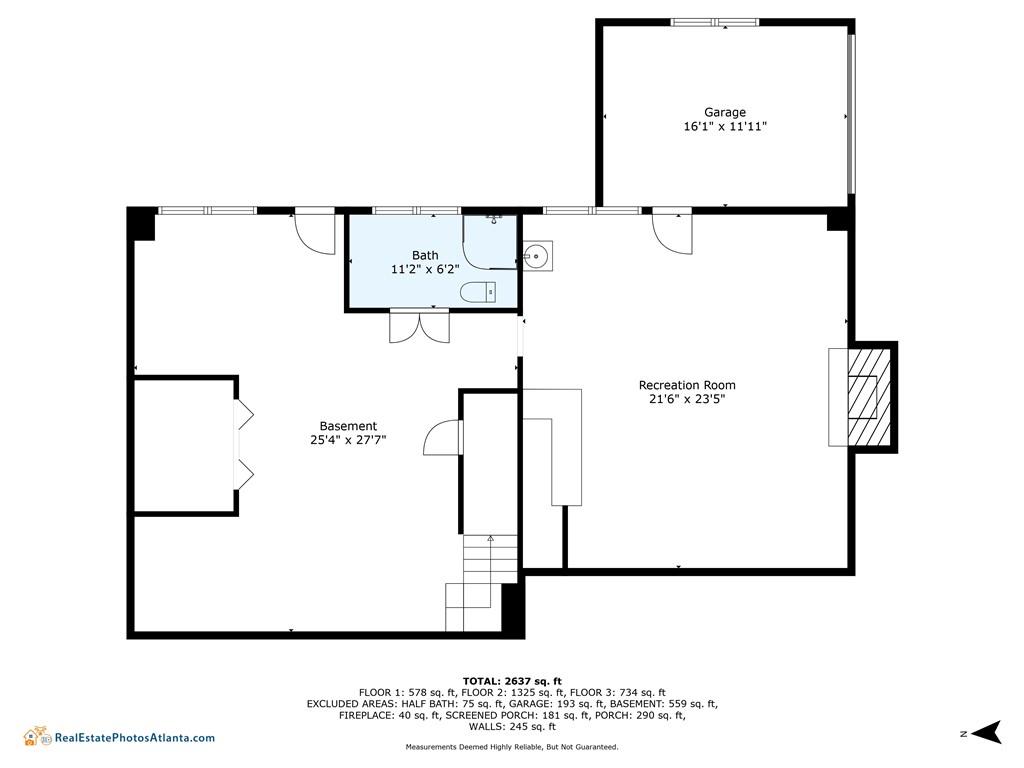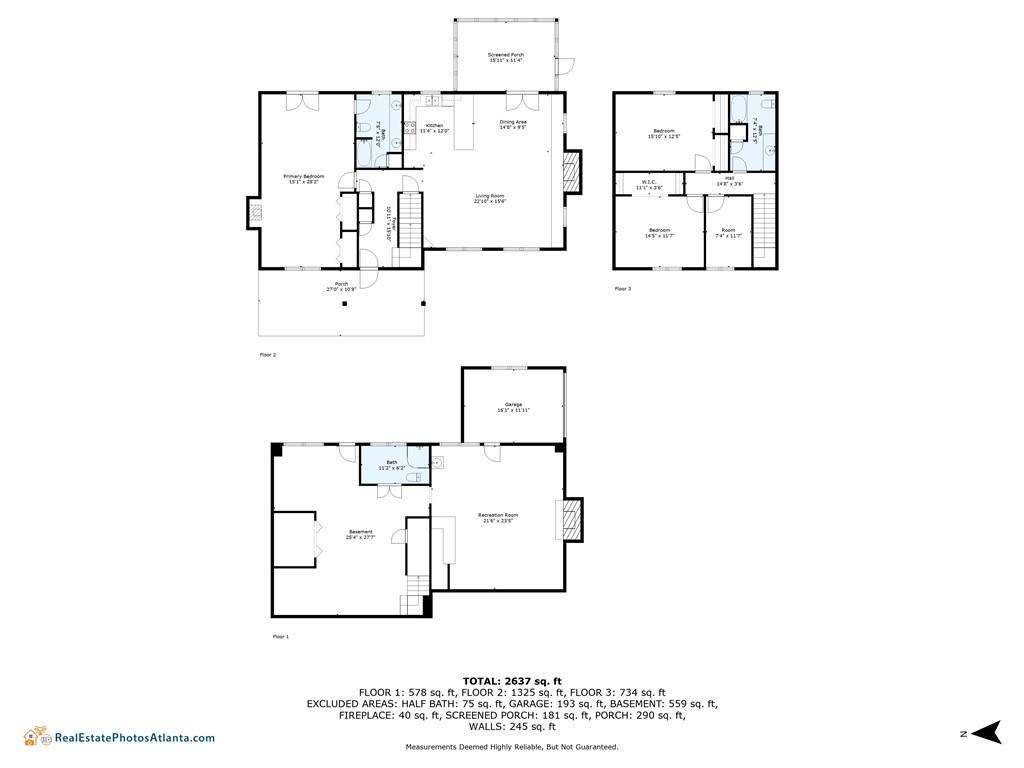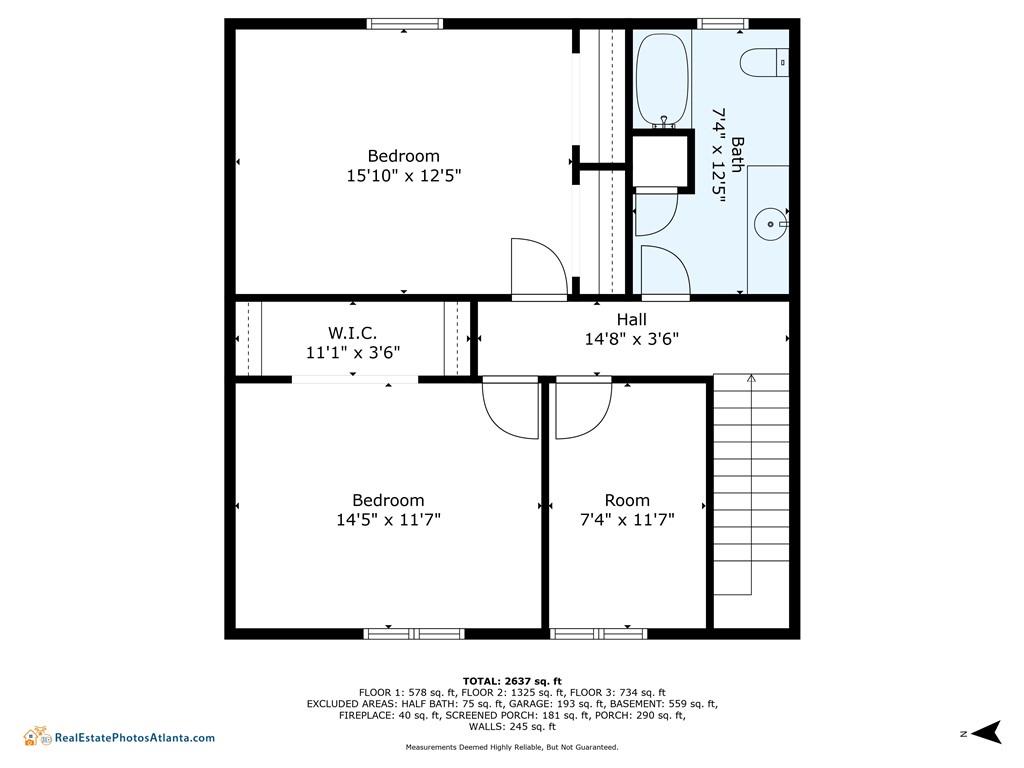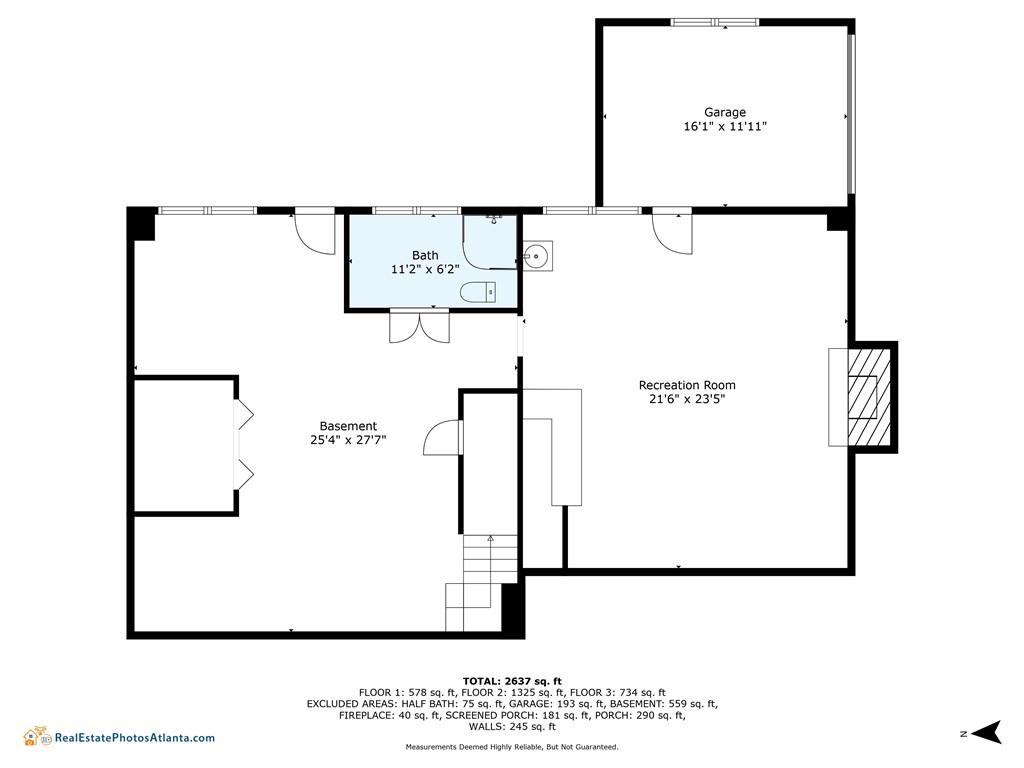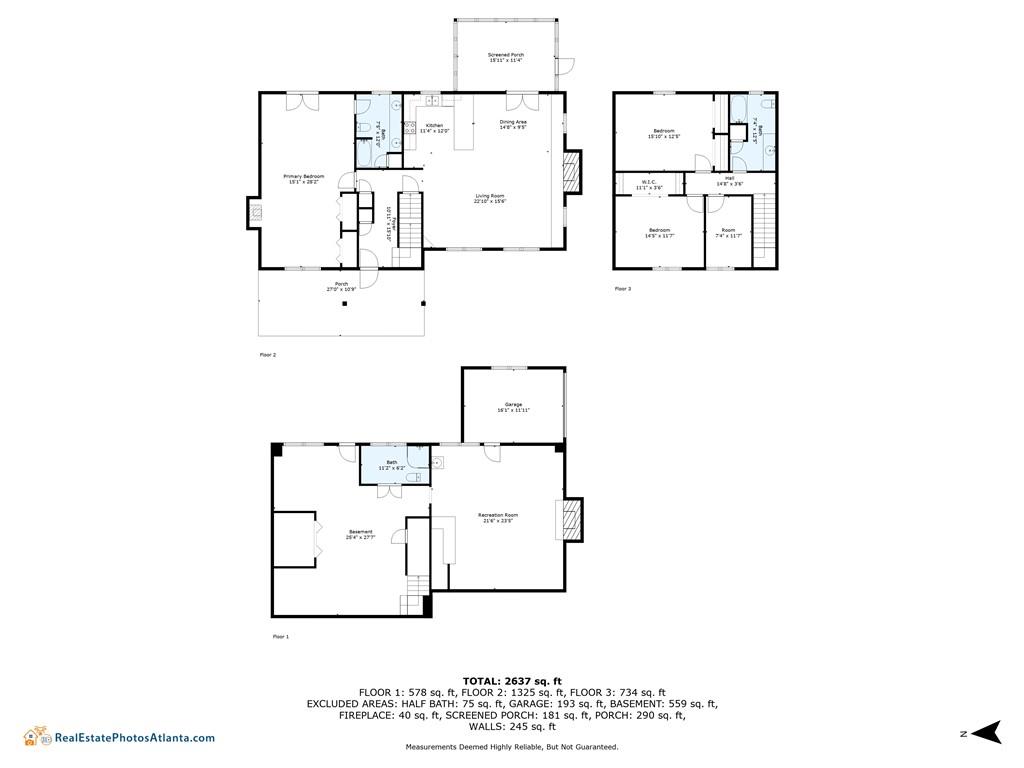18 Swan Circle SE
White, GA 30184
$375,000
PRICED TO SELL, PRICED ~$200K BELOW AREA COMPS! This 4 bed/3 bath home on over 1 acre by Lake Allatoona with a pool could be perfect for a Fix & Flip, Buy & Hold, Airbnb, or owner occupant looking to invest some sweat equity. Home comes with two separate lots over a half acre each! Keep both to have over an acre, build on the other lot, or sell it as a buildable lot! Unique opportunity to own this one of a kind property walking distance to the Wilderness Camp Marina! Home in need of cosmetic updates. Large semi-circle driveway with 2 car carport leading to the covered front porch. Massive deck surrounds the above ground pool and a small outbuilding that could be a pool house with a bar/serving window. Huge living room offers exposed beams, vaulted ceiling, fireplace, views to the kitchen, and access to the screened in porch. Large kitchen offers new granite, tons of cabinet and countertop space, an overhang perfect for barstools, and a large dining area. The huge Master Bedroom offers a private deck, fireplace, and En-suite with double vanity and tub/shower combo with jacuzzi tub. Upstairs provides 3 bedrooms and a secondary bathroom with large vanity and tub/shower combo. The huge basement offers tons of additional living space. Huge bar area/second living room/recreation room with fireplace, full bathroom, and large room that could be repurposed with endless possibilities. Access to the garage area in the basement. Outside there is a screened in porch, massive deck that surrounds the pool, outbuilding on the deck with tons of potential, storage building, and private lot.
- SubdivisionStamp Creek
- Zip Code30184
- CityWhite
- CountyBartow - GA
Location
- ElementaryCloverleaf
- JuniorRed Top
- HighCass
Schools
- StatusActive
- MLS #7640480
- TypeResidential
- SpecialInvestor Owned, No disclosures from Seller, Sold As/Is
MLS Data
- Bedrooms4
- Bathrooms2
- Half Baths1
- Bedroom DescriptionMaster on Main, Oversized Master
- RoomsBasement
- BasementBoat Door, Finished, Finished Bath, Interior Entry, Partial, Walk-Out Access
- FeaturesBeamed Ceilings, Double Vanity, Vaulted Ceiling(s), Wet Bar
- KitchenBreakfast Bar, Cabinets Stain, Country Kitchen, Stone Counters, View to Family Room
- AppliancesDishwasher, Electric Range, Range Hood
- HVACCeiling Fan(s), Central Air
- Fireplaces3
- Fireplace DescriptionBasement, Living Room, Master Bedroom
Interior Details
- StyleCountry, Traditional
- ConstructionWood Siding
- Built In1976
- StoriesArray
- PoolAbove Ground
- ParkingCarport, Driveway, Garage
- ServicesLake, Marina
- UtilitiesElectricity Available
- SewerSeptic Tank
- Lot DescriptionBack Yard, Front Yard, Sloped, Wooded
- Lot Dimensions157 x 151
- Acres0.54
Exterior Details
Listing Provided Courtesy Of: Virtual Properties Realty.com 770-495-5050

This property information delivered from various sources that may include, but not be limited to, county records and the multiple listing service. Although the information is believed to be reliable, it is not warranted and you should not rely upon it without independent verification. Property information is subject to errors, omissions, changes, including price, or withdrawal without notice.
For issues regarding this website, please contact Eyesore at 678.692.8512.
Data Last updated on December 9, 2025 4:03pm
