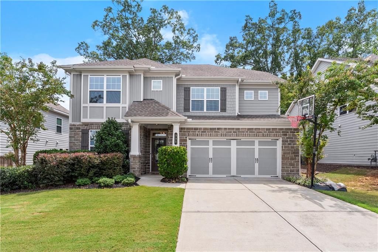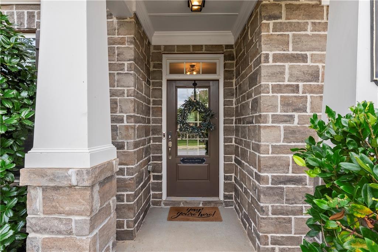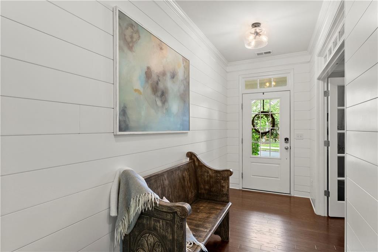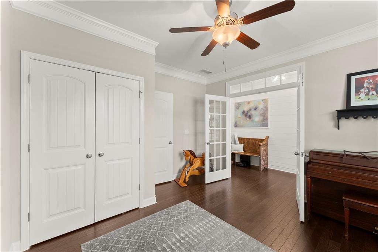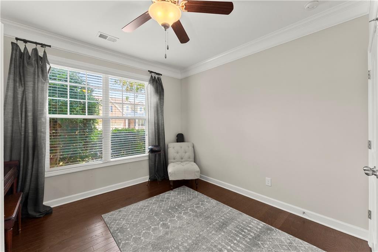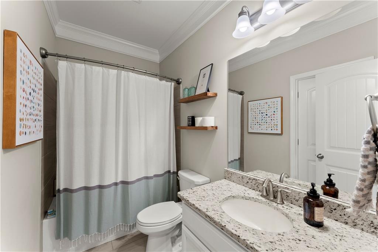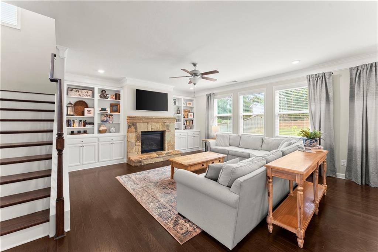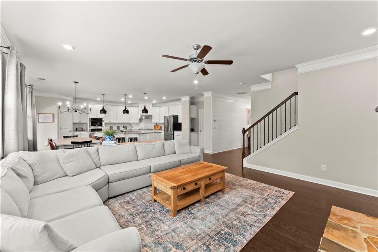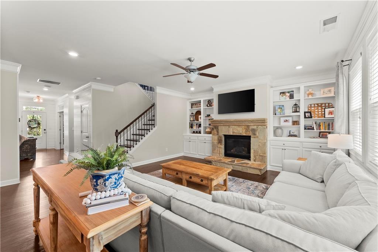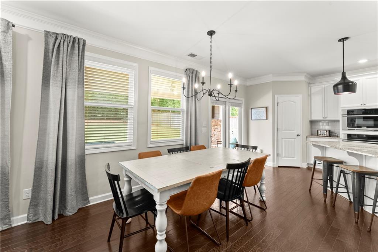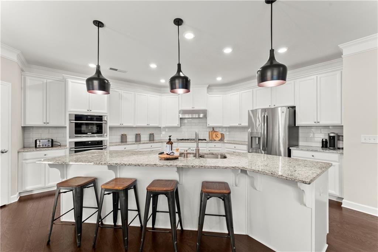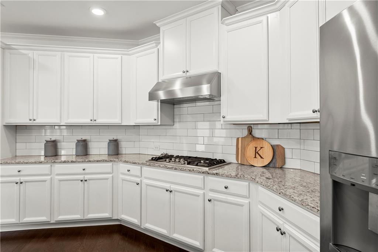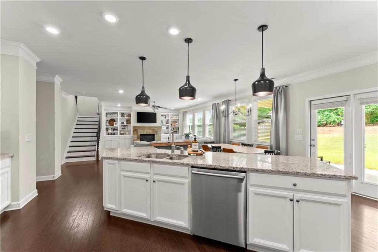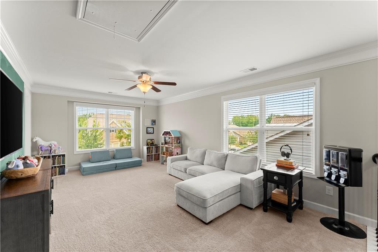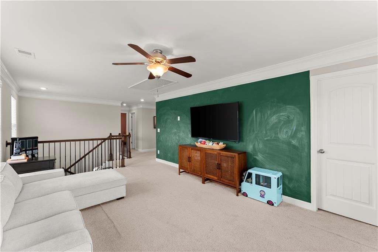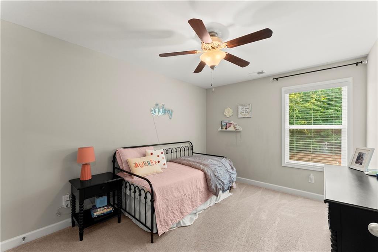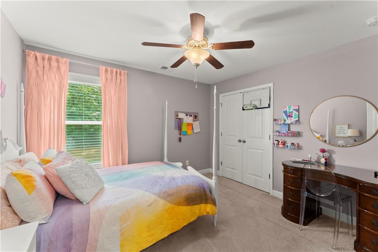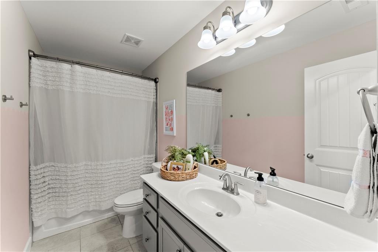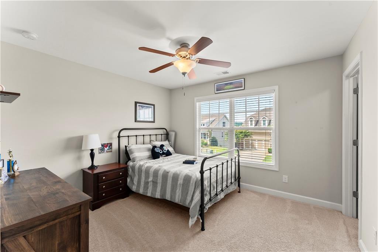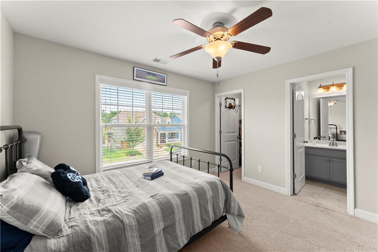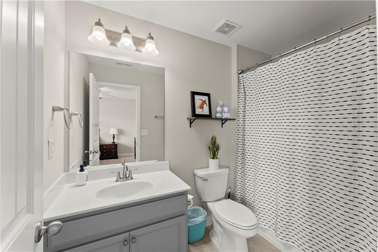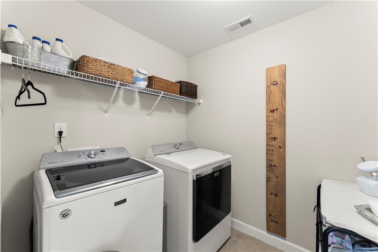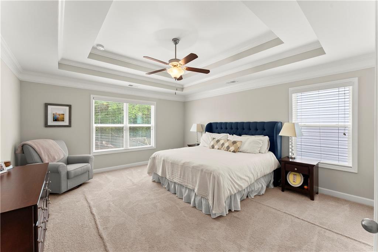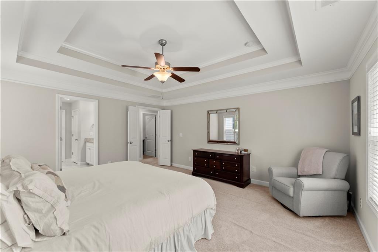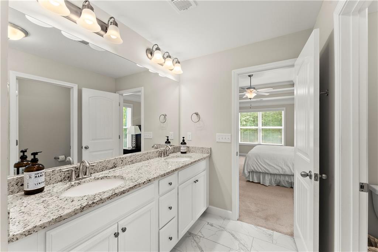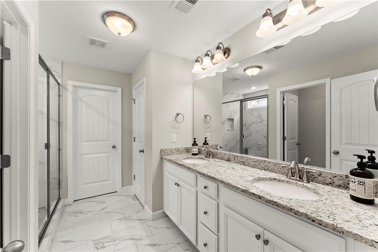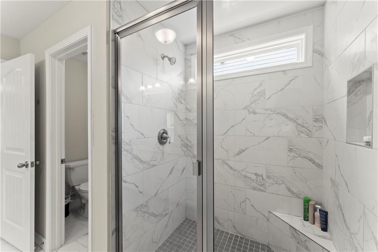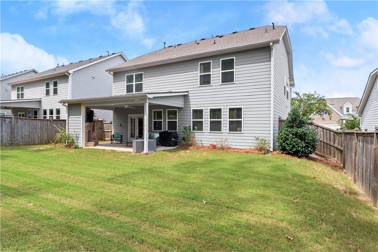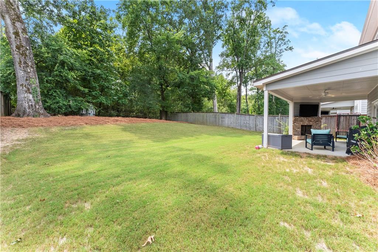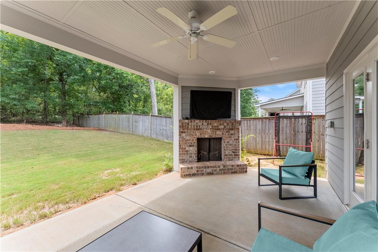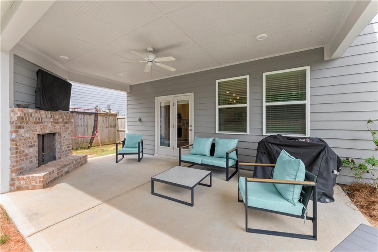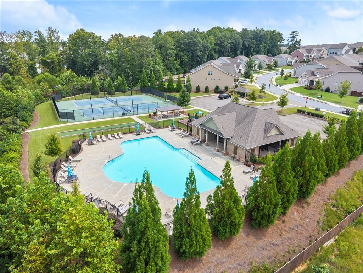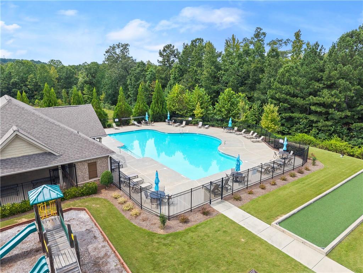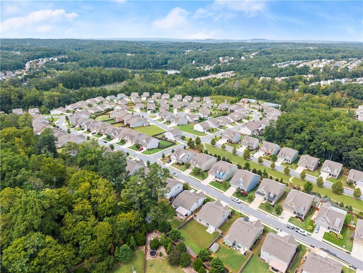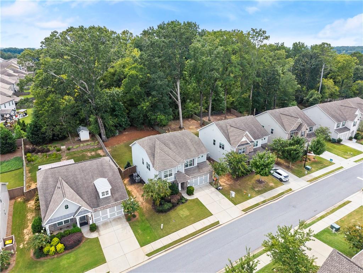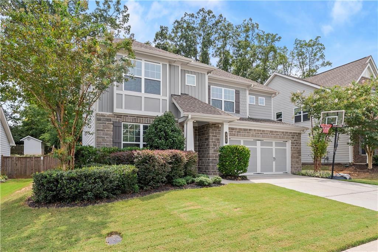331 Gardens Of Harmony Drive
Canton, GA 30115
$615,000
Special Lender Credit: $5000 with acceptable offer using preferred lender Thomas Cady - Onward Home Mortgage - NMLS: 1017319. Presenting this fabulous north facing 2018 Lennar built home that features 5 bedrooms and 4 full bathrooms located in the desirable Gardens of Harmony community! Upon entry, you will be greeted with your guest suite to the left and a bright natural-lit open concept kitchen/dining/living space. The kitchen is the heart of this home where your family can gather around the oversized island. The kitchen features white cabinets, granite counters, stainless appliances and plenty of storage! The living room invites you in with a warm gas-log fireplace encased by bookshelves for year-round enjoyment. Upstairs, you will find an oversized loft which can be used as a multi-functional space along with the remaining four bedrooms and three bathrooms. The primary suite is oversized and features an ensuite with a tile shower and granite countertops. The primary suite walk-in closet is double in size! The laundry room is perfectly positioned between all upstairs bedrooms, making laundry a breeze. Outside, you will find a large fenced back yard with wooded privacy directly behind you! Enjoy the fall evenings on the outdoor patio watching your favorite show nestled by the fireplace. Located within top school districts and only 5 minutes to everything Hickory Flat has to offer, this is the home you've been waiting for! Enjoy pool and tennis court access right down the street, or walk over to Harmony on the Lakes for even more amenities! Quick access to Milton, Alpharetta, Woodstock and Canton! Schedule a tour today!
- SubdivisionGardens of Harmony
- Zip Code30115
- CityCanton
- CountyCherokee - GA
Location
- ElementaryHickory Flat - Cherokee
- JuniorDean Rusk
- HighSequoyah
Schools
- StatusActive
- MLS #7640542
- TypeResidential
MLS Data
- Bedrooms5
- Bathrooms4
- Bedroom DescriptionOversized Master
- RoomsAttic, Bonus Room, Loft
- FeaturesBookcases
- KitchenCabinets White, Kitchen Island, Stone Counters, View to Family Room
- AppliancesDishwasher
- HVACCeiling Fan(s), Central Air
- Fireplaces1
- Fireplace DescriptionGas Log
Interior Details
- StyleCraftsman
- ConstructionHardiPlank Type
- Built In2018
- StoriesArray
- ParkingGarage, Garage Faces Front, Kitchen Level, Level Driveway
- ServicesHomeowners Association, Playground, Pool, Tennis Court(s)
- UtilitiesCable Available, Electricity Available, Phone Available, Sewer Available, Underground Utilities, Water Available
- SewerPublic Sewer
- Lot DescriptionBack Yard
- Lot Dimensionsx
- Acres0.21
Exterior Details
Listing Provided Courtesy Of: Atlanta Communities 770-240-2005

This property information delivered from various sources that may include, but not be limited to, county records and the multiple listing service. Although the information is believed to be reliable, it is not warranted and you should not rely upon it without independent verification. Property information is subject to errors, omissions, changes, including price, or withdrawal without notice.
For issues regarding this website, please contact Eyesore at 678.692.8512.
Data Last updated on October 4, 2025 8:47am
