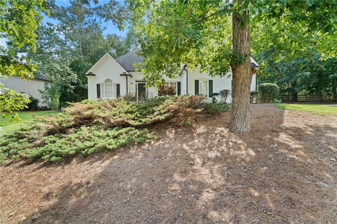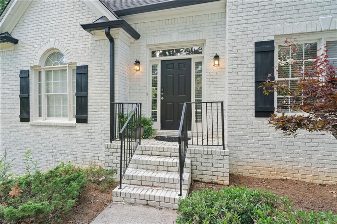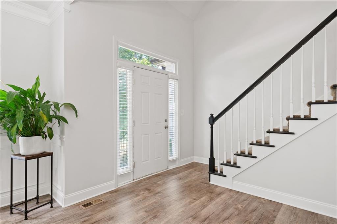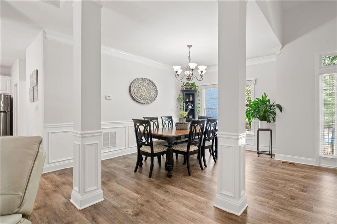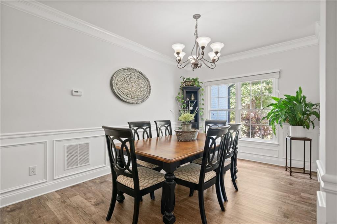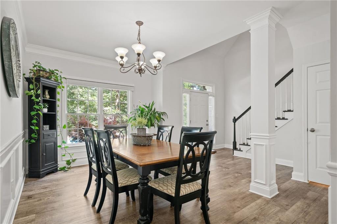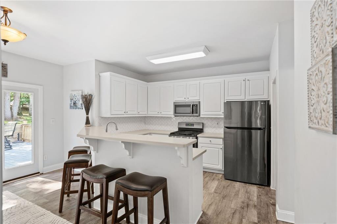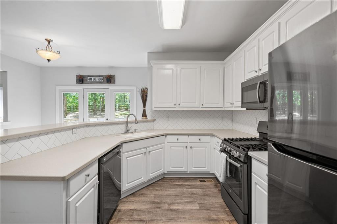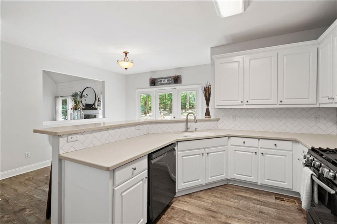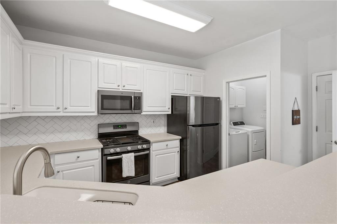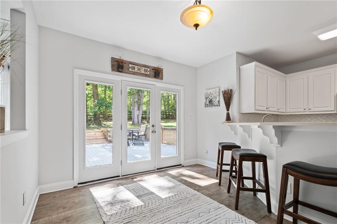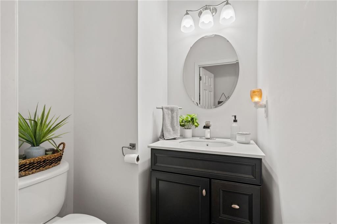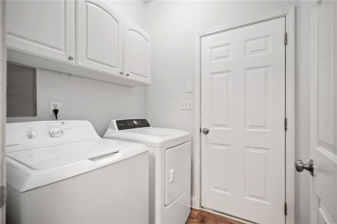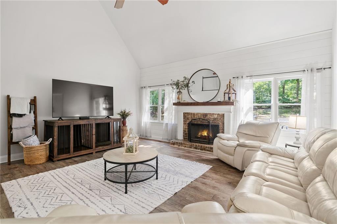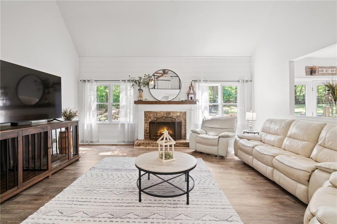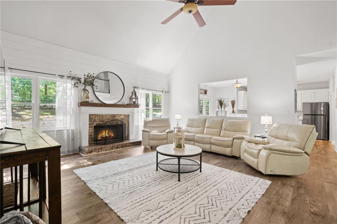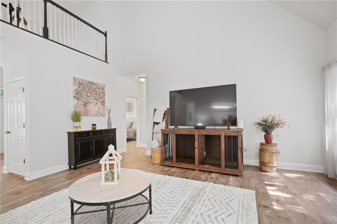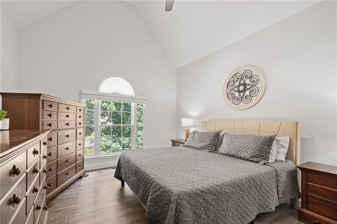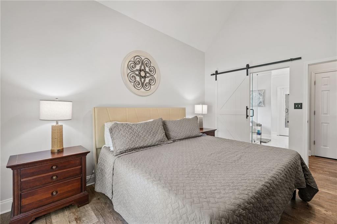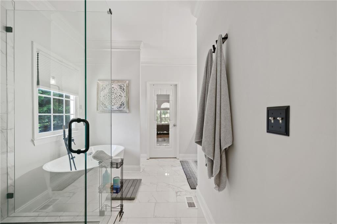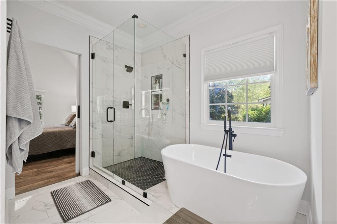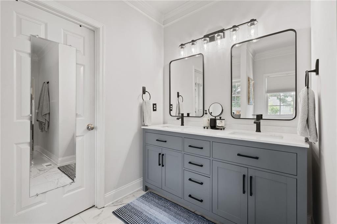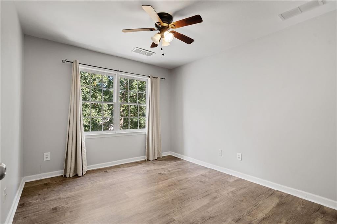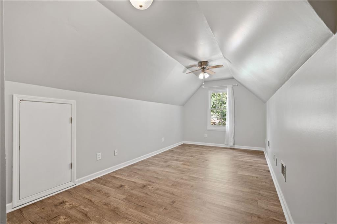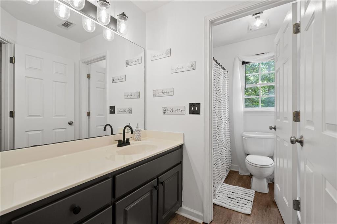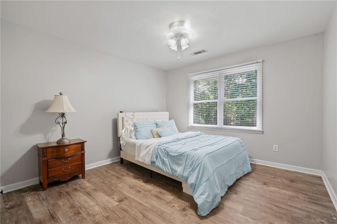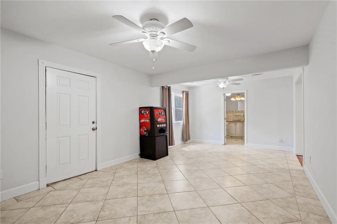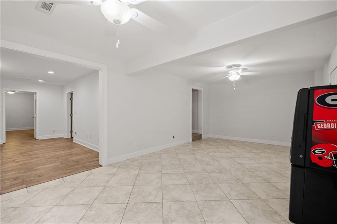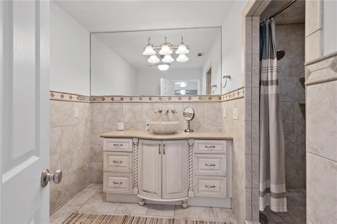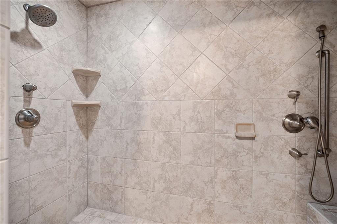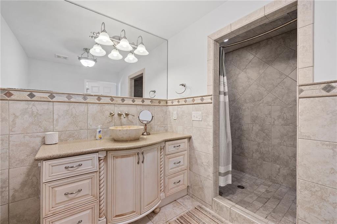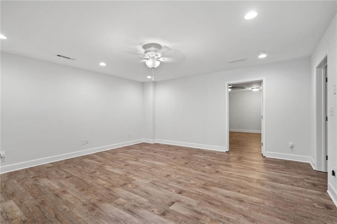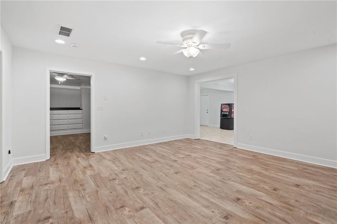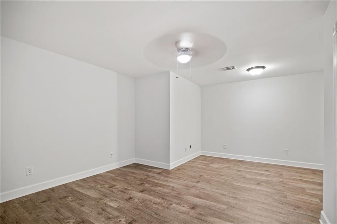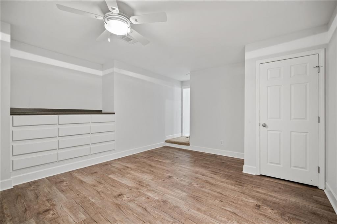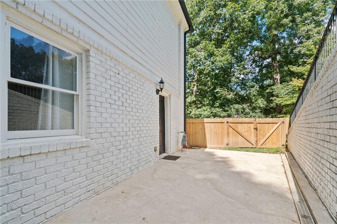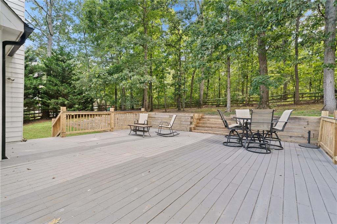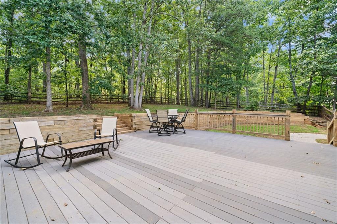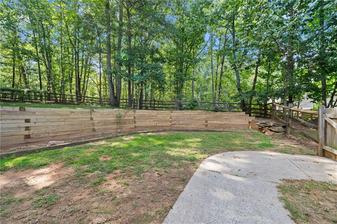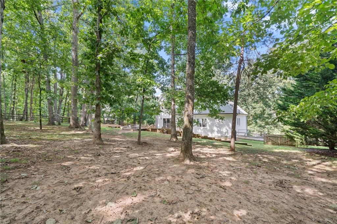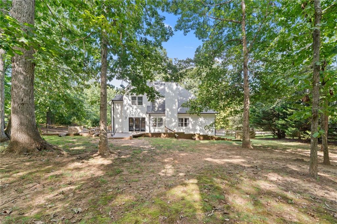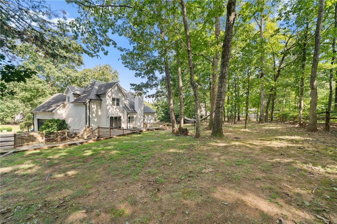3860 Pinewood Court
Cumming, GA 30041
$675,000
Welcome home to this beautiful 3-side brick residence situated on a spacious lot in a peaceful cul de sac. This exquisite property boasts numerous upgrades, including brand-new luxury vinyl flooring throughout the main and upper levels. As you enter, you're greeted by a grand foyer that opens to a stunning two-story family room complete with a cozy fireplace, perfect for gatherings. The gourmet kitchen features a stylish new backsplash and freshly painted white cabinets, flooding the space with natural light. Unwind in the generously sized primary suite located on the main level, offering both comfort and privacy. Enjoy the newly renovated spa-like primary bath featuring a separate tub and shower. Upstairs, you'll find three spacious bedrooms and a full bath, perfect for family or guests. The fully finished basement boasts a game room, an additional bedroom, and a large bath equipped with multiple shower heads for ultimate relaxation. This home showcases a newer roof, fresh paint, and new flooring, including new garage door and brand new gutters, thanks to a complete remodel. Nestled on a large private lot, it's a must-see property. Located within the highly regarded Forsyth School system and part of a swim tennis community, this home offers both luxury and convenience. Don’t miss the opportunity to make this your new home.
- SubdivisionHigh Gables
- Zip Code30041
- CityCumming
- CountyForsyth - GA
Location
- ElementaryChattahoochee - Forsyth
- JuniorLittle Mill
- HighEast Forsyth
Schools
- StatusActive
- MLS #7640623
- TypeResidential
MLS Data
- Bedrooms5
- Bathrooms3
- Half Baths1
- Bedroom DescriptionMaster on Main
- RoomsBasement, Dining Room, Family Room, Game Room, Great Room - 2 Story
- BasementFinished, Finished Bath, Full, Walk-Out Access
- FeaturesCathedral Ceiling(s), Crown Molding, Double Vanity, Entrance Foyer, High Ceilings 9 ft Main, High Speed Internet, Vaulted Ceiling(s), Walk-In Closet(s)
- KitchenBreakfast Bar, Cabinets White, Kitchen Island, Pantry, Solid Surface Counters, View to Family Room
- AppliancesDishwasher, Gas Cooktop, Microwave, Tankless Water Heater
- HVACCeiling Fan(s), Central Air, Electric
- Fireplaces1
- Fireplace DescriptionFamily Room
Interior Details
- StyleTraditional
- ConstructionBrick 3 Sides
- Built In2000
- StoriesArray
- ParkingGarage, Garage Door Opener, Garage Faces Side
- FeaturesPrivate Yard
- ServicesHomeowners Association, Near Shopping, Playground, Pool, Tennis Court(s)
- UtilitiesCable Available, Electricity Available, Natural Gas Available, Water Available
- SewerSeptic Tank
- Lot DescriptionBack Yard, Cul-de-sac Lot, Front Yard, Level, Private
- Lot Dimensionsx 174 132 207 135
- Acres0.59
Exterior Details
Listing Provided Courtesy Of: Ben Ray and Associates, Inc. 404-918-1174

This property information delivered from various sources that may include, but not be limited to, county records and the multiple listing service. Although the information is believed to be reliable, it is not warranted and you should not rely upon it without independent verification. Property information is subject to errors, omissions, changes, including price, or withdrawal without notice.
For issues regarding this website, please contact Eyesore at 678.692.8512.
Data Last updated on October 12, 2025 3:23am
