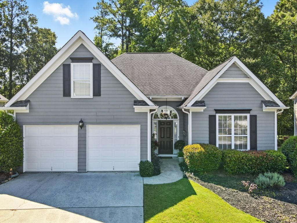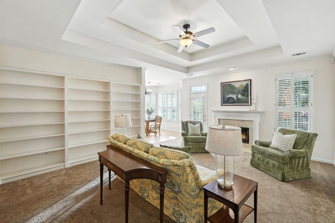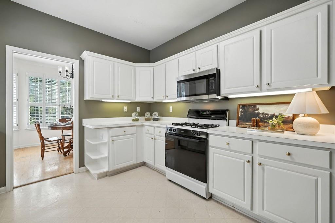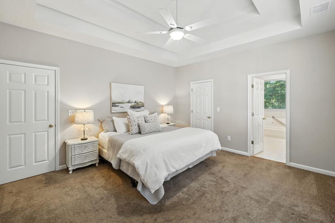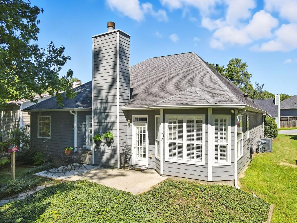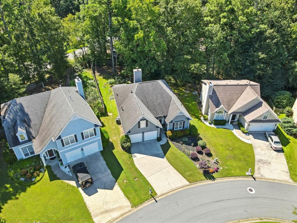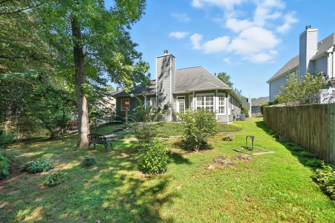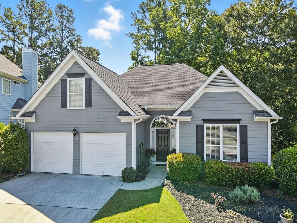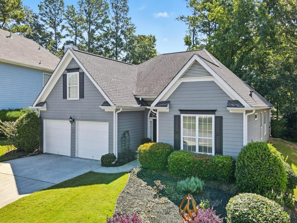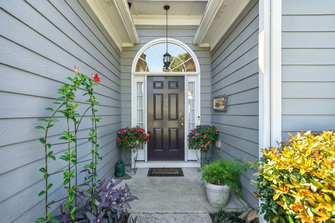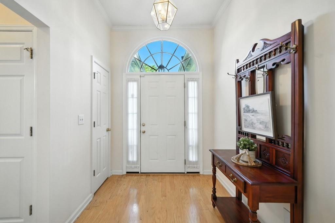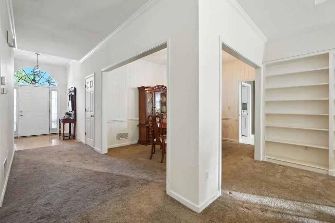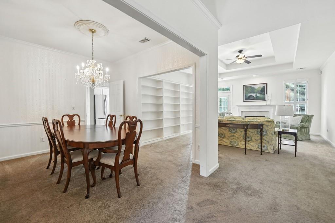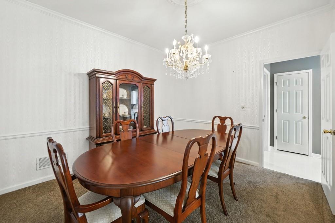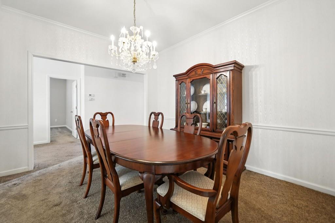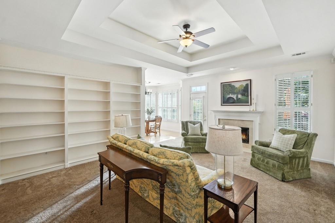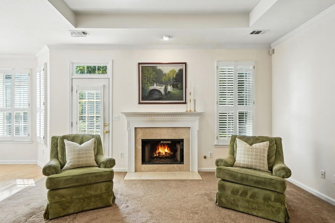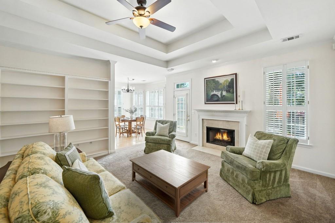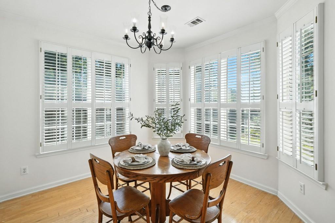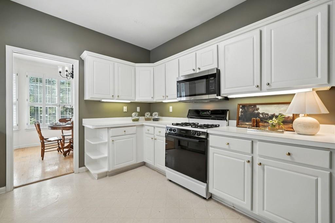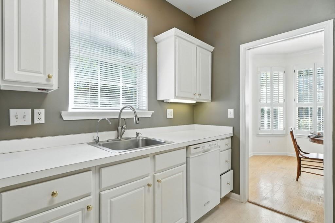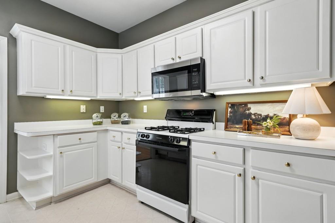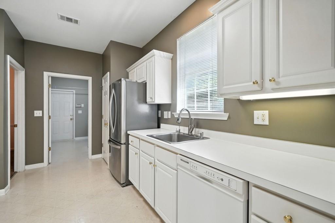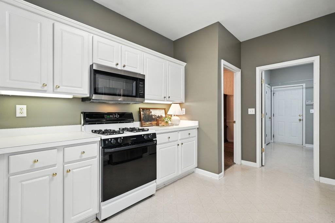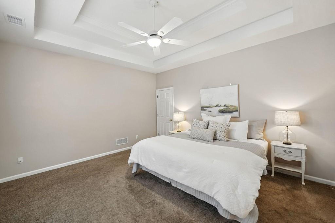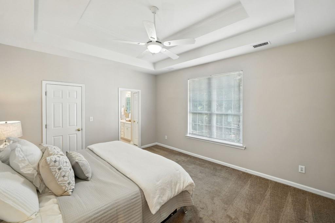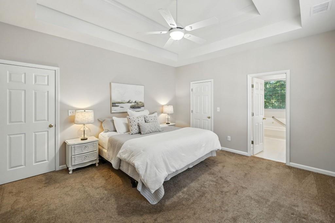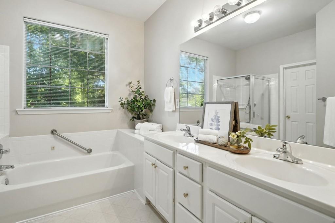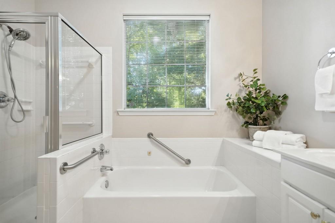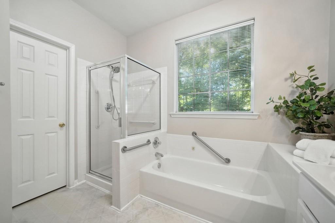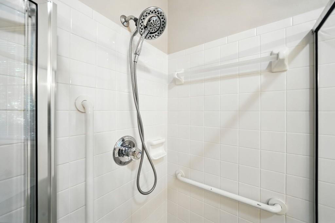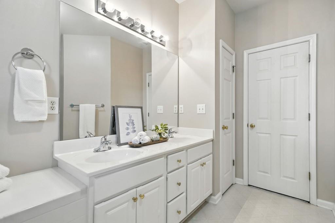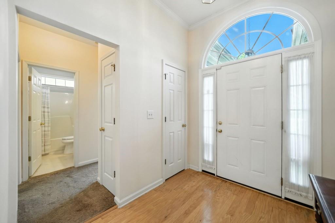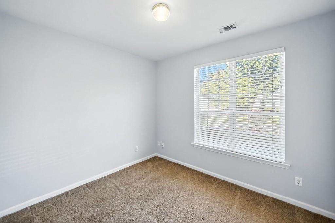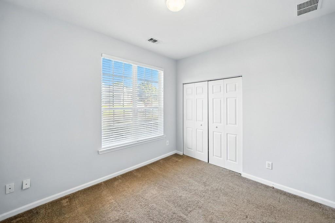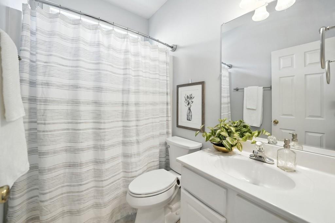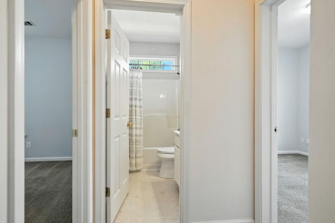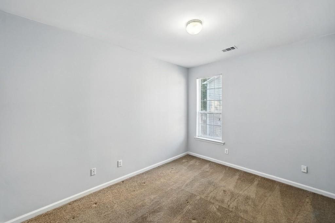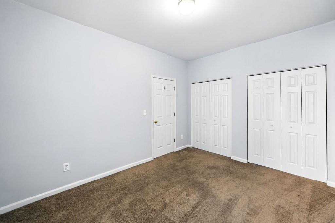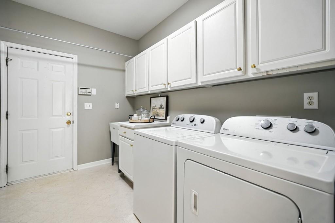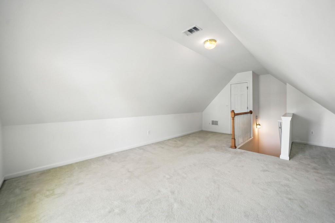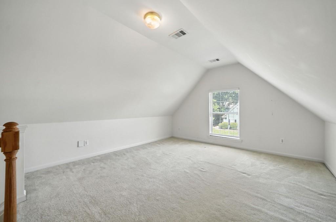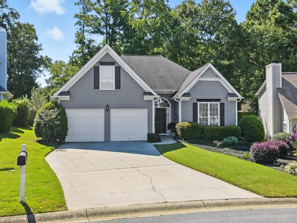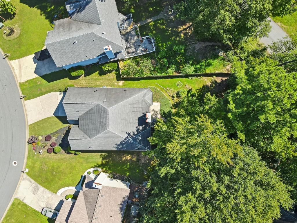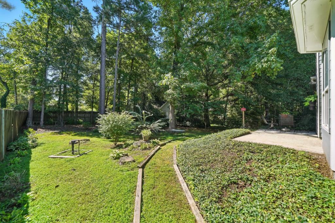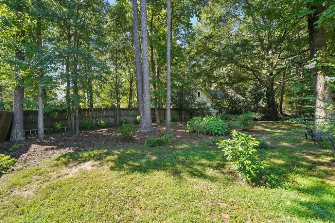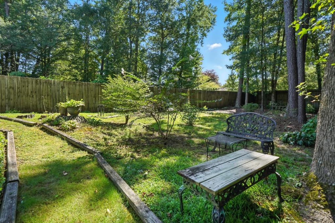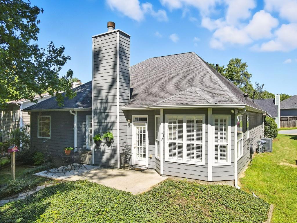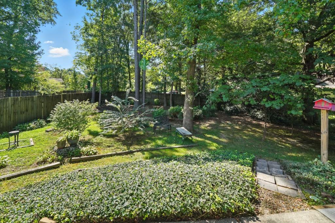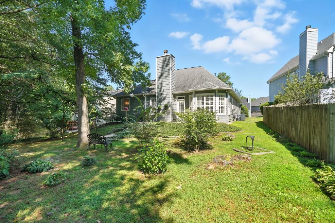2612 Baramore Oaks Lane
Marietta, GA 30062
$435,000
Ranch Style living in the heart of East Cobb! Delight yourself in this charming 4 bedroom, 2 bathroom patio style home featuring a generous open layout and tranquil outdoor spaces! Situated at the end of a quiet cul-de-sac, this residence welcomes you with a spacious, light-filled entryway that flows smoothly between the cozy living room with gas fireplace and two dining areas for entertaining. The neutral kitchen is designed to maximize function and style, with ample cabinet and counter space to support your culinary endeavors, while offering a "blank canvas" for you to customize the kitchen to perfectly suit your needs. The main level Primary Suite offers a spacious walk -in closet and luxurious ensuite bath with double vanity, large soaking tub and walk-in shower! To complement the main level, there are two additional bedrooms, a Full Bathroom and oversized Laundry room with folding counter, utility sink and tons of additional storage. Head upstairs to the versatile bonus room that can serve as an office, media room, or guest suite! Retreat outside to a professionally landscaped English-style garden and quaint patio space- a serene setting for outdoor enjoyment! Located in the well established, Wyncroft Subdivision and in the most desirable East side of Marietta, this property offers convenient access to I-75/285, top-rated schools, parks, shopping & Historic Marietta Square. With Swim & Tennis available just a few minutes away at the East Cobb Swim & Tennis Club- YES! You can truly have it all!
- ElementaryMountain View - Cobb
- JuniorSimpson
- HighSprayberry
Schools
- StatusActive Under Contract
- MLS #7640628
- TypeResidential
MLS Data
- Bedrooms4
- Bathrooms2
- Bedroom DescriptionMaster on Main
- RoomsBonus Room, Game Room, Media Room
- FeaturesBookcases, Crown Molding, Tray Ceiling(s), Vaulted Ceiling(s), Walk-In Closet(s)
- KitchenBreakfast Room, Cabinets White, Eat-in Kitchen, Pantry
- AppliancesDishwasher, Disposal, Dryer, Gas Range, Gas Water Heater, Microwave, Refrigerator, Washer
- HVACCeiling Fan(s), Central Air, Electric, Zoned
- Fireplaces1
- Fireplace DescriptionFamily Room, Gas Log, Gas Starter, Great Room, Living Room
Interior Details
- StyleRanch
- ConstructionCement Siding, HardiPlank Type
- Built In1997
- StoriesArray
- ParkingAttached, Covered, Garage, Garage Faces Front, Kitchen Level, Level Driveway
- FeaturesGarden, Private Yard, Rain Gutters
- ServicesHomeowners Association, Near Public Transport, Near Schools, Near Shopping, Street Lights
- UtilitiesCable Available, Electricity Available, Natural Gas Available, Phone Available, Sewer Available, Underground Utilities, Water Available
- SewerPublic Sewer
- Lot DescriptionCul-de-sac Lot, Landscaped, Level, Private
- Lot Dimensions52X165X19X69X137
- Acres0.224
Exterior Details
Listing Provided Courtesy Of: Bolst, Inc. 404-482-2293

This property information delivered from various sources that may include, but not be limited to, county records and the multiple listing service. Although the information is believed to be reliable, it is not warranted and you should not rely upon it without independent verification. Property information is subject to errors, omissions, changes, including price, or withdrawal without notice.
For issues regarding this website, please contact Eyesore at 678.692.8512.
Data Last updated on October 4, 2025 8:47am
