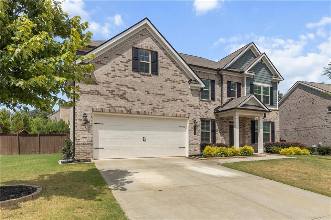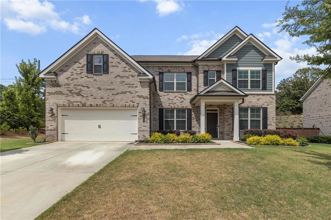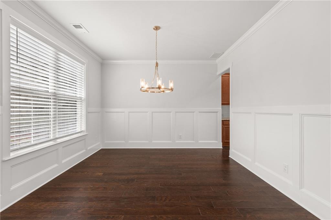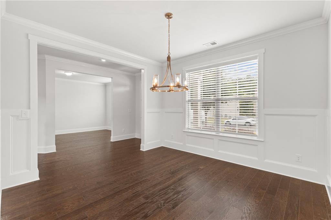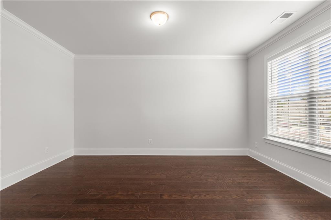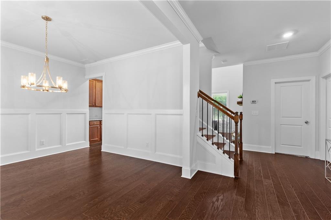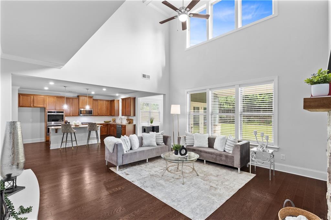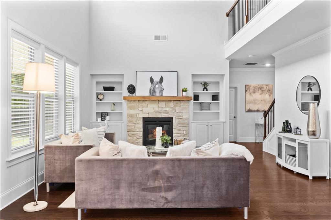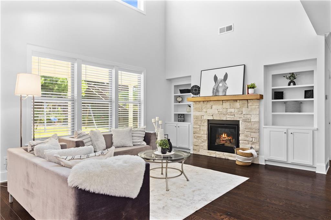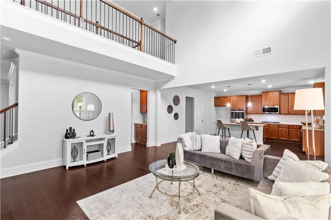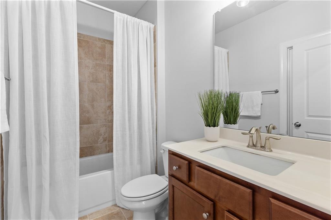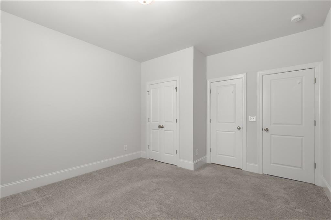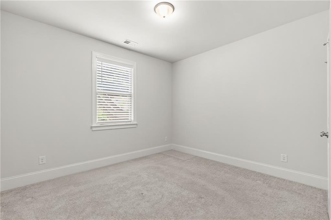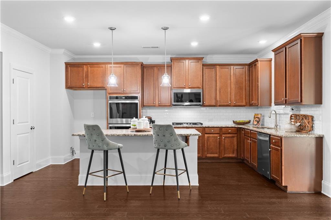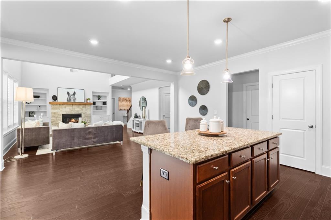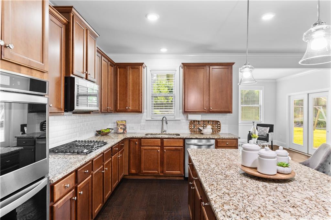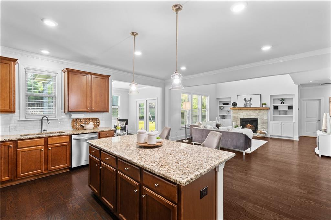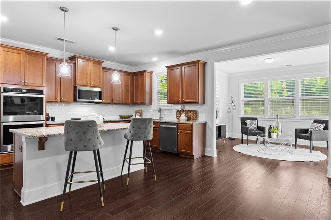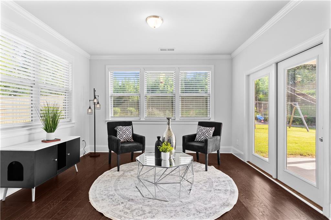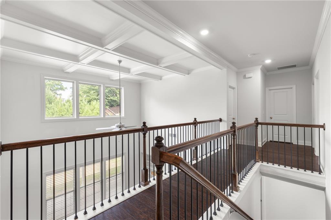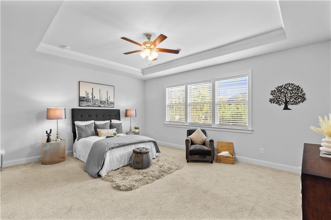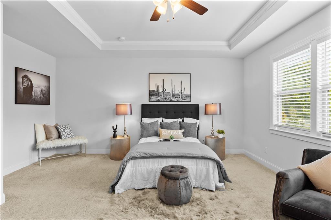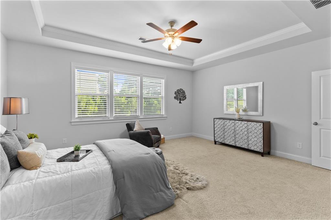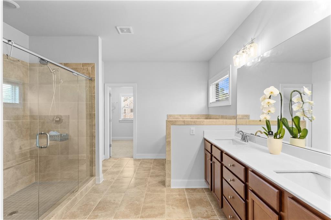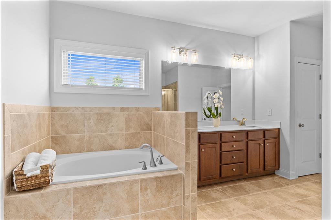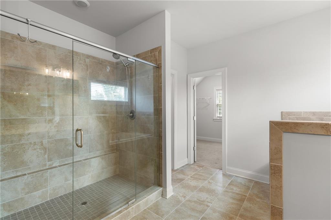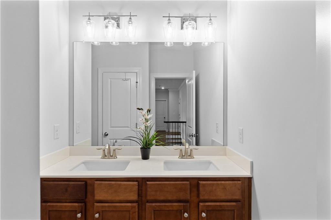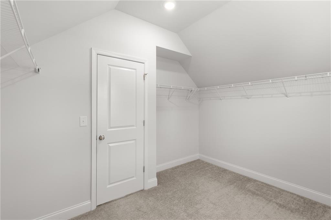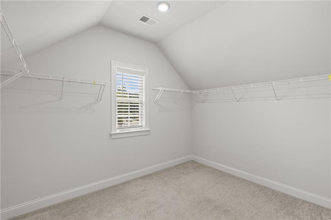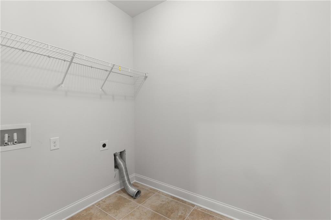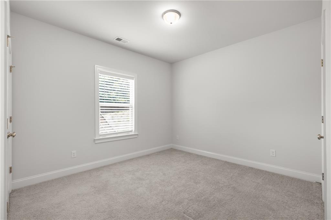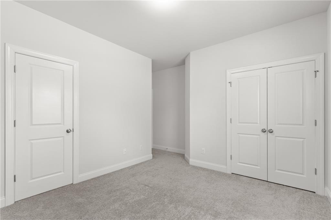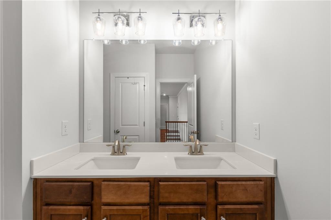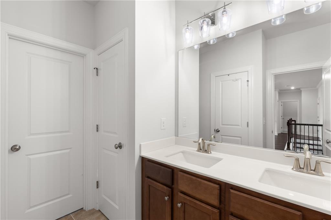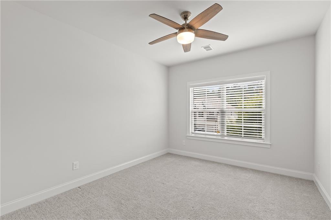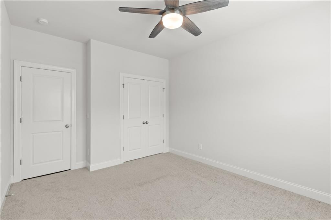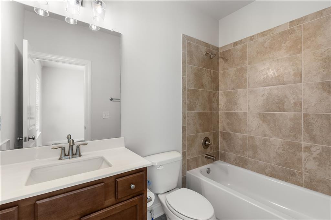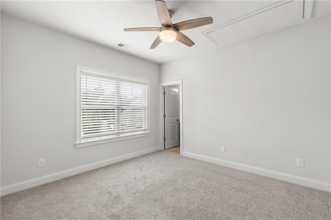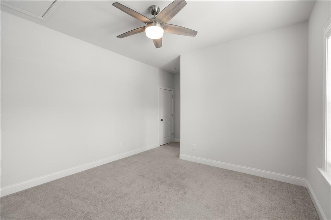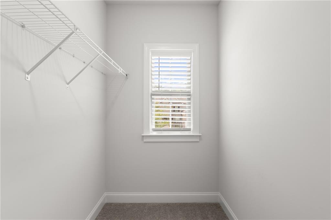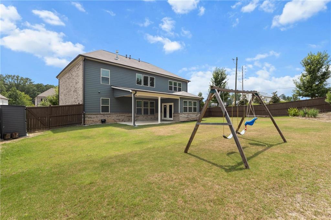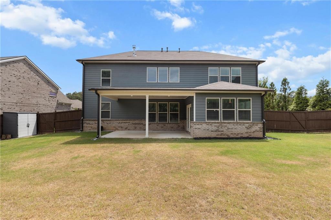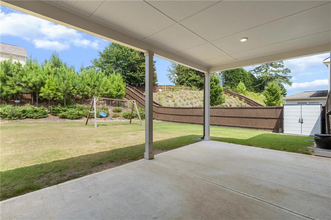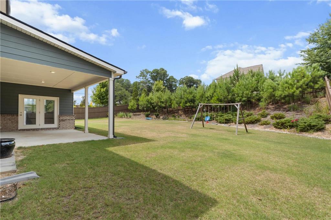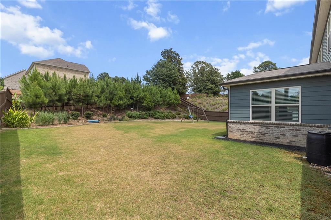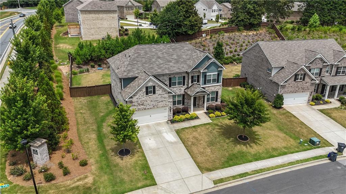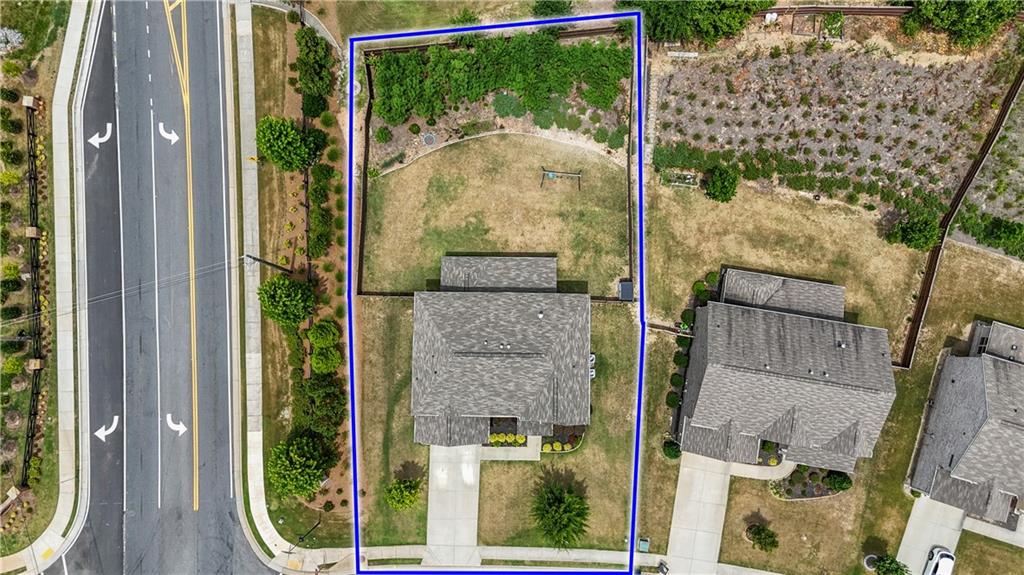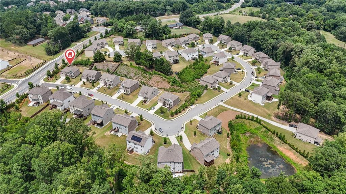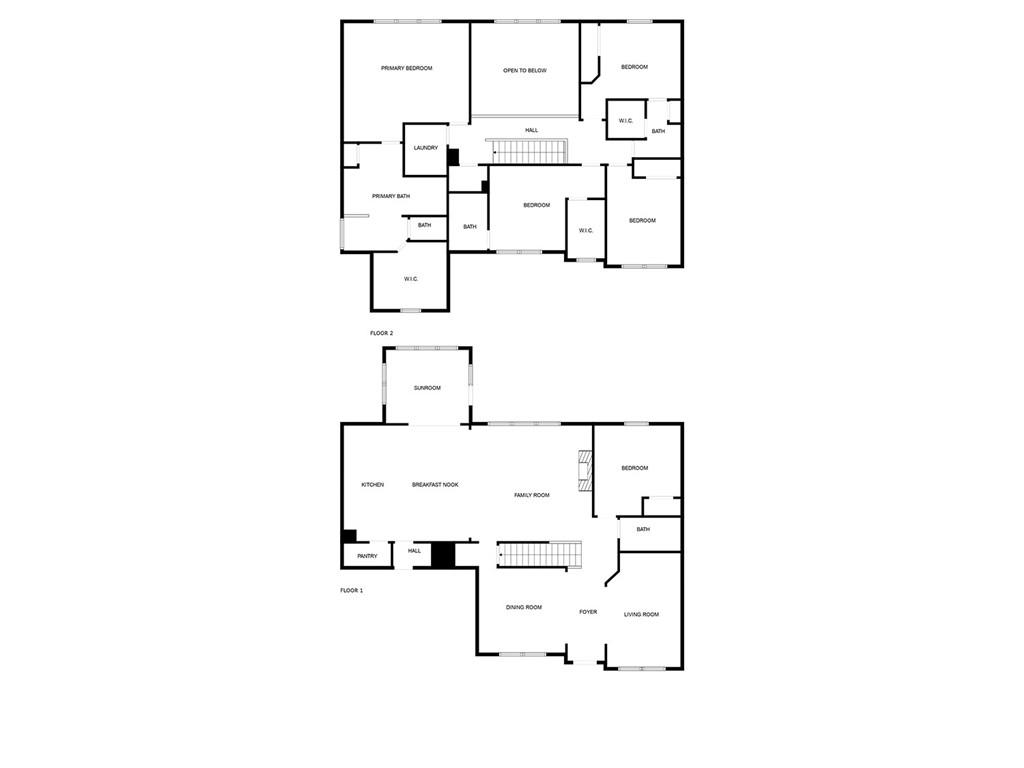5789 Creek Indian Drive
Sugar Hill, GA 30518
$775,000
Welcome to this stunning three sided brick home, perfectly positioned in the desirable North Gwinnett High School district. With its beautifully level front yard and timeless brick facade, this residence offers exceptional curb appeal from the start. Inside, you’re greeted by a spacious dining room and a versatile flex room ideal for a home office, study, or formal sitting area. The living room impresses with soaring coffered ceilings and a custom built-in bookshelf, creating a warm and inviting atmosphere for both everyday living and entertaining. The chef’s kitchen is the heart of the home, featuring granite countertops, stainless steel appliances, and a large island designed for gatherings. Just off the kitchen, the bright morning room provides the perfect spot for casual meals or coffee while overlooking the expansive backyard. Step outside to a covered patio, a wonderful setting for al fresco dining, barbecues, or simply relaxing in the privacy of your outdoor retreat. A guest bedroom with a full bathroom completes the main floor, offering comfort and convenience. Upstairs, the owner’s suite is a private sanctuary with a generous walk-in closet, double vanity, soaking tub, and separate shower. Three additional bedrooms and two full bathrooms provide plenty of space for family and guests alike. The large backyard opens up endless possibilities. Whether you dream of a garden, play space, or even a future pool. This home is ideally located with easy access to Sugar Hill City Center, Suwanee Town Center, Mall of Georgia, and Lake Lanier, blending comfort, style, and convenience in one perfect package. Don’t miss the chance to call this exceptional property your new home!
- SubdivisionSuwanee Reserve
- Zip Code30518
- CitySugar Hill
- CountyGwinnett - GA
Location
- ElementaryRiverside - Gwinnett
- JuniorNorth Gwinnett
- HighNorth Gwinnett
Schools
- StatusActive
- MLS #7640858
- TypeResidential
MLS Data
- Bedrooms5
- Bathrooms4
- Bedroom DescriptionOversized Master
- RoomsSun Room
- FeaturesBookcases, Coffered Ceiling(s), Crown Molding, Double Vanity, High Ceilings 10 ft Main, High Ceilings 10 ft Upper
- KitchenBreakfast Bar, Breakfast Room, Cabinets Other, Eat-in Kitchen, Kitchen Island, Pantry Walk-In, Stone Counters, View to Family Room
- AppliancesDishwasher, Disposal, Double Oven, Electric Oven/Range/Countertop, Gas Range, Microwave
- HVACCeiling Fan(s), Central Air
- Fireplaces1
- Fireplace DescriptionGas Log
Interior Details
- StyleTraditional
- ConstructionBrick 3 Sides
- Built In2020
- StoriesArray
- ParkingDriveway, Garage, Garage Door Opener, Garage Faces Front
- UtilitiesCable Available, Electricity Available, Natural Gas Available, Phone Available, Water Available
- SewerPublic Sewer
- Lot DescriptionBack Yard, Front Yard
- Lot Dimensionsx
- Acres0.41
Exterior Details
Listing Provided Courtesy Of: Simply Homes ATL, LLC 678-707-3420

This property information delivered from various sources that may include, but not be limited to, county records and the multiple listing service. Although the information is believed to be reliable, it is not warranted and you should not rely upon it without independent verification. Property information is subject to errors, omissions, changes, including price, or withdrawal without notice.
For issues regarding this website, please contact Eyesore at 678.692.8512.
Data Last updated on October 4, 2025 8:47am
