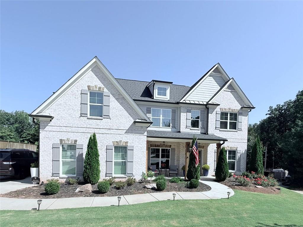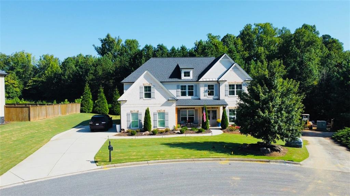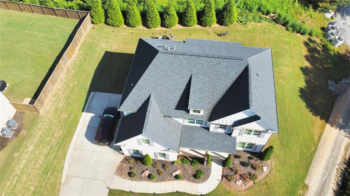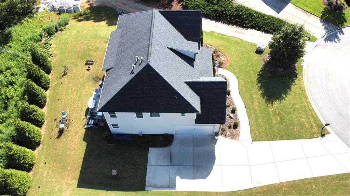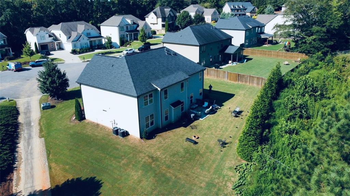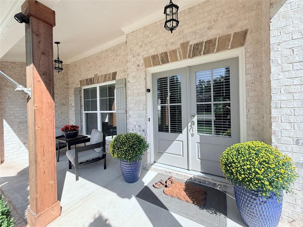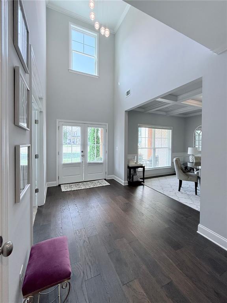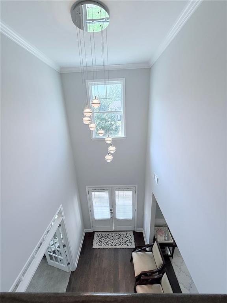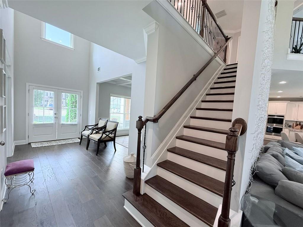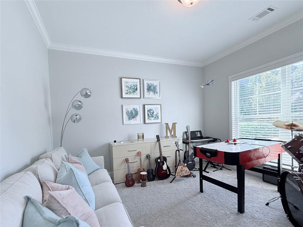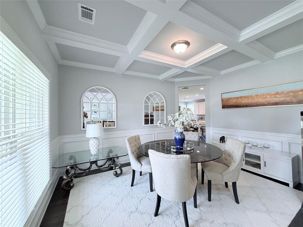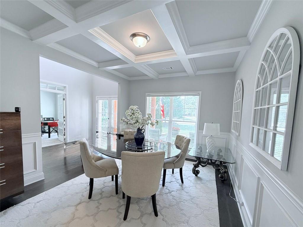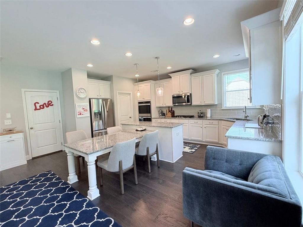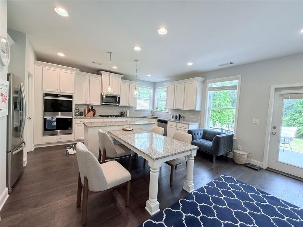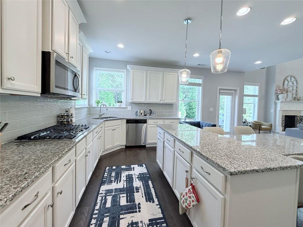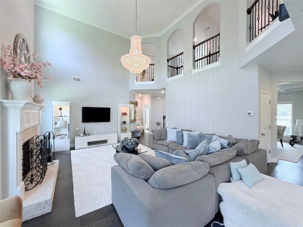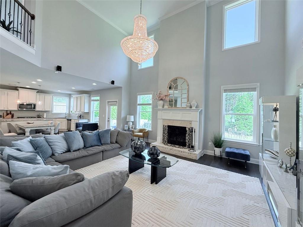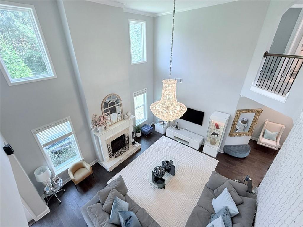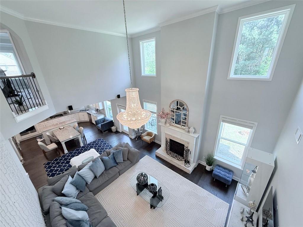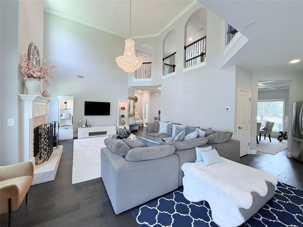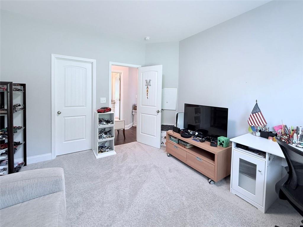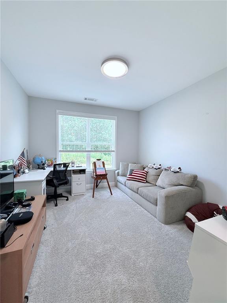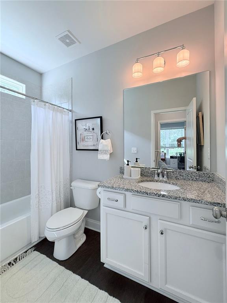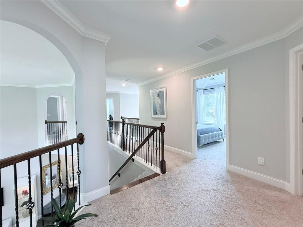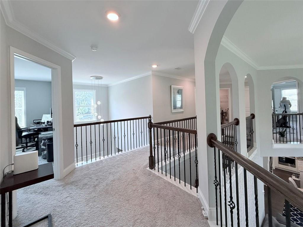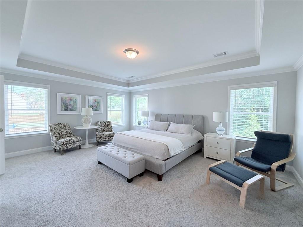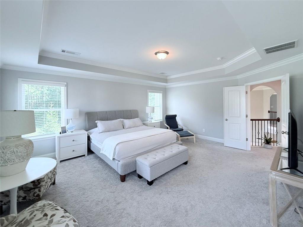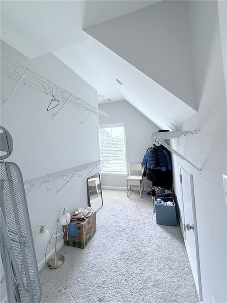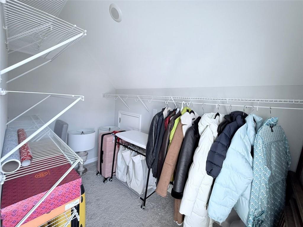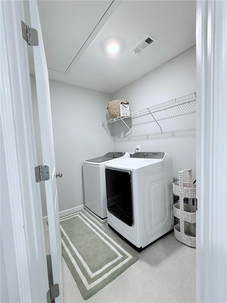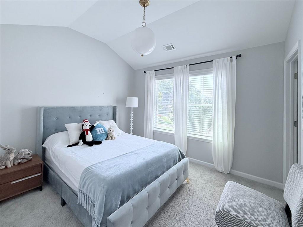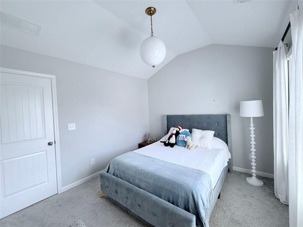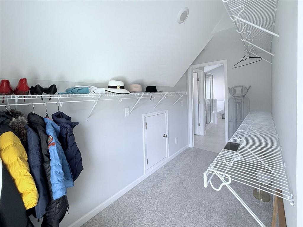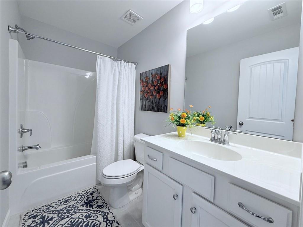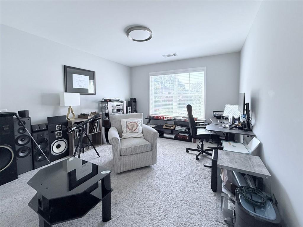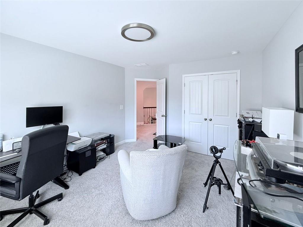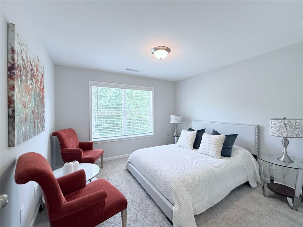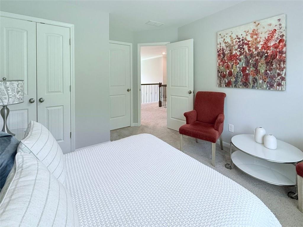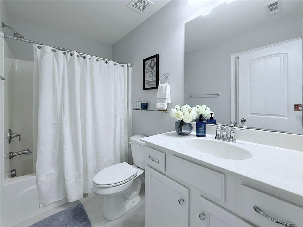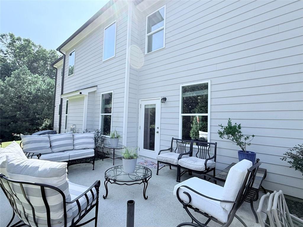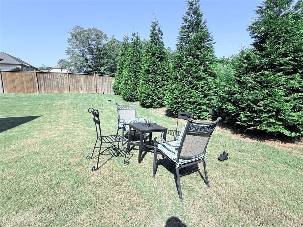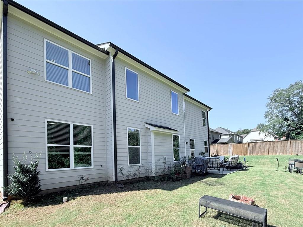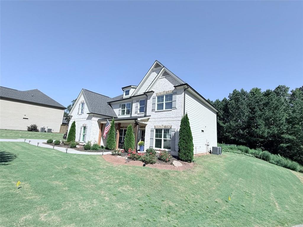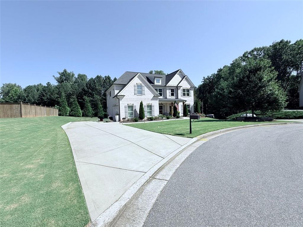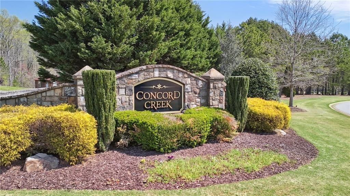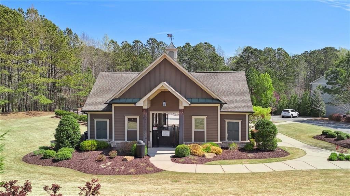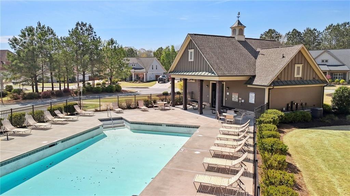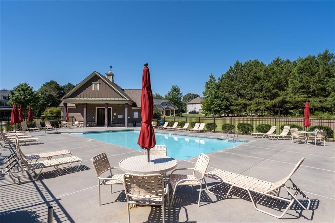7055 Concord Brook Lane
Cumming, GA 30028
$719,900
This exceptional two-story home combines timeless style with modern comfort, creating the perfect setting for both everyday living and entertaining. From the moment you enter, you are welcomed by a formal living room and dining room, ideal for hosting family gatherings or special occasions. The heart of the home is the open-concept island kitchen, thoughtfully designed with a corner pantry, abundant counter space, and a breakfast area that flows seamlessly into the soaring two-story great family room. Bathed in natural light and centered around a cozy fireplace, this space is the ultimate gathering spot for friends and family. The main level also offers a private secondary bedroom with a walk-in closet and access to a full bath—perfect for guests, multigenerational living, or a home office. A convenient coat closet off the foyer adds to the thoughtful design. Upstairs, the owner’s suite is a true retreat, featuring a spa-inspired bath with dual vanities, a separate tub and shower, a linen closet, and an oversized walk-in closet designed to keep everything beautifully organized. Three additional bedrooms provide ample space for family or guests, each with generous closet storage. Two full bathrooms, a spacious laundry room, and an extra linen closet complete the second floor, ensuring both comfort and convenience. With its combination of elegant living spaces, practical design, and abundant storage, this home offers the best of both worlds—style and functionality. Low property taxes and access to some of the area’s top-rated schools make it an even more attractive choice for families looking to plant roots in a desirable community. Whether you are hosting a celebration in the formal dining room, gathering around the fireplace in the two-story great family room, or retreating to the luxury of the owner’s suite, this home is designed to elevate your lifestyle in every way.
- SubdivisionConcord Creek
- Zip Code30028
- CityCumming
- CountyForsyth - GA
Location
- ElementarySilver City
- JuniorNorth Forsyth
- HighNorth Forsyth
Schools
- StatusActive
- MLS #7640925
- TypeResidential
MLS Data
- Bedrooms5
- Bathrooms4
- Bedroom DescriptionOversized Master
- RoomsBonus Room, Computer Room, Dining Room
- FeaturesEntrance Foyer 2 Story, High Ceilings 9 ft Main, High Ceilings 9 ft Lower, Cathedral Ceiling(s), High Ceilings 10 ft Main
- KitchenCabinets White, Solid Surface Counters
- AppliancesDouble Oven, Dishwasher, Refrigerator, Gas Range
- HVACCentral Air
- Fireplaces1
- Fireplace DescriptionGreat Room
Interior Details
- StyleTraditional
- ConstructionBrick, Cement Siding
- Built In2020
- StoriesArray
- ParkingGarage Door Opener, Detached
- FeaturesLighting
- ServicesPool
- UtilitiesElectricity Available, Natural Gas Available, Sewer Available, Water Available
- SewerPublic Sewer
- Lot DescriptionCul-de-sac Lot, Level
- Lot Dimensions10x100
- Acres0.29
Exterior Details
Listing Provided Courtesy Of: Virtual Properties Realty.com 770-495-5050

This property information delivered from various sources that may include, but not be limited to, county records and the multiple listing service. Although the information is believed to be reliable, it is not warranted and you should not rely upon it without independent verification. Property information is subject to errors, omissions, changes, including price, or withdrawal without notice.
For issues regarding this website, please contact Eyesore at 678.692.8512.
Data Last updated on October 12, 2025 3:23am
