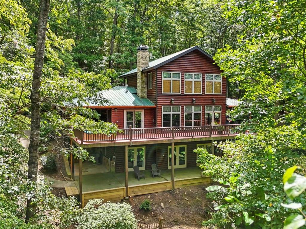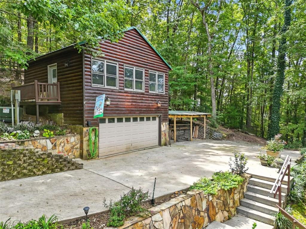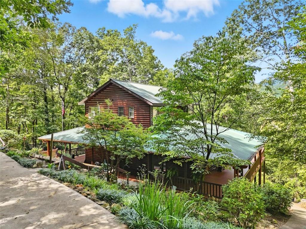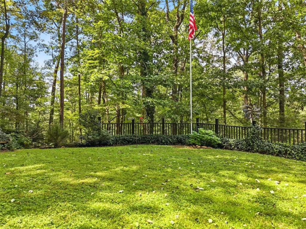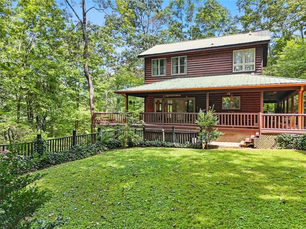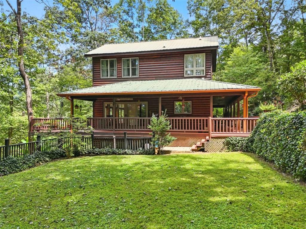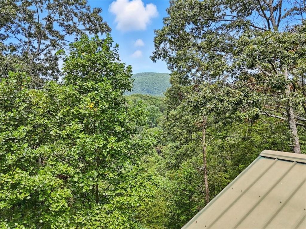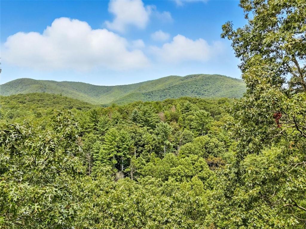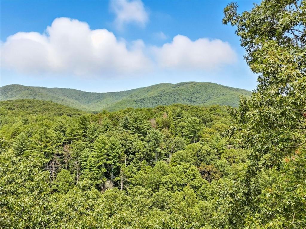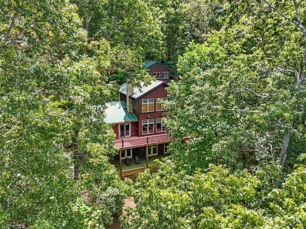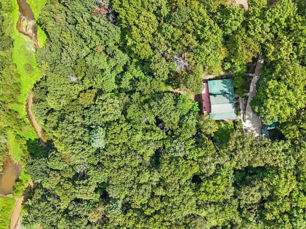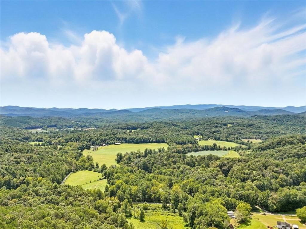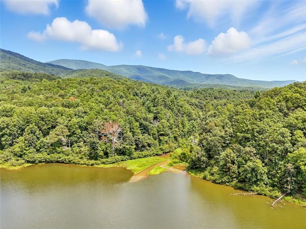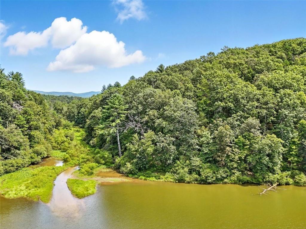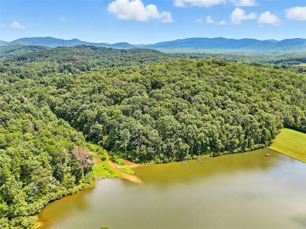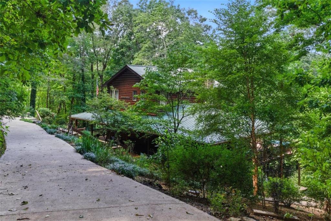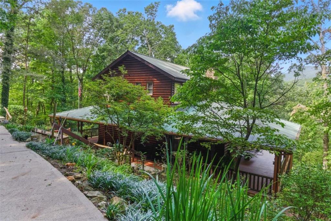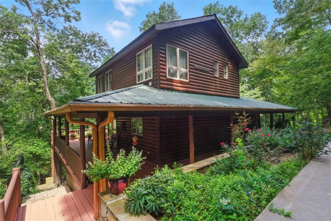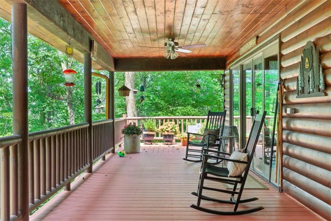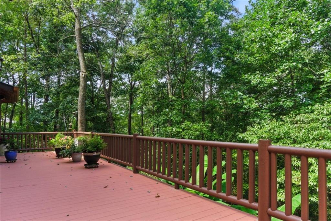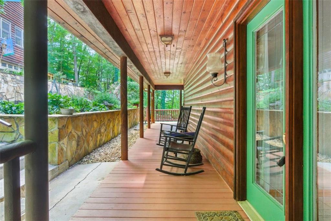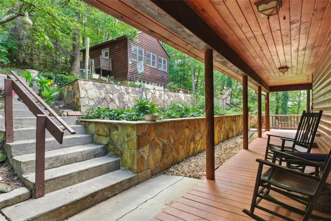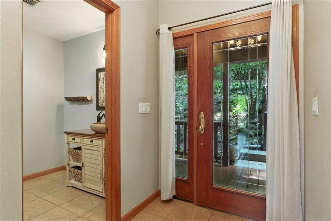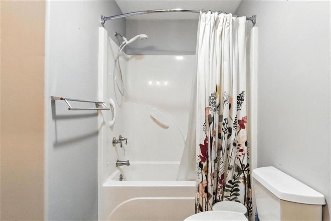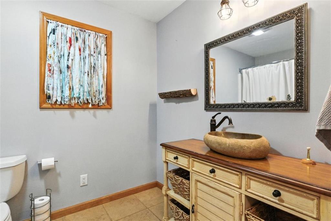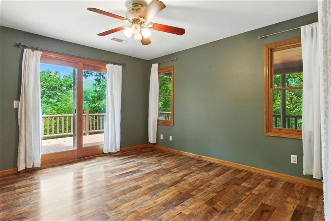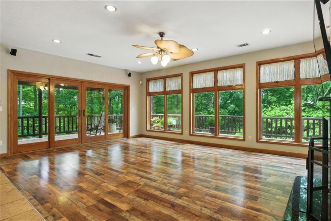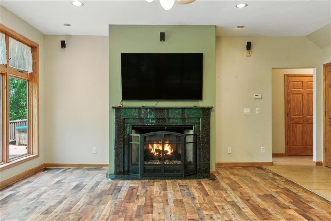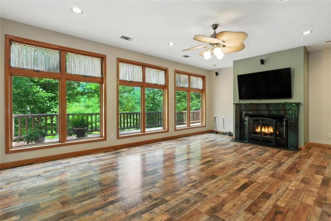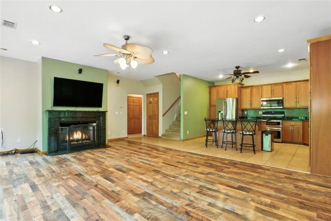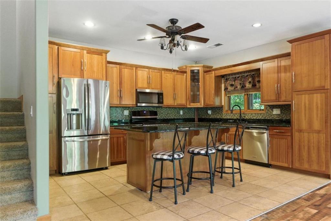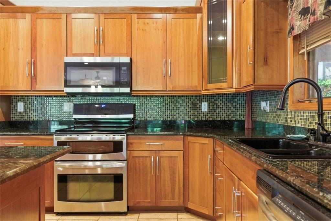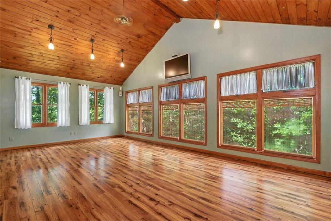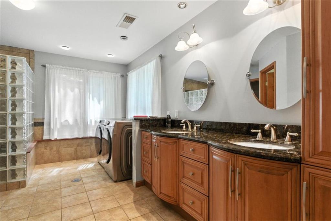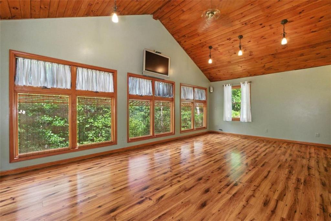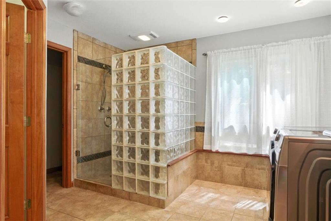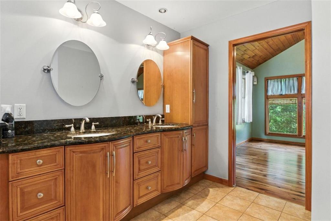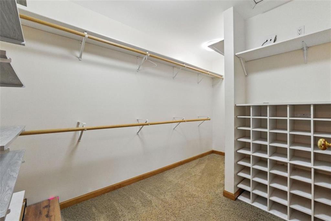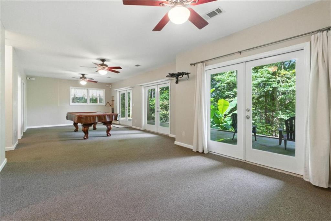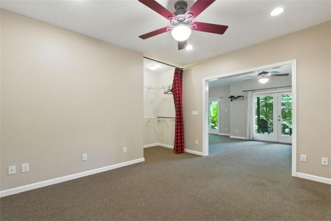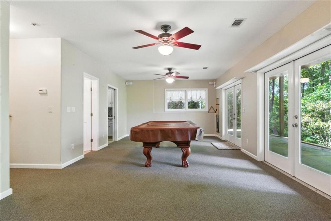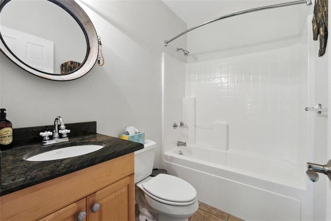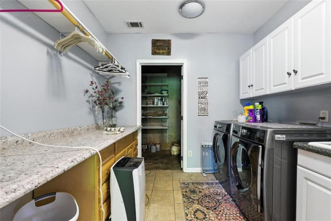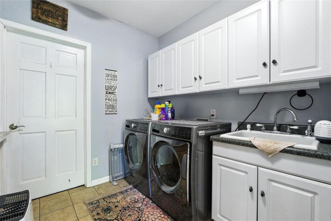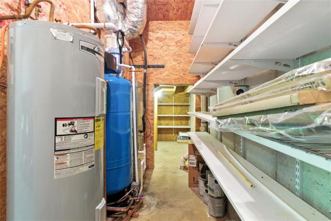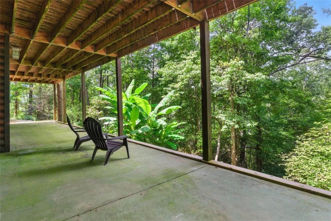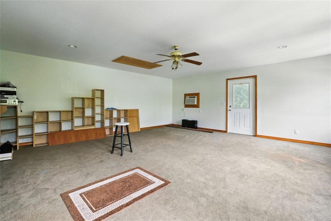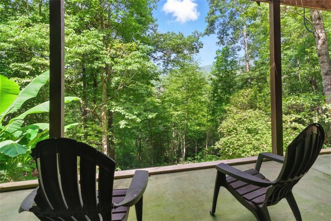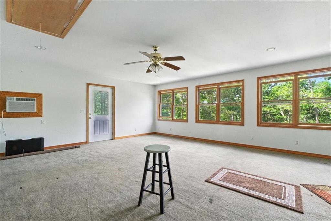384 Mountain Laurel Drive
Ellijay, GA 30540
$799,900
Super private mountain living with end of the road privacy! Lush landscaping will engulf you as you enter. Step inside and immerse yourself in mountain cabin charm. The bright and airy great room is so welcoming with its gas log fireplace and wall of windows. Take advantage of the Chef's kitchen with stainless steel appliances and granite tops. Nice sized bedroom on this level with access to the wrap around porch facing your close range Mountain View. Cute as can be full bathroom with custom sink and shower/tub combo. Upstairs is your private ensuite with lots of daylight flowing in and tile/glass shower. Washer and dryer for your convenience and double granite vanity. The terrace level offers a 3rd sleeping space with closet, large family/game room with pool table included, full bath, and second laundry room with sink and counter space for convenience. There is also a whole house water filter and water purification system, as well as a generator (not whole house). Step outside to a terrace level patio to enjoy the peace this land brings. Offering a detached two car garage with lean-to and bonus flex space above. Would make a great office, art room, home gym, or additional sleeping quarters. All this AND frontage on Lake Garland! Meander down the trail and enjoy picnics by the lake, swimming, and fishing in your own back yard! And don't forget the years and years of lush landscaping with sprinkler system.
- SubdivisionMountain Laurel Lake
- Zip Code30540
- CityEllijay
- CountyGilmer - GA
Location
- ElementaryGilmer - Other
- JuniorClear Creek
- HighGilmer
Schools
- StatusActive
- MLS #7640934
- TypeResidential
- SpecialArray
MLS Data
- Bedrooms3
- Bathrooms3
- Bedroom DescriptionOversized Master
- RoomsBasement, Game Room, Laundry, Master Bathroom, Master Bedroom
- BasementFinished, Finished Bath, Full, Interior Entry, Walk-Out Access
- FeaturesDouble Vanity, High Speed Internet, Walk-In Closet(s)
- KitchenBreakfast Bar, Cabinets Stain, Kitchen Island, Solid Surface Counters, View to Family Room
- AppliancesDishwasher, Double Oven, Dryer, Microwave, Refrigerator, Washer
- HVACCeiling Fan(s), Central Air
- Fireplaces1
- Fireplace DescriptionFamily Room, Gas Log, Great Room, Living Room
Interior Details
- StyleCabin, Country
- ConstructionLog
- Built In2003
- StoriesArray
- ParkingDetached, Garage
- FeaturesPrivate Entrance, Private Yard
- ServicesHomeowners Association
- UtilitiesWell, Electricity Available, Phone Available, Water Available
- SewerSeptic Tank
- Lot DescriptionBack Yard, Landscaped, Private, Sloped, Sprinklers In Front, Wooded
- Acres2.33
Exterior Details
Listing Provided Courtesy Of: RE/MAX Town And Country 706-515-7653

This property information delivered from various sources that may include, but not be limited to, county records and the multiple listing service. Although the information is believed to be reliable, it is not warranted and you should not rely upon it without independent verification. Property information is subject to errors, omissions, changes, including price, or withdrawal without notice.
For issues regarding this website, please contact Eyesore at 678.692.8512.
Data Last updated on February 20, 2026 5:35pm
