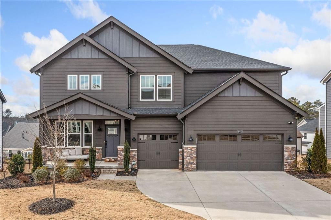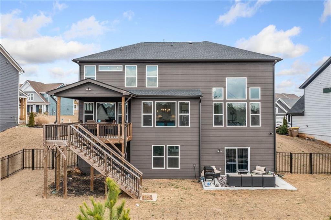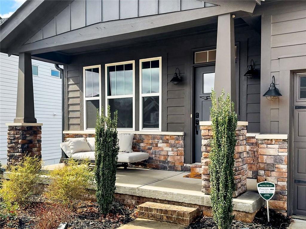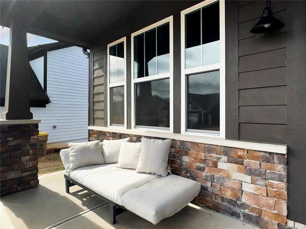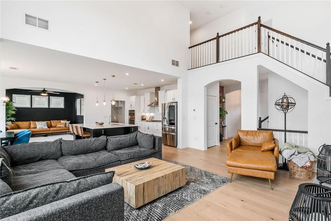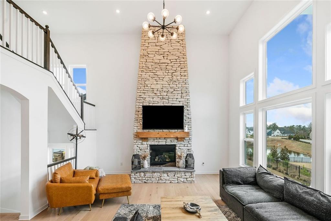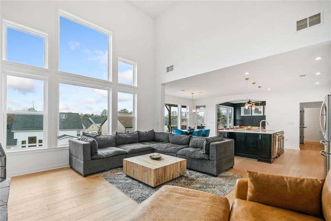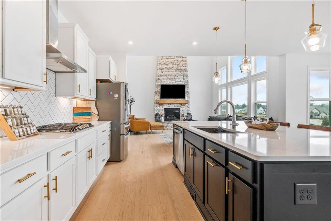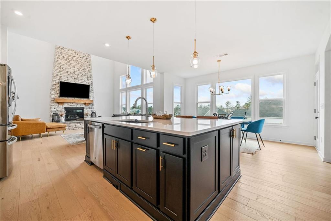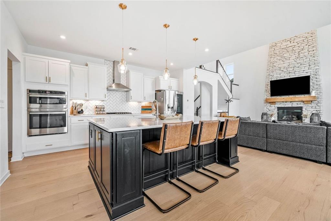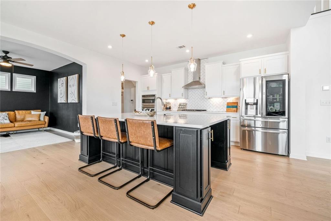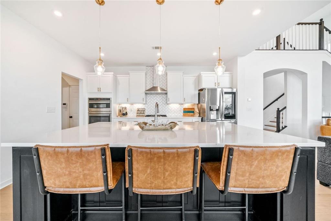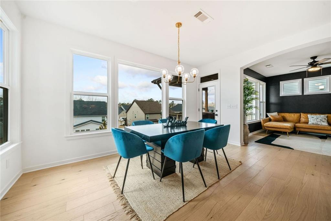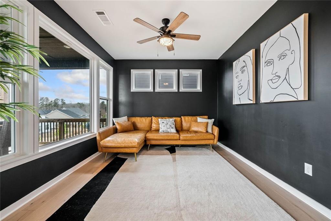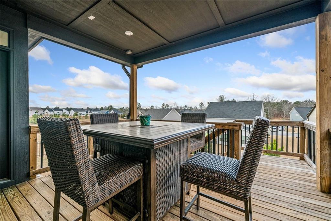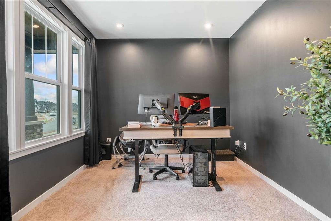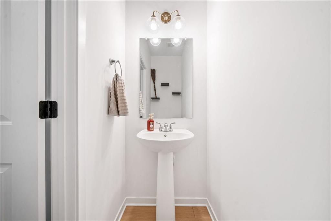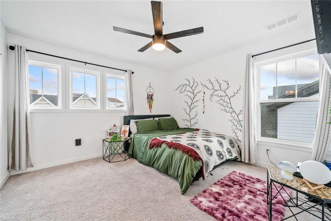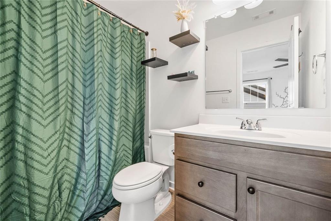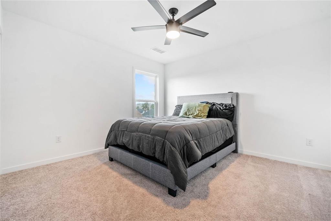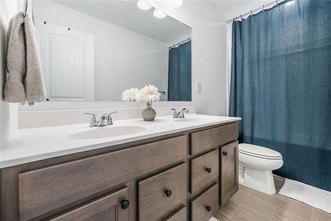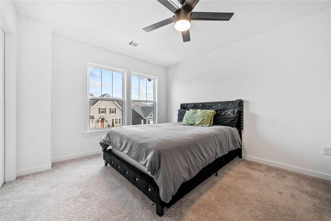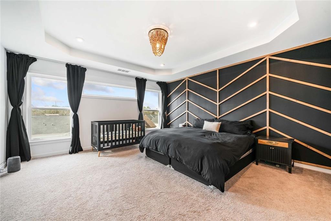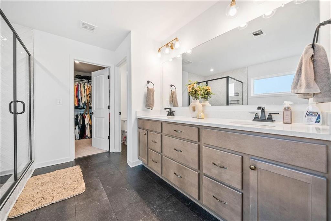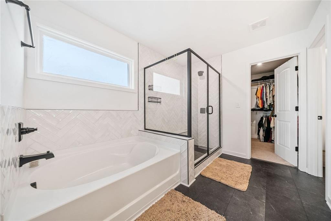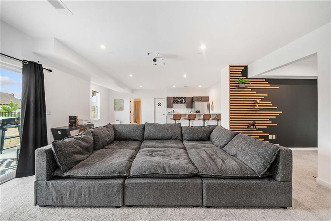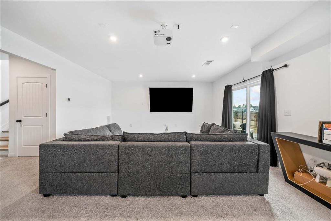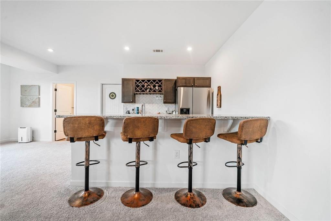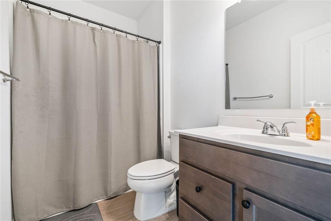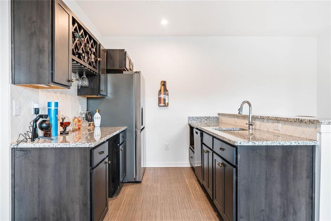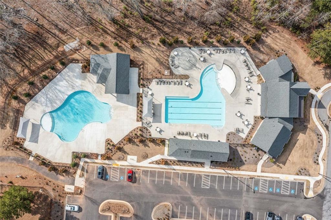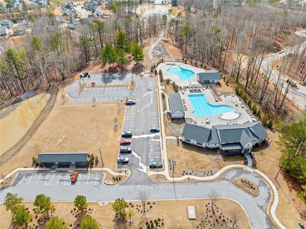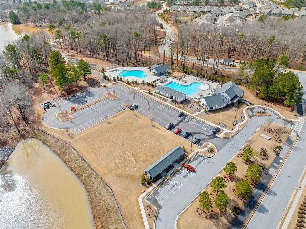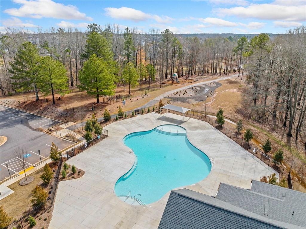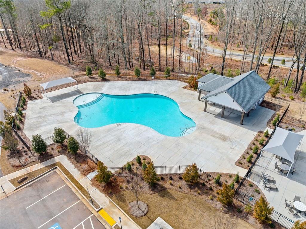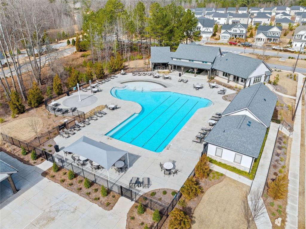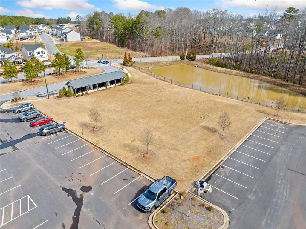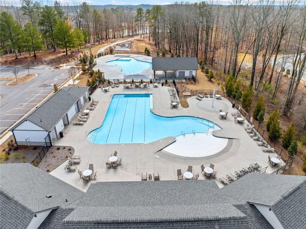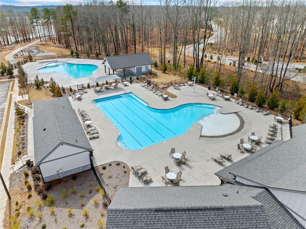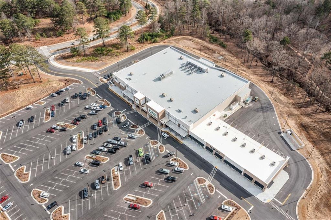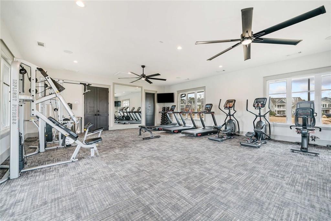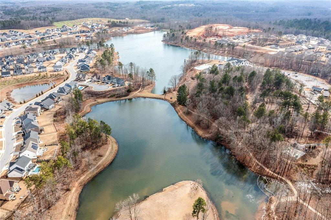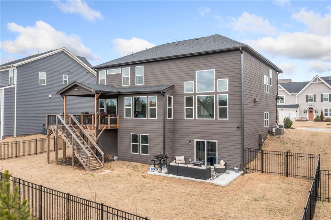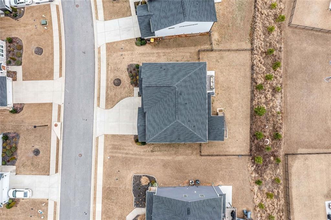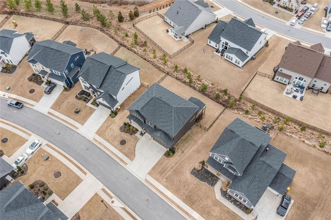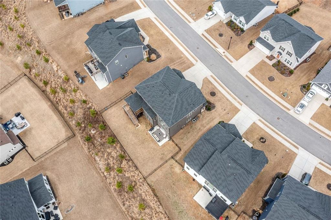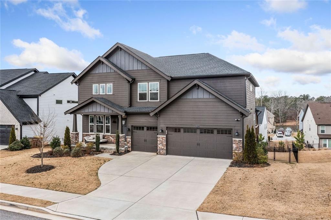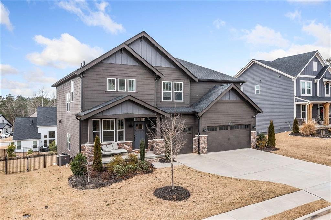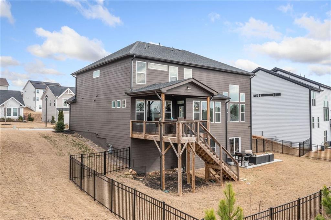895 Michigan Circle
Hoschton, GA 30548
$733,000
Introducing this stunning 2022 Grandin Pacific Craftsman, where modern style meets timeless charm in one of the most sought-after communities around. From the moment you enter, natural light floods through the upgraded window package, creating a warm, inviting glow in every corner. The kitchen is a showstopper—designed to impress with the largest island package available, sleek quartz countertops, upgraded backsplash, and built-in stainless appliances. Imagine gathering at the breakfast bar, hosting friends around the canopy range hood, or enjoying the seamless flow into the cozy sunroom and covered porch. In the Great Room, soaring ceilings frame a breathtaking two-story stacked stone fireplace, while hardwood floors add elegance throughout the main level, stairs, and upper hall. A private office and stylish mudroom make everyday living effortless. Upstairs, retreat to a spacious Primary Suite with added windows, an accent wall, and a spa-inspired bath featuring a deluxe garden tub, glass tile shower, and double vanities topped with quartz. Three additional bedrooms with en-suite baths ensure everyone has their own space. Downstairs, the finished basement is built for entertaining—complete with a Media Room & projector, wet bar, full bath, and walk-out patio overlooking a fenced backyard. With extra storage and room for a future bedroom, it’s ready to grow with you. Added touches like a central vacuum system make life easy, while the Twin Lakes lifestyle takes it to the next level: 2 private lakes with walking trails, 2 resort-style pools, tennis, clubhouse, fitness center, dog park, cabana, and even a golf cart path straight to Publix! This isn’t just a home—it’s a destination. Welcome to luxury living at Twin Lakes.
- SubdivisionTwin Lakes
- Zip Code30548
- CityHoschton
- CountyJackson - GA
Location
- ElementaryWest Jackson
- JuniorWest Jackson
- HighJackson County
Schools
- StatusActive
- MLS #7641020
- TypeResidential
MLS Data
- Bedrooms4
- Bathrooms4
- Half Baths1
- Bedroom DescriptionOversized Master
- RoomsFamily Room, Basement, Great Room - 2 Story, Kitchen, Laundry, Media Room, Office, Sun Room
- BasementFinished, Exterior Entry, Finished Bath, Full, Interior Entry, Walk-Out Access
- FeaturesDouble Vanity, Walk-In Closet(s), High Ceilings 9 ft Main, High Ceilings 9 ft Upper, High Speed Internet, Sound System, Wet Bar
- KitchenBreakfast Bar, Breakfast Room, Cabinets White, Eat-in Kitchen, Kitchen Island, Pantry, Stone Counters, View to Family Room
- AppliancesDishwasher, Disposal, Dryer, Gas Cooktop, Gas Water Heater, Electric Oven/Range/Countertop, Range Hood, Refrigerator, Washer
- HVACCentral Air, Ceiling Fan(s)
- Fireplaces1
- Fireplace DescriptionFamily Room, Gas Log, Great Room, Stone, Factory Built, Gas Starter
Interior Details
- StyleTraditional
- ConstructionFiber Cement, Stone, HardiPlank Type
- Built In2022
- StoriesArray
- ParkingAttached, Garage Door Opener, Garage, Garage Faces Front, Kitchen Level
- FeaturesBalcony, Rain Gutters, Rear Stairs
- ServicesClubhouse, Dog Park, Dry Dock, Fishing, Fitness Center, Homeowners Association, Lake, Near Trails/Greenway, Playground, Pool, Tennis Court(s), Park
- UtilitiesCable Available, Electricity Available, Natural Gas Available, Underground Utilities, Water Available
- SewerPublic Sewer
- Lot DescriptionBack Yard, Front Yard, Landscaped, Level
- Lot Dimensions52x22x130x81x125
- Acres0.23
Exterior Details
Listing Provided Courtesy Of: Hester Group REALTORS 404-495-8392

This property information delivered from various sources that may include, but not be limited to, county records and the multiple listing service. Although the information is believed to be reliable, it is not warranted and you should not rely upon it without independent verification. Property information is subject to errors, omissions, changes, including price, or withdrawal without notice.
For issues regarding this website, please contact Eyesore at 678.692.8512.
Data Last updated on October 4, 2025 8:47am
