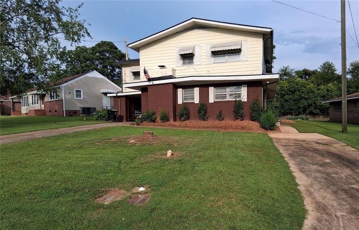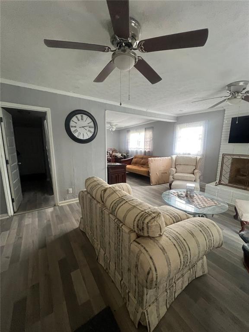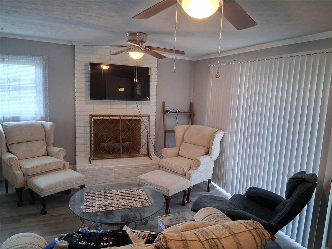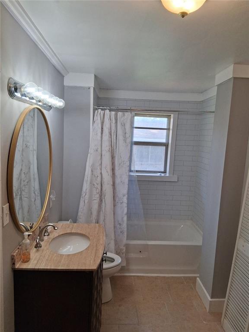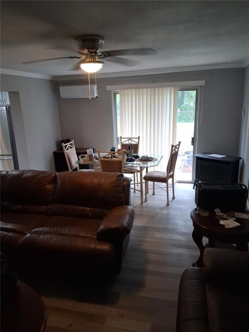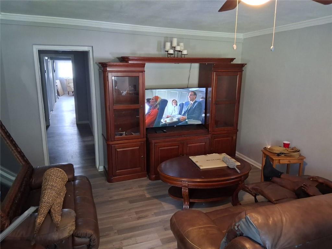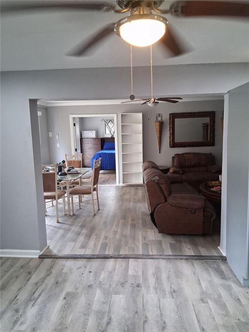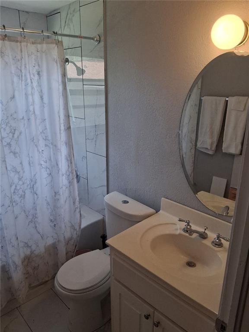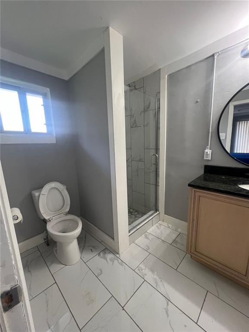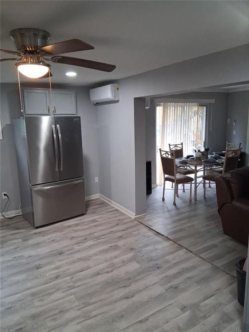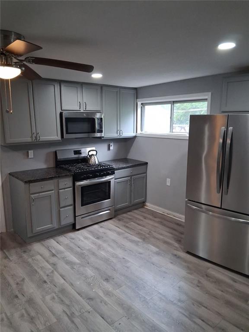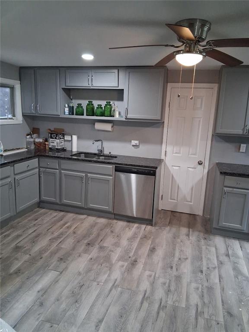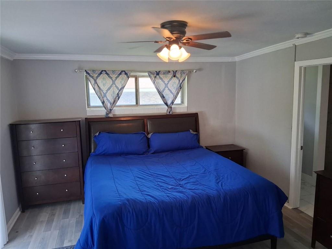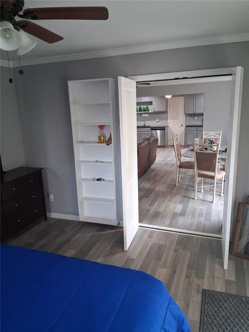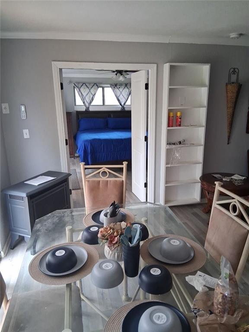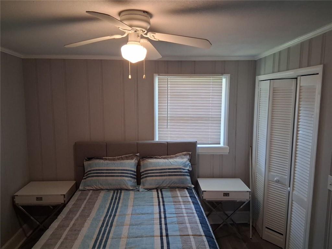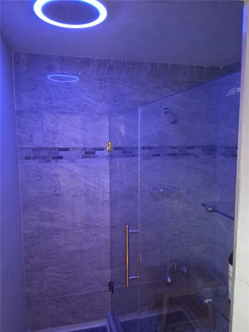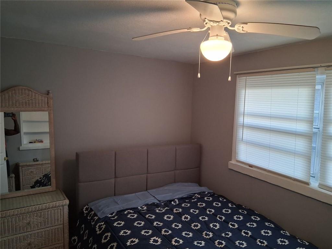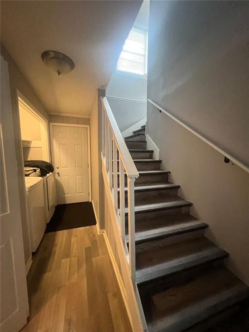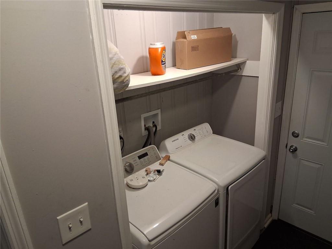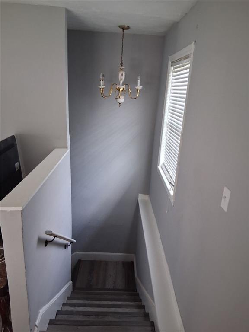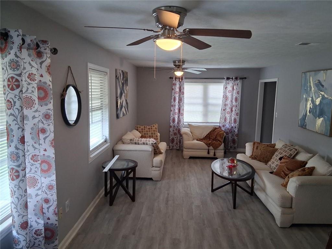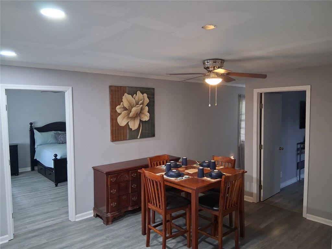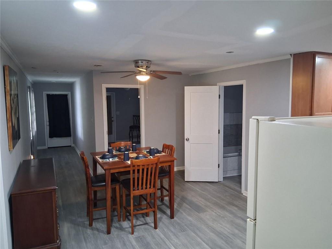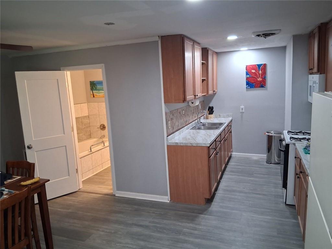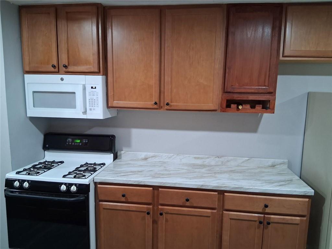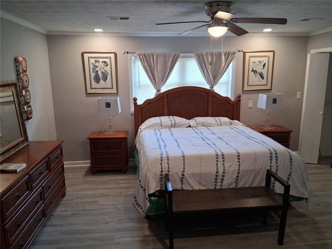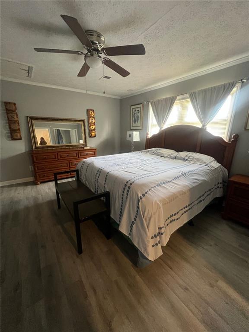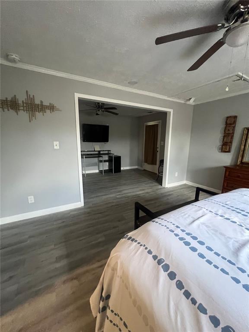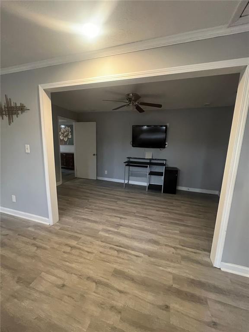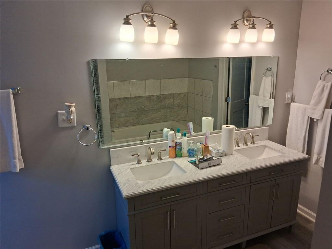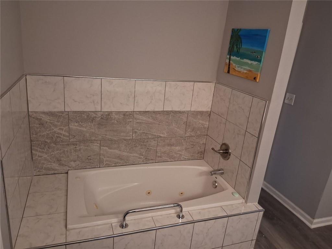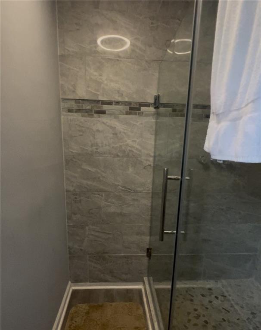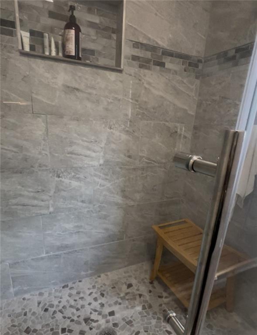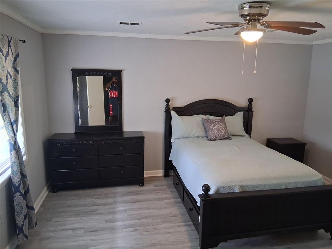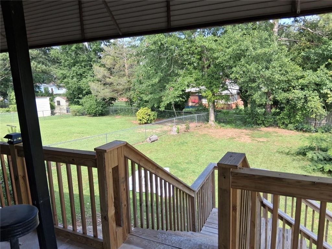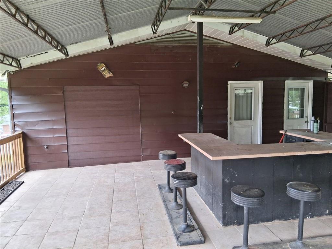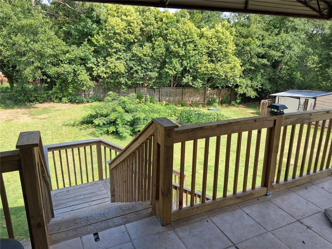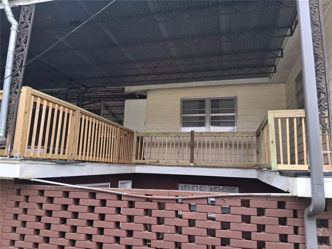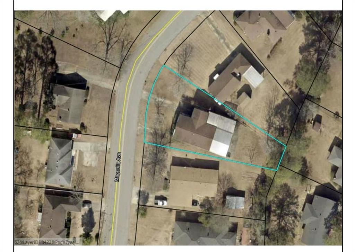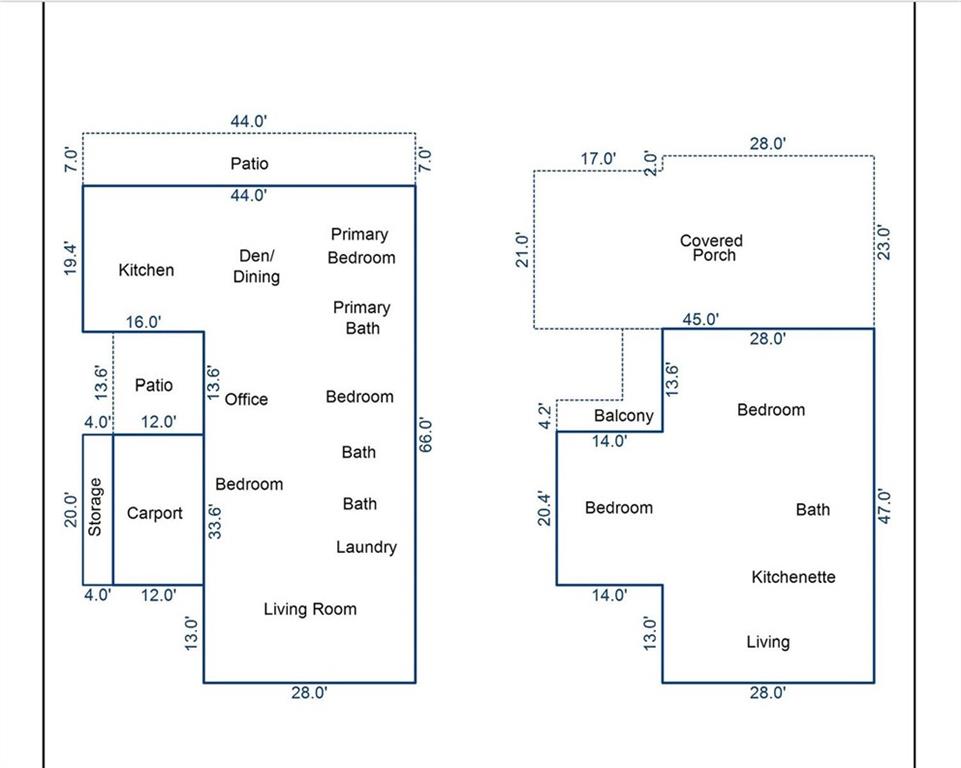312 Magnolia Avenue
Thomaston, GA 30286
$330,000
Income potential and eligible for 100% USDA no-down payment financing. This updated 6-bedroom, 4-bathroom home presents so many options in 3,760 sq ft of flexible living space. Two complete living areas—each with its own kitchen—make it ideal for multi-generational living or “live in one, rent the other.” Lock-off capable: the two floors can be separated and secured to control access. Downstairs offers four bedrooms & 3 bathrooms with tile-surround features, open sit-in kitchen, and a large den with fireplace. Upstairs features a living room/den and two bedrooms, including an oversized owner's suite with an attached office/sitting room. This is an open-concept space with a kitchen/dining area that flows outside to an enormous covered veranda with bar and metal roof—perfect for entertaining. Recent upgrades include a new architectural-shingle roof, updated kitchens and baths, fresh paint, new LVP and tile flooring, and the 2nd story outdoor bar area. Two separate driveways provide easy parking and privacy. It comes with an appliance package in both kitchens, along with washer and dryer. Can be purchased furnished for a turnkey move-in or rental setup. Sold as-is, and the seller will provide a comprehensive 1-year home warranty at closing with an acceptable offer.
- SubdivisionBrookwood Sd
- Zip Code30286
- CityThomaston
- CountyUpson - GA
Location
- StatusActive
- MLS #7641070
- TypeResidential
MLS Data
- Bedrooms6
- Bathrooms4
- Bedroom DescriptionIn-Law Floorplan, Master on Main, Roommate Floor Plan
- RoomsBonus Room, Computer Room, Den, Kitchen, Dining Room, Family Room, Master Bathroom, Office, Living Room
- FeaturesDouble Vanity
- KitchenCabinets Other, Eat-in Kitchen, Other Surface Counters, Second Kitchen, Solid Surface Counters, View to Family Room
- AppliancesDishwasher, Gas Range, Microwave, Refrigerator, Washer, Dryer
- HVACCentral Air, Multi Units, Ceiling Fan(s)
- Fireplaces1
- Fireplace DescriptionMasonry
Interior Details
- StyleTraditional
- ConstructionBrick, Brick 4 Sides, Vinyl Siding
- Built In1956
- StoriesArray
- ParkingCarport
- FeaturesAwning(s), Lighting, Private Entrance, Rear Stairs
- ServicesGuest Suite, Near Shopping, Near Schools, Sidewalks, Street Lights, Storage
- UtilitiesElectricity Available, Natural Gas Available, Phone Available, Sewer Available, Water Available
- SewerPublic Sewer
- Lot DescriptionBack Yard, Cleared, Front Yard, Open Lot, Private
- Lot Dimensions320x1820
- Acres0.13
Exterior Details
Listing Provided Courtesy Of: BHGRE Metro Brokers 404-843-2500

This property information delivered from various sources that may include, but not be limited to, county records and the multiple listing service. Although the information is believed to be reliable, it is not warranted and you should not rely upon it without independent verification. Property information is subject to errors, omissions, changes, including price, or withdrawal without notice.
For issues regarding this website, please contact Eyesore at 678.692.8512.
Data Last updated on January 7, 2026 6:35pm
