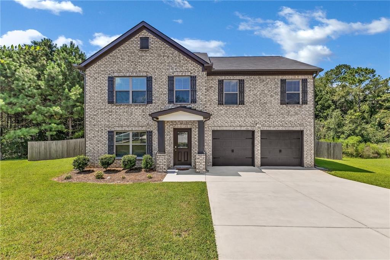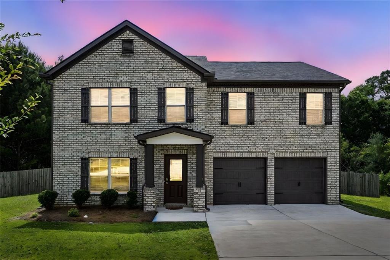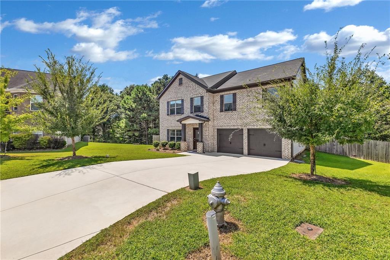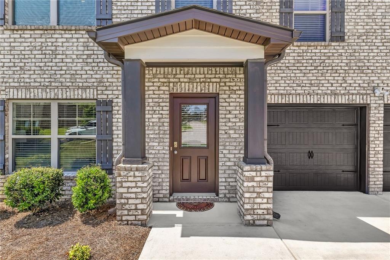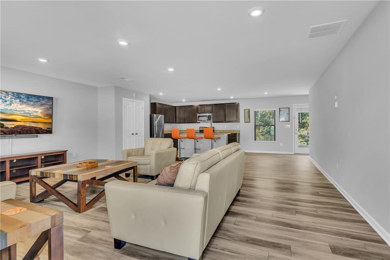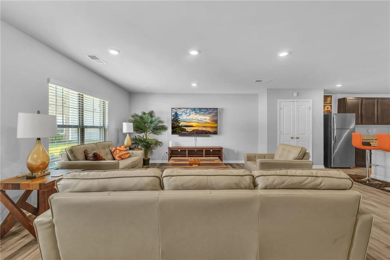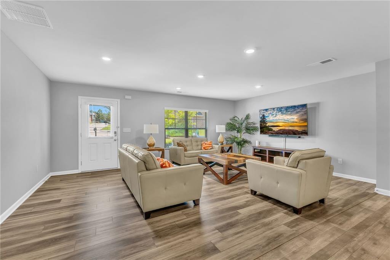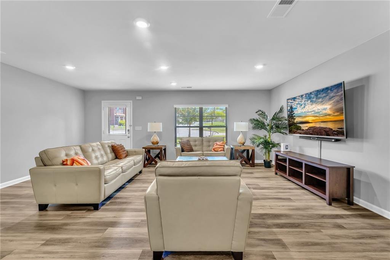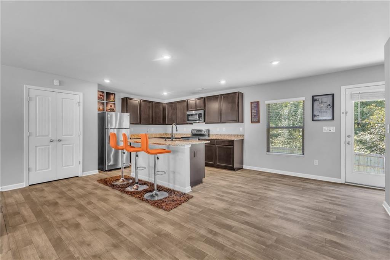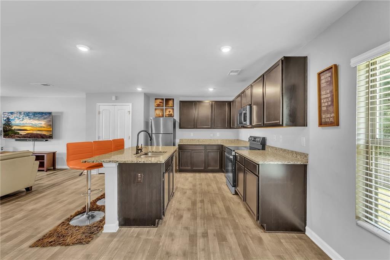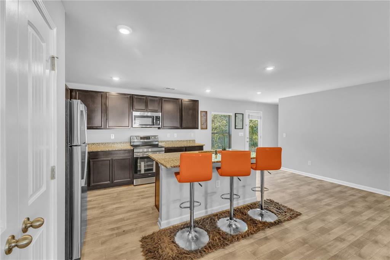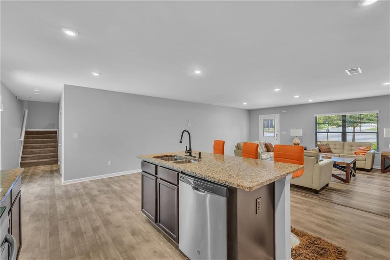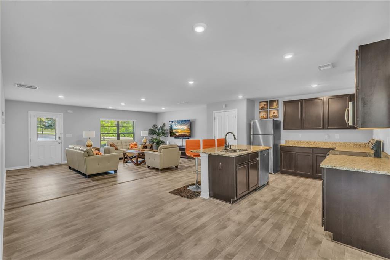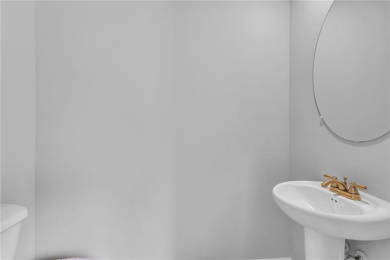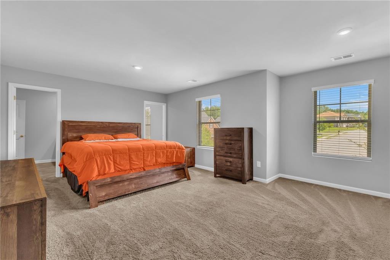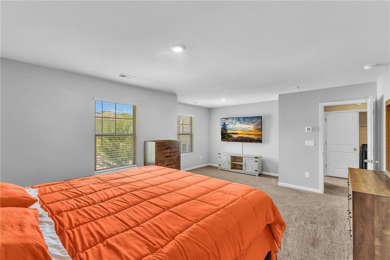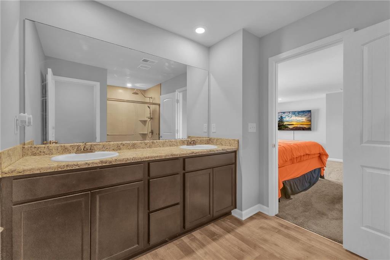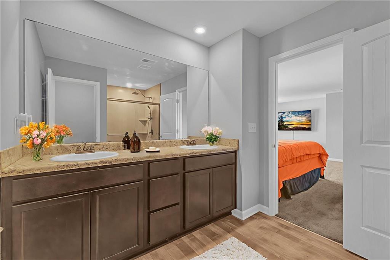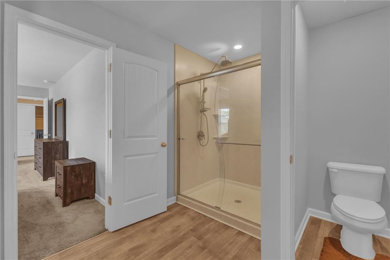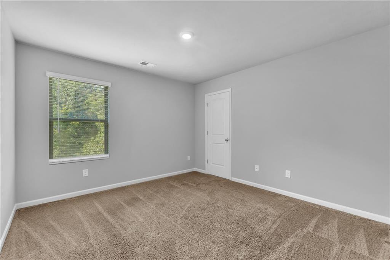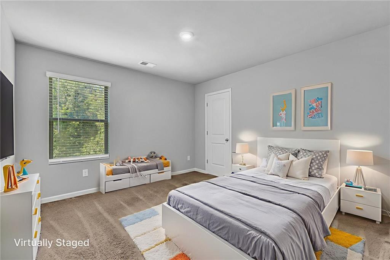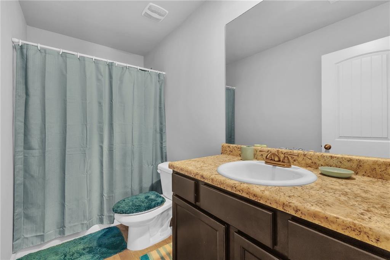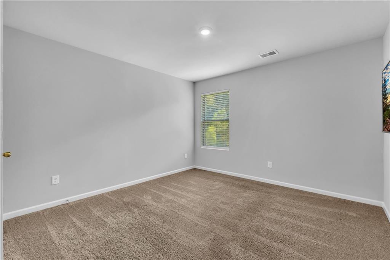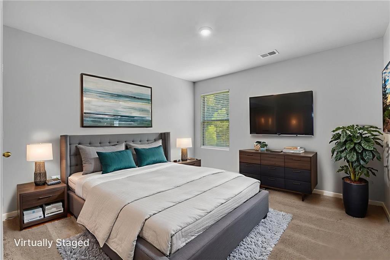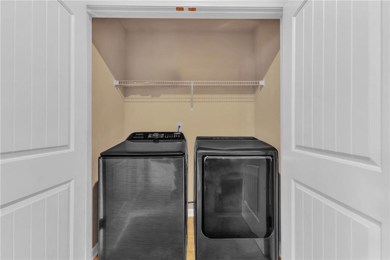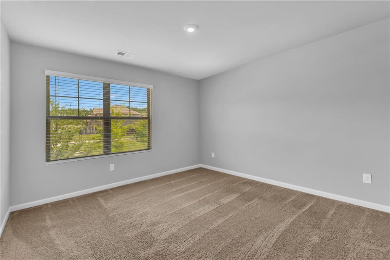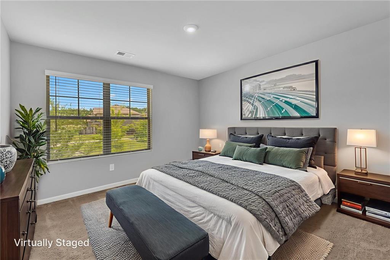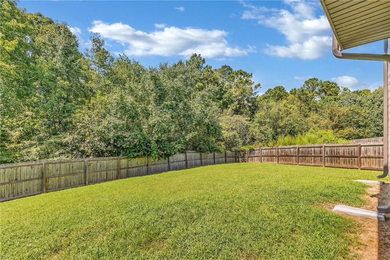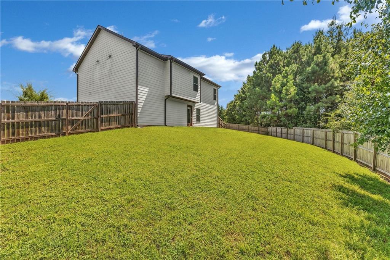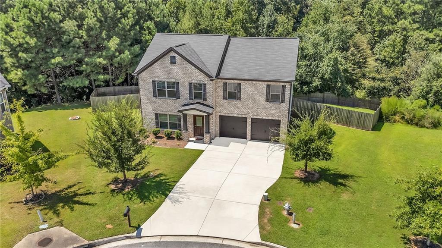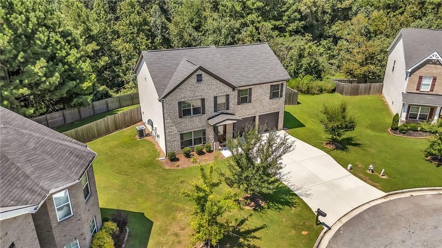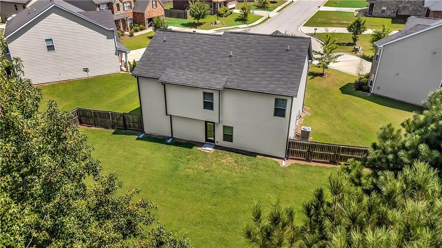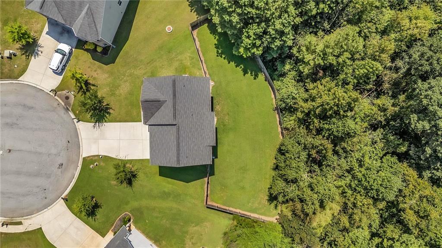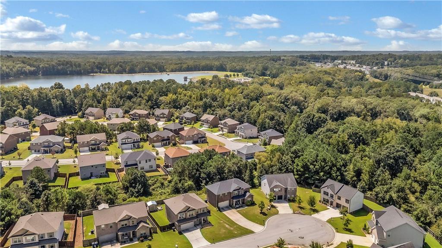12225 Anchor Way
Hampton, GA 30228
$315,000
Welcome to 12225 Anchor Way, a striking brick-front residence offering timeless curb appeal and thoughtfully designed spaces. With 4 bedrooms, 2.5 baths, and over 2,450 square feet of living space, this home blends elegance and comfort in every detail. Step inside to an open-concept layout that flows seamlessly from the inviting entryway into the spacious living areas. The kitchen is the heart of the home, featuring dark wood cabinetry, granite countertops, and an abundance of workspace that is perfect for daily living or hosting. Just off the kitchen, the dining and living areas provide effortless connectivity, making gatherings comfortable and inviting. Upstairs, the oversized primary suite offers a true retreat with an ensuite bathroom highlighted by a dual granite vanity, a large shower, and a private water closet. Three additional bedrooms provide flexibility for guests, home office space, or hobbies. The layout ensures everyone has room to spread out while maintaining a sense of warmth and connection. Outdoors, a large fenced backyard creates a private setting with endless possibilities for play, relaxation, or entertaining. The property also features a two-car garage and a welcoming front entry framed with classic brick accents. Beyond the home itself, the community enhances everyday living with sidewalks and streetlights that encourage evening strolls. Conveniently located near shopping, parks, scenic trails, and the Atlanta Motor Speedway, you’ll enjoy both modern convenience and recreational opportunities just minutes away. This home balances elegance, practicality, and charm, offering the space and finishes you’ve been looking for. Schedule your showing today and discover why 12225 Anchor Way is a place you’ll want to call home.
- SubdivisionNorthpointe Village
- Zip Code30228
- CityHampton
- CountyClayton - GA
Location
- ElementaryRivers Edge
- JuniorEddie White
- HighLovejoy
Schools
- StatusActive
- MLS #7641160
- TypeResidential
- SpecialCorporate Owner
MLS Data
- Bedrooms4
- Bathrooms2
- Half Baths1
- Bedroom DescriptionOversized Master
- FeaturesHigh Ceilings 9 ft Main, High Ceilings 10 ft Upper, Double Vanity, High Speed Internet, Recessed Lighting, Walk-In Closet(s)
- KitchenBreakfast Bar, Cabinets Stain, Stone Counters, Kitchen Island, Pantry
- AppliancesDishwasher, Electric Range, Electric Water Heater, Electric Oven/Range/Countertop, Refrigerator, Microwave
- HVACCentral Air
Interior Details
- StyleTraditional
- ConstructionBrick Front, HardiPlank Type
- Built In2020
- StoriesArray
- ParkingGarage Faces Front, Garage
- FeaturesLighting
- ServicesSidewalks, Homeowners Association, Street Lights
- UtilitiesCable Available, Electricity Available, Phone Available, Sewer Available, Underground Utilities, Water Available
- SewerPublic Sewer
- Lot DescriptionCul-de-sac Lot, Level, Landscaped
- Acres0.241
Exterior Details
Listing Provided Courtesy Of: Berkshire Hathaway HomeServices Georgia Properties 404-777-9045

This property information delivered from various sources that may include, but not be limited to, county records and the multiple listing service. Although the information is believed to be reliable, it is not warranted and you should not rely upon it without independent verification. Property information is subject to errors, omissions, changes, including price, or withdrawal without notice.
For issues regarding this website, please contact Eyesore at 678.692.8512.
Data Last updated on December 9, 2025 4:03pm
