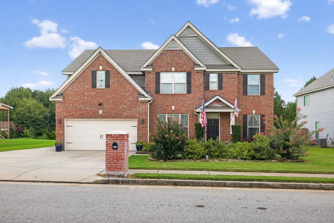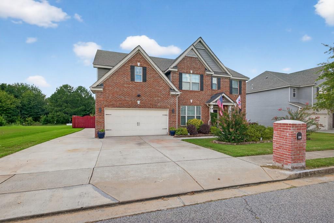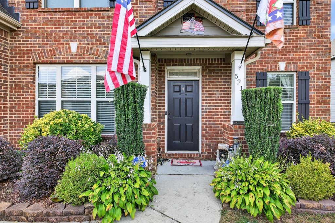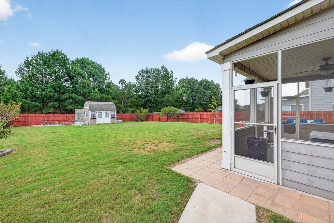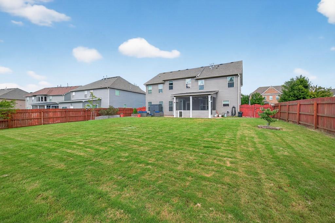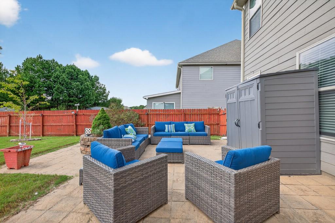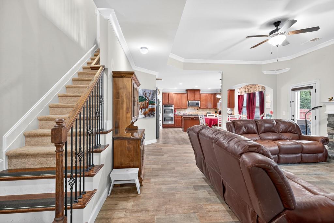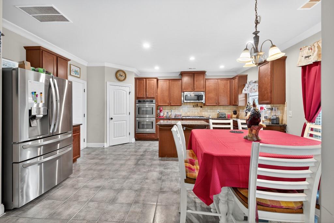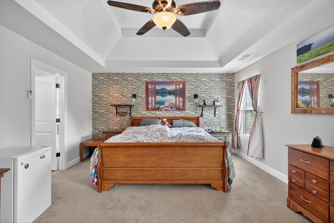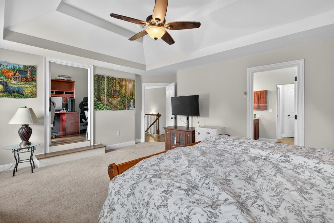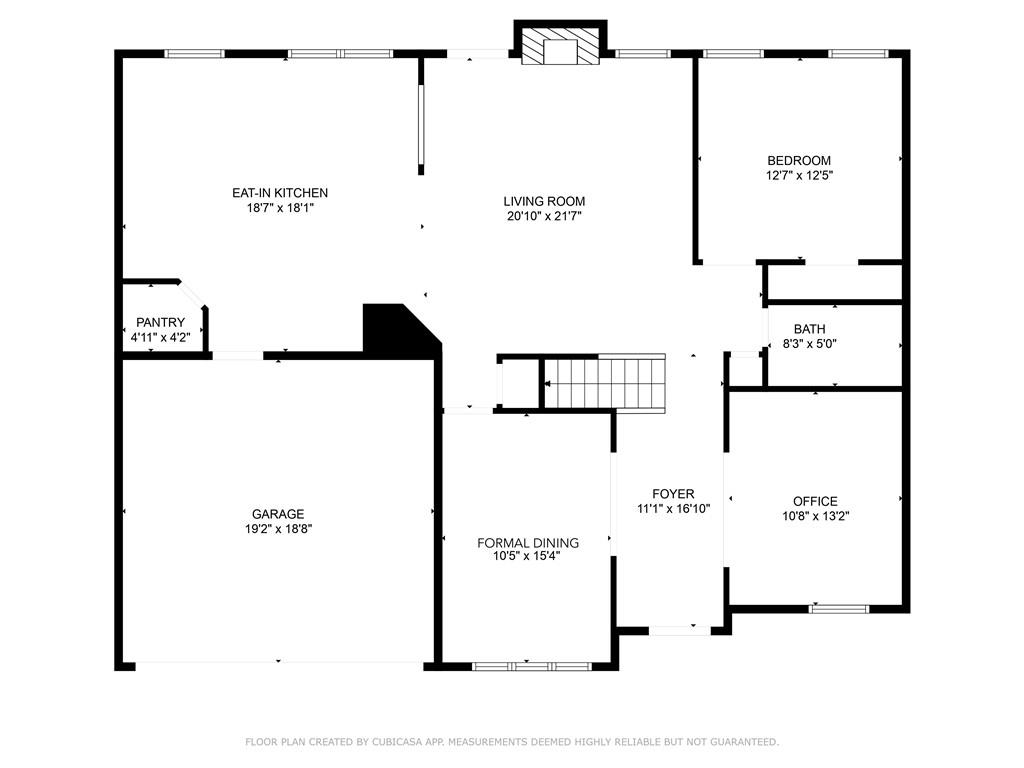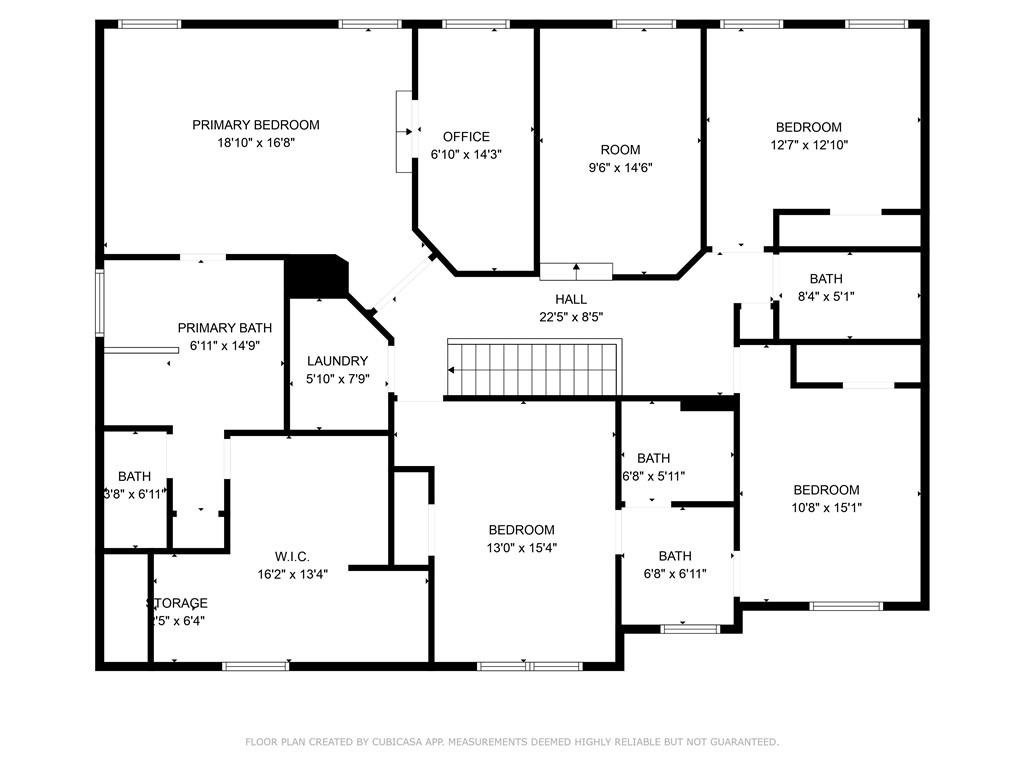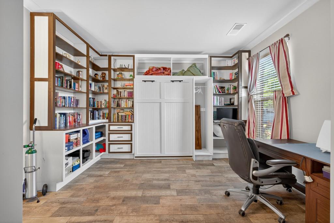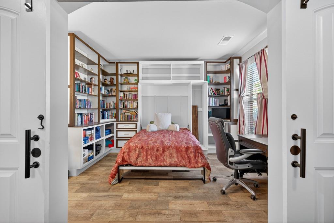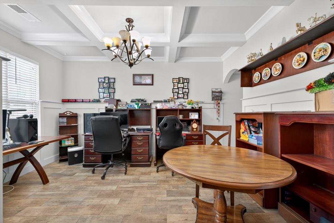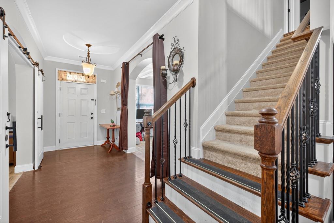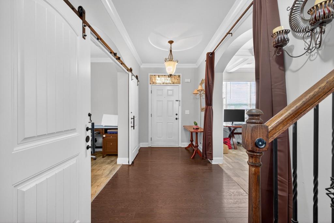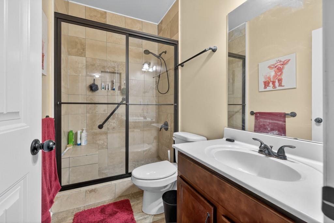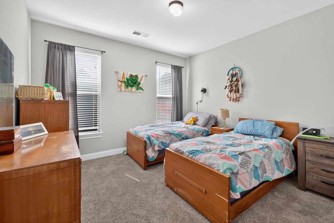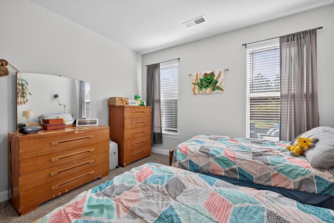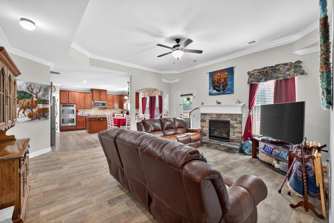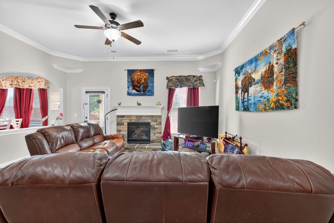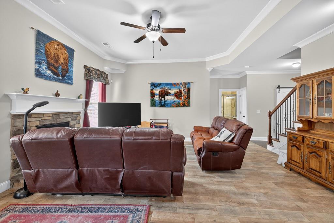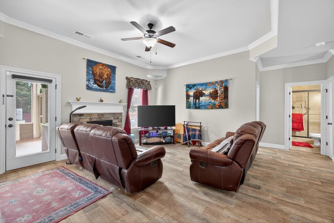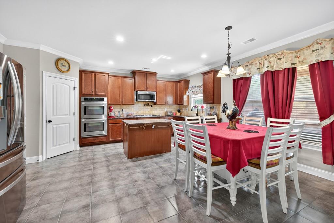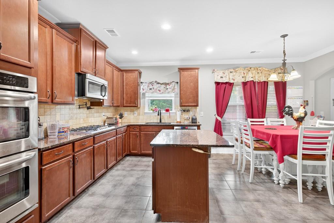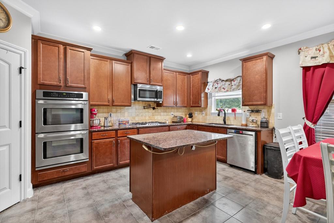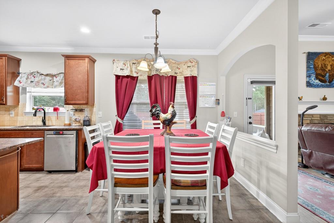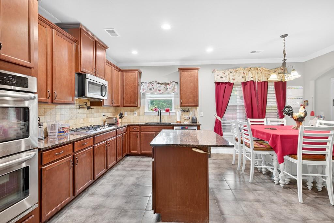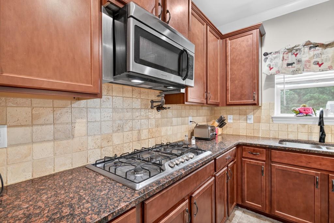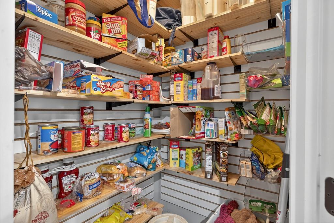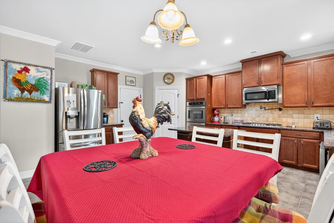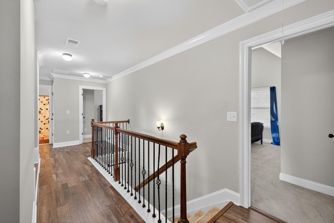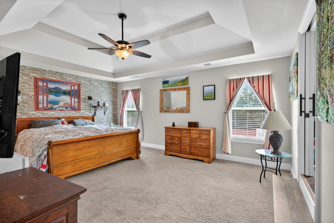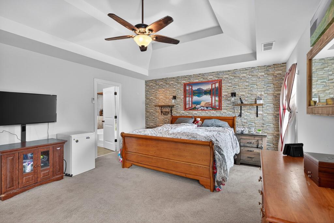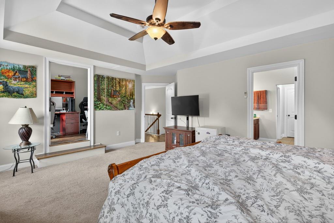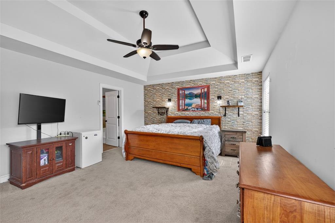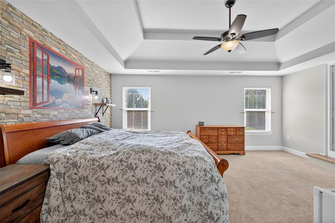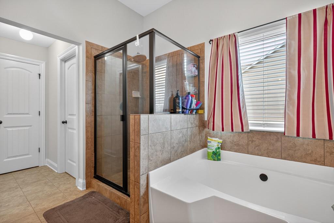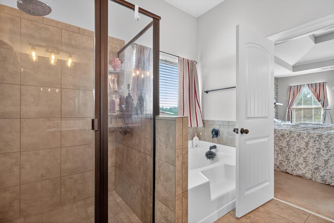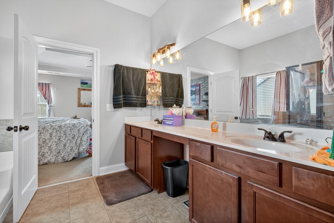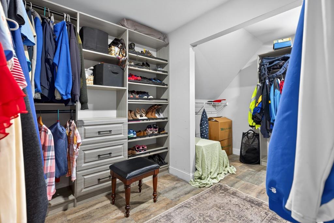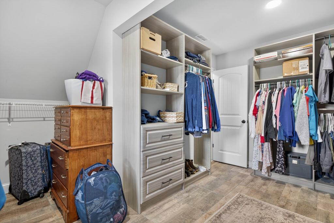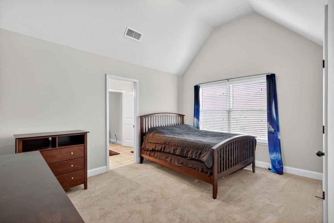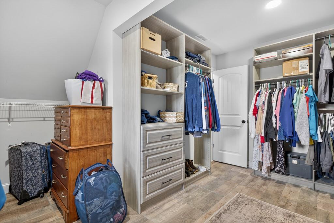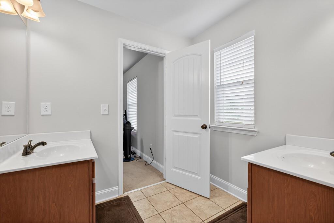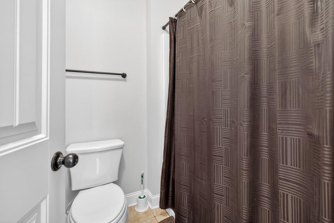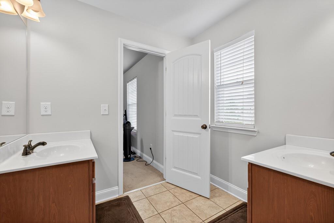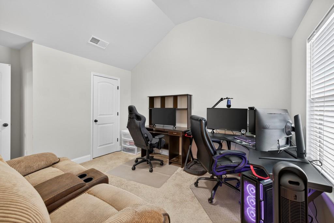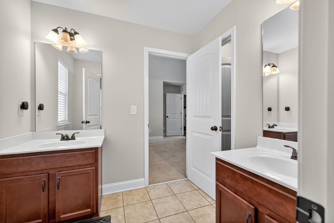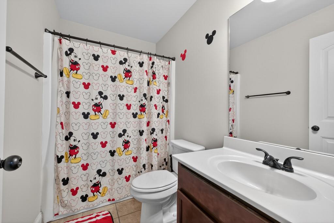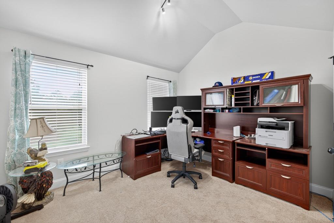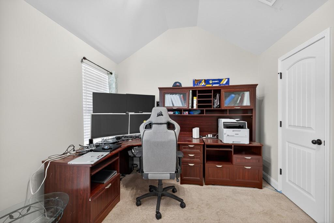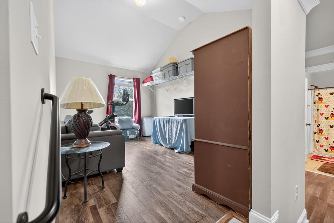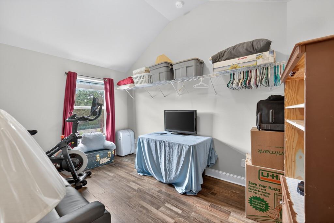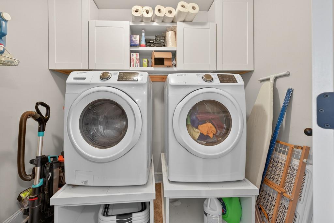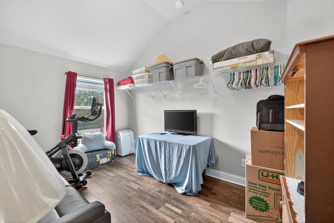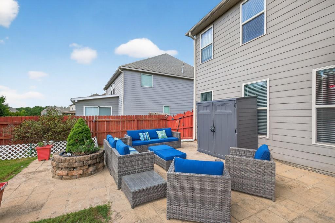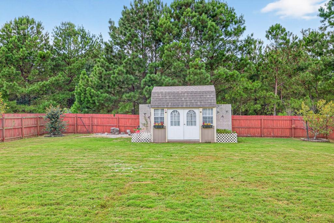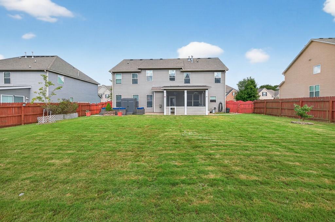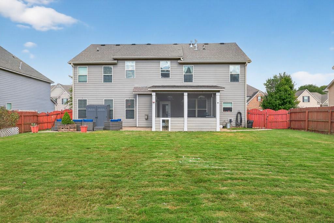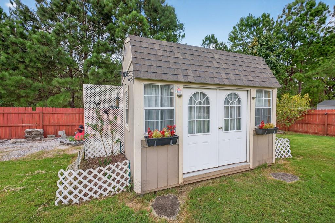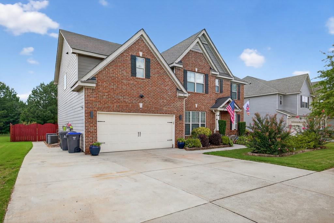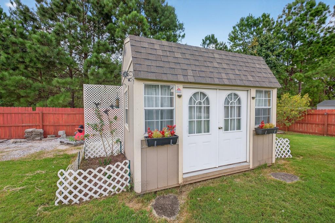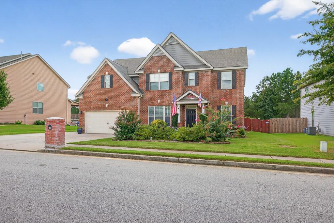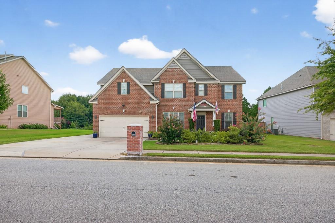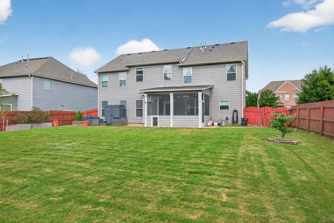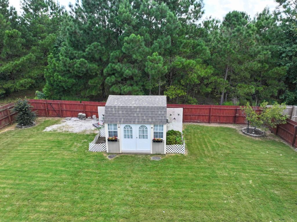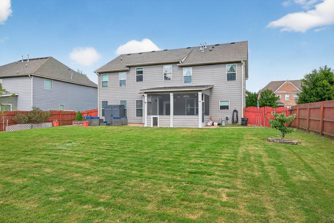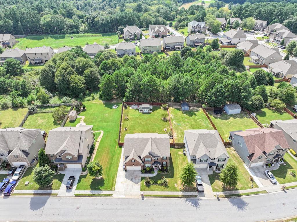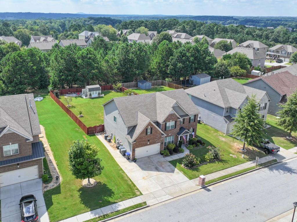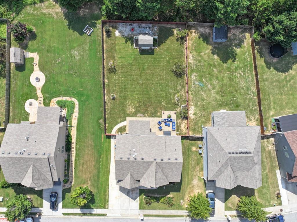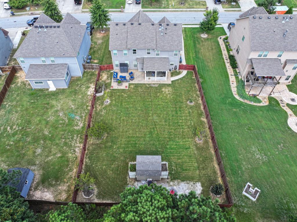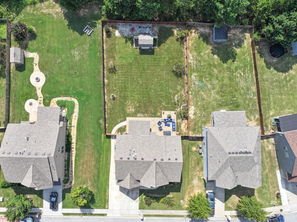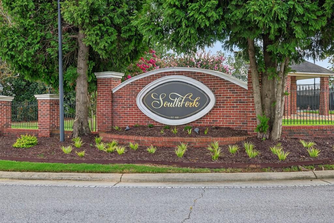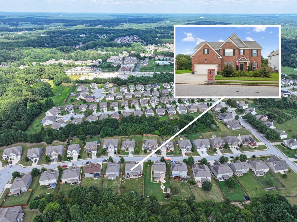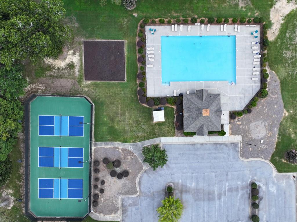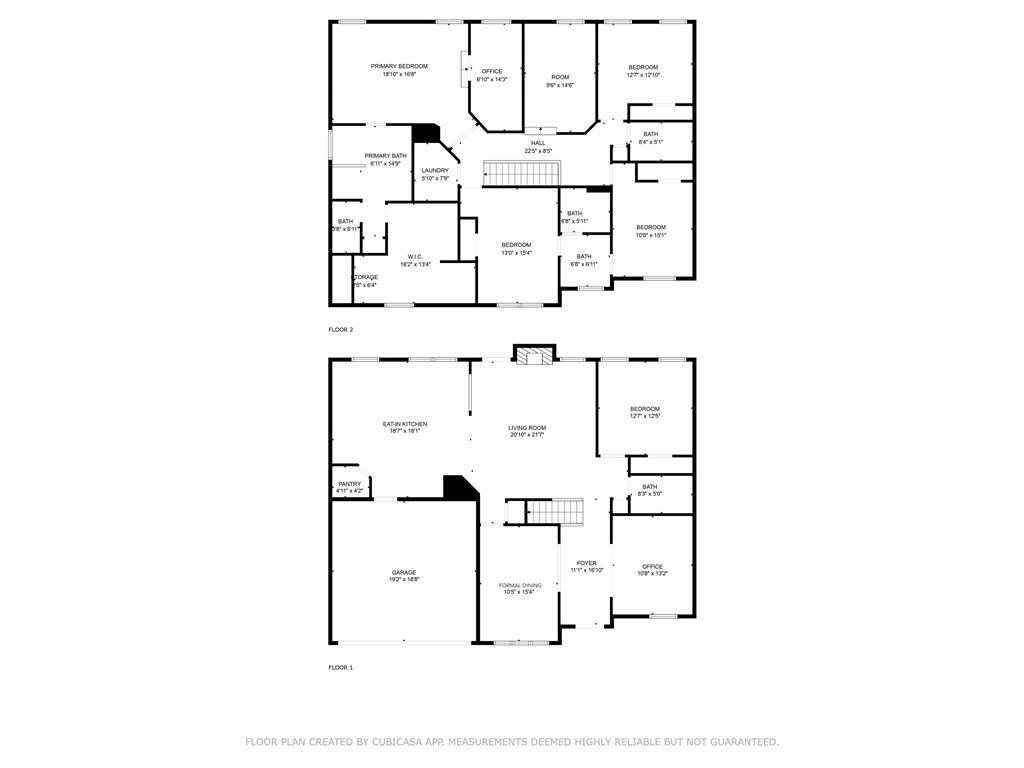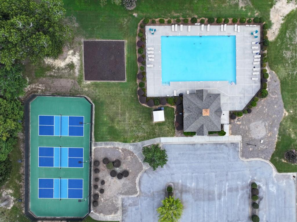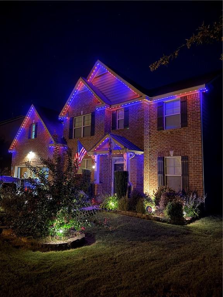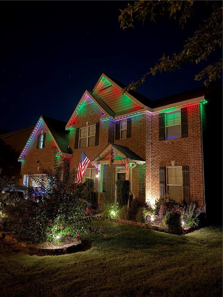521 Georgia Circle
Loganville, GA 30052
$449,900
MOTIVATED SELLER! Bring Your Offer - Let's Discuss. Welcome to 521 Georgia Circle, where thoughtful design meets everyday convenience. This spacious home offers 5 bedrooms and 4 full baths, including a guest suite with walk-in shower on the main level—perfect for visitors or multi-generational living. Step inside to discover a formal dining room for gatherings, a library with Murphy bed for added versatility, and a custom walk-in pantry designed for ultimate organization. The gourmet kitchen is a chef’s dream, featuring a pot filler, double ovens, gas stove, and expansive eat-in area, all flowing seamlessly into the open-concept family room. Upstairs, you’ll find the expansive Owner's Suite plus 3 additional bedrooms and 3 full baths, including a convenient Jack-and-Jill bath. A media/flex room offers endless possibilities—game nights, home theater, or a quiet retreat. The owner’s suite is a true sanctuary, with a spacious sitting area ideal for a nursery or office, and an expansive custom closet built to impress. Step outside to a spacious, flat, fenced backyard and a screened-in porch—the perfect space for entertaining or relaxing year-round. Set in a vibrant community with swimming, pickle-ball, and more, this home is convenient to everything—shopping, dining, schools, and commuter routes. Additional upgrades include a sprinkler system and TrimLight - a permanent professionally installed, programmable, exterior lighting system. With virtually unlimited colors, you have the ability to control and customize your lighting in an easy to use app. Seller is motivated so bring all offers!
- SubdivisionSouthfork
- Zip Code30052
- CityLoganville
- CountyWalton - GA
Location
- ElementaryBay Creek
- JuniorLoganville
- HighLoganville
Schools
- StatusPending
- MLS #7641200
- TypeResidential
MLS Data
- Bedrooms5
- Bathrooms4
- Bedroom DescriptionIn-Law Floorplan, Oversized Master, Sitting Room
- RoomsDining Room, Great Room, Kitchen, Laundry, Library, Media Room
- FeaturesCoffered Ceiling(s), Entrance Foyer, High Speed Internet, Tray Ceiling(s), Walk-In Closet(s)
- KitchenBreakfast Bar, Cabinets Stain, Eat-in Kitchen, Kitchen Island, Pantry Walk-In, Stone Counters, View to Family Room
- AppliancesDishwasher, Double Oven, Electric Oven/Range/Countertop, Gas Cooktop, Gas Water Heater, Microwave, Range Hood
- HVACCeiling Fan(s), Central Air
- Fireplaces1
- Fireplace DescriptionGas Starter, Living Room
Interior Details
- StyleContemporary
- ConstructionBrick, Brick Front, Cement Siding
- Built In2015
- StoriesArray
- ParkingDriveway, Garage, Garage Door Opener, Garage Faces Front, Kitchen Level, Level Driveway, Parking Pad
- FeaturesPrivate Entrance, Private Yard, Storage
- ServicesClubhouse, Homeowners Association, Near Schools, Near Shopping, Near Trails/Greenway, Pickleball, Pool, Sidewalks, Street Lights
- UtilitiesCable Available, Electricity Available, Natural Gas Available, Sewer Available, Underground Utilities, Water Available
- SewerPublic Sewer
- Lot DescriptionBack Yard, Front Yard, Level, Private, Sprinklers In Front, Sprinklers In Rear
- Lot Dimensionsx
- Acres0.23
Exterior Details
Listing Provided Courtesy Of: Southern Classic Realtors 678-635-8877

This property information delivered from various sources that may include, but not be limited to, county records and the multiple listing service. Although the information is believed to be reliable, it is not warranted and you should not rely upon it without independent verification. Property information is subject to errors, omissions, changes, including price, or withdrawal without notice.
For issues regarding this website, please contact Eyesore at 678.692.8512.
Data Last updated on December 9, 2025 4:03pm
