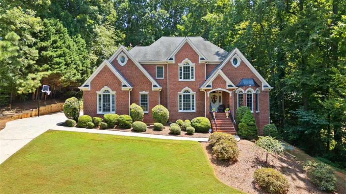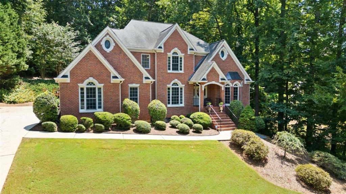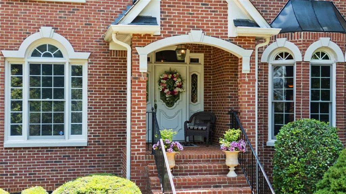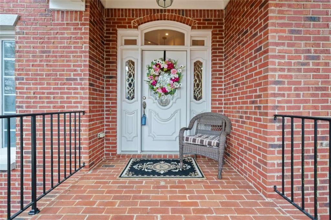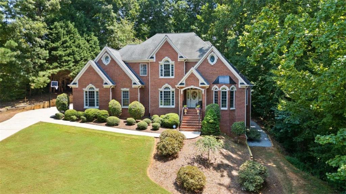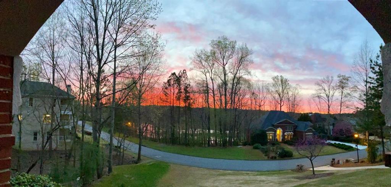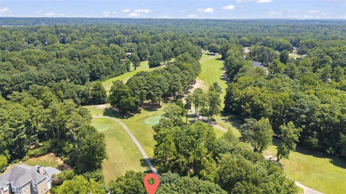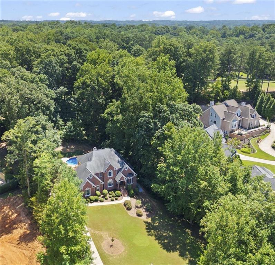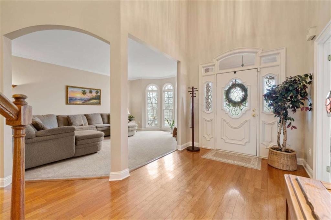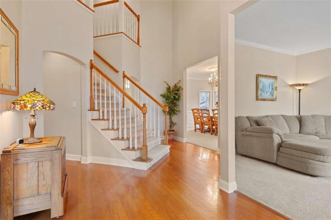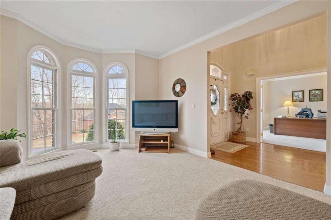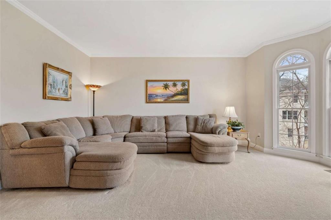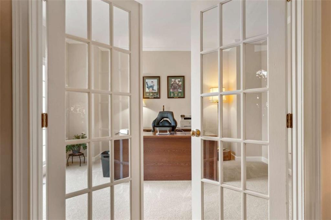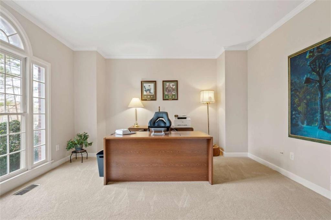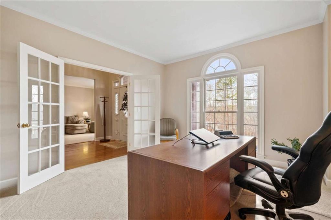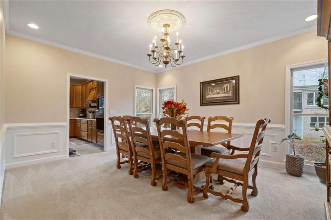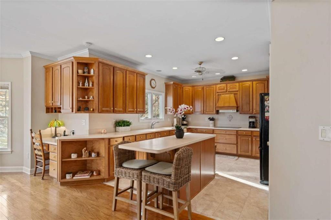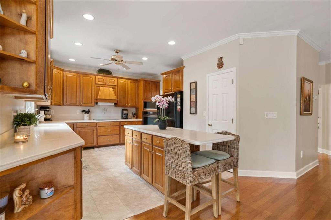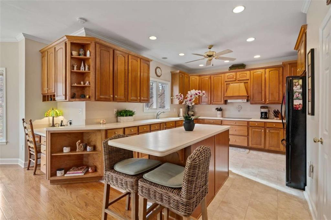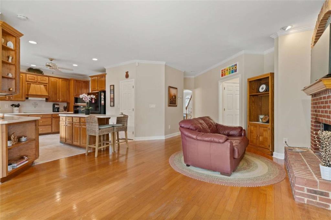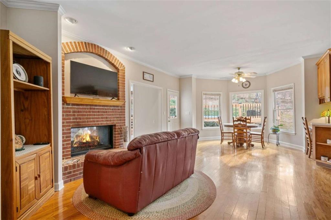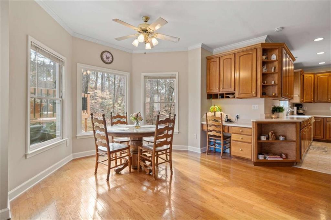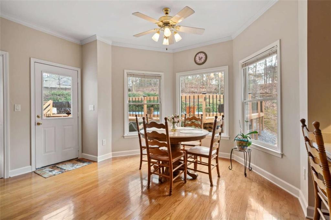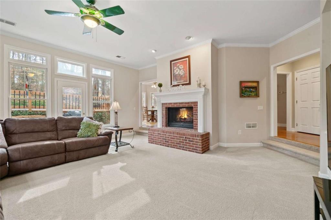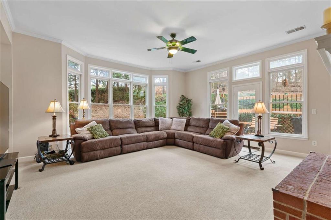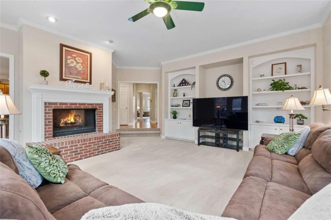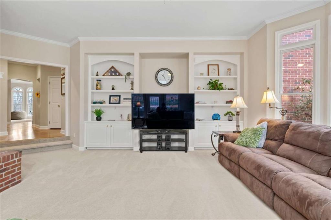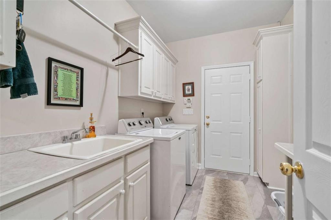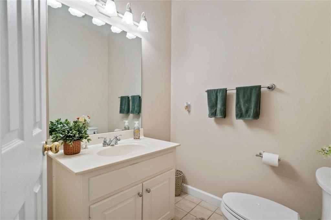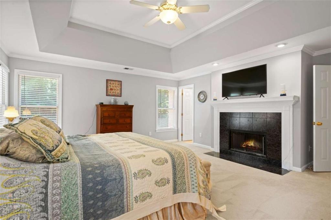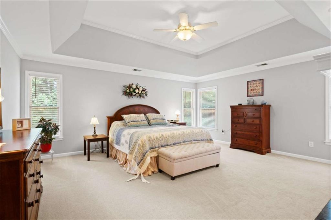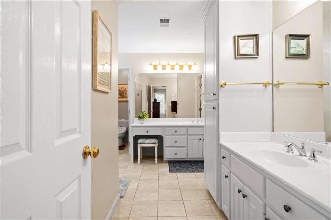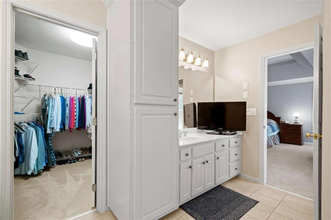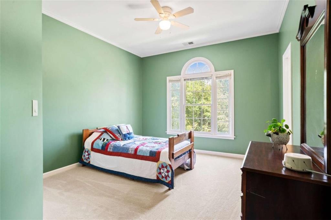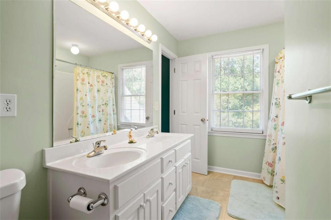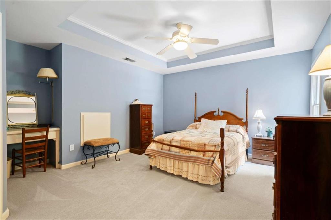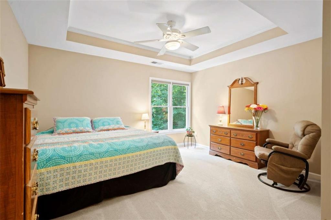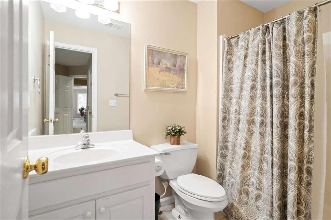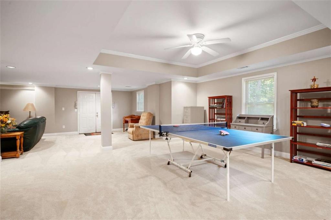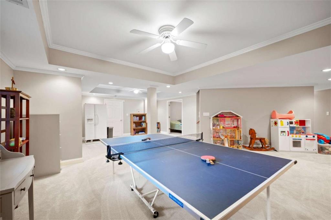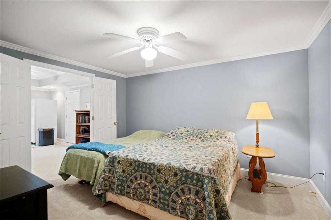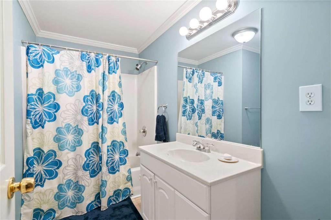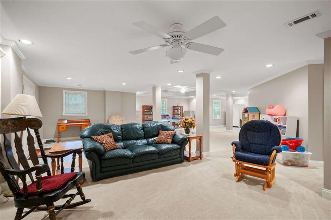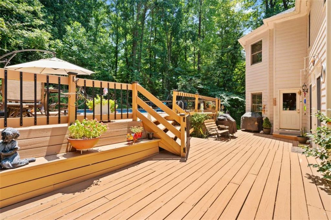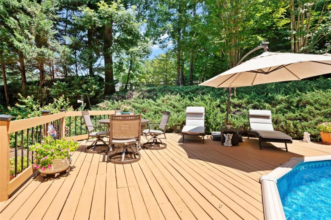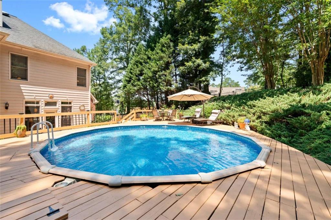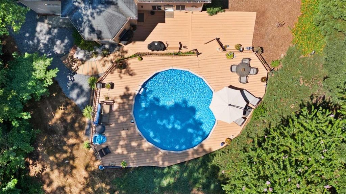2287 Lake Ridge Terrace
Lawrenceville, GA 30043
$715,000
WELCOME HOME TO THIS BEAUTIFUL AND EXPANSIVE HOME FEATURING OVER 6000 SQ FT OF LIVING SPACE. FRESHLY PAINTED main floor with grand entry boasting soaring ceilings, home office/flex space, both family and living room, large dining room and gorgeous views. Sellers offering ONE YEAR HOME WARRANTY*. PROFESSIONALLY FINISHED TERRACE level with a full bathroom, bedroom, wide open living spaces, workshop and storage area making this home perfect for MULTIGENERATIONAL LIVING. On the main floor you will love the ABUNDANCE of kitchen cabinetry and the beautiful DOUBLE-SIDED FIREPLACE between the kitchen's extra seating area. The large family room featuring floor to ceiling windows overlooking the PRIVATE BACKYARD RETREAT has loads of lounging and entertainment area, placed among a fantastic pool setting. Things the original homeowners love about this home worth noting are the large WALK-IN CLOSETS IN EVERY ROOM, the hardwoods throughout the main, the great laundry room with sink and folding area, and a large kitchen island. Additional features they love are the connection/flow throughout the main floor, the GENEROUSLY SIZED secondary bedrooms (one with private bathroom, while the other two share jack and jill), the large primary and ensuite with double vanity, seasonal views of the lake from the front porch, and the QUIET PEACEFUL setting of the home that backs up to the Collins Hill Golf Course. As you take in all this home has to offer, you will love the CONVENIENCE found in its location. It is just minutes from schools, parks and the library, as well as just a short drive to Coolray Field, Top Golf, Mall of GA, endless dining opportunities and I85. Schedule your appointment today and let's make this home your dream come true!
- SubdivisionSouthampton at Springbrook
- Zip Code30043
- CityLawrenceville
- CountyGwinnett - GA
Location
- ElementaryWalnut Grove - Gwinnett
- JuniorCreekland - Gwinnett
- HighCollins Hill
Schools
- StatusActive
- MLS #7641313
- TypeResidential
MLS Data
- Bedrooms5
- Bathrooms4
- Half Baths1
- Bedroom DescriptionIn-Law Floorplan, Roommate Floor Plan
- RoomsBonus Room, Den, Exercise Room, Family Room, Game Room, Great Room - 2 Story, Laundry, Media Room, Office
- BasementDaylight, Exterior Entry, Finished, Finished Bath, Full, Interior Entry
- FeaturesBookcases, Double Vanity, Entrance Foyer, High Speed Internet
- KitchenBreakfast Bar, Eat-in Kitchen, Kitchen Island, Pantry Walk-In, Solid Surface Counters
- AppliancesDishwasher
- HVACCeiling Fan(s), Central Air, Electric
- Fireplace DescriptionFamily Room, Master Bedroom, Other Room
Interior Details
- StyleTraditional
- ConstructionBrick, Brick 3 Sides
- Built In1996
- StoriesArray
- PoolAbove Ground
- ParkingGarage, Garage Door Opener, Garage Faces Rear, Garage Faces Side, Parking Pad
- FeaturesPrivate Yard
- ServicesHomeowners Association, Street Lights
- UtilitiesCable Available, Electricity Available, Natural Gas Available, Phone Available, Underground Utilities, Water Available
- SewerPublic Sewer
- Lot DescriptionPrivate
- Acres0.77
Exterior Details
Listing Provided Courtesy Of: Virtual Properties Realty.com 770-495-5050

This property information delivered from various sources that may include, but not be limited to, county records and the multiple listing service. Although the information is believed to be reliable, it is not warranted and you should not rely upon it without independent verification. Property information is subject to errors, omissions, changes, including price, or withdrawal without notice.
For issues regarding this website, please contact Eyesore at 678.692.8512.
Data Last updated on October 4, 2025 8:47am
