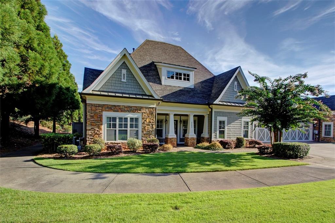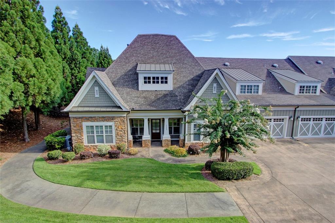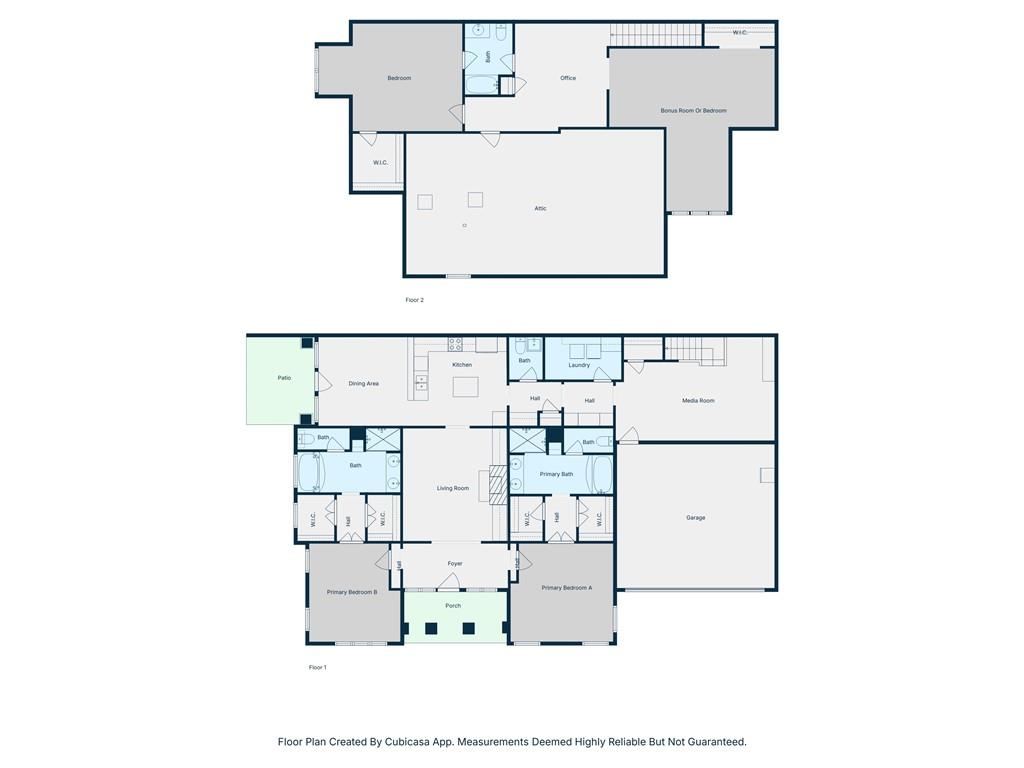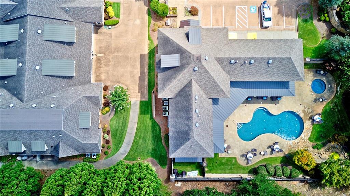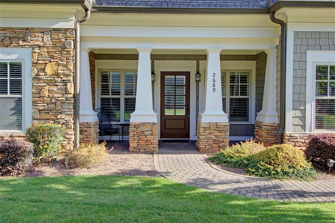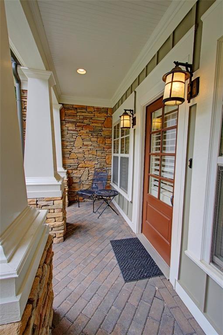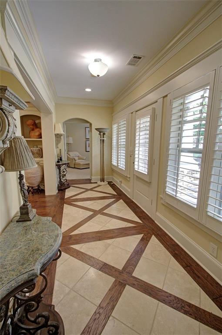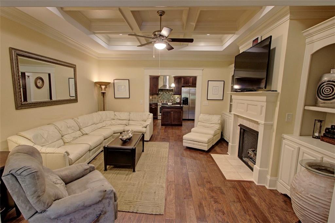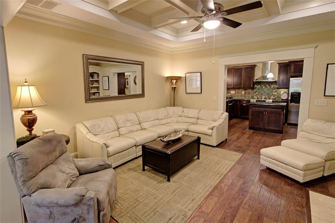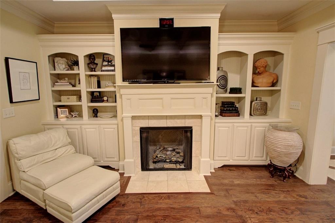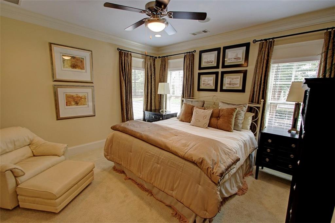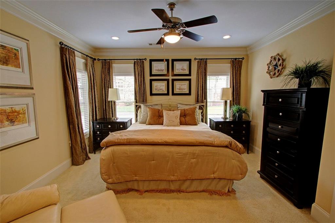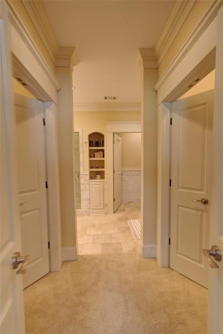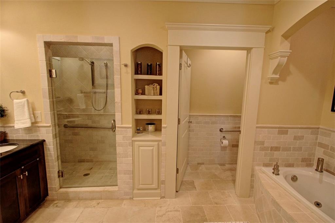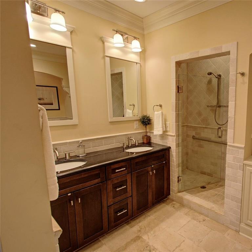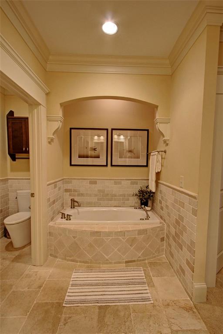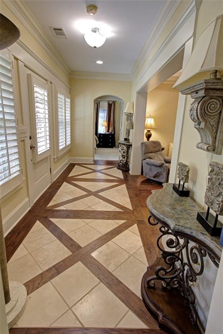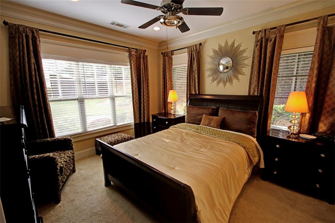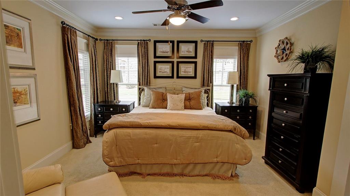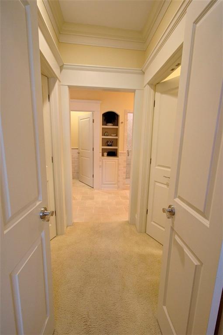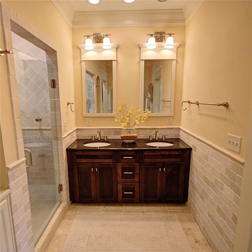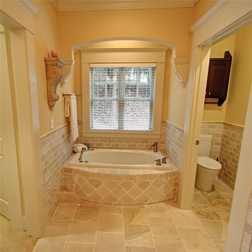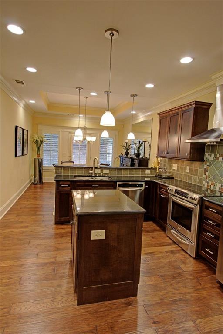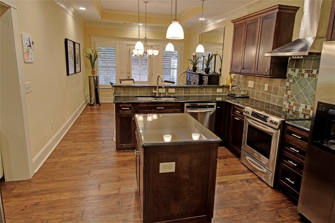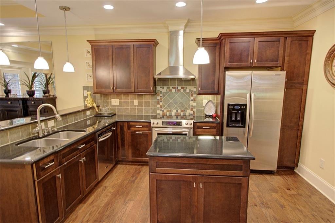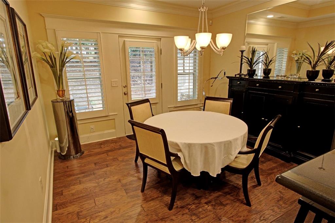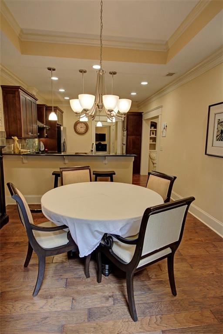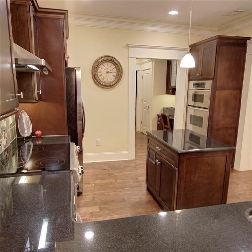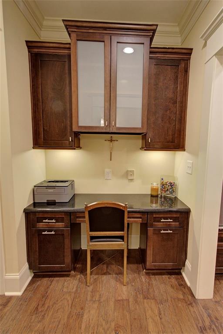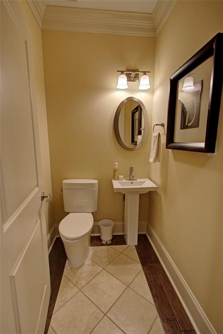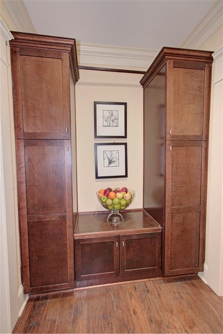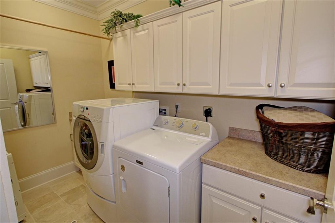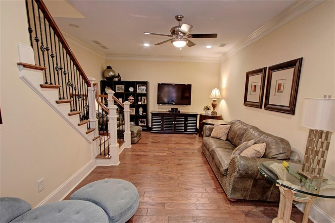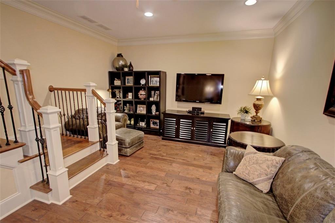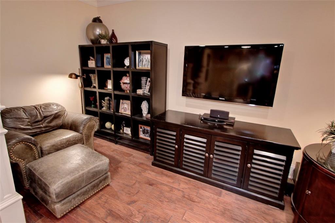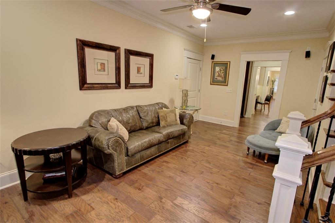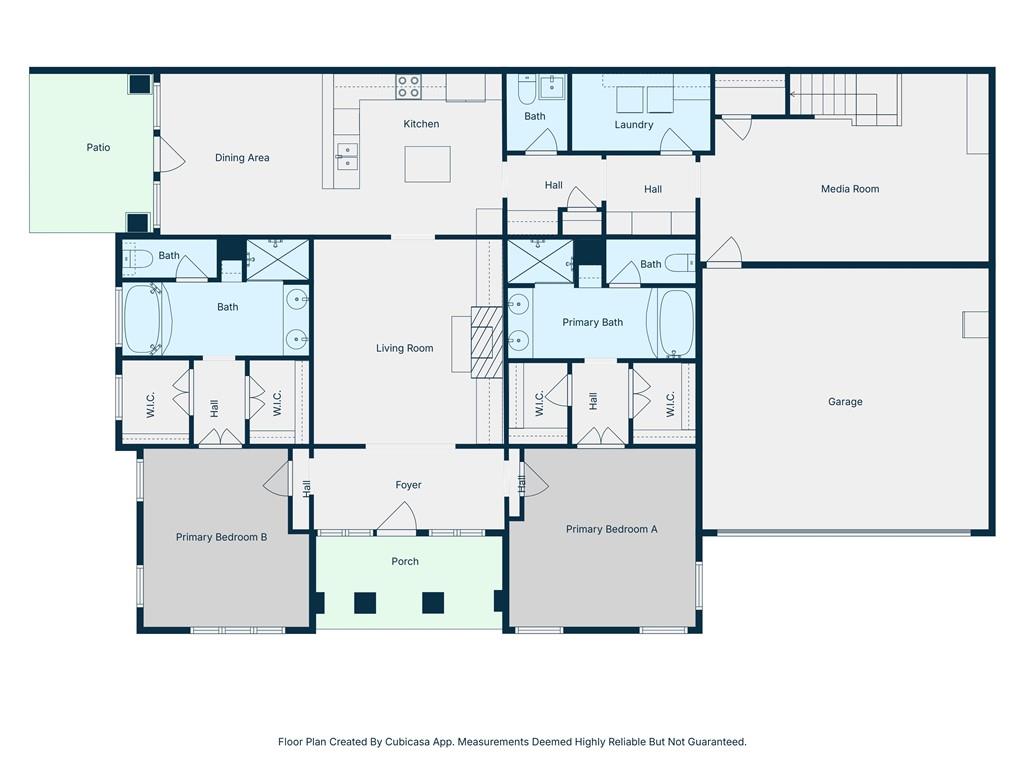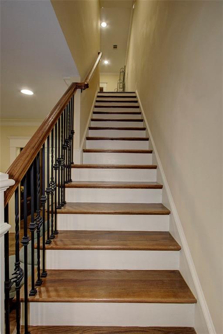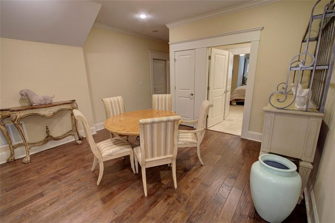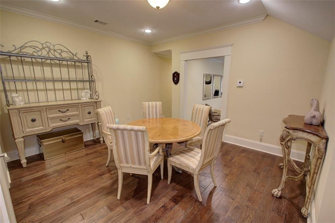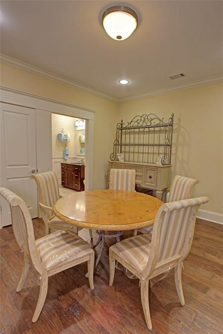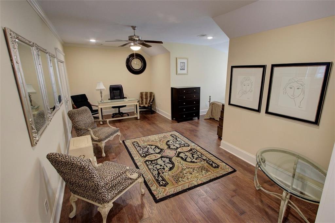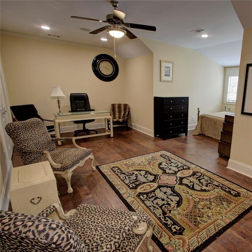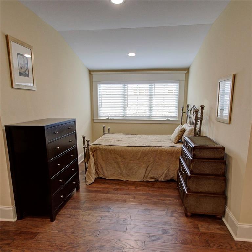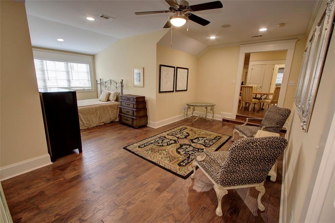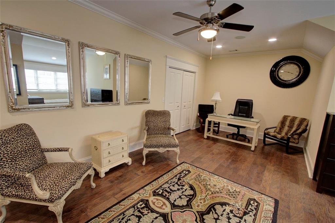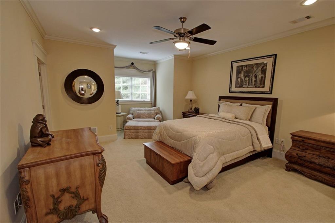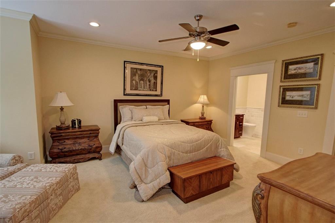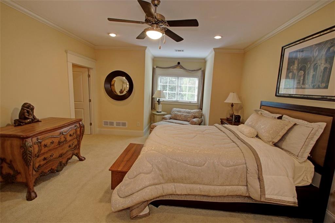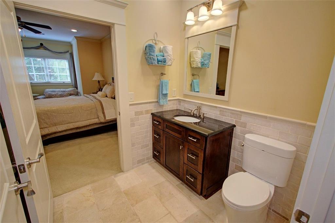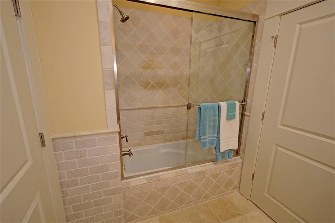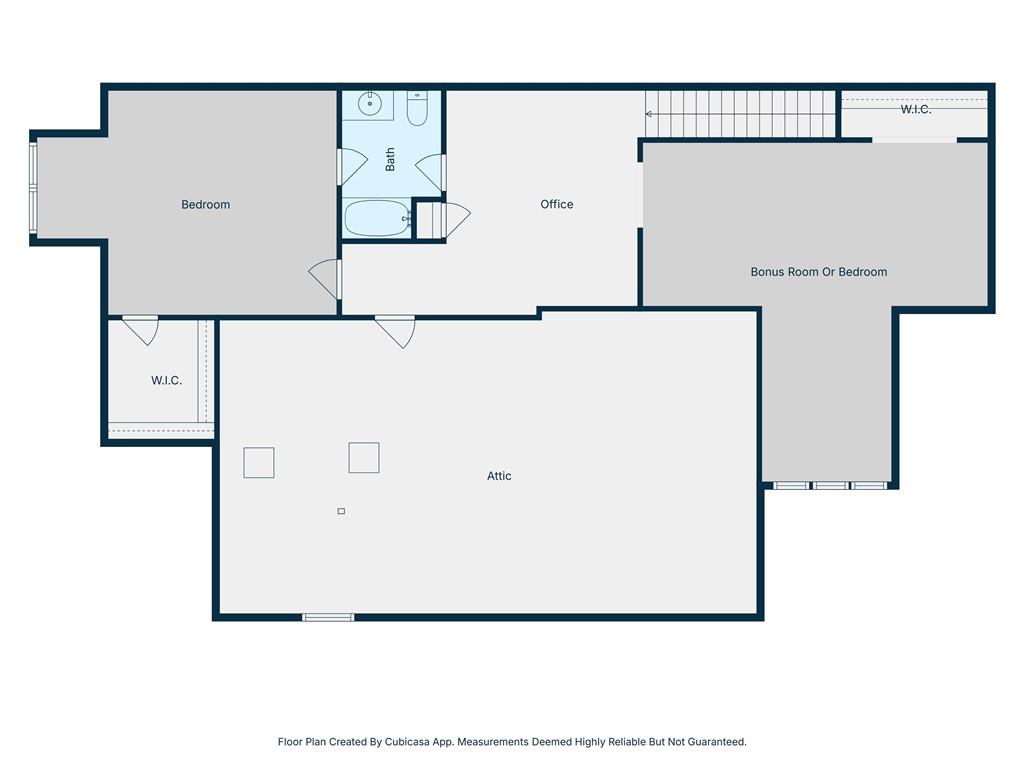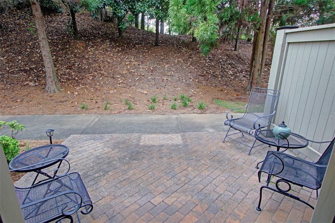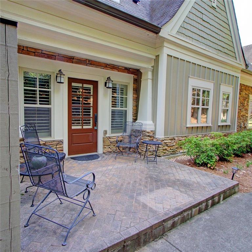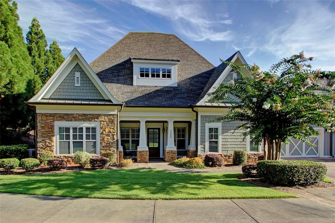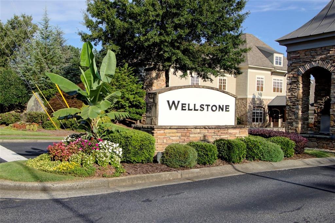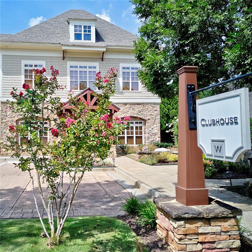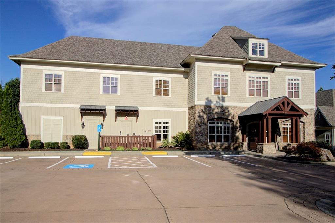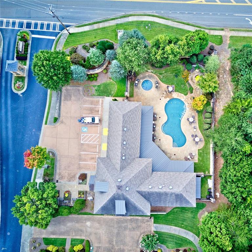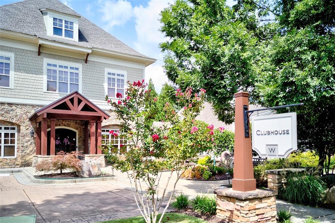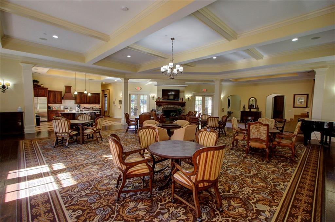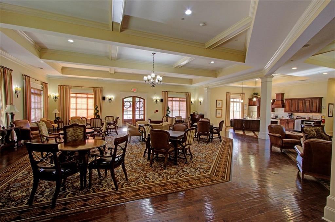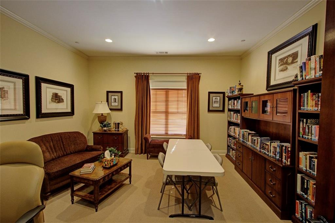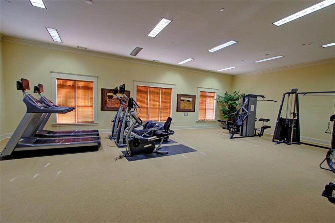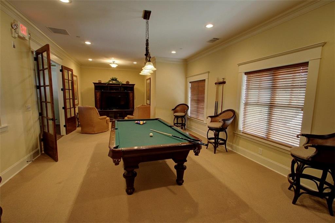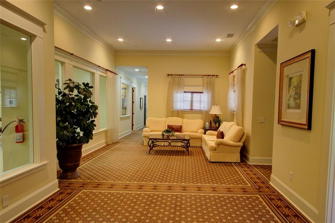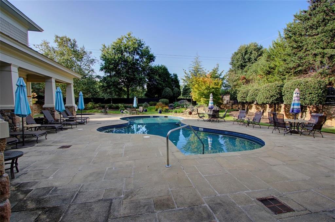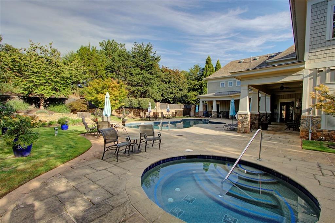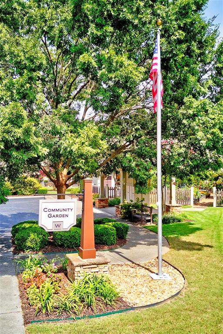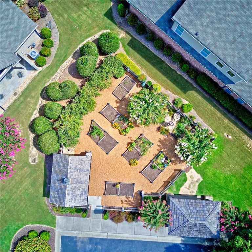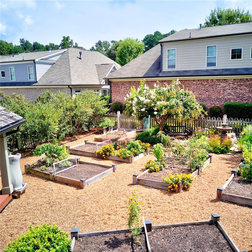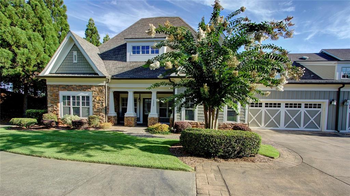2689 Middlecreek Way
Cumming, GA 30041
$635,000
Experience Exceptional 55+ Living in Wellstone - Welcome to 2689 Middlecreek Way, a beautifully designed 4-bedroom, 3.5-bath residence offering 3,014 square feet of thoughtful living space in one of Forsyth County’s most desirable active-adult communities. Ideally located, this home is the closest residence to the clubhouse complex—just steps from the fitness center, pool, game room, library, and community garden—while also being minutes from GA-400, Northside Forsyth Hospital, Lake Lanier, shopping, dining, and medical offices. The versatile floor plan includes two primary suites, both on the main level with another bedroom upstairs, designed for comfort and flexibility. The main level features an inviting great room with a gas-log fireplace, a formal dining area, and a chef’s kitchen with a large island, stained cabinetry, solid-surface counters, a breakfast bar, and a walk-in pantry—all with a seamless view to the living area. A dedicated office, powder room, and spacious laundry with sink add everyday convenience. Upstairs, discover a private guest suite, loft/landing, and a large multipurpose bonus room—perfect as a 4th bedroom, studio, office, or media retreat. Thoughtful architectural touches include coffered ceilings, crown molding, bookcases, plantation shutters, and hardwood floors. Outdoor living is enhanced by a front porch and private patio overlooking a wooded berm. Forsyth County homeowners over 65 enjoy significant property tax advantages, making this home a smart long-term choice. Monthly HOA dues cover exterior maintenance, landscaping, termite, trash, and access to the community’s extensive amenities.
- SubdivisionWellstone
- Zip Code30041
- CityCumming
- CountyForsyth - GA
Location
- ElementaryMashburn
- JuniorLakeside - Forsyth
- HighForsyth Central
Schools
- StatusActive
- MLS #7641408
- TypeCondominium & Townhouse
- SpecialActive Adult Community, Estate Owned
MLS Data
- Bedrooms4
- Bathrooms3
- Half Baths1
- Bedroom DescriptionDouble Master Bedroom, Master on Main
- RoomsBathroom, Bedroom, Great Room, Kitchen, Laundry, Loft, Master Bathroom, Master Bedroom, Office
- FeaturesBookcases, Coffered Ceiling(s), Crown Molding, Double Vanity, Entrance Foyer, High Ceilings 9 ft Main, High Ceilings 9 ft Upper, High Speed Internet, Sound System, Walk-In Closet(s)
- KitchenBreakfast Bar, Cabinets Stain, Kitchen Island, Pantry Walk-In, Solid Surface Counters, View to Family Room
- AppliancesDishwasher, Disposal, Double Oven, Electric Oven/Range/Countertop, Gas Water Heater, Microwave, Range Hood, Refrigerator, Self Cleaning Oven
- HVACCeiling Fan(s), Central Air, Zoned
- Fireplaces1
- Fireplace DescriptionFactory Built, Gas Log, Great Room
Interior Details
- StyleCraftsman, Traditional
- ConstructionBlown-In Insulation, HardiPlank Type, Stone
- Built In2007
- StoriesArray
- ParkingGarage, Garage Door Opener, Garage Faces Front, Kitchen Level, Level Driveway
- FeaturesPrivate Entrance
- ServicesCatering Kitchen, Clubhouse, Curbs, Fitness Center, Homeowners Association, Meeting Room, Near Schools, Near Shopping, Pool, Sidewalks
- UtilitiesCable Available, Electricity Available, Natural Gas Available, Phone Available, Sewer Available, Underground Utilities, Water Available
- SewerPublic Sewer
- Lot DescriptionCul-de-sac Lot, Level, Wooded
- Lot Dimensionsx
- Acres0.0587
Exterior Details
Listing Provided Courtesy Of: Keller Williams Realty Chattahoochee North, LLC 678-578-2700

This property information delivered from various sources that may include, but not be limited to, county records and the multiple listing service. Although the information is believed to be reliable, it is not warranted and you should not rely upon it without independent verification. Property information is subject to errors, omissions, changes, including price, or withdrawal without notice.
For issues regarding this website, please contact Eyesore at 678.692.8512.
Data Last updated on October 14, 2025 2:43pm
