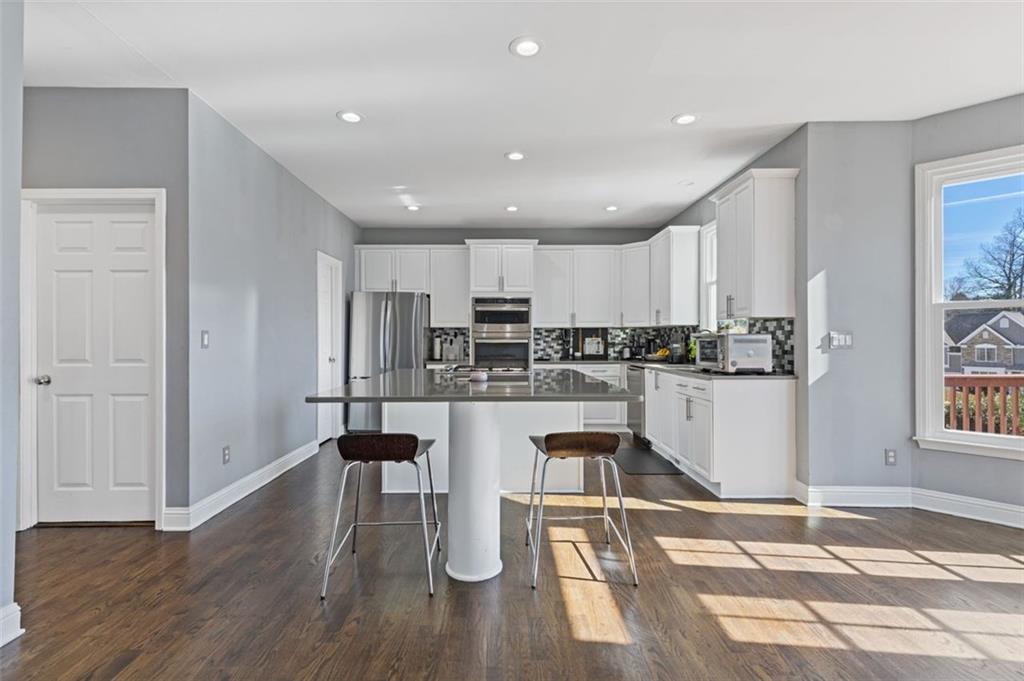1331 Dayspring Trace
Lawrenceville, GA 30045
$560,000
Welcome to 1331 Dayspring Trace in Lawrenceville, GA — Priced at $570,000 This beautiful 4-bedroom, 3.5-bath home has plenty of space to spread out, with over 3,000 square feet of living space, a bonus room, and a full unfinished basement just waiting for your personal touch. The seller is open to helping with closing costs or offering a paint allowance! Built in 2000, the home offers a great mix of charm and modern updates. You’ll find brand new windows throughout, a new HVAC system, and a whole-home water purification system already in place. The kitchen is updated with granite countertops, stainless steel appliances, and tons of cabinet space. There’s also a bright and sunny breakfast nook that overlooks the backyard — and yes, there’s even a custom-built treehouse that kids will absolutely love. Inside, the layout includes formal living and dining rooms, plus a cozy family room with a fireplace. Upstairs, the spacious primary suite features a walk-in closet, a soaking tub, separate shower, and updated granite and quartz finishes. You’ll also find three more bedrooms and a bonus room that’s perfect for an office, playroom, or media space. The basement is unfinished but full of potential. Whether you’re dreaming of a home gym, workshop, home theater, or something else, there’s plenty of room to make it your own. This home is located in the highly rated Grayson School District and is super convenient — just under an hour to Atlanta’s airport, 25 minutes to Gas South Arena, and close to GA-316, I-85, shopping, dining, and parks. If you're looking for space, location, and updates in a great neighborhood, this could be the one. Schedule your showing today!
- SubdivisionBe Knollwood Lakes
- Zip Code30045
- CityLawrenceville
- CountyGwinnett - GA
Location
- StatusActive
- MLS #7641452
- TypeResidential
MLS Data
- Bedrooms4
- Bathrooms3
- Half Baths1
- Bedroom DescriptionOversized Master
- RoomsBasement
- BasementUnfinished
- FeaturesHigh Ceilings 9 ft Main
- KitchenCabinets White, Kitchen Island
- AppliancesDouble Oven, Refrigerator, Gas Range
- HVACCentral Air
- Fireplaces1
- Fireplace DescriptionGas Starter
Interior Details
- StyleA-Frame
- ConstructionVinyl Siding
- Built In2000
- StoriesArray
- ParkingGarage Door Opener
- FeaturesGarden
- ServicesPark
- UtilitiesCable Available, Electricity Available
- SewerPublic Sewer
- Lot DescriptionLandscaped
- Lot Dimensions25
- Acres0.25
Exterior Details
Listing Provided Courtesy Of: Epique Realty 888-893-3537

This property information delivered from various sources that may include, but not be limited to, county records and the multiple listing service. Although the information is believed to be reliable, it is not warranted and you should not rely upon it without independent verification. Property information is subject to errors, omissions, changes, including price, or withdrawal without notice.
For issues regarding this website, please contact Eyesore at 678.692.8512.
Data Last updated on October 4, 2025 8:47am






















































