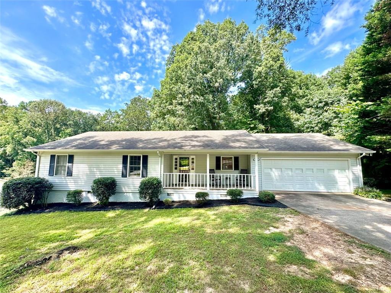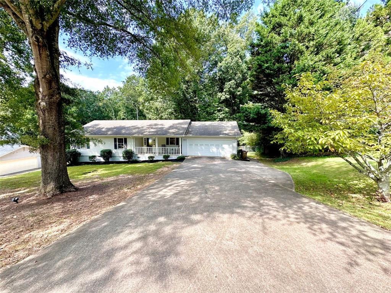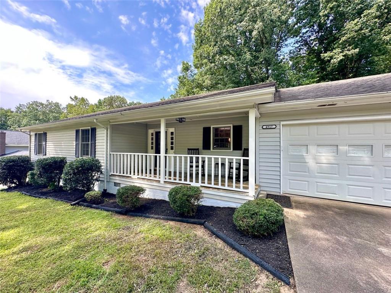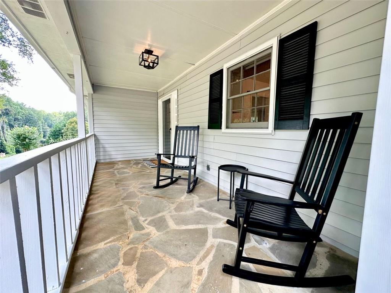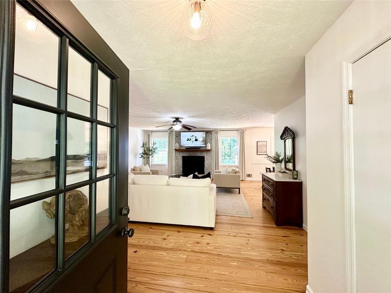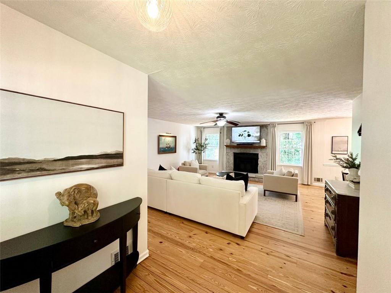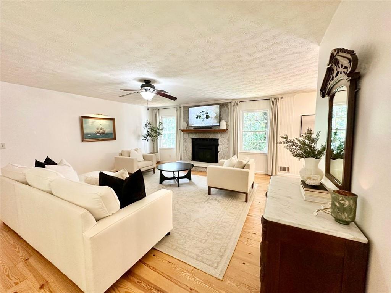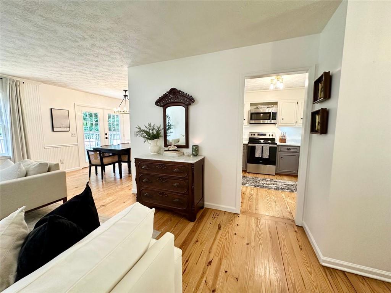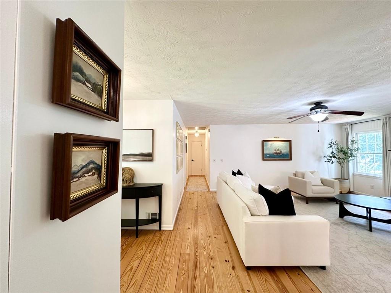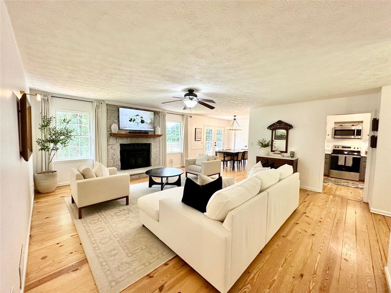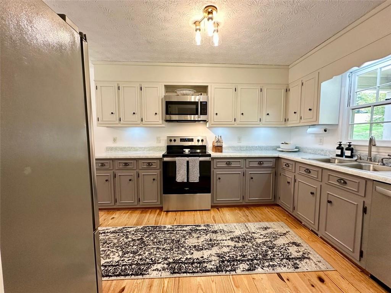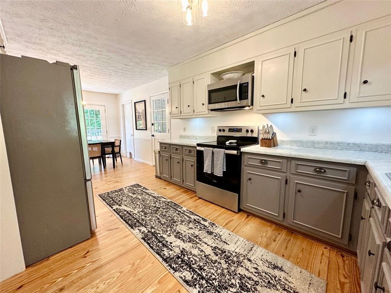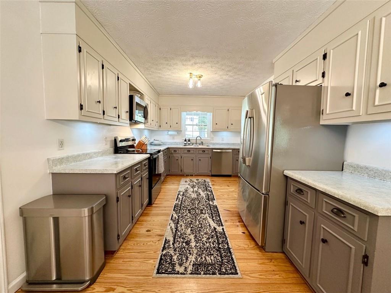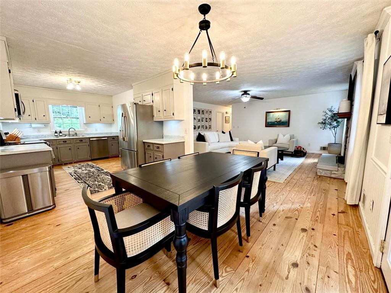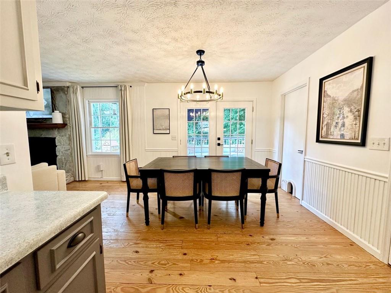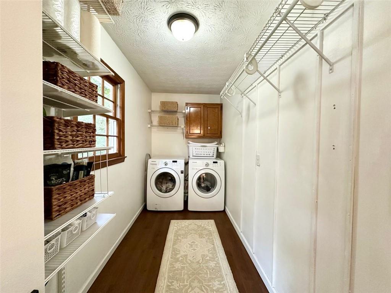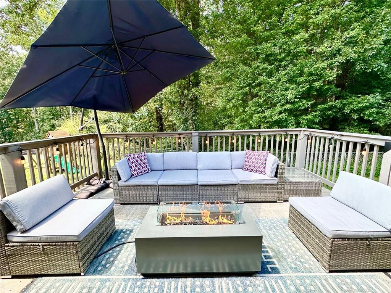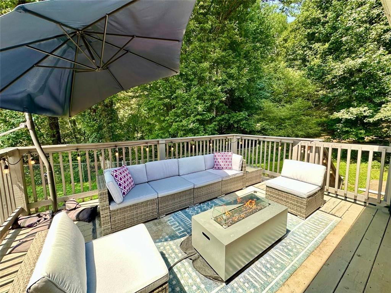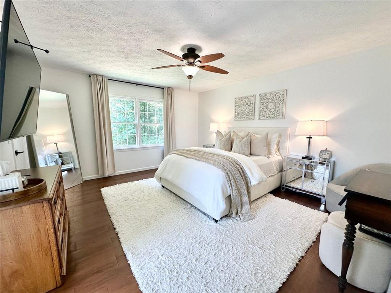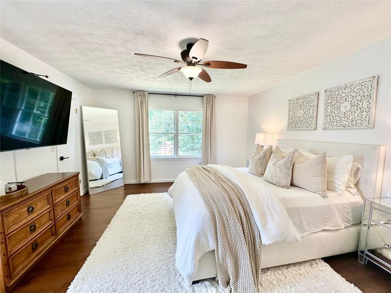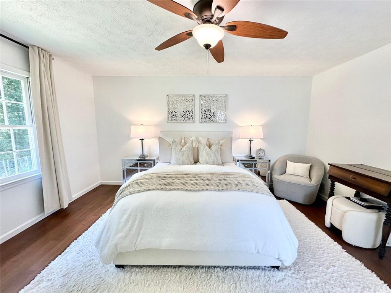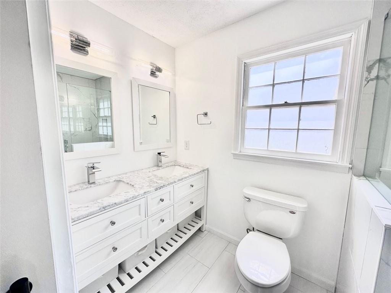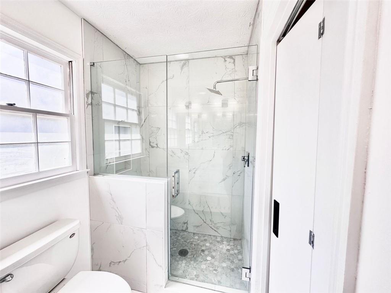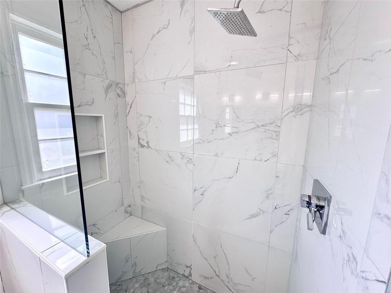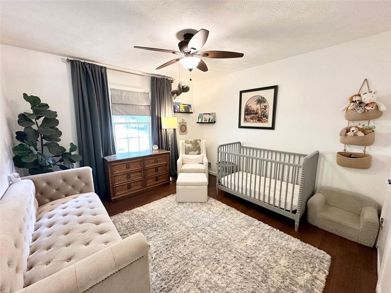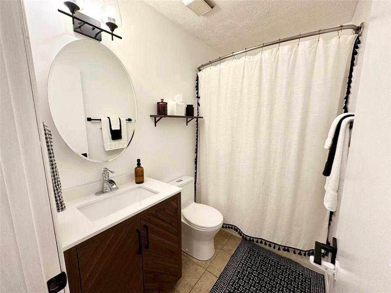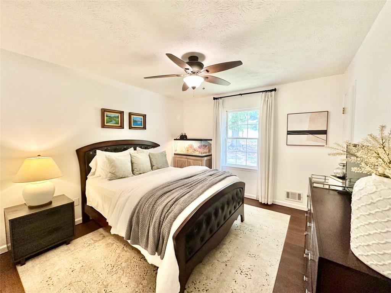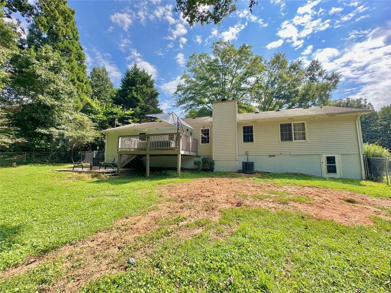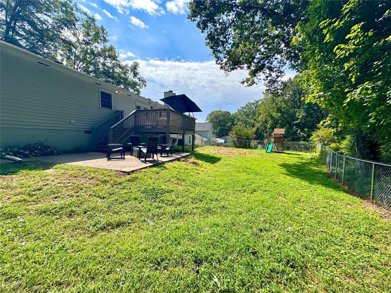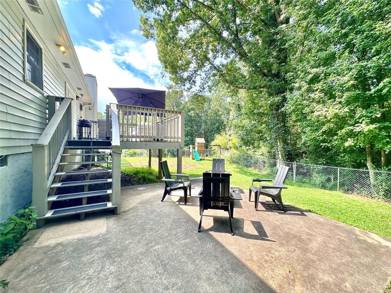4917 Wade Valley Way
Cumming, GA 30040
$409,900
Welcome to your new home! This stunning, move-in-ready ranch offers the perfect blend of modern updates and timeless charm along a wooded, half-acre lot in a serene, established neighborhood with NO HOA. Step inside and be captivated by the open, light-filled living space, featuring beautiful pine wood flooring and a cozy, stone-accented fireplace that creates a warm and inviting atmosphere. The entire interior has been freshly painted, complemented by updated lighting and modern hardware throughout. Retreat to your tranquil oasis in the newly renovated master bathroom, a luxurious space designed for ultimate relaxation. The home offers three spacious bedrooms, each with generous closets, along with a large pantry & laundry room, linen closet and a bonus storage room in the garage. Relax on the rocking chair front porch or head to the backyard to enjoy the spacious deck overlooking a large, fenced-in yard—perfect for entertaining, family fun, and pets. This home's unbeatable location is the epitome of convenience. You're just minutes from Hwy 400 at Exit 13, New Hope Elementary and the highly-anticipated Cumming City Center. Enjoy easy access to the Cumming Fair Grounds, Fowler Park, and Big Creek Greenway for outdoor recreation. Recent updates ensure peace of mind, including a freshly serviced septic tank (2025), a new HVAC system with furnace and A/C (2021), newer water heater (2019), a new smart garage door opener (2020), and a Nest thermostat. The sale also includes all appliances, even the washer and dryer, making this a truly turn-key opportunity. Don't miss your chance to own this remarkable home in a highly sought-after location!
- SubdivisionWade Valley
- Zip Code30040
- CityCumming
- CountyForsyth - GA
Location
- ElementaryNew Hope - Forsyth
- JuniorOtwell
- HighForsyth Central
Schools
- StatusActive Under Contract
- MLS #7641790
- TypeResidential
MLS Data
- Bedrooms3
- Bathrooms2
- Bedroom DescriptionMaster on Main
- RoomsBedroom, Bathroom, Laundry, Living Room
- FeaturesEntrance Foyer, Walk-In Closet(s)
- KitchenCabinets White, Laminate Counters, Pantry Walk-In
- AppliancesDishwasher, Dryer, Electric Range, Electric Water Heater, Refrigerator, Microwave, Electric Oven/Range/Countertop
- HVACCentral Air, Ceiling Fan(s)
- Fireplaces1
- Fireplace DescriptionLiving Room
Interior Details
- StyleRanch, Traditional
- ConstructionVinyl Siding, Concrete
- Built In1984
- StoriesArray
- ParkingGarage Door Opener, Driveway, Garage Faces Front, Level Driveway, Garage
- FeaturesRain Gutters
- ServicesPark, Restaurant, Near Schools, Near Shopping
- UtilitiesElectricity Available, Cable Available, Sewer Available, Water Available, Natural Gas Available
- SewerSeptic Tank
- Lot DescriptionBack Yard, Wooded, Level, Front Yard
- Lot Dimensions103x195x106x197
- Acres0.461
Exterior Details
Listing Provided Courtesy Of: PVH Real Estate 770-544-8095

This property information delivered from various sources that may include, but not be limited to, county records and the multiple listing service. Although the information is believed to be reliable, it is not warranted and you should not rely upon it without independent verification. Property information is subject to errors, omissions, changes, including price, or withdrawal without notice.
For issues regarding this website, please contact Eyesore at 678.692.8512.
Data Last updated on October 4, 2025 8:47am
