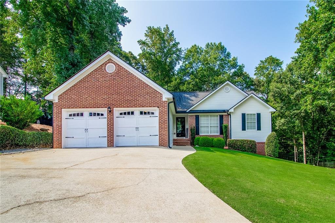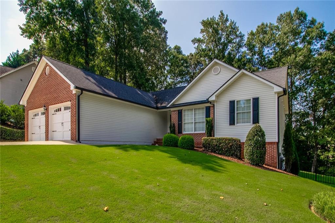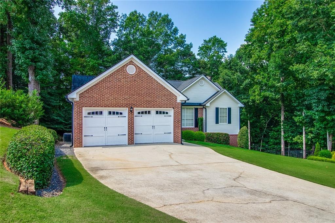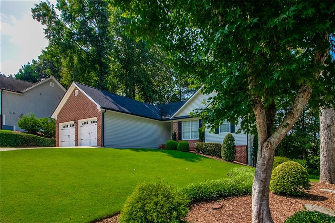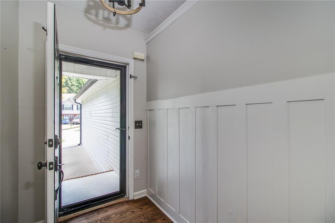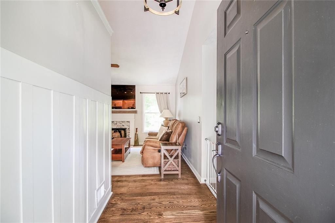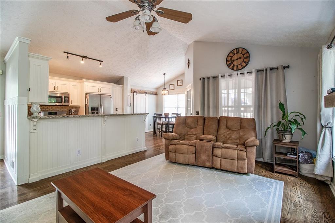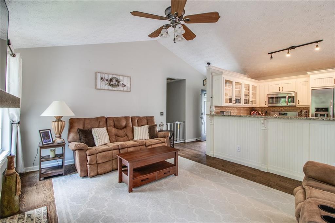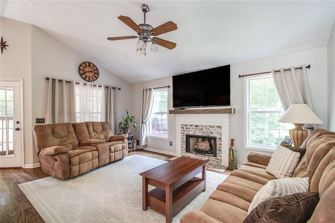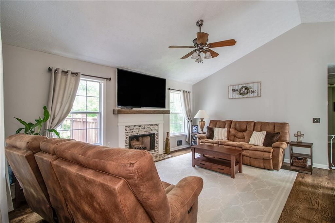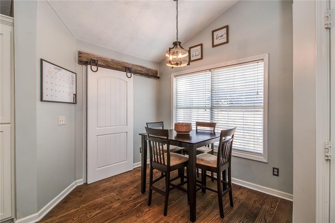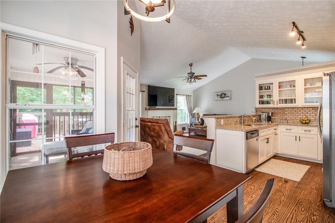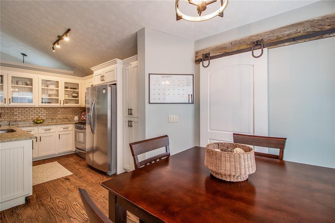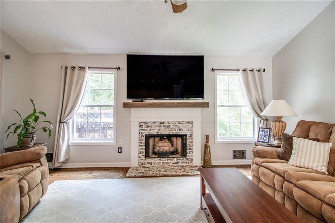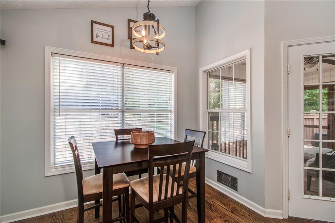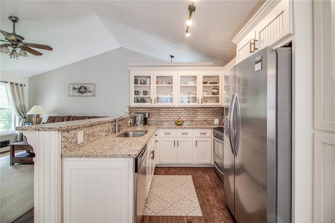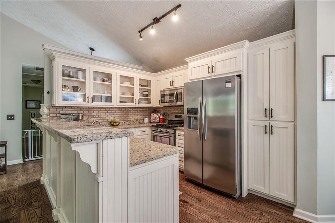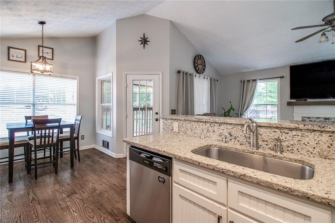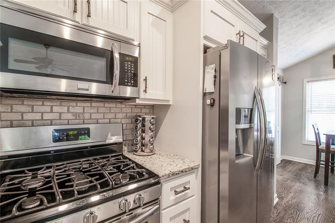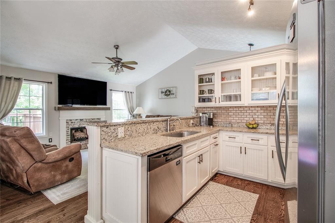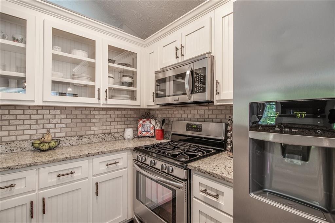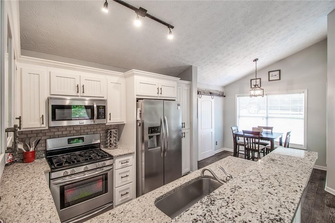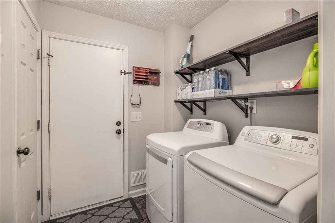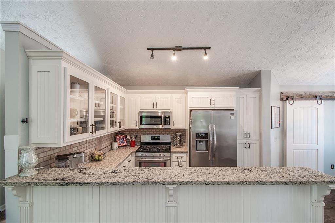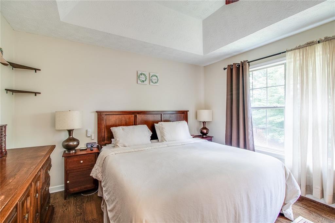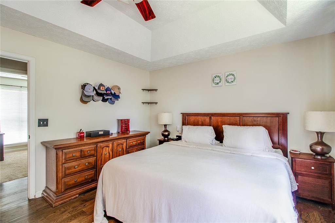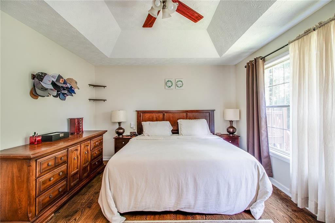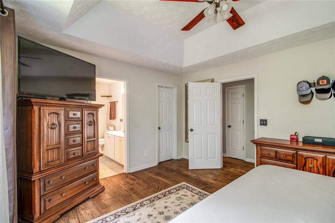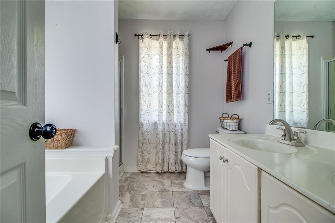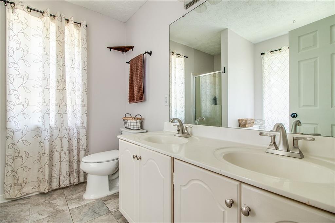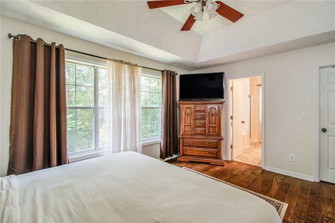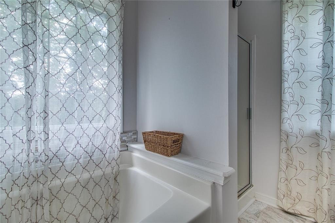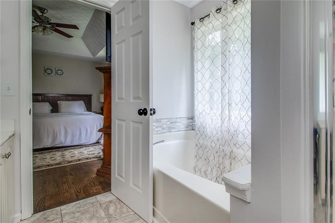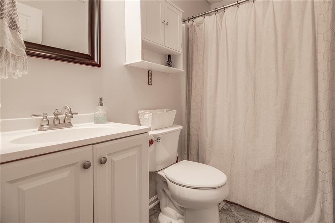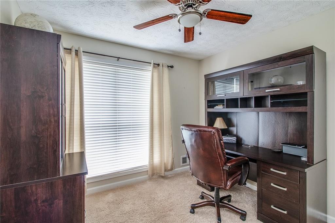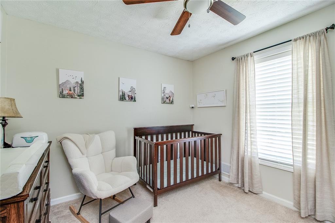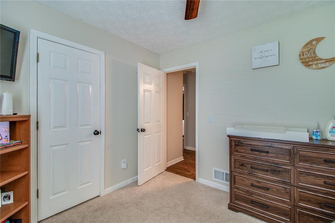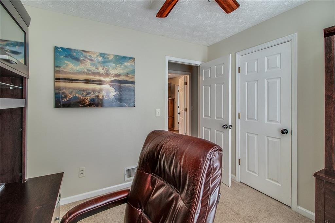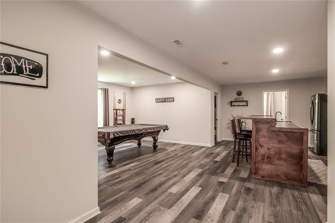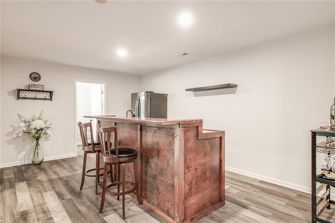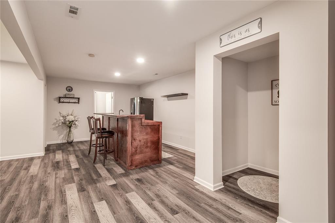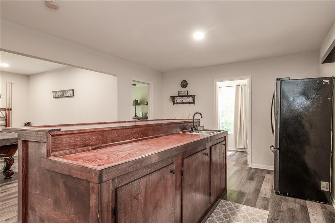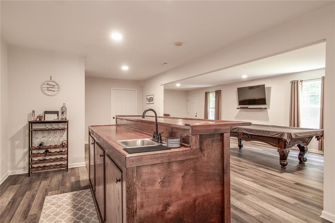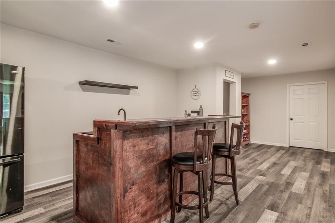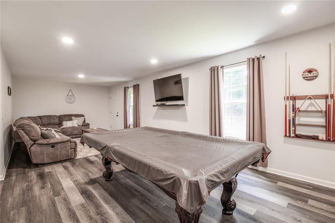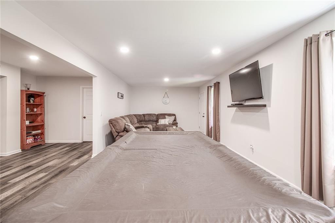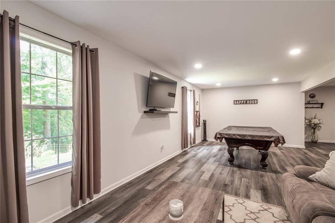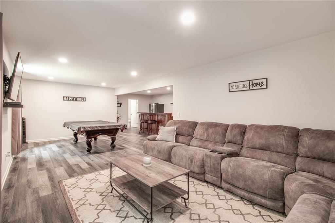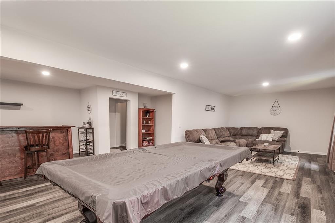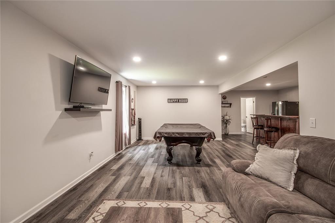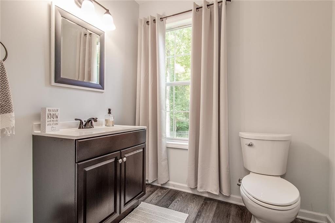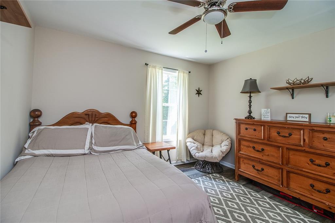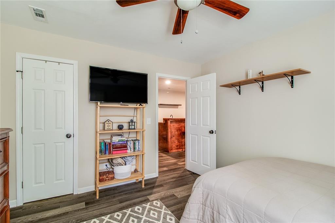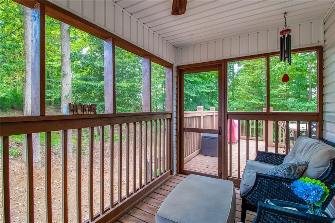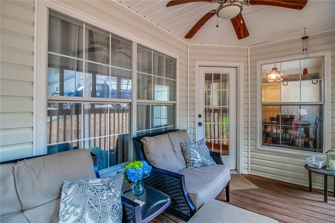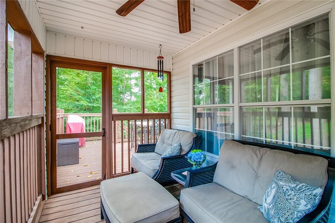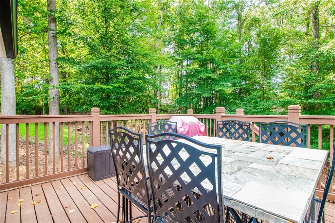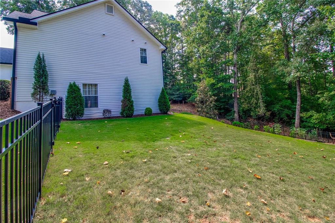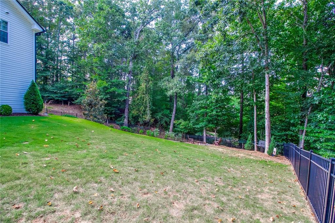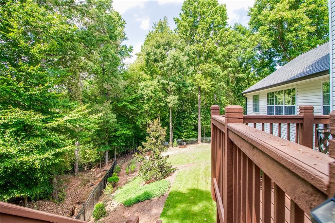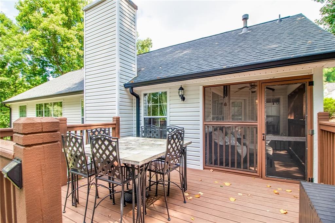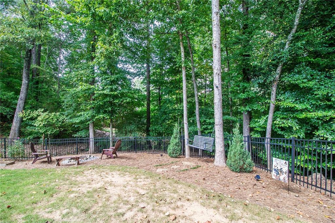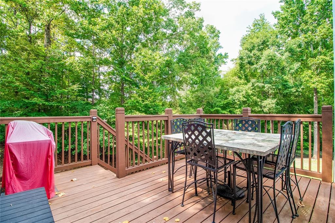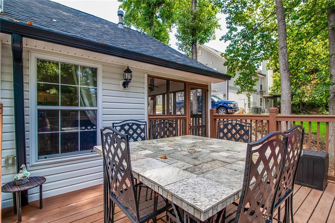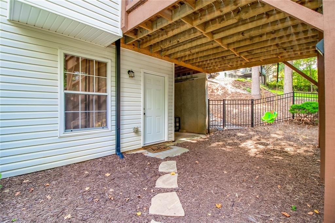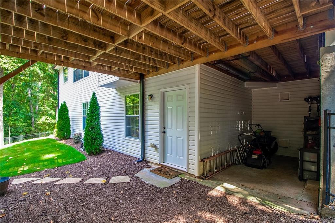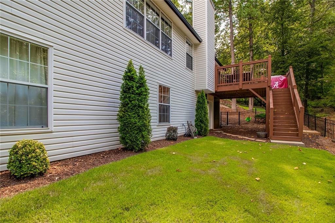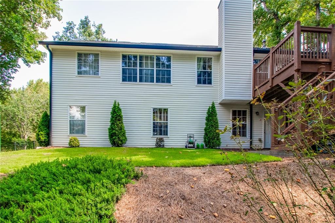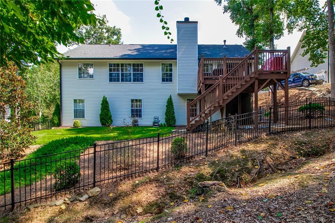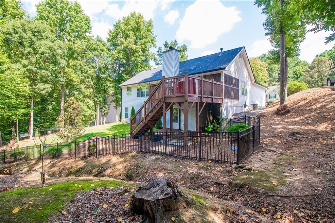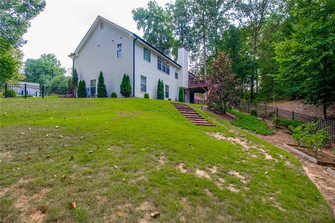5505 Riverchase Drive
Flowery Branch, GA 30542
$459,900
This beautifully renovated open-concept ranch sits on a full finished basement in a quiet cul-de-sac—offering the perfect blend of modern updates, privacy and convenience in an excellent school district with NO HOA. Inside, the heart of the home features an upgraded kitchen with custom cabinetry, granite countertops and a farmhouse sink. Real hardwood floors flow throughout the main living areas, creating warmth and timeless appeal. The newly finished basement expands your living space with a built-in bar, bedroom/office/flex space and half bath—ideal for entertaining, guests or a private retreat. A walk-out door leads straight to the backyard for easy access. Outdoor living is a dream here. Enjoy mornings on the renovated screened-in porch or host gatherings on the brand-new deck with stairs leading down to the gorgeous, manicured backyard. The yard has been thoughtfully landscaped and features an iron fence with two gates, offering both style and function. Relax and take in the quiet natural setting. This home checks all the boxes—renovated, move-in ready, private lot, and endless indoor/outdoor living opportunities.
- SubdivisionMorningside Ridge
- Zip Code30542
- CityFlowery Branch
- CountyHall - GA
Location
- ElementarySpout Springs
- JuniorCherokee Bluff
- HighCherokee Bluff
Schools
- StatusActive
- MLS #7641866
- TypeResidential
MLS Data
- Bedrooms4
- Bathrooms2
- Half Baths1
- Bedroom DescriptionMaster on Main
- RoomsBasement, Bathroom, Bedroom, Bonus Room
- BasementDaylight, Exterior Entry, Finished, Finished Bath, Interior Entry, Walk-Out Access
- FeaturesCathedral Ceiling(s), Crown Molding, Double Vanity, Entrance Foyer, High Ceilings 10 ft Main, High Speed Internet, Recessed Lighting, Tray Ceiling(s), Walk-In Closet(s), Wet Bar
- KitchenBreakfast Bar, Country Kitchen, Stone Counters, View to Family Room
- AppliancesDishwasher, Gas Range, Gas Water Heater, Microwave, Self Cleaning Oven
- HVACCeiling Fan(s), Central Air, Electric
- Fireplaces1
- Fireplace DescriptionBrick, Factory Built, Family Room, Gas Log, Living Room
Interior Details
- StyleRanch
- ConstructionBrick Front, Vinyl Siding
- Built In1996
- StoriesArray
- ParkingDrive Under Main Level, Driveway, Garage, Garage Door Opener, Garage Faces Front, Kitchen Level, Level Driveway
- FeaturesPrivate Entrance, Private Yard, Rain Gutters, Rear Stairs
- UtilitiesCable Available, Electricity Available, Natural Gas Available, Phone Available, Underground Utilities, Water Available
- SewerSeptic Tank
- Lot DescriptionBack Yard, Cleared, Cul-de-sac Lot, Front Yard, Landscaped, Private
- Lot Dimensions105 x 105
- Acres0.22
Exterior Details
Listing Provided Courtesy Of: Virtual Properties Realty.com 770-495-5050

This property information delivered from various sources that may include, but not be limited to, county records and the multiple listing service. Although the information is believed to be reliable, it is not warranted and you should not rely upon it without independent verification. Property information is subject to errors, omissions, changes, including price, or withdrawal without notice.
For issues regarding this website, please contact Eyesore at 678.692.8512.
Data Last updated on October 9, 2025 3:03pm
